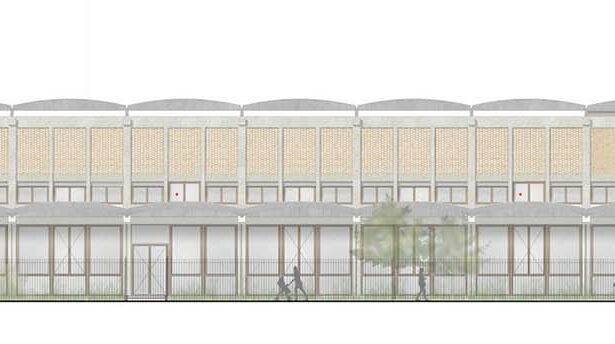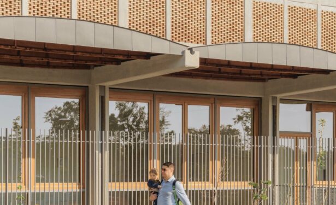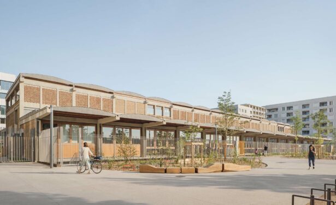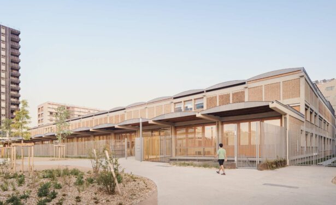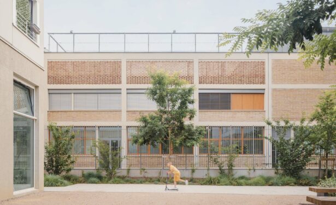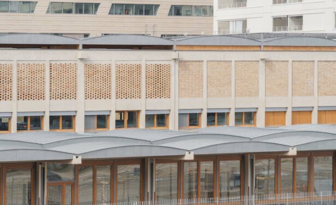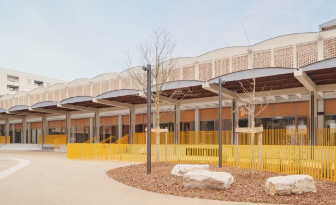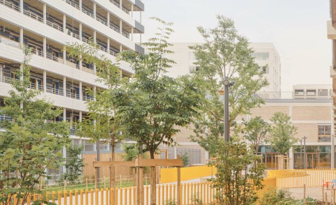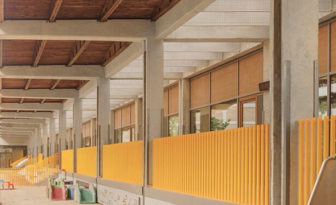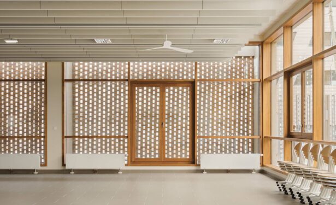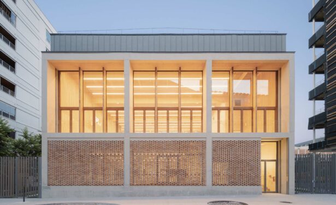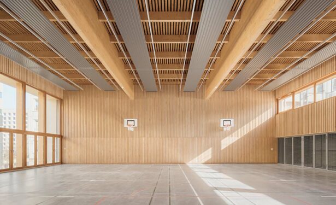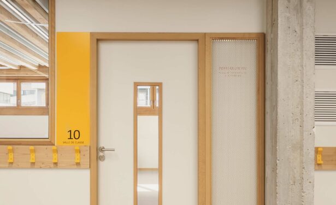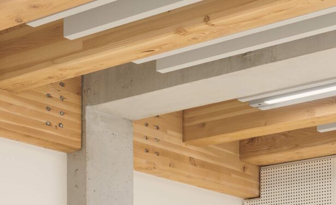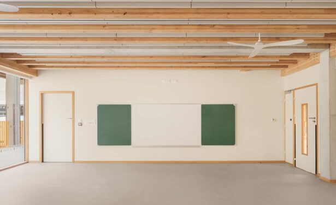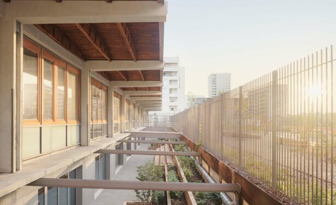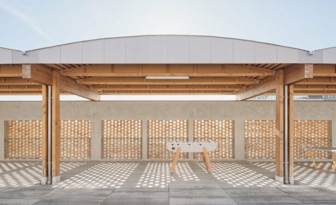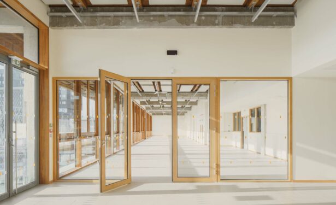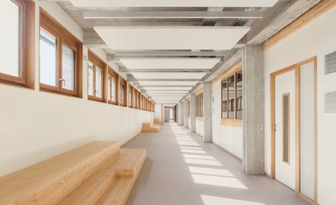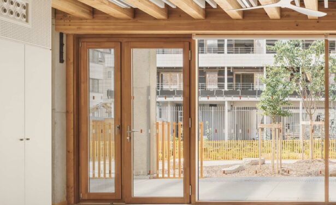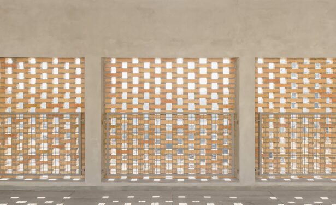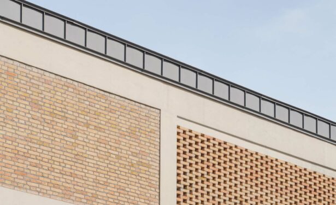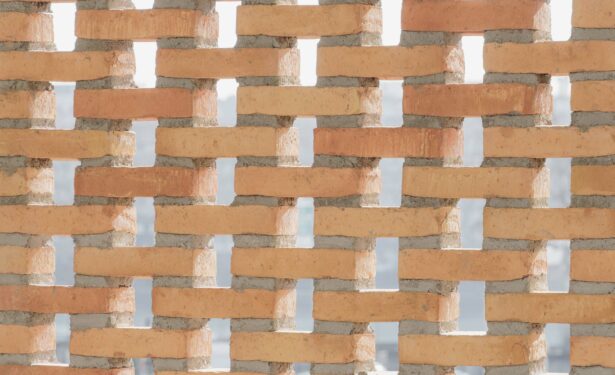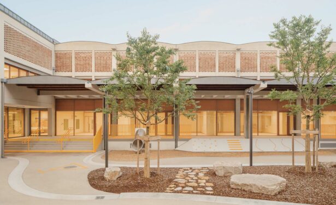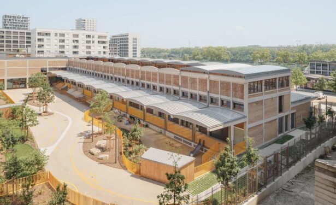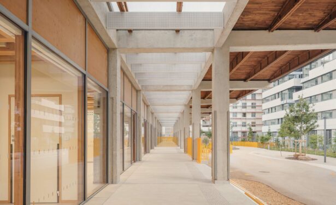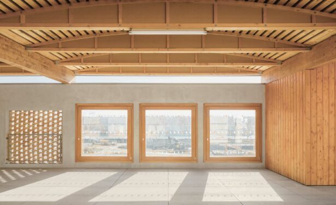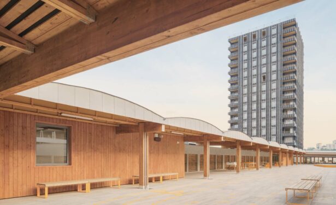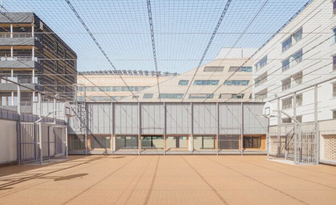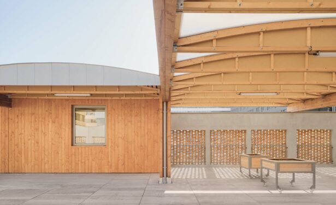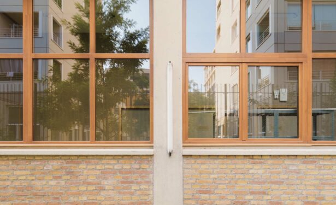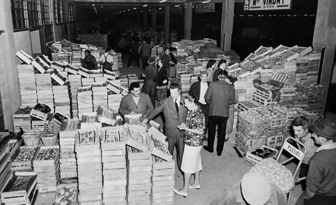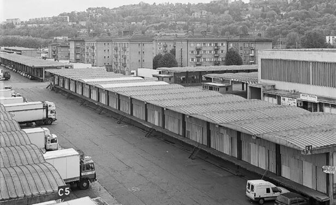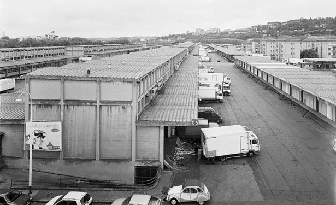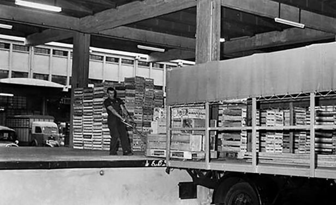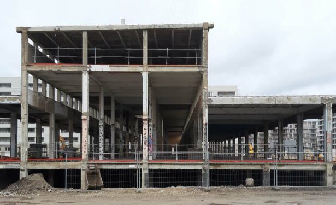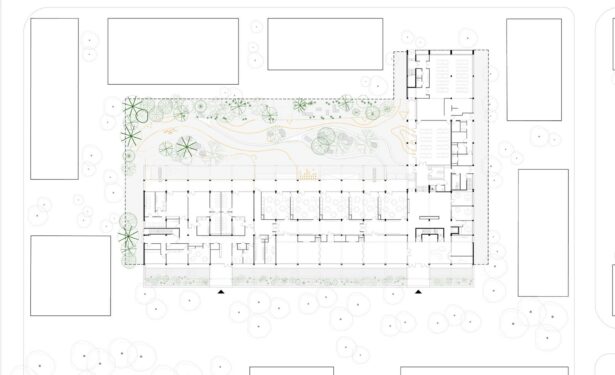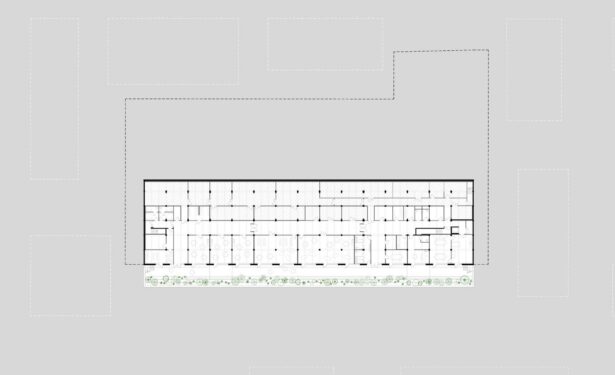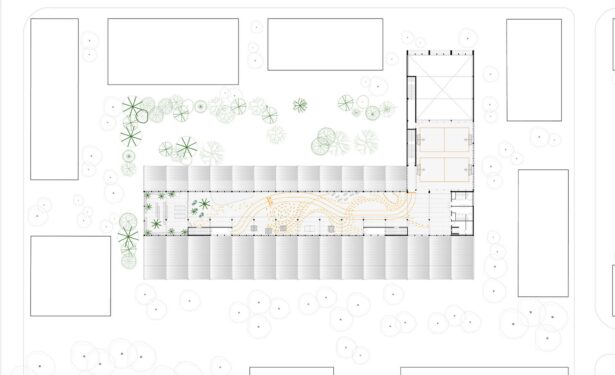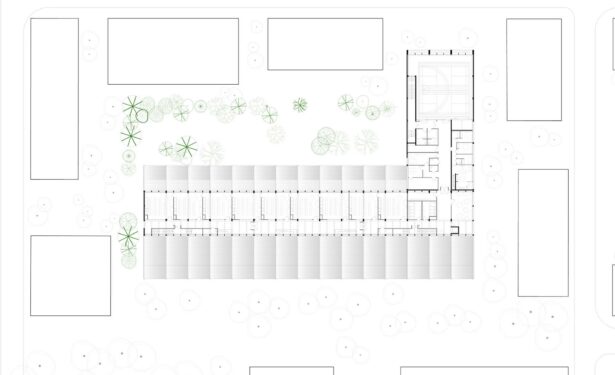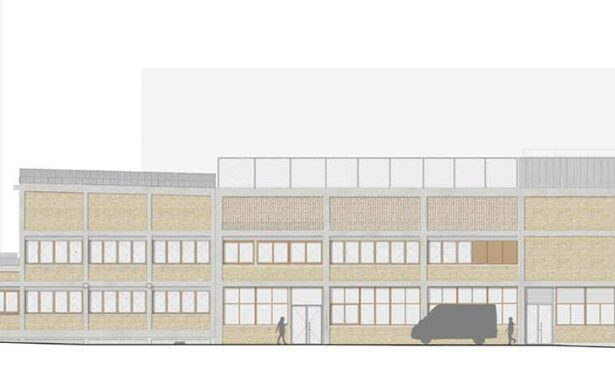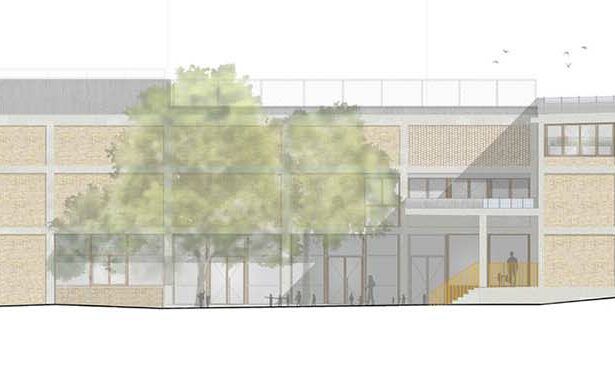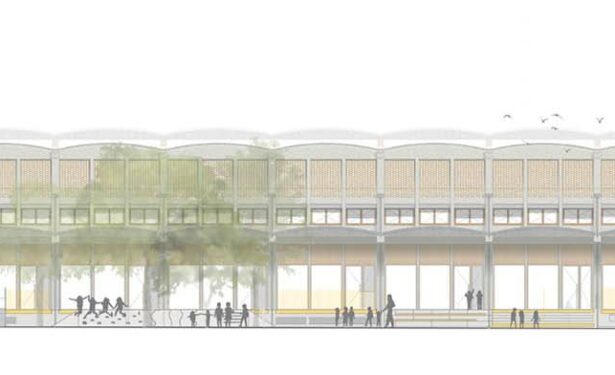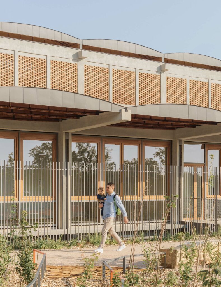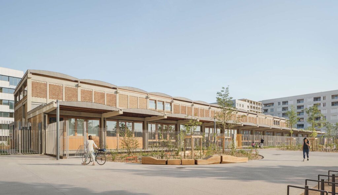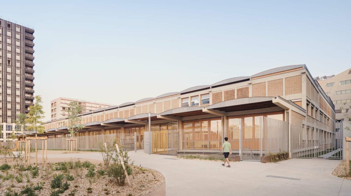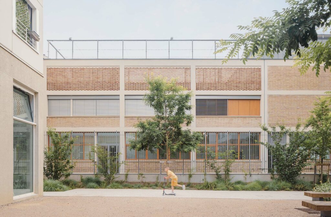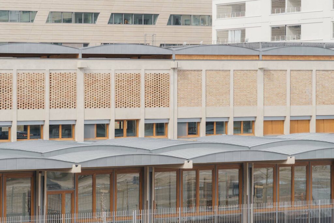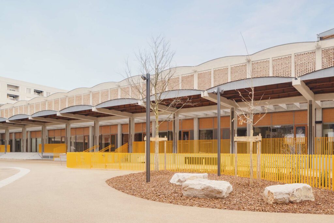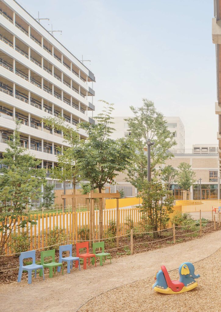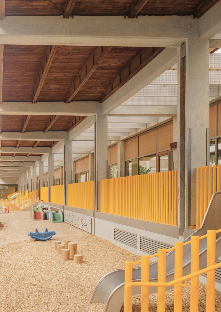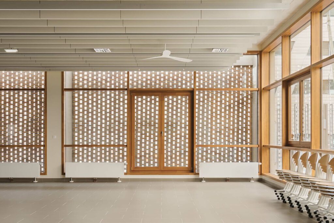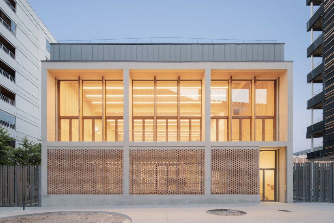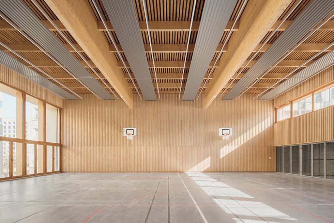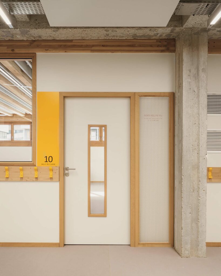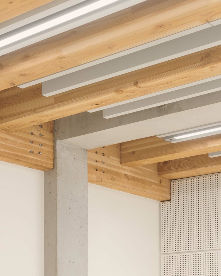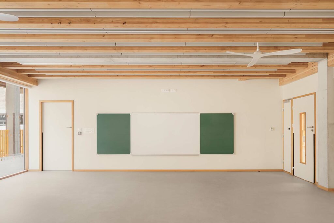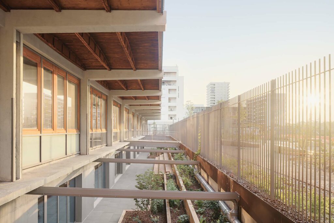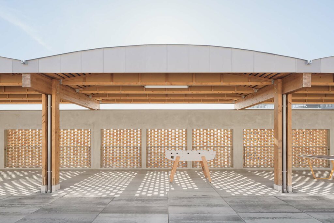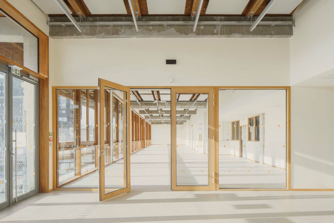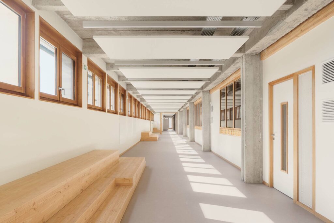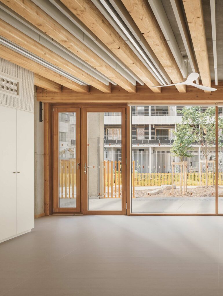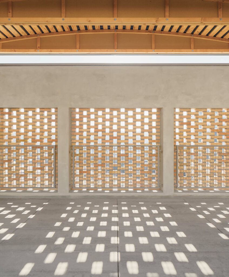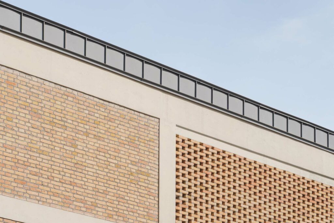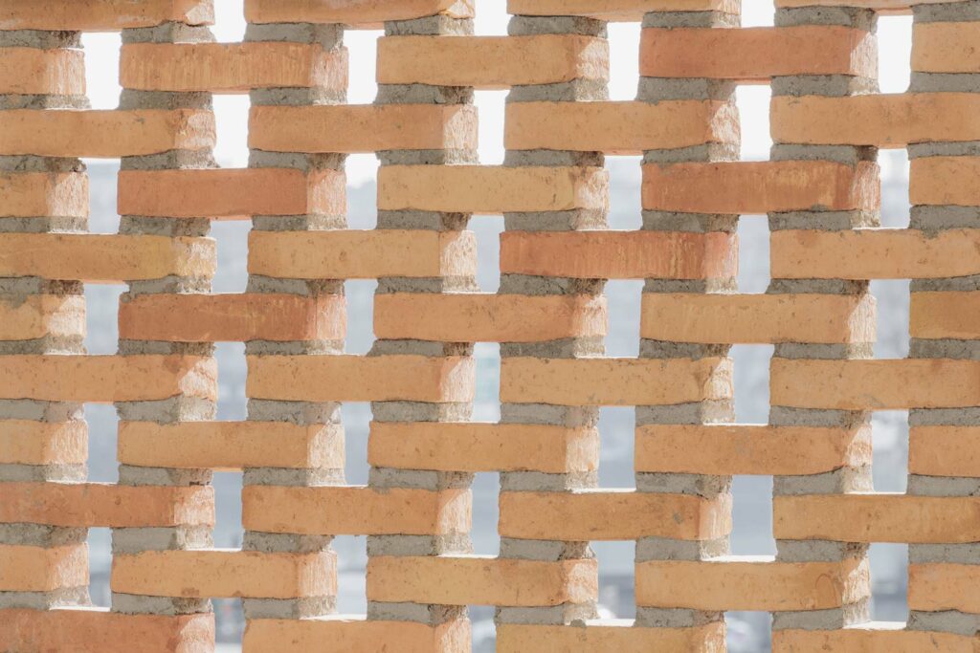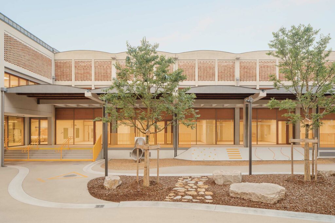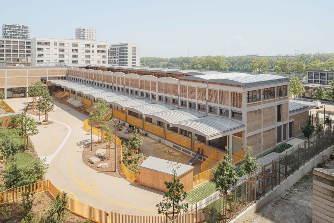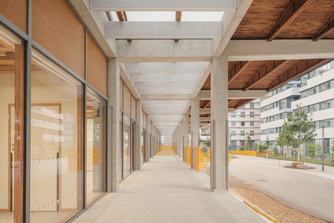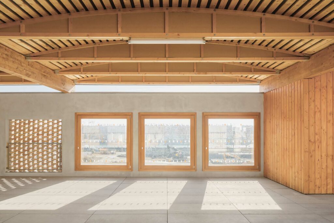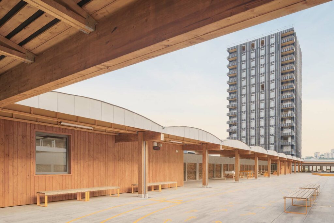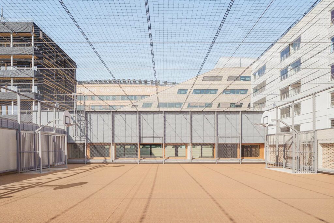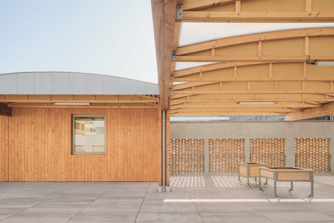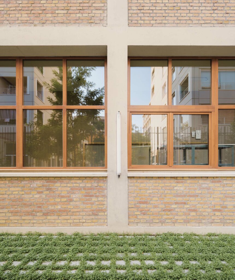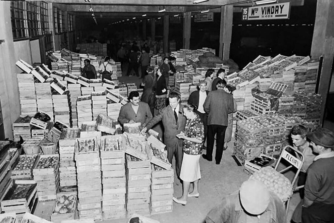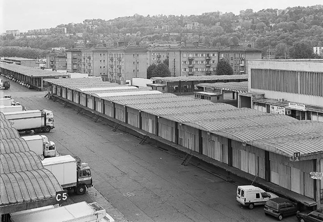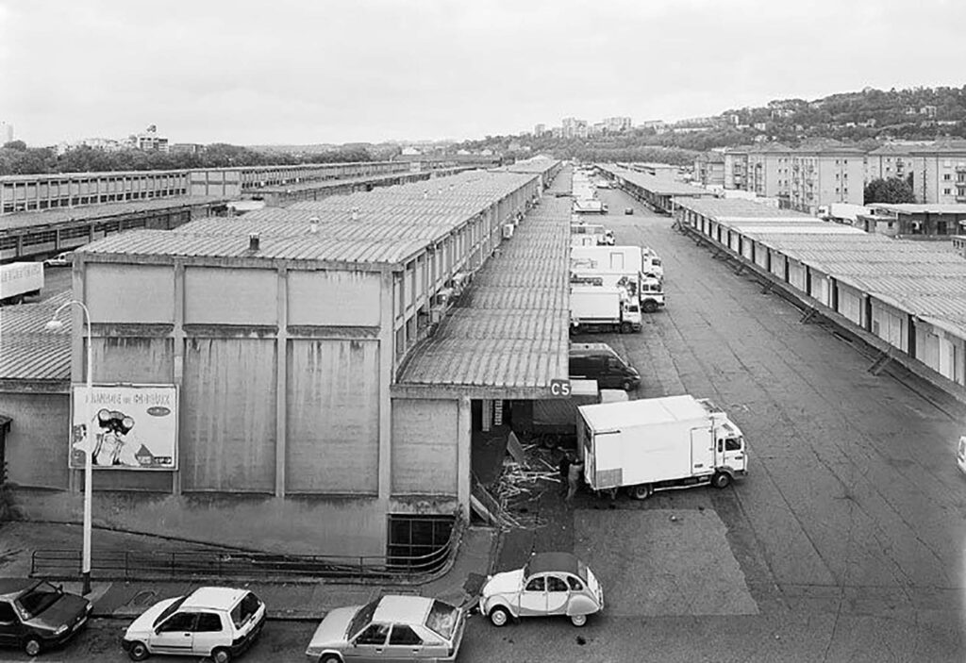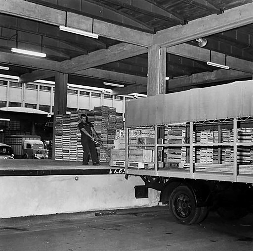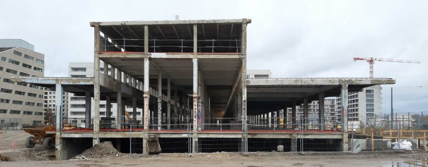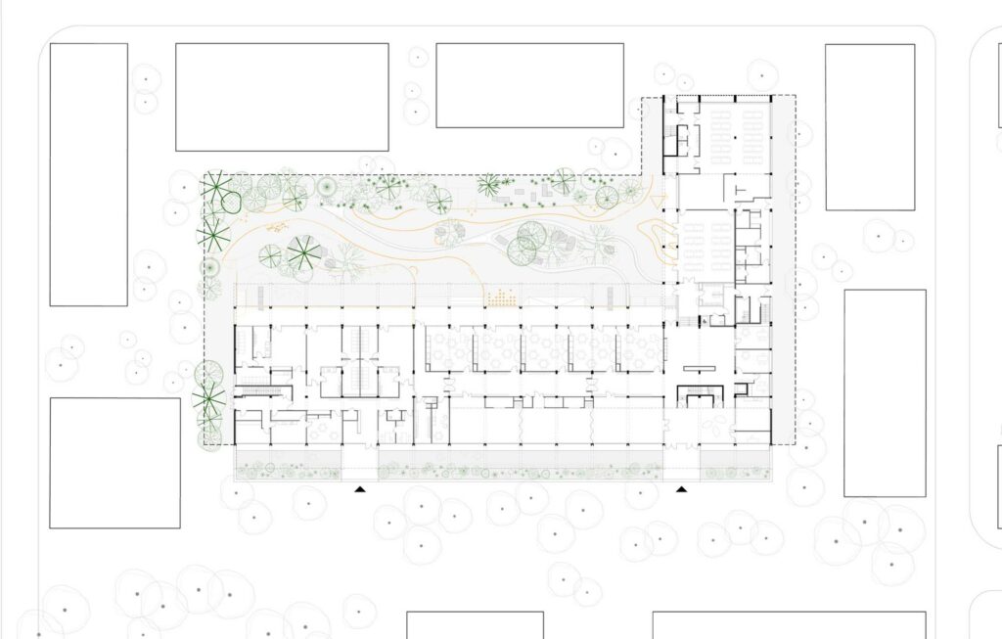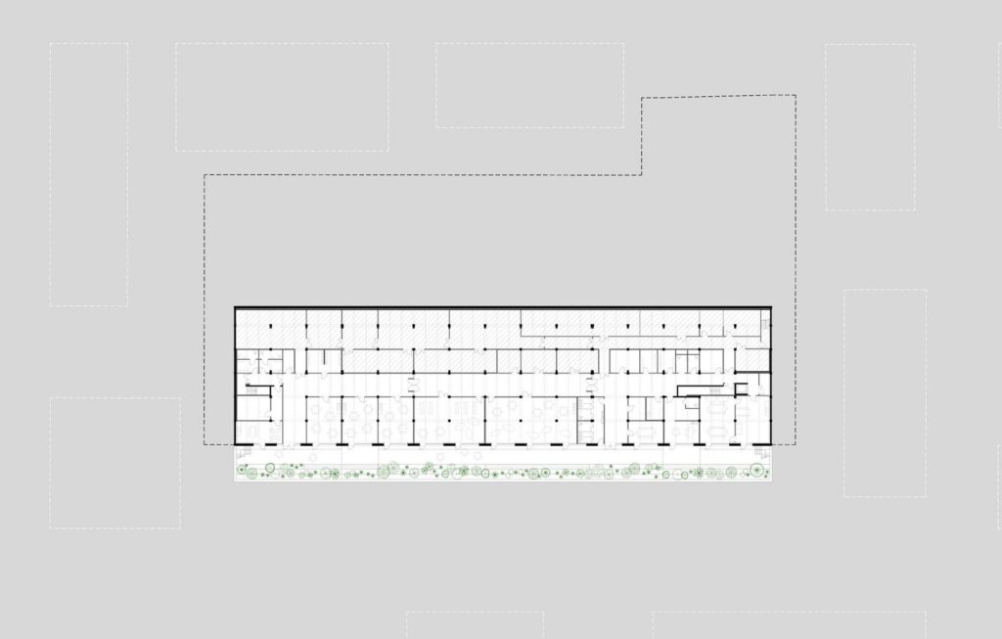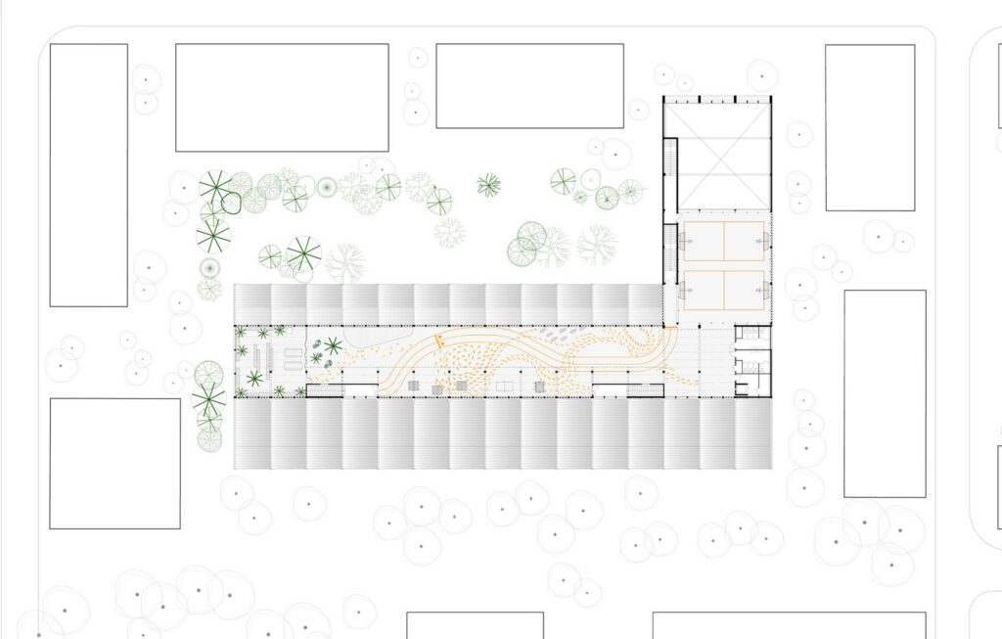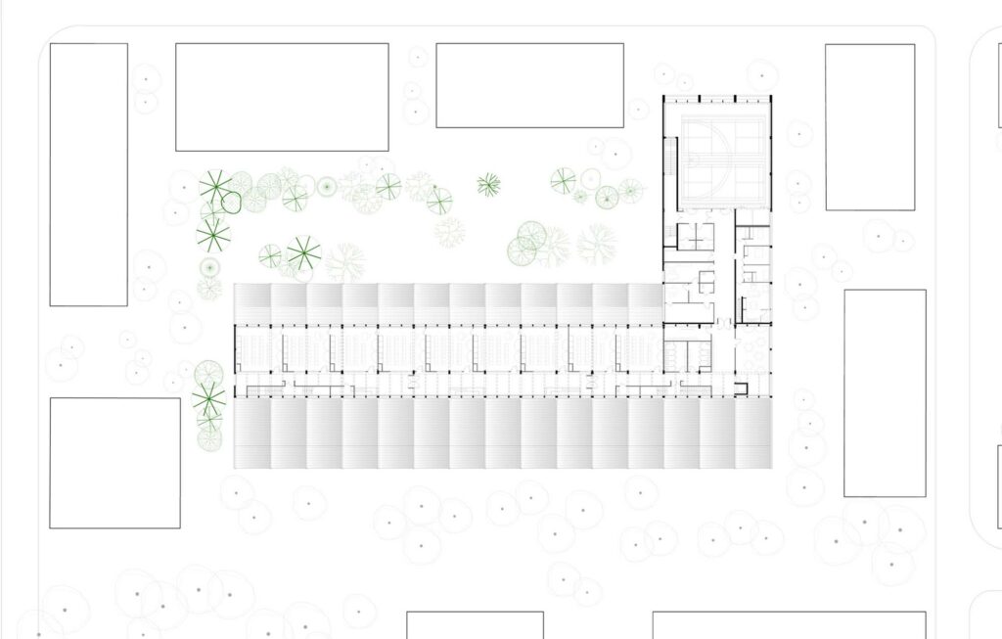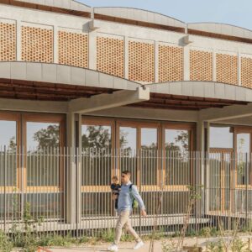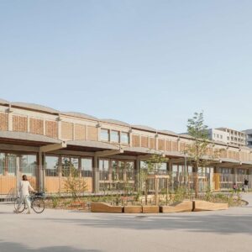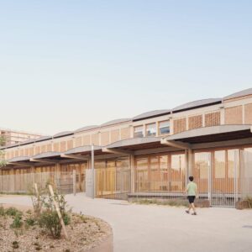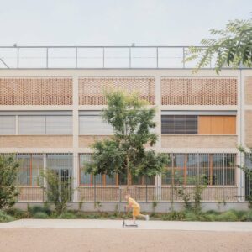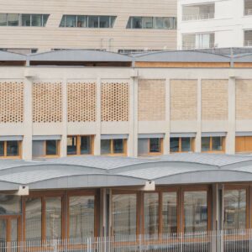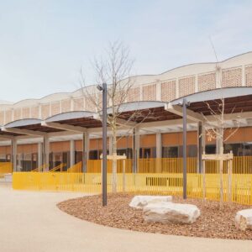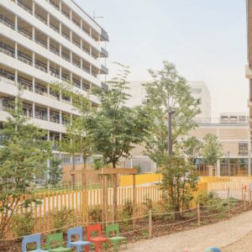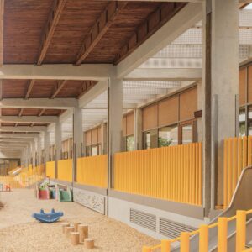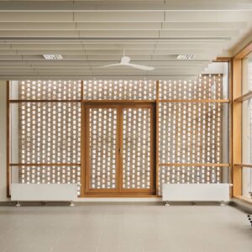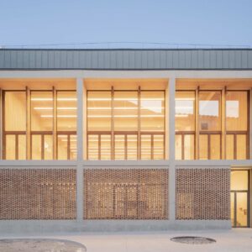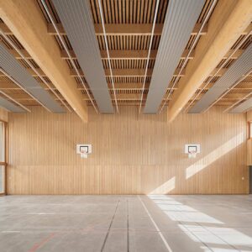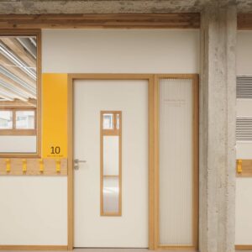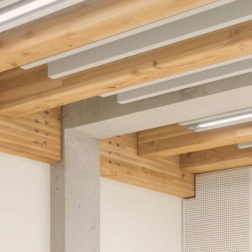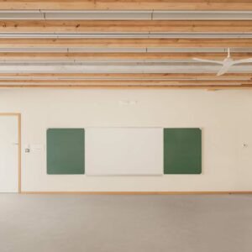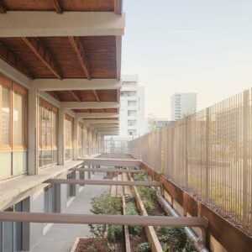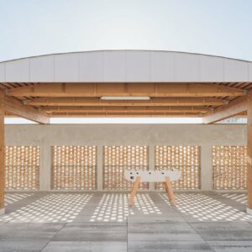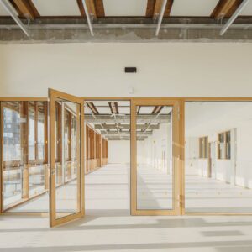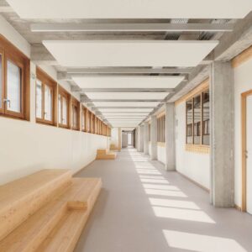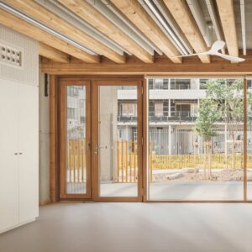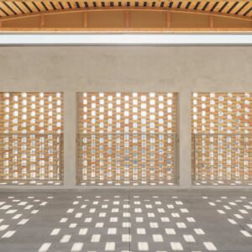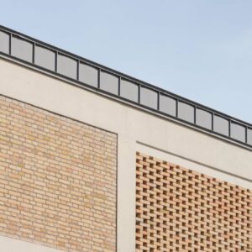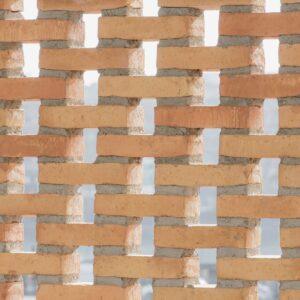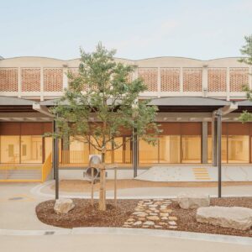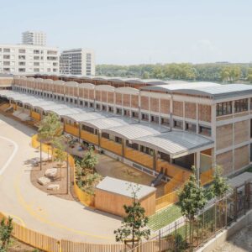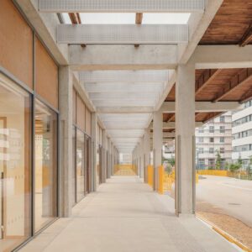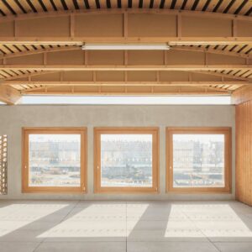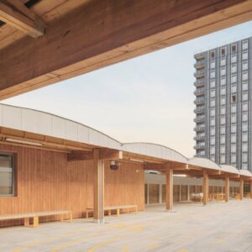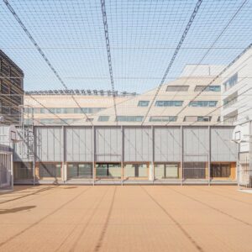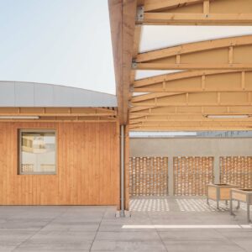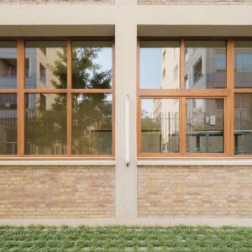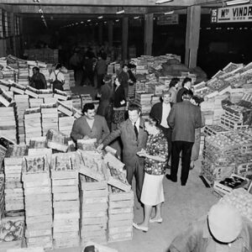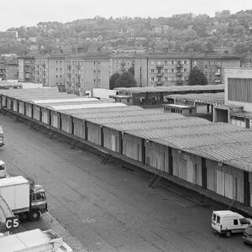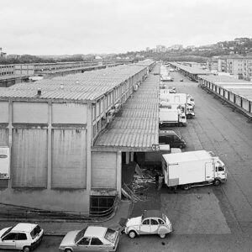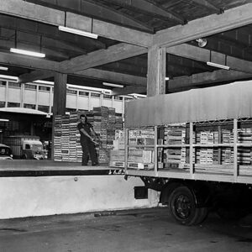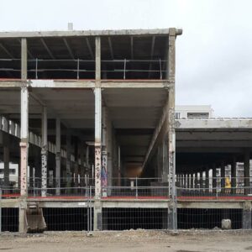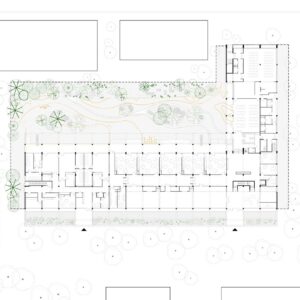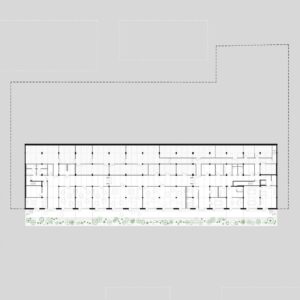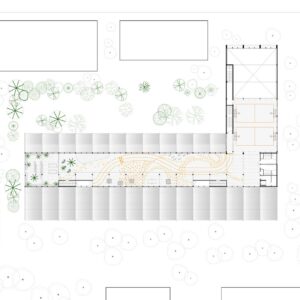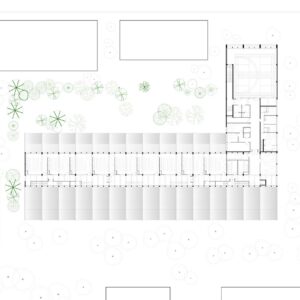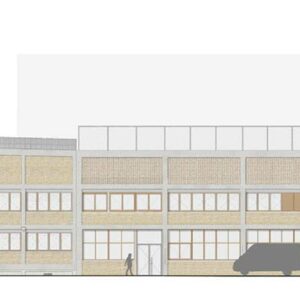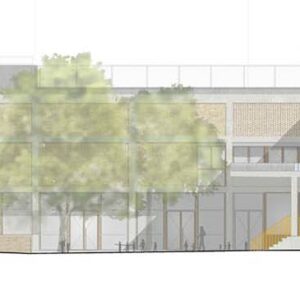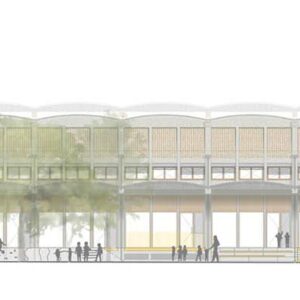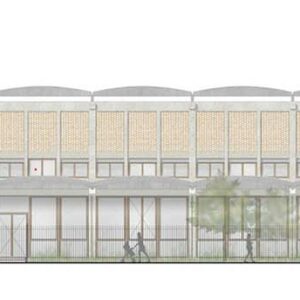
- 5 February 2024
- 996 defa okundu.
Eugénie Brazier School Group
In Confluence, in the south of Lyon's peninsula, VURPAS Architectes recently completed the rehabilitation and extension of a former wholesale market into the Eugénie Brazier nursery, pre-school and primary school.
● An exemplary educational establishment
Located at the heart of the Confluence district in Lyon, a new primary school has taken up residence in the buildings of a former wholesale market. The project incorporating a 45-place nursery and a 15-class primary school raises questions around some of the challenges facing our schools of the future. The historic building, renovated and extended with a new-build section, retains its allure and strength enhanced with the use of brick in both solid and lattice-work walls. In a dense urban setting, the building retains is low stature, full length, and grid-like layout, patterned and completed with its characteristic curved roofs. In the years to come the young children populating the classrooms and playgrounds will bring the project to life.
● Making best use of the existing building and making it look like child’s play
This repetitive structure with its playful platforms, takes on a rather childlike quality. The very rigid grid framework of the market layout gives the programme a very clear, obvious distribution and an internal organisation the children can easily understand. The building has ultimately only been very slightly altered in terms of its layout.
● A clear organisation allocated to the former market and the extension
In the former market, the nursery occupies the five southernmost bays with its own independent entrance and corridor and its own separate playground. Adjacent to the nursery, the pre-school classes are housed on the ground floor with direct access to the playground via the former loading platforms which have been transformed into a large covered play area. The nine primary school classes and a support class for children with difficulties are found on the first floor with their rooftop playground located one floor above. The new extension, perpendicular to the historic building, houses the communal spaces in the programme including the canteen, gymnasium, infirmary and the caretaker’s housing.
● An extension in the spirit of the existing building
The extension is a natural yet astonishing prolongation of the existing building. The two parts form a whole which looks like it’s always been there. The design on the rue Smith facade reveals an architecture based on the composition and structure of the historic building. It is deployed using the three patterns from the market structure, repeats the same pattern, and uses the same construction method: a slender concrete column-and-beam structure, brick infill and a light timber roof.
● Diverse spaces for an evolving educational approach
Thinking the educational spaces “beyond” the traditional classroom, and creating a variety of moods and of scales adapted to different groups of pupils was a key guiding thread running throughout the project. The corridors first of all, wide and well-lit, which directly link to the primary school classrooms are well suited to small group work such as reading and quiet play. In the hall, the rooftop playground and the tiered seating in the basement courtyard offers opportunities for staging other activities. On the lower level, the fresh colourful rooms create their own unique atmospheres. Outside, the children can make use of areas for relaxation, reading, observation, thanks to the tiered seating, the rooftop greenhouse and the landscaped basement border. These are capable spaces, they have no precise purpose but suggest and encourage a variety of practices.
● Brick, revealing the project’s materiality
The volumes, facades, roofs and platforms of the former market are easily identifiable and remain part of the district’s shared points of reference. The new facades closely mimic the existing structures. By simply filling these facades with a single, unique material – brick – used alternately in solid form or moucharaby-style lattice-work lends the project a new kind of materiality. In this version it is soft, changing, playing between opacity and transparency, creating vibrations. With great care, it allows the children’s activities to be seen, or not, from the street, in particular the rooftop greenhouse and playground, the canteen and the gymnasium.
● Taking care
The architects’ overriding intention was to take care. Take care of the existing architecture and its history, take care of young children as they learn about learning, living together, growing together, taking care of our resources, nature, comfort, the use, the uses, the space. Taking care of our urban environment in general and environmental issues in particular. Taking care of everyone, at every age, by building sustainably for the future.
Etiketler

