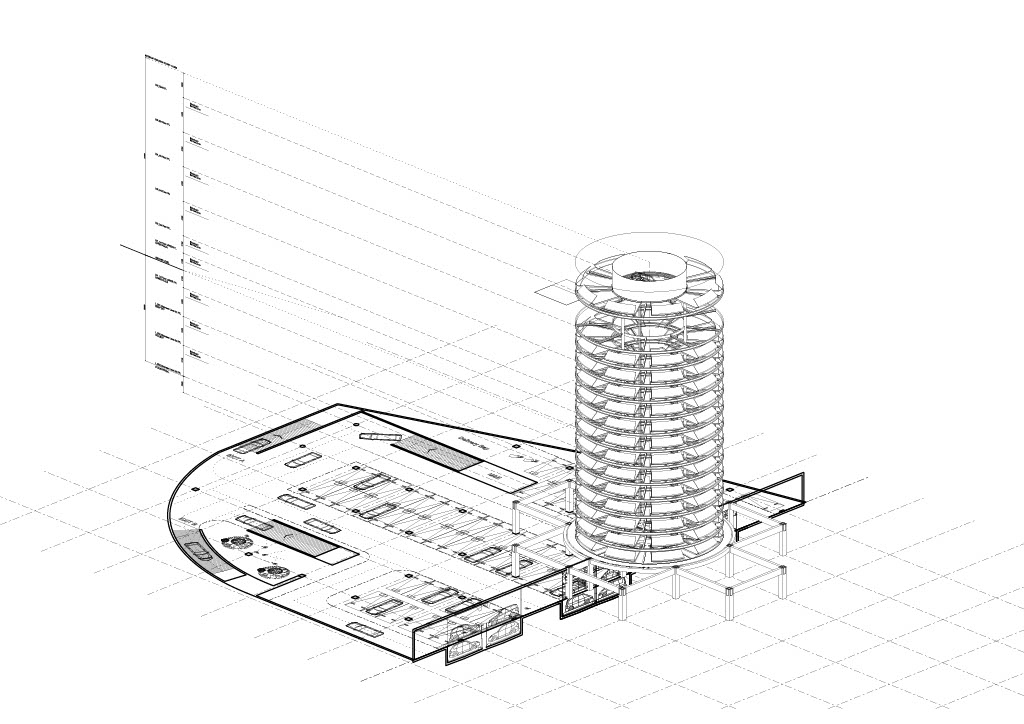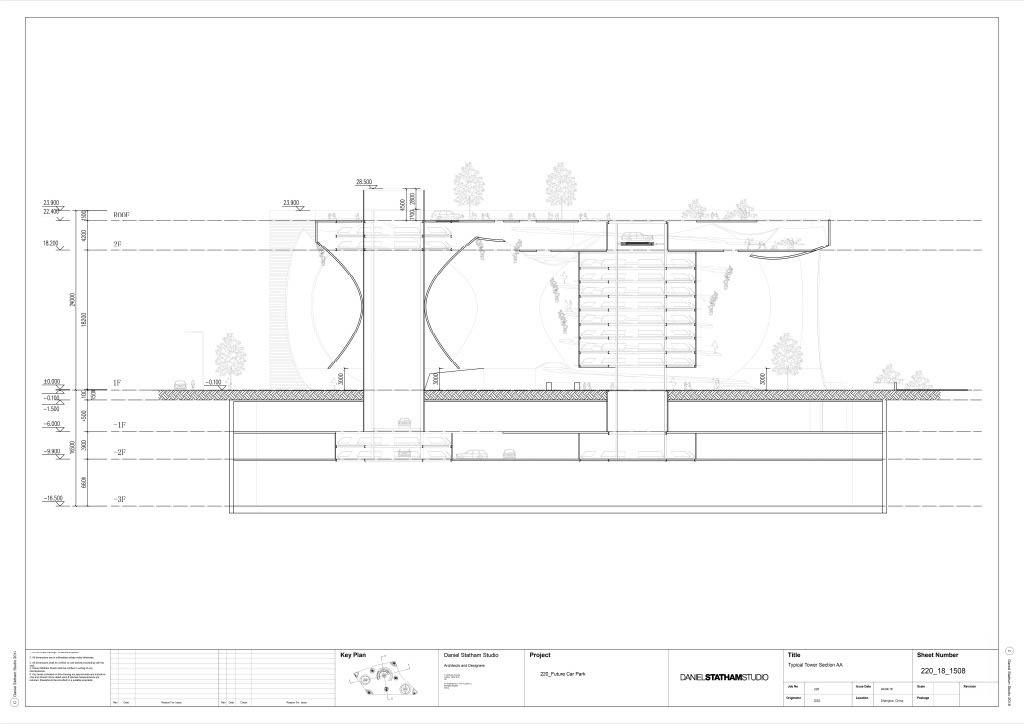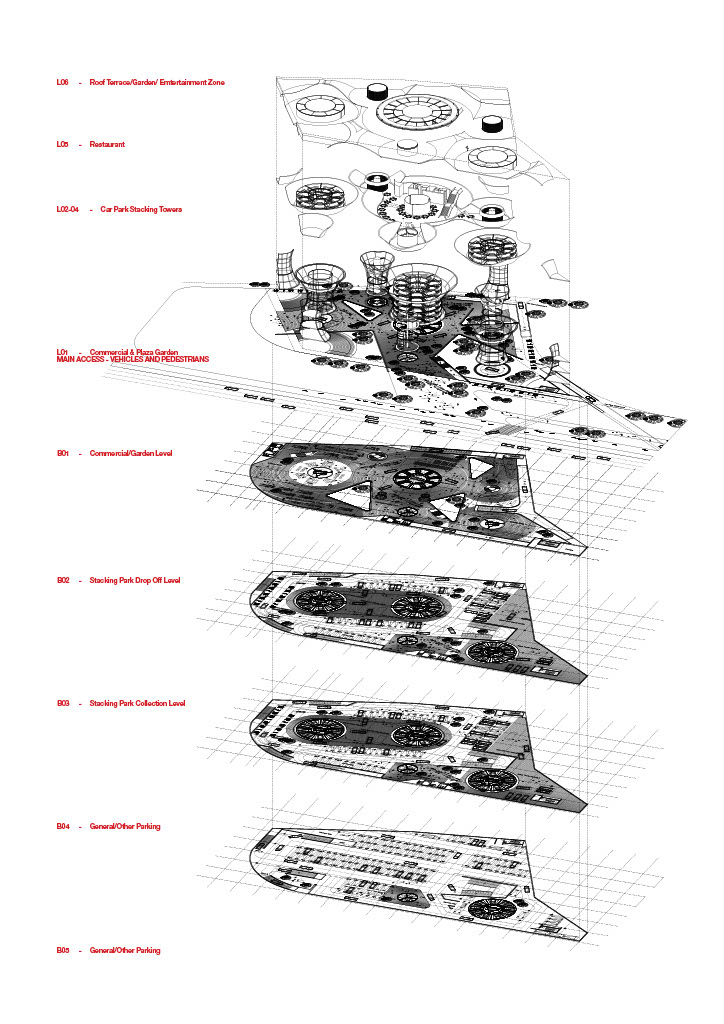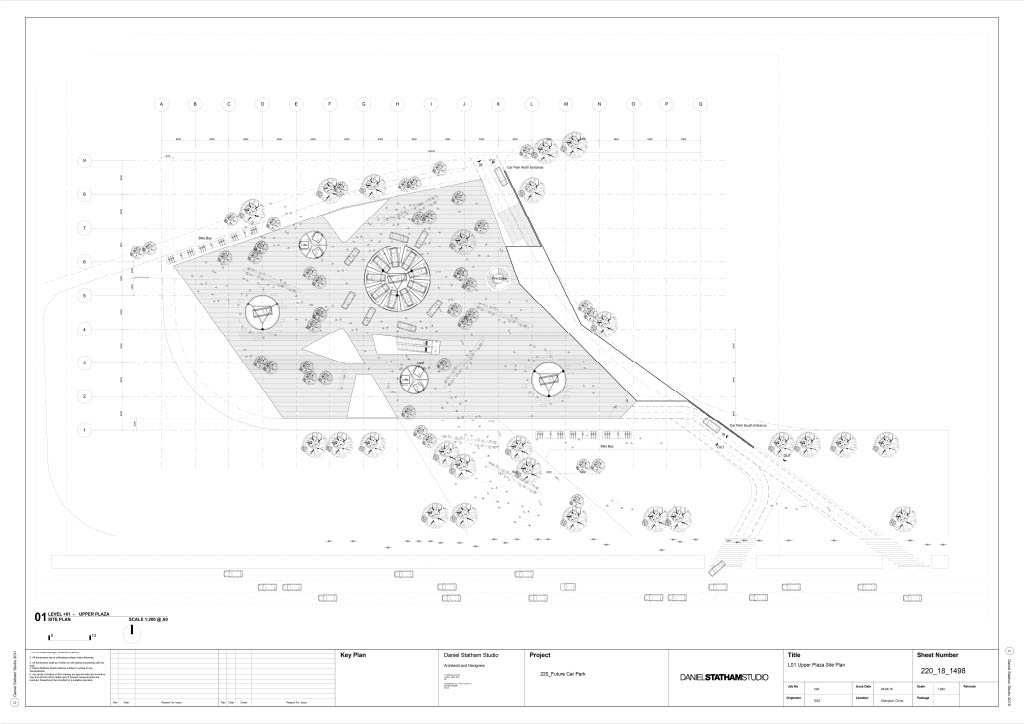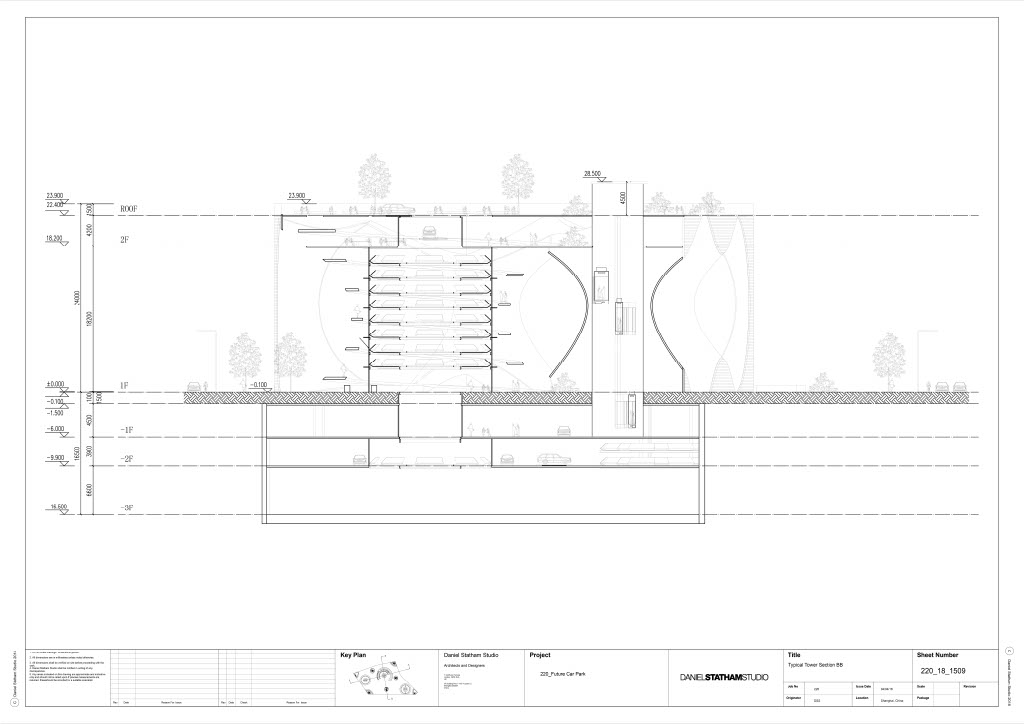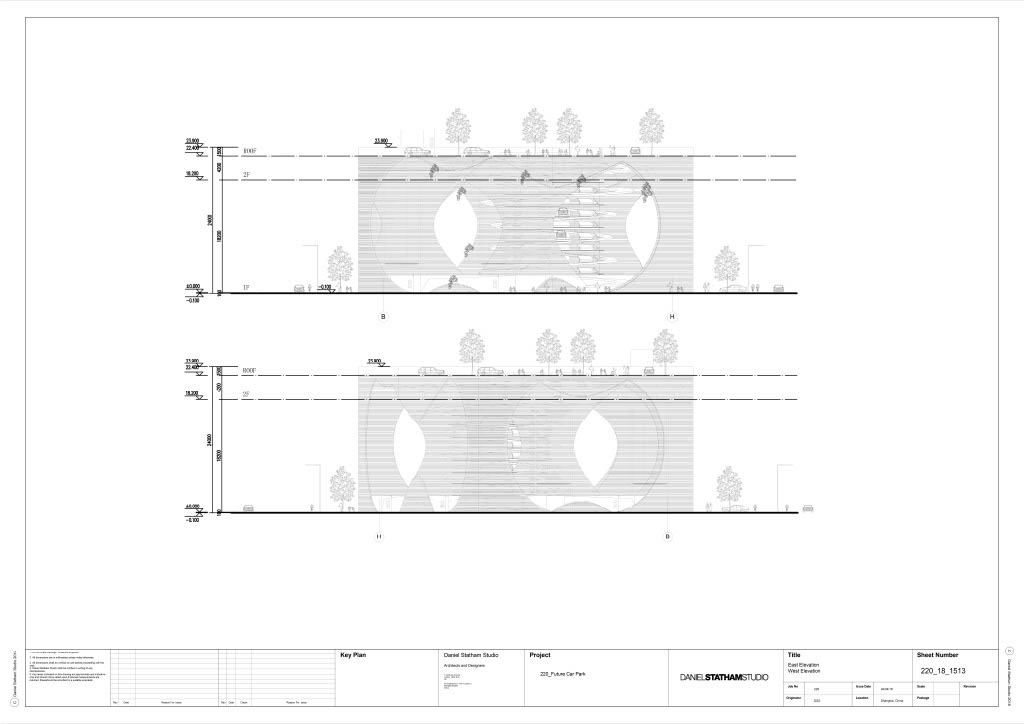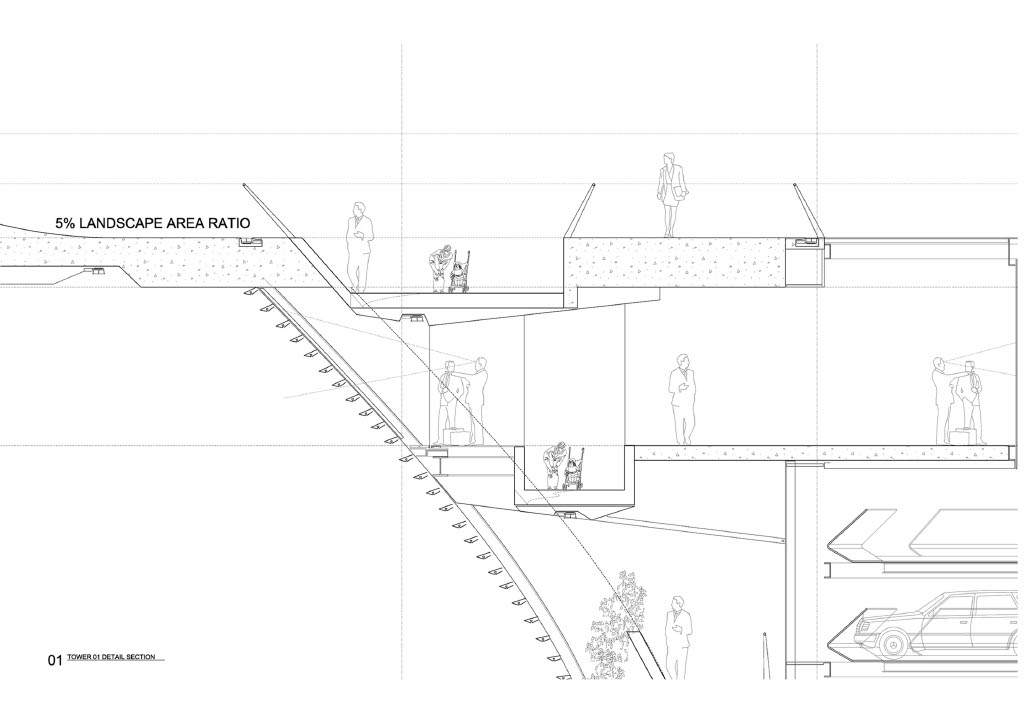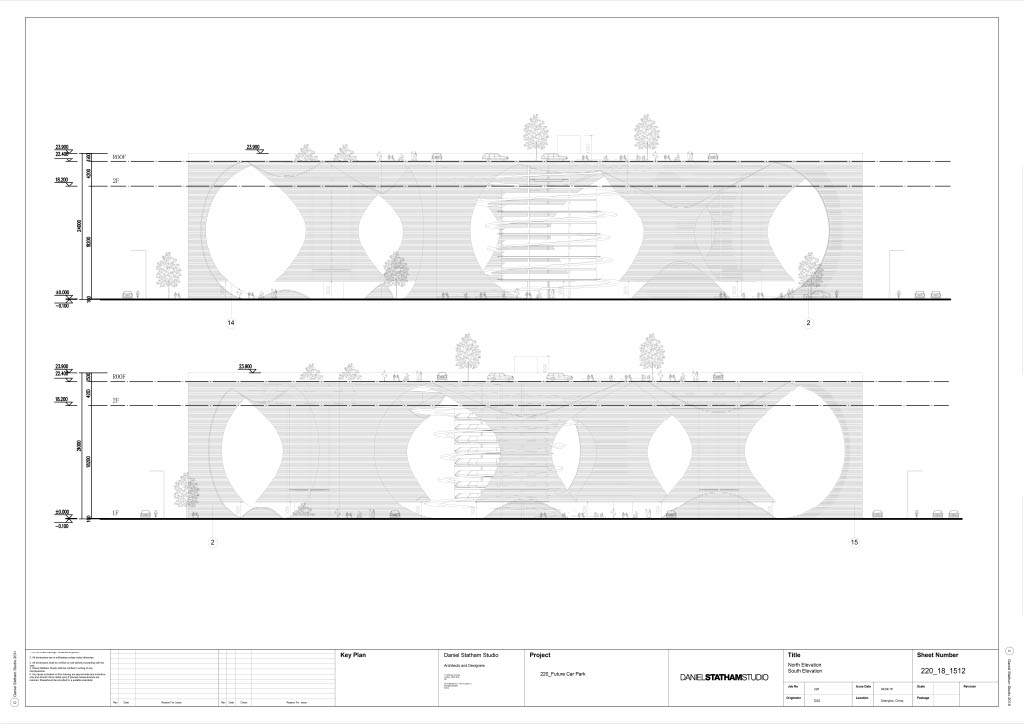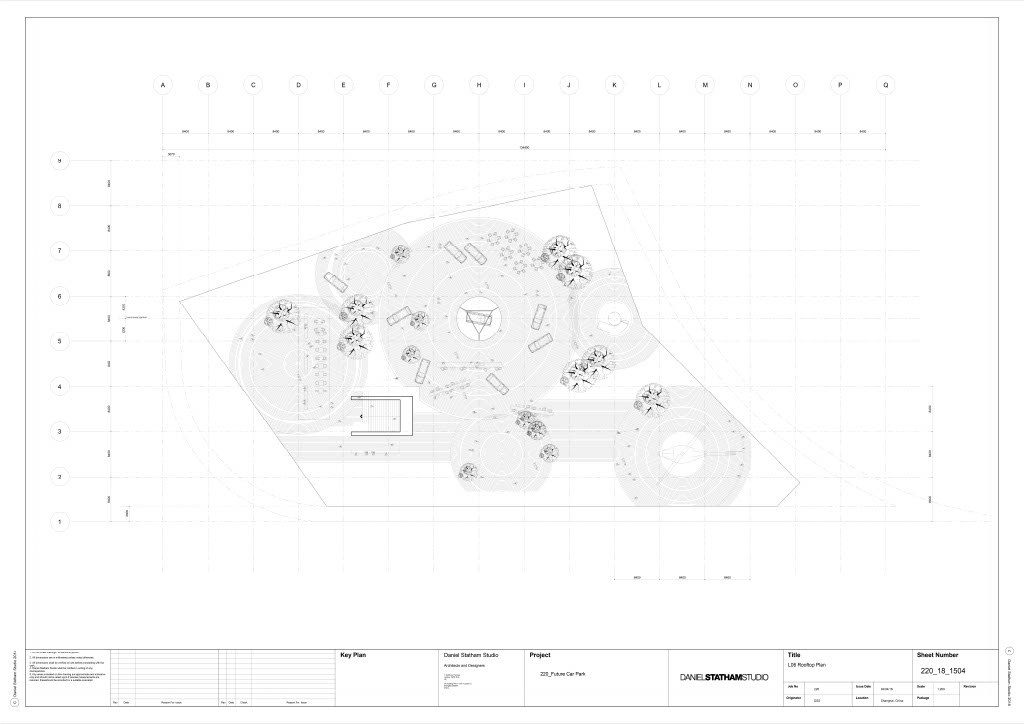
- 14 August 2024
- 380 defa okundu.
Future Car Park
Future Car Park is a vertical parking complex in Hangzhou designed by Daniel Statham Studio, which aims to create a sustainable city visa by combining automated parking technology with green public spaces.
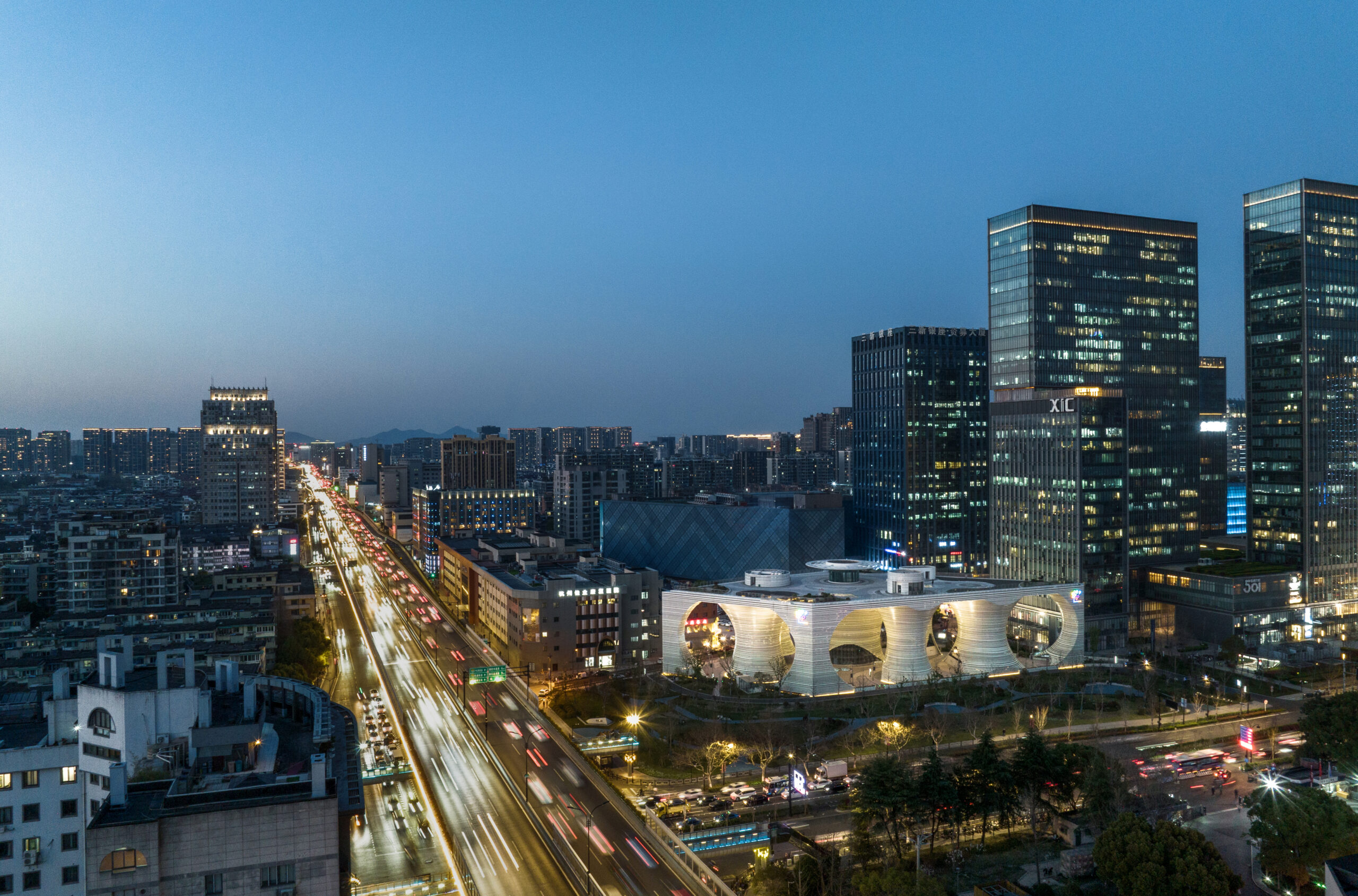
Located in the central CBD of Hangzhou, Future Car Park designed by Daniel Statham Studio is a vertical parking complex that combines automated parking technology with green public spaces, generating a capacity of 500 parking spaces for electric and non-electric vehicles.
Future Car Park is consists of a series of “Futuristic Towers,” in which cars are stacked by the lift and stacking system.
The towers grow upwards and blossom into a connected roof form, accommodating entertainment facilities and roof gardens.

Future Car Park invents a new way people commute to urban hubs, while creating an urban oasis that is a synthesis of the latest automated parking technologies, public space, event spaces and hanging gardens for the public.
”The art challenges the technology, and the technology inspires the art.”
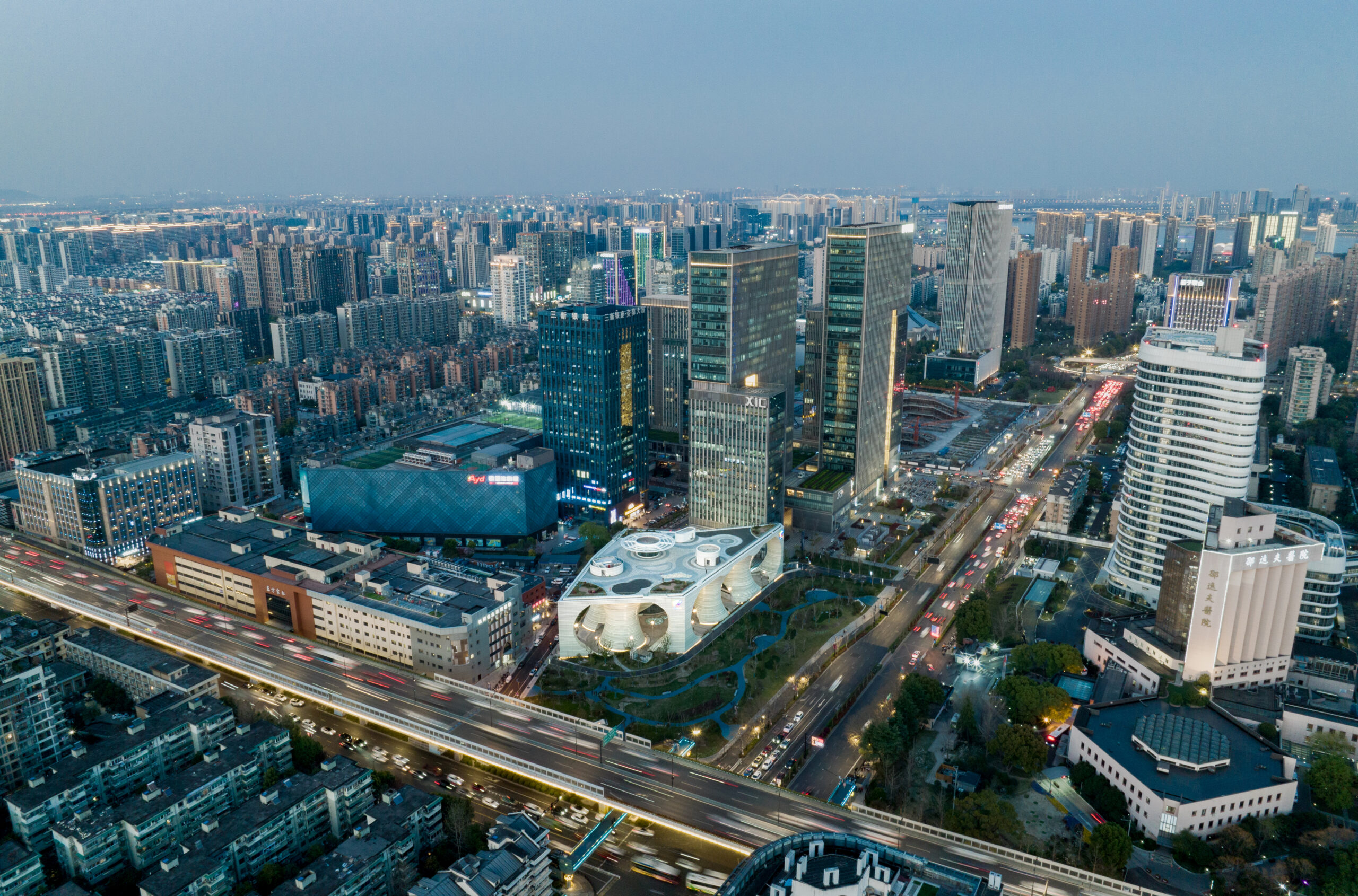
A Fully Automated Parking Journey
Upon entering Future Car Park, the circulation of cars and people are separated at Basement Level -01.
Cars are taken directly to the lower parking zones within the basement or stack parking zones located in the towers.

The automated parking system allocates a designated parking spot to each car based on the required parking time set by parking user, while continuously adjusting parking arrangements according to the estimated pick-up time for each car.
After entering the building, parking user request their car, which is then returned to them by the automated system from the towers to the “Collection Zone.”
They can then leave the building by the choice of Exit A or B that guides them to the road system.

A Breathing “Parking Oasis”
The building in many ways is a “Parking Oasis,” celebrating the harmony between car and city by breathtaking technology and architecture within a Garden Paradise, as well as creating a naturally sustainable building.
The semi-internal quality of the building allows an abundance of natural ventilation and daylight that significantly reduces the energy consumption from mechanical equipment to warm and cool the building throughout the year, offering a perfect balance of temperature and ventilation within the spaces of the building for people to enjoy.

It harnesses sunlight and storm water to irrigate and clean the building.
The architecture of the towers with their porous cladding system not only establishes the vertical structure for lateral stability of the whole building, but acts as a ventilation system which penetrates into the basement areas of the building.
Future Car Park ventilates car fumes from non-electric vehicles around the basement edge via the sinuous ramping system, as well as through the porous “Towers” as a kind of 21st-century chimney.

Futuristic Towers beyond Parking
Future Car Park combines its structure with unique spaces to celebrate cars of the future, while providing a healthy, invigorating environment for families, friends and businesses.
The building complex is constitute of six circular towers and four orthogonal towers located on the edges of the site.

Three circular towers at the centre of the site serves for car stacking, while the lifts embedded in the other three circular towers allow visitors to ascend to the rooftop.
The four columns at the corners of the site contain fire escapes.
A “Plaza” naturally forms at Level 01 and Basement Level -01 under the towers for people to congregate and engage with surrounding parkland.

The upward-extending towers acts like a “Canopy of Trees,” which offers shades from the hot sun and rain during summer in Hangzhou.
Wonderful public and commercial spaces are generated by this architecture.
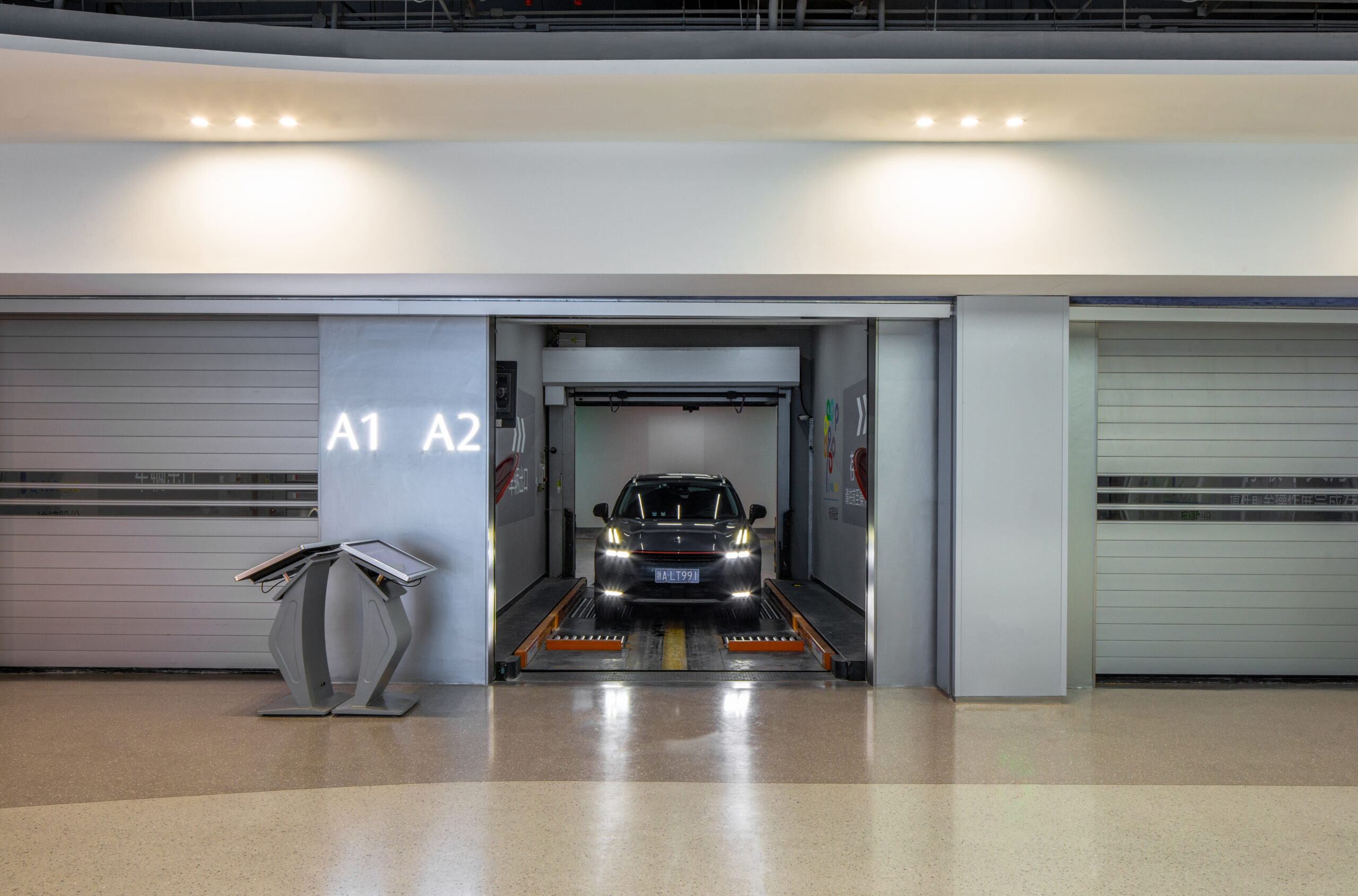
Cars are transported vertically within the Towers by the lift and stacking system, while people are also taken from the lower levels to the rooftop via lifts, adding to the vertical animation of the building.
The building is “see-through” when in close proximity.

The facade system is a louvred cladding that allows both a glimpse of the parking towers and automated parking technology, as well as an outward aspect from the upper levels within the building.
On the rooftop garden, people can enjoy an additional “Park” and public space, where fantastic views and perspectives of the city and internal environment of this building are experienced.

“We have attempted to combine and celebrate automotive technologies in both its vehicular and parked form, in its ever-evolving sustainable pursuit and house it as ‘Art within the Architecture.’ It is a celebration of ‘Man and Machine’ in a space for the future city that makes a statement to create a healthier and more sustainable environment for all.”

Etiketler






















































