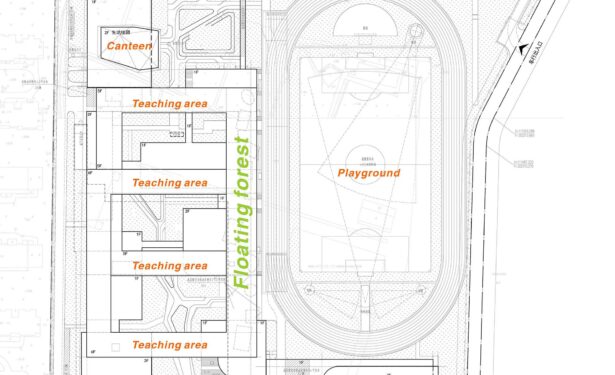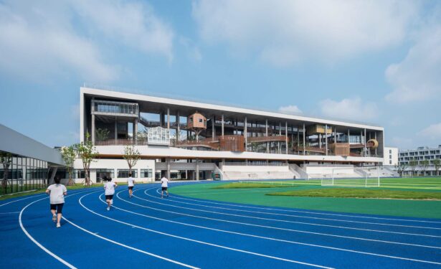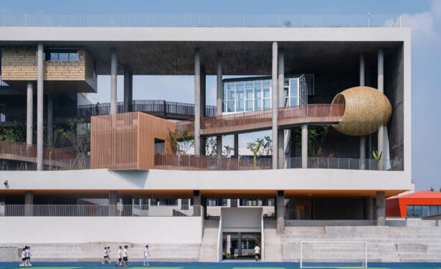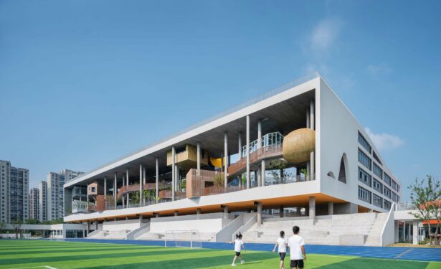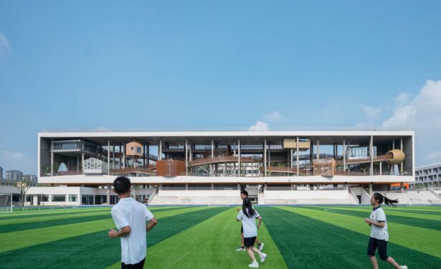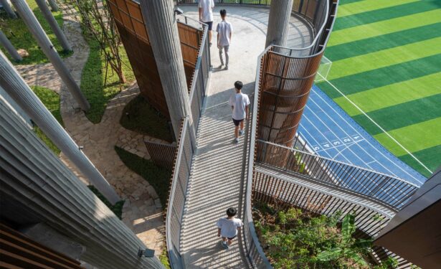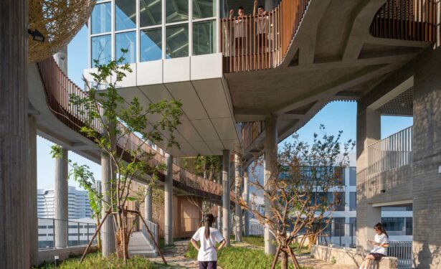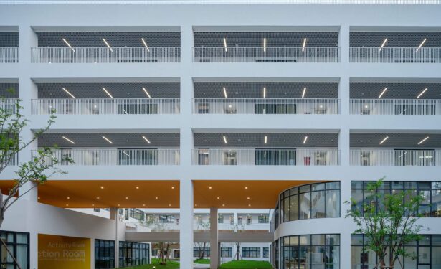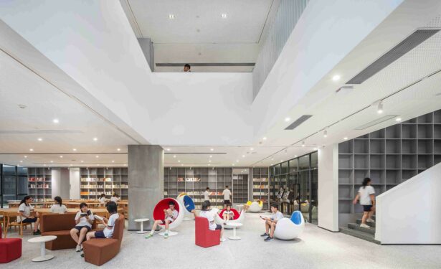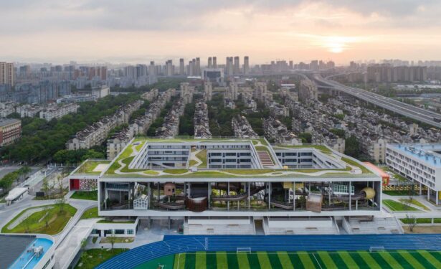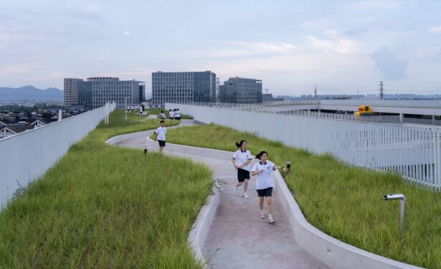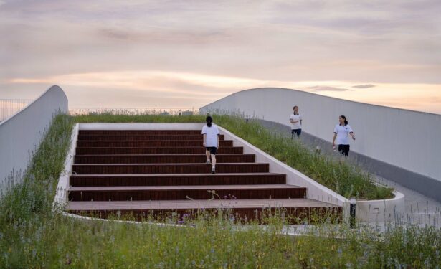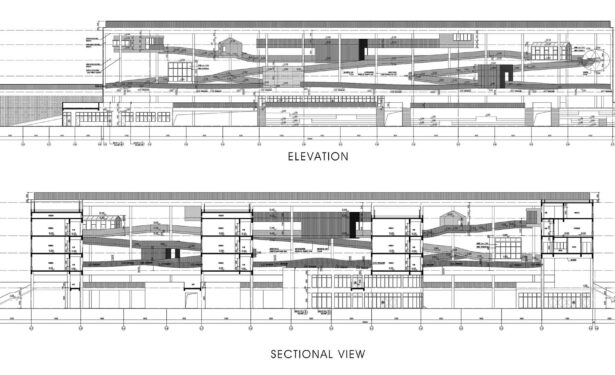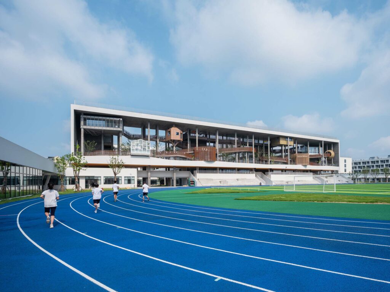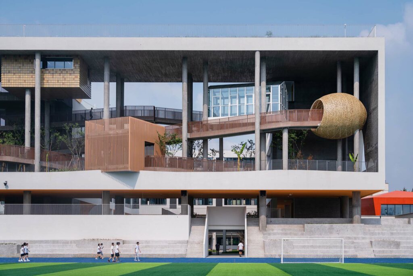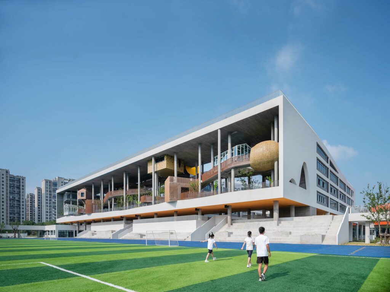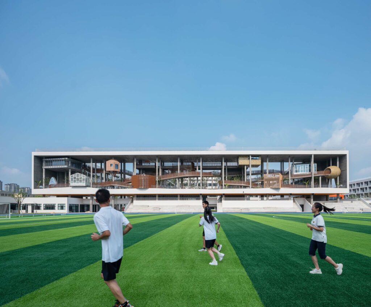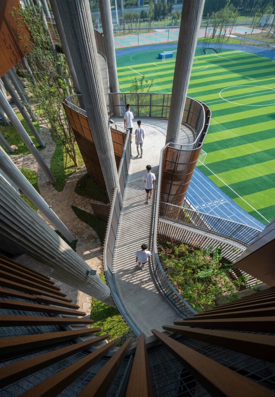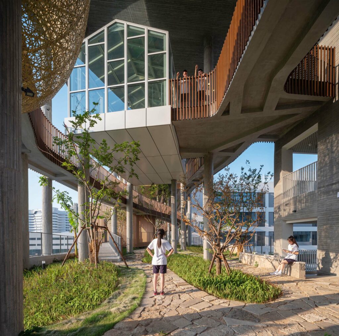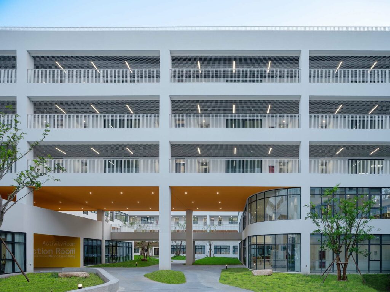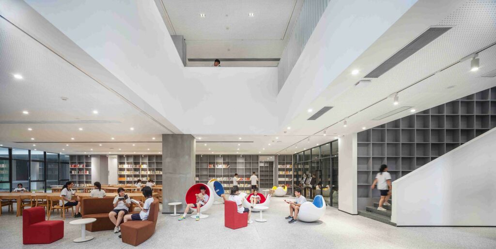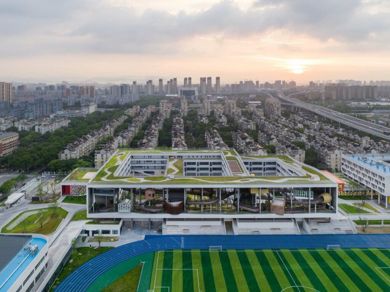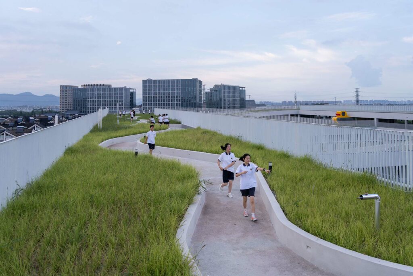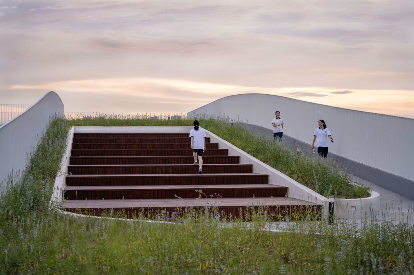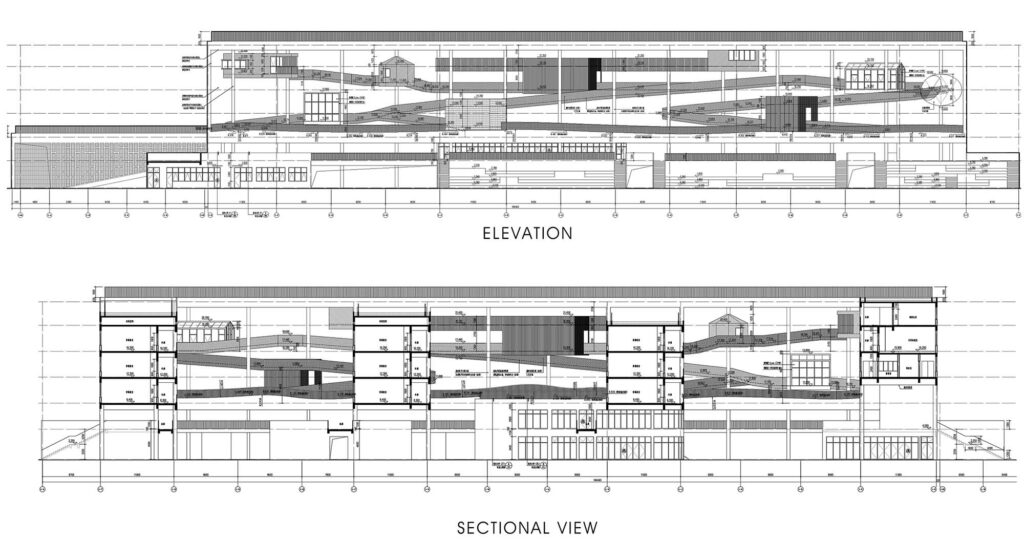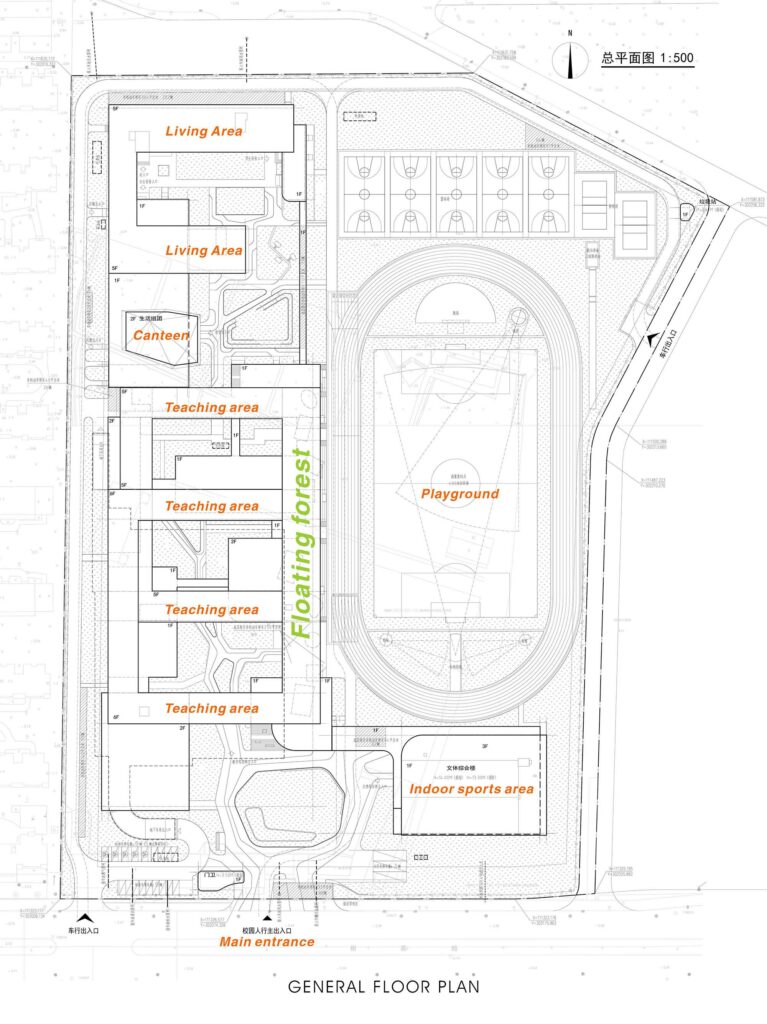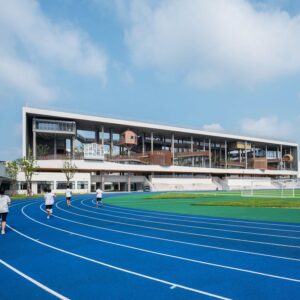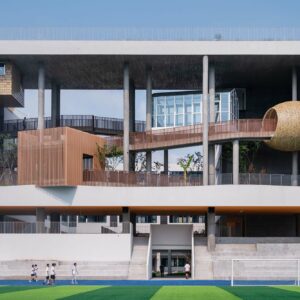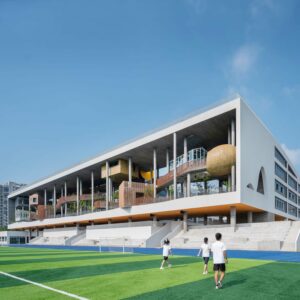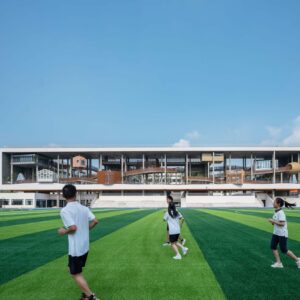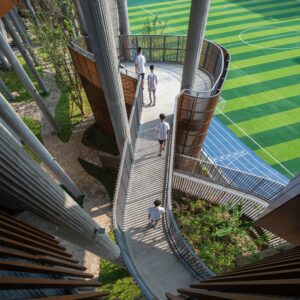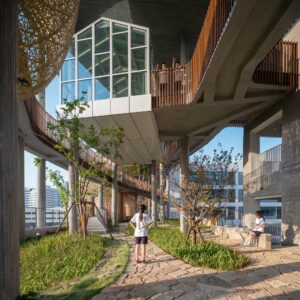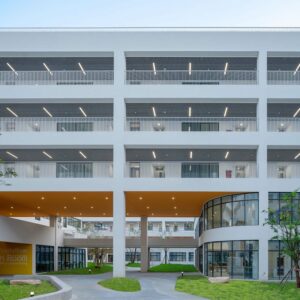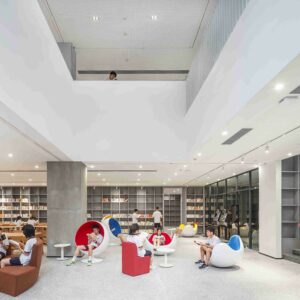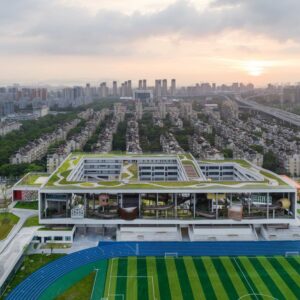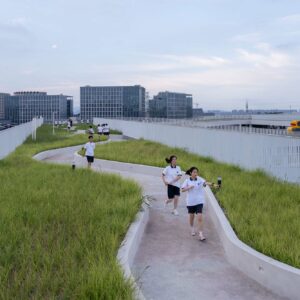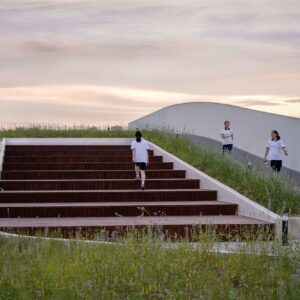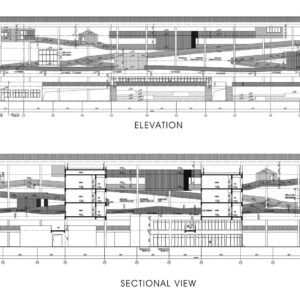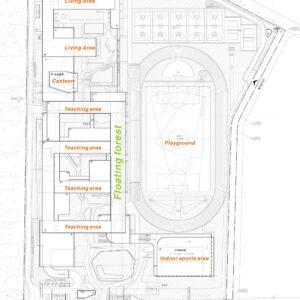- 4 January 2024
- 4133 defa okundu.
Huizhen High School
Huizhen High School by Approach Design Studio/Zhejiang University of Technology Engineering Design Group in China has been declared the World Building of the Year at the 2023 World Architecture Festival (WAF).
This project is a bold exploration of campus design. We aim to create a campus where time can be “wasted” seriously, even in the “efficiency-first” education model. The project is located in Jiangbei District, Ningbo City, and is a 30-class residential high school. The increasingly scarce urban space, rapidly growing student population, and high pressure for further education have determined the “efficiency-first” principle of urban campus construction. While efficiency is certainly important, we believe that under heavy pressure, children need more blank spaces where time can be “wasted” and where they can adjust their minds and bodies and discover beauty.
Therefore, in this project, We turn the school into a compound existence of campus and park on the basis of unchanged overall space efficiency, allowing the “school” responsible for teaching to present the most efficient and compact state as much as possible, thus allowing the “park” to present a “low-efficiency” or even “inefficient” feature and creating a place where students can seriously “waste time.”
By “condensing” the teaching space, We have freed up a “floating forest” in the direction where the teaching building faces the morning sun, A space that does not resemble an image of a school, The lush structure of rainforest plants and towering trees complement each other to create a vertical layering of plant communities within the forest. This technique, achieved through layer upon layer of stacking, sets the vertical greening of this space apart from a typical green wall and adds interest to the overall green atmosphere. As landscape professionals, we segmented the passageways and curved the greenery in a zigzag pattern, enveloping people in a verdant forest no matter where they stand. Utilizing the “increase of green volume” method, we created a three-dimensional greening effect, with the space fully enveloped by greenery. Throughout the space, several tree houses of different heights are scattered in various corners of the forest. Students can quickly arrive to this “forest” after class, to a piece of primitive nature where they can temporarily escape from the burden of school. We also try to make some classrooms not to follow the strict norms, by“hanging” them in each corner of the forest in free form, so that the classrooms are no longer considered as neatly arranged“machines” and classes within them can be full of adventures.
The paths between classrooms are no longer ”the shortest straight line between two points“, they presents a state of “growth and spreading” Meandering like the“gallery roads” in the forest, the paths ease time and stress for the passerby.
The “condensed” teaching buildings also “vacate” the ground, Let the ground no longer be a “fragment” separated by the buildings, instead become a “street” where students can roam freely throughout the campus.
The tightly connected teaching buildings naturally form a continuous undulating roof, providing students with a massive-scale rooftop strolling park, Use the gentle slope of the roof to set up an open-air lecture hall, so that classes can also be conveyed on the roof The sky is the limit, with limitless imagination.
