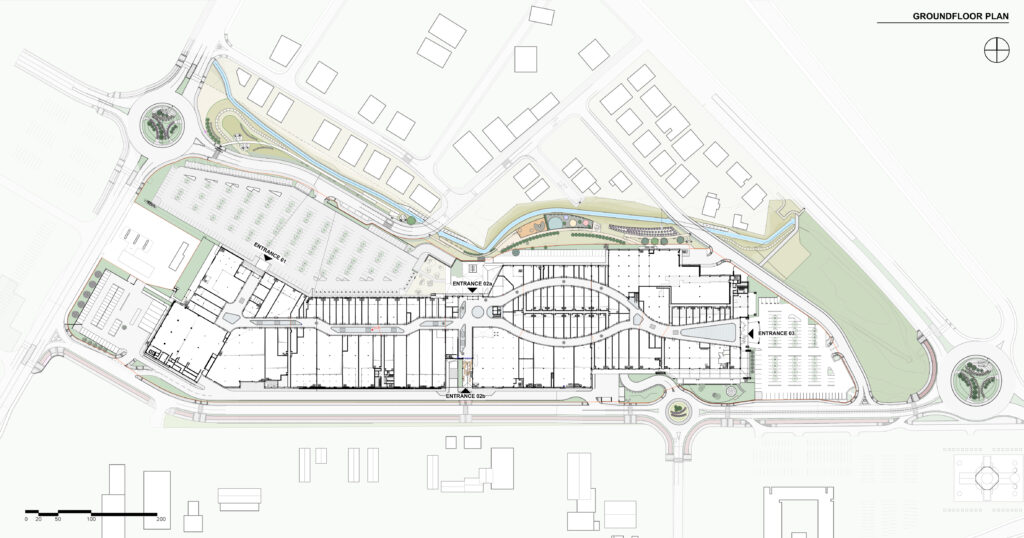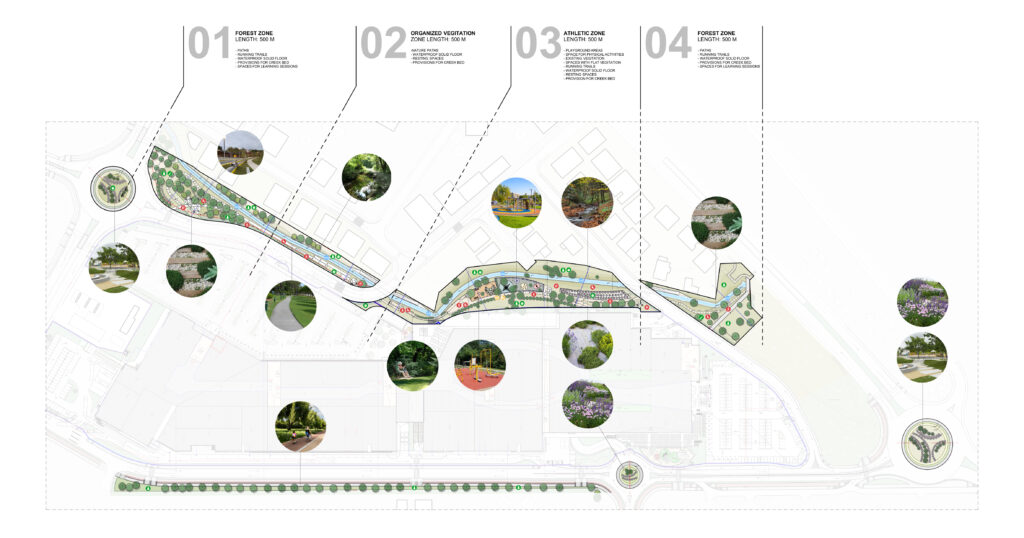- 9 August 2024
- 383 defa okundu.
New Shopping Centre in Larnaca: Metropolis Mall
Metropolis Mall, designed by OFFICETWENTYFIVEARCHITECTS in Larnaca, attracts attention with its sustainable and aesthetically innovative architecture.
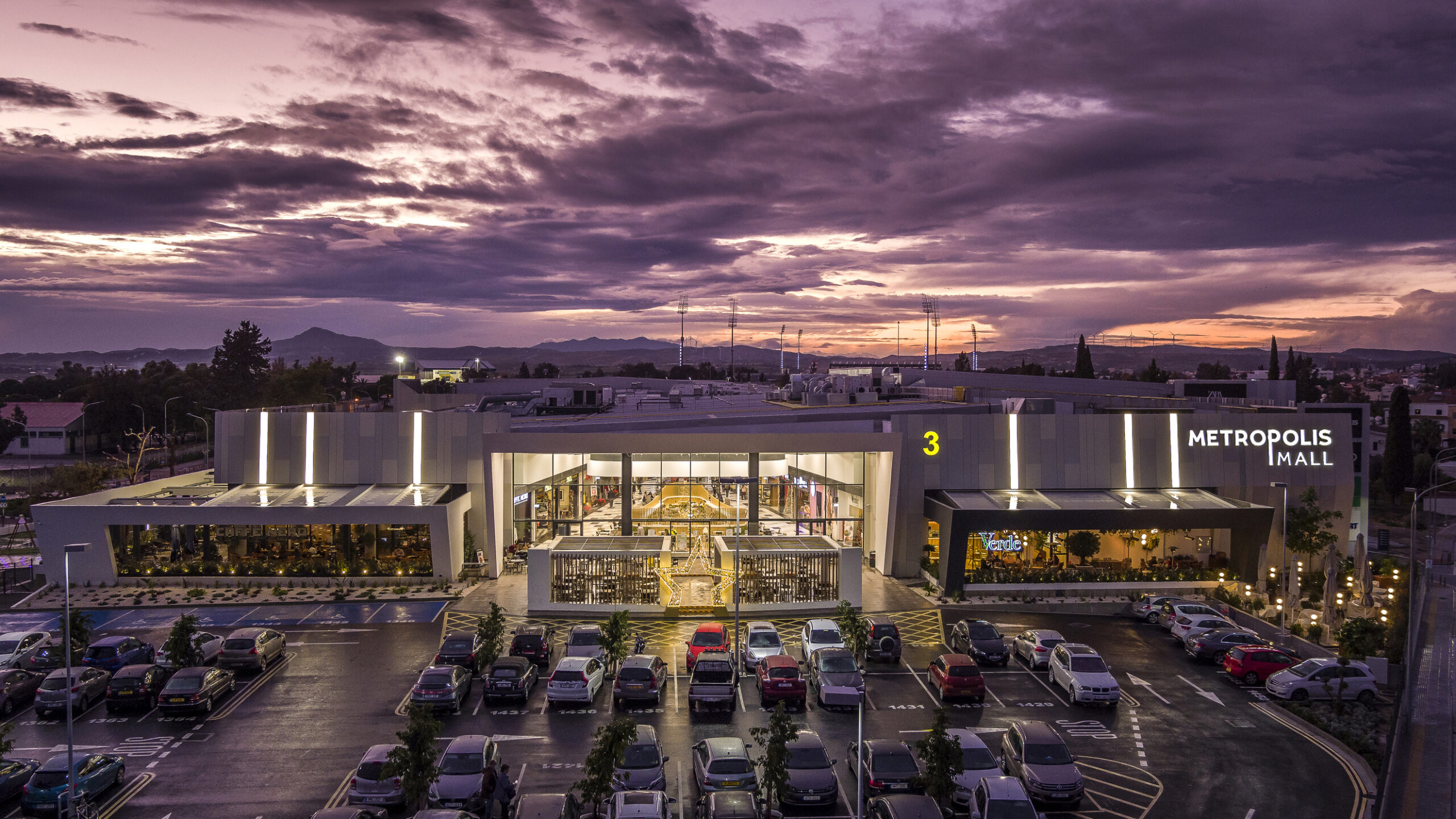
We targeted for an iconic landmark building that would characterize the city itself.
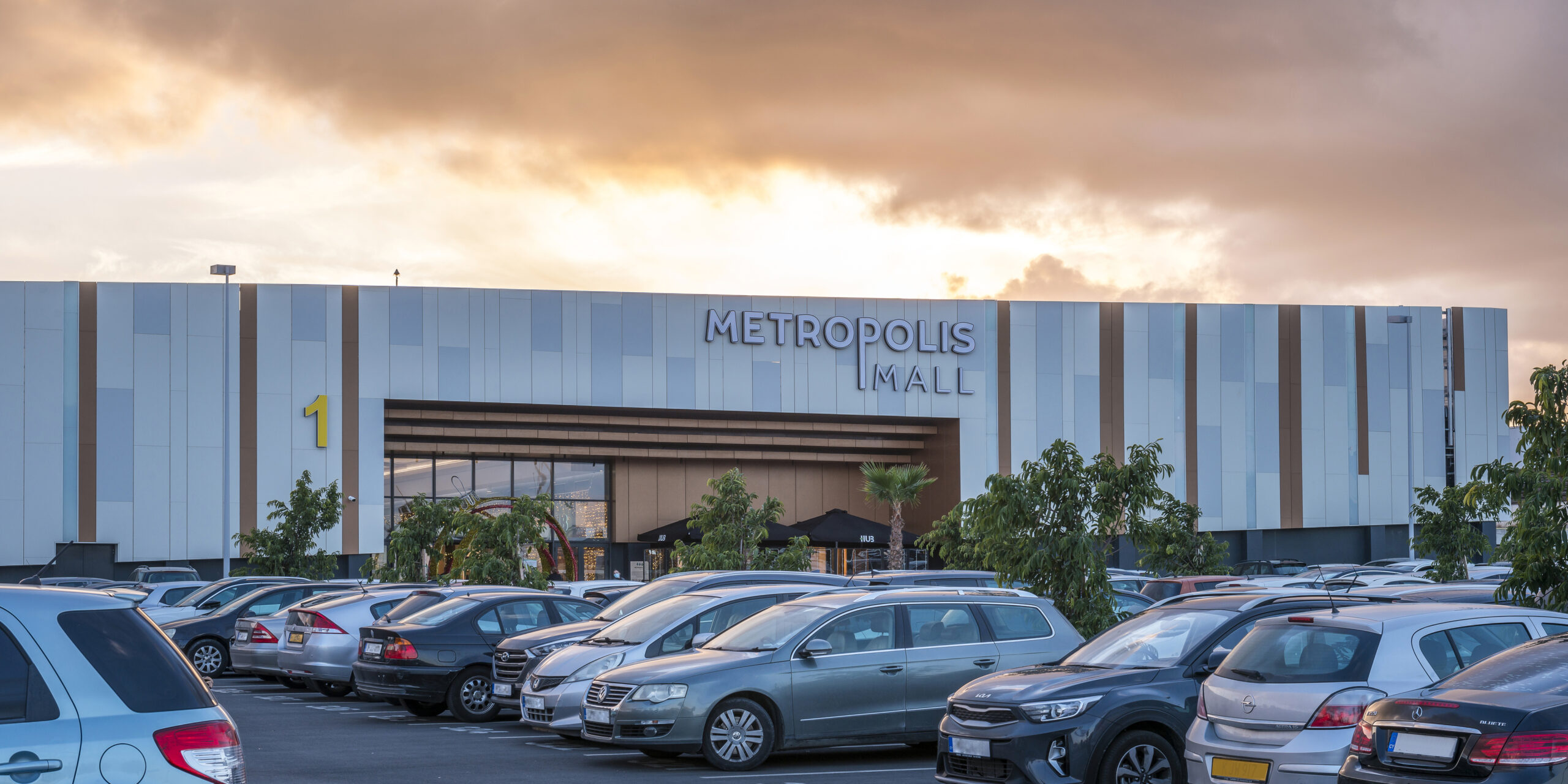
We avoided any “black box” design patterns or typical mall low budget architecture.
We chose to highlight the three main entrances of the mall.
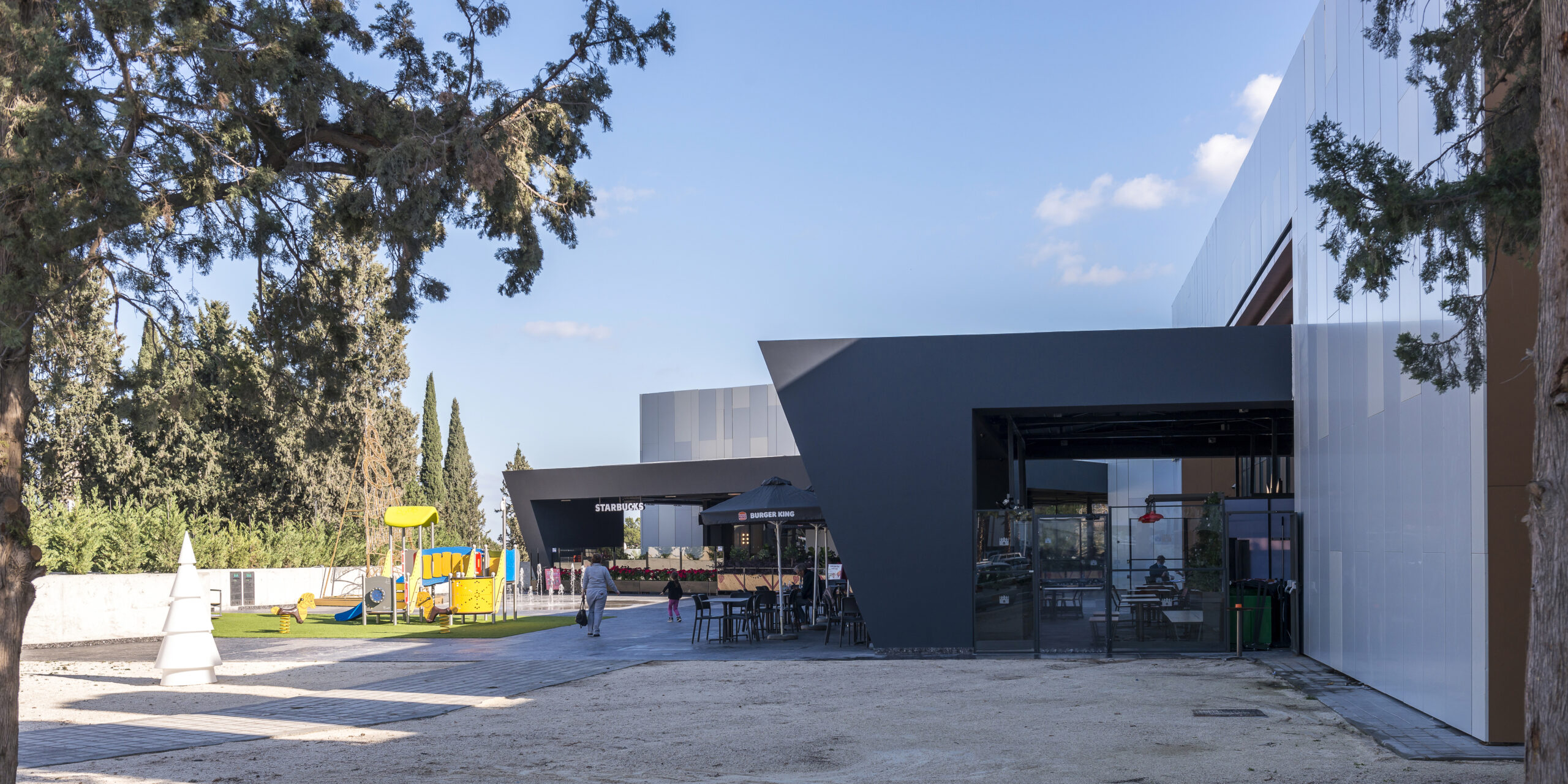
We also chose to designed a building that seems to emerge natural from the ground to the sky.
For the cladding, we used honey comb aluminum panels, in white, grey and copper colors.
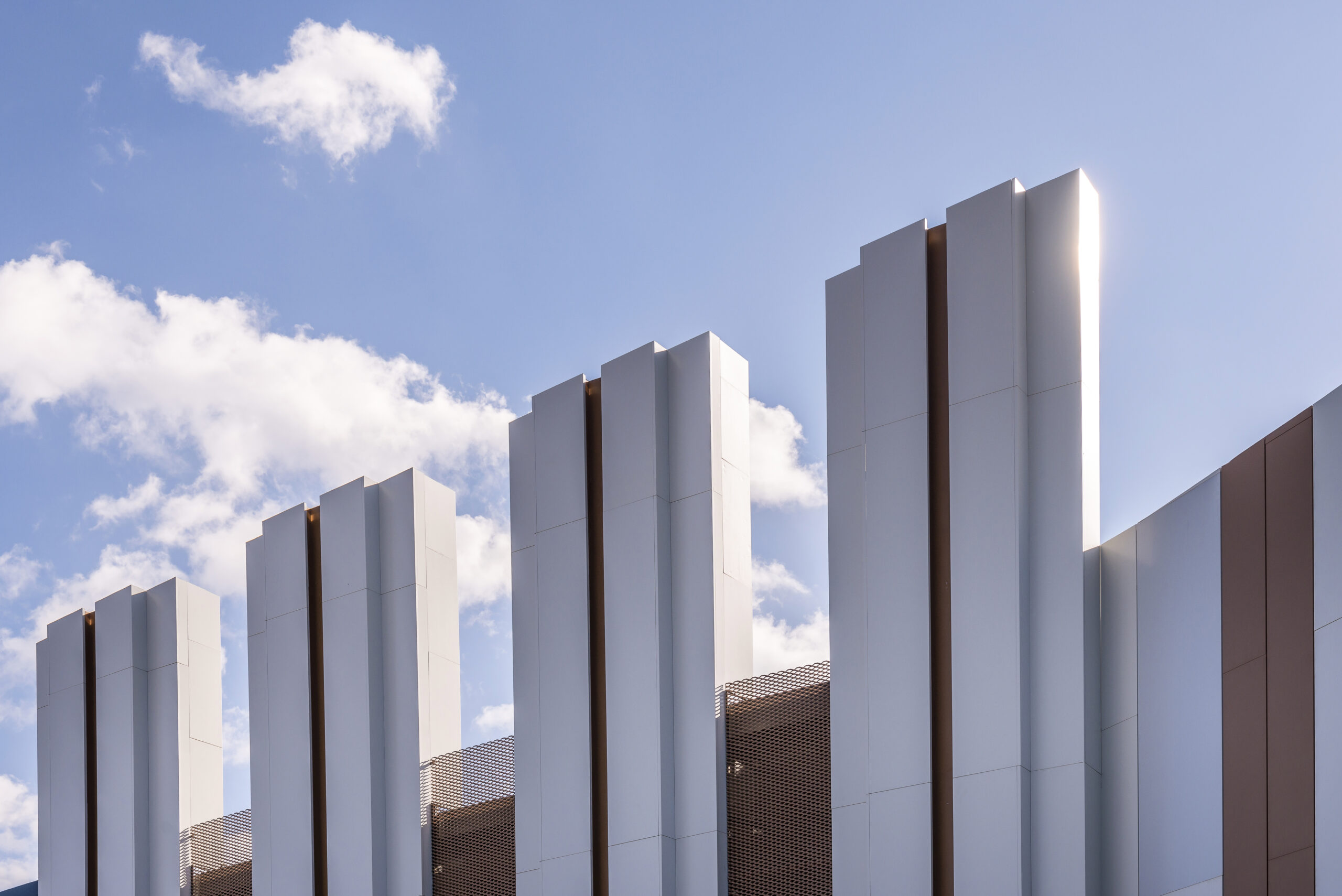
Copper is a direct connotation to Cyprus itself, since the island was famous during antiquity for the copper production.
The mall is sheltered either with fireproof prefabricated insulated roof panels or concrete terraces.
Almost 20.000 photovoltaic panels will be placed on the roof, exceeding the energy needs of the building.
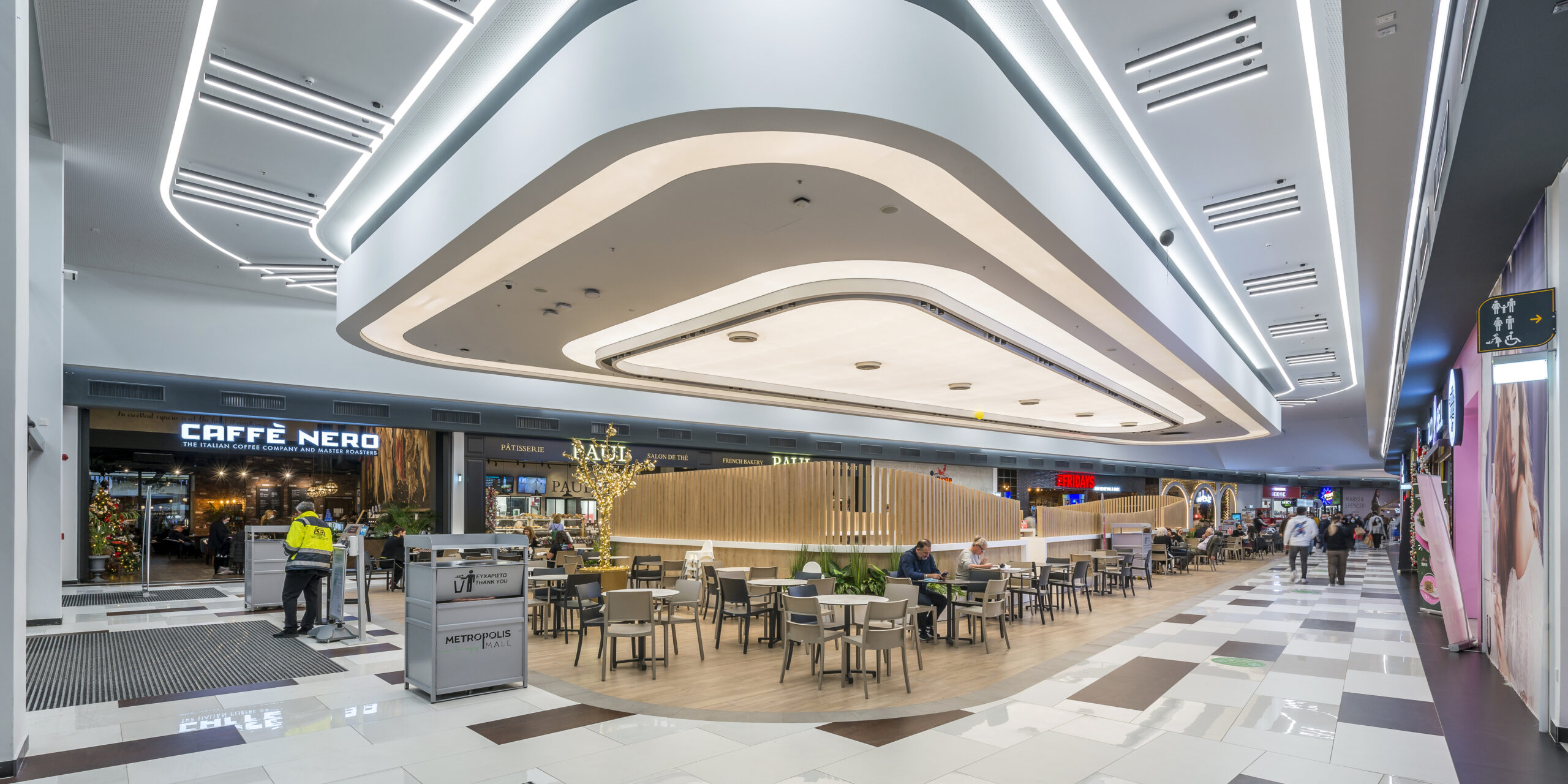
The exterior lighting design was extremely thorough aiming to completely alter the image of the mall during the dark hours.
The indoor public corridors (the so called ‘river’) were a bold, decisive, element of the architectural idea.
We used curves and zigzag lines to pronounce the sense of the flow within the building.
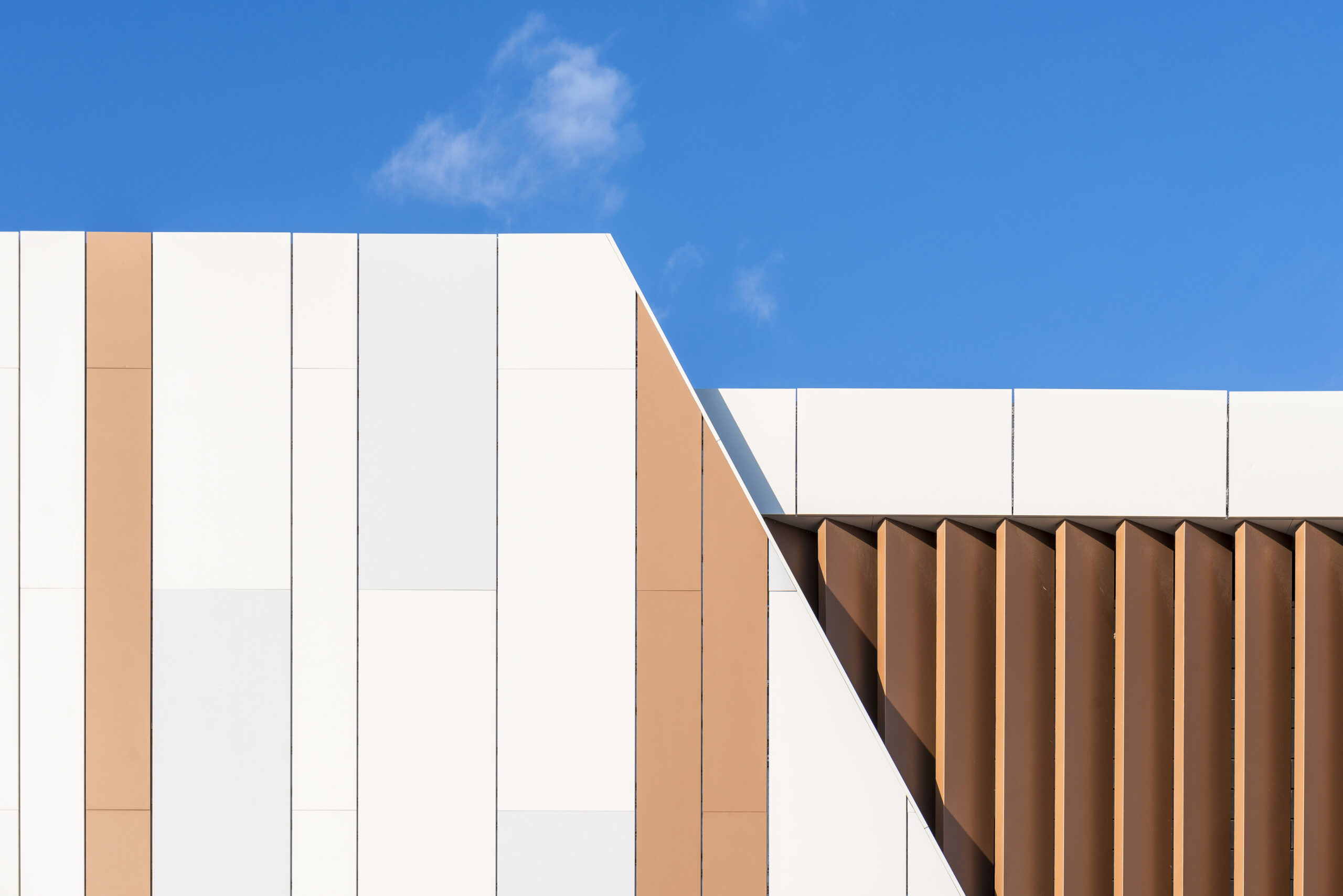
Both floors and ceilings were carefully designed, and their construction materials of white, black, grey, copper, and wood textures, underlined the final image of the mall’s interior design.
Finally, the landscape design was of great importance to the whole project.
Almost 800 new trees were planted surrounding the mall with excessive greenery.



