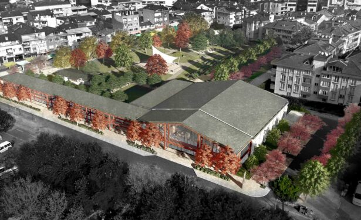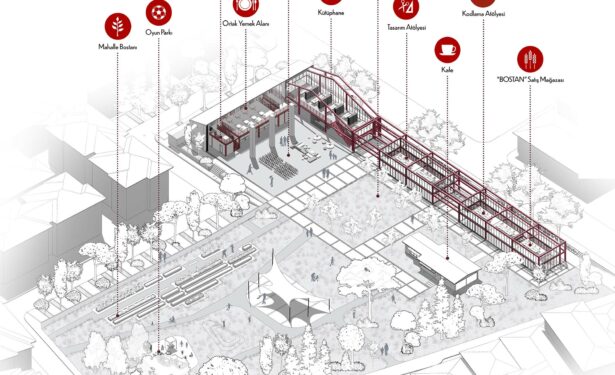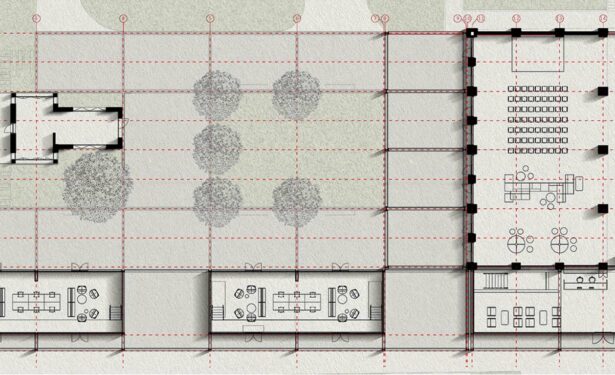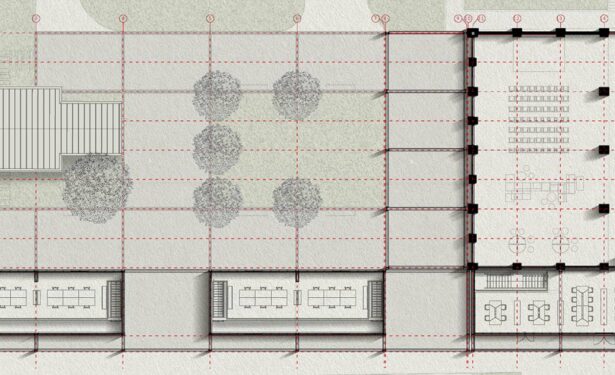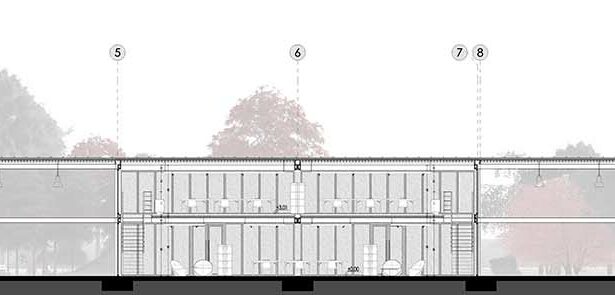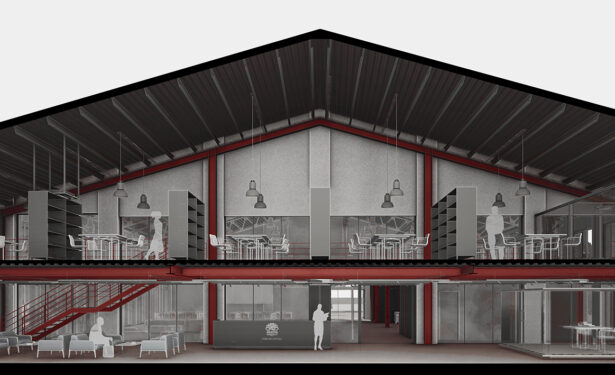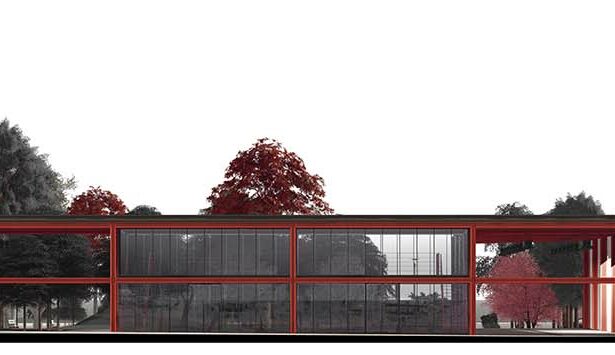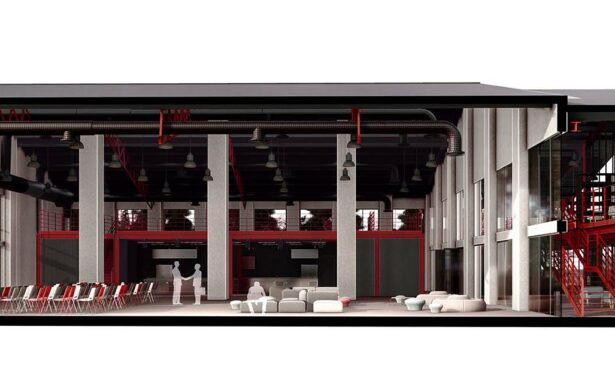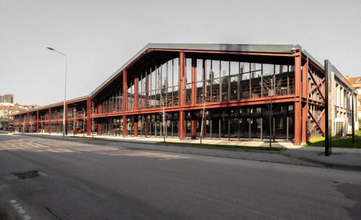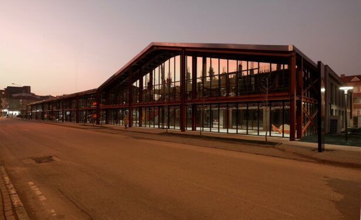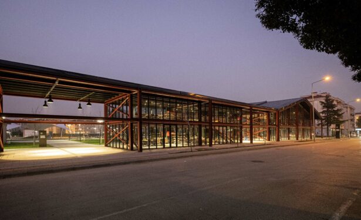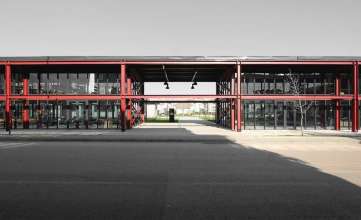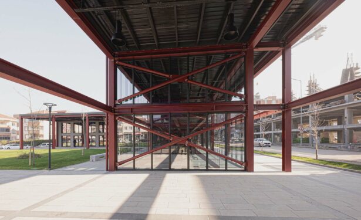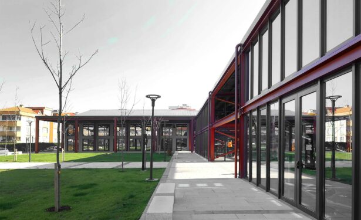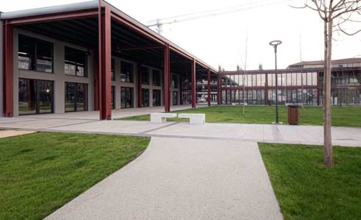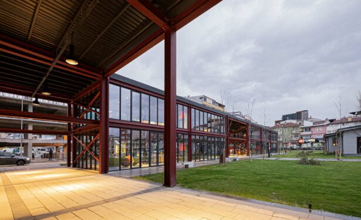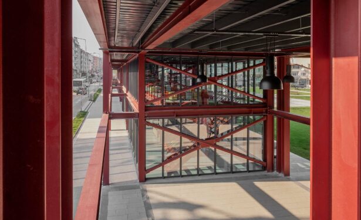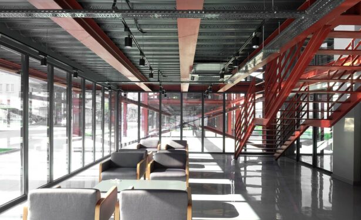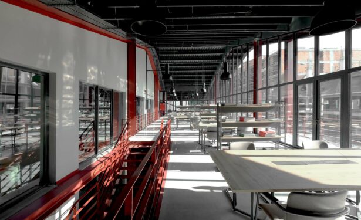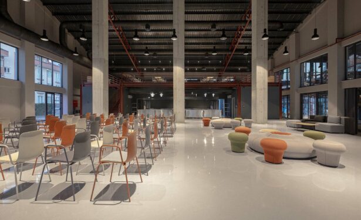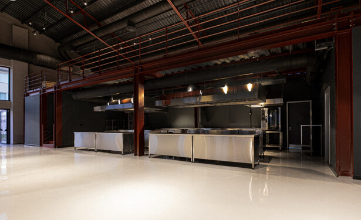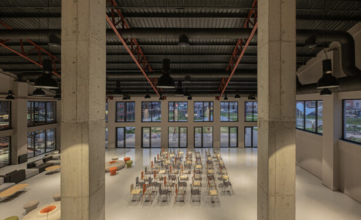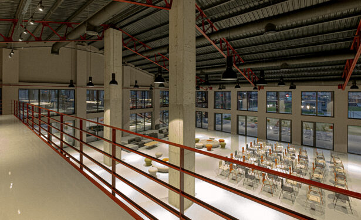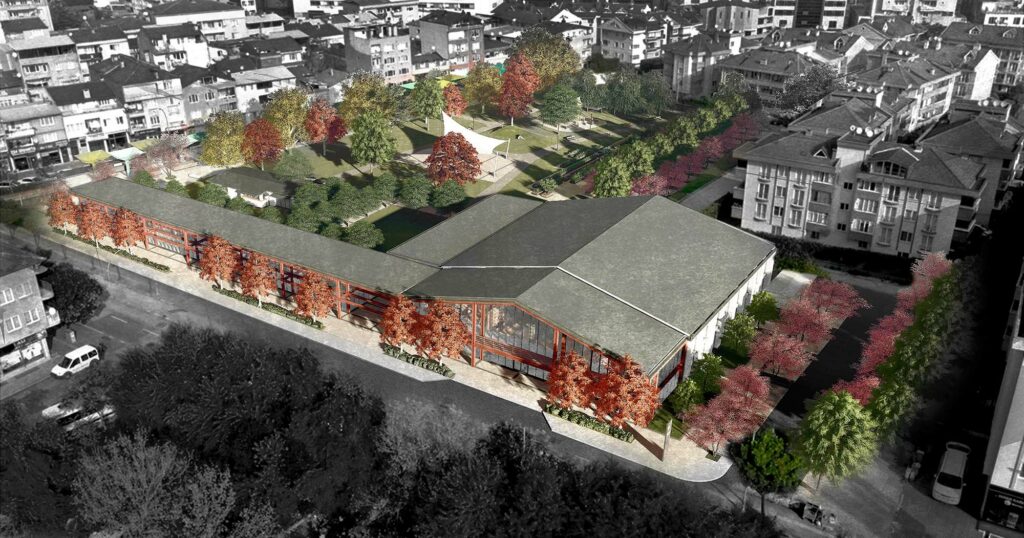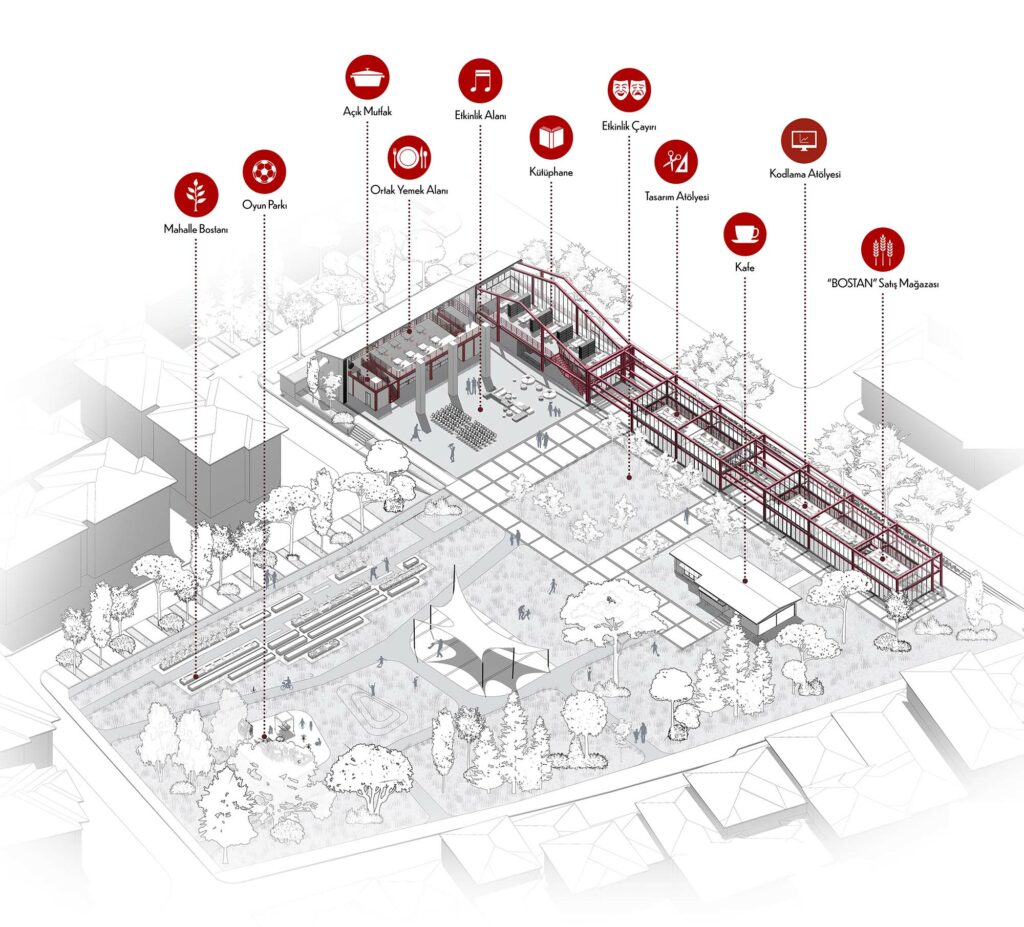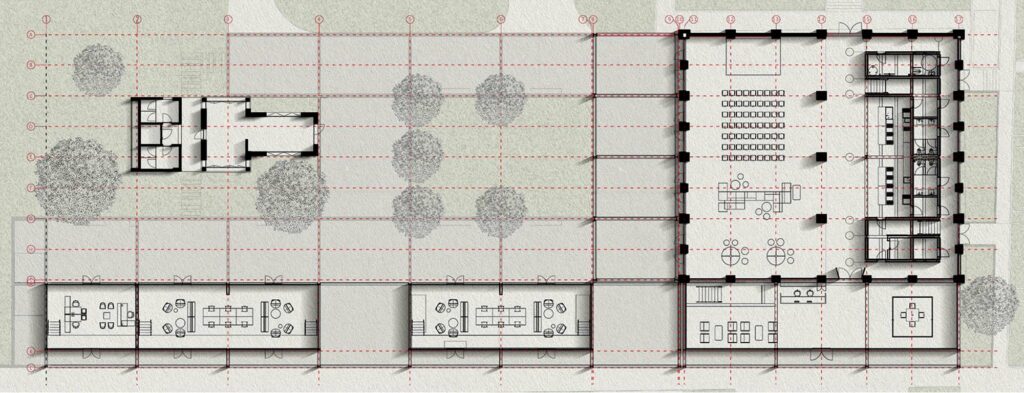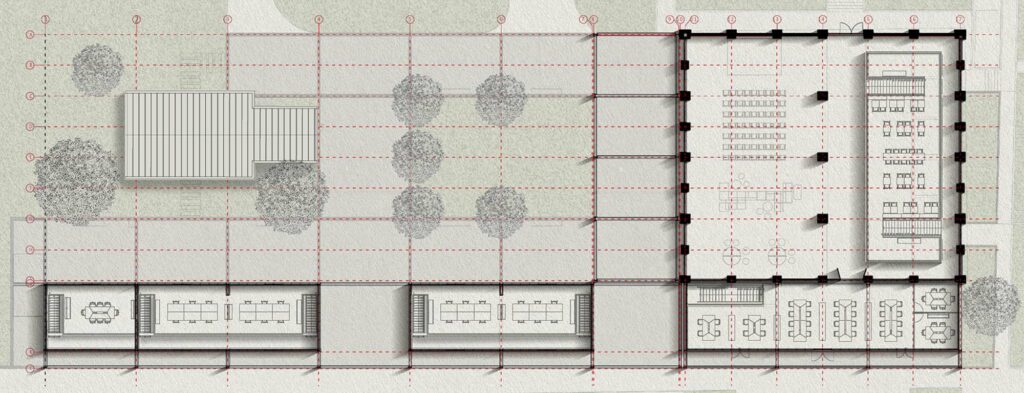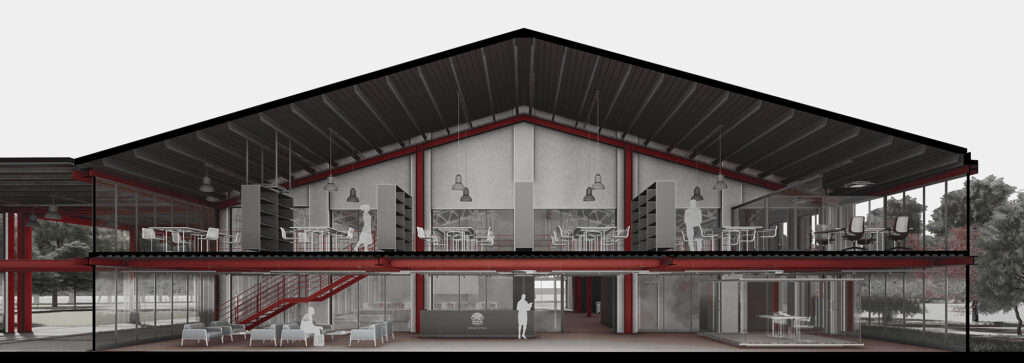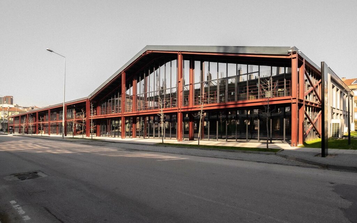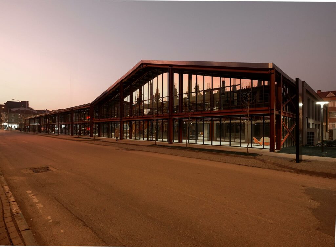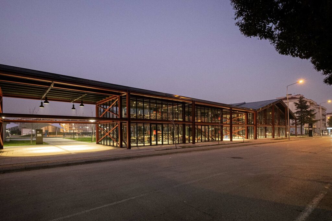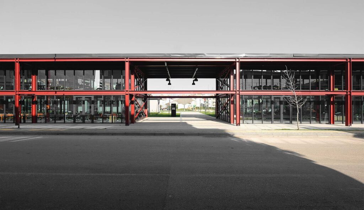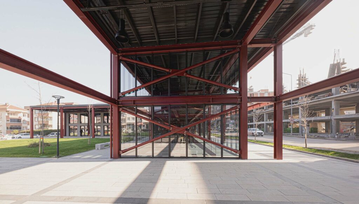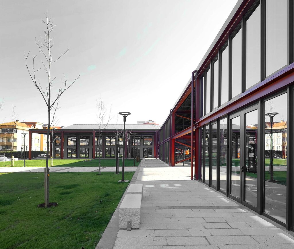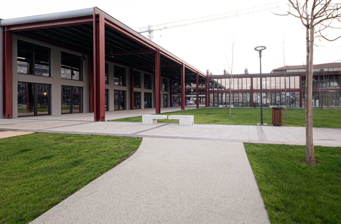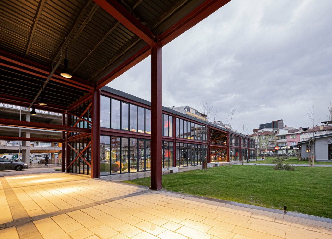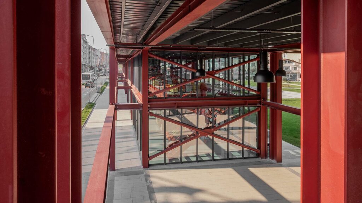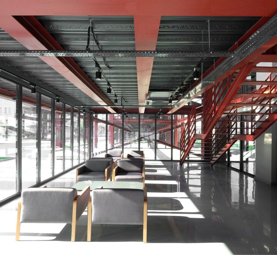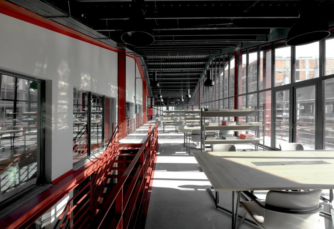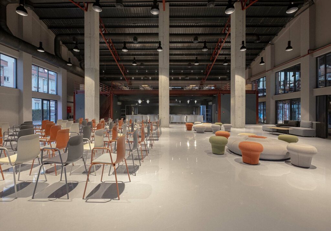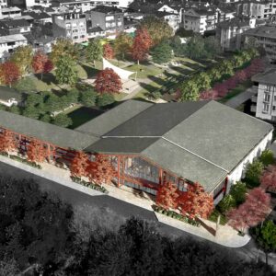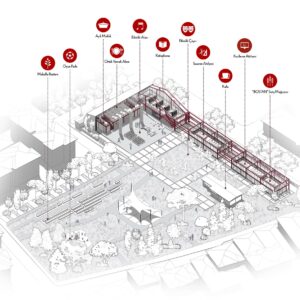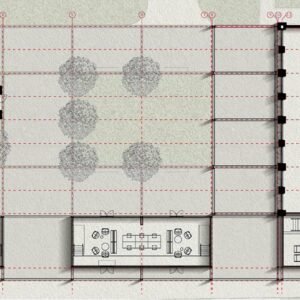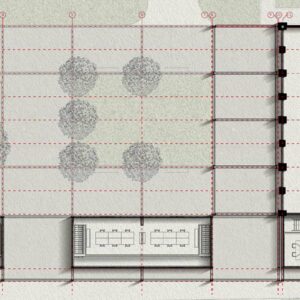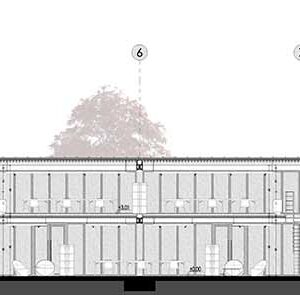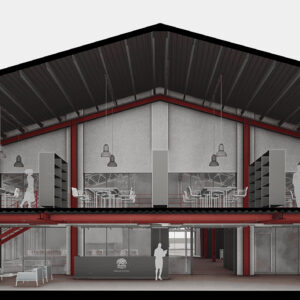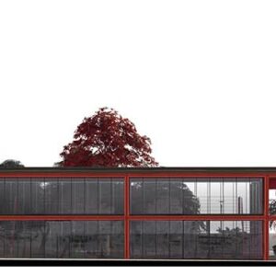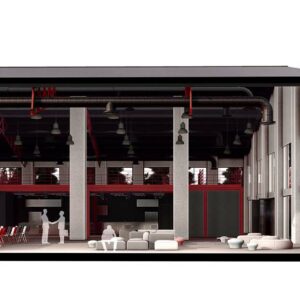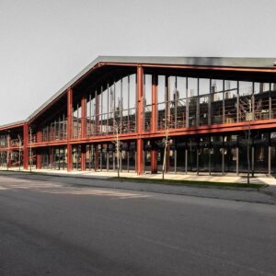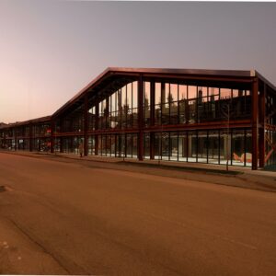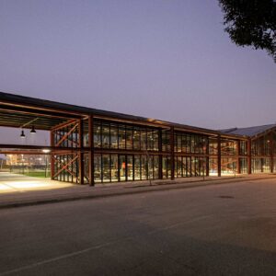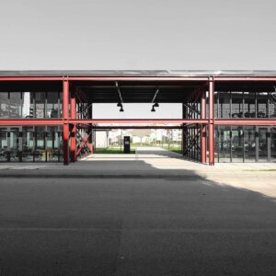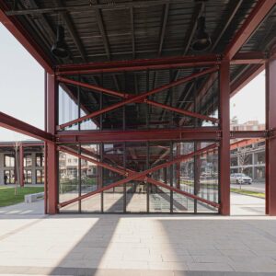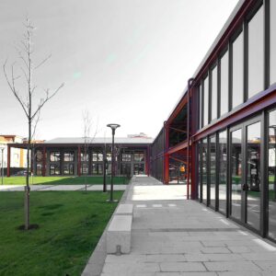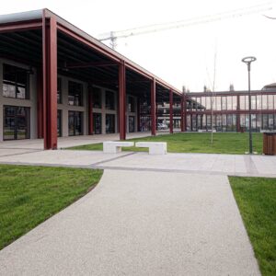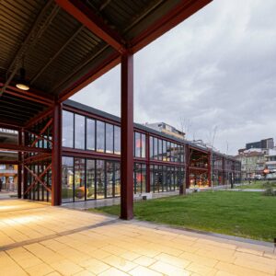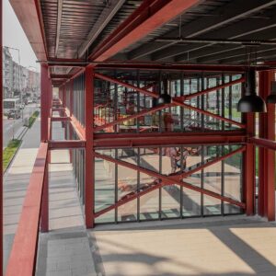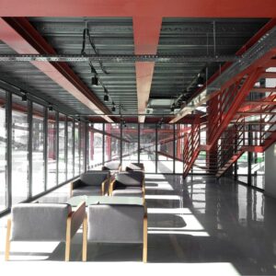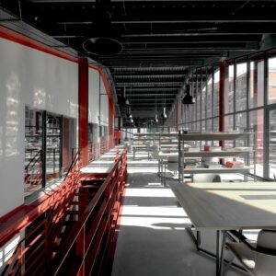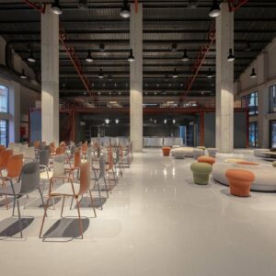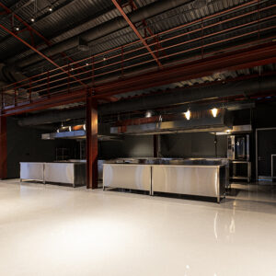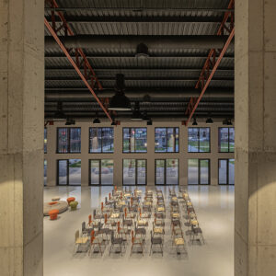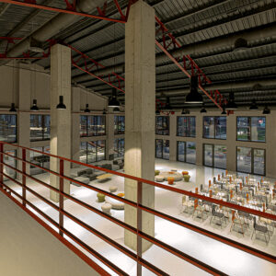
- 14 May 2024
- 1512 defa okundu.
Nilüfer Sugar Beet Warehouse
Nilüfer Sugar Beet Warehouse, designed by Atelye70, is located in Nilüfer district of Bursa.
Nilüfer Sugar Beet Warehouse was built due to the need for storage because of the increase in sugar beet production in the Bursa region, is in Konak district, which is on the periphery of the city as a non-urbanized settlement. The warehouse and vehicle weigh station building, which consists of a 720 m² closed area on a 7500 m² open area, lost its function over time and was closed for use.
Over the years, Bursa city is developed along the Mudanya axis. The abandoned warehouse structure turned into an urban void with great potential within the neighborhood. In this context, Nilüfer Municipality decided to re-function this industrial heritage.
As a result, it is aimed to preserve an industrial building that has a place in the urban memory and make it suitable for modern functions, thus transforming it into a place that carries the traces of the past to future generations, protects the cultural heritage and highlights the participation of the society.
In the design process of the Sugar Beet Warehouse project, the proposed neighborhood park, the pedestrianization of Kumlu Street and the light steel structure planned along Yıldırım Street which is attached to the old warehouse building come into prominence.
The neighborhood park is an area that allows the surrounding residents to breathe, not only as a green park but also strengthens the social ties of the community and aims to bring people together with various activities (concert, open-air cinema, neighborhood garden, etc.). The old vehicle weigh station building located in the center of the park is expected to be transformed into a new generation cafe and become an element of attraction point for young people
Kumlu Street, which is planned to be pedestrianized, will increase the quality of the urban space by integrating the park and the neighborhood on the pedestrian level. Thus, it will also ensure the renewal of the buildings around it. While the new commercial units that will be transformed on the ground floors will create alternative spaces in interaction with the park, this pedestrianized area will also be able to host a neighborhood market.
The old warehouse building is being renovated and turned into a multi-purpose hall. This area is suitable for meetings, concerts, theater, etc. will be able to host events. Located right at the heart of the steel structure, there is an open kitchen on the ground floor, service areas and a food and beverage venue on the upper floor.
The light and transparent steel structure with colonnade, which forms an intermediate section between Yıldırım Street and the park, accompanies pedestrians while defining the continuity of the street, integrates with the old warehouse building. It includes an entrance foyer, a podcast studio, co-working spaces, an exhibition hall, a design workshop, a coding workshop, etc. It includes places that can host events for all ages.
The effort to produce light structure and transparent spaces, which are the main concepts of the design, has been reflected in the design of both structural and technical elements in all interior spaces, ensuring that every detail applied in the structure can be read very clearly.
Etiketler

