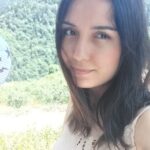- 6 April 2020
- 2778 defa okundu.
Participant (I-CON Architects), YAC 2019 – Sport Citadel Competition
DESIGN STATEMENT:
THE GEO-TOPIA
Layers of the geological formation of the Alpine Mountain have been transformed to our main design notions in order to give the pure challenging spirit to the two different zones which are thought sport and accommodation. Those notions created an innovative landscape. This natural landscape as a starting point for the design of urban space which can be able to connect to the historic city as a notional, surreal and pastoral. Our vegetation pattern was fictionalised two type which they are buffer on the border of the terrain for the noise protection and the oasis type in the narrow canyon garden.
The zone of the FoH (Front of House) of the indoor arena was expanded as shops and it was transformed to a large gathering point as Forum-Indoor Arena. It was able to ensure to both smooth and distribute spectator flows.
The algorithm of the transportation system was provided with all-terrain vehicles (atv) between two different zones and was reserved underground parking lots for cars. Cyclists and pedestrians flow along the terrain in that way both climbing and traversing on the characteristic pedestrian pathways which energy was also generated with driven by foot pressure difference on it.
The design aims to advocate green energy which it piece out the link of existence of nature with human who the building allows them to immerse in nature where are inside and outside, prioritize existing tree scale in addition form the qualified small communities such as children, elderly, disabled people and a private group.
Our space-fiction was improved according to use of the minimal and ‘’shikiri’’ layers and colourfull glaze.
The roof, serving two or three functions as an interior and exterior skin. Characteristic rock and massive peak surface of the skylights allow daylight, in addition it not only generated energy from solar as innovative ball lens but also used as a climbing wall.

