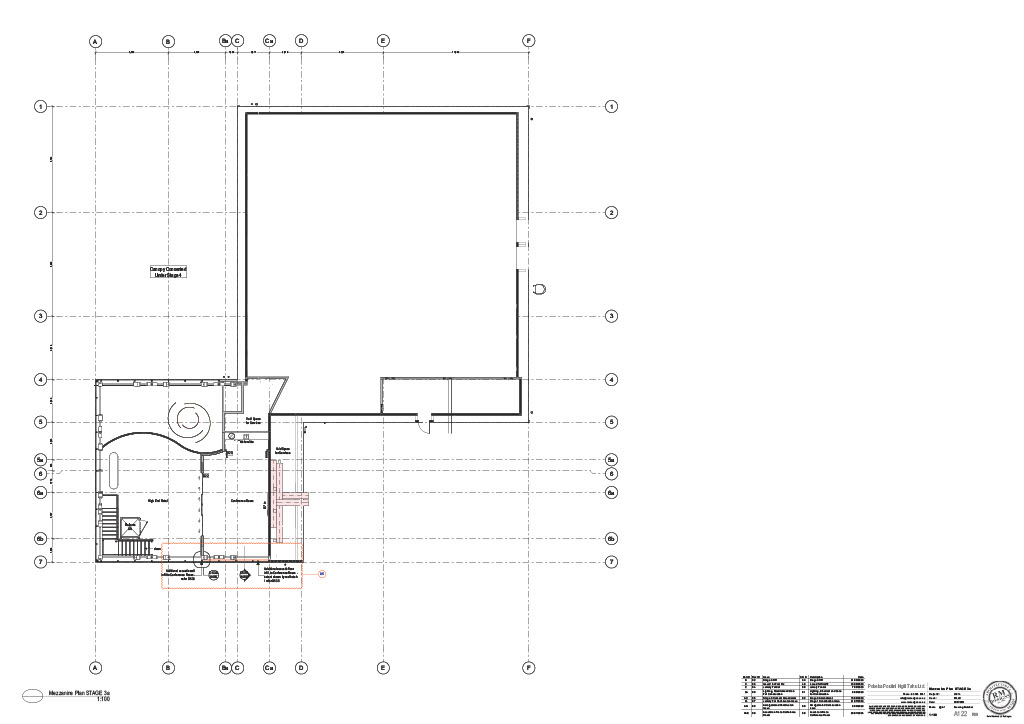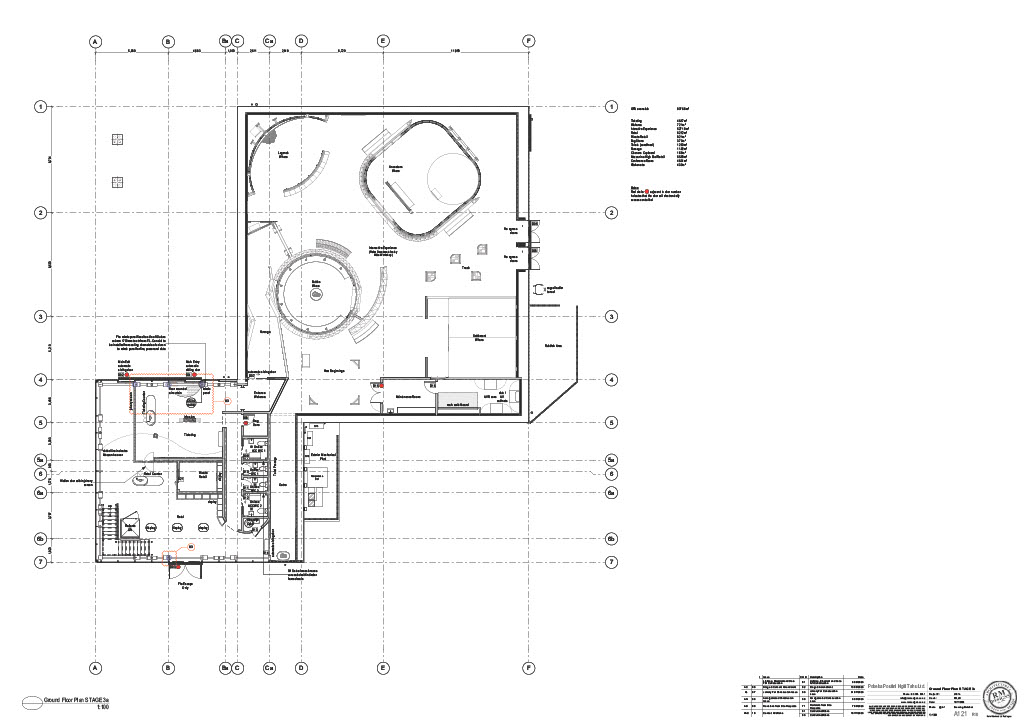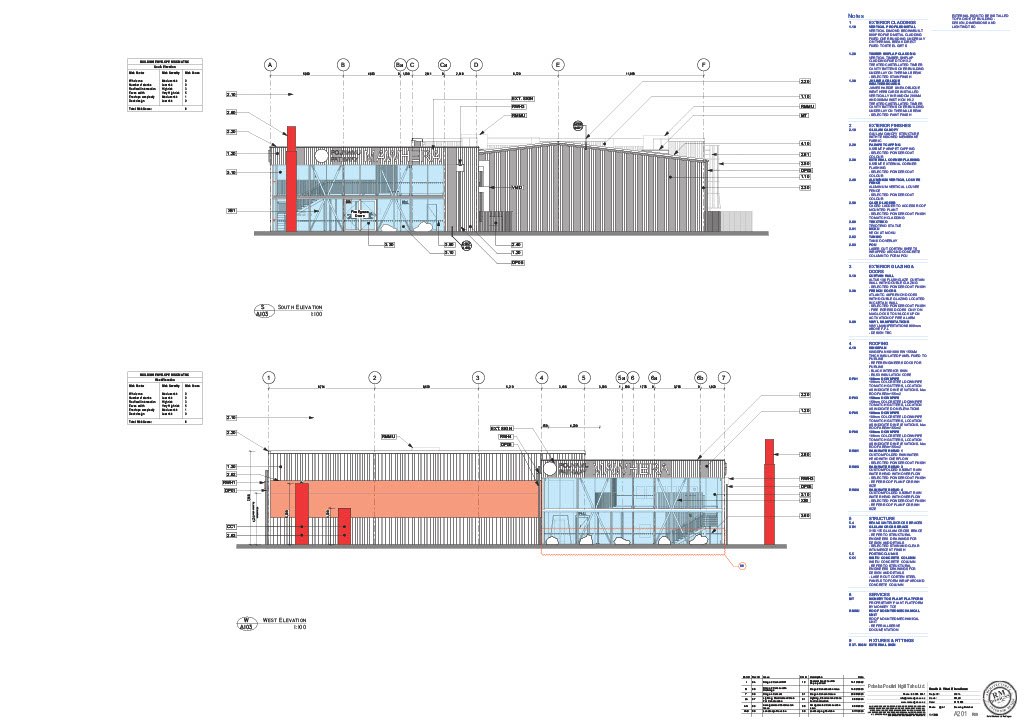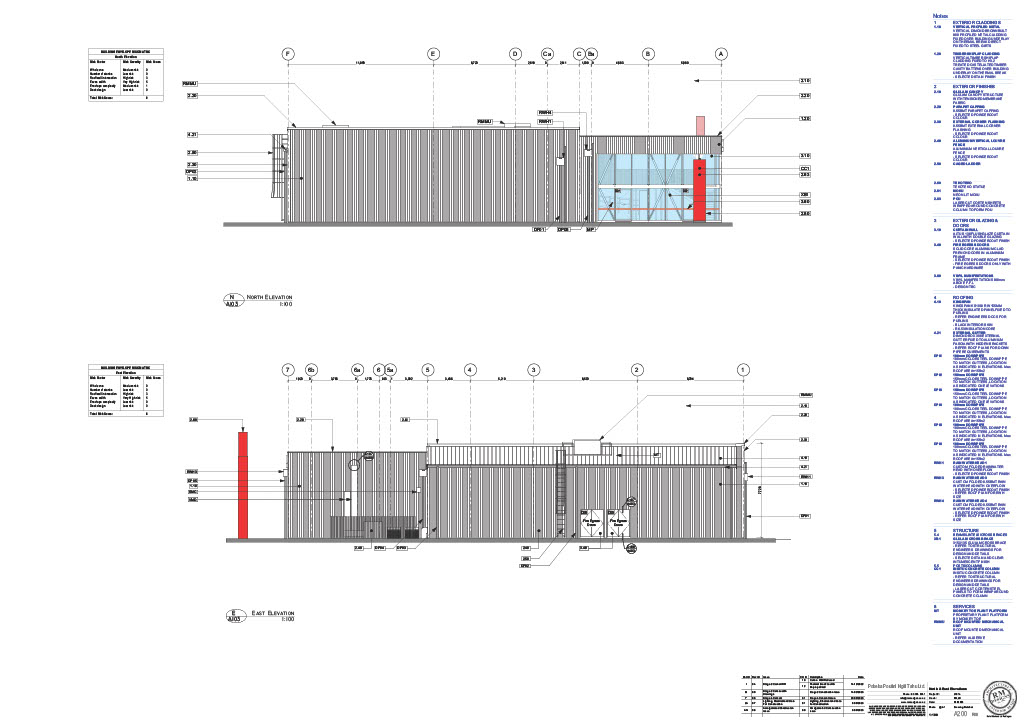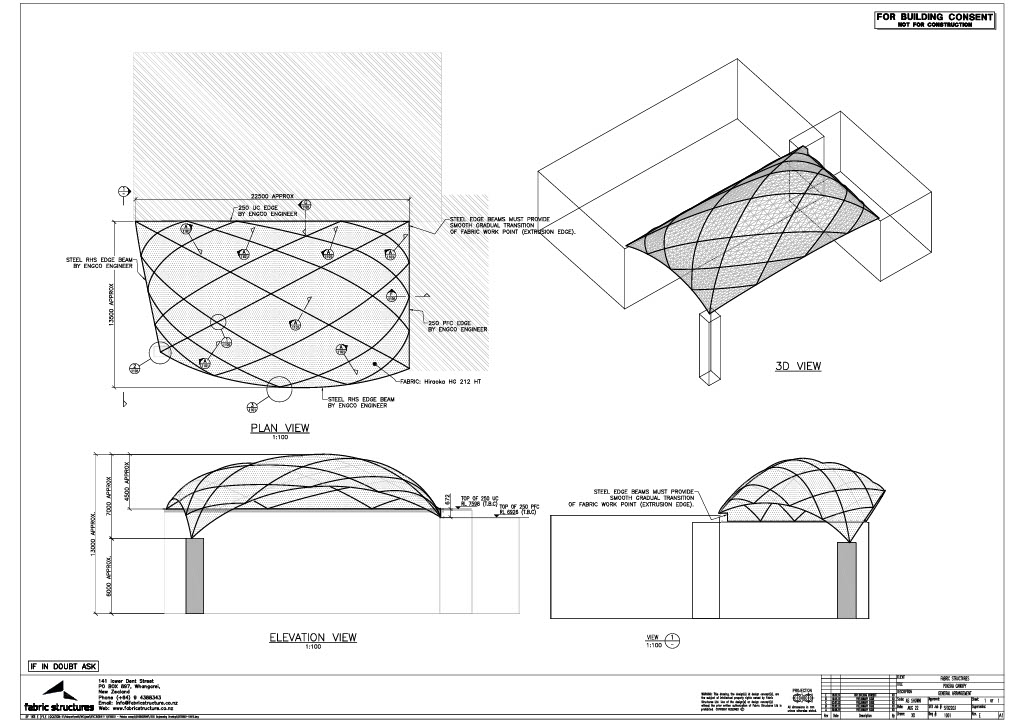- 26 August 2024
- 274 defa okundu.
Pounamu Pathway
Pounamu Pathway, designed by RM Designs in Mawhera, New Zealand, is an ecological structure that tells the story of Poutini Ngāi Tahu.
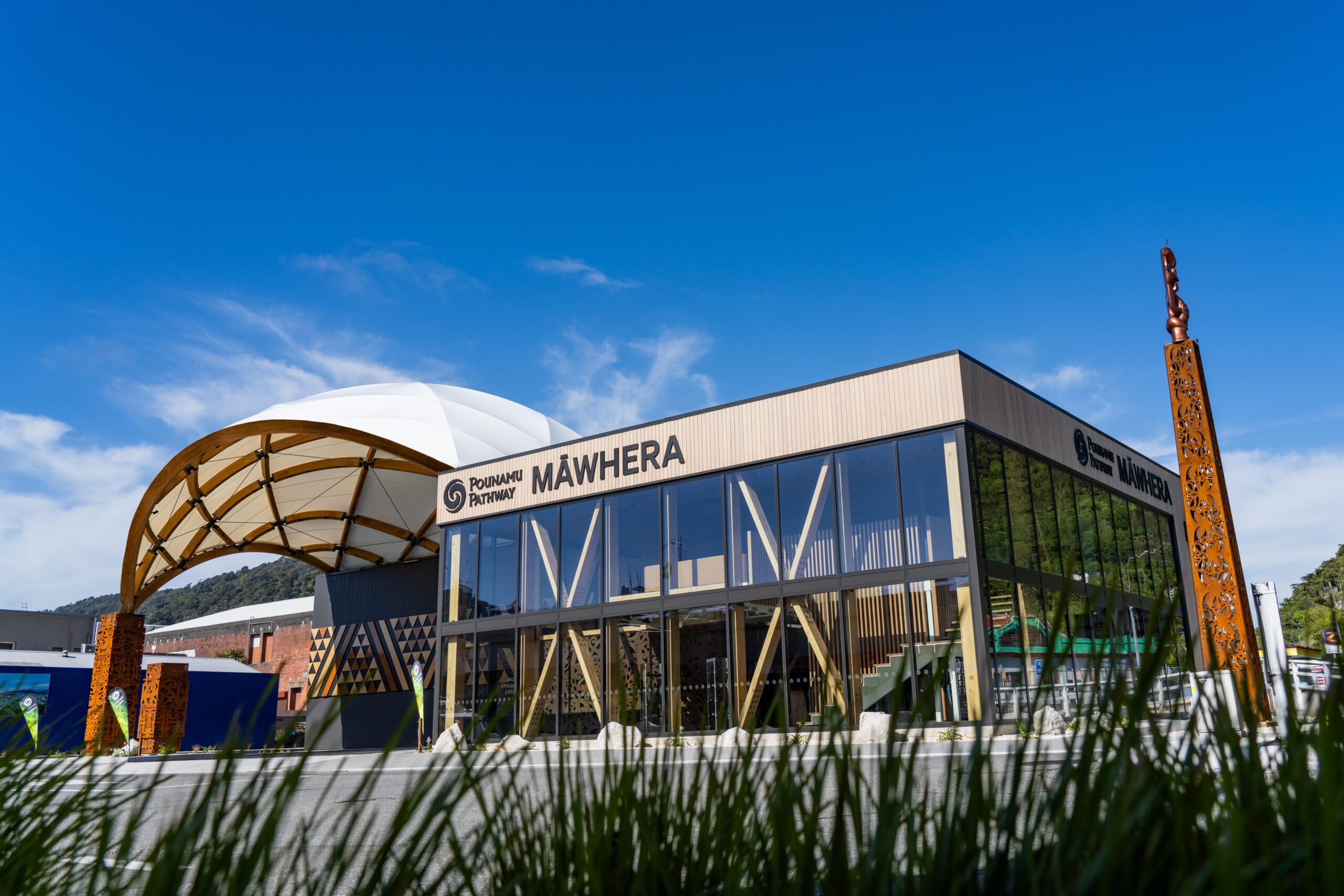
The Pounamu Pathway, Mawhera is built on the original site of Tūhuru’s pā.
This new building, utilising mass timber, was conceptualised to house an interactive experience by Weta Workshop, telling the story of Poutini Ngāi Tahu, their background and the trade of pounamu.

The building itself is protected by a canopy, which represents the pākē, or cloak.
The timber structure of the cloak was conceived from the mesh type structure of a net; used for harvesting seafood from the nearby river and foreshore.

The anchor column for the canopy is wrapped in a corten shield that carries a woven tapestry of local iwi symbols.
This is reflected in the internal wayfinding screens and mezzanine floor covering.

Local timber cladding enhances the building facade and is symbolic of an ecological approach to this structure.
The canopy material has a semi-translucent quality through which daytime light seeps.

It visibly represents the carbon sequestration of the mass timber elements in the building.
A mesh chandelier, suspended from the double height void, represents the flow of water from the adjacent Grey River.
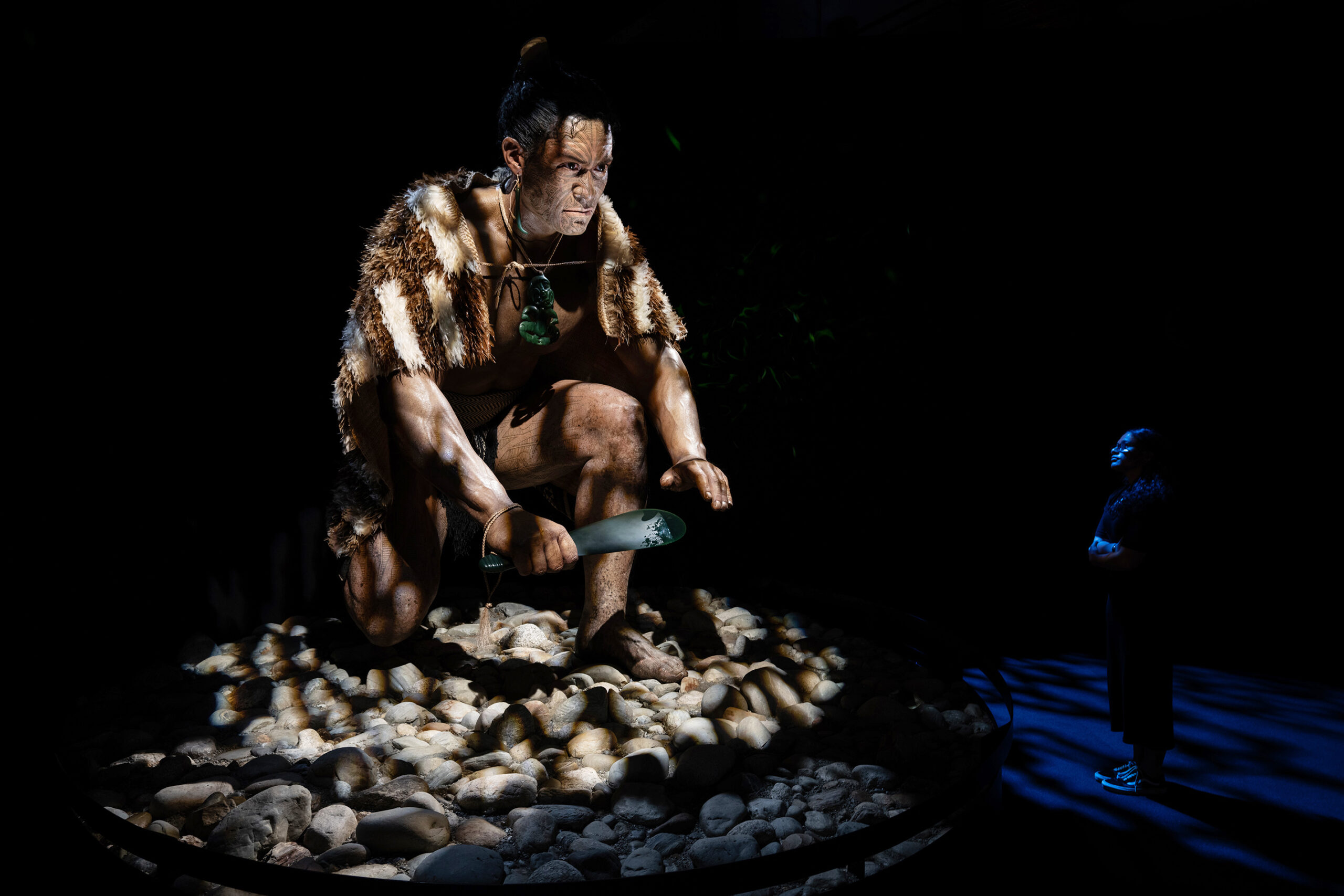
“Our client, Pokeka Poutini Ngāi Tahu described the story of the site, Weta Workshops explained the experience they were creating, our team designed a building with strong cues that hinted at these key ideas they were creating with Ngāti Waewae and Makaawhio. Ultimately, it’s a project that is the result of many ideas joyfully colliding, moulded by much more than one hand or company. It is a true collaboration. Visiting the venue Pounamu Pathway – Māwhera is an experience that is deeply moving and inspiring and it is a design we are very proud to have worked on.”






