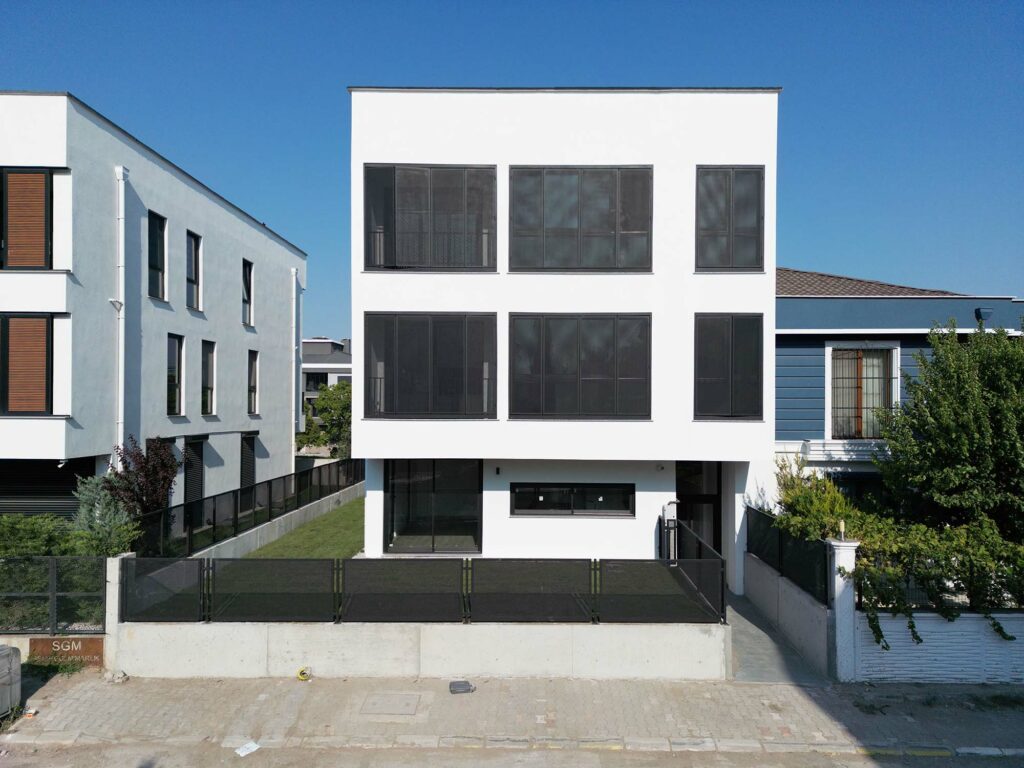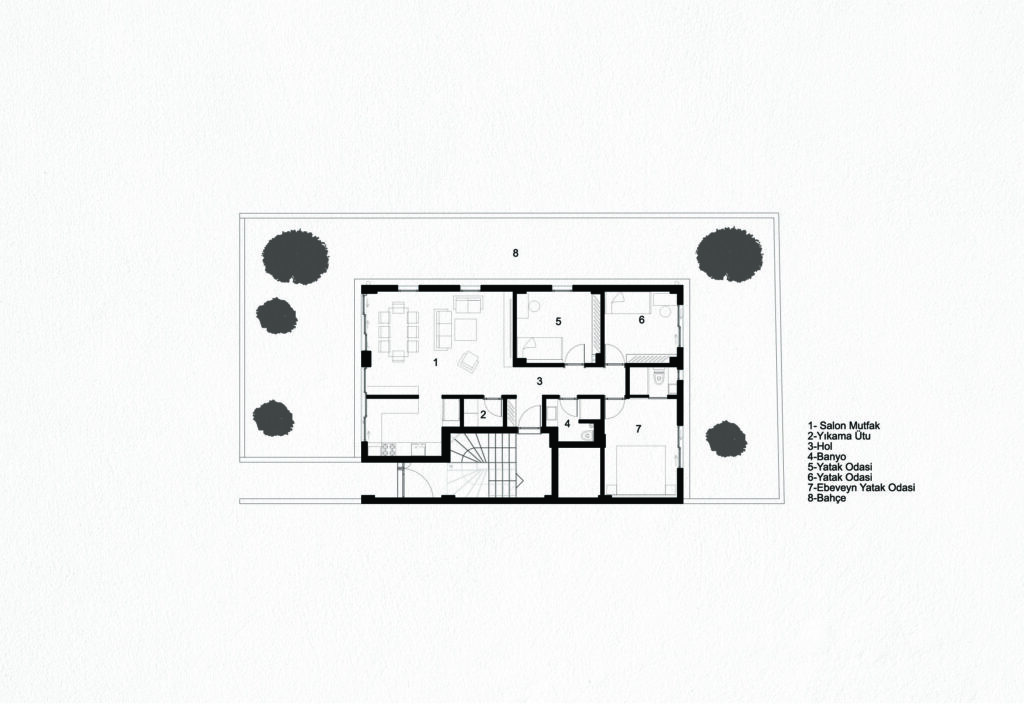- 24 May 2024
- 680 defa okundu.
PULAA
Designed by Semih Gül Architecture, PULAA is located in Balıkesir.
In 2021, a building project located in the city center of Balikesir was completed in 2023, with its eastern and northern facades facing neighboring parcels, the western facade overlooking the road, and the southern facade being blind. The project consists of a total of 513 m², divided into 3 independent units. The fundamental objective of this project is to contribute to the local urban development by offering modestly budgeted residences with different sizes and types, emphasizing both architectural design and living amenities. The design aims to create a simple and functional living space by harmonizing aesthetics and functionality.
The concept of connecting with the natural environment is highlighted in the design, particularly by establishing a connection with the garden on the ground floor, where the boundaries between indoor and outdoor spaces blur, allowing for a seamless integration with the surroundings. Spaces designed with sensitivity to the sun’s positions undergo a continuous transformation throughout the day, experiencing variations in light quantity and quality. This dynamic lighting contributes to making the spaces feel like a living organism. Folding facade elements not only enhance energy efficiency but also seamlessly integrate indoor and outdoor spaces. Bedrooms are strategically located on the east facade to capture the sunrise, while common living areas are positioned on the west facade to enjoy the sunset. Wet areas are situated on the blind southern facade. The arrangement of bedrooms on the east side, taking advantage of the sunrise, and the positioning of living spaces on the west side to relish the sunset, creates a design reminiscent of a biological clock, infusing a natural rhythm into the flow of time within the space.


































