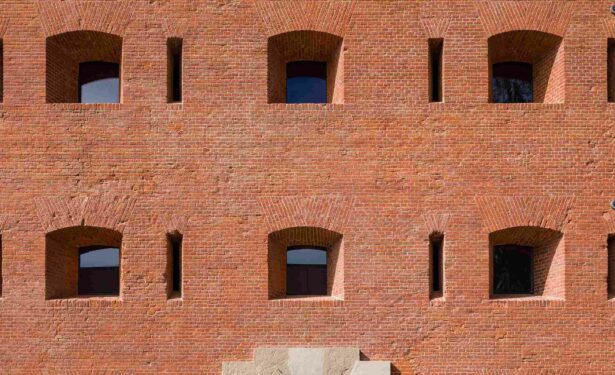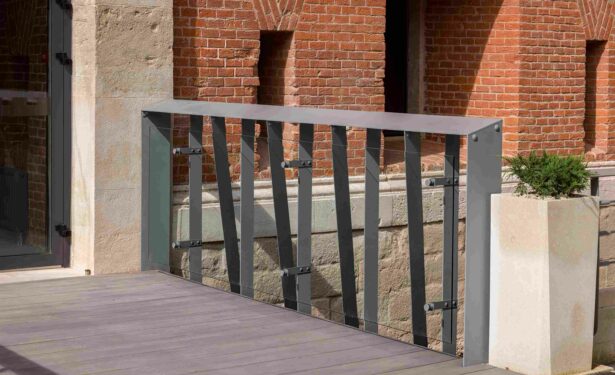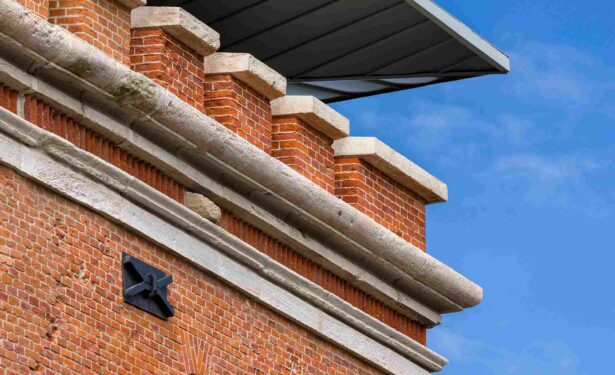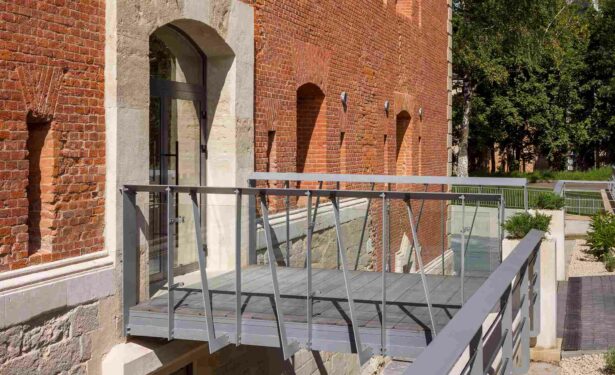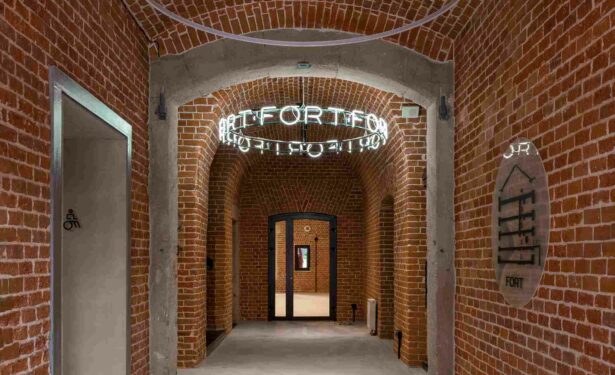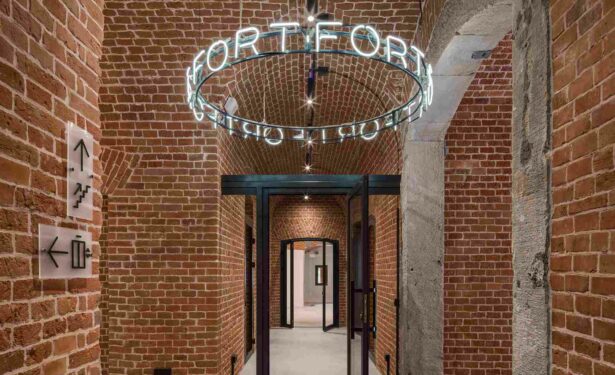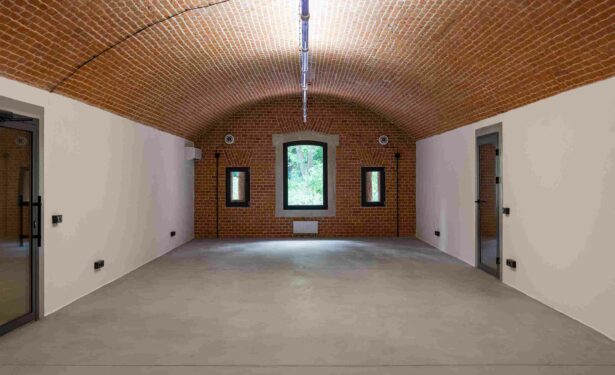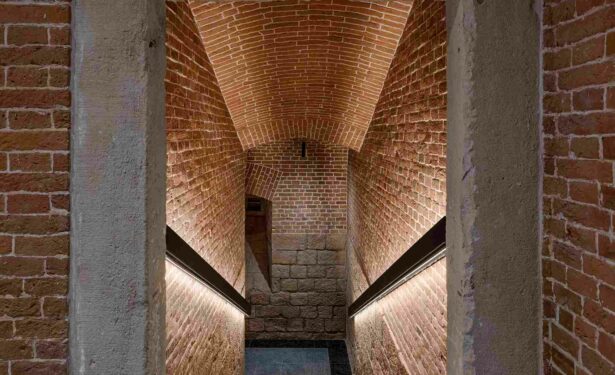
- 13 September 2024
- 205 defa okundu.
Restoration of Square Tower of the Lviv Citadel
The restoration of the Square Tower of the Lviv Citadel in Lviv by Architecture Studio Symmetry breathed new life into the historic building by saving the tower, which had been neglected for many years, and strengthened the structural, supporting and environmental elements of the complex.
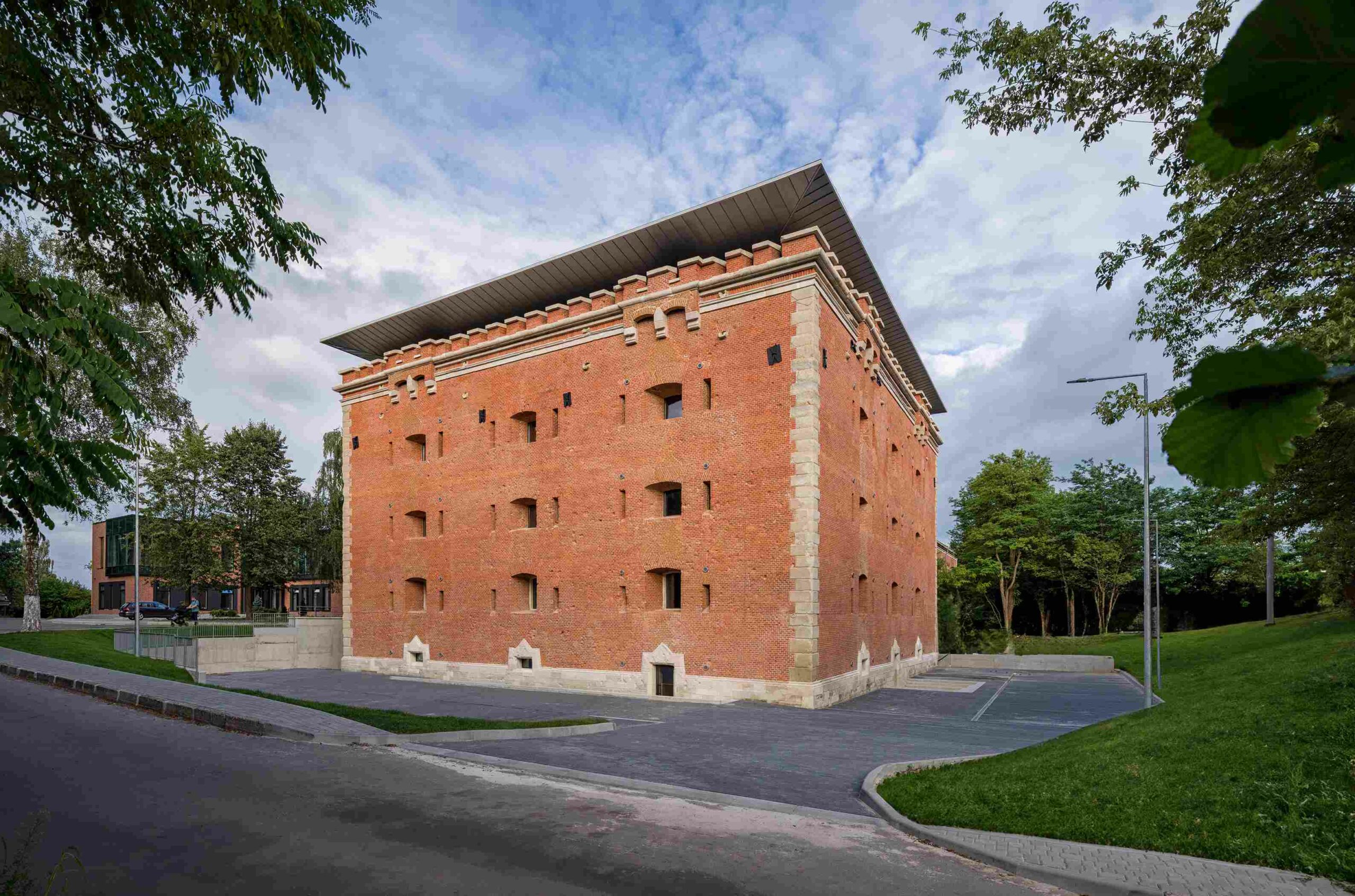
Square Tower of the Lviv Citadel
The tower was built in the 1850s as part of the Citadel complex in Lviv. The neoclassicism tradition of Venetian Arsenal formed the basis of the romantic-medieval stylization of Austrian military buildings in 19th century. Initially, the tower was designed with a flat roof, but due to the local climate is rich in precipitation, in order to avoid leakage, a four-sloped roof was soon installed, which, however, did not solve the problem of draining rainwater away from the building.

Technical Problems and Restoration Process
The disadvantages of the roof were the support of the pillars under the roof structures directly on the vaults, which caused the appearance of cracks in these vaults; the overhangs of the roof were insufficient to prevent rainwater from entering the facades of the building; the mauerlats under the rafters were raised on the pillars near the merlons, and the space between the mauerlat and the merlons was covered with bricks, which prevented the exposure of the merlons and negatively affected their condition. For many decades, the tower was not used and it was in neglected conditions.

To bring the building out of the emergency conditions, first of all, the roof structure was corrected with the transfer of supporting elements from the vaults to the load-bearing walls, with the displacement of the structural elements of the roof from the merlons, with the change of the roof overhang, detached from historical elements, with the installation of the internal drain. At the same time, the size and shape of the roof remained unchanged. The emergency vaults are strengthened by installing of the compensating structure. The earth parapet around the tower, the existing bridge and the stone retaining wall near the bridge have been restored.

The client aimed to bring the building out of the emergency conditions, to breathe new life into the monument, since the building itself and the area around it were in a neglected and dilapidated state. The restoration of the monument of history, architecture, urban planning of national importance was carried out without changing the external configuration of the building and the external geometric dimensions of the foundations of the building in the plan.
The photogrammetric measurements showed a deviation of the northwestern wall by 18 cm from the vertical. Therefore, individual sections of the emergency vault were not rebuilt due to the loss of geometry, but were strengthened with metal frames and tightened with fastening elements to the structure of the reinforced concrete shell. Cracks in the brickwork due to the deviation of the facade wall are reinforced and supplemented with bricks, damage to the brick walls as a result of historical bombings is left without intervention.

In the attic space, a new multifunctional hall is arranged, which is wrapped along the merlons by the gallery with wonderful views. The roof windows are located according to the main view points. If the lower four floors are massive in the ancient tradition, the attic floor in the light forms of the Gothic tradition is filled with light.
Preservation, restoration, adaptation, provision of a new life to the monument corresponds to global goals both in the area of monument protection and energy-efficient, ecological, sustainable development. New elements are carried out taking into account the extension of the life of the monument, its durability and stability.

The existing wall thickness of 135 cm to 150 cm, which is sufficient in terms of thermophysical properties, makes it possible not to additionally insulate the facades, especially since this is not allowed on architectural monuments. On the facade walls, there are authentic ventilation openings with a circular section with a diameter of 20 cm. Such openings are used to install local Prana recuperators – mechanical supply-exhaust ventilation systems with recuperation, which are keeping up to 98% of heat and coolness in water. Thanks to the special design of the heat exchanger and the air recuperator device, it provides simultaneous inflow and extraction without mixing air flows.

The new roof is designed and insulated according to the building’s energy efficiency calculations. Free access to the building has been renovated via the restored bridge. An elevator has been installed, providing access to all levels of the building. The loopholes and windows of the third and fourth floors were restored as part of the restoration work. The lost stone frames of these windows were not restored, the next stone is no longer there, instead metal sheets marked their forms and locations. The building adapted for the multifunctional public purposes, with an exhibition of authentic historical elements, its structure and layout.

Etiketler

