- 25 July 2024
- 524 defa okundu.
Rhodes House Oxford
Stanton Williams' newly completed project breathes new life into the Rhodes Trust's historic building in the centre of Oxford.
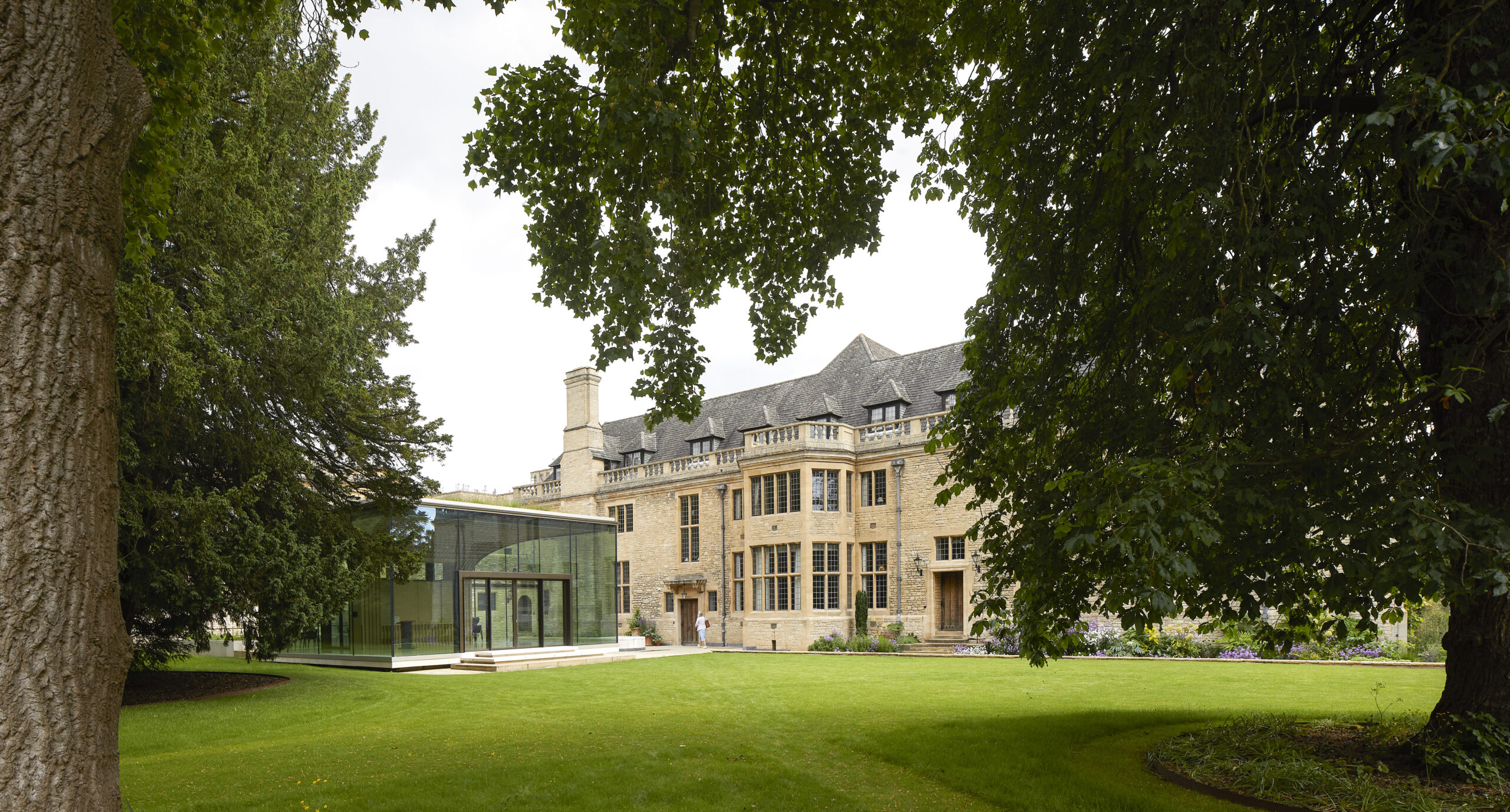
Designed by Sir Herbert Baker and completed in 1929, Rhodes House is located on South Parks Road, in the centre of historic Oxford.
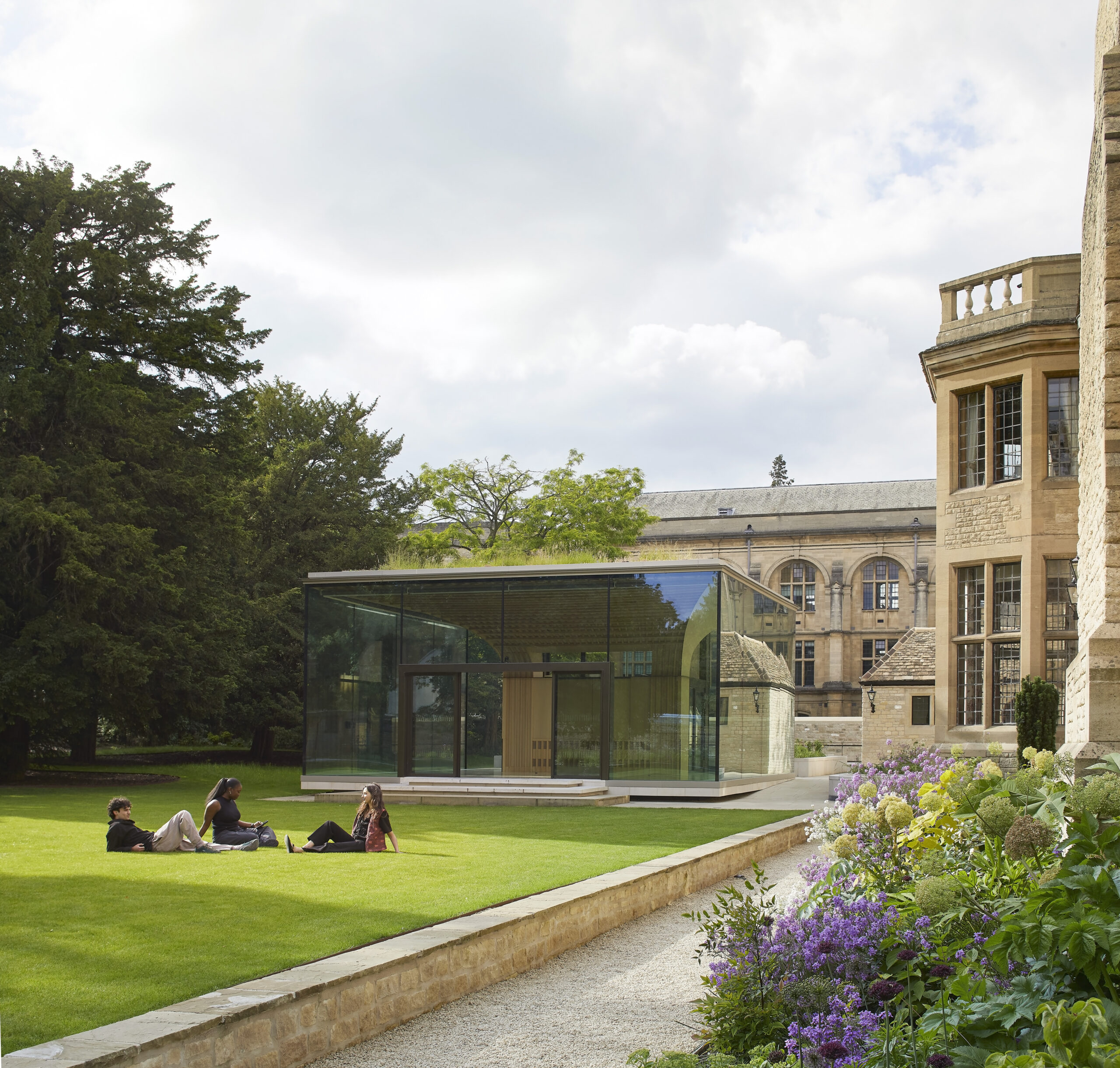
Set within extensive gardens, the building is the historic headquarters of the Rhodes Trust, an educational charity which oversees the world-renowned Rhodes Scholarships at the University of Oxford (alumni of which include former US president Bill Clinton, film director Terrence Malik and musician Kris Kristofferson) and several other global fellowship programmes.

Developed in close collaboration with the Rhodes Trust and the wider design and construction team, Stanton Williams’ scheme transforms Rhodes House and gardens, with significant but respectful interventions that complement Herbert Baker’s architecture, while doubling its usable space and substantially improving its environmental performance.

The project has carefully restored the 1920s building and its historic gardens and reorganised the site to establish clear circulation routes and zones, with new conference facilities in the centre; residential uses to the east; and new staff and scholar working accommodation to the west.
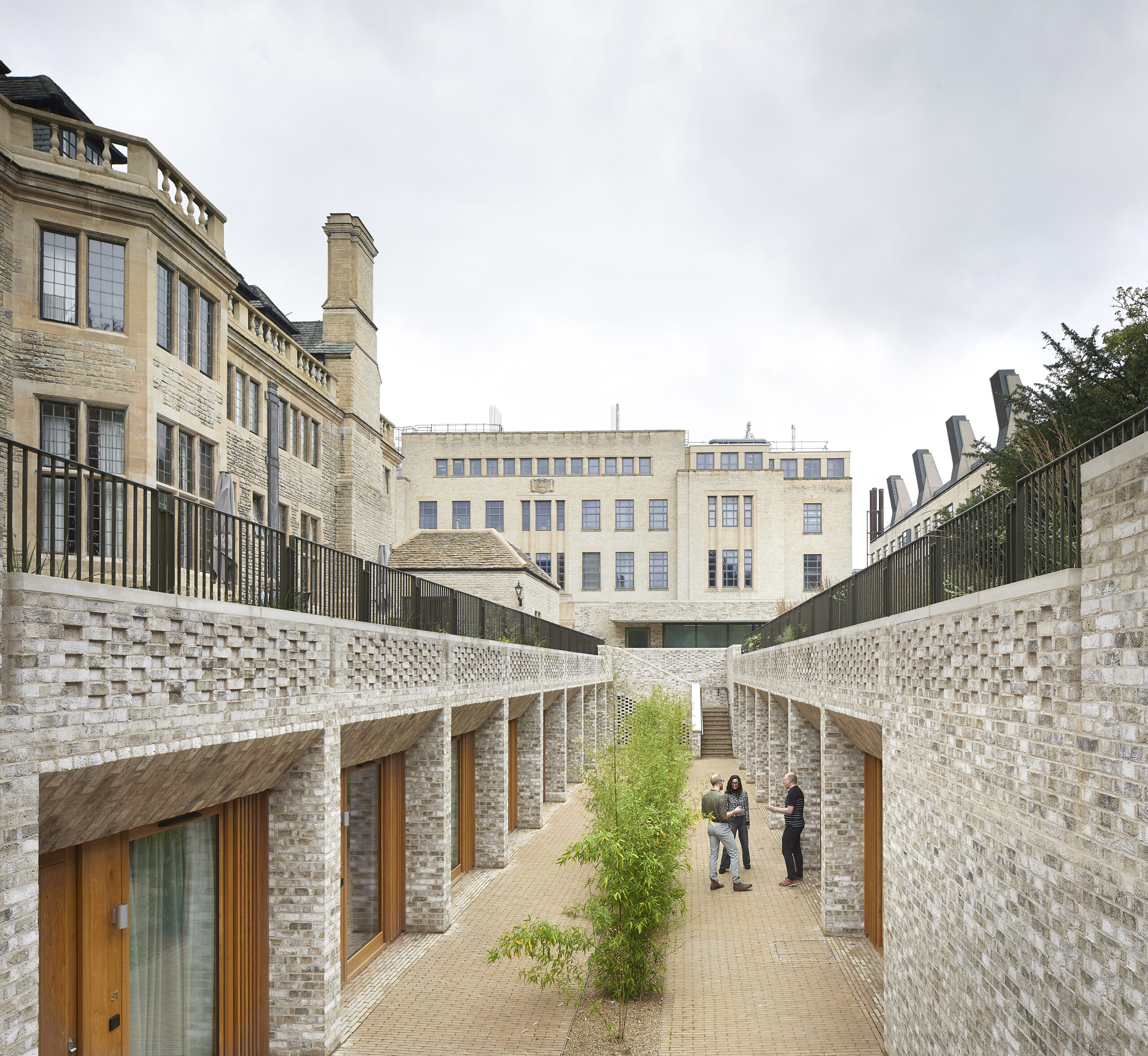
The sensitive reconfiguration of the lodge buildings and ancillary spaces to the north of the site restored the symmetry of the main façade; while the newly crafted interior spaces engage with the gardens on multiple levels to draw natural daylight and fresh air into the building and enhance wellbeing.

A new 300-seat Conference Hall and adjacent Foyer have been created by converting existing restricted archive spaces beneath the House’s main rooms and gardens.
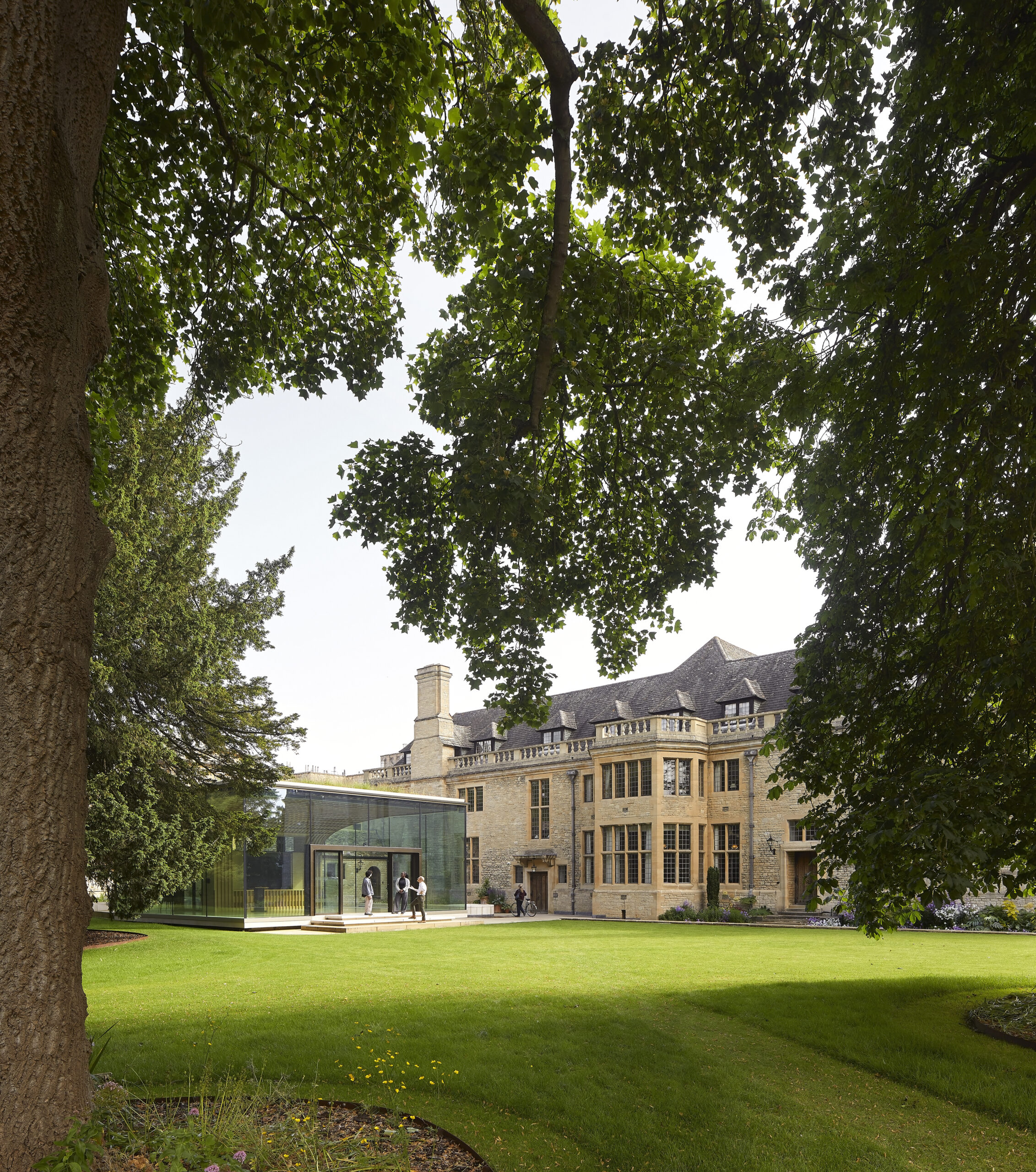
The archive spaces were not included in Bakers original design and were part of a series of alterations carried out in the 1950s.
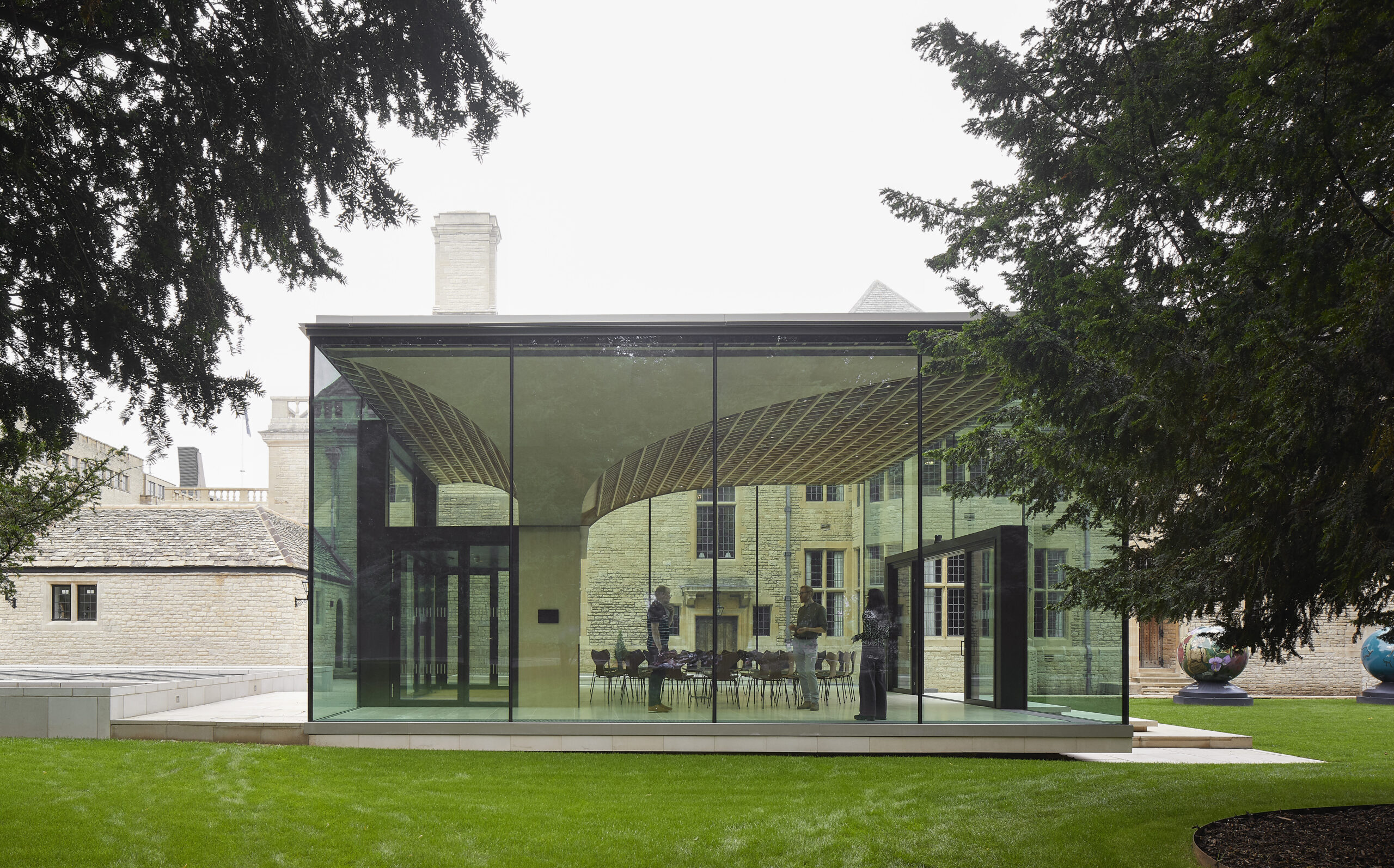
In the newly created Conference Hall, a new vaulted roof provides a generosity of scale and flexibility for a variety of convenings as well as opening up views to the verdant gardens beyond.

Whereas the access to the archive spaces was originally tucked away from the main route, the Conference Hall and Foyer are now entered via an elegant new stone staircase created in the centre of the Rotunda – Baker’s spectacular main entrance to Rhodes House, which is also an important memorial to fallen Rhodes Scholars on both sides of the First and Second World Wars.

The new staircase leads delegates from the Rotunda at ground level directly into the new Foyer below, where newly glazed existing lightwells bring daylight and natural ventilation to the reconfigured lower floors, while also acting as informal breakout spaces as well as display areas for public art.
Despite its importance and grandeur, the Rotunda did not function well.
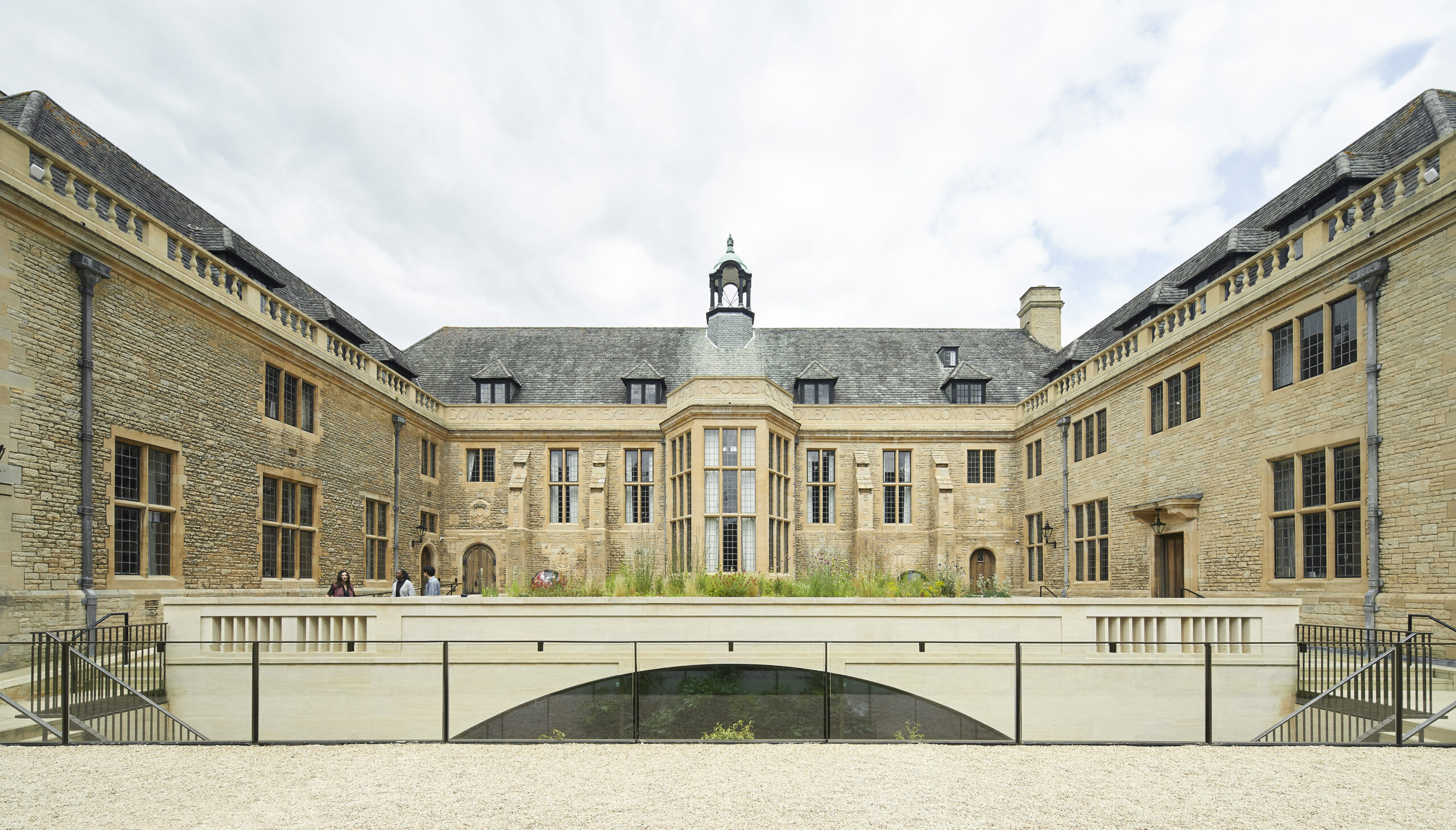
Prior to Stanton Williams intervention, it served only as a thoroughfare, detracting from the cultural sensitivity of the memorial.
The new stone staircase helps to slow down the pace at which people engage with the Rotunda.

As you enter under the vault, you are guided around the circular perimeter of the balustrade, rather than cutting straight through the space.
Ascending the stairs, the eye is drawn to the dome above and the commemorative inscriptions on the wall.
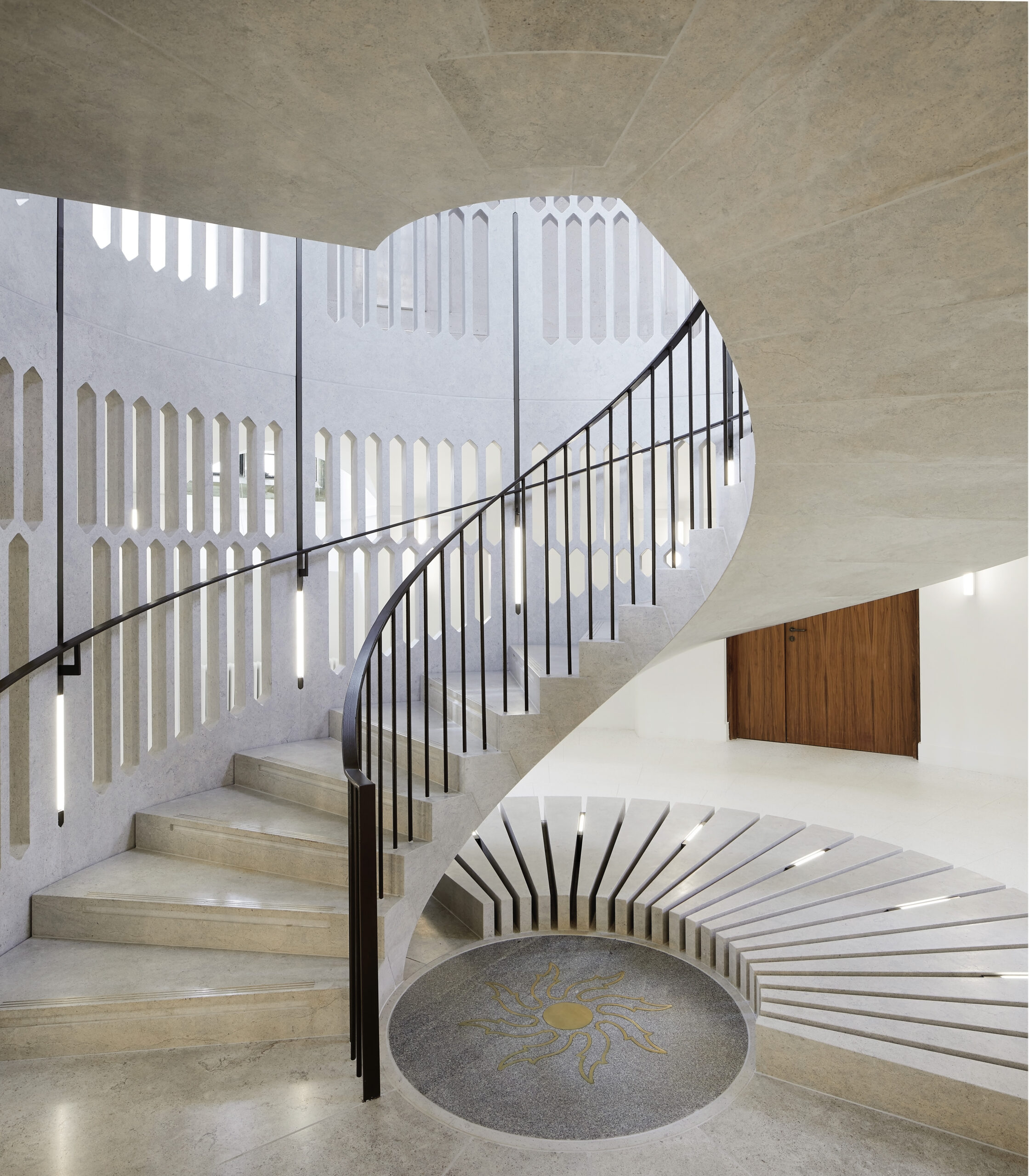
The sculptural form of the new staircase complements the Rotunda, bringing to the fore the magical influence that Baker attributed to it and fulfilling his ambition that a sculpture should be installed to help this space become the centre of beauty and interest in the building and a place that holds the attention of all who enter it.
In the West Garden, a new 50-seat glazed Pavilion provides a tranquil place for Scholars and the public to meet and exchange ideas in a magnificent garden setting.
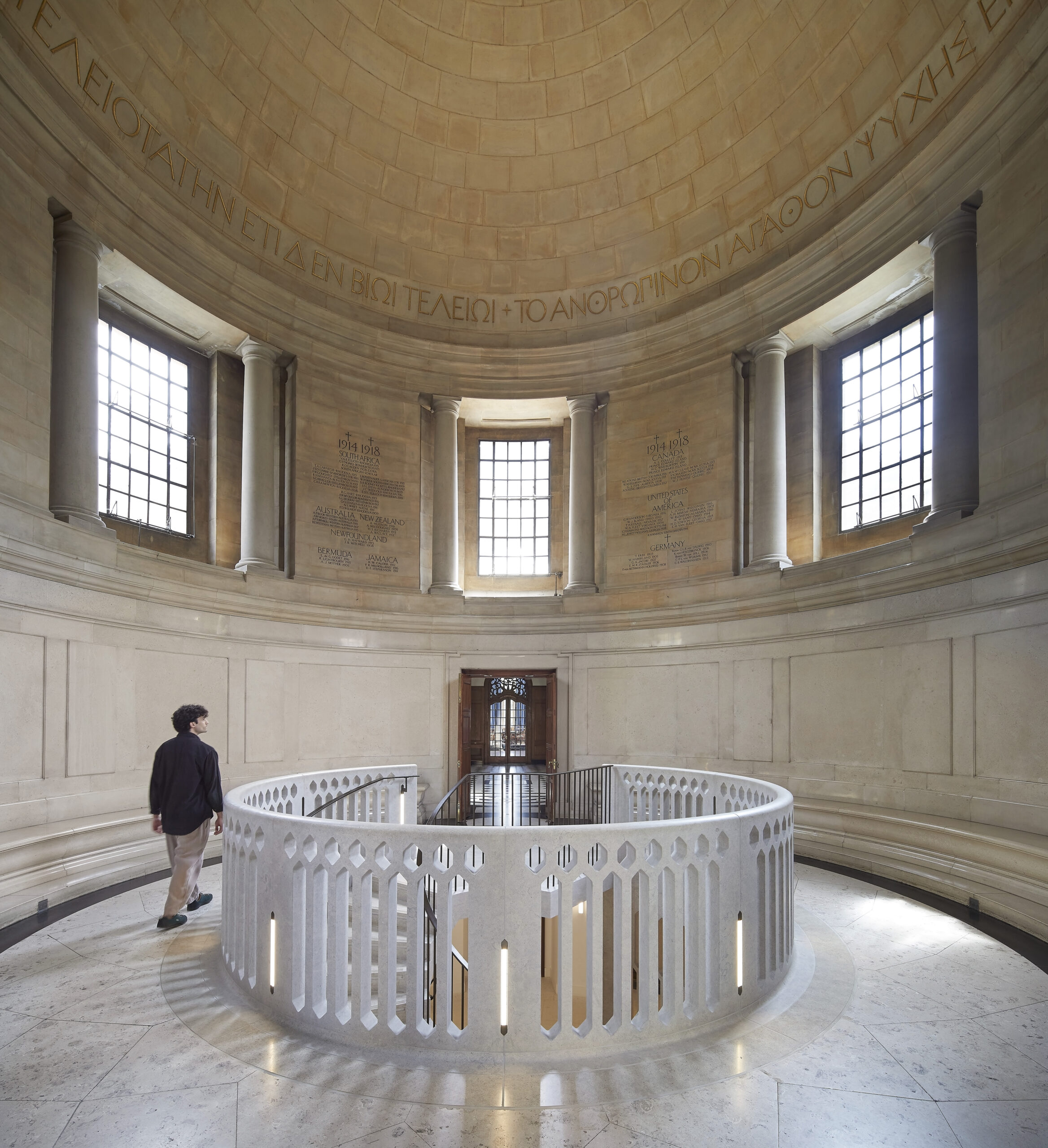
Turning a perceived weakness of highly glazed buildings into a strength, the Garden Pavilion is designed to act as a solar collector.
Its glazed facades passively collect solar heat while fan coil units keep the pavilion at a comfortable temperature by extracting excess heat that is then used elsewhere in the main building for heating and hot water.
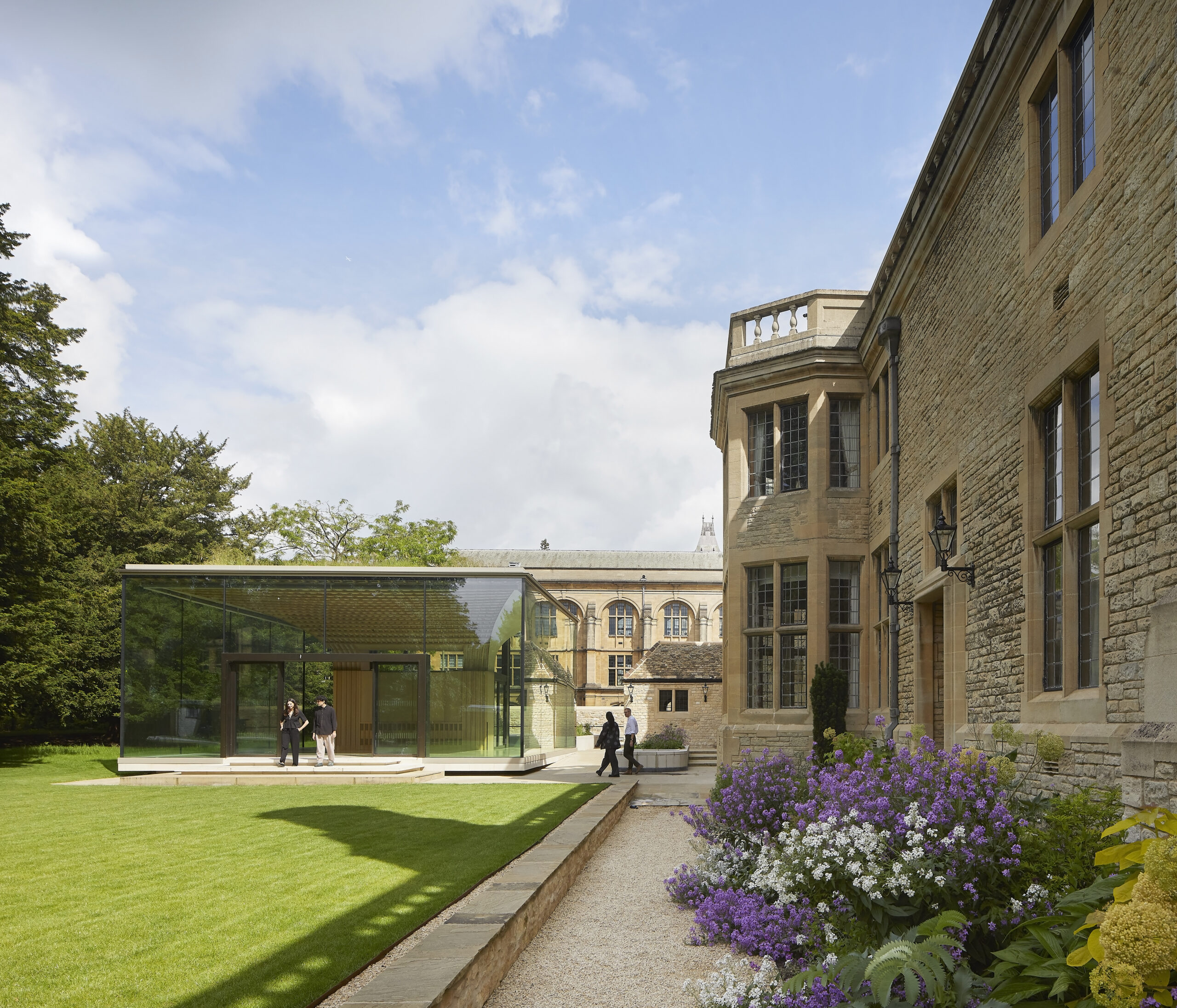
The East Wing of Rhodes House has been returned to its original residential use, providing 21 ensuite bedrooms for conference delegates, with new lifts ensuring that most rooms have flat and level access.
Adjacent to the East Wing, a new lower ground Residential Courtyard, discreetly set within the East Garden, provides 16 new guest bedrooms, all opening onto a leafy communal patio echoing the materiality of the historic façade above.
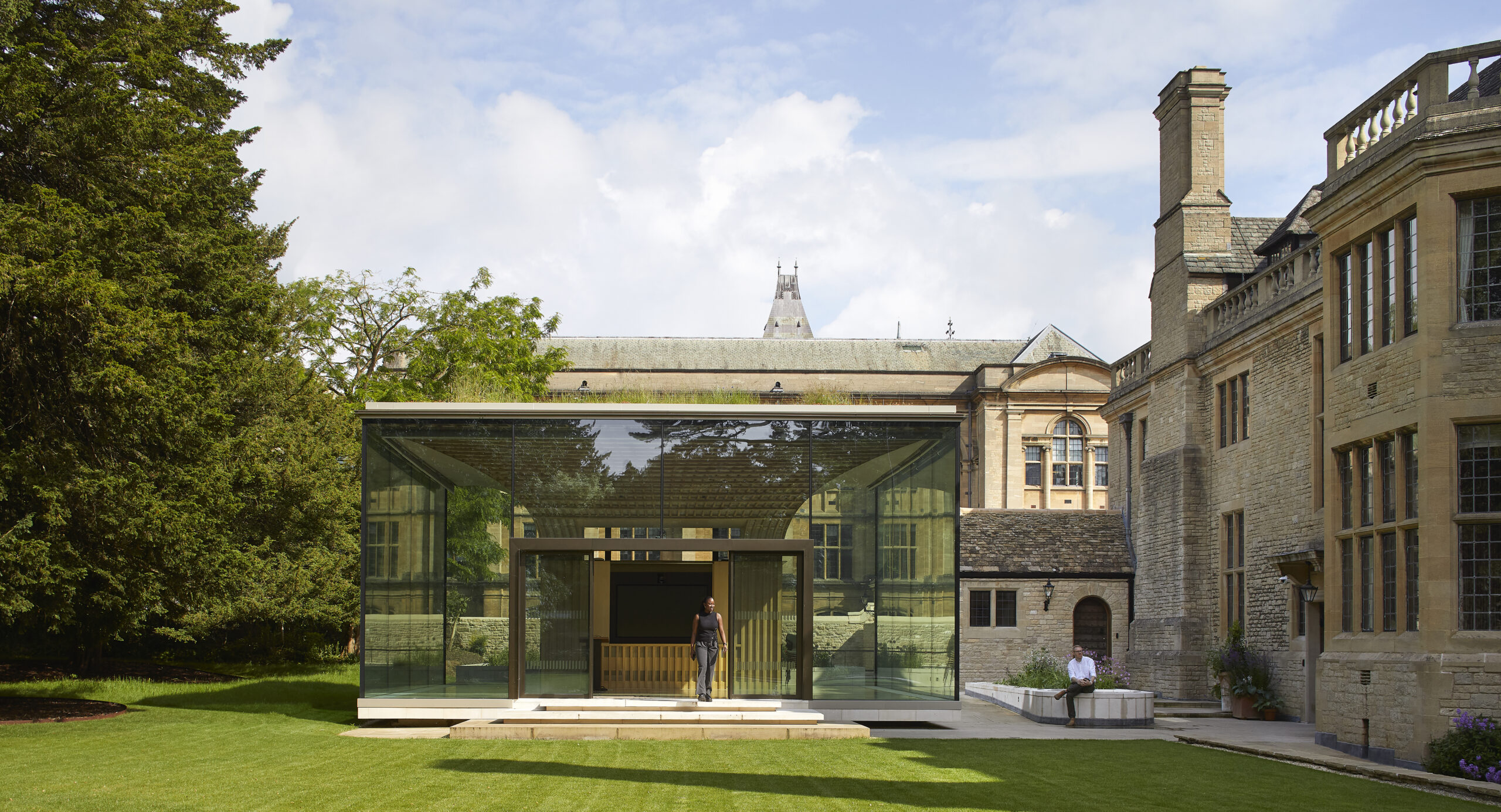
”This project has been about acknowledging and transcending history to unlock Rhodes House’s potential to fully support the Trust’s strategic vision. In preserving and enhancing their historic premises in the heart of Oxford the project has avoided the need for an entirely new building.”
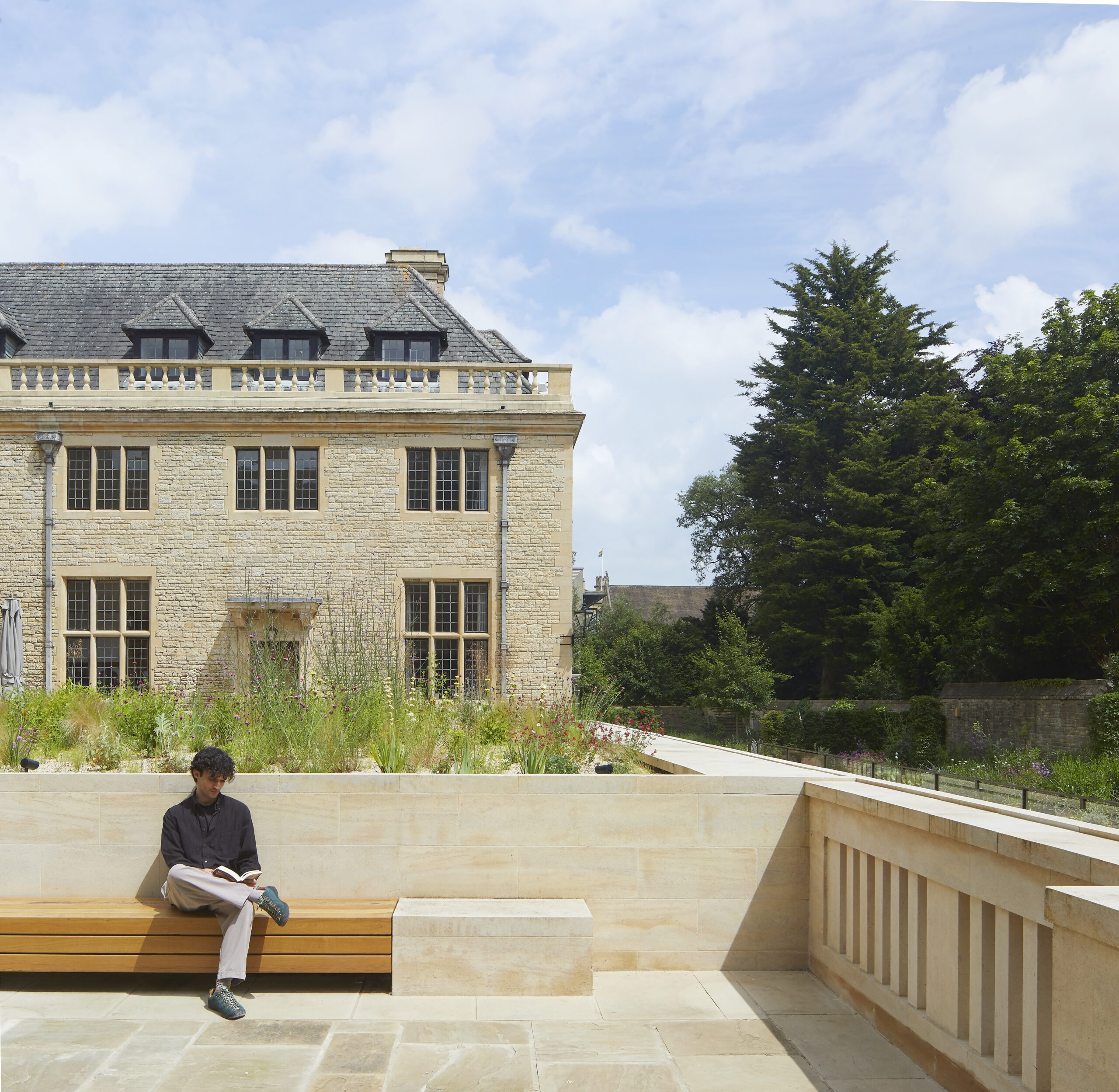
”The transformed Rhodes House accelerates the Trust’s ability to foster a vibrant and diverse community of outstanding Scholars and Fellows who are committed to building a better world. Its world class facilities provide an ideal place for gathering, learning, collaborating, and sharing, and will offer improved accessibility for all as we open our doors to new local and global audiences.”

”We are delighted to see the vision we developed with the Trust come to fruition. A newly choreographed sequence of spaces now unfolds seamlessly within and around the historic building, enhancing its 1920s features, connecting new and existing facilities and opening tantalising views towards the magnificent surrounding gardens.”

The rooms have glazed front openings to maximise natural light and are highly insulated and earth sheltered, with the gardens reinstated above.
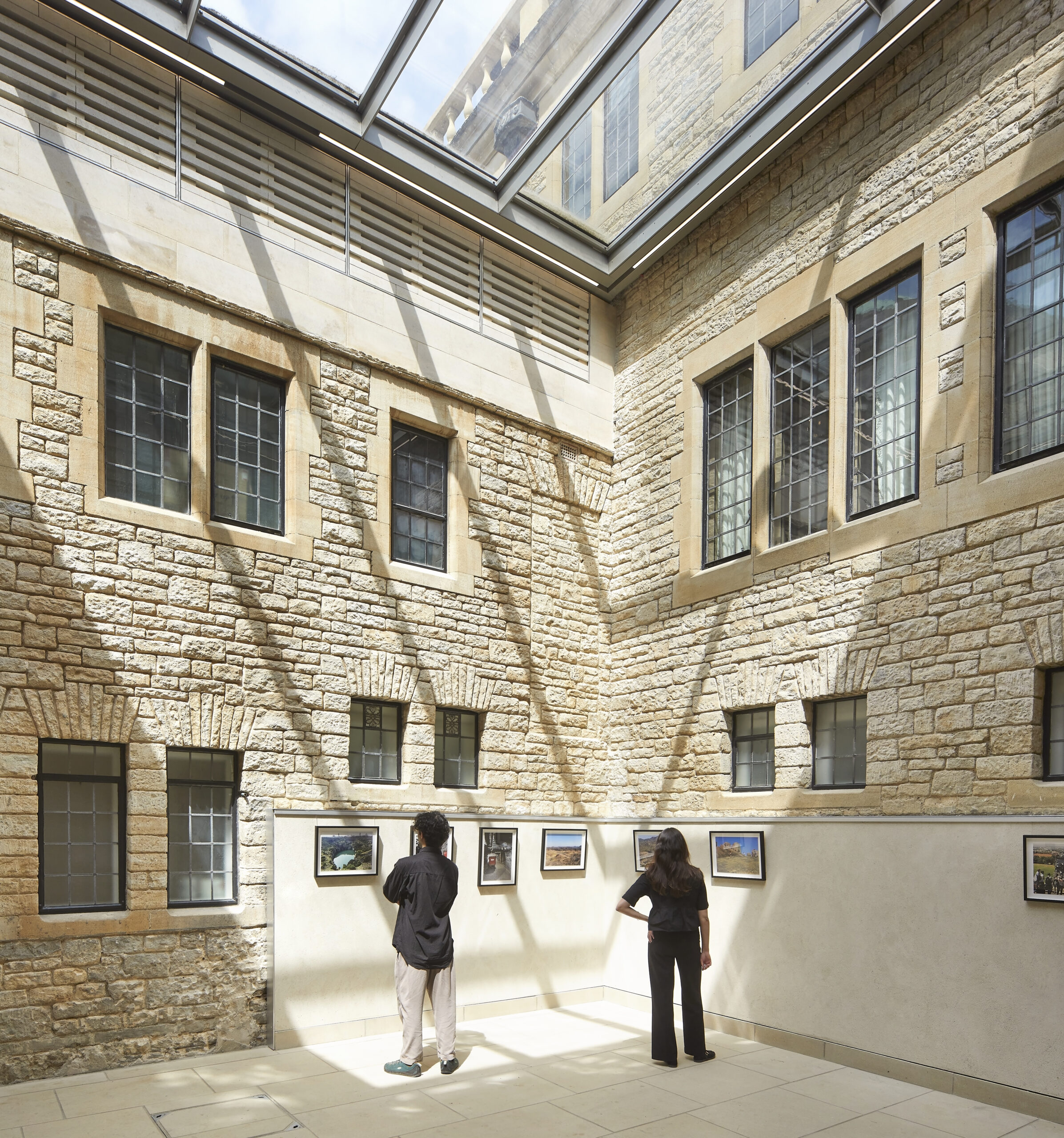
A new Garden Room opens out onto the courtyard below and a newly landscaped part of the garden, providing additional amenities for staff.
The main construction works started in Autumn 2020 and were carefully phased to allow the House to remain open throughout.

The completion of Rhodes House’s transformation coincides with the Trust’s celebration of its 120th anniversary and the launch of its new campaign to fund the largest expansion of its Scholarships in its history, with the goal of raising £200m to increase the number of worldwide Scholarships from 100 to 125 a year.

Specifically, the Trust plans to create a total of 32 Scholarships per year for students from Africa by 2028 – a key part of the Trust’s commitment to widening its applicant pool and promoting greater equity in the distribution of its Scholarships across the globe.
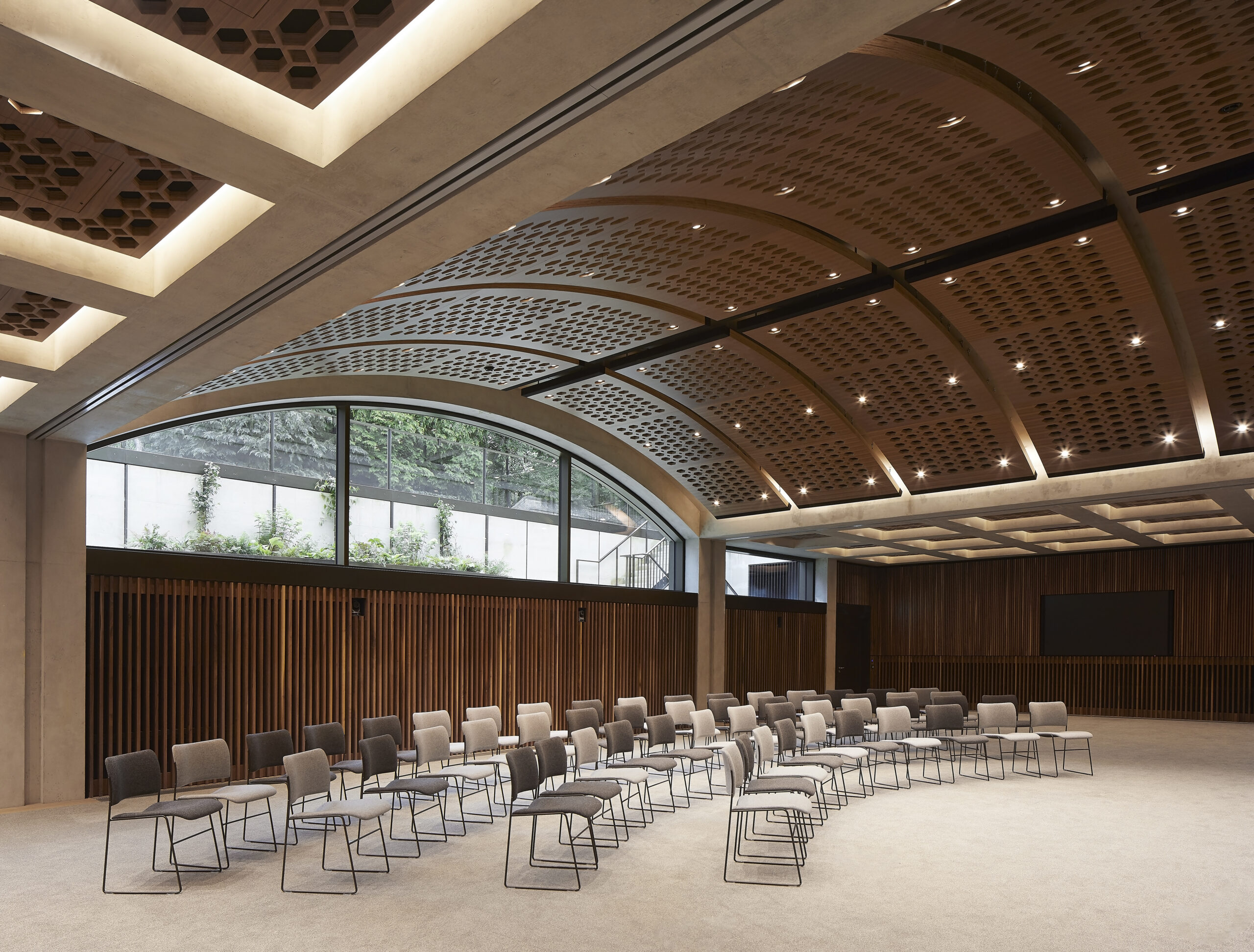
The new interventions ensure that Rhodes House remains a magical part of Oxfords architecture and operates effectively and sustainably as a home for the Trust, its scholars and the wider Oxford community, while supporting the Trust’s mission to expand its global Scholarship programme.












































