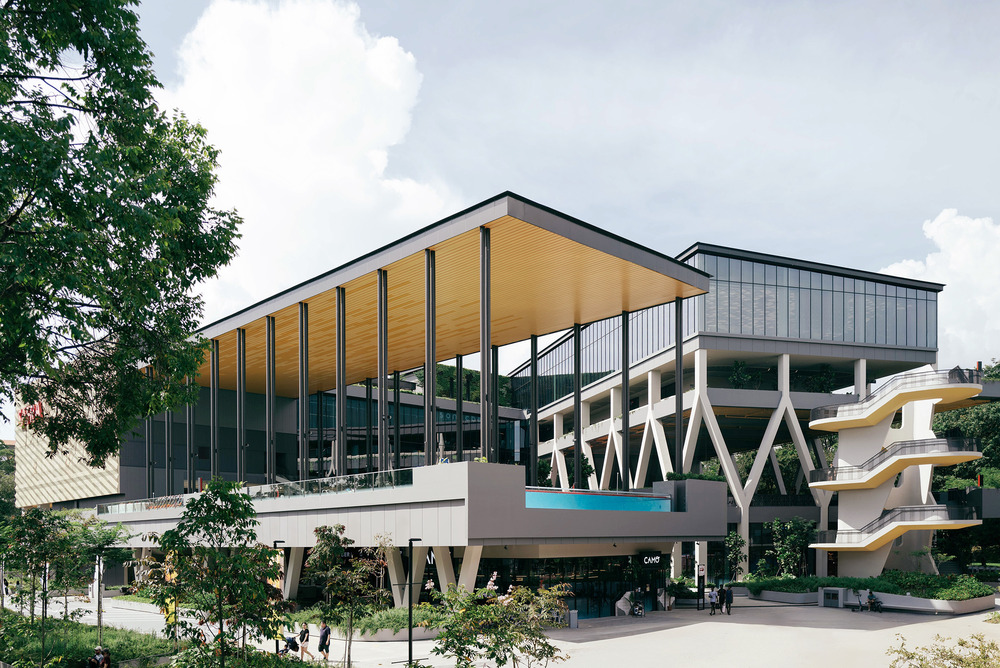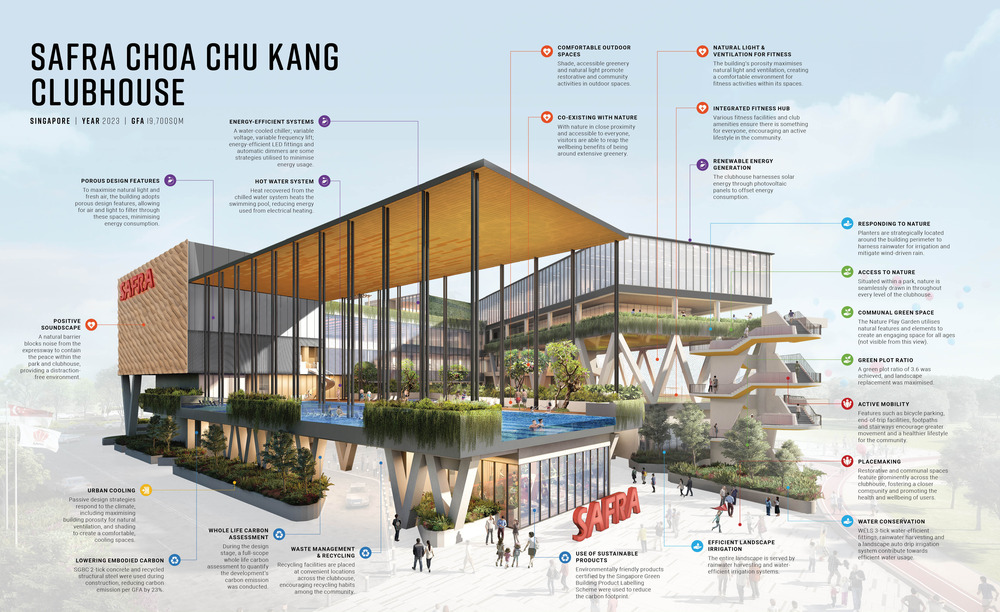- 12 August 2024
- 949 defa okundu.
SAFRA Choa Chu Kang Clubhouse
SAFRA Choa Chu Kang (CCK) is a recreational clubhouse in Singapore designed by DP Architects, in collaboration with its specialist arms DP Engineers (Structure), DP Green, and DP Sustainable Design.

SAFRA Choa Chu Kang Clubhouse offers a suite of health and wellness activities for National Servicemen and their families.
It is the first such facility to be sited within a public park, which formed the impetus – Nature, Fitness, and Community – for how the design team conceptualized the clubhouse as a ‘Fitness Oasis’ that prioritizes the health and wellbeing of both its end-users and the environment.

The design reflects and responds to its park surroundings.
Innovative design features were applied to work around the natural elements so as to deliver a sustainable development that also elevates the primary vision of promoting fitness and supporting community wellbeing.

This is first articulated in the building’s massing, which is oriented to the park’s axis and anchored by a green courtyard.
This central green spine maximizes the natural light and ventilation filtering into the clubhouse, reducing the use of artificial lighting and mechanical cooling.
It also seamlessly integrates the clubhouse with the park.

Secondly, planters strategically located along the building perimeter, derived through computational fluid dynamics, simultaneously mitigate wind-driven rain along the weather-exposed pathways and harness rainwater for irrigation to minimize water consumption.
The incorporation of greenery also alleviates the urban heat island effect.

The rich biophilia found throughout SAFRA Choa Chu Kang created proximity to nature that is not often found in urban settings.
Creatively interwoven with the clubhouse’s comprehensive suite of amenities, recreational spaces, and communal gardens, they work in synergy to bring people together and foster a strong sense of community, while promoting physical and mental wellbeing.
This confluence of nature, community, and lifestyle is further elevated through the integration of biophilia and pedestrianized networks throughout the development.

To further tackle operational carbon, active design strategies were employed.
These include the use of energy-efficient LED lighting design, such as automatic zonal dimmers; a heat recovery system that reuses hot water from chiller plants, reducing the energy used for electrical heating; and photovoltaic panels.
Employed in combination, SAFRA Choa Chu Kang Clubhouse is able to generate renewable energy and maximize energy efficiency, enabling 42% in energy savings.

Underscoring this is a full-scope, whole life carbon assessment conducted at the early design stage.
This was crucial in informing the embodied carbon emissions of the project and ascertaining the use of sustainable materials.
SAFRA Choa Chu Kang was constructed using green concrete and recycled steel, which reduced embodied carbon emissions per gross floor area by 23%.
The clubhouse is also a recipient of the Singapore Building Construction and Authority Green Mark Platinum – Super Low Energy certification, with sustainability badges for outstanding performance in the two areas of Whole Life Carbon and Health & Wellbeing.

“In understanding the vision that SAFRA had for its Choa Chu Kang clubhouse, we developed an architecture that not only serves its primary purpose as a sports and recreation destination for National Servicemen.”
“We sought to challenge the parameters of this typology and, through strategies for porosity and seamless integration with nature, realized meaningful architecture that achieved authentic sustainable outcomes while promoting community togetherness and wellbeing.”






































