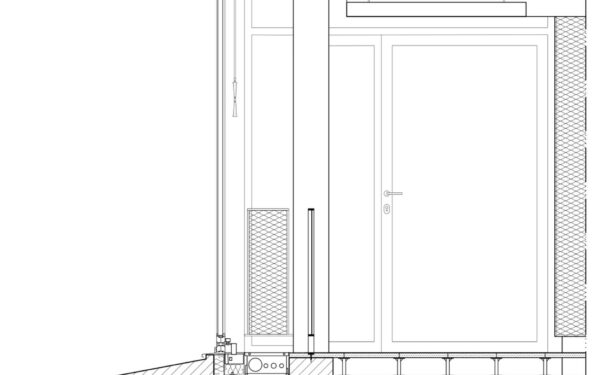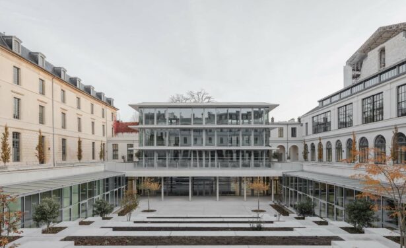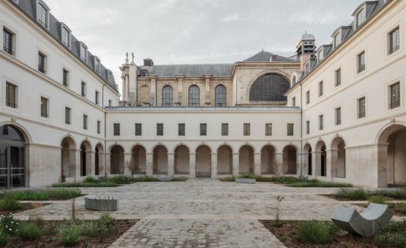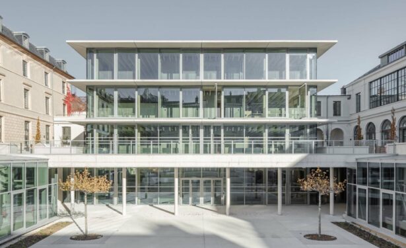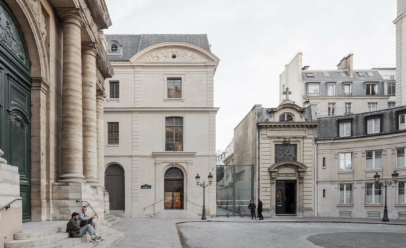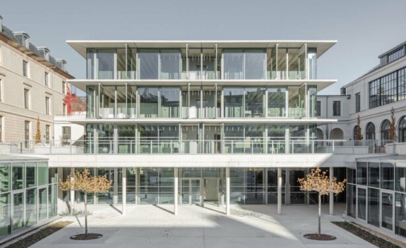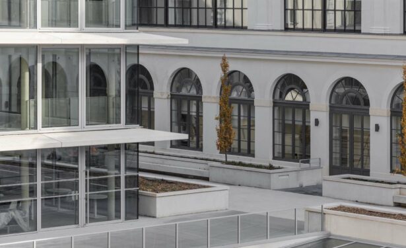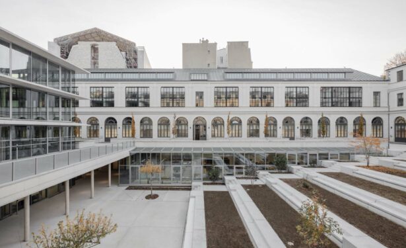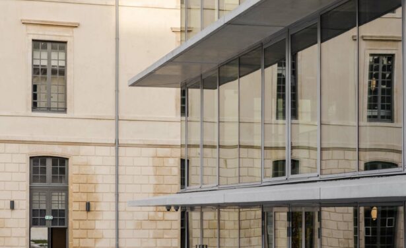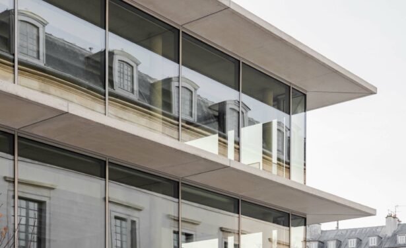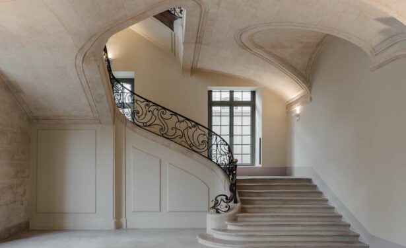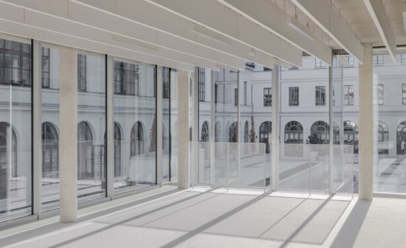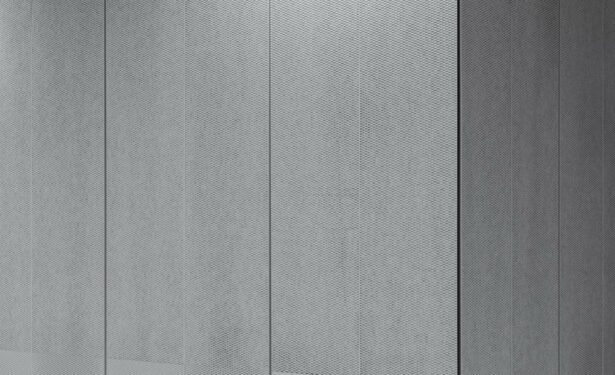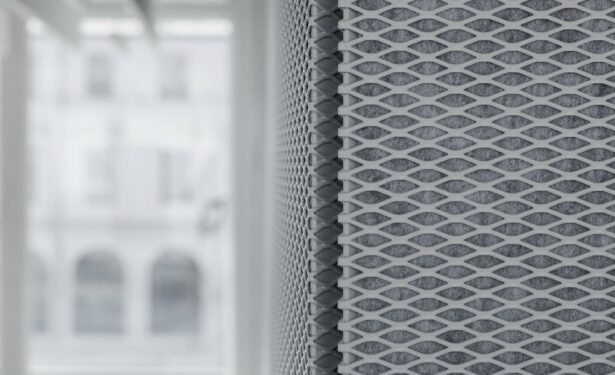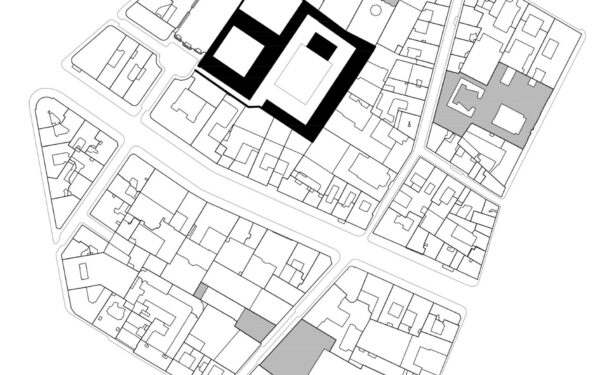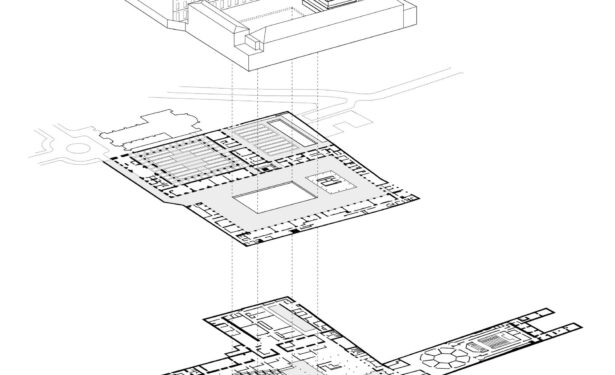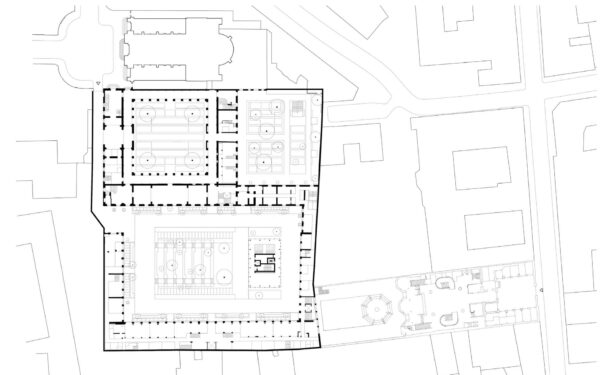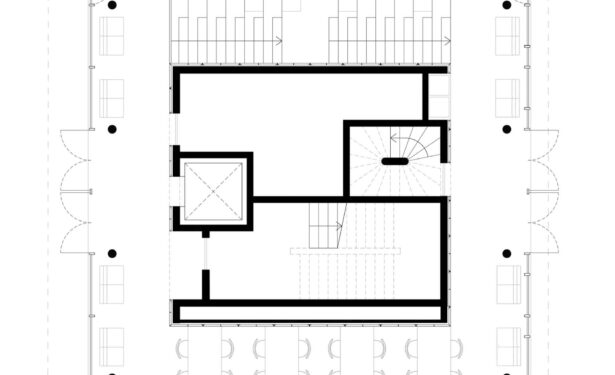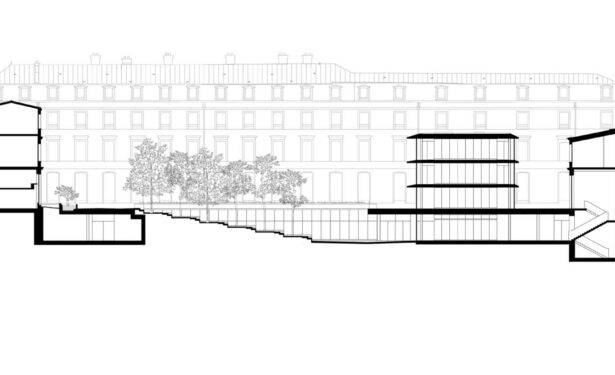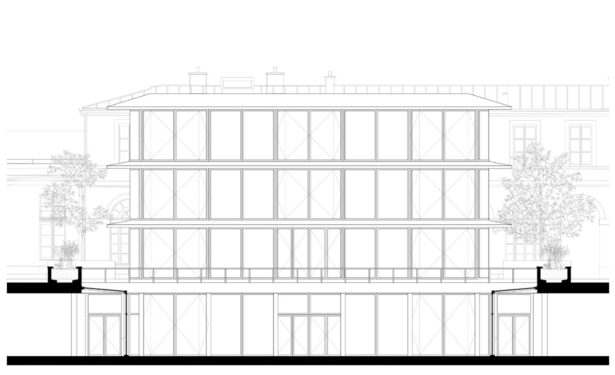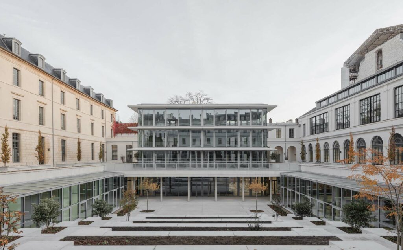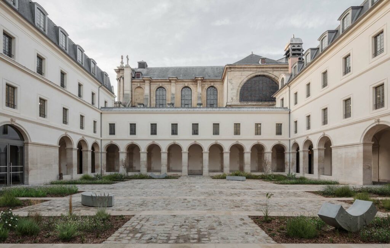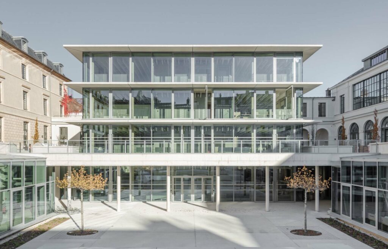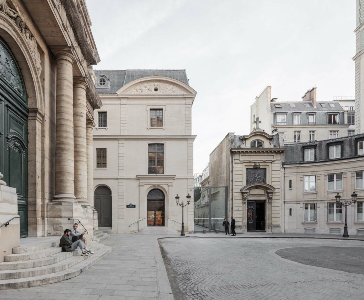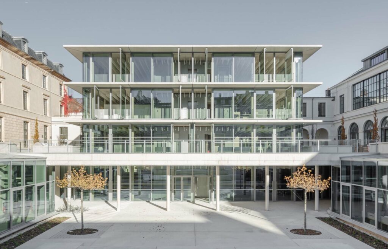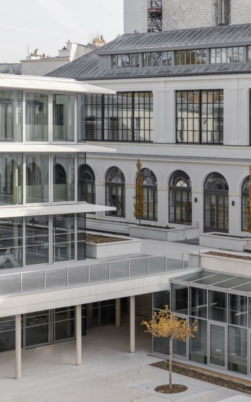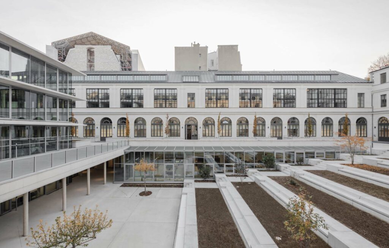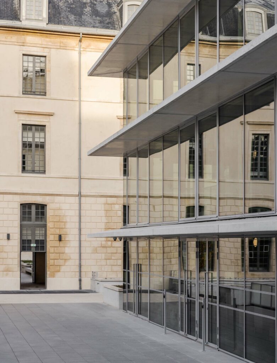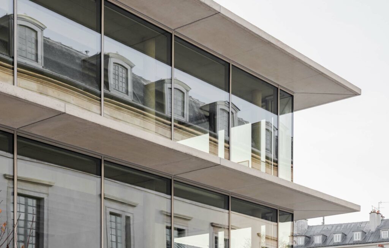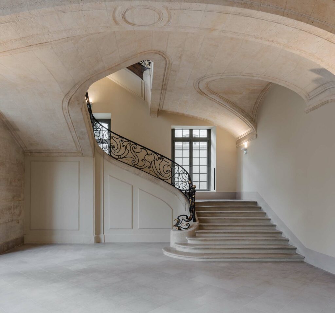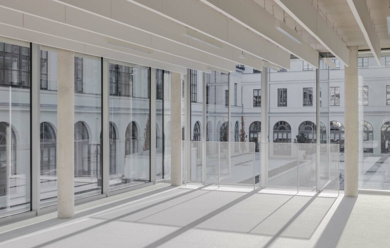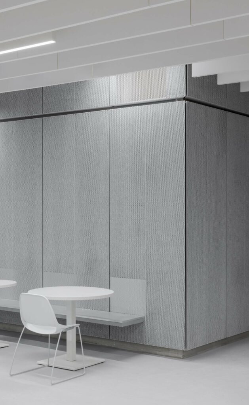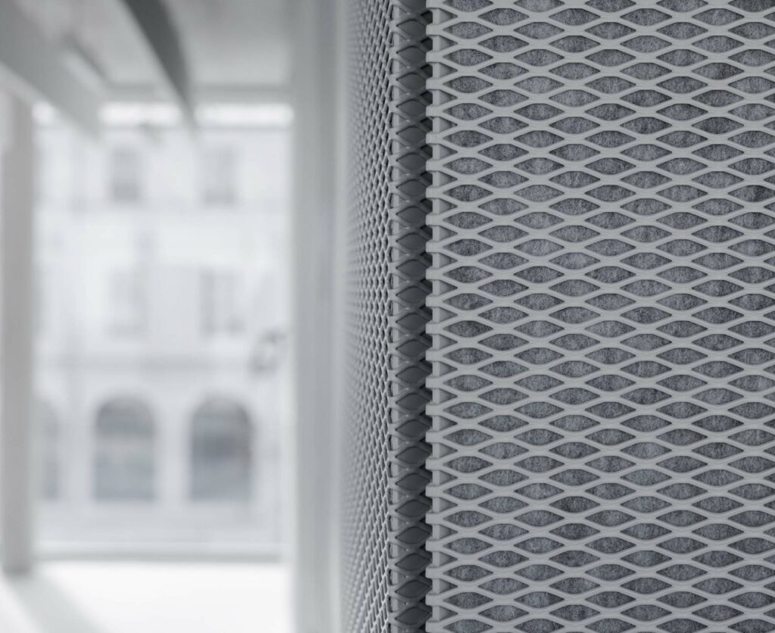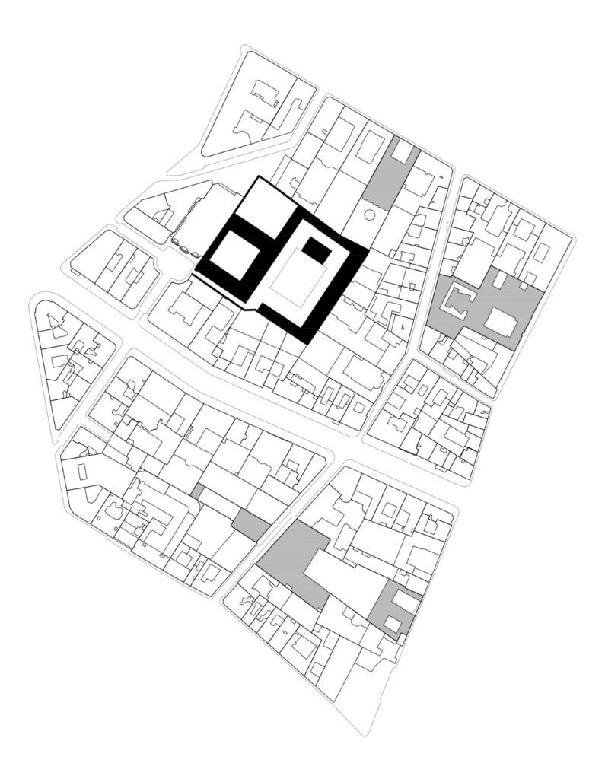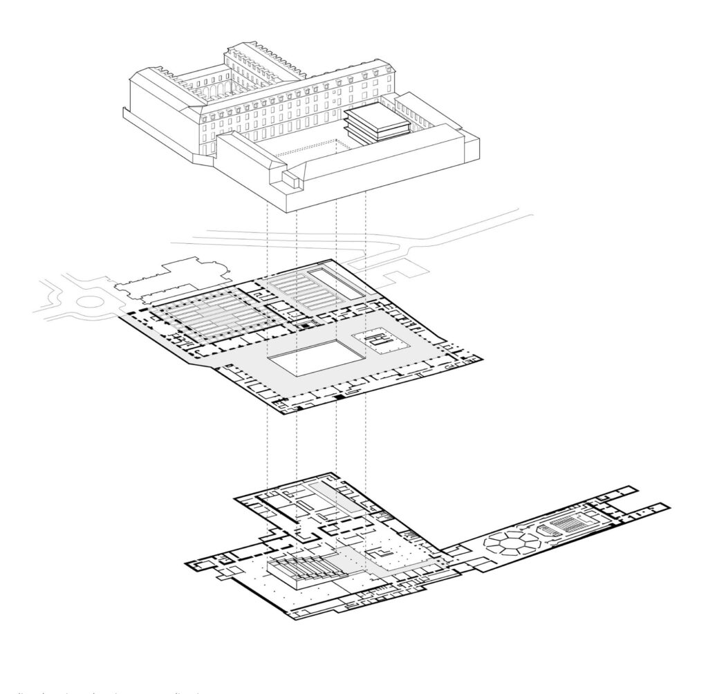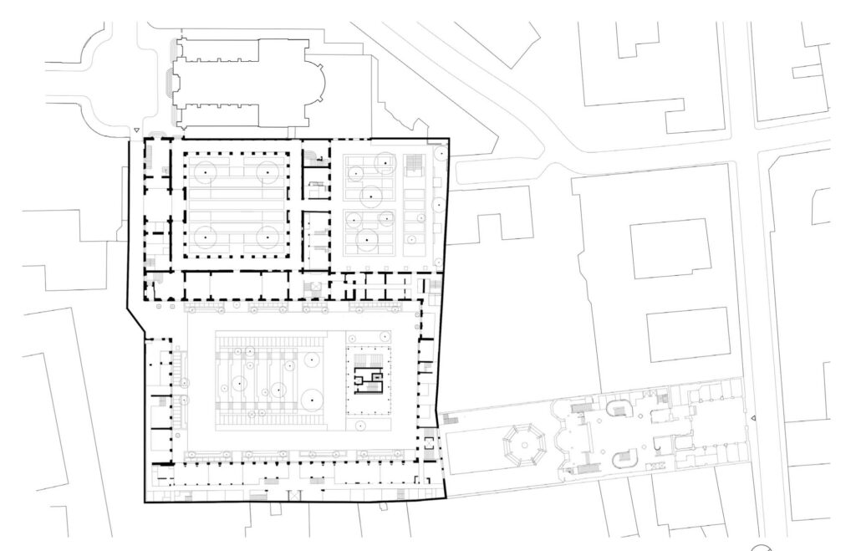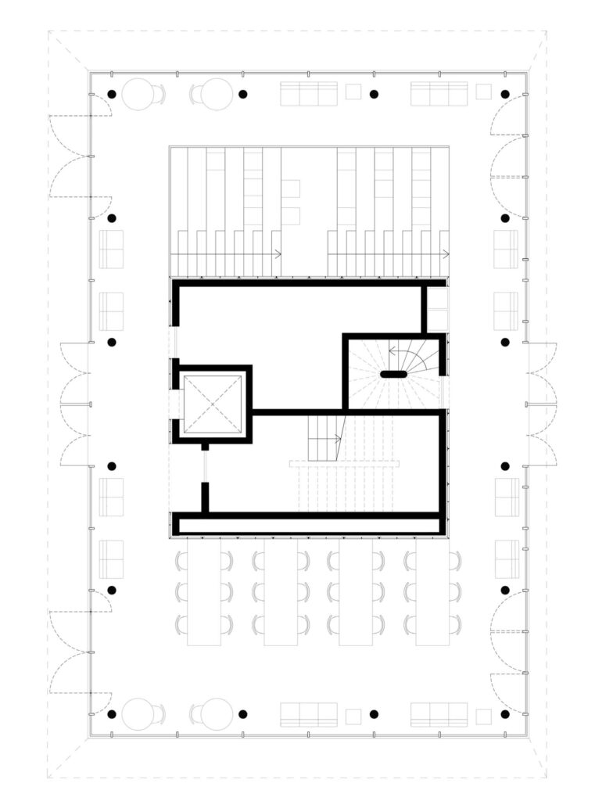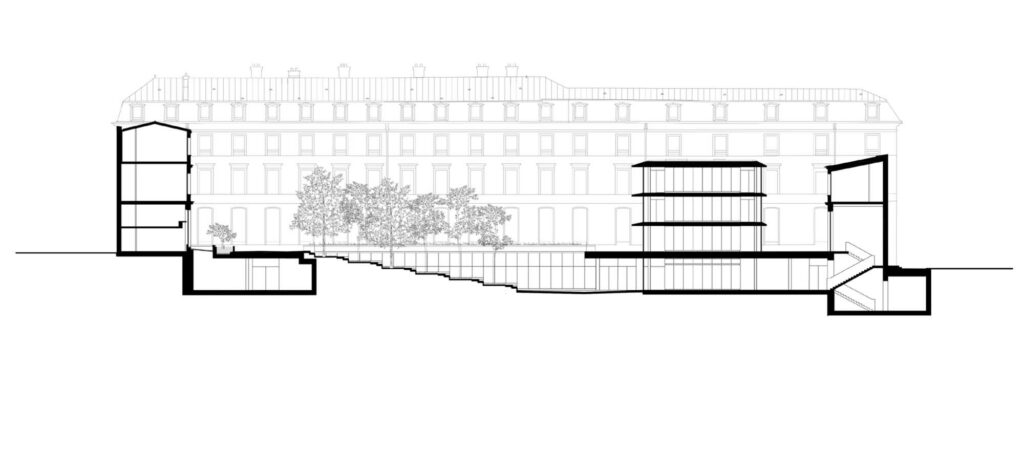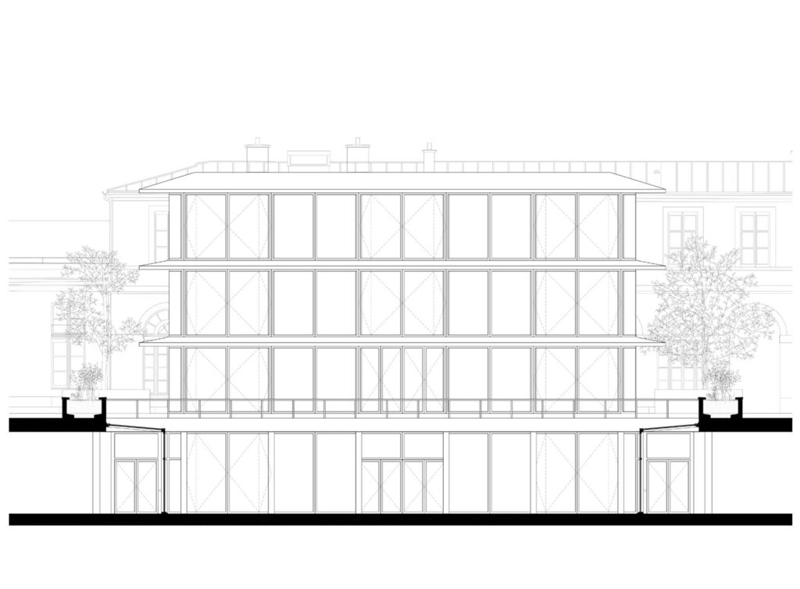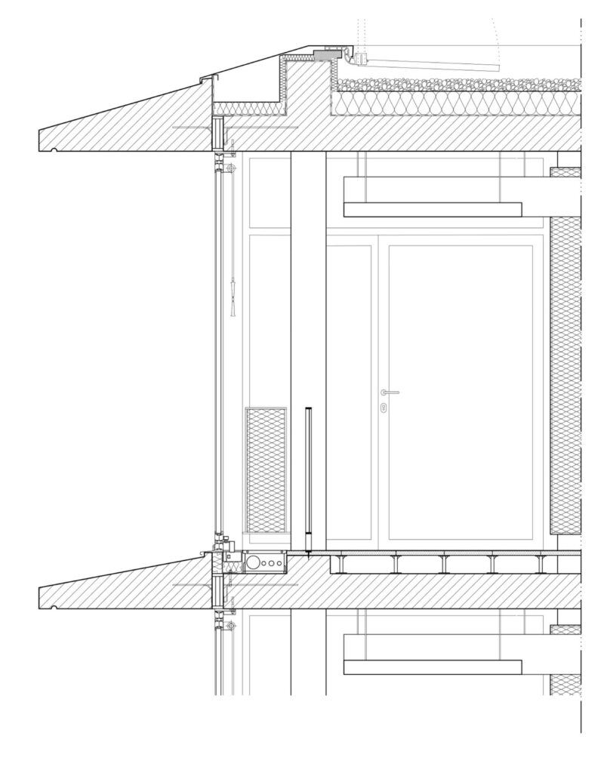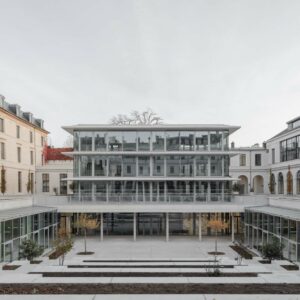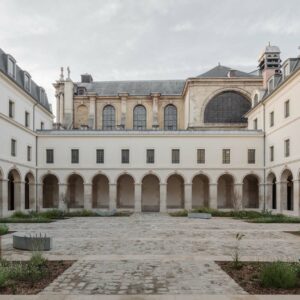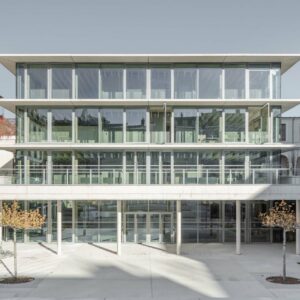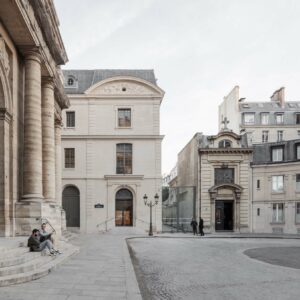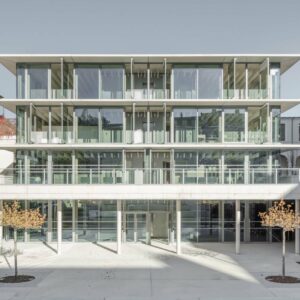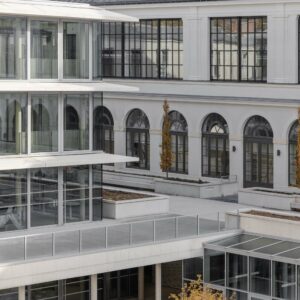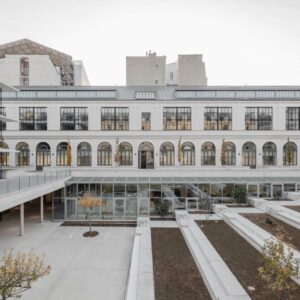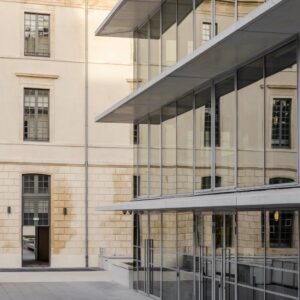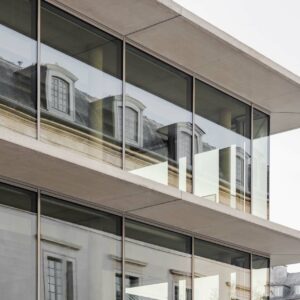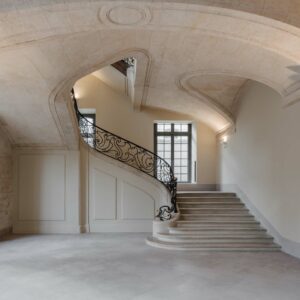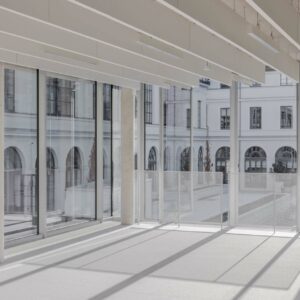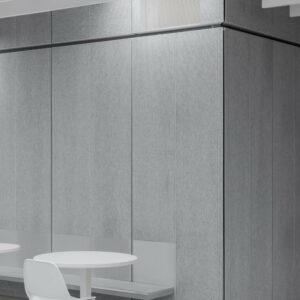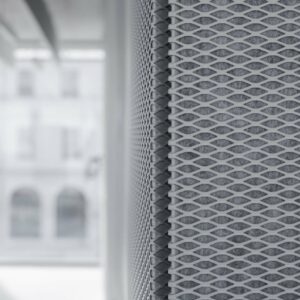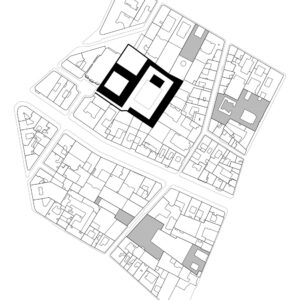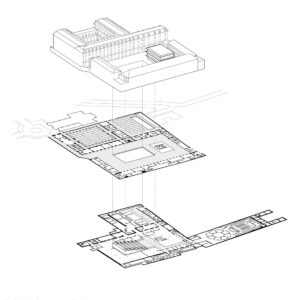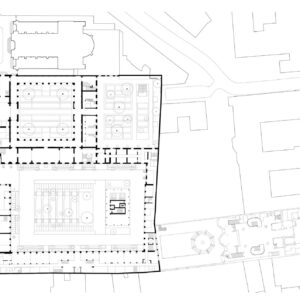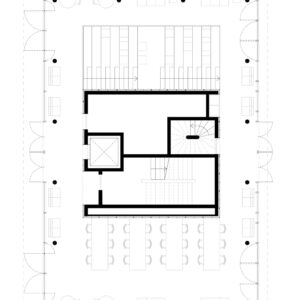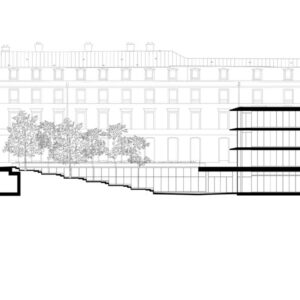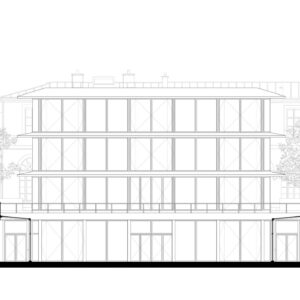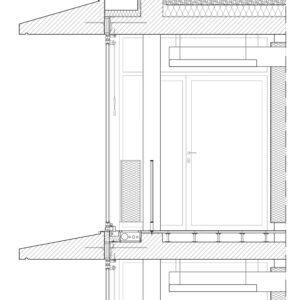- 14 February 2022
- 1136 defa okundu.
Sciences Po Paris (Moreau Kusunoki)
The entire 16 000 m² project was developed in partnership with Wilmotte & Associés and heritage architect Pierre Bortolussi. Moreau Kusunoki focused on the contemporary extensions, namely the Pavilion and the main courtyard in relation to the underground library.
Moreau Kusunoki completes the central Pavilion of Sciences Po’s new urban campus as part of the school’s “Coeur 2022” project, redefining the typology of the contemporary urban campus in the delicate built fabric of central Paris.
The entire 16 000 m² project was developed in partnership with Wilmotte & Associés and heritage architect Pierre Bortolussi. Moreau Kusunoki focused on the contemporary extensions, namely the Pavilion and the main courtyard in relation to the underground library.
Nestled within a former monastery, introverted and withdrawn from its surrounding dense historic city fabric, this strategic centripetal expansion Sciences Po redefines the typology of the 21st century urban campus as a place of communication, integration and transparency. Three historic courtyards, each distinct in their architectural language and landscaping, the Cours Gribeauval, Sébastopol and Teuille de Beaulieu weave together the different units of the campus.
“Emergence”, a glazed pavilion positioned in the largest courtyard across the landscaped steps, is the symbol of the new campus, transparent and open to the world. The large pivoting windows on the main facade, in an open position, push the feeling of continuity between the interior and the exterior to its climax. The principles of openness and transparency and the dissolution of the boundary between inside and outside are at the heart of the Pavilion’s conception, reflecting the university’s own values of diversity and exchange.
In its play with different nuances of grey — the grey of the concrete, of the steel, of the skies of Paris as reflected in the glass — the project creates a universal and timeless aesthetic, free of superficial expressive acrobatics. It brings out the honest and raw beauty of the slabs, the columns and the volumes, all in harmony with the dignified and sparsely decorated architecture of the heritage buildings.
The glass façades mirror the historic buildings and subtly invite a new light on them. This minimalist attitude establishes the Pavilion firmly within the historic court and turns it into a welcoming link between city and campus, an inviting place of encounter and exchange, strongly rooted in the past and looking into the future.
Moreau Kusunoki and Genton to design the new Powerhouse Museum, Sydney
Etiketler

