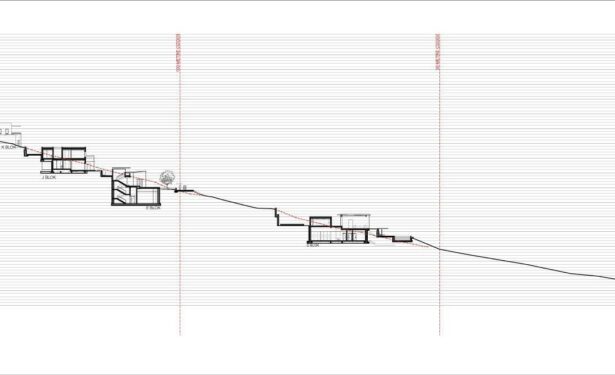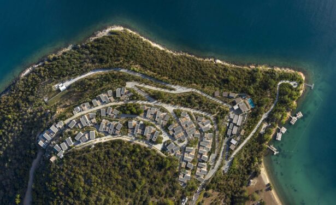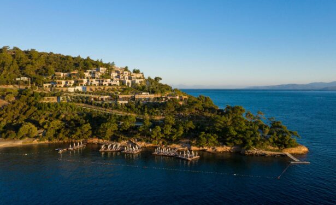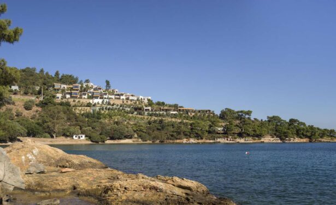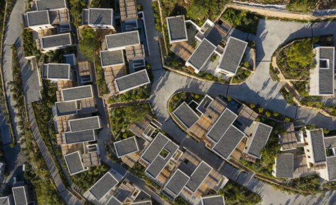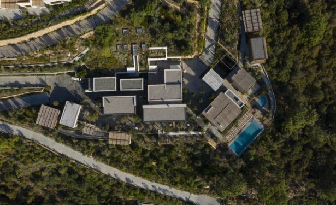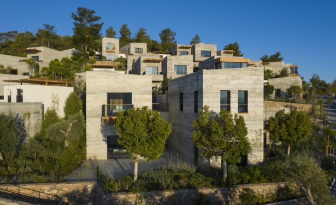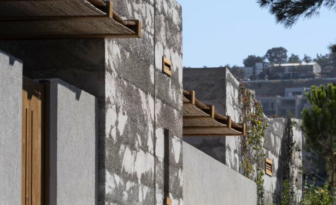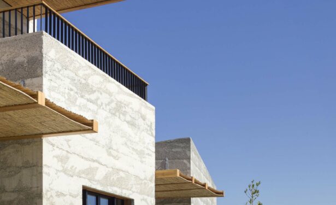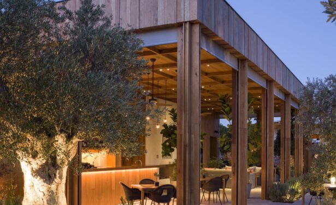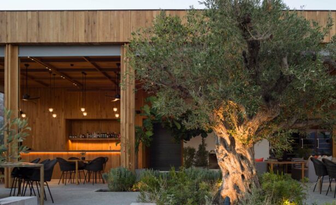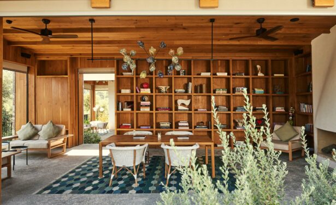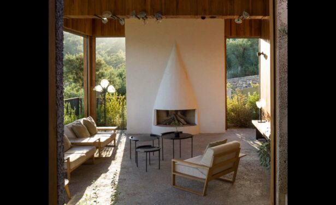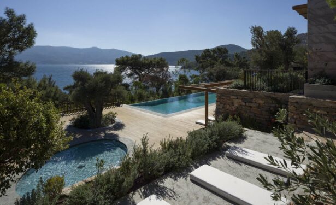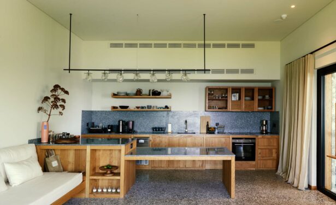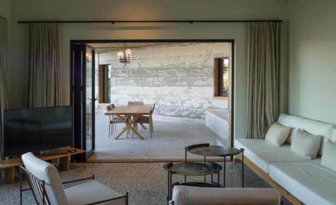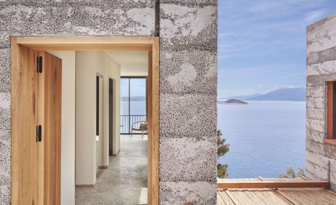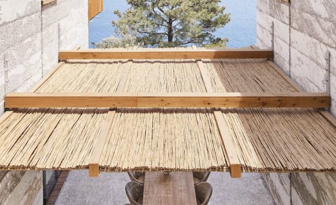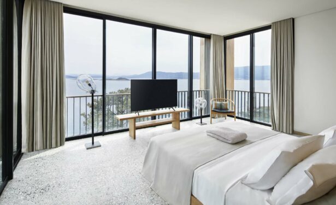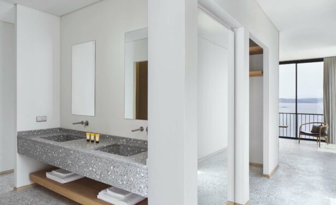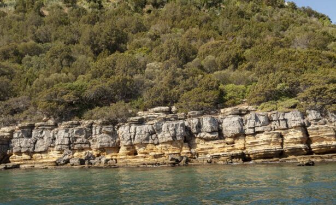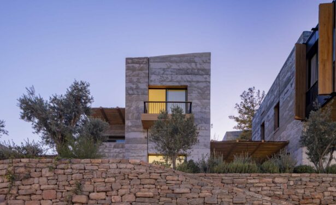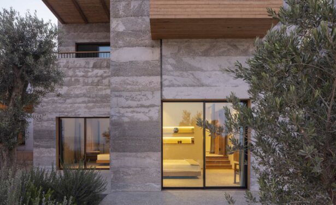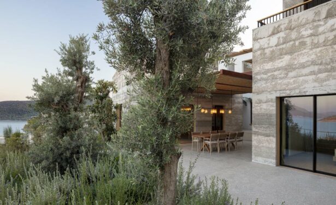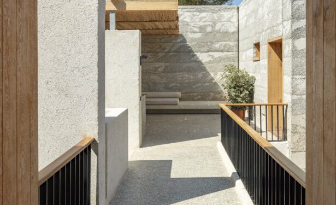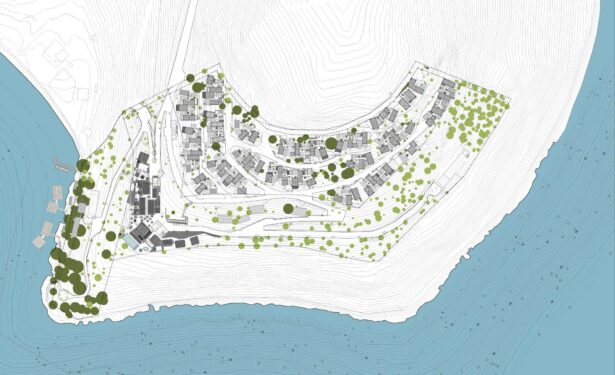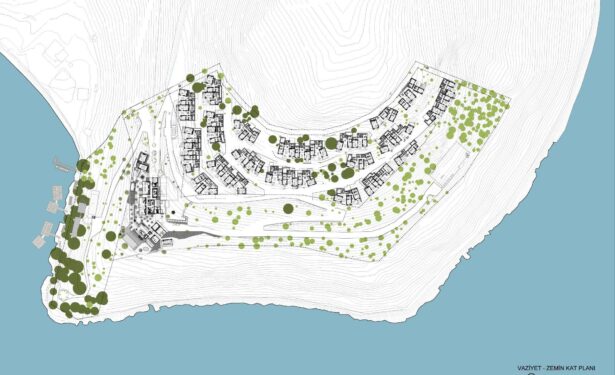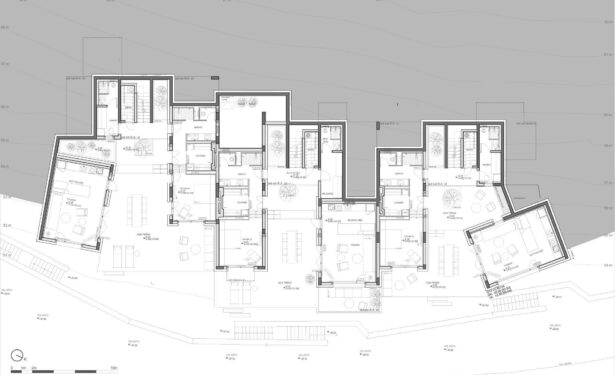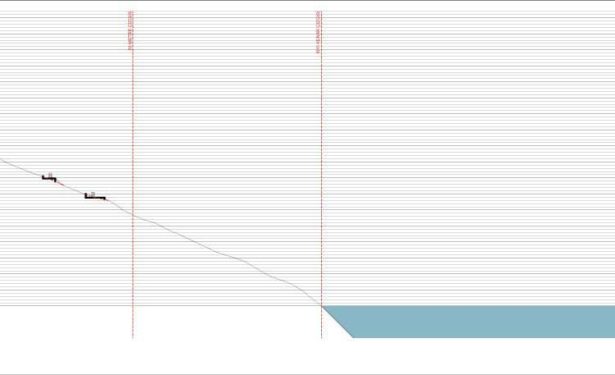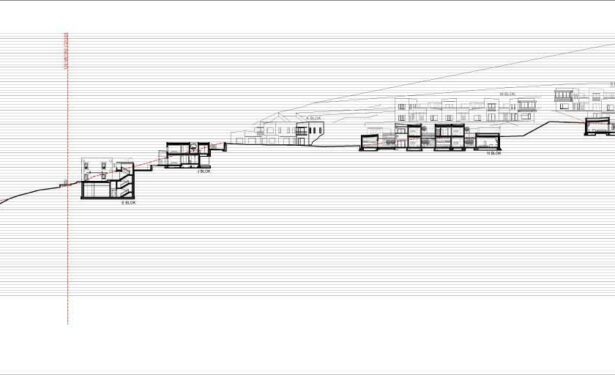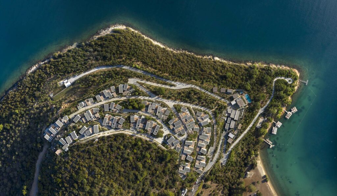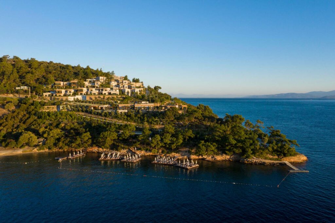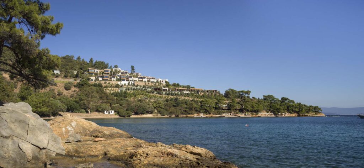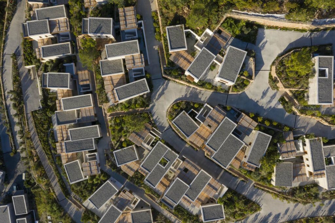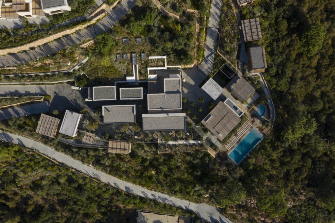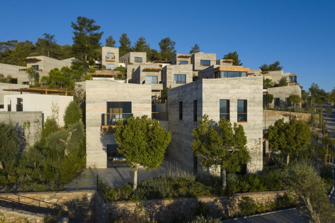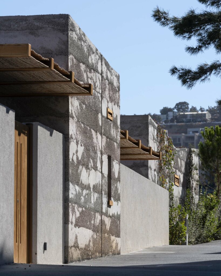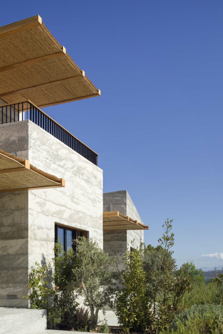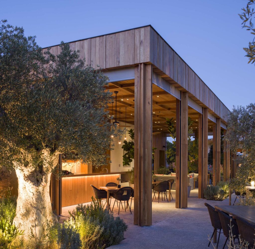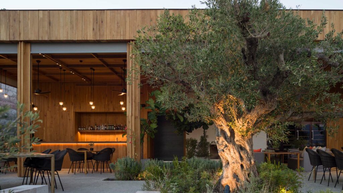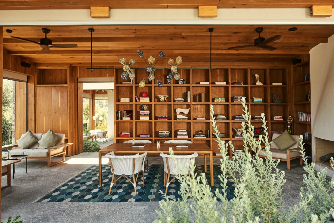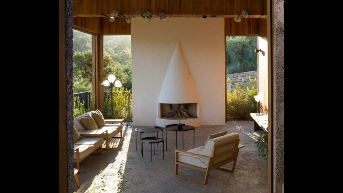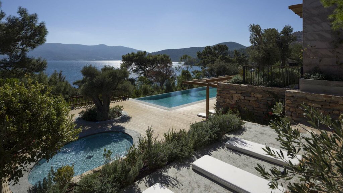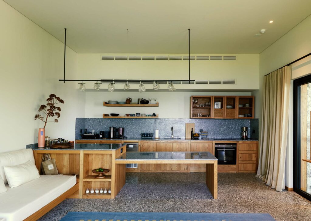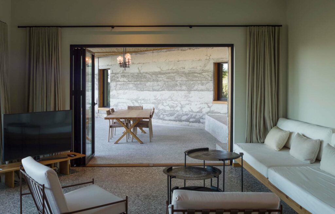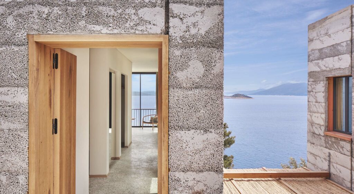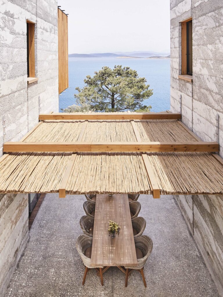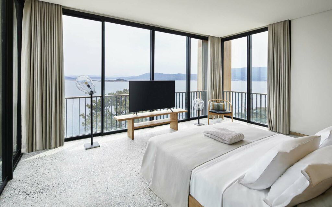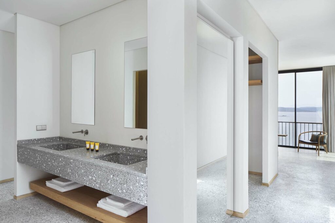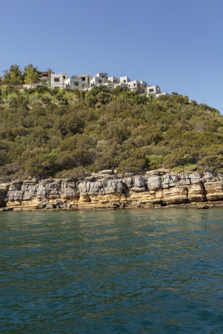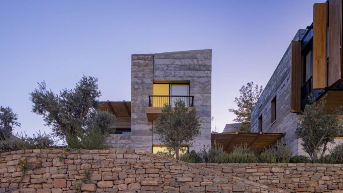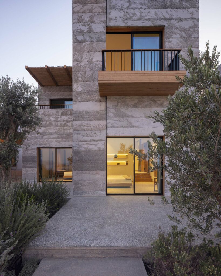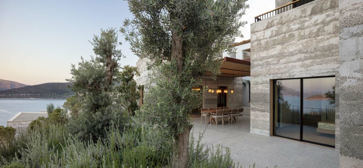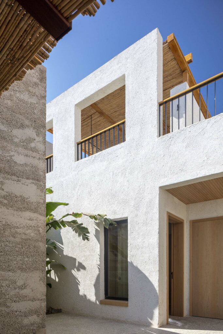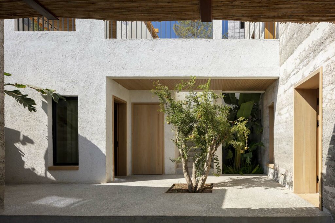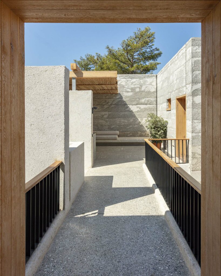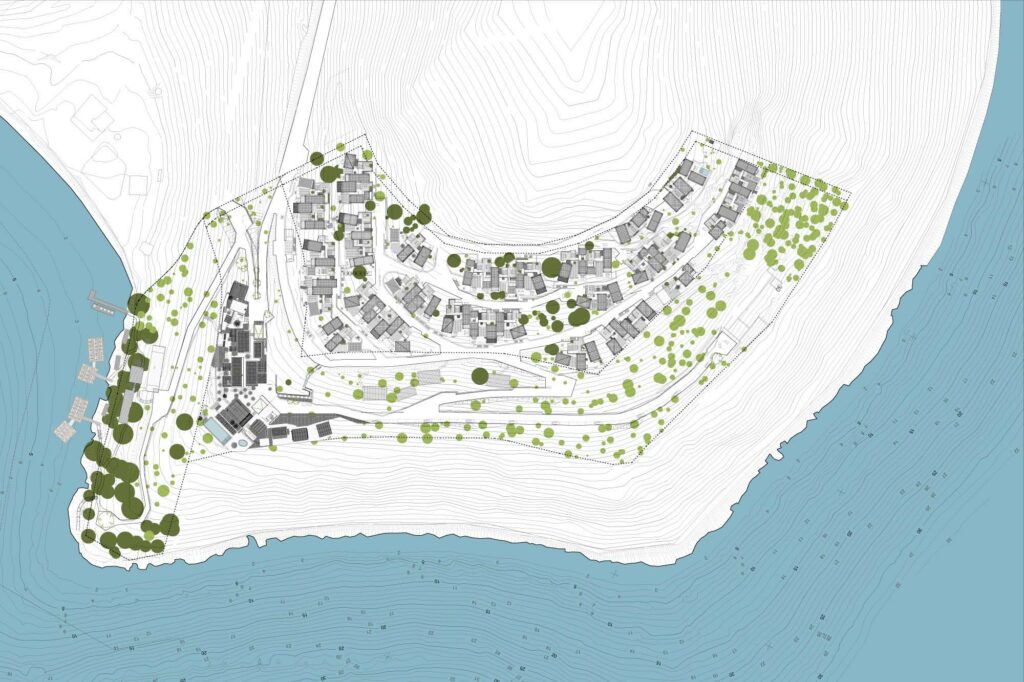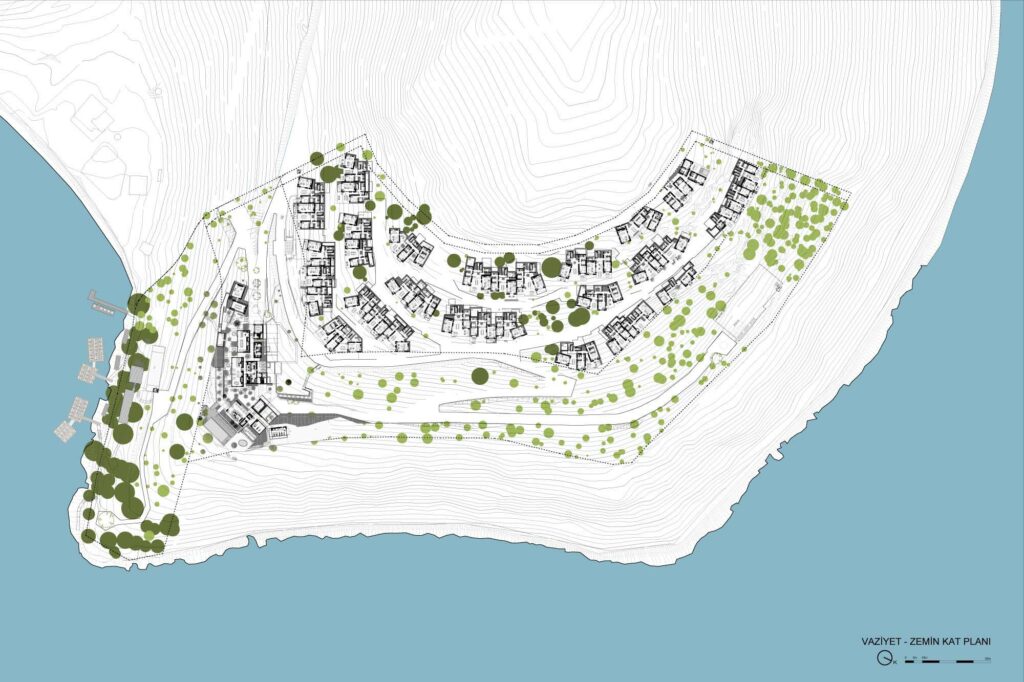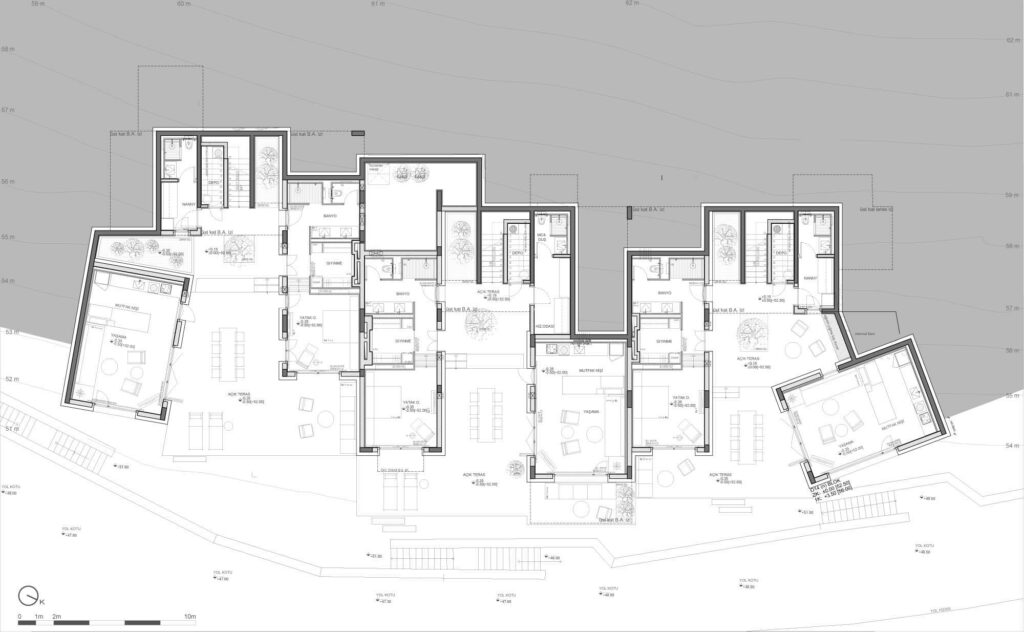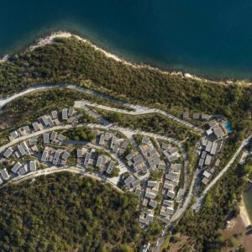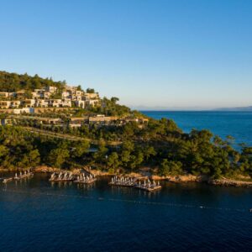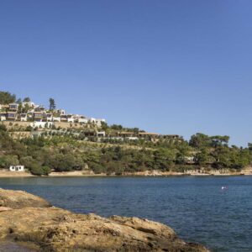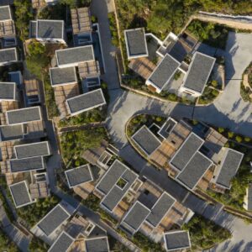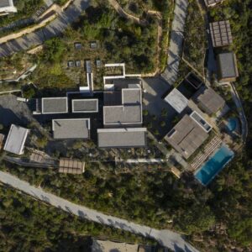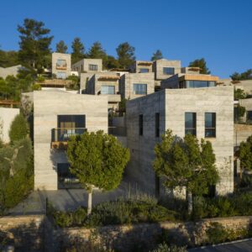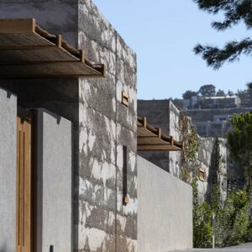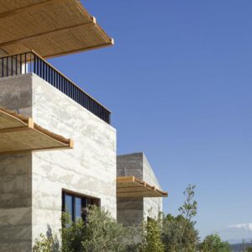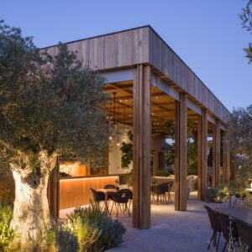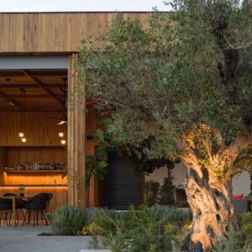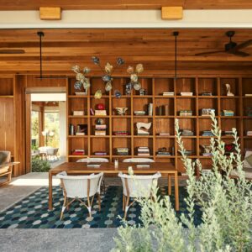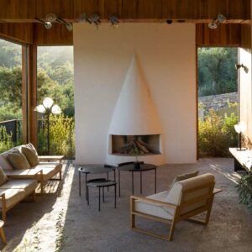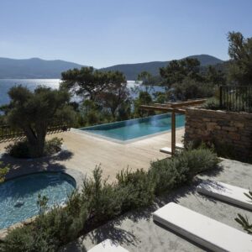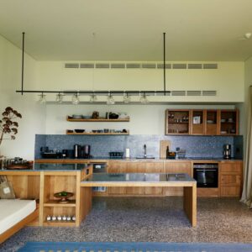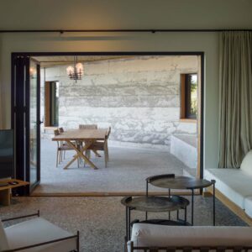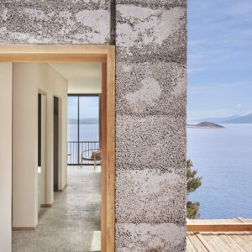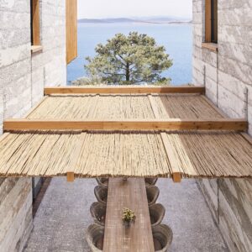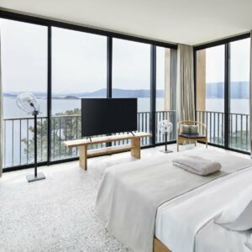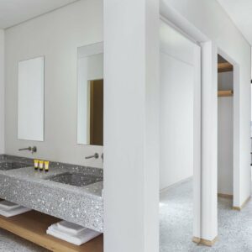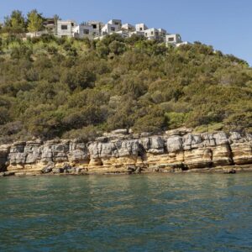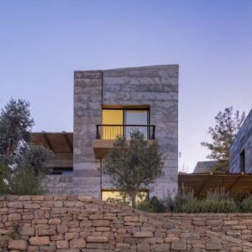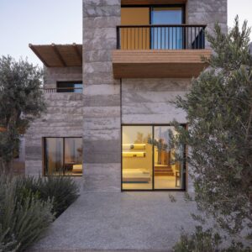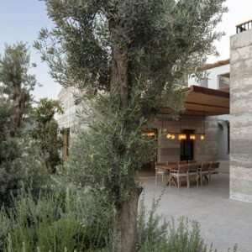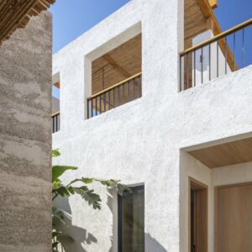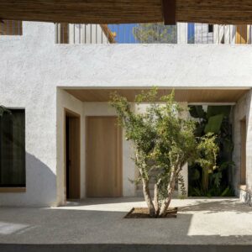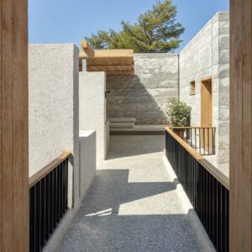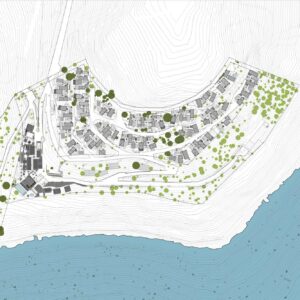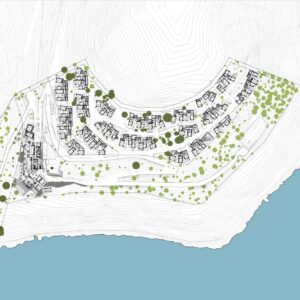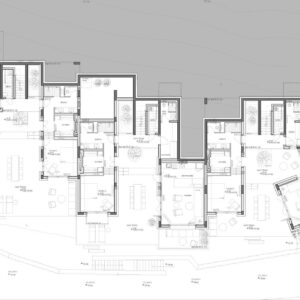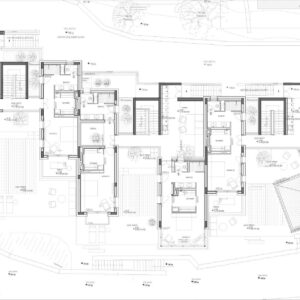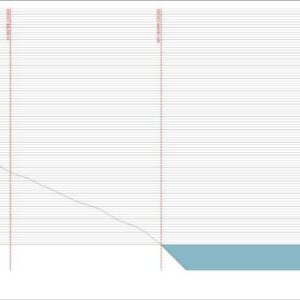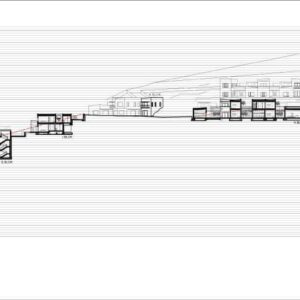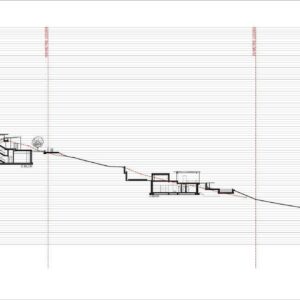
- 31 May 2022
- 14776 defa okundu.
Bodrum Loft
Designed by Tabanlıoğlu Architecture, the residential/summer estate was built in Bodrum, Muğla in 2021.
With reference to topography and the nature of the region, the angles of sun, winds, greenery and slopes of the terrain guided the land use of the program housing hotel, private units and social areas which are constituents of the summer resort project in Bodrum.
Integrated with the nature and aiming to welcome the sun in a controlled attitude and the breeze in the units during hot summer days, a mixture of semi-open and open spaces is the core of the design.
Architectural language blends with the unique topography, responding and reshaping it without disturbing its essential qualities. Their main concern was to provide a layout that would be suitable for a number of operational schemas in an architecturally exemplary model. Modesty has been the core of the design decision with reference to the attitude of local architecture and respecting the existing nature, supported by the use of local building material. The balances of light and shadow, vibration and tranquility, sub-rosa and communal have been practiced in the physical existence of the project.
Taking inspiration from the way neighboring old towns connect to the land and its surroundings, their relation to the human and non-human world, vernacular responses to the climatic and light conditions, settlement patterns and cultural uses of built environment that in turn, are methods to comprehend the ‘genius loci’, the design seeks to implement strategies and approaches that connects to them. The spirit of the land lives, within the layout, voids and corridors, open spaces and their relations, coastal use and overall settlement ideas.
The topography, clad with Mediterranean foliage and pine trees, defines the design, strong in architectural intentions, but yet blending perfectly within the setting and designed with certain precision. Integrated with the nature timidly and aiming to welcome the sun and the breeze in a controlled attitude in the units, especially during hot summer days, a mixture of open, semi-open and closed areas are designed. The blocks are embedded in the terrain rising to the surface quietly to capture the sea view, giving the impression of a turtle peeping through its shell.
Blending of the man-made to the natural is strengthened via the use of materials: Stones, excavated on the site, are re-purposed, in façades, pedestrian walkways, retaining walls and structural elements alike. The texture and color of the concrete is a direct result of aggregate from the site, binding the buildings more to their backgrounds. Facilities on the shore are located on the rocks, touching but not harming them, and extending to the sea.
The trees were documented, and the project is designed and revised accordingly. Open, semi open and closed areas are intertwined, creating a building that responds to the climate it is set. The rainwater is collected and utilized in the landscaping.
The project was planned to adapt to a variety of operational schemes, and frames. The materials used are locally sourced and utilized “Raw” including wood and reed, which will in turn, provides a built environment that seeks low maintenance, weathering aesthetically. The project, embedded in its setting, is inspirational in how it blends to the landscape.
Etiketler

