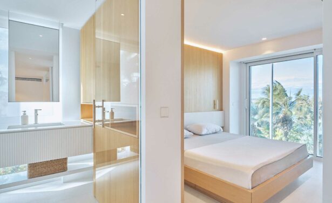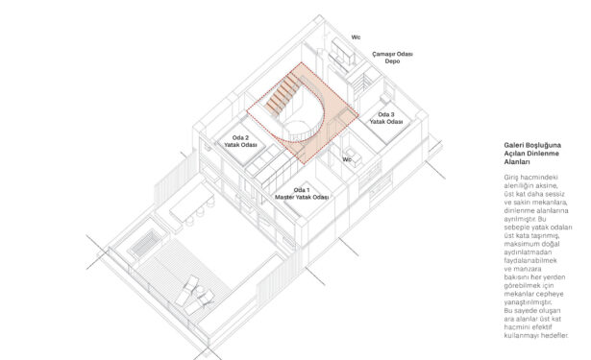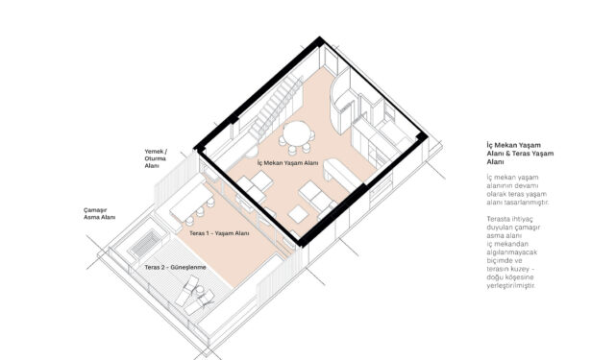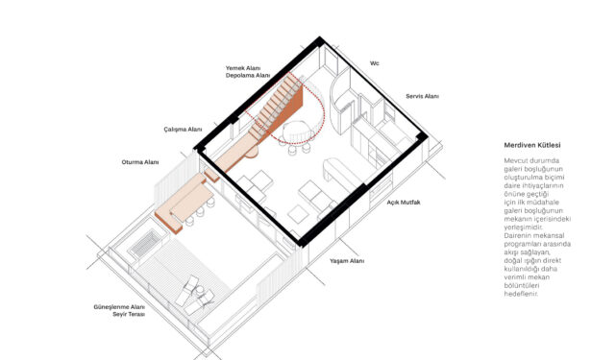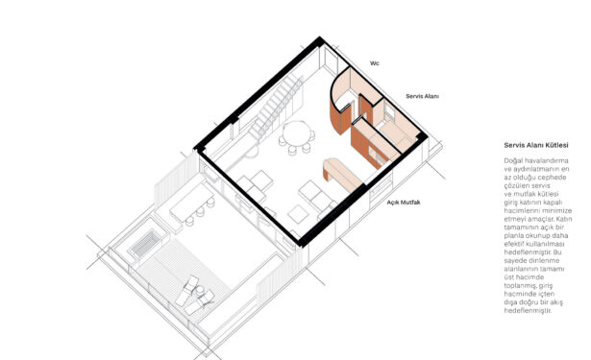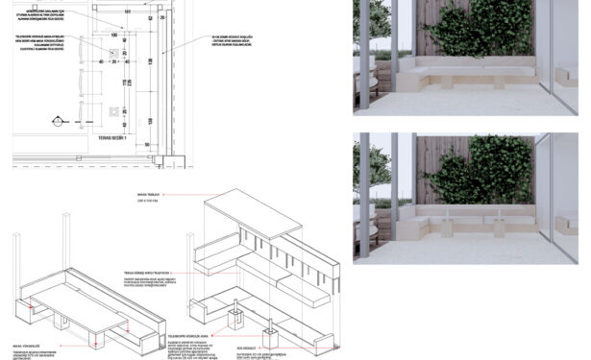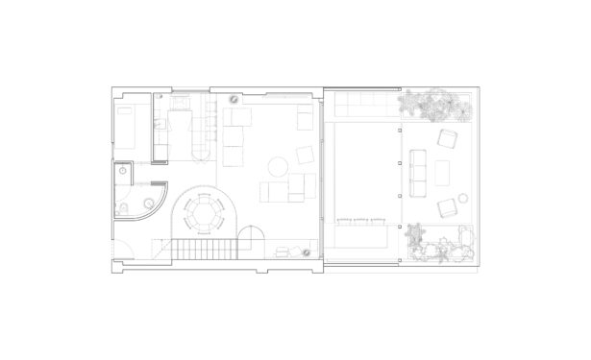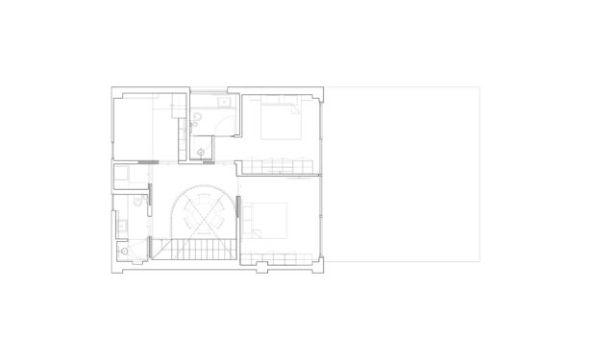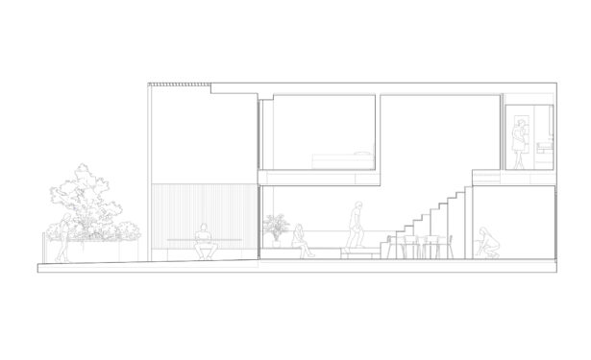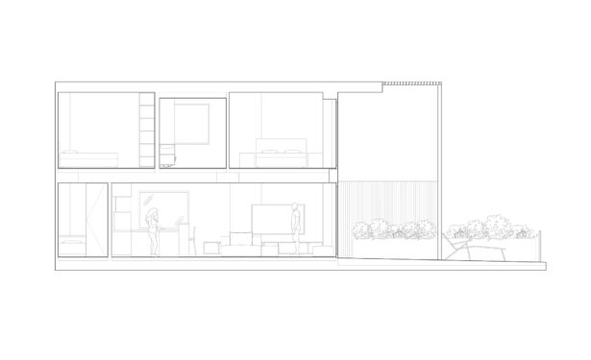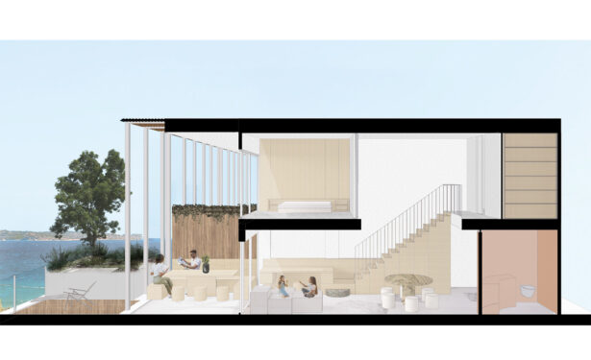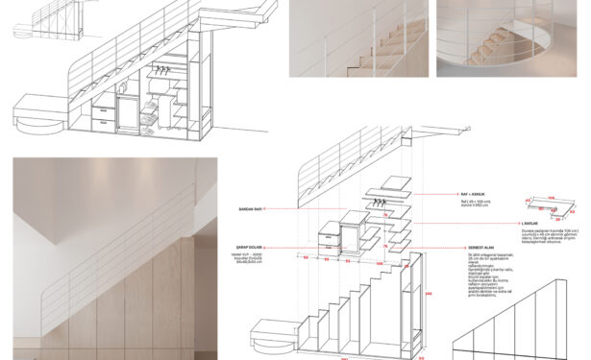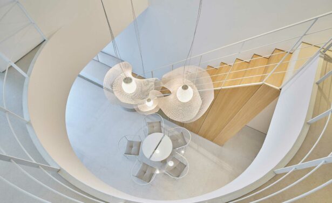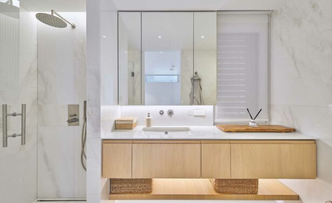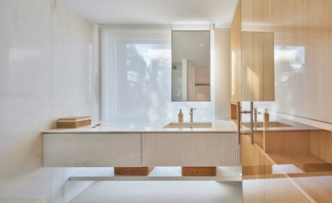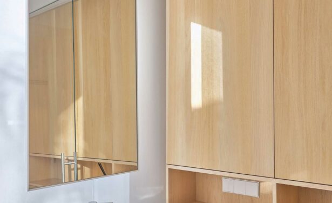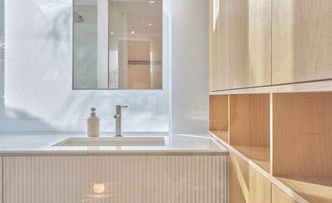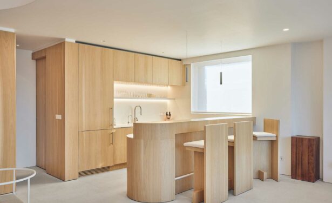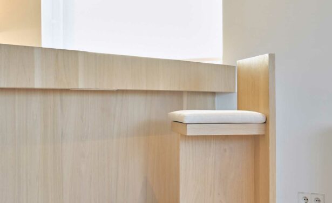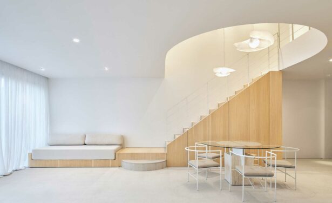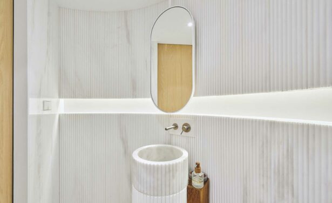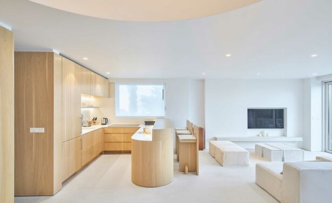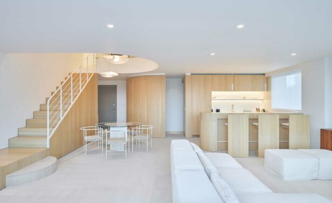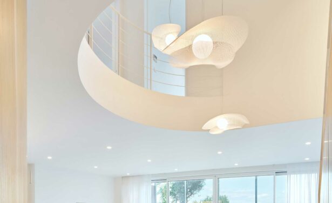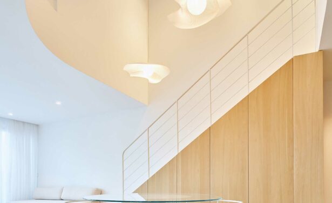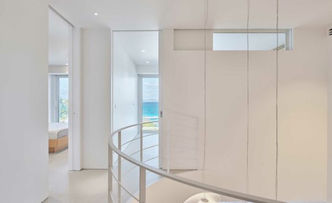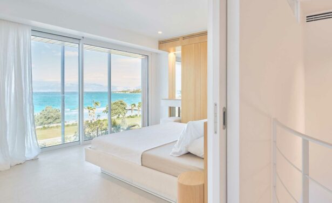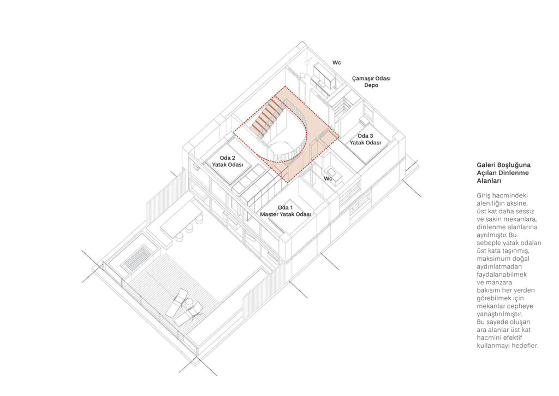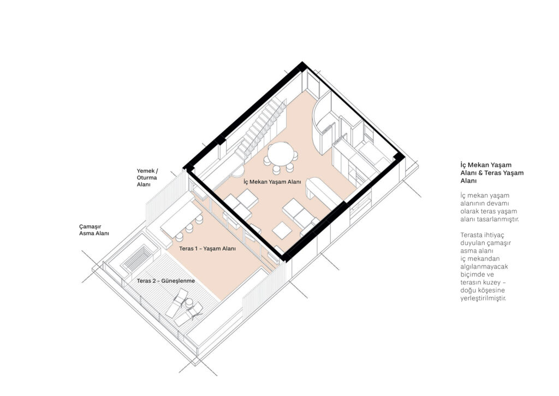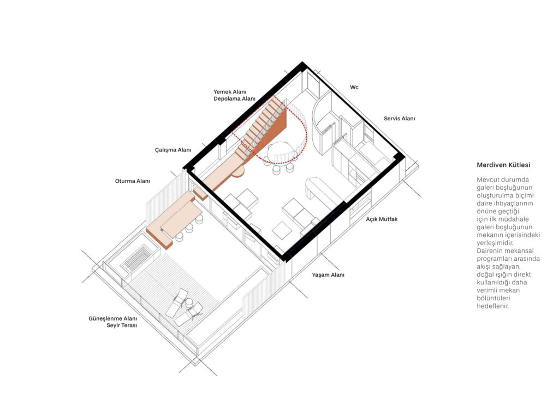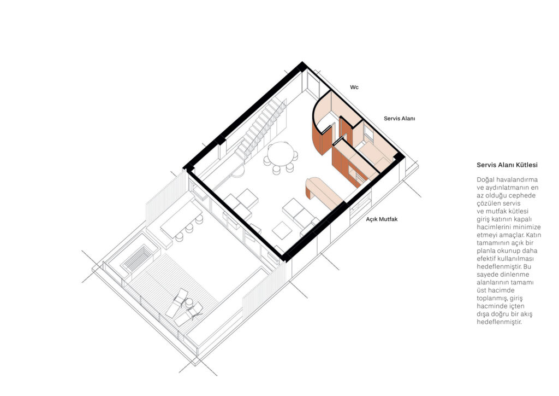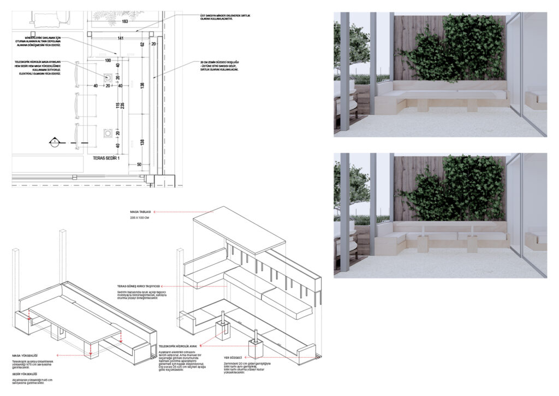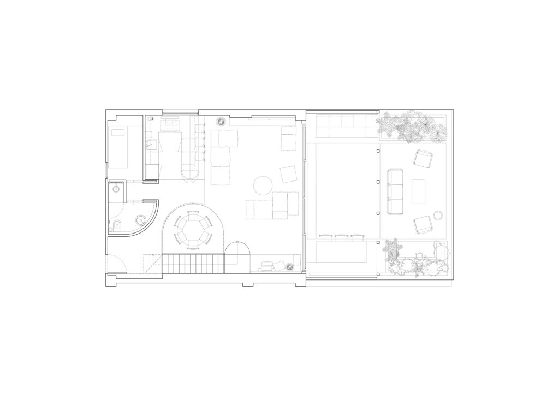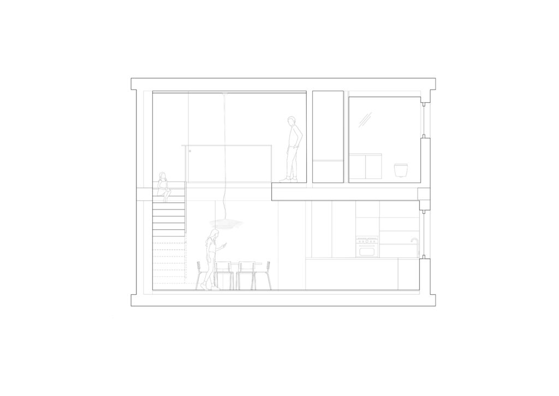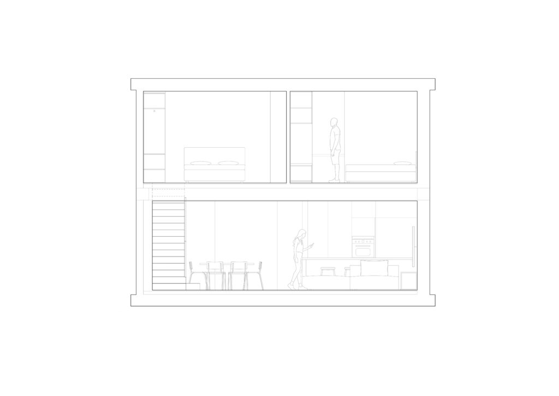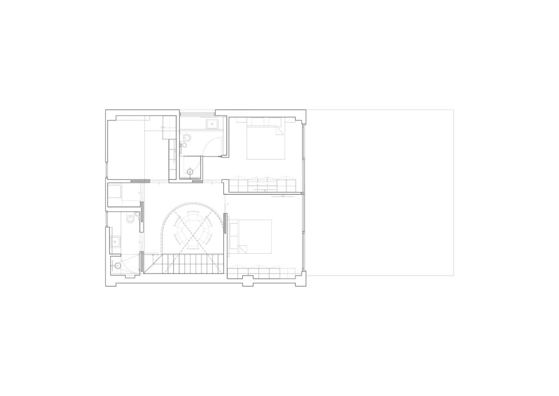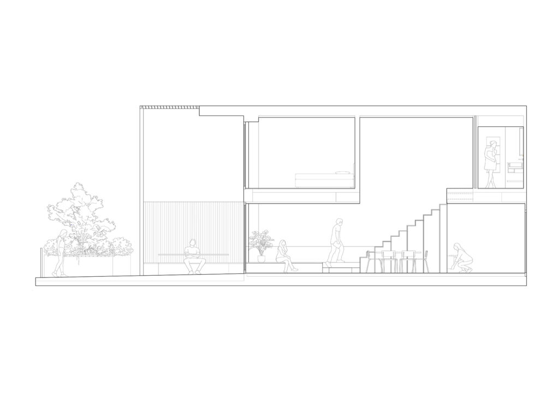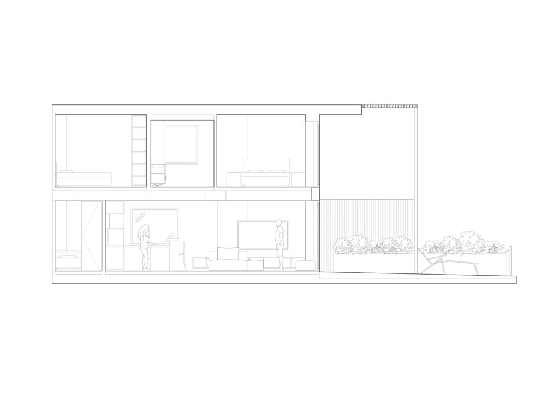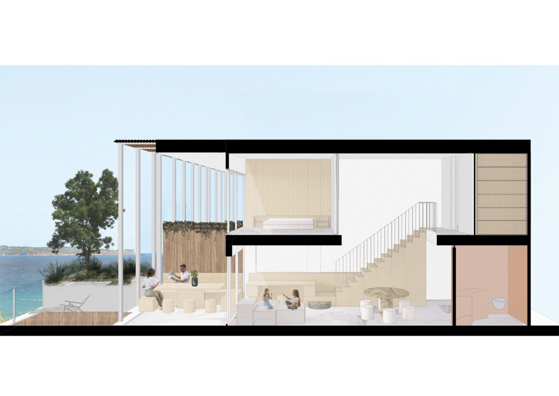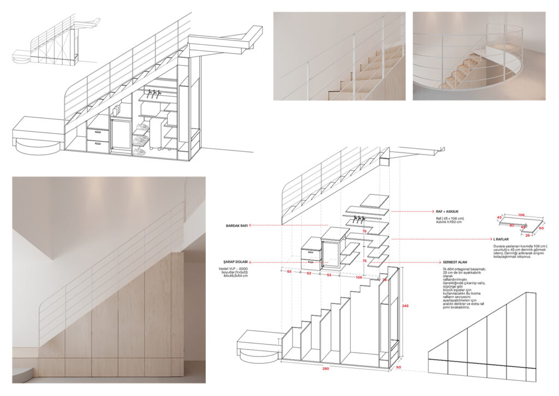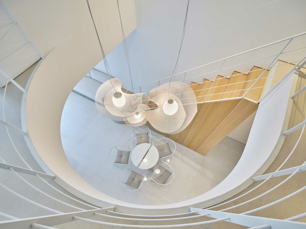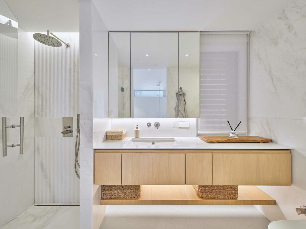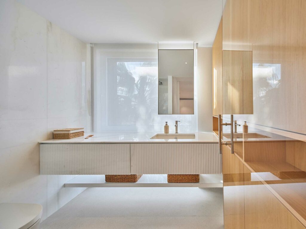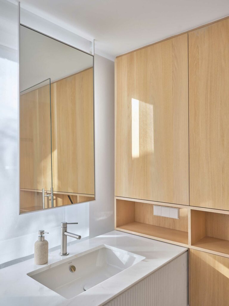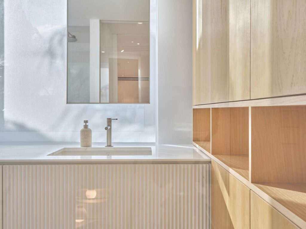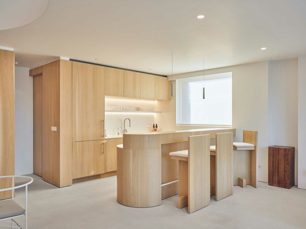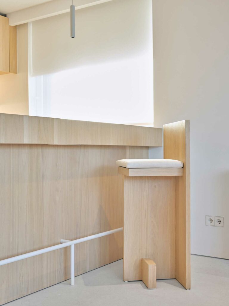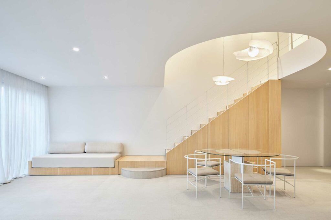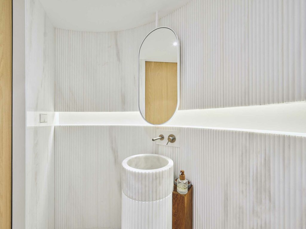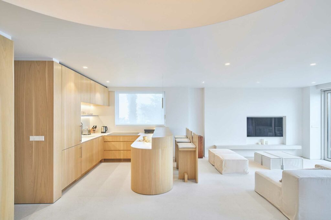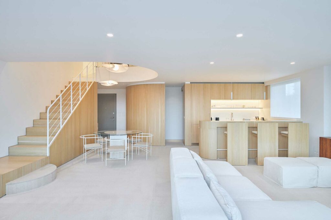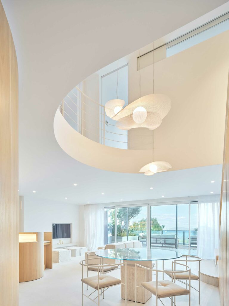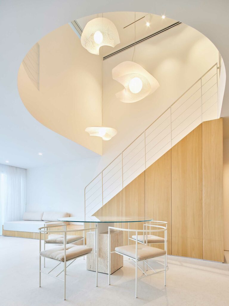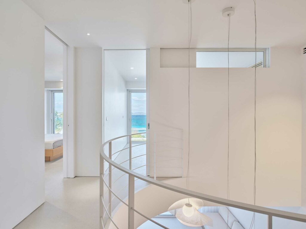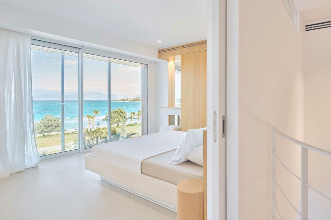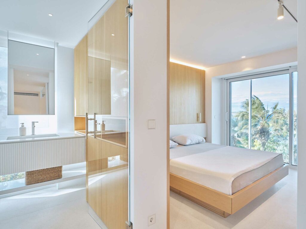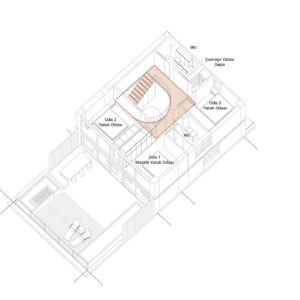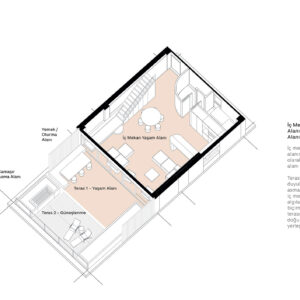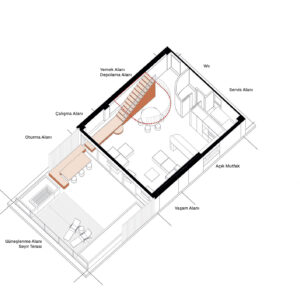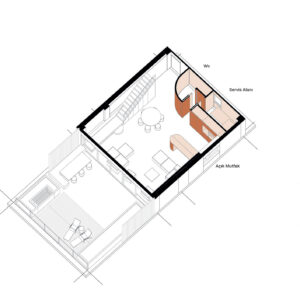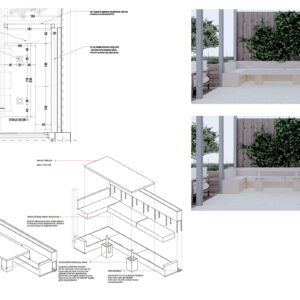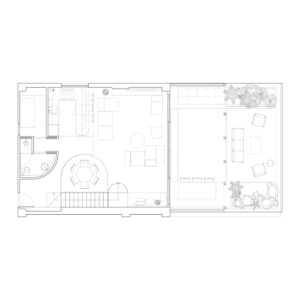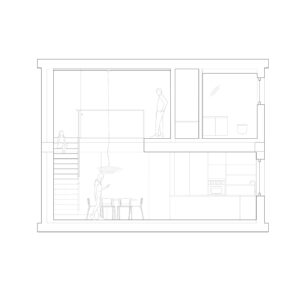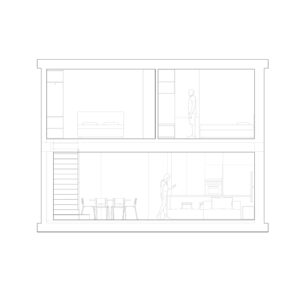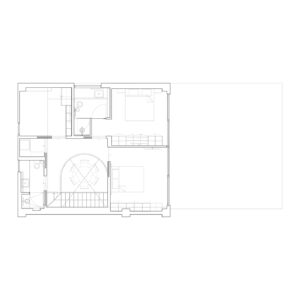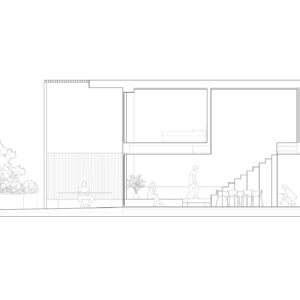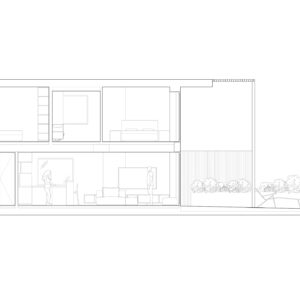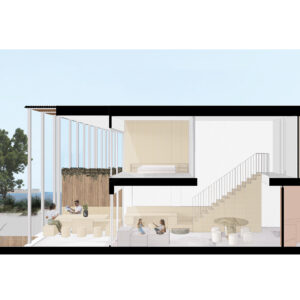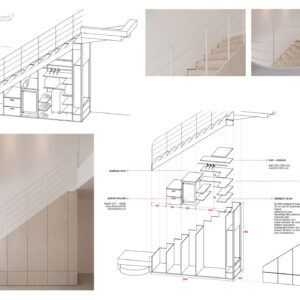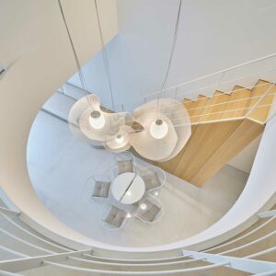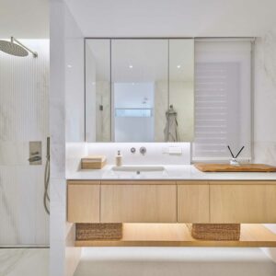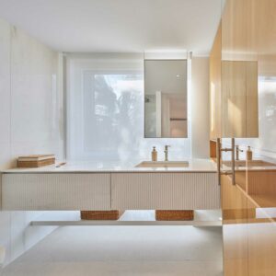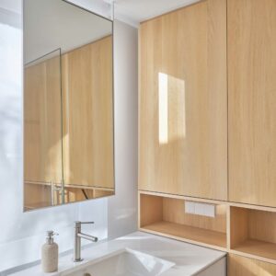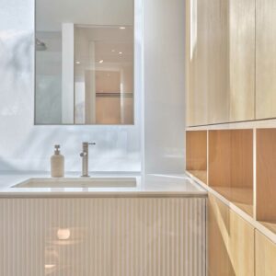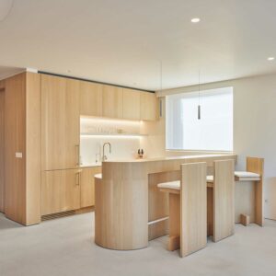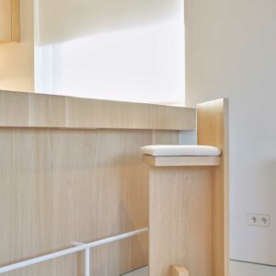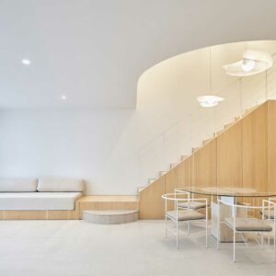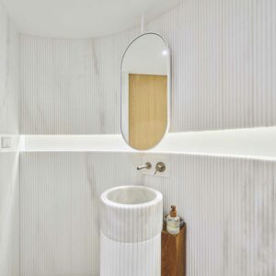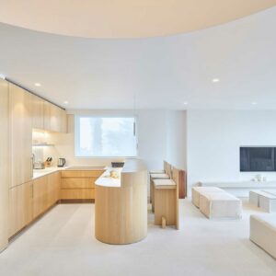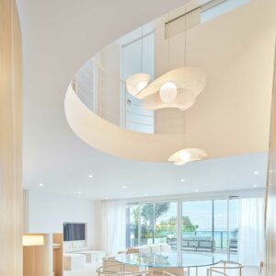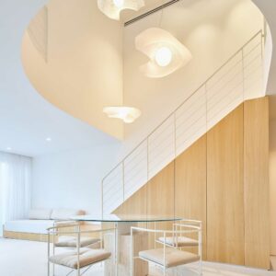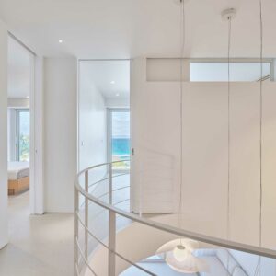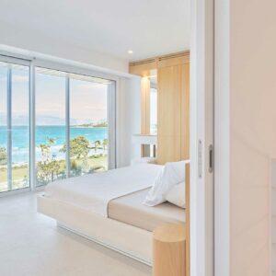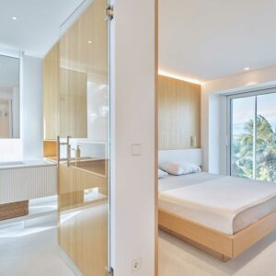
- 31 May 2023
- 8907 defa okundu.
Ilıca House
Ilıca House designed by Miskavi Architecture Studio (MAS) is located in Çeşme, İzmir.
Situated within an existing building next to the Ilıca Coast in Çeşme and consisting of 135 m2 of enclosed space split across two floors as well as a 50 m2 exterior terrace, the project is conceived as the second home of a family of four. The project seeks to create a sincere and functional house the offers a depth of experience and soft boundaries between the interior and exterior spaces, a place where each individual can find their own personal place while maintaining the feeling of togetherness of the whole family.
In order to respond to the client’s desire for the whole family to be able to use the house all year long as desired, the balance between spatial generosity and functional requirements is placed at the core of the design approach. Adjacent to the entrance on the lower floor, functional requirements such as kitchen equipment, guest bathroom, storage and staff area are consolidated into the back volume with a rounded geometry to maximize the open plan living area looking out to the sea. A void was introduced at the center of the plan to enhance spatial connection between the living space and the upper floor where the bedrooms are located. The staircase connecting the two floors was conceptualized as volume holding storage spaces underneath as well as a low seating area projecting out towards the façade to encourage different types of uses. The natural sandstone floor finish extends out to the exterior terrace to emphasize the continuity of space between the interior and exterior living space. Loose furniture such as the seating elements were designed as low, modular elements that can be moved and customized as needed by the house’s inhabitants based on their changing needs, and the custom designed round dining table is placed underneath the double height void, creating a focal point that brings the whole family together.
At the floor above, sliding doors and clerestory windows increase the penetration of daylight into the atrium space when the rooms are not use, while the use of natural materials such as wood and marble support the warm aura of the house consistently throughout the individual spaces. All fixed furniture was custom designed according to user preferences to amplify the comfort and harmony between the design and its users.
Through a simple, restrained material palette utilizing light natural wood veneer, sandstone, honed marble, soft linen textures and matte white powder coated metal finishes, the project seeks to evoke a contemporary and familiar atmosphere for a house in which the materials can age gracefully with its users.
Etiketler

