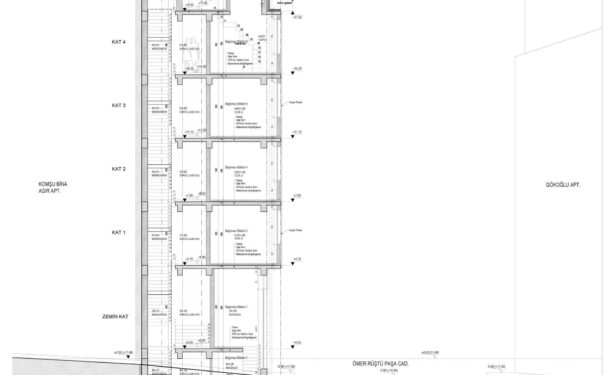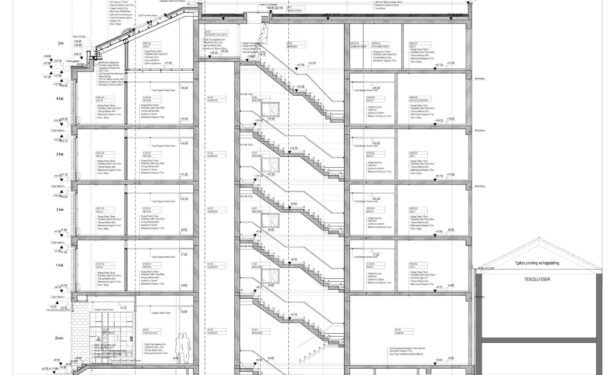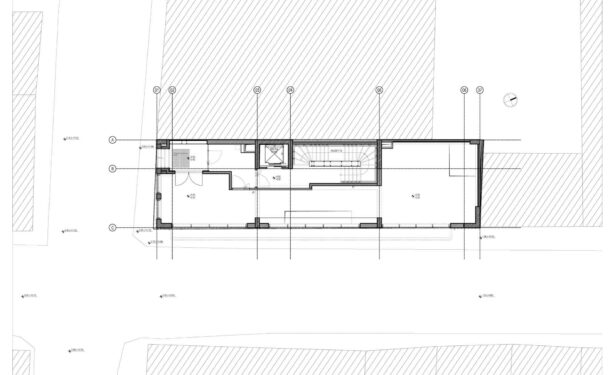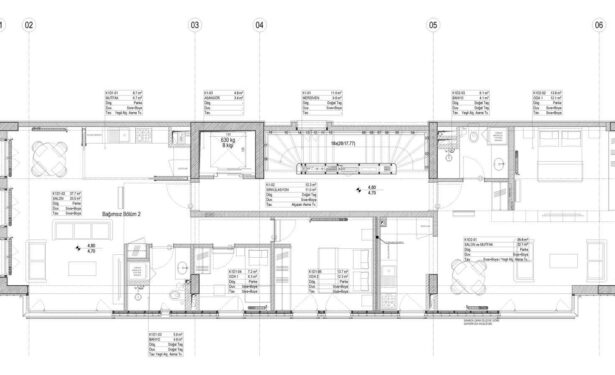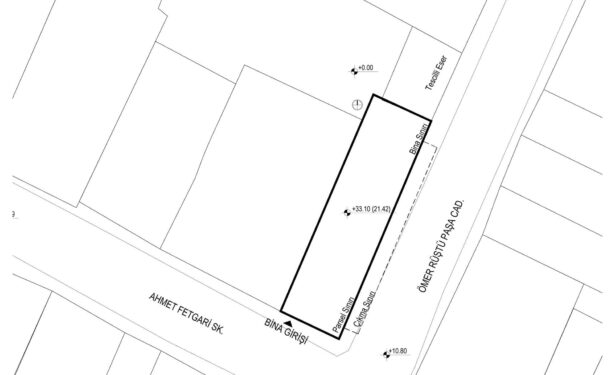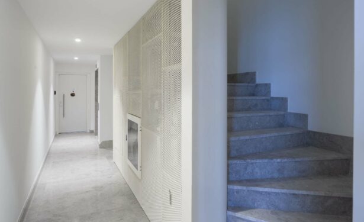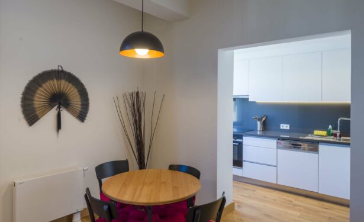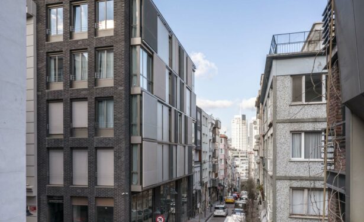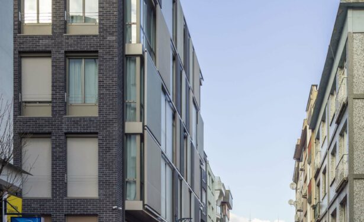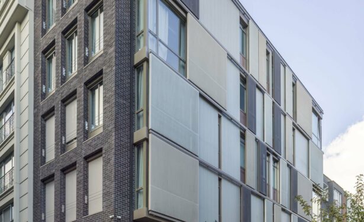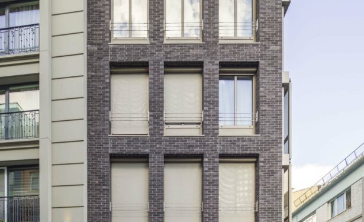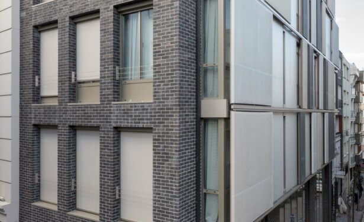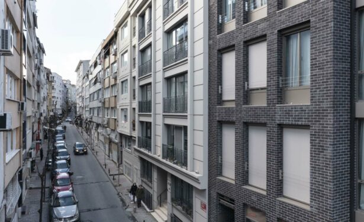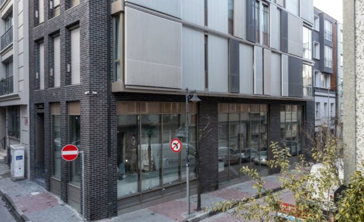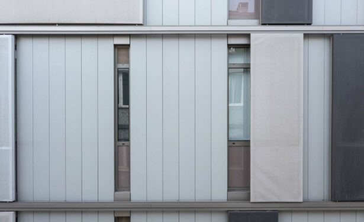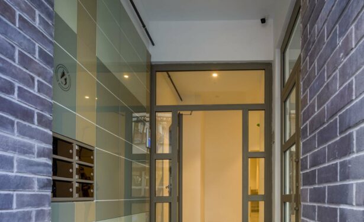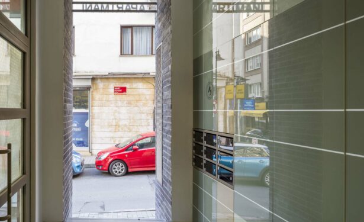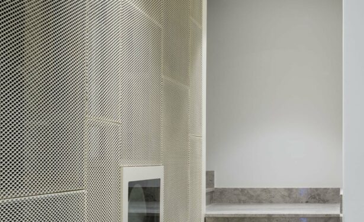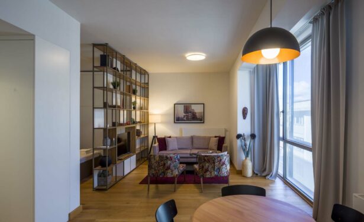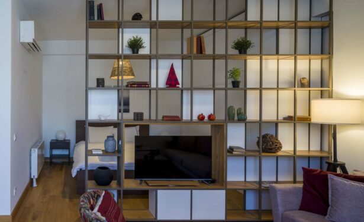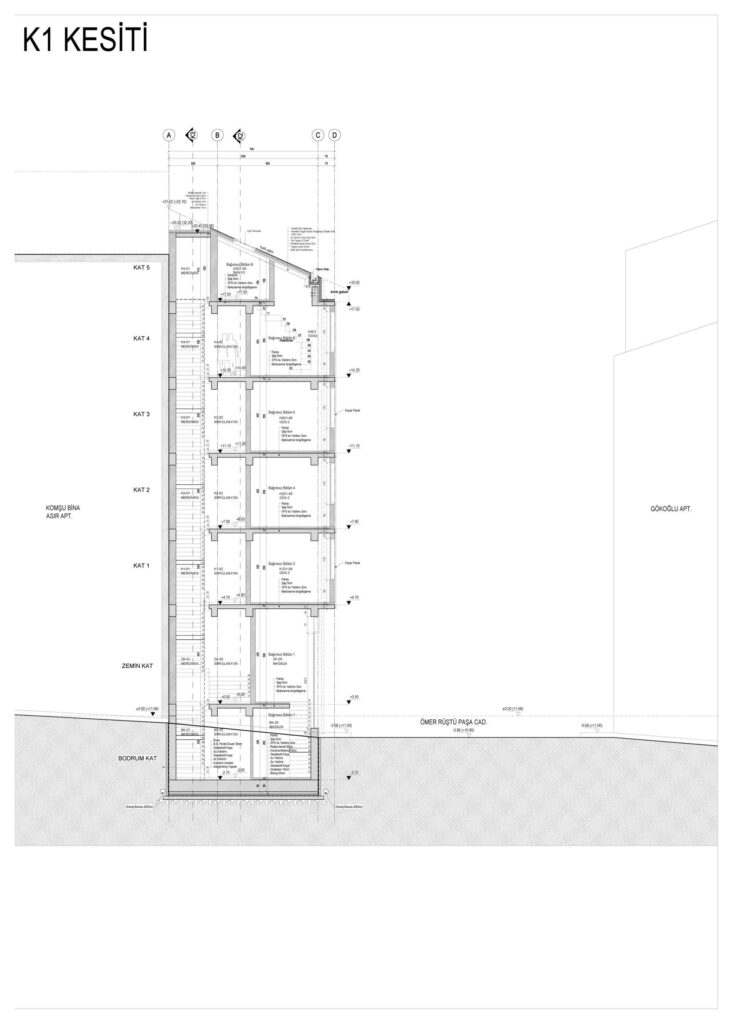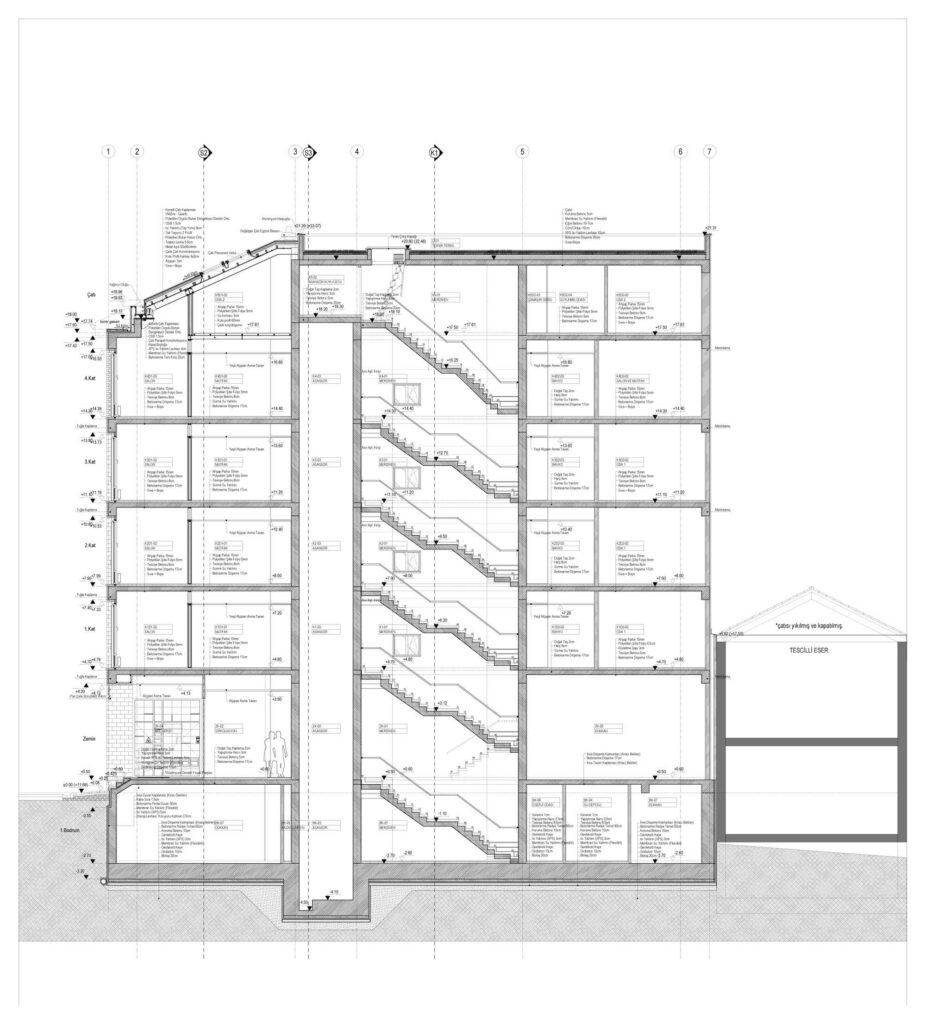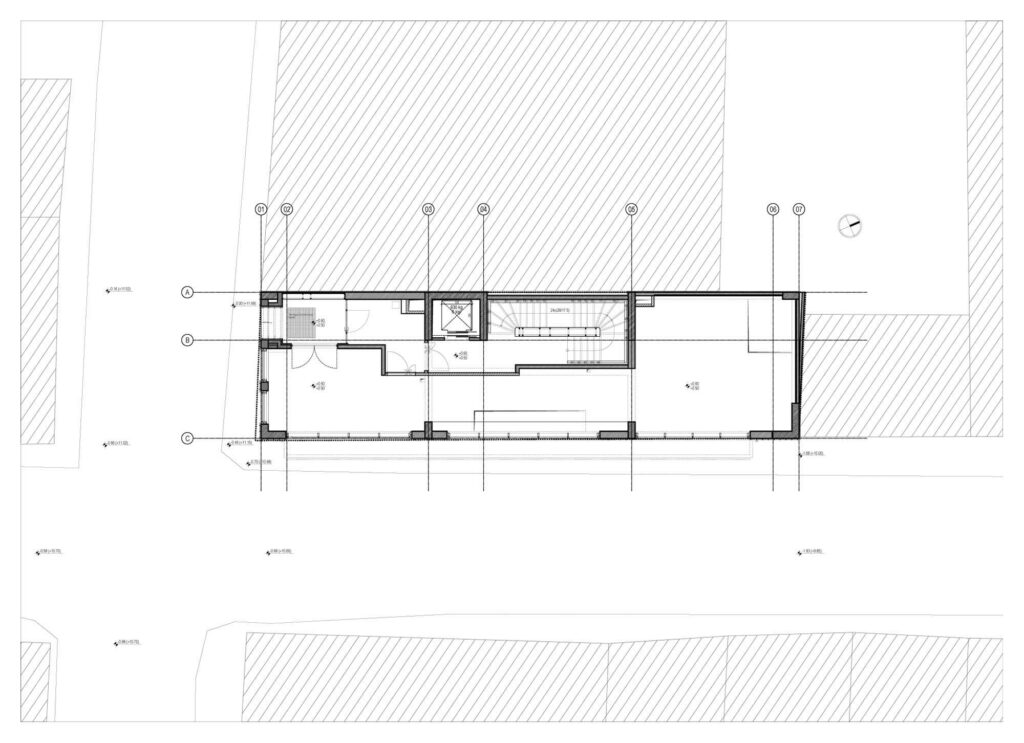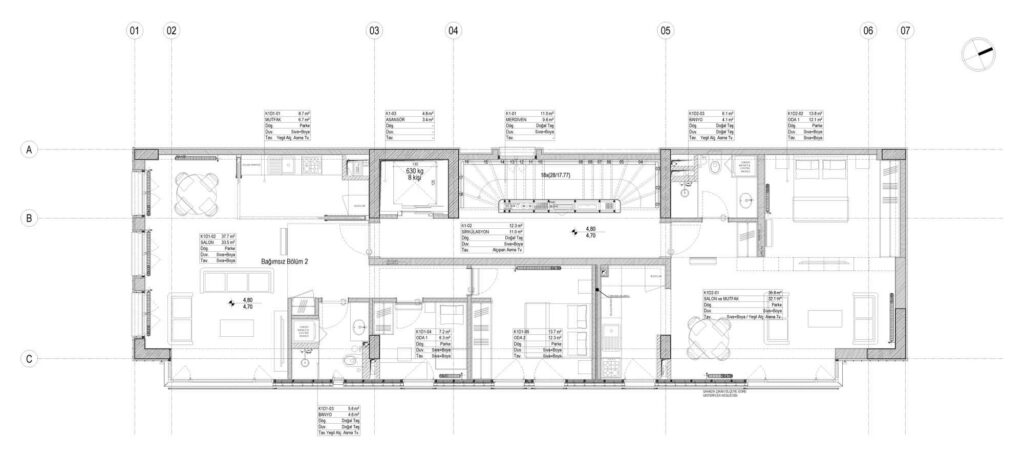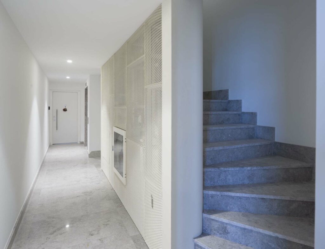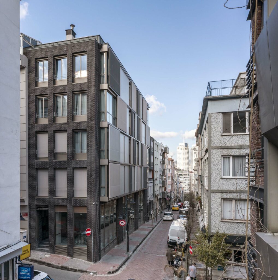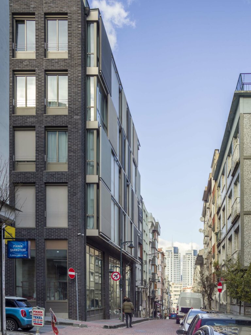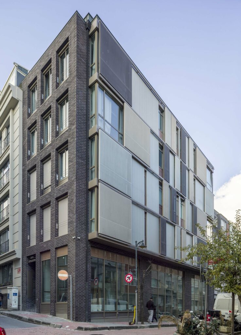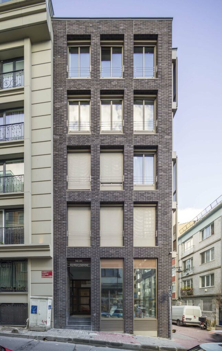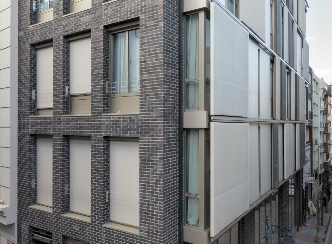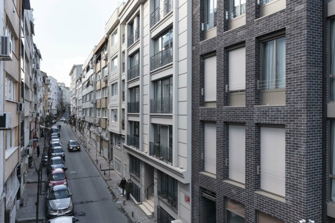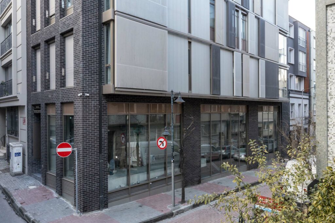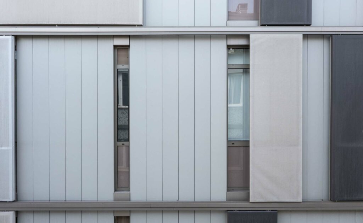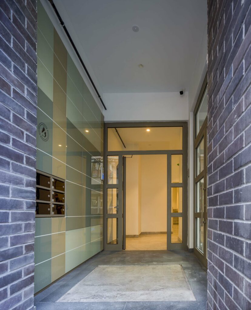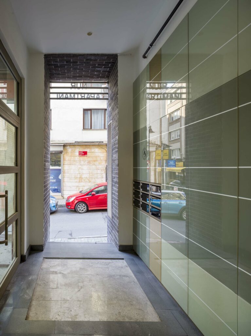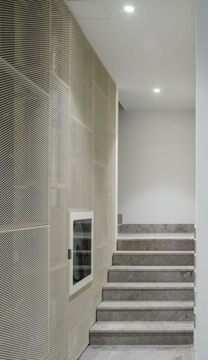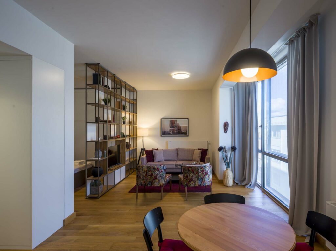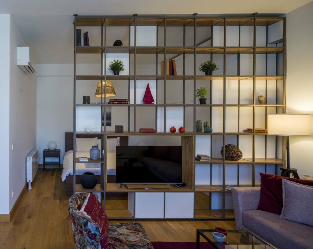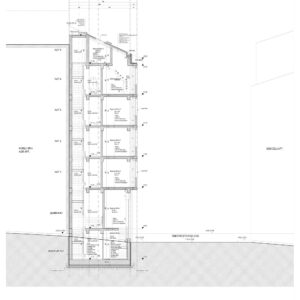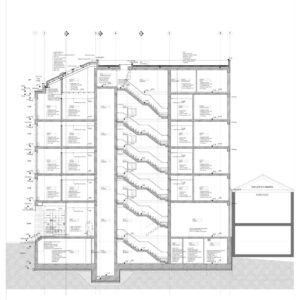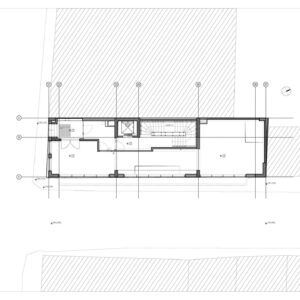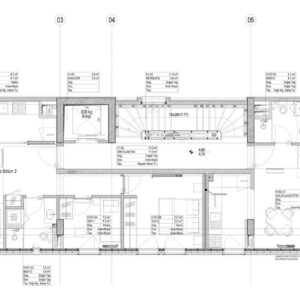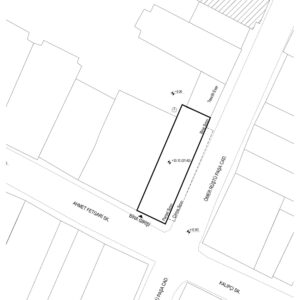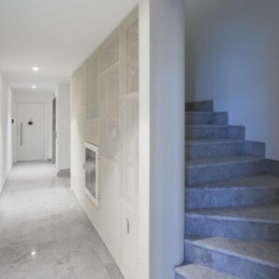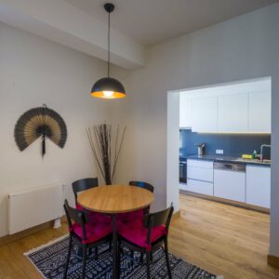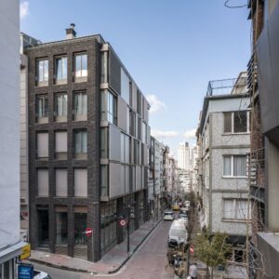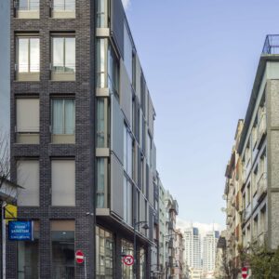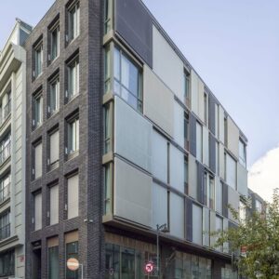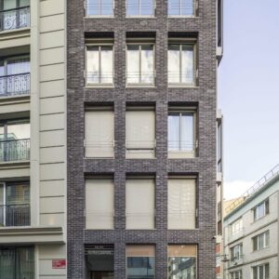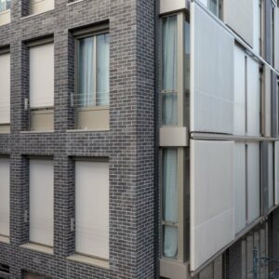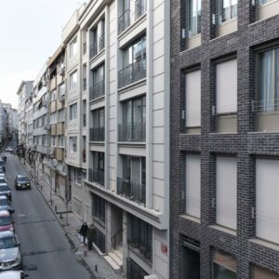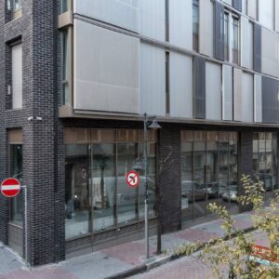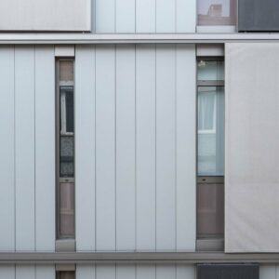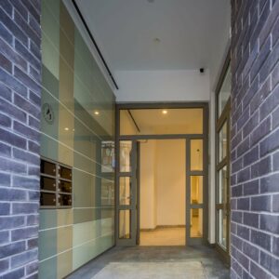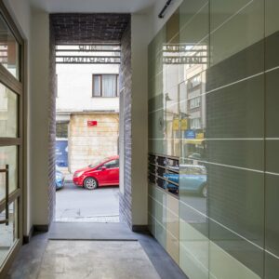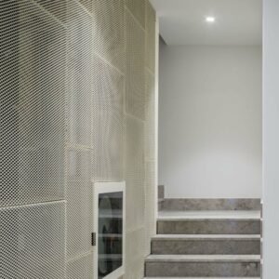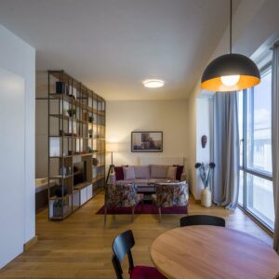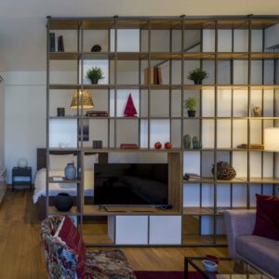- 30 June 2024
- 13195 defa okundu.
Nur Apartment
Nur Apartment, a family apartment building designed by Erginoğlu & Çalışlar Architecture, was built in 2021 in Şişli, Istanbul.
This project is located in Teşvikiye Neighborhood, Section 102, Block 821, Parcel 6; It is the renewal project of Nur Apartment, which is a family apartment. The apartment, which has 6 floors in total, has a basement floor and an attic duplex floor as well as normal floors. The determined roof slope of the apartment, which sits on a total floor area of 144 square meters, is 45 percent; The maximum roof height is 17.50 meters. The existing building on the 821 block 5 parcel, next door to the Nur Apartment parcel, is a registered historical artifact. The existence of the registered work has caused the project to be examined by the committee of monuments. During the design process, especially the roof slope and facade design were planned to respect the historical monument. The aim of the project is to give the old apartment a more modern look, as well as to ensure that the apartments have more efficient plans. Looking at the form of the project, it is seen that it consists of an additional piece that comes out as a 70 cm console attached to a mass. At the very beginning of the process, interviews were held with the employer about the number of flats, their sizes and their needs. Contrary to the old order, it was agreed that there is no longer a need for an apartment for the apartment janitor in the Teşvikiye apartments. Throughout the process, communication with Şişli Municipality, to which the project is affiliated, was maintained. We were in constant communication with the teams that drew the static, mechanical and electrical projects, and the design decisions were made by considering the needs of the building at every step. During the project process, especially while working on facade alternatives, 3d modeling and physical model studies were carried out. The entrance of the apartment, located on Ömer Rüştü Paşa Caddesi, where the long facade of the building used to be, was moved to the short facade of the building on Ahmet Fetgari Avenue in order to make the floor plans more efficient. The circulation core of the building was renovated, the elevator, which was not there before but is now required by the municipality, has been added to the circulation. After the core, consisting of an elevator, stairs and two mechanical shafts, was placed in a dark spot on the plan, the floor plans were planned as two flats per floor, as in the old layout. Contrary to the old plan order, instead of 2+1 double flats on the floors, it was decided to switch to one 2+1 and one 1+1 flat in order to increase diversity.
Instead of four separate small shops on the ground floor, a shop area with a warehouse was designed on the basement floor. In order for the shop to receive maximum natural light, the windows of the showcase have been lowered from the ground floor to the basement floor in a monolithic manner relative to the pavement level. A special importance has been given to the facade design as it will create the identity of the apartment. Facade designs of neighboring buildings were examined, and the facade texture of the neighborhood was investigated. In the new planning of the apartment, which used to have a separate apartment on the 4th floor and the attic floor, two roof duplex apartments were designed as 2+1 connecting the 4th floor and the attic from the inside. Roof windows were preferred to provide more natural light to the roof duplex apartments.
In line with the studies carried out, it has been observed that both facades of the Nur Apartment located in the corner plot receive sunlight throughout the day in summer. In winter, while the upper floors are exposed to sunlight most of the day; It has been determined that the ground floor and the mezzanine floors see less daylight. It is aimed to expand our material library by researching and choosing products that we have not used before in the facade design of the project. While brick, which is a conventional facade material, is used in the main mass of the apartment, it was decided to use SinterFlex facade cladding and giant sliding fabric panels on the facade of the protruding console on the long façade of the apartment. It is planned that the sliding panels can cut the sunlight at the desired rate in this way. In this process, studies were carried out on how to obtain a robust and useful facade system by calculating the weights of the panels. With this unique facade design, it is aimed that the building creates an innovative texture in the neighborhood.
