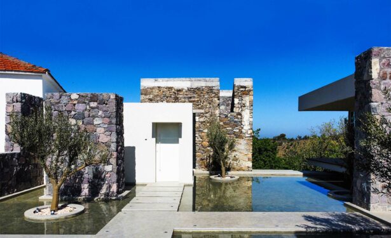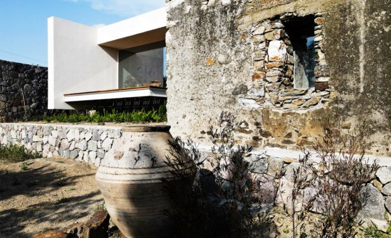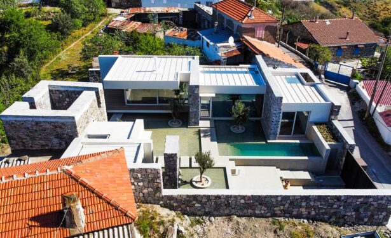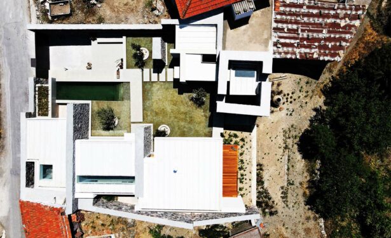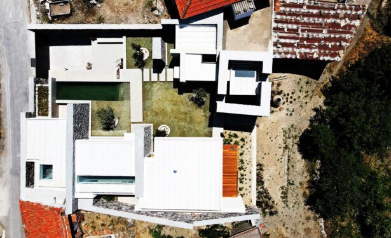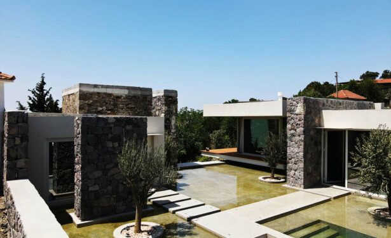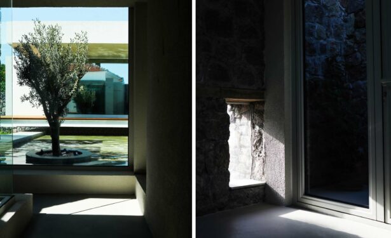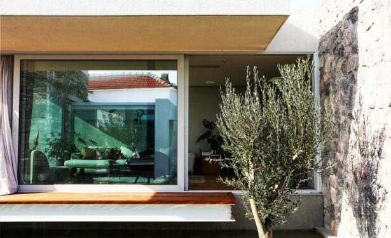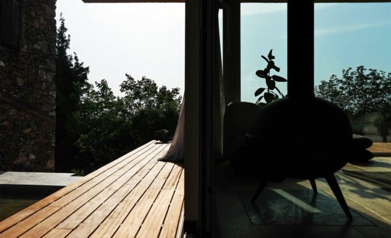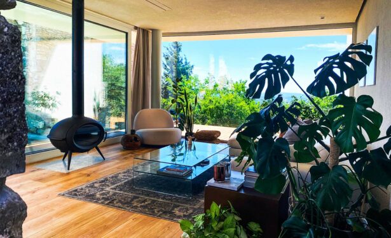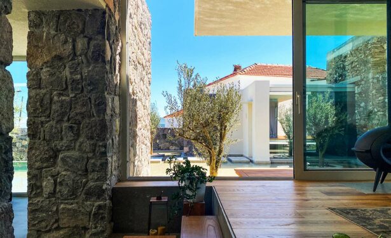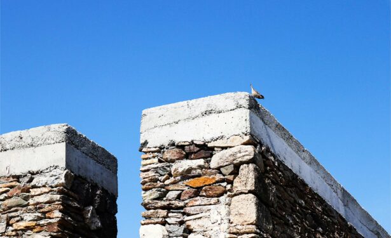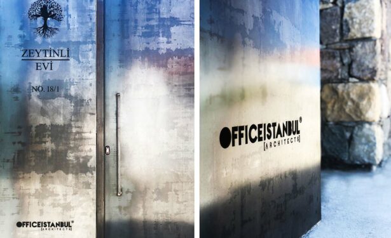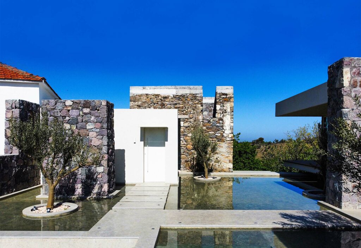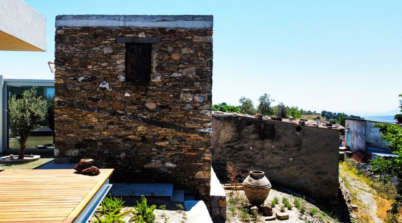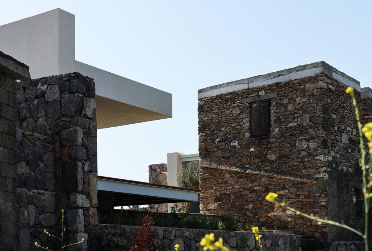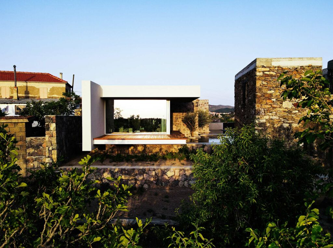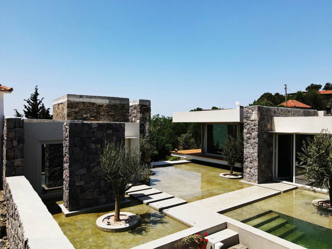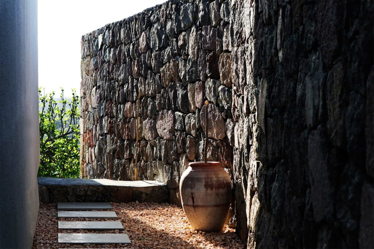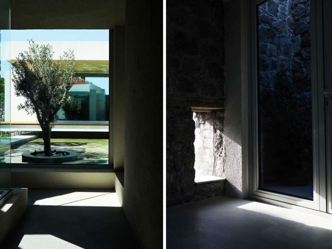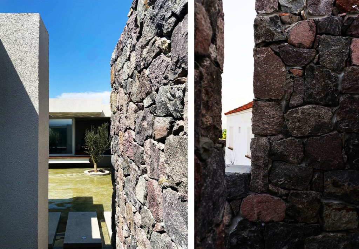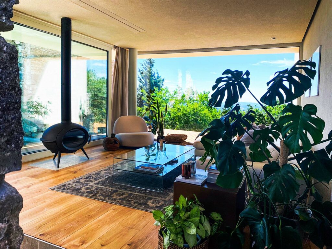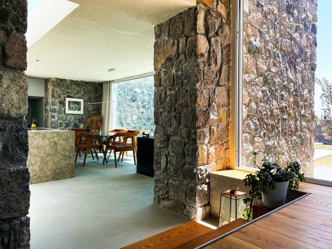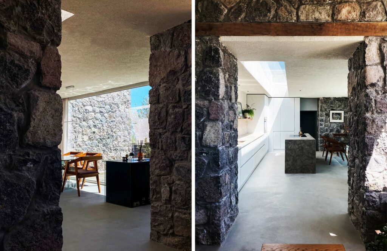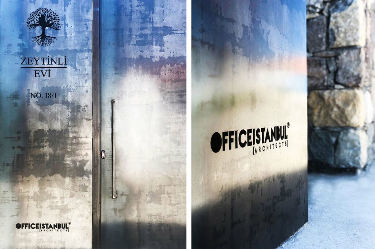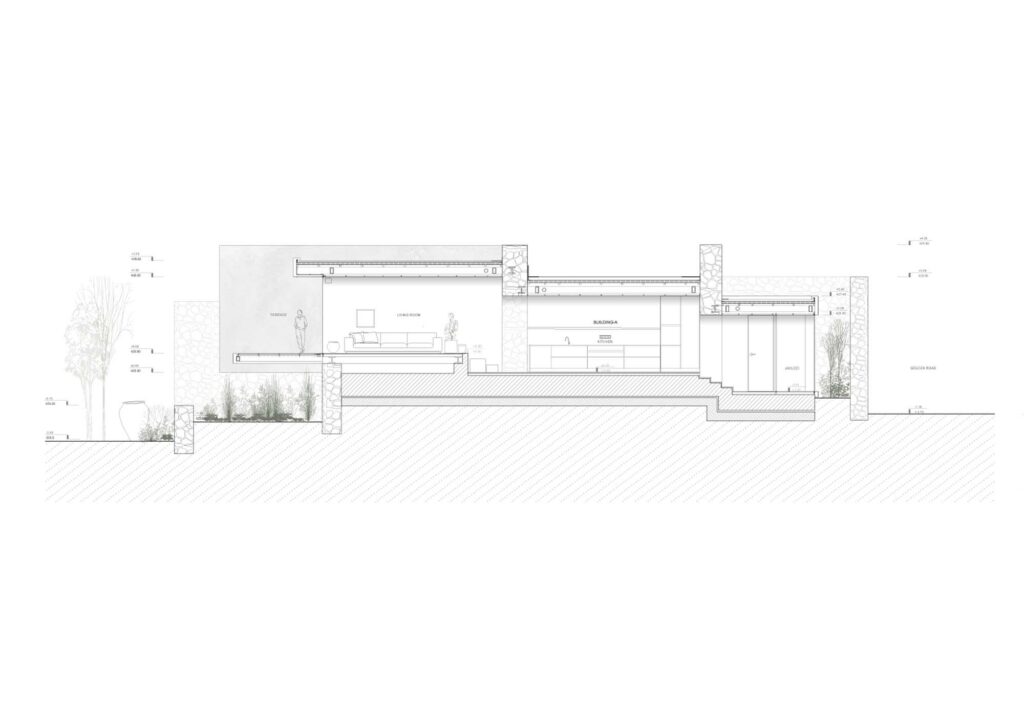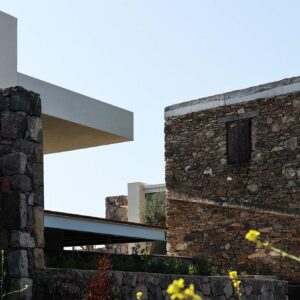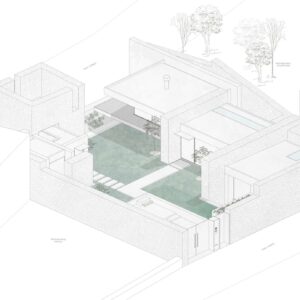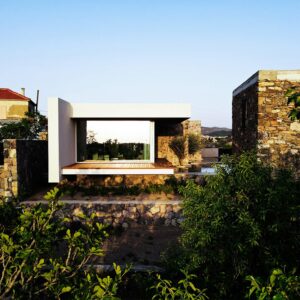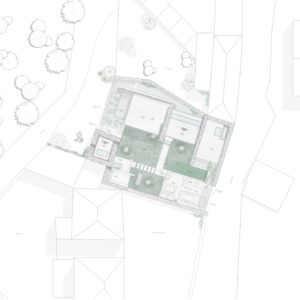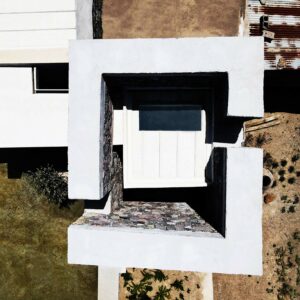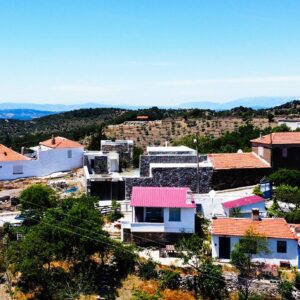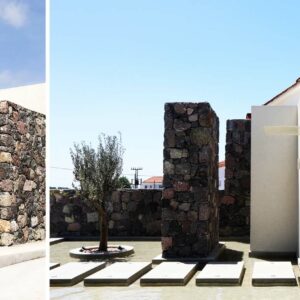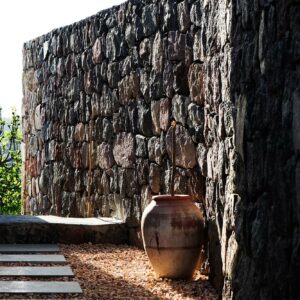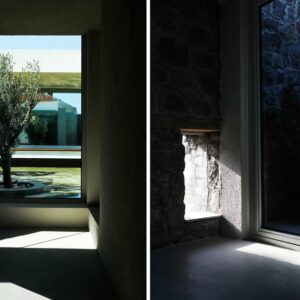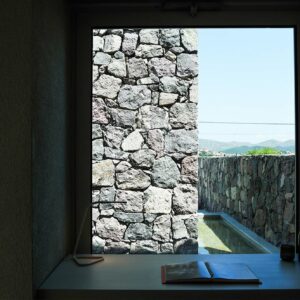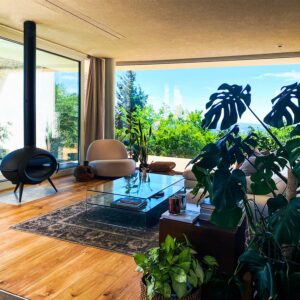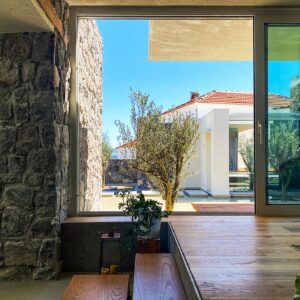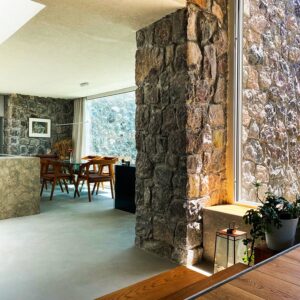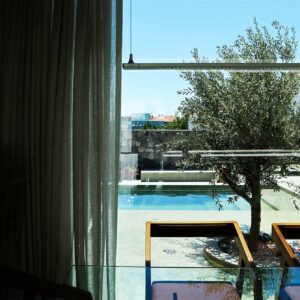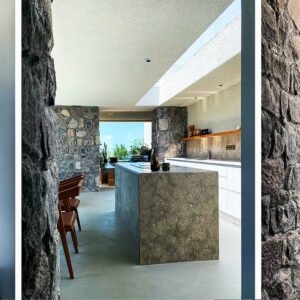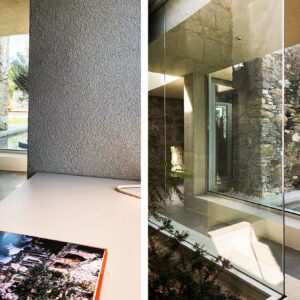
- 31 May 2022
- 11100 defa okundu.
Zeytinli House
Located in the countryside of Seferihisar, Izmir, Zeytinli House, inspired by Mediterranean life, was designed by Office Istanbul Architects.
Inspired by the Mediterranean life, Zeytinli House is located in the countryside of Seferihisar, Izmir, in western Turkey. Gölcük Village; appears at the highest point of the hill. The green hills flowing between each other, surrounded by olive trees, and the vineyards that have given life to Teos wines for years almost shape the geomorphology of Gölcük Village.
The relationship between the duplex stone structure and the additional living spaces, which have existed in the courtyard that has been left to solitude for years, begins to impress you even before you step into the building. Therefore, Zeytinli House is a different interpretation of modern architecture that combines with the traditional, apart from the concept of city and time. The courtyard and space, which takes shelter between the stone walls that emerge as one piece from the soil, almost disappear in the silhouette of the village with its scale.
The old duplex stone house, which touches the traces of the past in this extraordinary geography with its presence in the courtyard, reflects a beautiful representation of the ancient lifestyle of Anatolian civilizations, which is used as a living space with six barns. The building walls were preserved, and the interior was re-functionalized to meet the needs of the user’s modern life. Spaces designed with the aim of a calm and slow life were revived within the new stone walls bearing the traces of all the old buildings. The interior and exterior separation, which disappears with the transparencies and the surface texture designed uninterruptedly throughout the building, softly leaks daylight and unique nature sounds through the openings of the building, along with its high permeability. Zeytinli House reaches out to us with a fresh stage experience every time. It is a journey with neither beginning nor end.
The “courtyard”, which can be defined as a transition space between interior and exterior, is the essential character of this building from the past to the present. The reflection pool, which forms a wide horizontal surface in the courtyard, plays an active role in bringing the unique sky movements and the green spaces with many tones into the building and offers a unique experience to the user. The structure surprises its users with a different perception almost every hour of the day; the static state of everything flows softly towards nature and stops ‘that moment’. The bright sunlight, the gentle wind, the sound of the birds, the effect of the wind, the texture of the stone and the scent of the plants seem to exist and end here.
Etiketler


