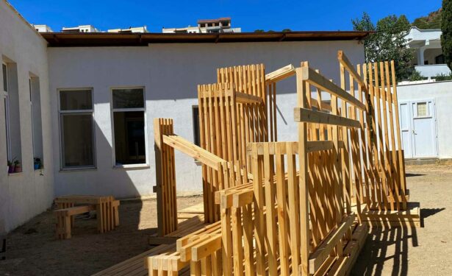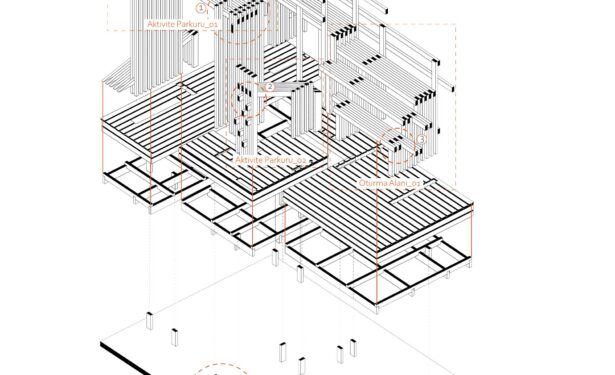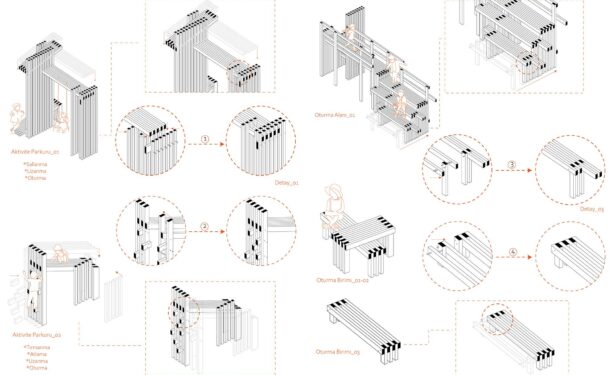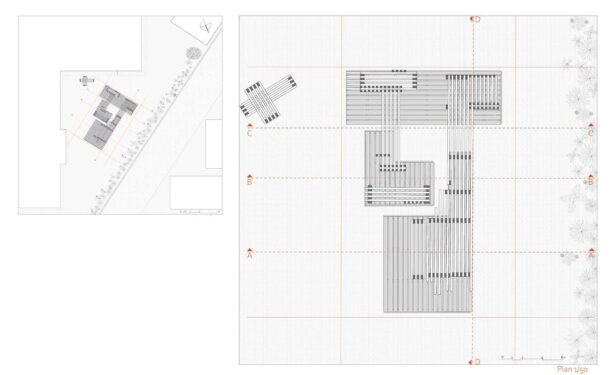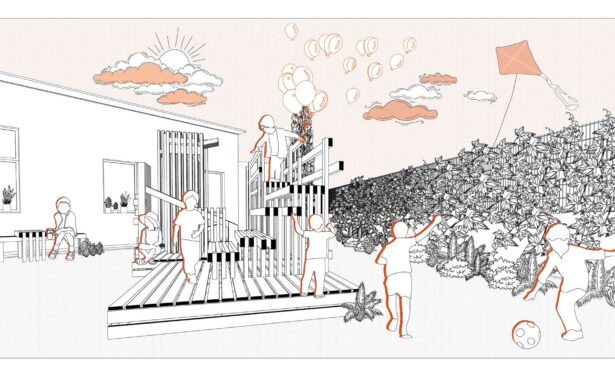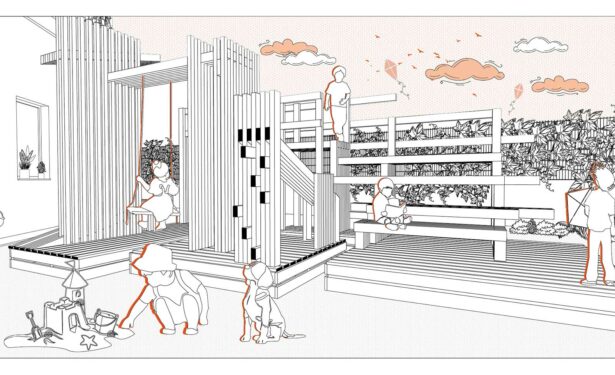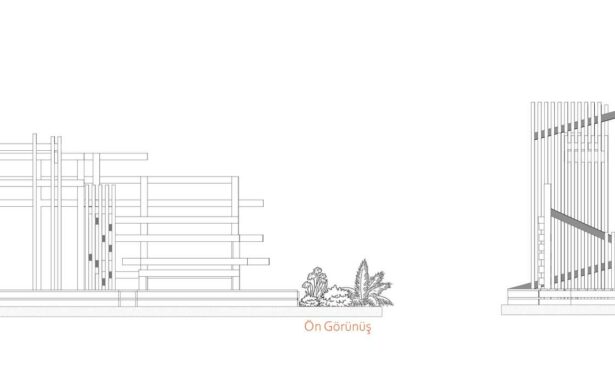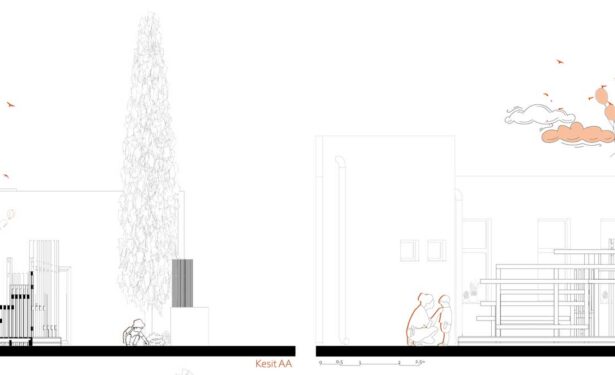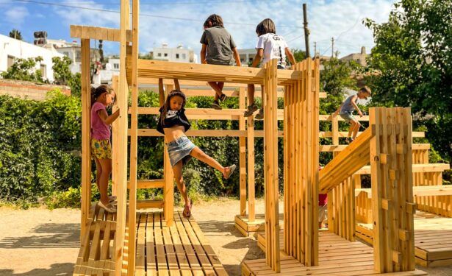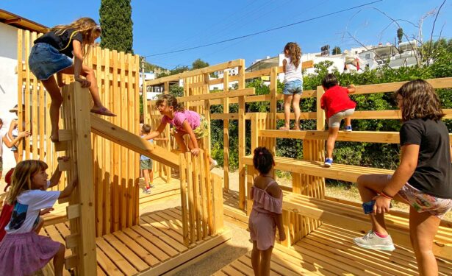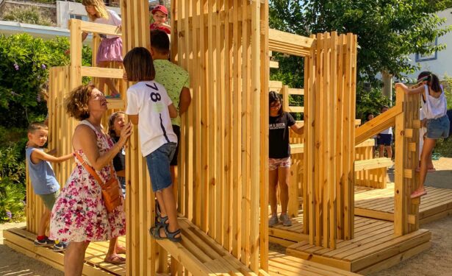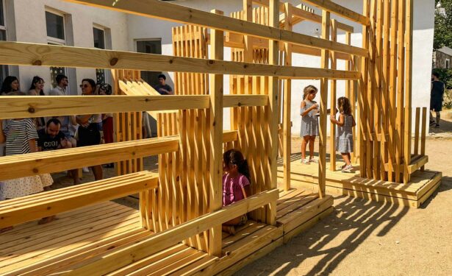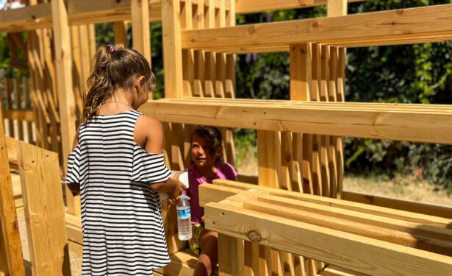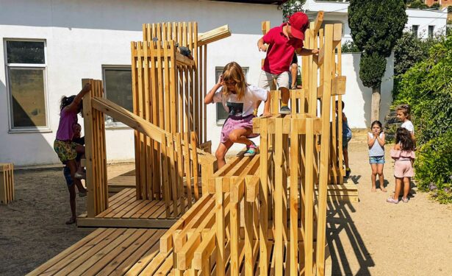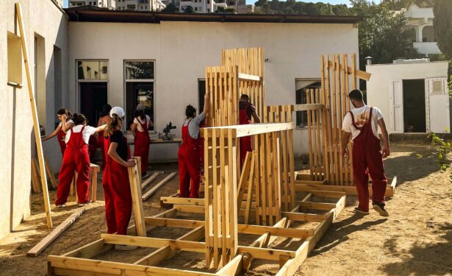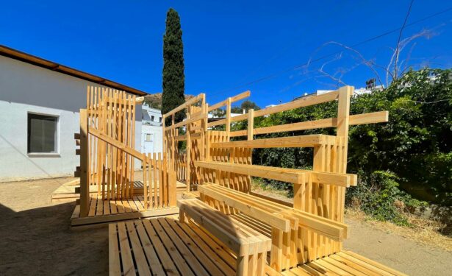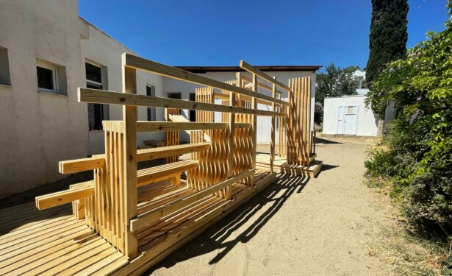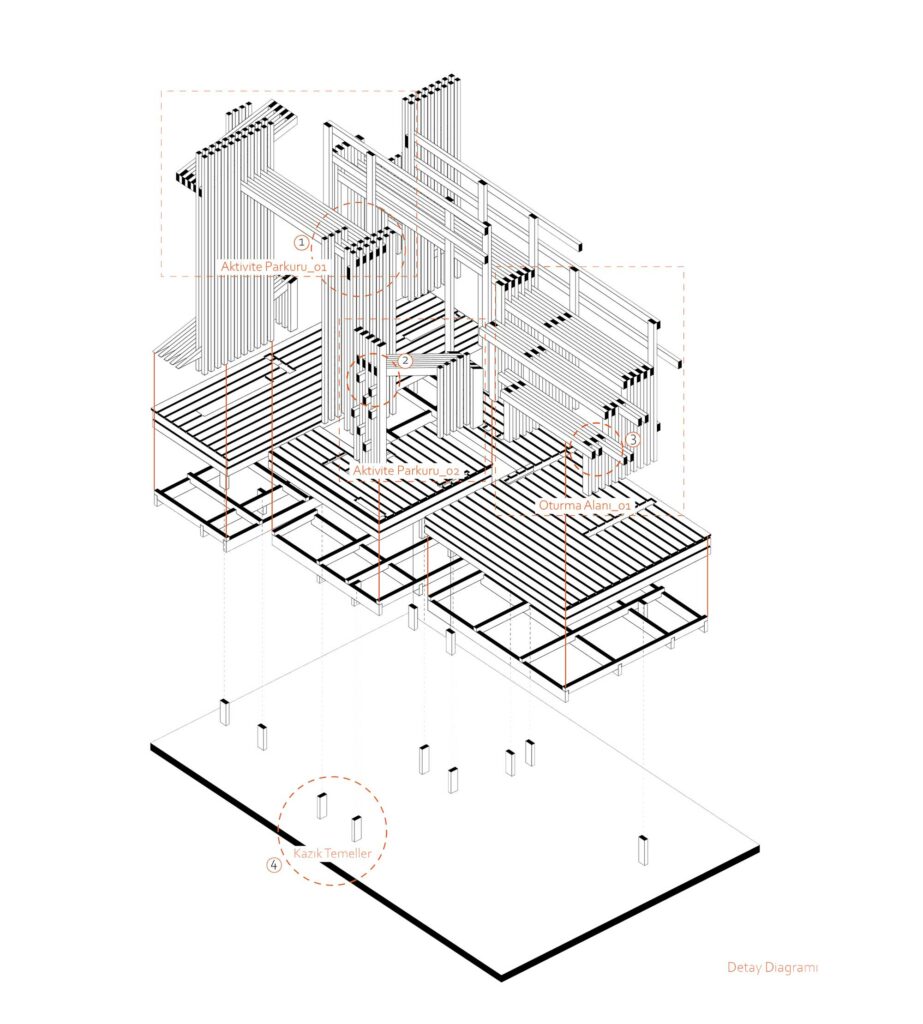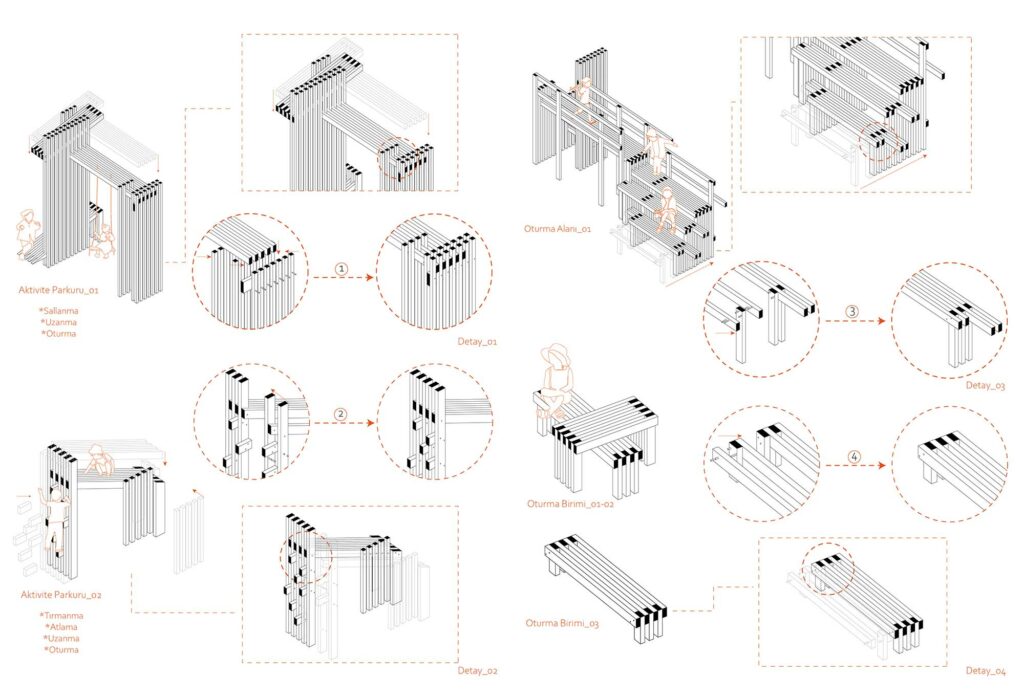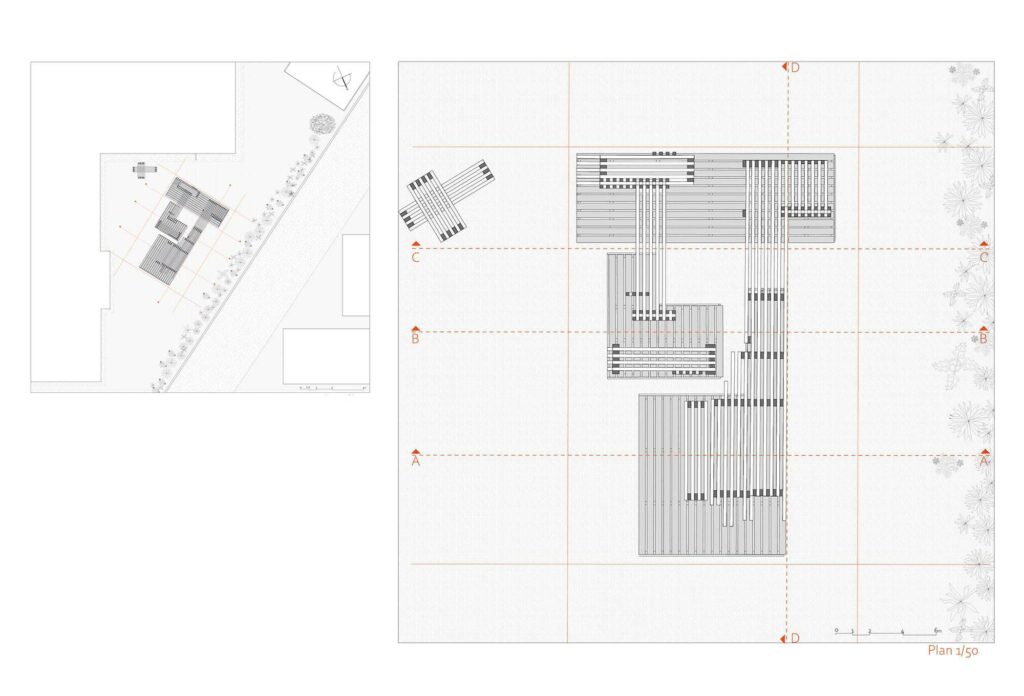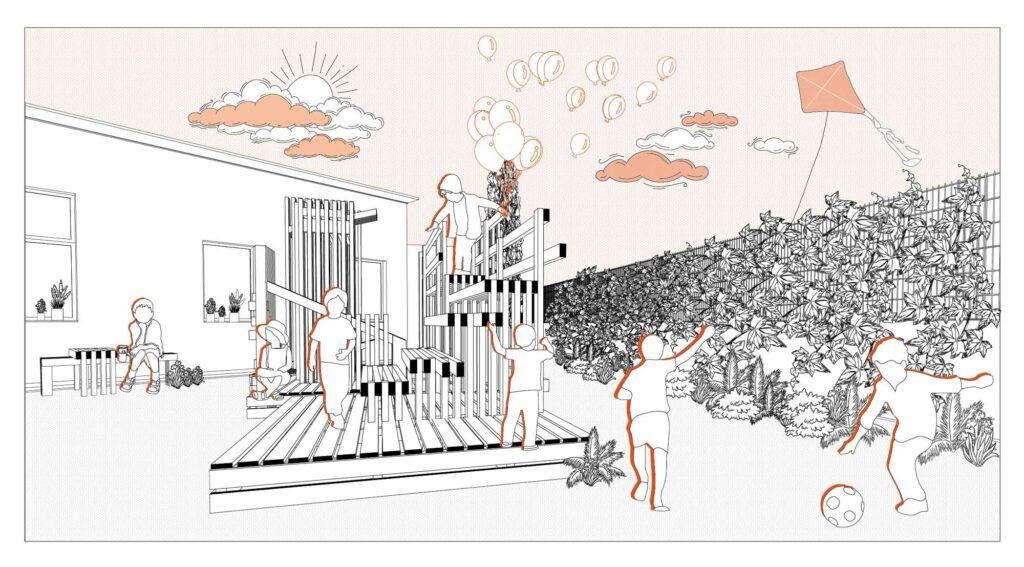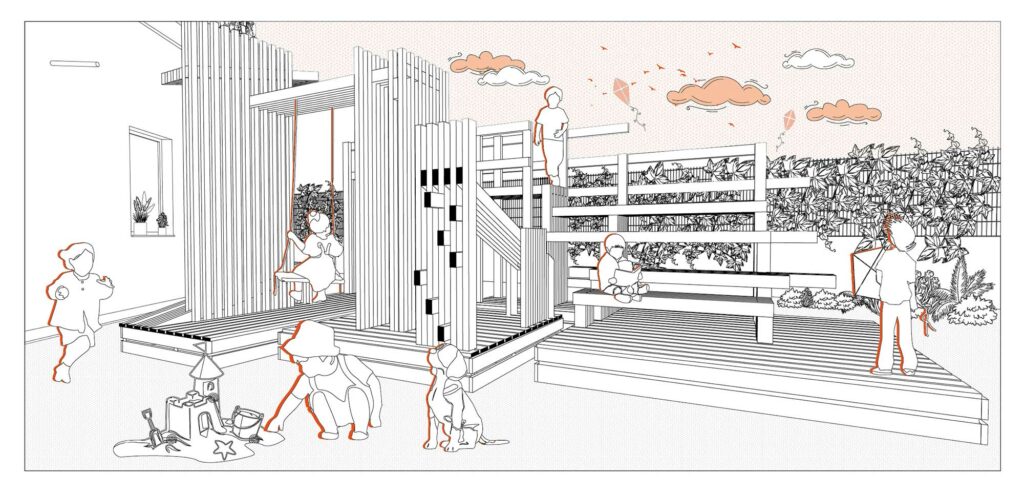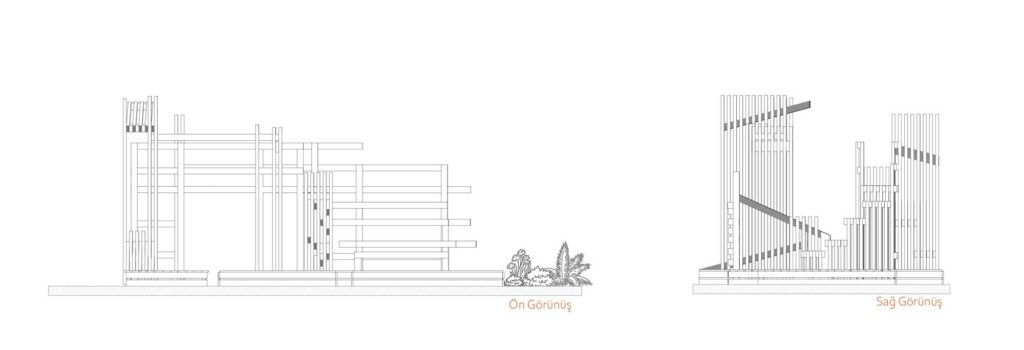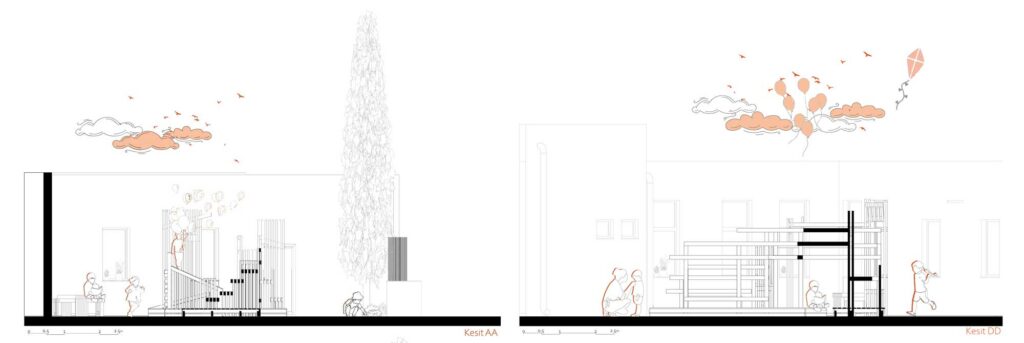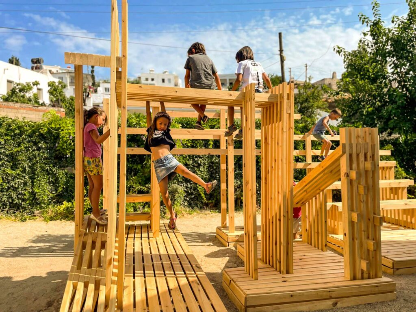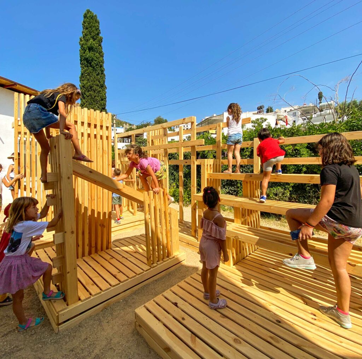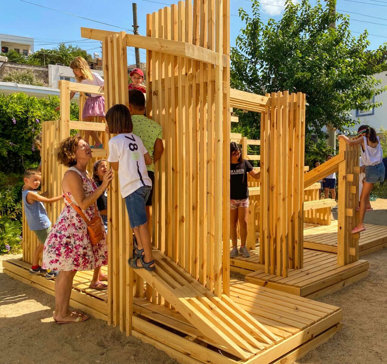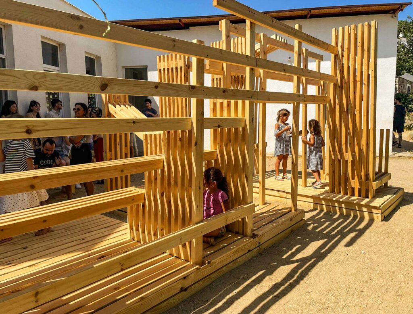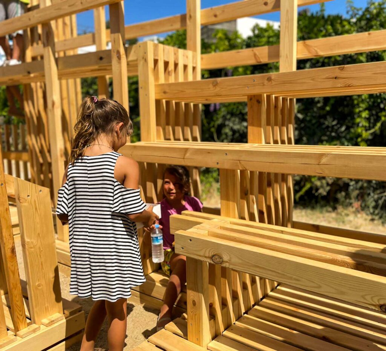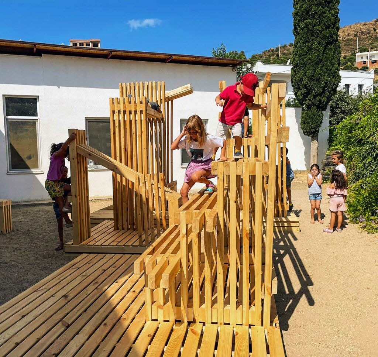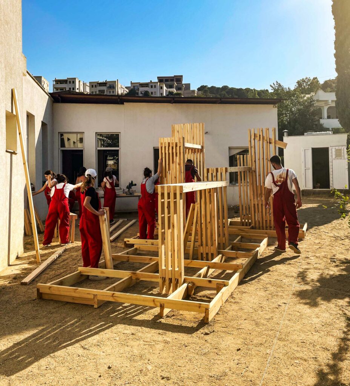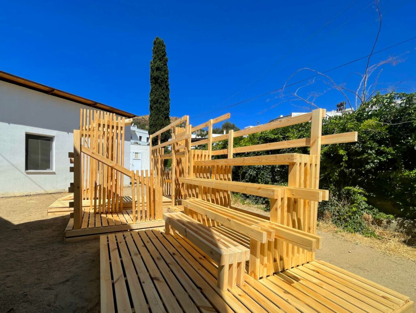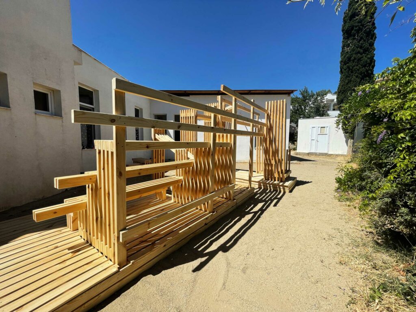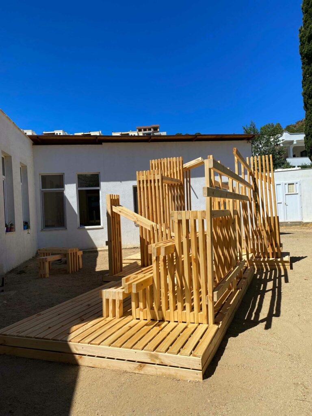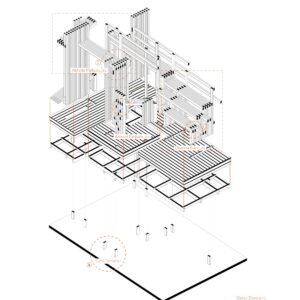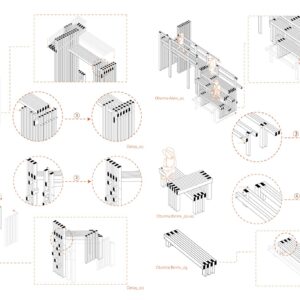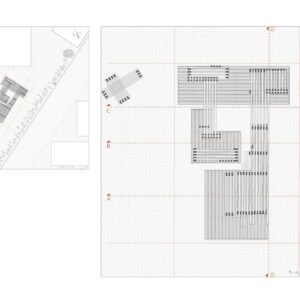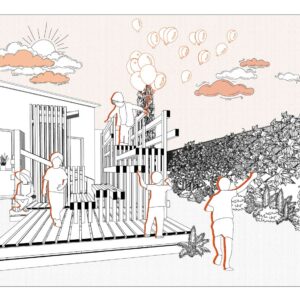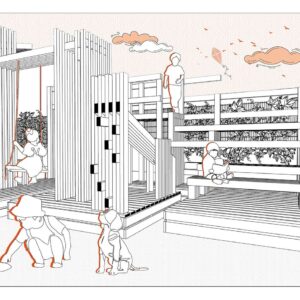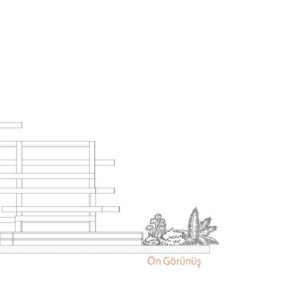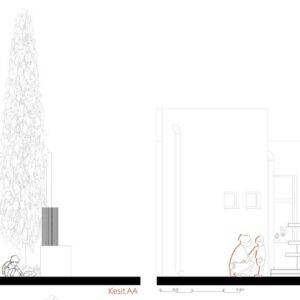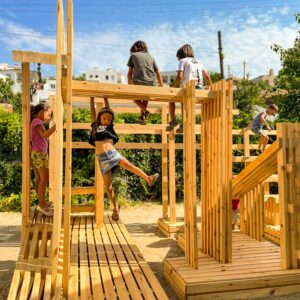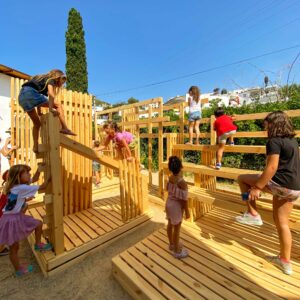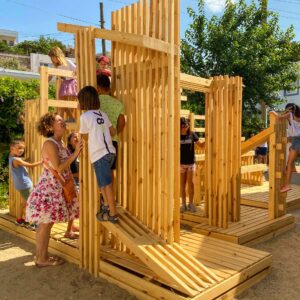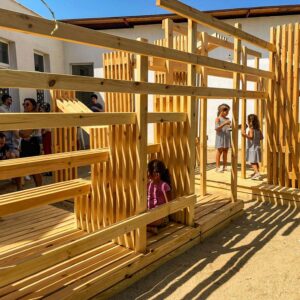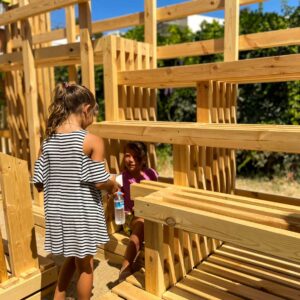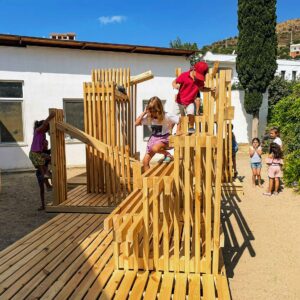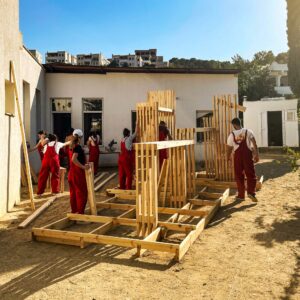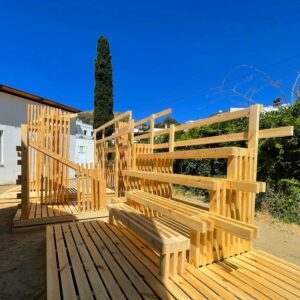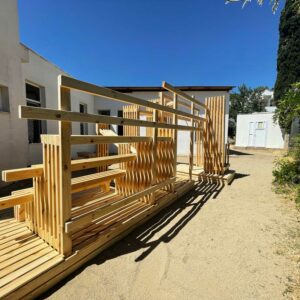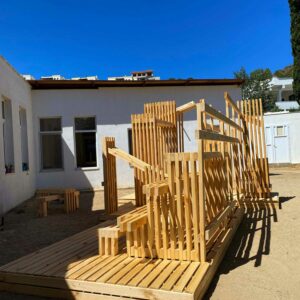
- 31 May 2022
- 5317 defa okundu.
Zig-Zag
MEF FADA Design & Build! Studio designed and built an outdoor classroom and playground in Dereköy, Muğla.
Zig-Zag was designed by MEF University Faculty of Art, Design and Architecture students within the scope of Design & Build! Studio in 2022, as an open-air classroom and playground that supports the physical development as well as cognitive skills of Ahmet Zeki Büyükkuşoğlu Primary School students at the age of 6 to 10 in Dereköy, Bodrum by playing and learning.
The design and construction process was conducted in an active dialogue with Ahmet Zeki Büyükkuşoğlu Primary School students, parents, and teachers to negotiate a spatial configuration that did not dictate specific play patterns, encouraged children to create different games with their own imagination and activate different muscle groups through activities in open air such as climbing, running, sliding, sitting, hanging.
With this motivation, the project is formed by permeable surfaces at different levels and slopes, referring to familiar spatial uses such as tunnels, bridges, slides, canopies and amphitheater; yet combined in a common architectural language. This architectural gesture formed structural integrity that triggered different usage scenarios; and the project took its name, Zig-Zag, from these shifts both in the plan and section plane.
Daylight and air circulation of the classrooms facing the project area and easy access to the warehouse located behind the project area were important considerations while shaping the initial design. In addition to these environmental factors, the garden wall at the back shaped the project’s main layout decisions and axes. Various wooden profiles of 5×15, 5×10, 2.5×10, and 5×5 cm are combined in an interlocking permeable system in different variations and levels to suggest more integrated physical and social relationships. Furthermore, this system provided the necessary secure structural stability for a children’s playground and open-air classroom resistant to forces from all directions and levels. Also, it formed the project’s dominant architectural language.
Zig-Zag offers different ways of gathering in numerous spatial possibilities while meeting the needs of kindergarten and primary school classes, such as reading books, listening to stories, playing games, moving in the open air and engaging in instructive activities.
Etiketler

