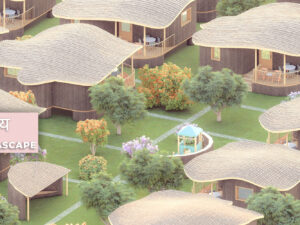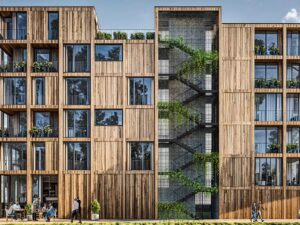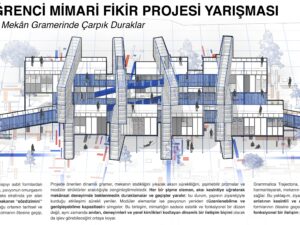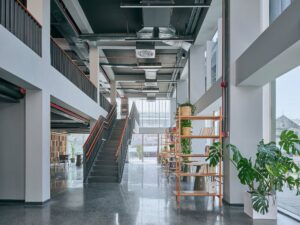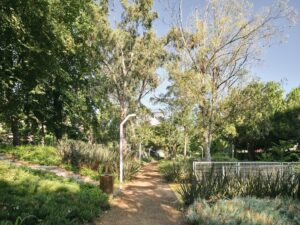
- 12 Kasım 2024
- 4449 defa okundu.
1. Ödül, Brise-Vent Havre Architecture Competition
Öznur Çağlayan Architects'in Brise-Vent Havre Architecture Competition için tasarladığı proje, 1.'lik ödülünü kazandı.
Proje Raporu:
Le Havre Port Cultural Center
I. Adaptable and Open Framework
The repurposing of the concrete shell, originally constructed as a windbreaker for shipbuilding in Le Havre and now dormant, has been conceived not merely to address present-day requirements but to also anticipate future programmatic evolutions through an adaptable and open framework. Our design reimagines this iconic structure as a flexible system capable of accommodating various uses, enabling it to transform into residential, educational, industrial, or other functional spaces as needed.
Just as Le Havre’s architectural identity was once defined by its innovative application of concrete, this intervention positions timber—considered the sustainable steel of the future—at the forefront of material expression. The structural framework, envisioned in timber, serves not only as a primary architectural element but also as a carbon sink, reinforcing the project’s environmental consciousness while reflecting an advanced, future-oriented material strategy.
II. Deliberate Interplay
Integral to the design philosophy is the deliberate interplay between the built form and the surrounding landscape. In a context notably devoid of green space, a core ambition of the project is to generate a substantial and meaningful landscape for the site. This landscape strategy envisions a lush, immersive environment, transforming the existing barren conditions into a vibrant green haven. By weaving this landscape seamlessly into the architectural fabric, we aim to introduce a natural ecosystem that enriches the site while addressing the ecological void of the region.
III. Symbiotic Relationship
The spatial strategy also intentionally blurs the lines between interior and exterior realms, creating a symbiotic relationship where the natural environment permeates the architecture. This openness facilitates the integration of an ecosystem within the structure itself, transforming it into an adaptive space with the potential to function as a greenhouse or evolve into a botanical garden, further amplifying its environmental resonance.
Moreover, acknowledging the monumental character of the shell’s interior face—facing the city—we propose an expressive intervention by cladding this surface in classical French tapestry motifs. A deliberate incision in the new façade allows the cladding on the concrete shell to reveal itself, offering a striking visual dialogue between the historic and the contemporary. While alternative cladding materials may be considered, the primary objective remains to accentuate the drama of this surface and enhance the sensory experience for users, positioning it as a key narrative element within the spatial sequence.
This approach transcends the mere reuse of a structure, offering a design that interweaves sustainability, flexibility, and aesthetic engagement. By merging the industrial gravitas of the concrete shell with the ecological elegance of timber, the project honors the city’s architectural heritage while crafting a forward-looking spatial identity that resonates with future possibilities.
Etiketler

Künye
- Proje Yeri: İtalya Milano
- Proje Ofisi: Öznur Çağlayan Architects
- Proje Tipi Grubu: 1. Ödül
- Tasarım Ekibi: Öznur Çağlayan Ece Uğurlu Devrim Nasmir Can Özduğan Yiğit Doğan Gaye Karbeyaz




























































