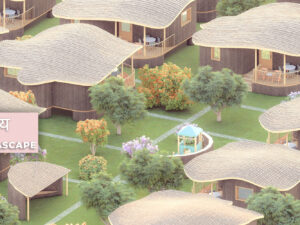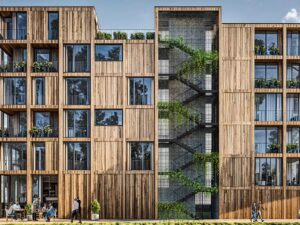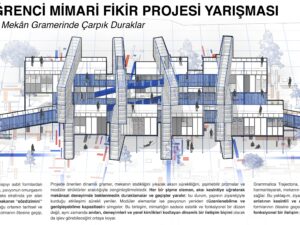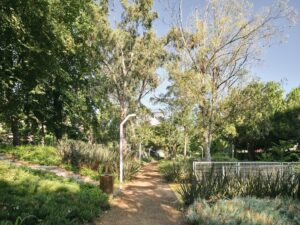1. Ödül, International Competition For The Montenegro National Pavilion At The World Expo 2025 Osaka

- 5 Kasım 2024
- 3392 defa okundu.
1. Ödül, International Competition For The Montenegro National Pavilion At The World Expo 2025 Osaka
Slot Mimarlık, Expo 2025 Osaka’da inşa edilecek Karadağ Ulusal Pavyonu’nun içerik ve konsept tasarımı için açılan yarışmada sunduğu öneriyle birincilik ödülünü kazandı.
Proje Raporu:
1. What is the purpose of an Expo?
This question can be asked for many similar events. However, considering the scope of an Expo, it holds many potentials that are redefined each time to tell a story. In this context, for a young country like Montenegro, it is seen as an important opportunity to tell or even create its own story. The founding element of the pavilion design is shaped by how Montenegro will recreate its story with its geography, culture, past, and future.
2. Theme: Celebrating Togetherness
The culture of coexistence is an inevitable product of Montenegro’s way of being. The life created between the natural and the unnatural enriches by embracing differences and passes on this country’s story to the next generations. Celebrating togetherness not only represents the coexistence of differences but also the high potentials that this coexistence brings us. This theme is shaped around two intertwined concepts: the geography that forms the foundation of civilization and the human conditions that emerge on this geography. The proposed pavilion is designed to establish the core content of these two concepts.
3. Montenegrin Way
The pavilion design proposes an image of Montenegro through its overall setup and atmosphere. Its identity is formed from Montenegro’s topography, colors, cities, and its coasts of the Adriatic and the Mediterranean. This image is created through the reflections of multiplicity and diversity in Montenegro without striving for uniformity. It can be described as a feeling, a state, or a way of living. It is based on the foresight that, over time, it will turn into something unique to this geography and perhaps one day find itself in a shared
4. Spatial Setup and Tectonics
The spatial setup is created by designing the meaningful relationship between the two-part pavilion areas. Area C82 is designed to express the theme and content of the pavilion in the simplest and purest way. In the area where a model of the Zeta Valley is constructed with fabric prints and strings, Montenegro’s most fertile topography is examined, establishing the narrative from Montenegro’s zero point. In Area E83, a section of Montenegro’s geography is interpreted tectonically. In this area, where the main exhibition content will be placed, the atmosphere established parallel to the exhibition layout aims to convey a feeling beyond visual and auditory communication. The main element of the entrance facade, a woven stone wall, dissolves as it integrates into the pavilion and continues on the ground, disappearing into the landscape texture. This narrative continuously exists in the section, indicating the essence of the exhibition content it forms. This essence is repeatedly felt by visitors as the tectonic counterpart of the proposed Montenegro image.
5. Exhibition Setup
The exhibition begins with an introductory briefing in Area C82, where the story is directly reflected on a fabric model of the Zeta Valley, creating a duality with the reflective surface. In Area E83, the woven stone facade represents an abstract collage of Montenegro’s geography. The entrance to the main space is through a gap created by the dissolution of the stone wall. The main space completes the exhibition setup with four different textures and specially designed display methods for each.
a. Reflective Surfaces
Reflective surfaces that greet us at the entrance and cover the two long sides of the space both expand the space and serve as an exhi bition surface that changes visibility by being transformed digitally into a screen.
b. Old Stone
Starting as a vertical element, the stone material wraps around the floor, becoming the dominant element of the space. It is emphasized to display by hanging and reflecting.
c. Meadow
The meadow area, tectonically connected with the stone surfaces, offers an experience supported audibly by the atmosphere it produces.
d. Projection Screen (Curtain)
Designed in relation to all surfaces of the space, this element creates a viewing area as a reflective component that transforms every point of the space with its built-in infrastructure and different uses.
Etiketler

Künye
- Proje Yeri: Japonya Osaka
- Proje Ofisi: Slot Architects
- Proje Tipi Grubu: 1. Ödül
- Tasarım Ekibi: Can Kalınsazlıoğlu Harun Beyhan Osman Can Bagatır Gülten Nur Bilgiç Ece Kandemir
- Danışman: Nusret Uşun Bora Kaçar Mehmet Taylan Tosun Serdar Albaz Yiğitalp Behram
- 3 Boyutlu Görselleştirme: İbrahim Zeytinci



































































