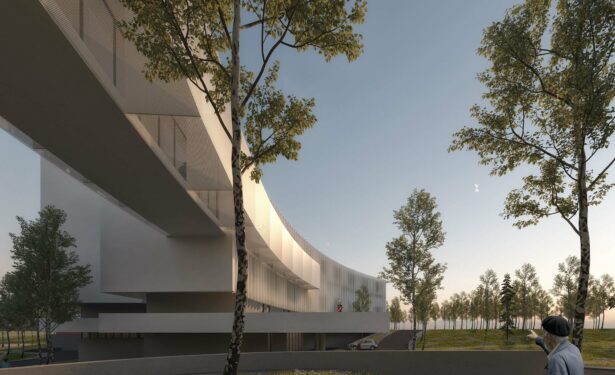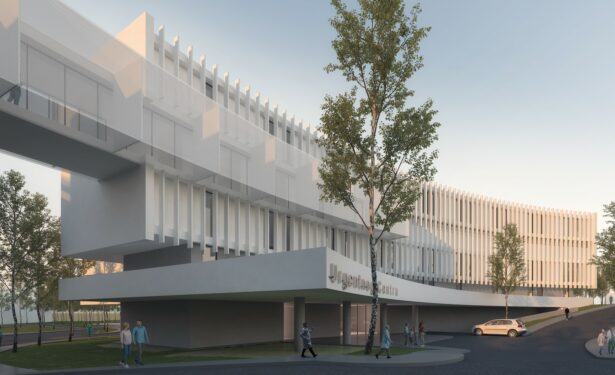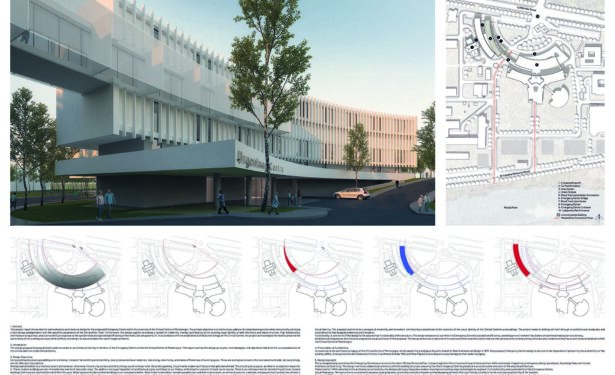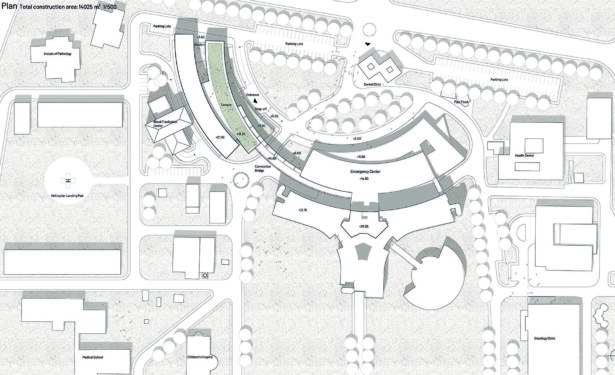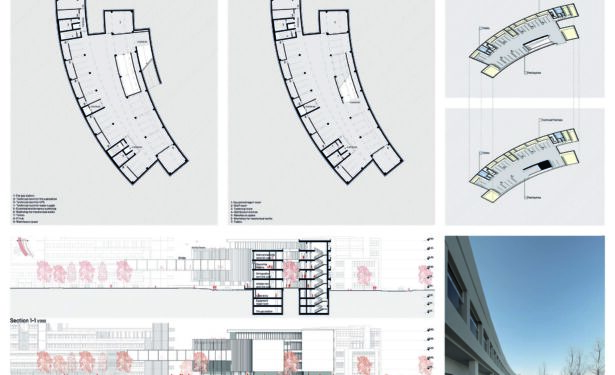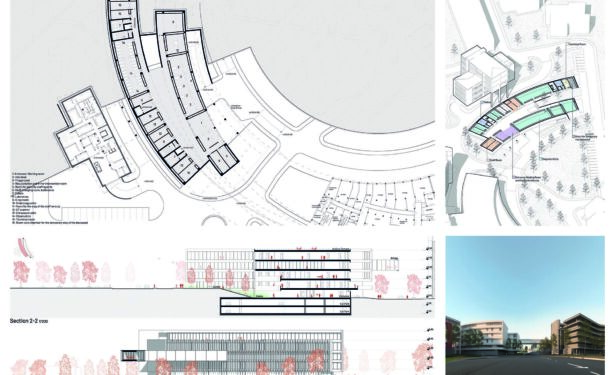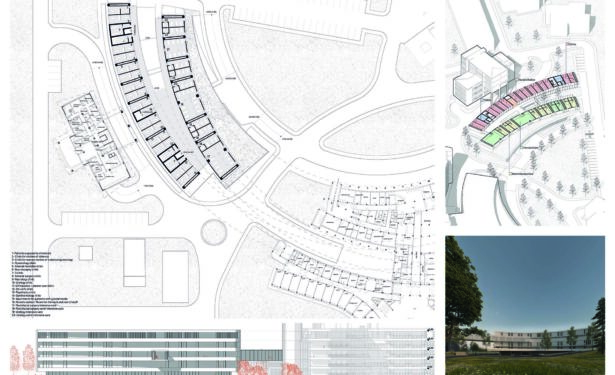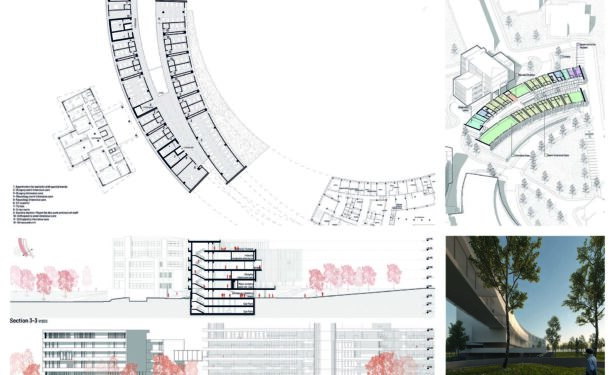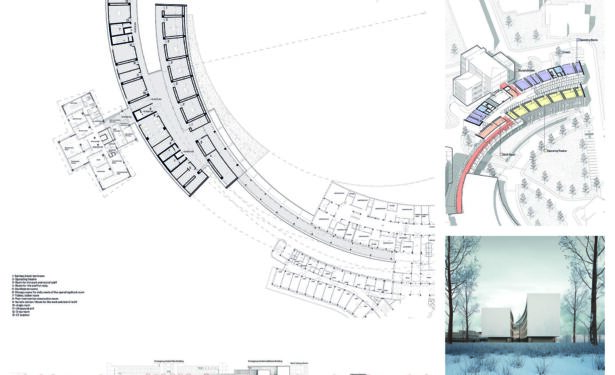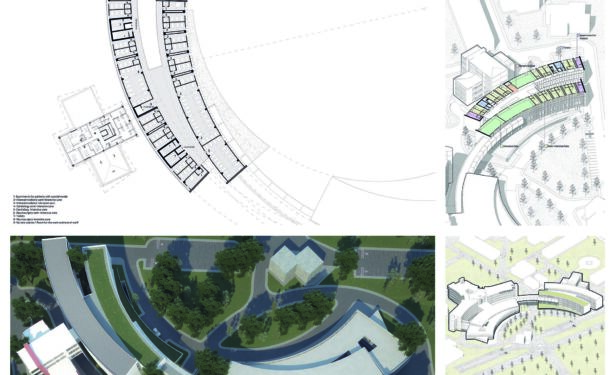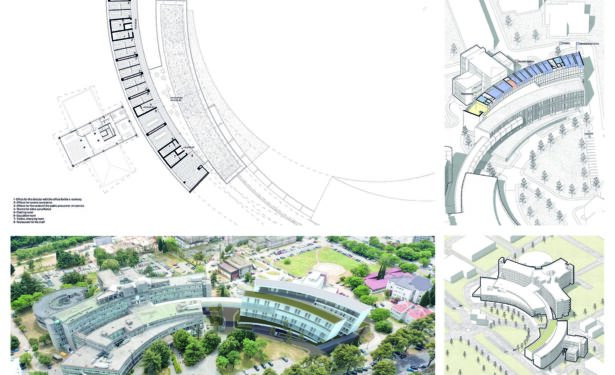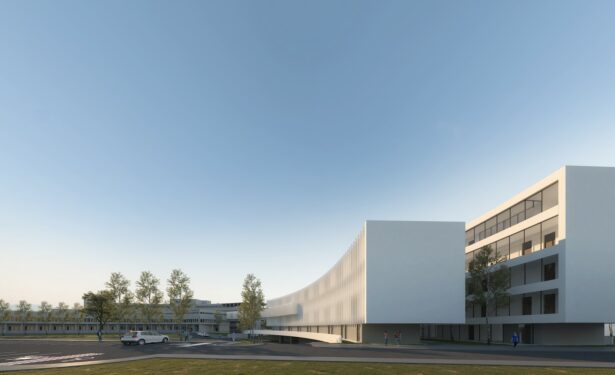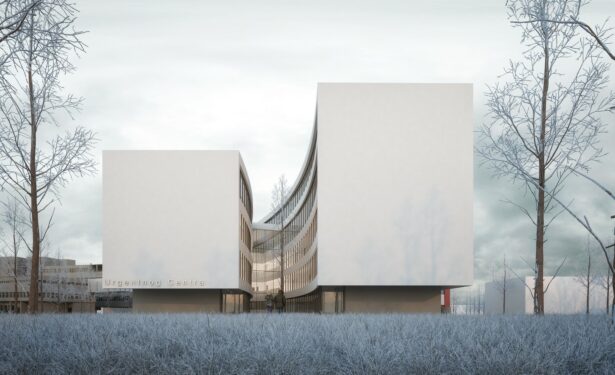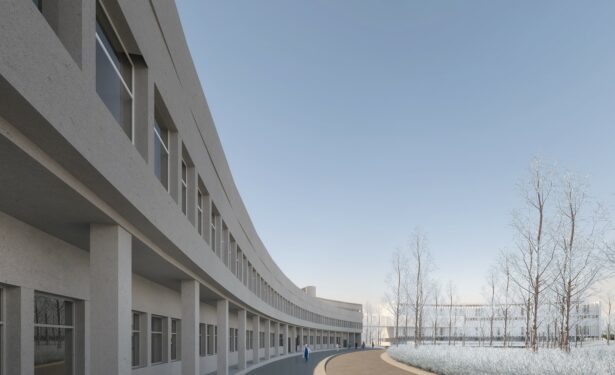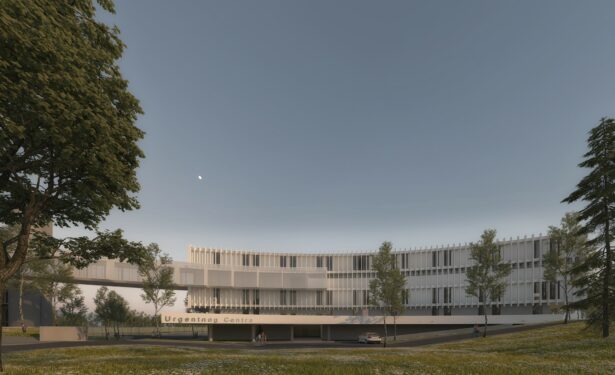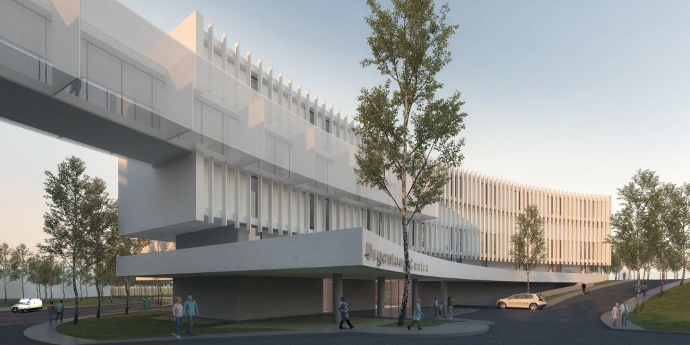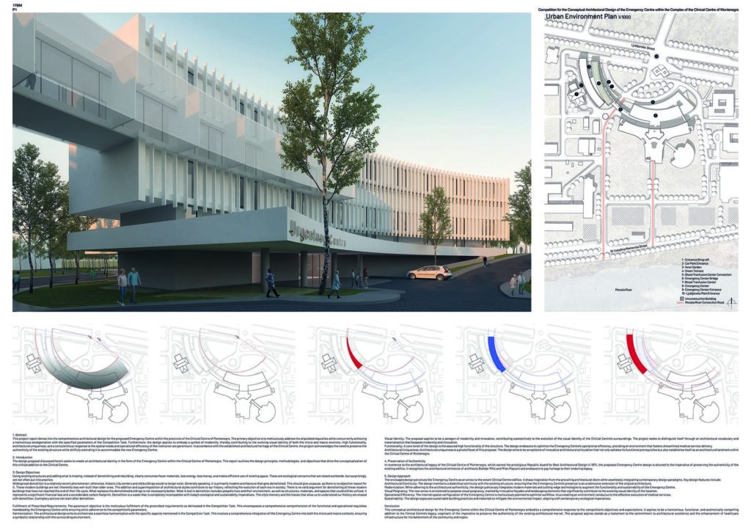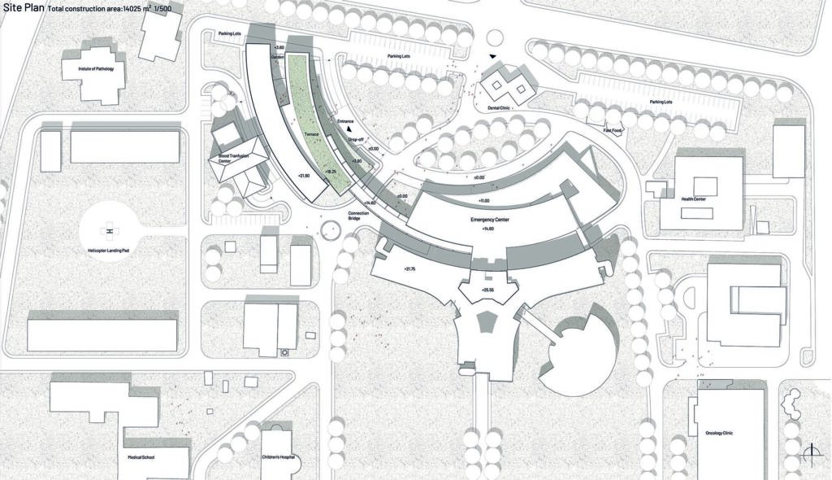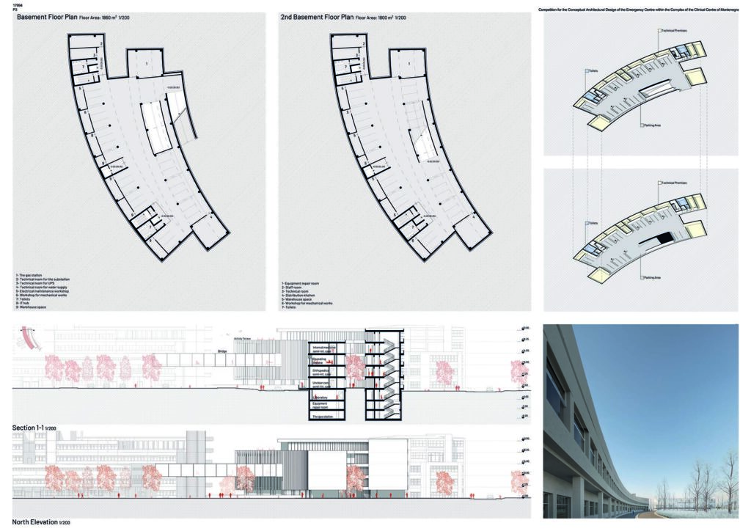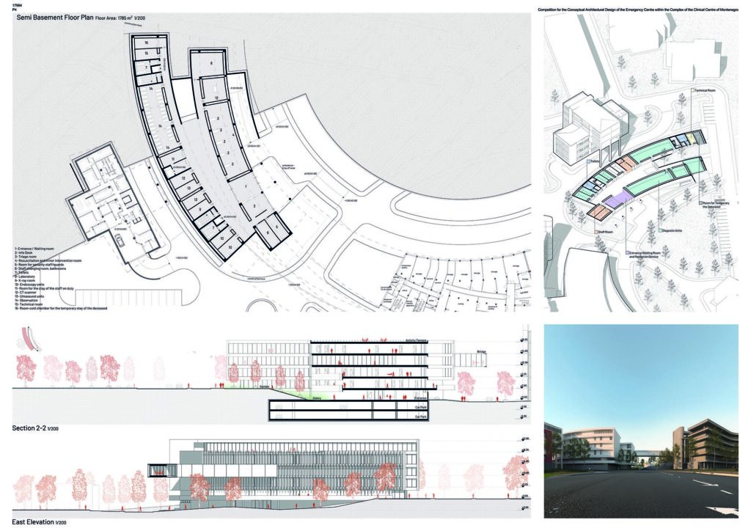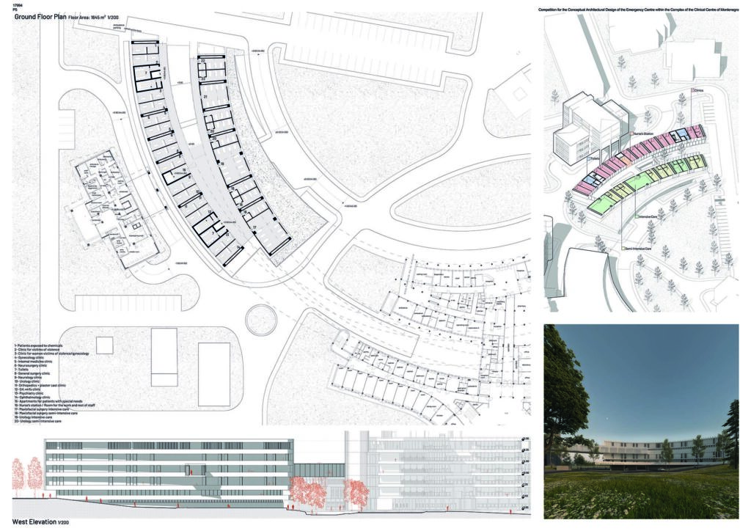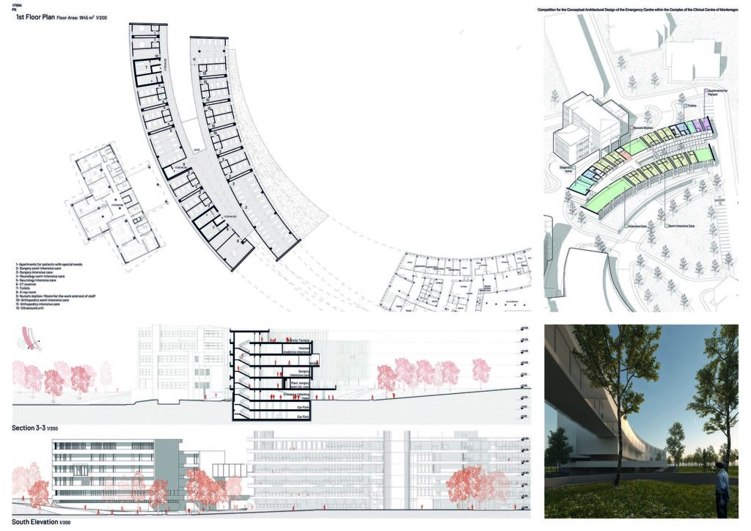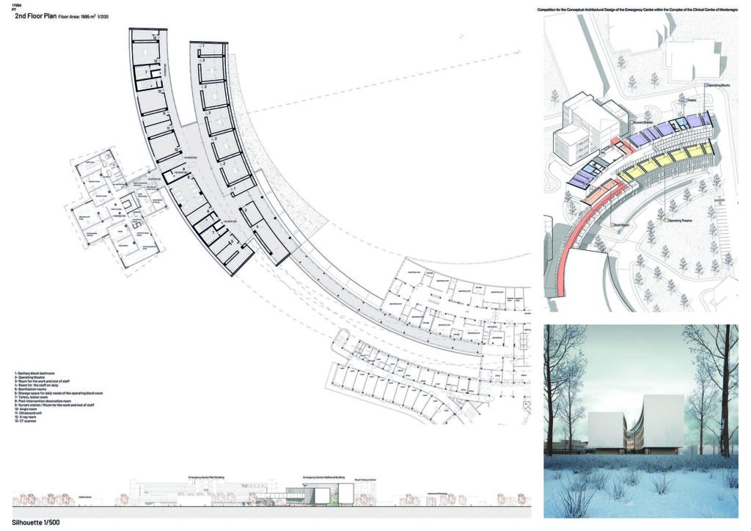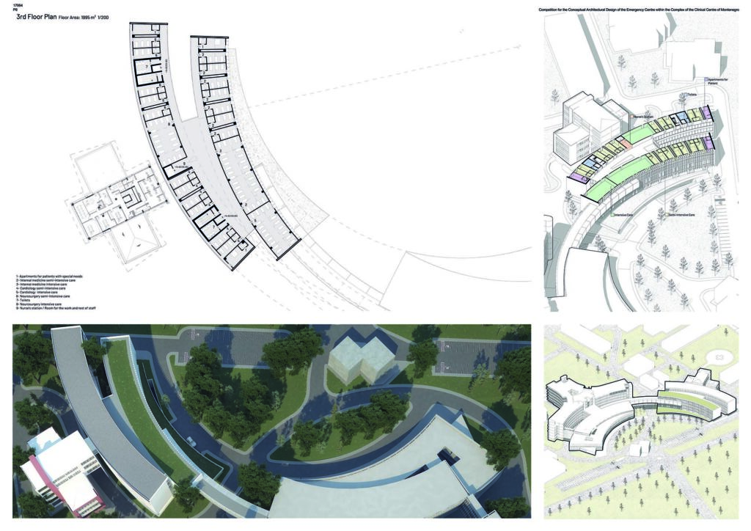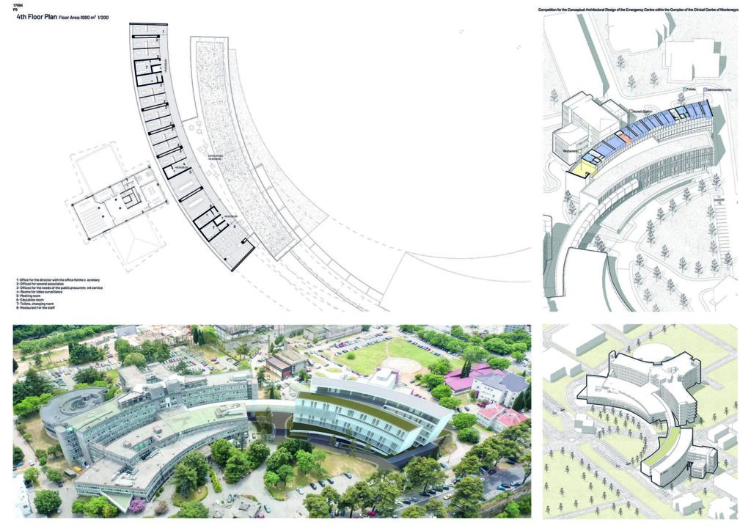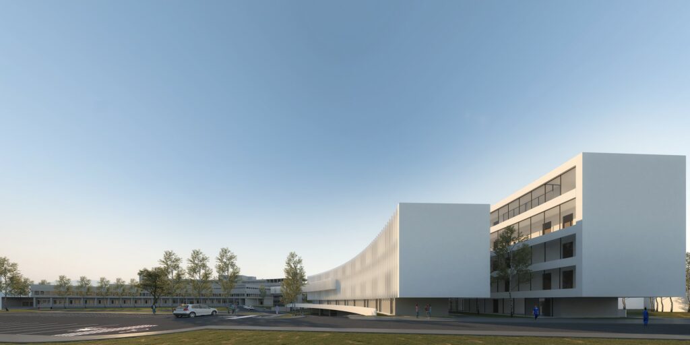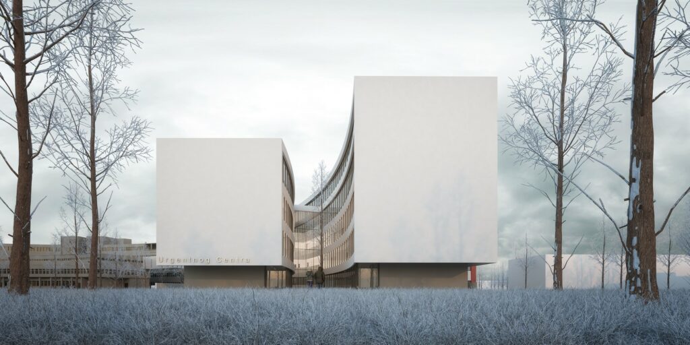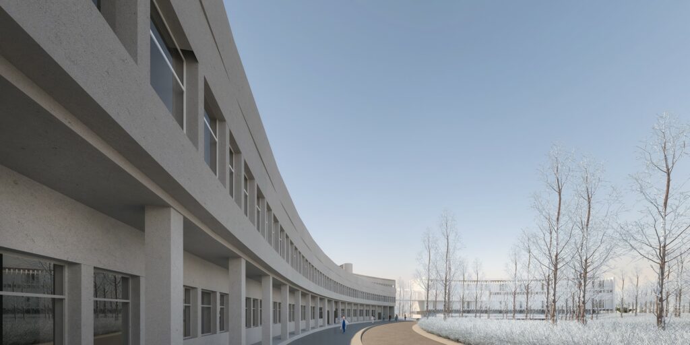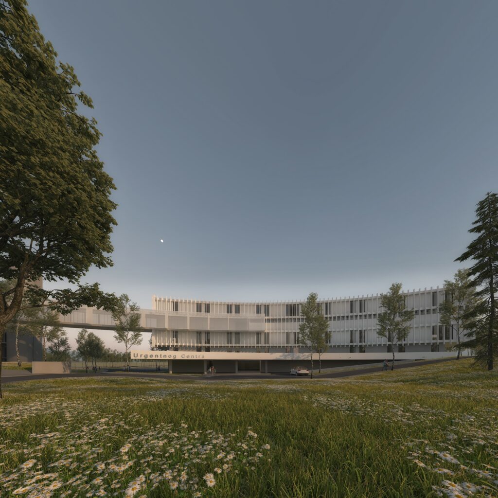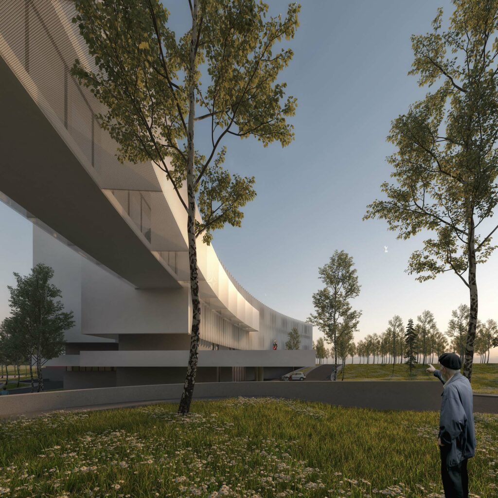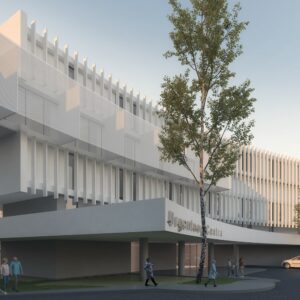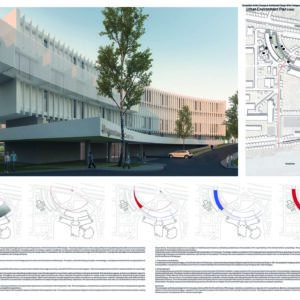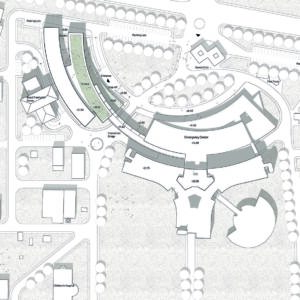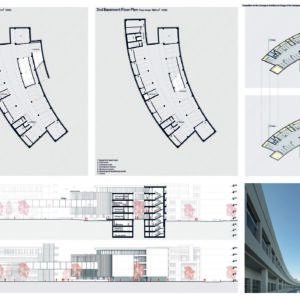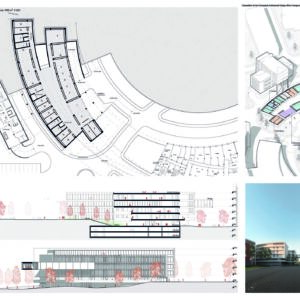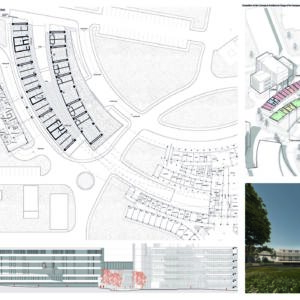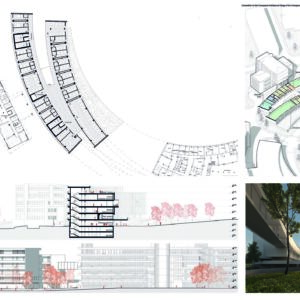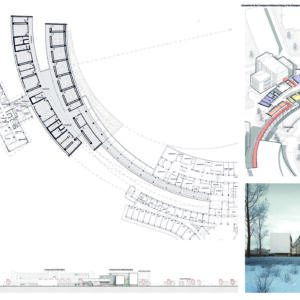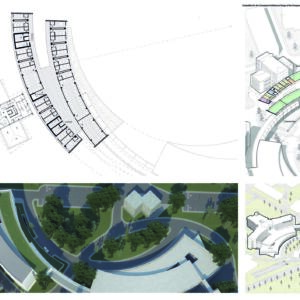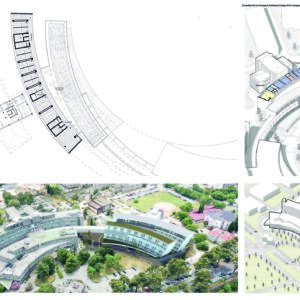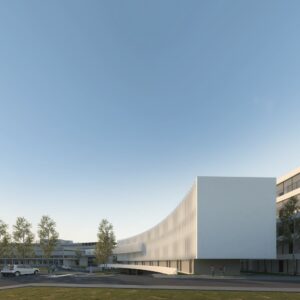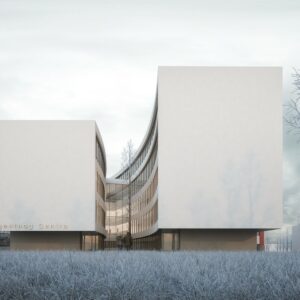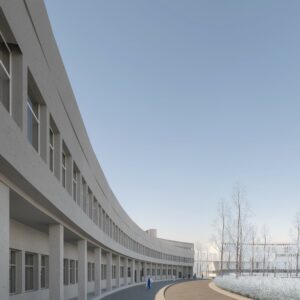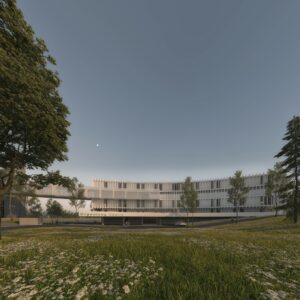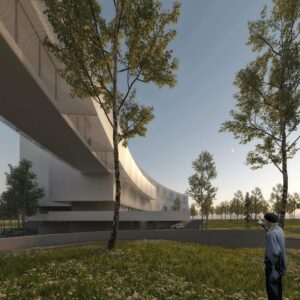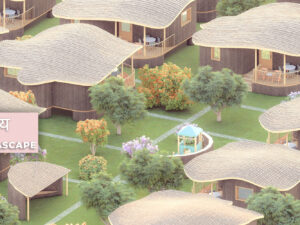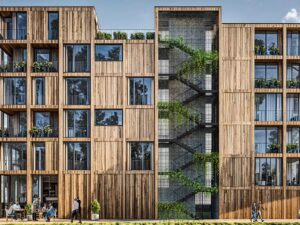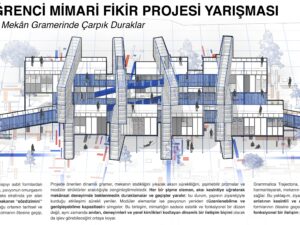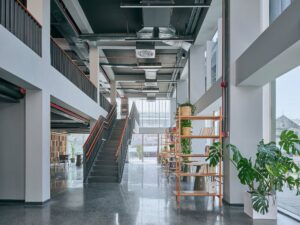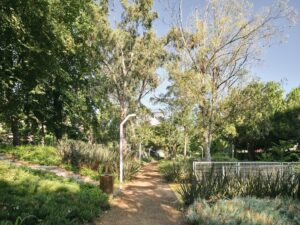- 29 Kasım 2023
- 3841 defa okundu.
2. Mansiyon, Karadağ Acil Durum Merkezi Yarışması
Sıddık Güvendi ve Cihan Sevindik'in, Karadağ Acil Durum Merkezi Yarışması için hazırladığı proje 2. mansiyon ödülünü kazandı.
Tasarım Raporu:
1. Abstract
This project report delves into the comprehensive architectural design for the proposed Emergency Centre within the precincts of the Clinical Centre of Montenegro. The primary objective is to meticulously address the stipulated requisites while concurrently achieving a harmonious amalgamation with the specified parameters of the Competition Task. Furthermore, the design aspires to embody a symbol of modernity, thereby contributing to the evolving visual identity of both the micro and macro environs. High functionality, architectural uniqueness, and a conscientious response to the spatial needs and operational efficiency of the institution are paramount. In accordance with the established architectural heritage of the Clinical Centre, the project acknowledges the need to preserve the authenticity of the existing structure while skillfully extending it to accommodate the new Emergency Centre.
2. Introduction
The design proposal discussed herein seeks to create an architectural identity in the form of the Emergency Centre within the Clinical Centre of Montenegro. This report outlines the design principles, methodologies, and objectives that drive the conceptualization of this critical addition to the Clinical Centre.
3. Design Objectives
Using existing structures and adding what is missing, instead of demolishing and rebuilding, clearly consumes fewer materials, less energy, less money, and makes efficient use of existing space. These are ecological concerns that are raised worldwide, but surprisingly, are not often put into practice.
Widespread demolition is a relatively recent phenomenon; otherwise, historic city centers and old buildings would no longer exist. Generally speaking, it is primarily modern architecture that gets demolished. This should give us pause, as there is no objective reason for it. These modern buildings are not inherently less well-built than older ones. The addition and superimposition of architectural styles contribute to our history, reflecting the evolution of each era in society. There is no valid argument for demolishing all these modern buildings that have not reached the end of their life cycle. What replaces the demolished buildings is not necessarily better. What is lost in demolition includes people’s lives and their environment, as well as structures, materials, and spaces that could still be utilized. It represents a significant financial loss and a considerable carbon footprint. Demolition is a waste that is completely incompatible with today’s ecological and sustainability imperatives. The city’s memory and the traces that allow us to understand our history are erased with demolition. Exemplary actions not start after demolition.
Fulfillment of Prescribed Requirements: The paramount objective is the meticulous fulfillment of the prescribed requirements as delineated in the Competition Task. This encompasses a comprehensive comprehension of the functional and operational requisites mandated by the Emergency Centre while ensuring strict adherence to the competition’s parameters.
Harmonization: The architectural design aims to orchestrate a seamless harmonization with the specific aspects mentioned in the Competition Task. This involves a comprehensive integration of the Emergency Centre into both the micro and macro contexts, ensuring a symbiotic relationship with the surrounding environment.
Visual Identity: The proposal aspires to be a paragon of modernity and innovation, contributing substantively to the evolution of the visual identity of the Clinical Centre’s surroundings. The project seeks to distinguish itself through an architectural vocabulary and materialization that bespeak modernity and innovation.
Functionality: A core tenet of the design is the assured high functionality of the structure. The design endeavors to optimize the Emergency Centre’s operational efficiency, providing an environment that fosters streamlined medical service delivery.
Architectural Uniqueness: Architectural uniqueness is a pivotal facet of this proposal. The design aims to be an epitome of innovative architectural articulation that not only satiates its functional prerequisites but also establishes itself as an architectural landmark within the Clinical Centre of Montenegro.
4. Preservation of Authenticity
In reverence to the architectural legacy of the Clinical Centre of Montenegro, which earned the prestigious Republic Award for Best Architectural Design in 1974, the proposed Emergency Centre design is attuned to the imperative of preserving the authenticity of the existing edifice. It recognizes the architectural eminence of architects Božidar Milić and Milan Popović and endeavors to pay homage to their enduring legacy.
5. Design Approach
The envisaged design perceives the Emergency Centre as an annex to the extant Clinical Centre edifice. It draws inspiration from the prevailing architectural idiom while seamlessly integrating contemporary design paradigms. Key design features include:
Architectural Continuity: The design maintains a dialectical continuity with the existing structure, ensuring that the Emergency Centre’s presence is an unobtrusive extension of the original architecture.
Modernization: While adhering to the architectural authenticity, the design judiciously integrates modern materials and cutting-edge technologies to augment the functionality and sustainability of the Emergency Centre.
Visual Poignancy: The new annex is envisioned to possess visual poignancy, marked by innovative façades and landscaping elements that significantly contribute to the evolving visual identity of the location.
Operational Efficiency: The internal spatial configuration of the Emergency Centre is meticulously planned to optimize workflow, thus creating an environment conducive to the effective execution of medical services.
Sustainability: The design espouses sustainable building practices and materials to mitigate the environmental impact, aligning with contemporary ecological imperatives.
Conclusion
This conceptual architectural design for the Emergency Centre within the Clinical Centre of Montenegro embodies a comprehensive response to the competition’s objectives and expectations. It aspires to be a harmonious, functional, and aesthetically compelling addition to the Clinical Centre’s legacy, cognizant of the imperative to preserve the authenticity of the existing architectural marvel. This proposal aspires stands as a testament to the commitment to architectural excellence and the enhancement of healthcare infrastructure for the betterment of the community and region.
6. Concept and Explanation of the Design
Conceptual Framework
The design concept for the Emergency Centre within the Clinical Centre of Montenegro is rooted in the principles of synergy between modernity and respect for architectural heritage. The design embodies a fusion of form and function, combining a contemporary architectural vocabulary with a profound understanding of the institution’s operational needs.
Spatial Facilities
The proposed Emergency Centre comprises the following key spatial facilities:
Emergency Department: Equipped with triage areas, treatment bays, and specialized diagnostic facilities.
Emergency Surgery: Featuring state-of-the-art operating rooms and pre-operative and post-operative suites.
Intensive Care Units: Providing critical care facilities with advanced monitoring and life support systems.
Support Facilities: Administrative offices, staff lounges, patient waiting areas, and dedicated ambulance access points.
Functional Justification
The layout of the Emergency Centre is meticulously designed to optimize workflow efficiency. It minimizes patient transfer times, enhances staff collaboration, and ensures rapid response to emergencies. The spatial configuration prioritizes patient privacy, safety, and comfort, aligning with international best practices in healthcare facility design.
7. Materialization
Selected Materials
The materialization of the Emergency Centre is characterized by a judicious selection of materials that blend aesthetics, durability, and functionality. Key materials include
Facade: High-performance curtain wall systems with energy-efficient glazing.
Roofing: Green roofing systems for insulation and aesthetics.
Interior Surfaces: Durable and easy-to-maintain finishes, including terrazzo flooring and antimicrobial wall coverings.
Structural Elements: Reinforced concrete for structural stability and longevity.
Technological Elements: Advanced HVAC systems, LED lighting, and integrated building management systems for energy efficiency and user comfort.
Technical Description
The curtain wall facade not only enhances natural lighting but also employs solar shading to minimize solar heat gain, contributing to energy efficiency.
Green roofing systems consist of native plants and a substrate that aids in rainwater retention, reducing runoff and cooling the building.
HVAC systems incorporate heat recovery technology, minimizing energy consumption, and ensuring optimal indoor air quality.
The building management system utilizes sensors and automation to regulate lighting, temperature, and ventilation, further enhancing energy efficiency.
8. Ecological Aspect of the Design
Energy Efficiency
The design incorporates a holistic approach to energy efficiency, including:
Utilization of renewable energy sources, such as solar panels on the rooftop, for on-site power generation.
Energy-efficient LED lighting with occupancy sensors to reduce energy consumption.
High-performance insulation materials to minimize heat loss and gain, ensuring a stable indoor climate.
Smart shading systems to control natural light and reduce the need for artificial lighting.
Environmentally Friendly Solutions
Rainwater harvesting systems for irrigation and toilet flushing.
Extensive use of native vegetation and landscaping to reduce the heat island effect.
Sustainable transportation solutions, including electric vehicle charging stations and bicycle parking.
Selection of low-emission and recyclable materials for construction and interior finishes.
