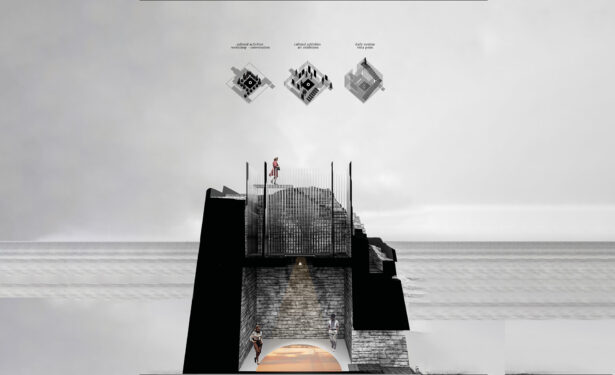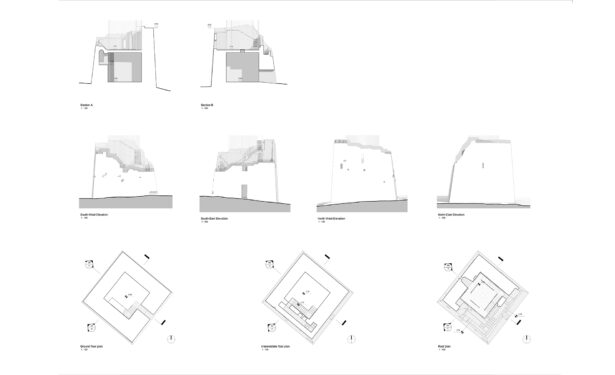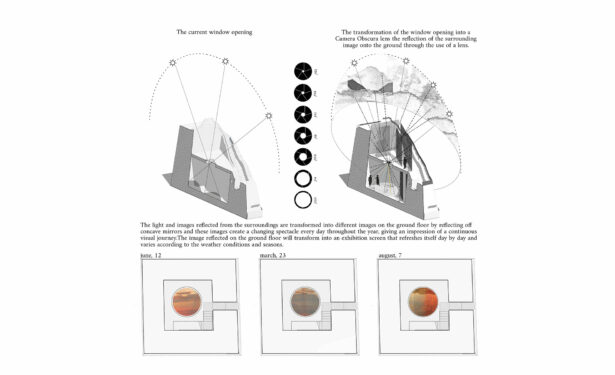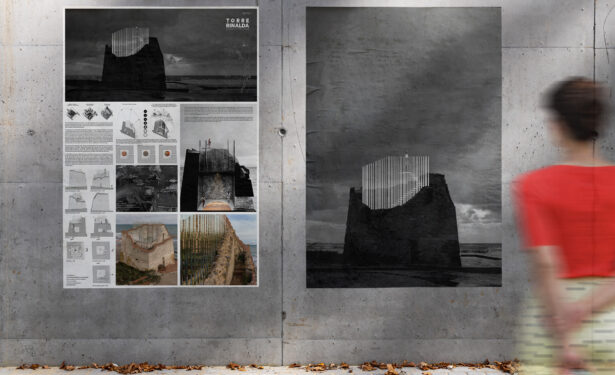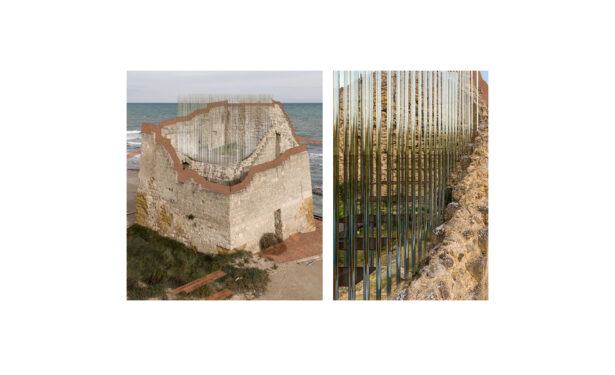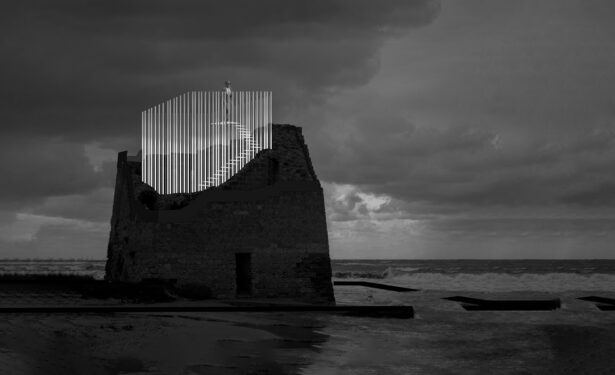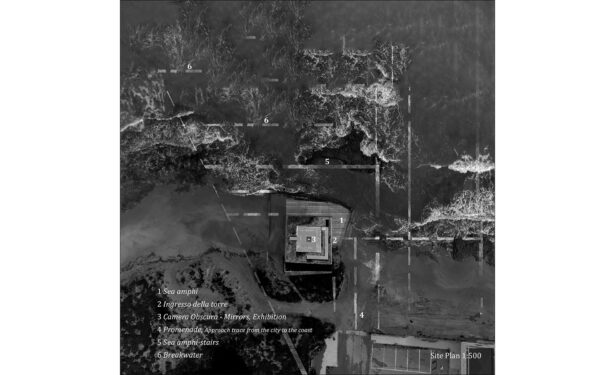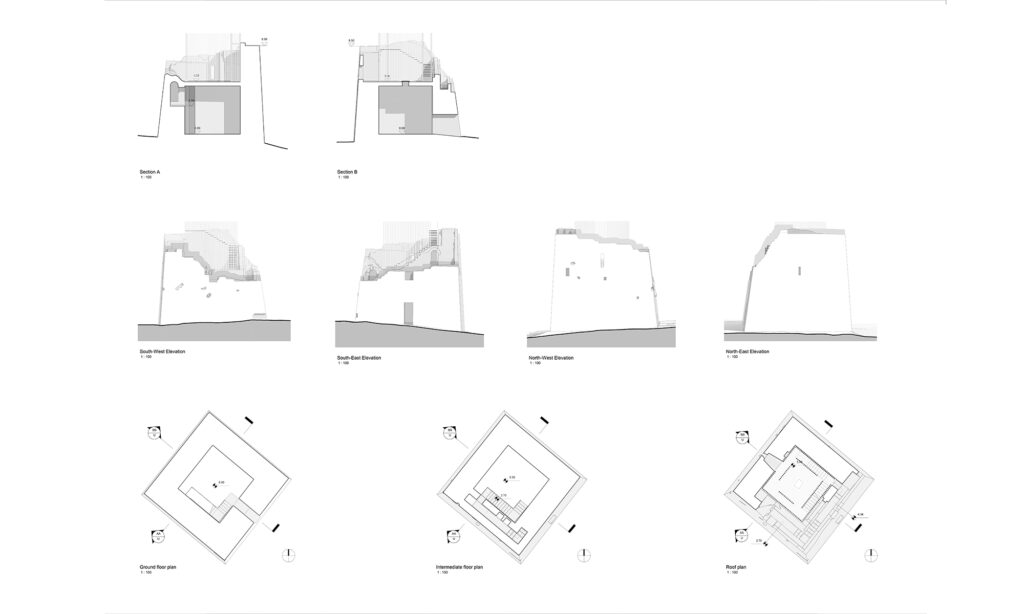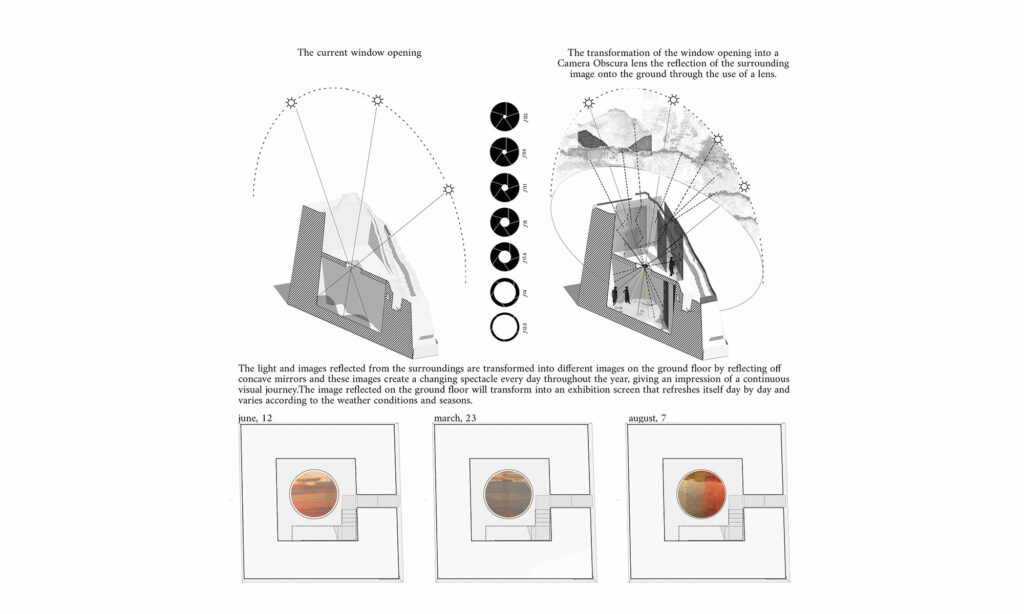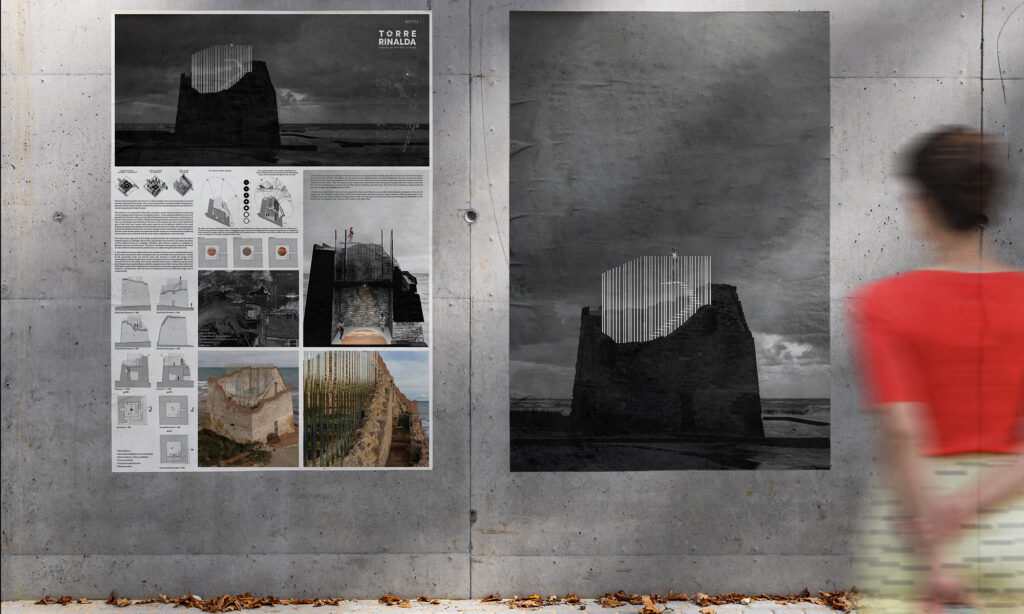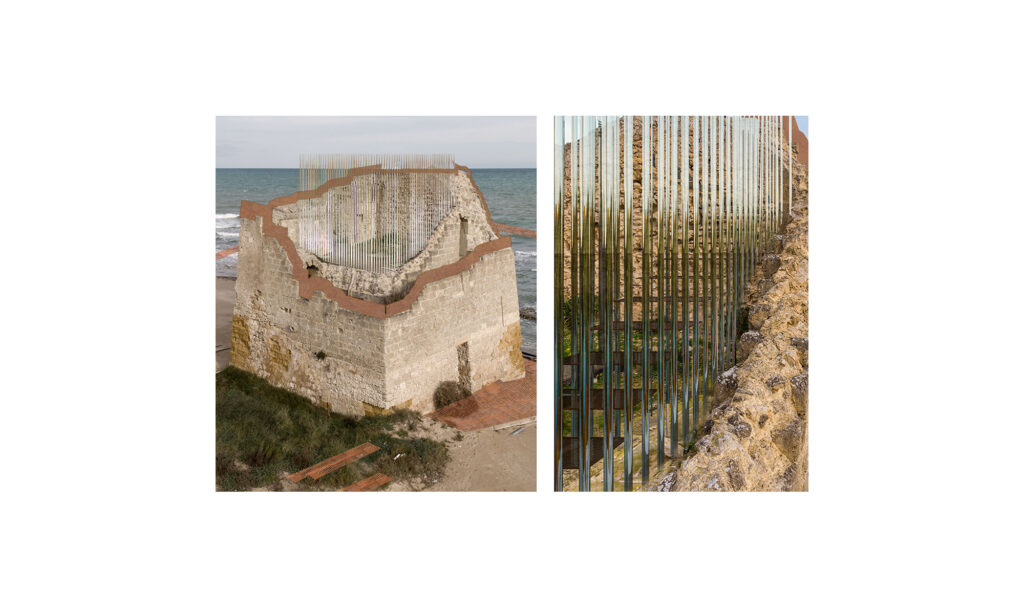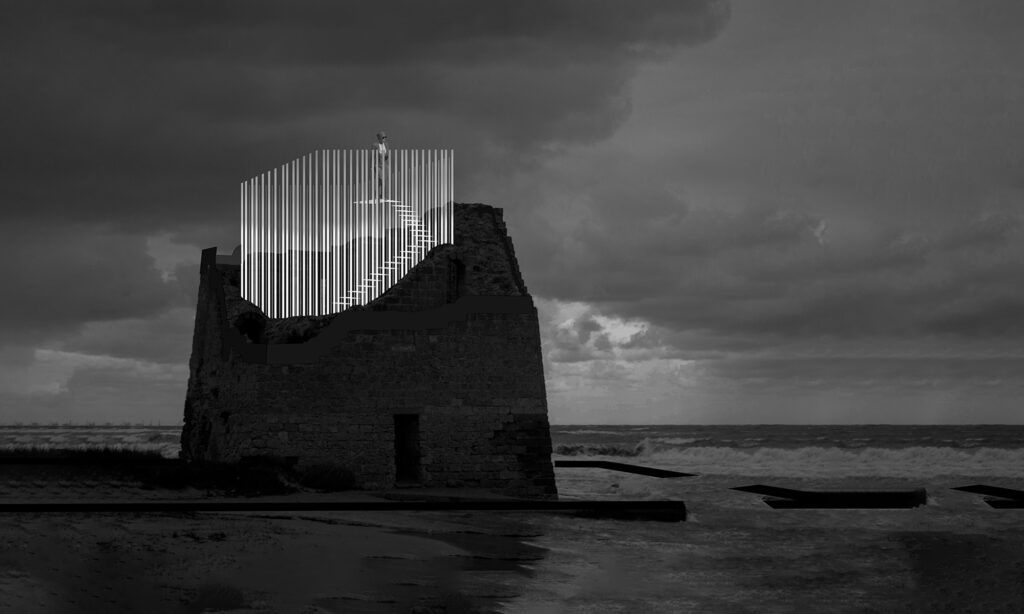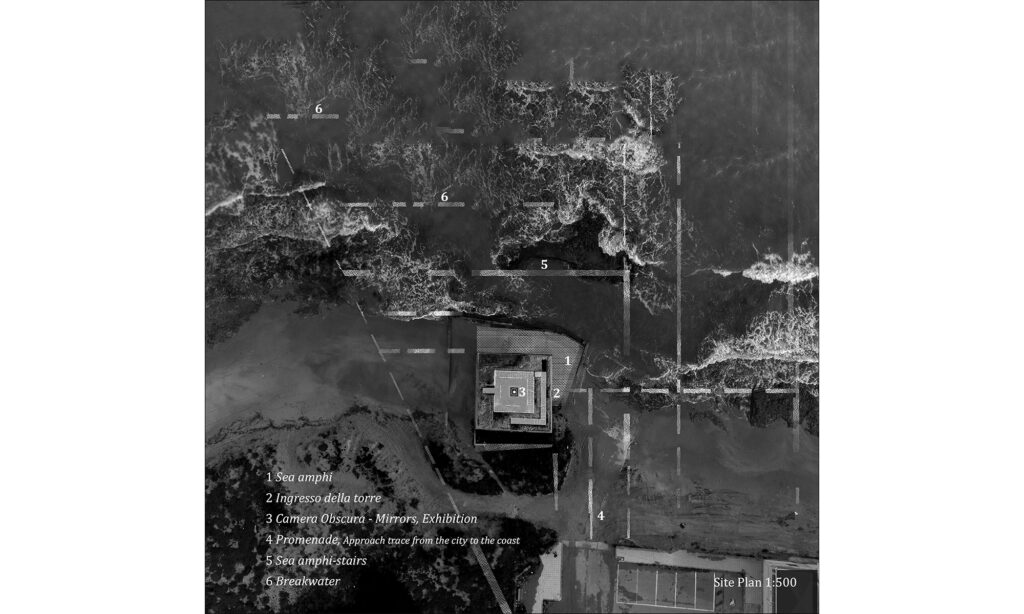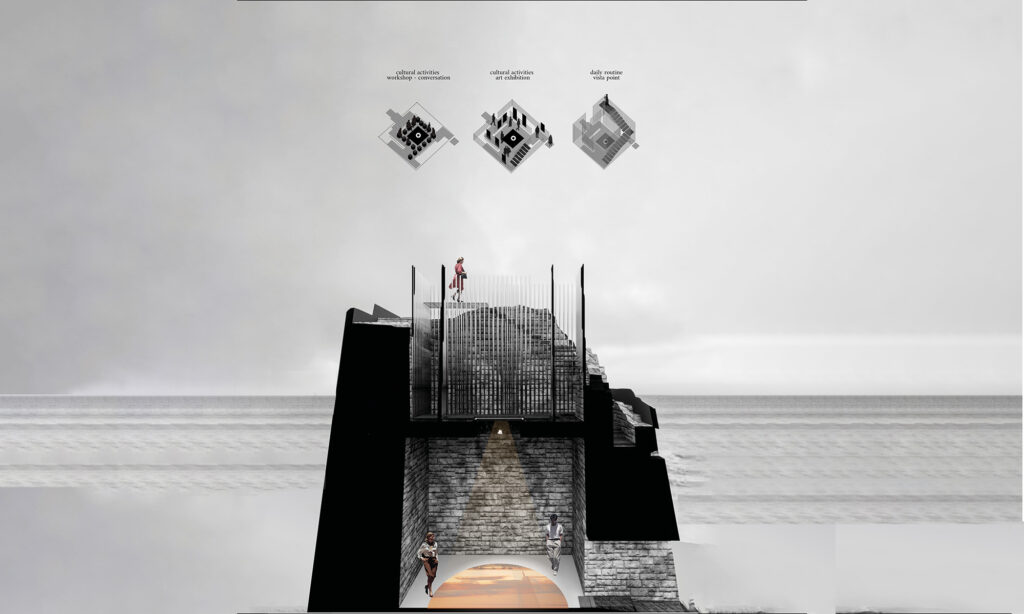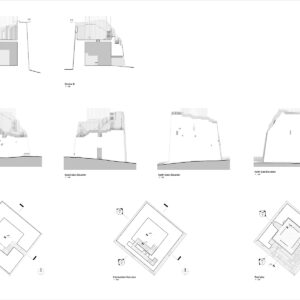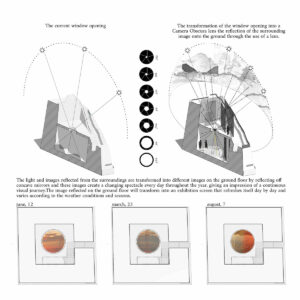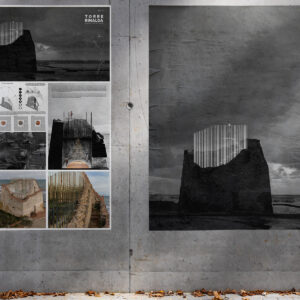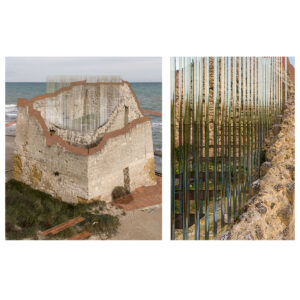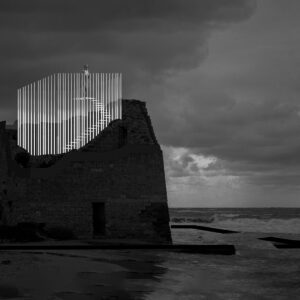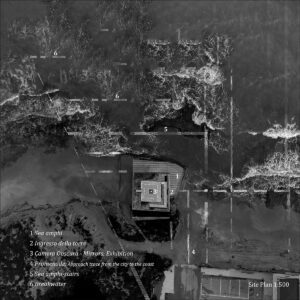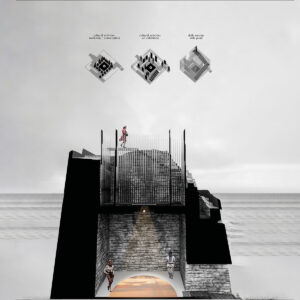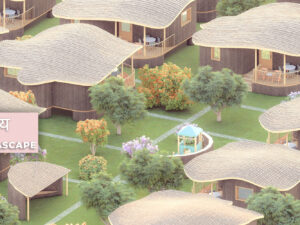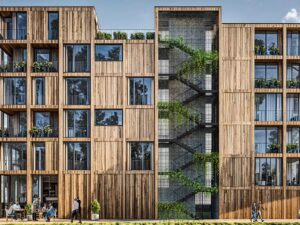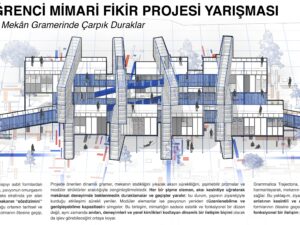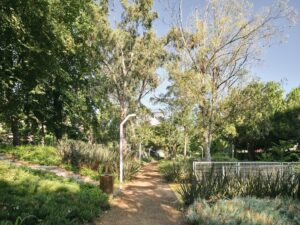- 10 Temmuz 2023
- 3875 defa okundu.
2. Ödül, Reuse the Tower – Torre Rinalda (Lecce) Architecture Competition on the Reuse of the Coastal Watchtower Torre Rinalda in Lecce
Gülüzar Gözay, Emine Zeytin ve İbrahim Özvariş tarafından önerilen proje Reuse the Tower - Torre Rinalda (Lecce) Architecture competition on the reuse of the coastal watchtower Torre Rinalda in Lecce, ltaly yarışmasında ikincilik ödülü kazandı.
Brief:
Along the coastline of the enchanting region of Puglia, in southern Italy, there are the ruins of an ancient system of fortification, the coastal towers. The towers were strategically placed along the coast, to provide visual signals to nearby towns and villages in case of sea invaders.Torre Rinalda, located in the territory of Lecce, is a remarkable example of this architectural defensive apparatus. Built in the 16th century with local limestone, the tower has a square base of over 10 meters on each side and a sloped body.
Together with the Municipality of Lecce, we ask the participants to design a second life for Torre Rinalda, turning it into a landmark with a restored territorial meaning, and turning the unused spaces into a public place for gathering and sighting.Is it possible to bring life back inside this medieval walls? The answer to this question is in the hands of the architects, the engineers and the students who will participate to this competition.
Report:
Project Name: Torre Rinalda: Exploring the New Ways of Seeing
The territorial proposal for the towers is a call to transform the way of seeing that is oriented towards capturing distant danger into an act of seeing that is oriented towards recognizing the dynamic transformation of nature nearby. The towers are conceptualized as the eyes of this new way of seeing, located along the coast.The adaptive re-use approach involves three strategies: preserving traces of history, preserving traces of nature, preserving traces of original function. In the proposed additions to the tower, care has been taken to ensure that the historical texture of the tower and the layers of nature on the structure are visible, testifying to the historicity of the tower.The design proposal emphasizes the maintenance of the tower’s original function of “watching”. But in such a way that the tower becomes the subject and object of three different forms of “watching”. Therefore, three different methods of watching are planned in the new use of the tower: The tower as landmark and stage (the watched), the tower as camera obscura (the projector) and the tower as a seight-seeing deck (the observer). (1)The reflective structure added to the tower transforms the tower into a landmark that can be seen from far away for the visitor, even before they reach the tower. Thanks to the staged platform created by using the traces of the remains of the wall in front of the tower and the water amphitheater formed by the wave breakers opposite, the visitor finds himself in a performance. (2)The window opening in the ceiling between the dark room on the ground floor and the upper floor is used to transform the structure into a giant camera obscura. The addition of a lens system to this opening creates a viewing installation for the first encounter of visitors entering the tower from the ground floor. The reflective structure on the tower carries reconstructed reflections of the environment to the visitors inside the tower.The artist of the installation is nature itself and as nature changes, the installation renews itself.(3)Finally, when visitors follow the stairs to the upper floor, they are involved in a second observation program reminiscent of the tower’s original use. With the stairs added to the building, visitors are offered different vantage points. In this way, the nature and landscape experienced through the installation on the ground floor is presented to the visitor in all its reality on the upper floor.
