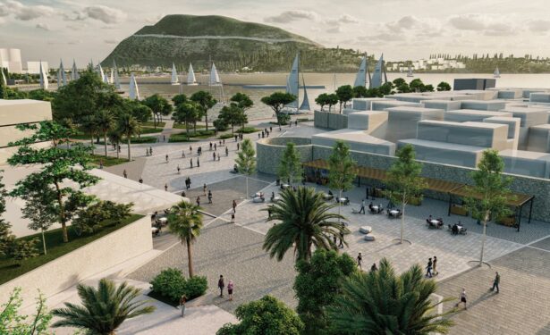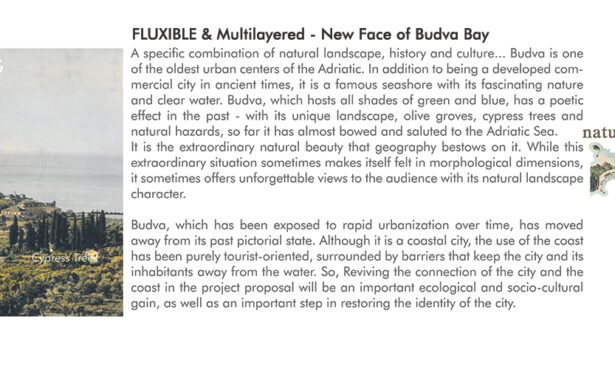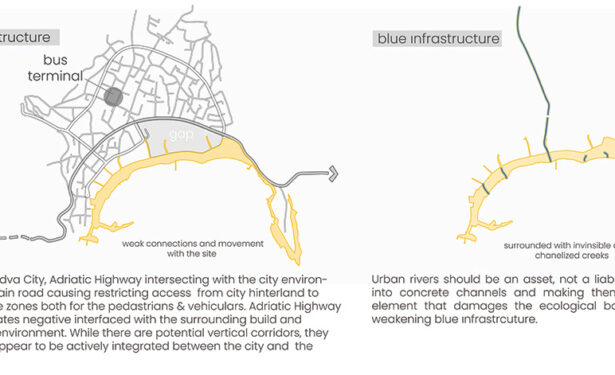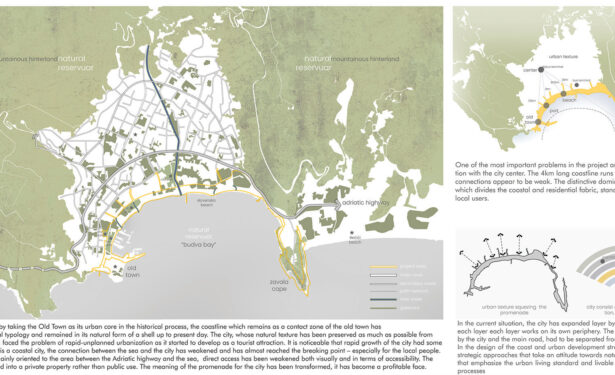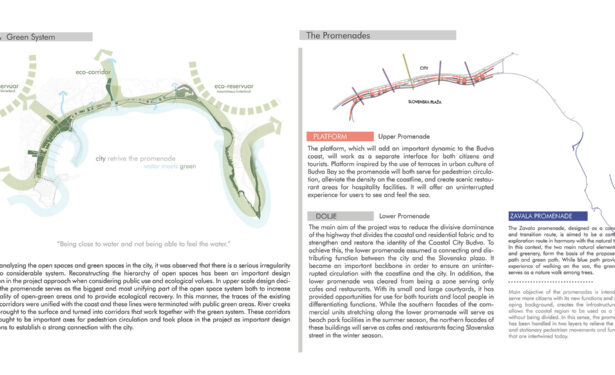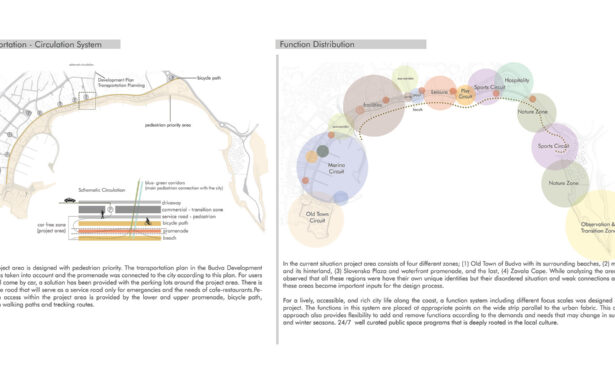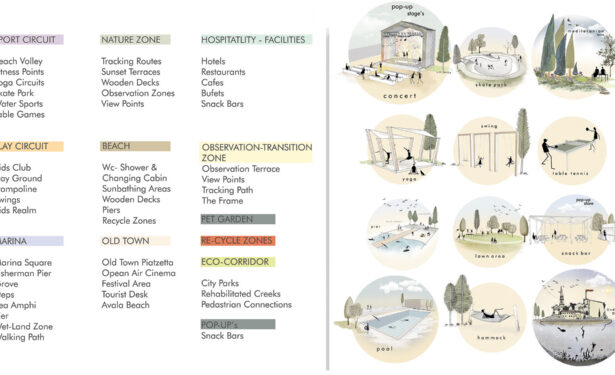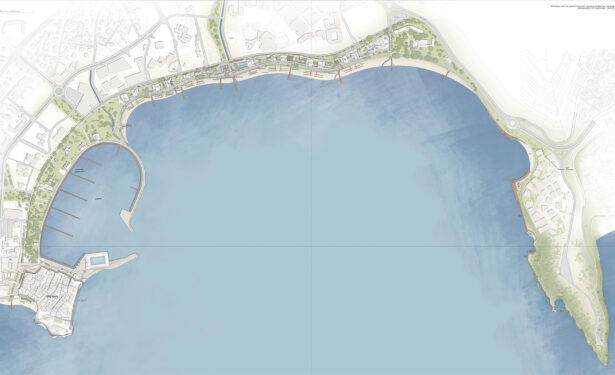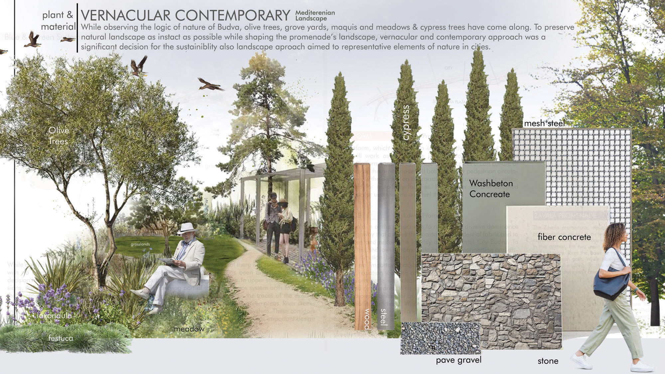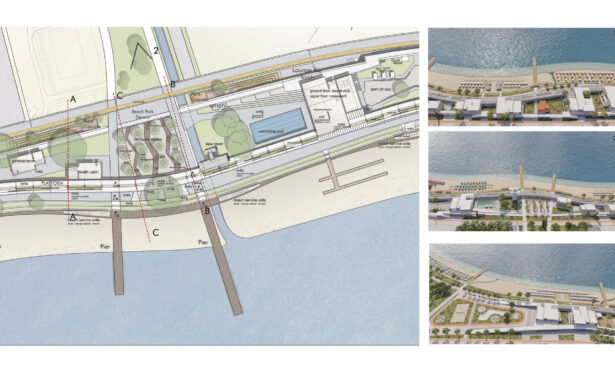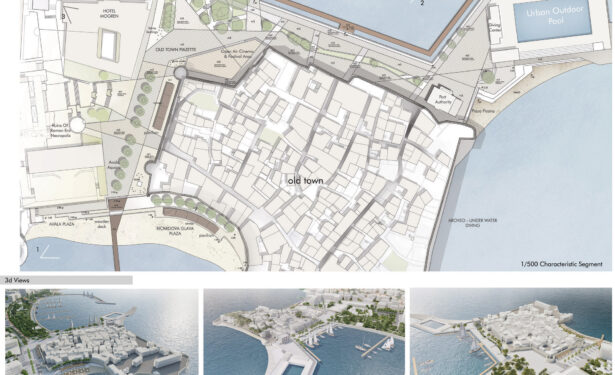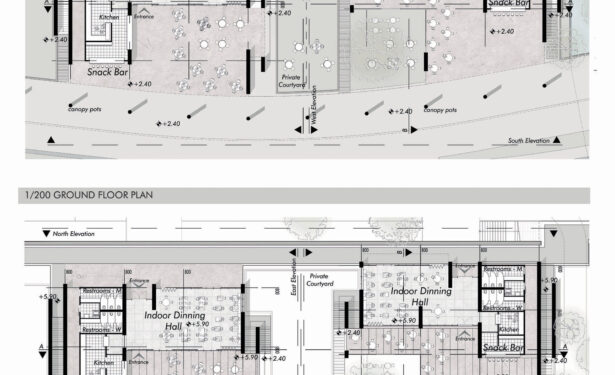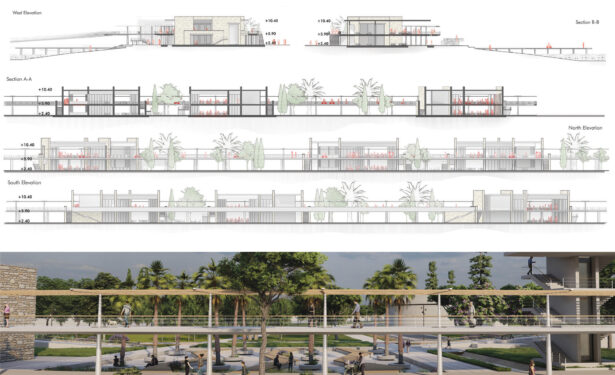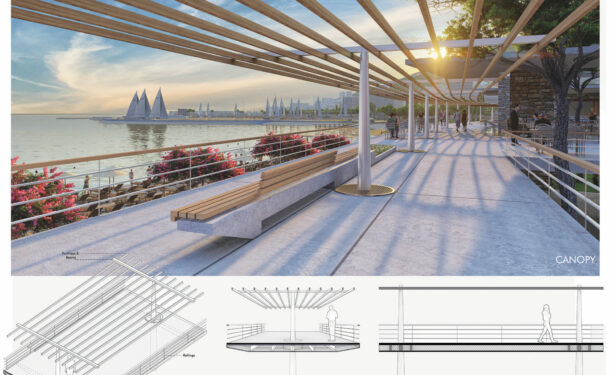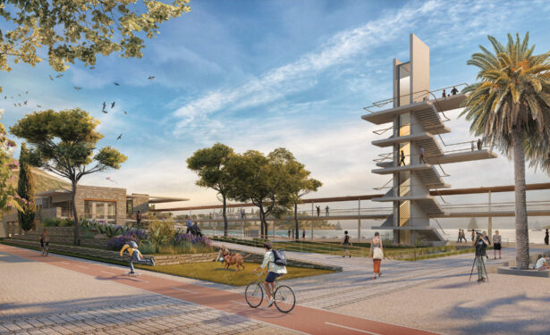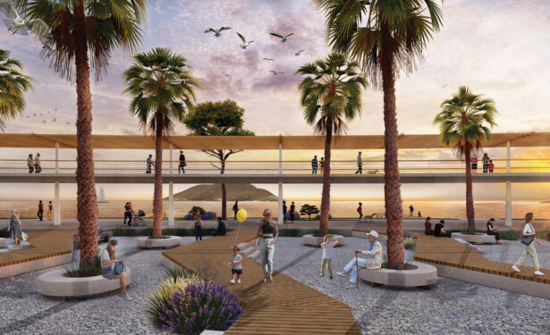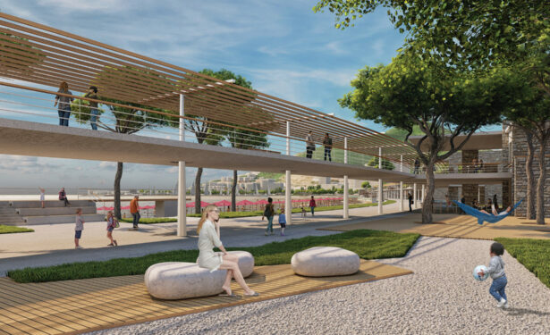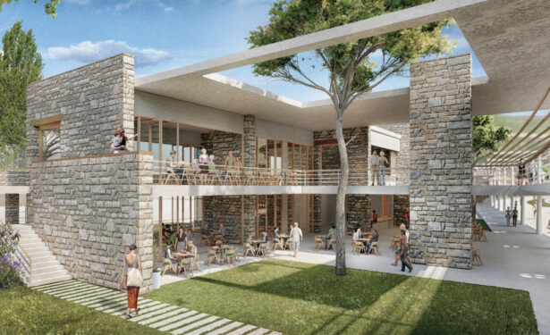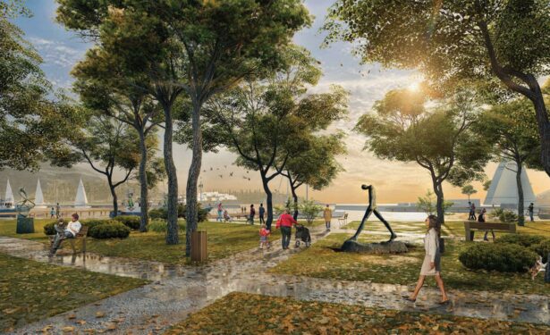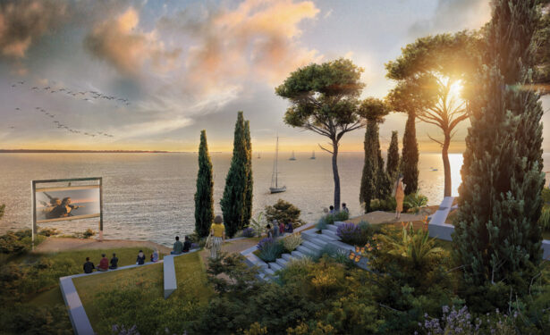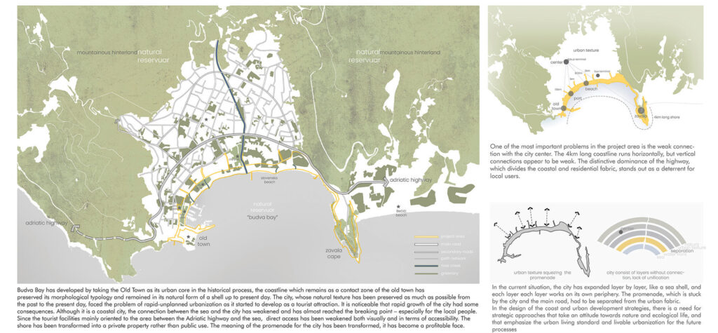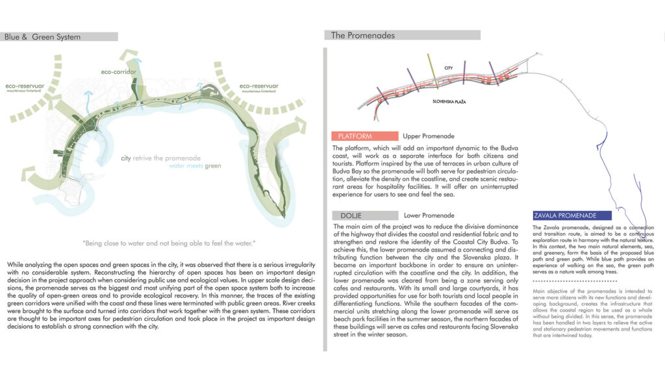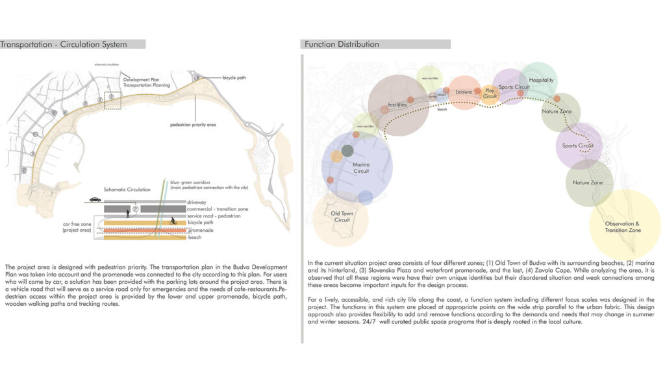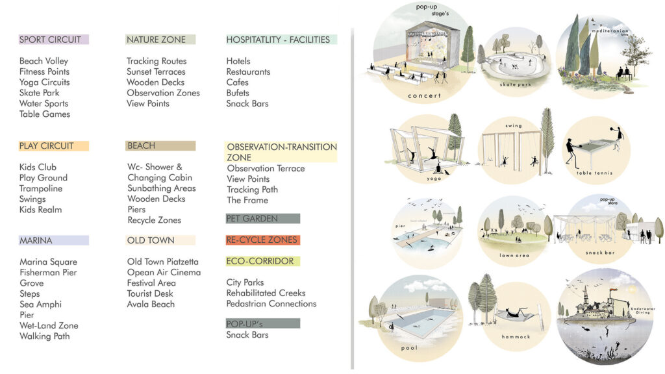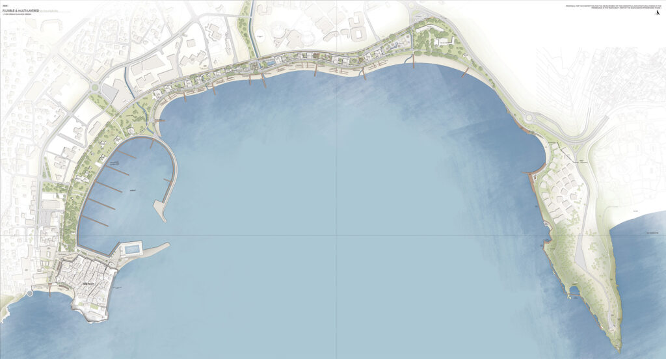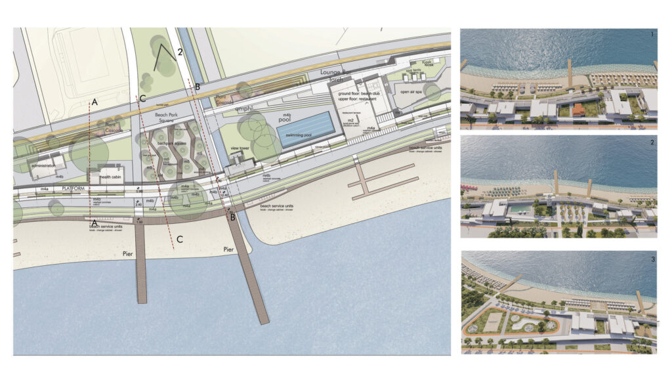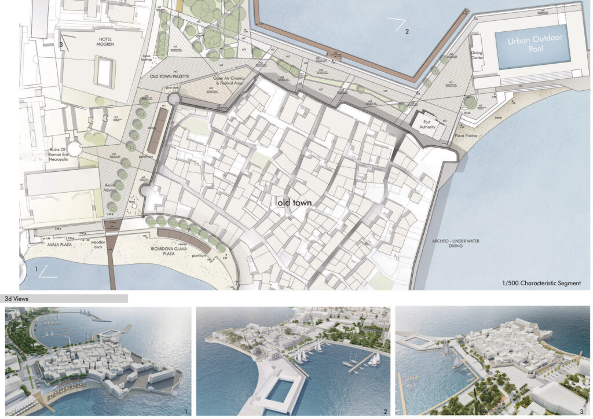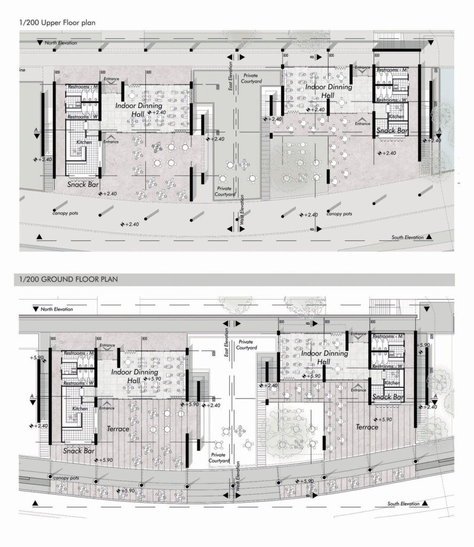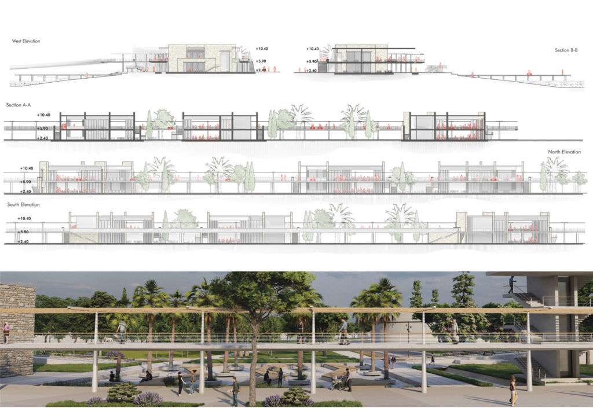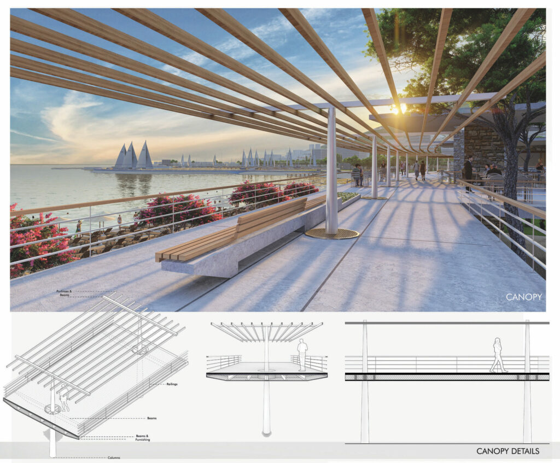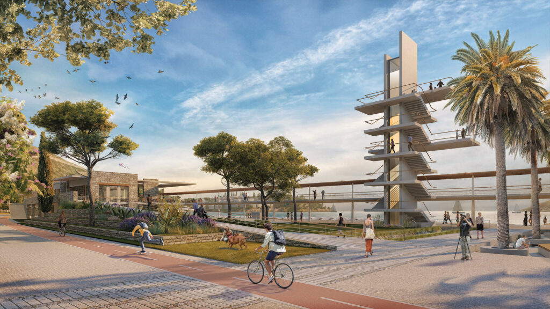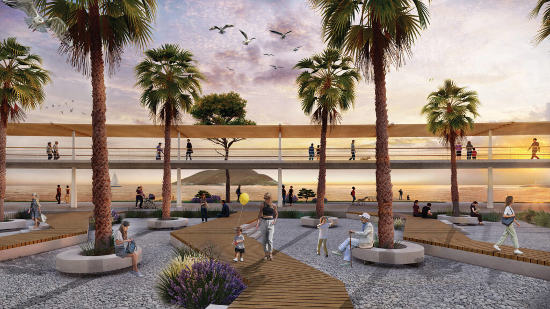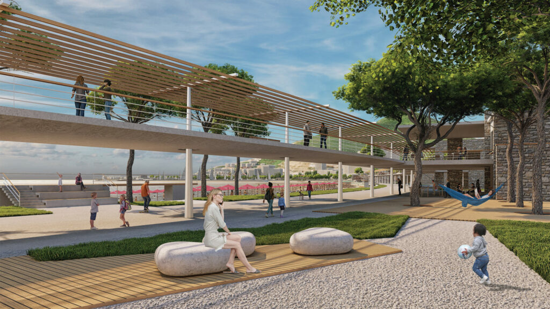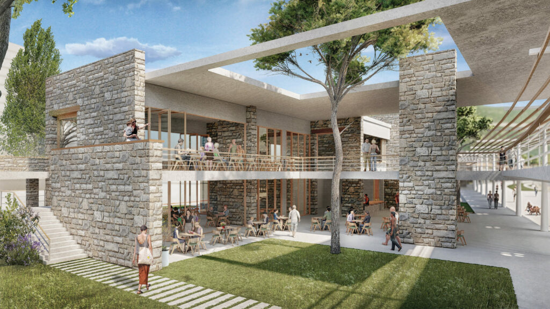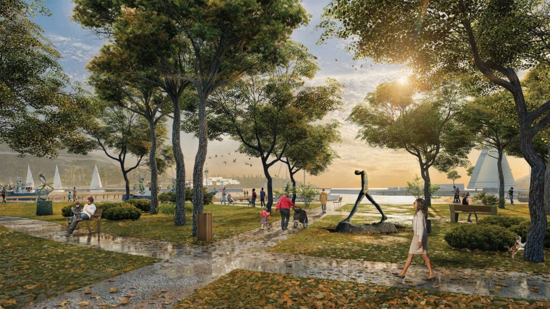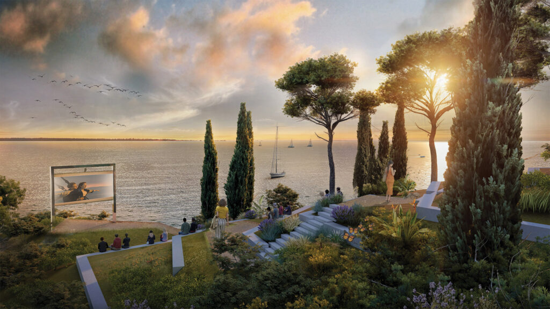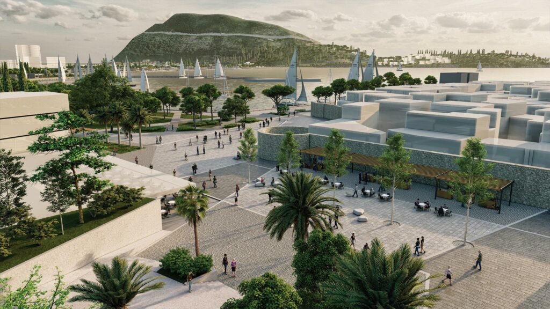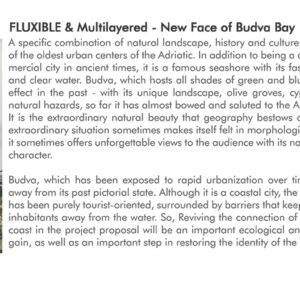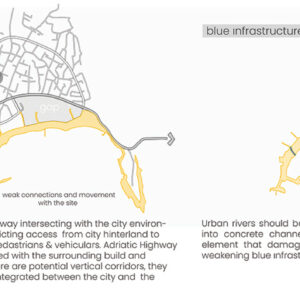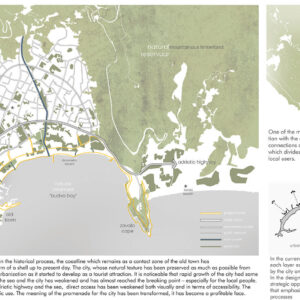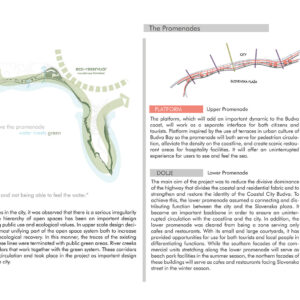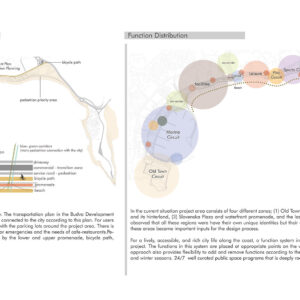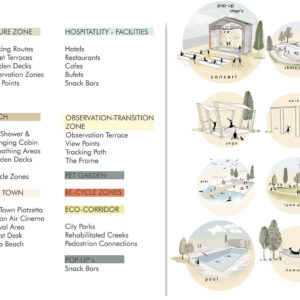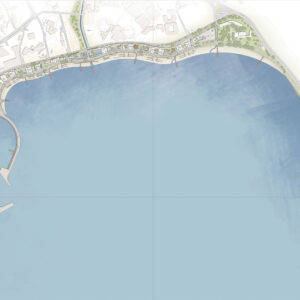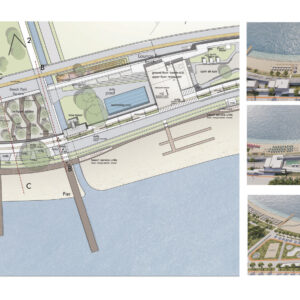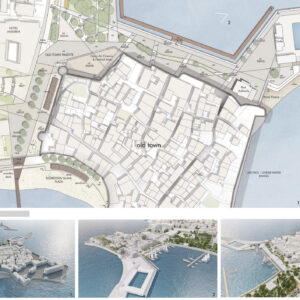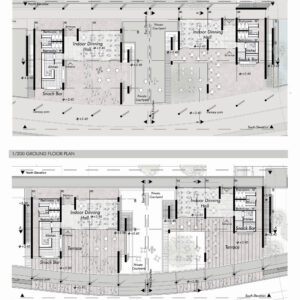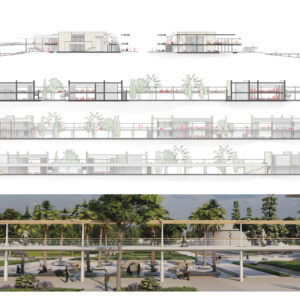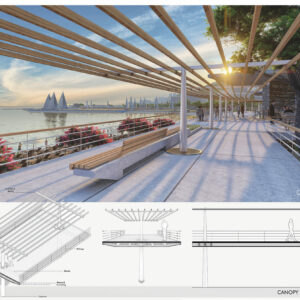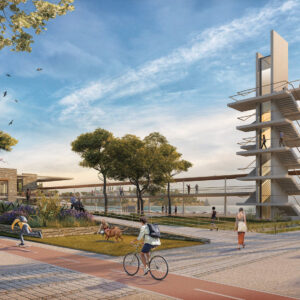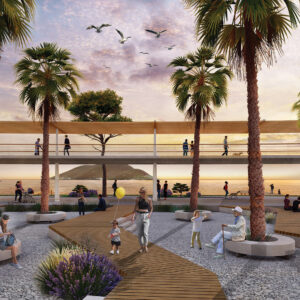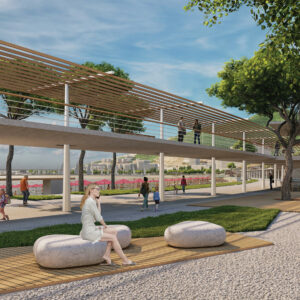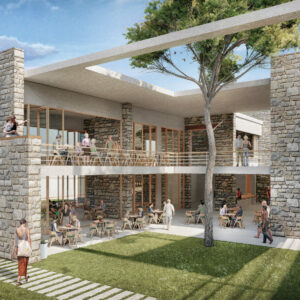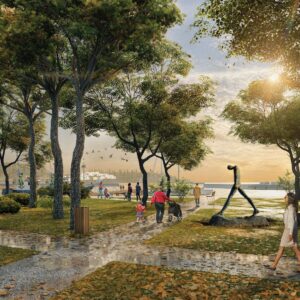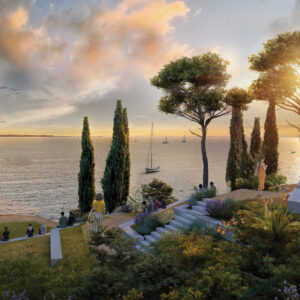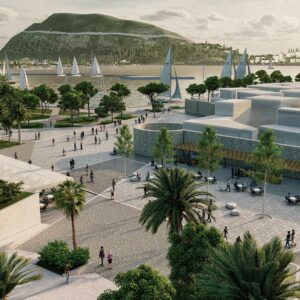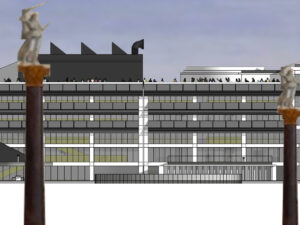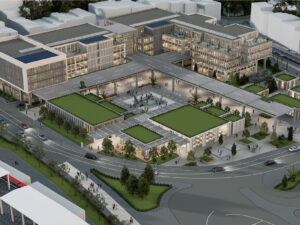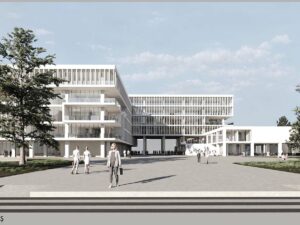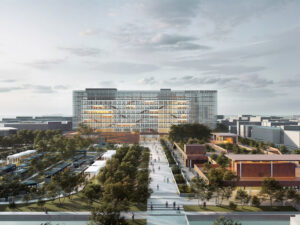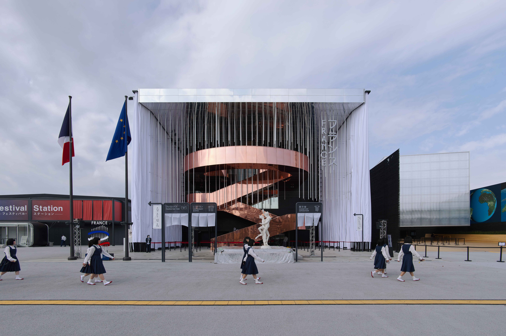- 21 Temmuz 2023
- 6091 defa okundu.
3. Mansiyon, Budva Kıyı Bandı Düzenleme Yarışması
Promim Çevre Düzenleme Kentsel Tasarım, Budva Kıyı Bandı Düzenleme Yarışması'nda 3. mansiyon ödülü kazandı.
FLUXIBLE & Multilayered – New Face of Budva Bay
Conceptual Explanation of Design
Budva has a very special geography where a very rich historical asset and a unique nature meet in the same place. However, at first glance, it seems that the general structure of the city does not adequately reflect these features. In this sense, the problems related to the competition area are handled under two different scales. The first is the upper scale problems basically related to the relationship of the city with the sea. In this context, the opening of the project area to the city and its accessibility are seen as the one of the main problems. In other words, this situation can be summarized as “Being close to water and not being able to feel it” The second group of problems are the ones within the site, which can be listed as spatial inadequacies, functional complexity, and fluidity problems.
The project is basically developed to overcome these problems. In this context, the main objectives of the project are to provide a comfortable fluidity both in the access from the city to the coast and along the coast, eliminating the functional complexity and increasing the spatial quality.
Blue & Green System
The city retrieves its promenade, where water meets green.
While analyzing the open spaces and green spaces in the city, it was observed that there is a serious irregularity with no considerable system. Reconstructing the hierarchy of open spaces has been an important design decision in the project approach when considering public use and ecological values. In upper scale design decisions, the promenade serves as the biggest and most unifying part of the open space system both to increase the quality of open-green areas and to provide ecological recovery. In this manner, the traces of the existing green corridors were unified with the coast and these lines were terminated with public green areas. River creeks were brought to the surface and turned into corridors that work together with the green system. These corridors are thought to be important axes for pedestrian circulation and took place in the project as important design decisions to establish a strong connection with the city.
Promenades
Main objective of the promenades is intended to serve more citizens with its new functions and developing background, create the infrastructure that allows the coastal region to be used as a whole without being divided. In this sense, the promenade has been handled in two layers to relieve the active and stationary pedestrian movements and functions that are intertwined today.
PLATFORM- Upper Promenade
The platform, which will add an important dynamic to the Budva coast, will work as a separate interface for both citizens and tourists. Platform inspired by the use of terraces in urban culture of Budva Bay so the promenade will both serve for pedestrian circulation, alleviate the density on the coastline, and create scenic restaurant areas for hospitality facilities. It will offer an uninterrupted experience for users to see and feel the sea.
DOLJE- Lower Promenade
The main aim of the project was to reduce the divisive dominance of the highway that divides the coastal and residential fabric and to strengthen and restore the identity of the Coastal City Budva. To achieve this, the lower promenade assumed a connecting and distributing function between the city and the Slovenska plaza. It became an important backbone in order to ensure an uninterrupted circulation with the coastline and the city. In addition, the lower promenade was cleared from being a zone serving only cafes and restaurants. With its small and large courtyards, it has provided opportunities for use for both tourists and local people in differentiating functions. While the southern facades of the commercial units stretching along the lower promenade will serve as beach park facilities in the summer season, the northern facades of these buildings will serve as cafes and restaurants facing Slovenska street in the winter season.
ZAVALA PROMENADE
The Zavala promenade, designed as a connection and transition route, is aimed to be a continuous exploration route in harmony with the natural texture. In this context, the two main natural elements, sea, and greenery, form the basis of the proposed blue path and green path. While blue path provides an experience of walking on the sea, the green path serves as a nature walk among trees.
Function Distribution
In the current situation project area consists of four different zones; (1) Old Town of Budva with its surrounding beaches, (2) marina and its hinterland, (3) Slovenska Plaza and waterfront promenade, and the last, (4) Zavala Cape. While analyzing the area, it is observed that all these regions had their own unique identities but their disordered situation and weak connections among these areas became important inputs for the design process.
For a lively, accessible, and rich city life along the coast, a function system including different focus scales was designed in the project. The functions in this system are placed at appropriate points on the wide strip parallel to the urban fabric. This design approach also provides flexibility to add and remove functions according to the demands and needs that may change in summer and winter seasons.
Transportation System
The project area is designed as to enable pedestrian priority. The transportation system in the Budva Development Plan was taken into account and the promenade was connected to the city according to the decisions of this plan. For users who will come by car, a solution has been provided with the parking lots around the project area. Slovenska Street is considered as a pedestrian area that will serve as a service road only for emergencies and the needs of cafes and restaurants. Continuous and fluid pedestrian flow within the project area is provided by the lower and upper promenade, bicycle path, wooden walking paths and trekking routes.
Architectural Approach
The use of gardens, terraces and courtyards is quite common in local Montenegrin architecture. Montenegrin architecture has a strong bond with nature, as seen in Mediterranean architecture. The houses in the area have a simple rectangular structure with stone walls and terraces. Entrances to the buildings are provided from the terraces on the 1st floor, which can be accessed from the ground floor. It is seen that the ground floors are generally used as warehouses.
As an architectural approach, it is aimed to establish a connection with nature with the masses opening to terraces and courtyards. With the use of local materials and local architectural features, it has created a texture compatible with the identity of Budva. It is aimed to increase the interaction between the city and the sea by connecting the two parts of the promenade with permeable and nested spaces.
The existing architectural texture occupies the coastline with irregularly added terraces and creates pressure on the coast.
The design aimed to create structures with terraces and courtyards based on local architecture as a natural part of the landscape.
Description and explanation of selected materials
In order to reduce the cost and negative effects on the environment arising from the transportation of building materials in construction, regional-local material use should be considered. During this approach, which will also contribute to the local identity, factors such as environmental, economic and material performance should not be ignored in the selection of products and materials according to this criterion.
In this sense, it is recommended to use local natural stones both in buildings and in environmental design.
Description of the application of principles of energy efficiency and environmentally acceptable design
Ecological environment is basically the combination of the system consisting of natural components and the system including social and cultural activities. The basis of the ecological design approach is based on the fact that people live in harmony with nature and ensure a sustainable development. In this sense, the following approaches are taken into account in the design of the Budva coastline in the light of the common issues that the approaches focus on. Creating an easy sustainable environment, avoiding over complexities, efficiency in water use especially in landscaping issues, consideration of natural passive energy systems such as wind and solar ones in building design, heating and cooling, using local, durable, and recyclable materials, increasing environmental quality and monitoring the eco-friendly innovative design process.
