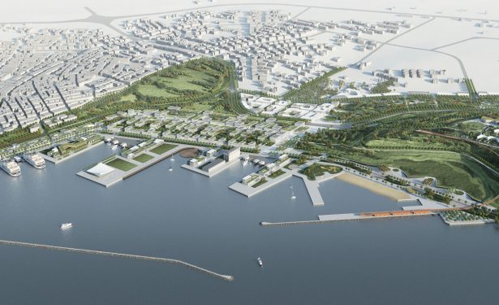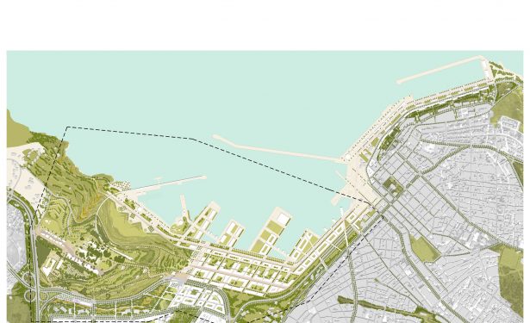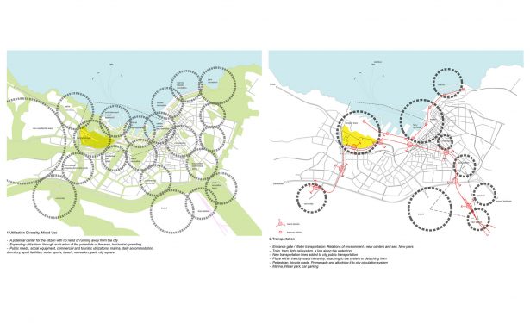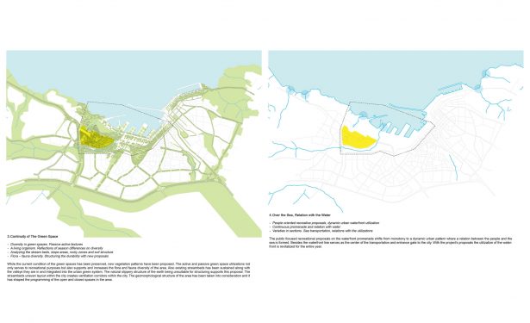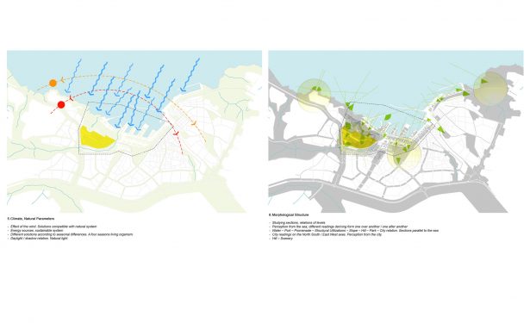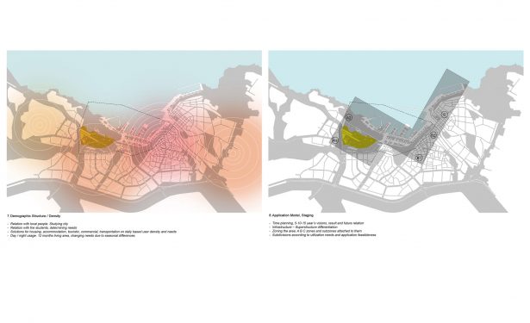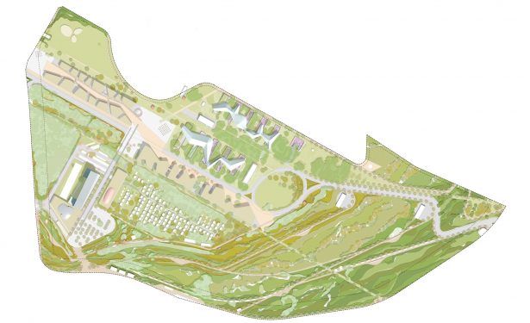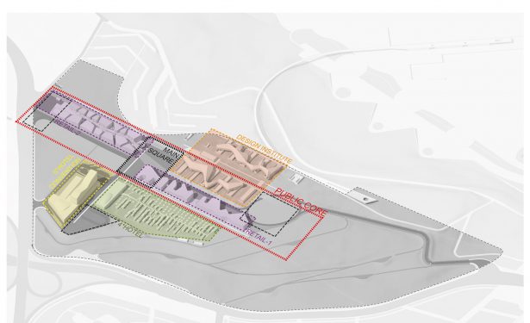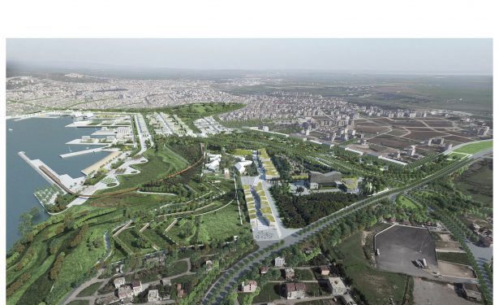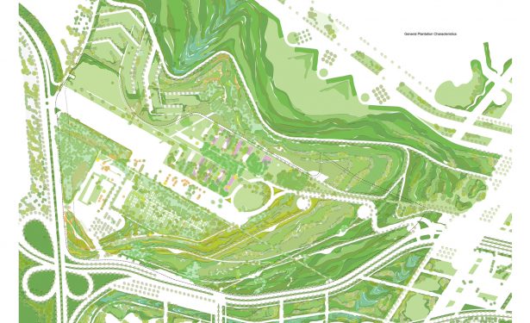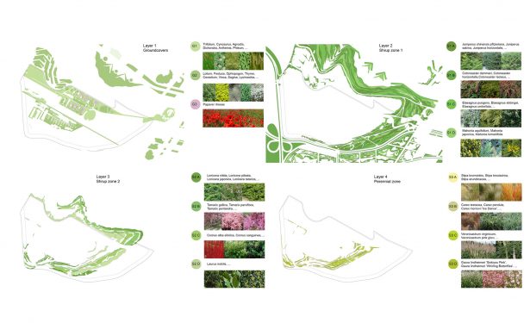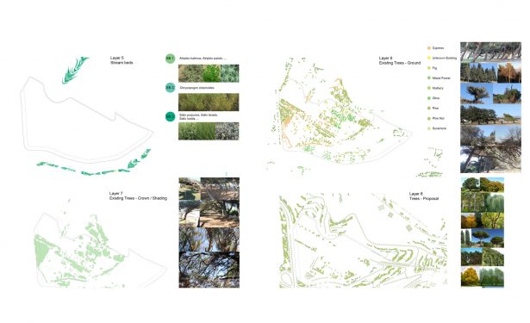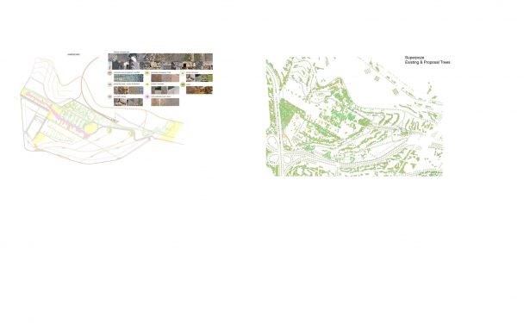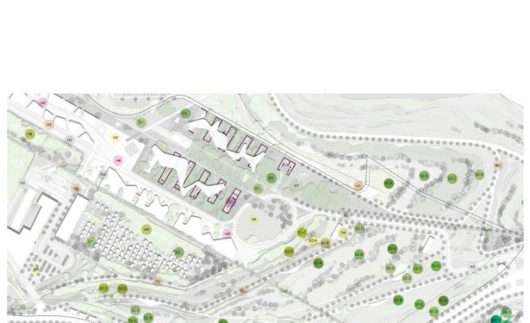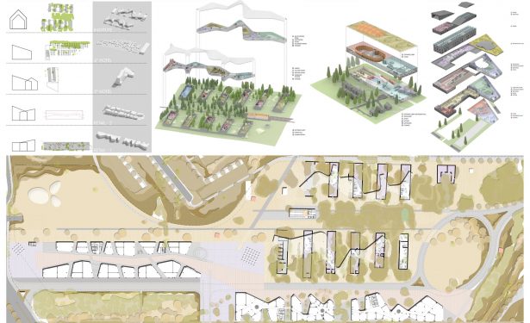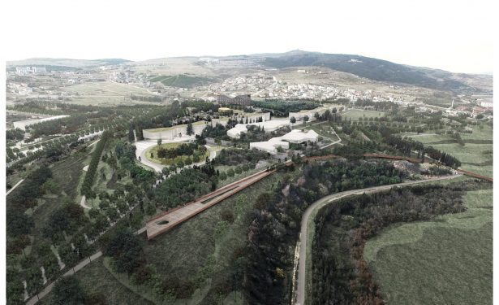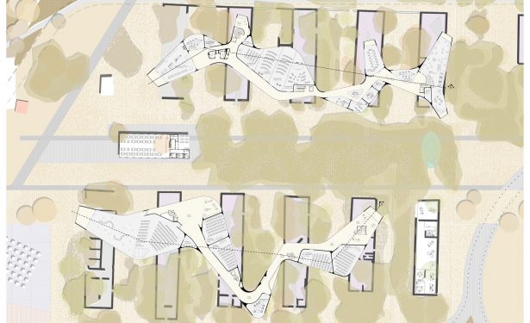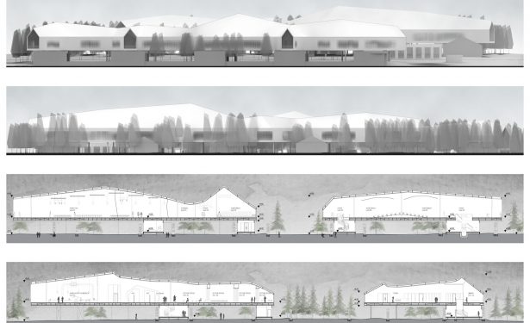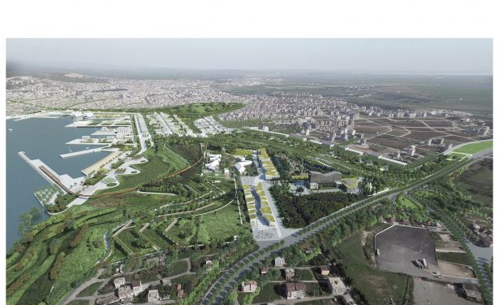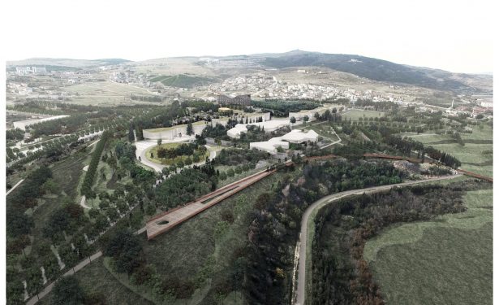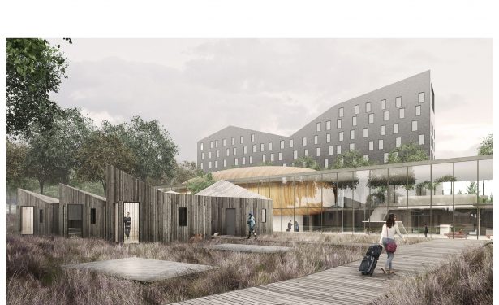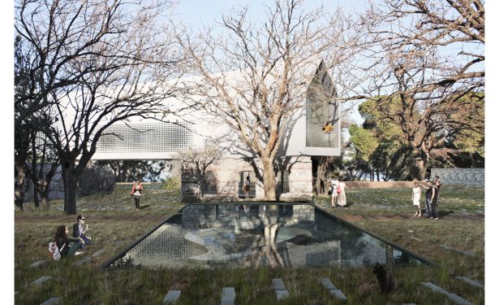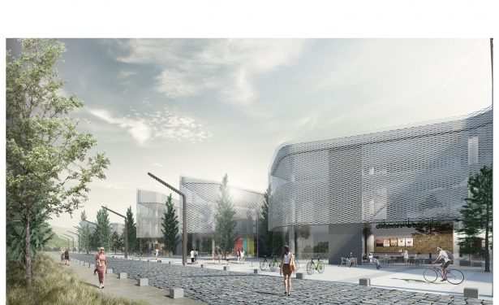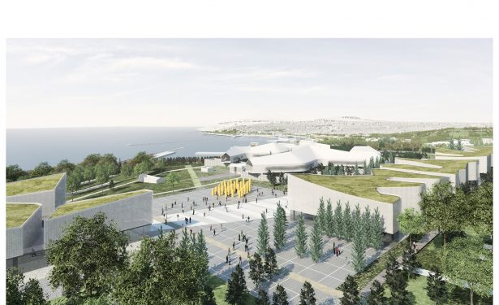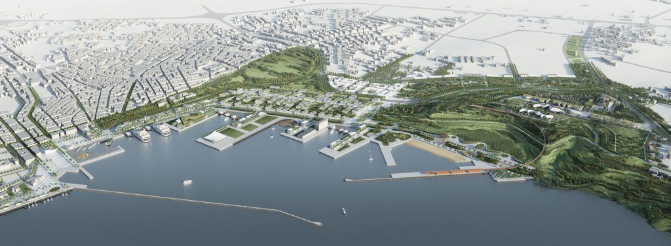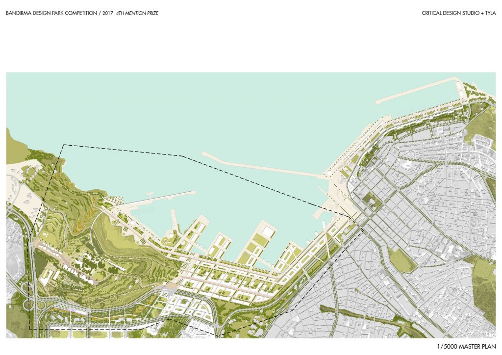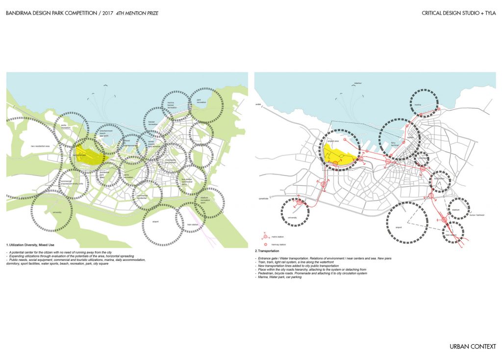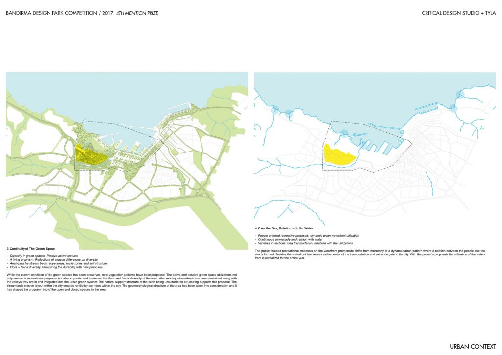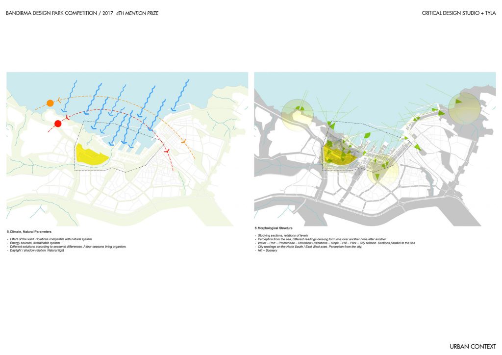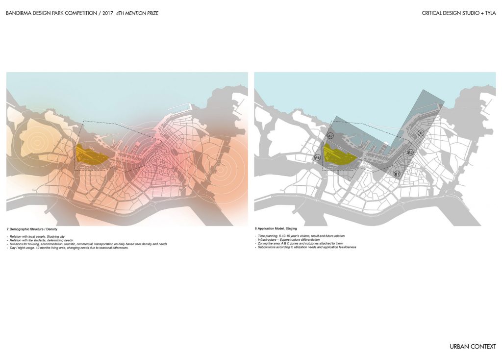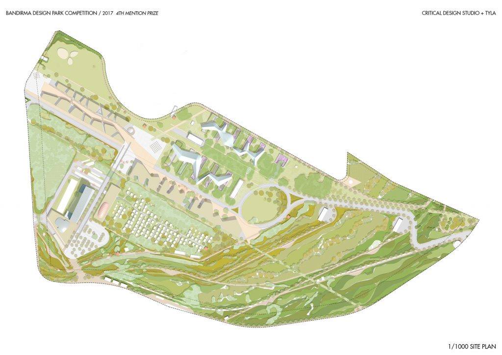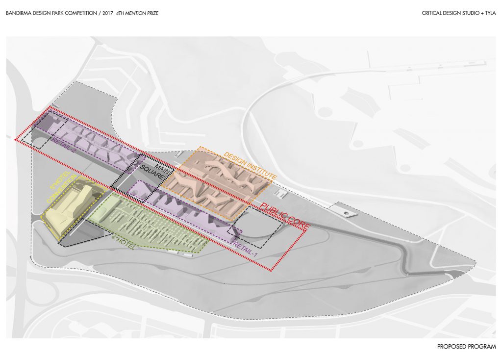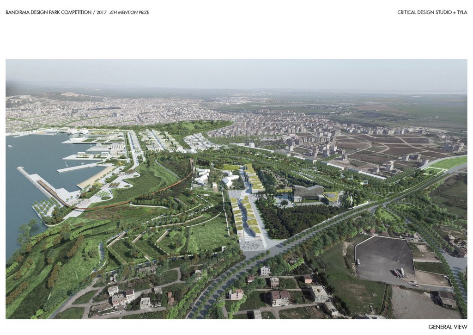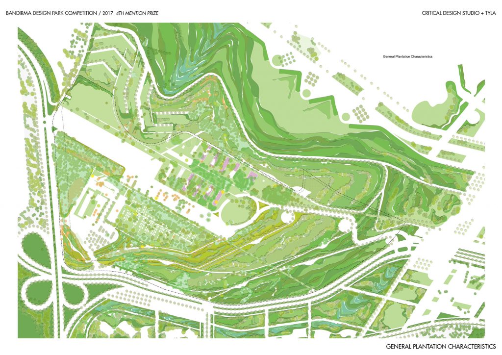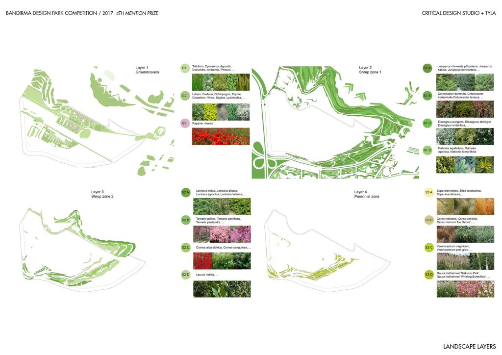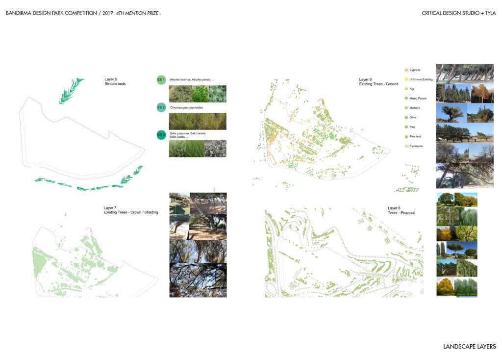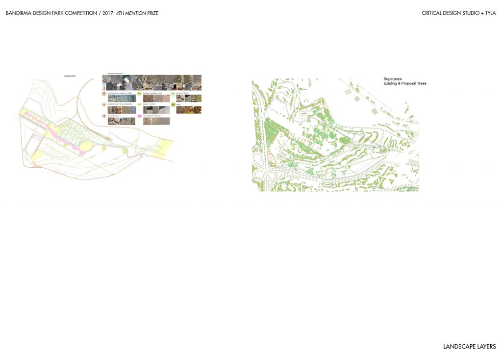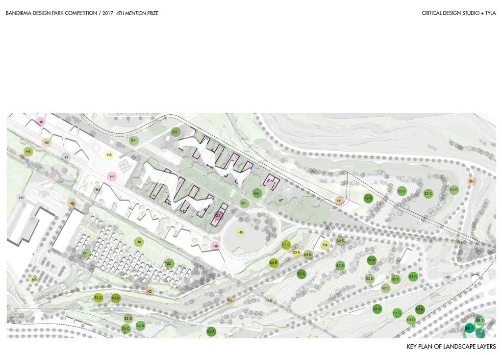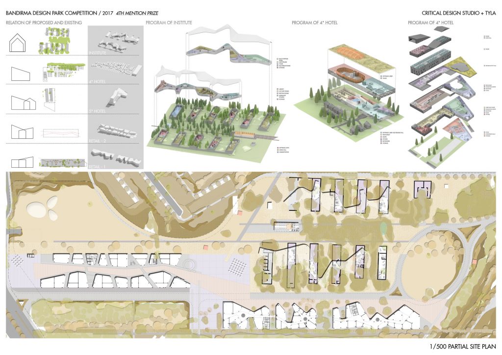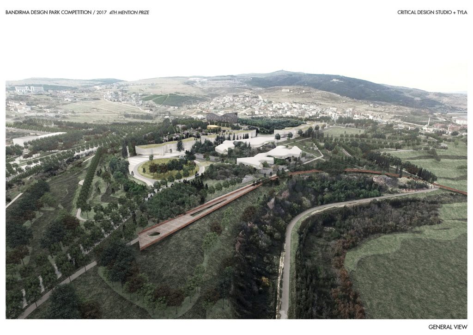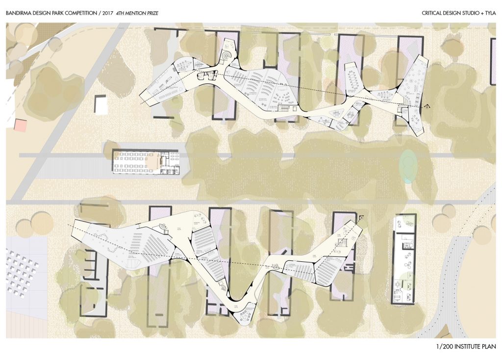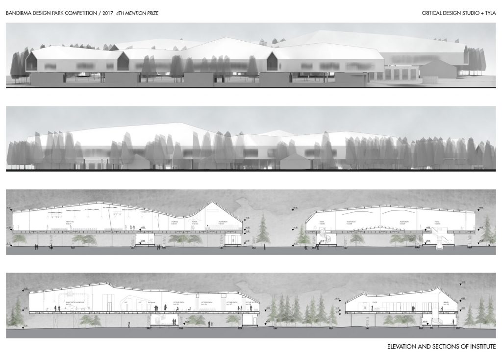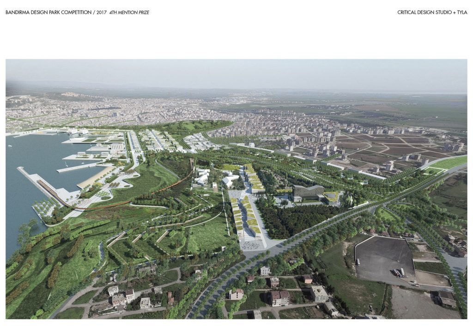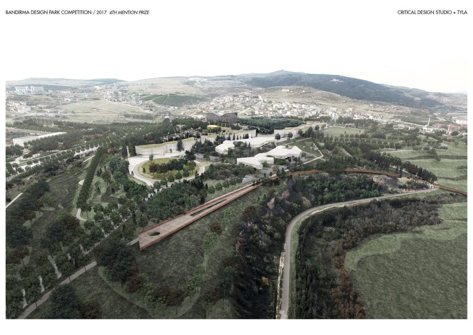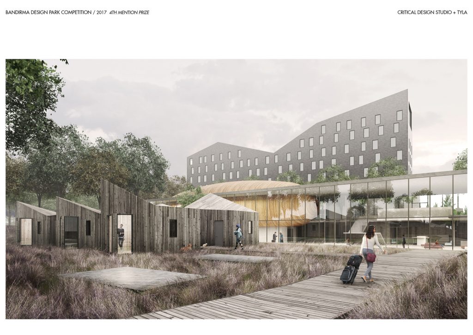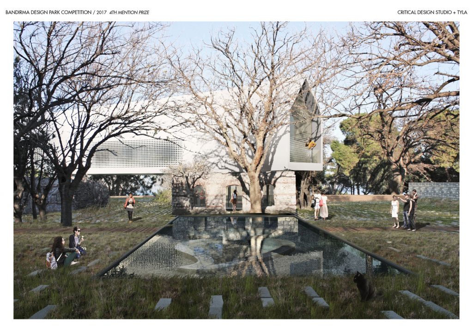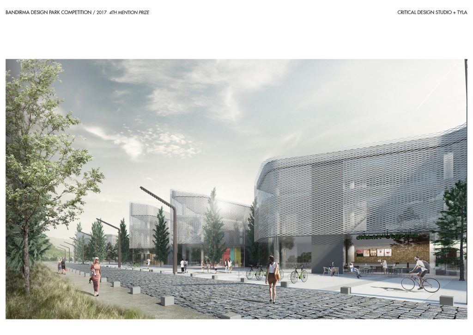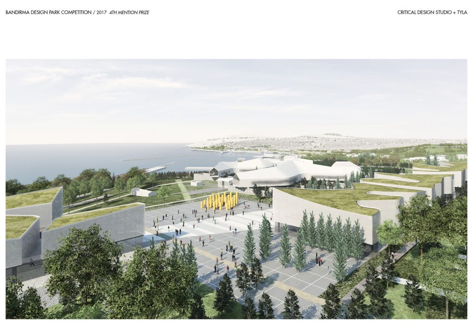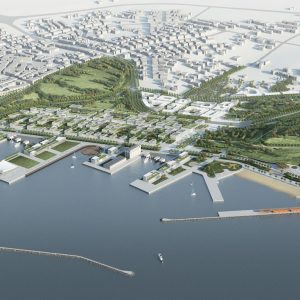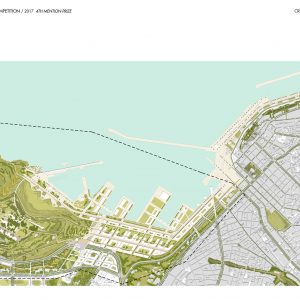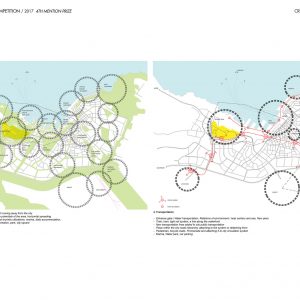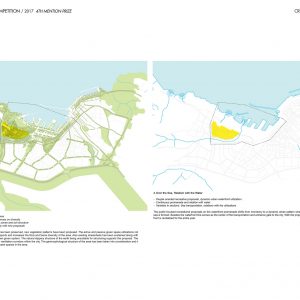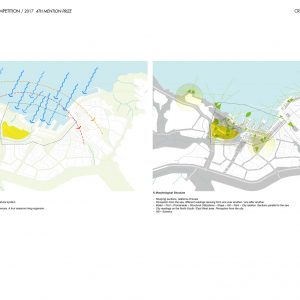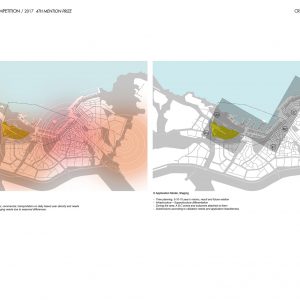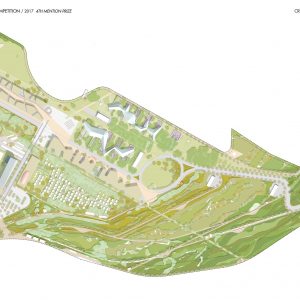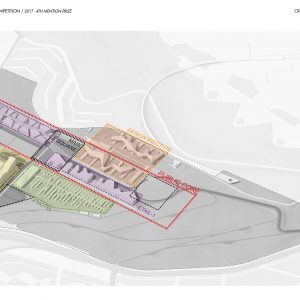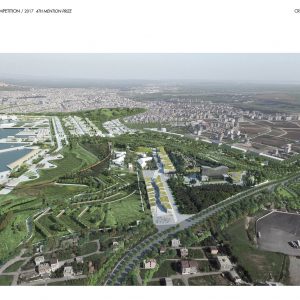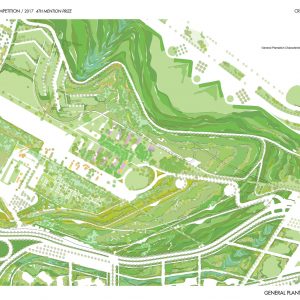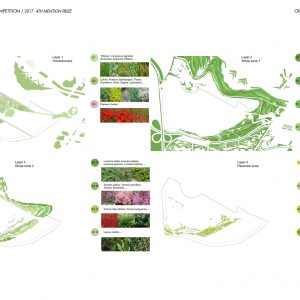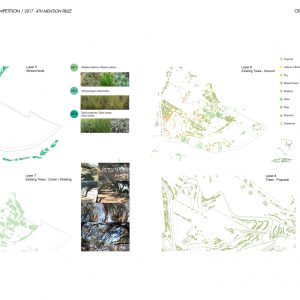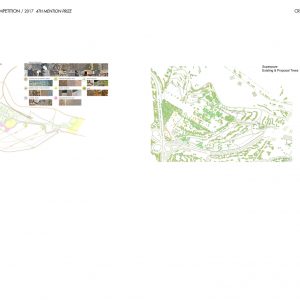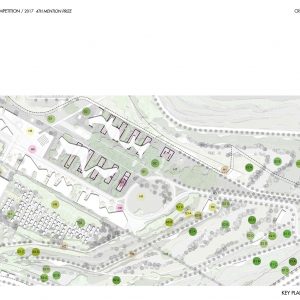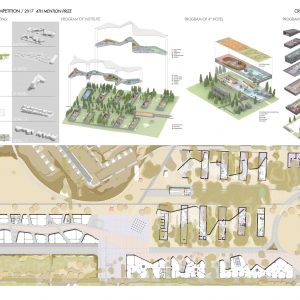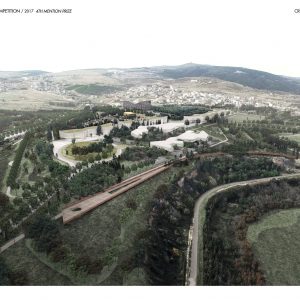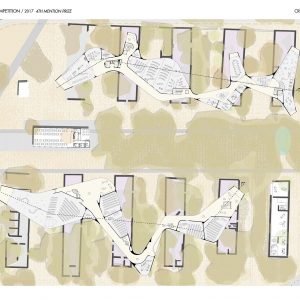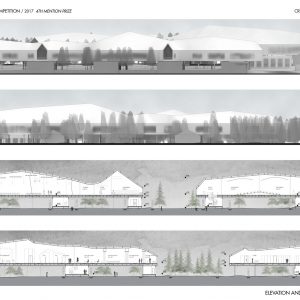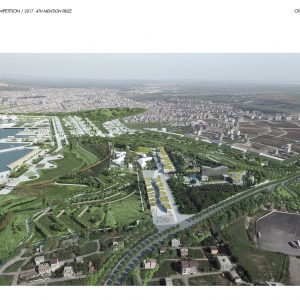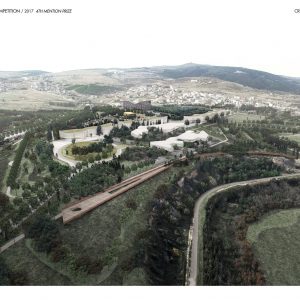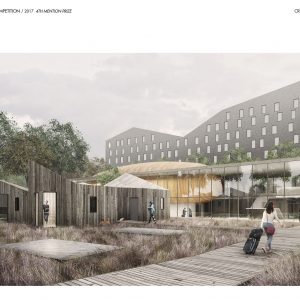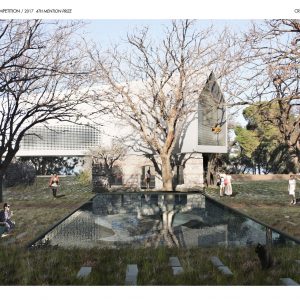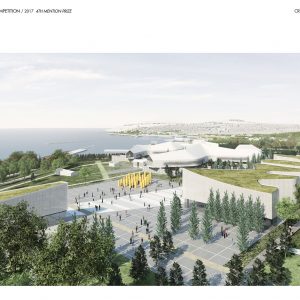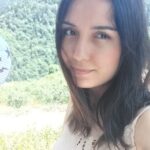- 8 Mart 2017
- 4491 defa okundu.
4. Mansiyon, Bandırma Tasarım Parkı Yarışması
Mimari Açıklama Raporu (İngilizce):
The project’s primary aim is to create an attraction center not only for Bandırma’s local population but also for visitors and close by settlements. In order to support this, a macroscaled strategy plan has been developed by studying eight main subjects; Utilization diversity, Transportation, Green space, Water, Climate, Morphology, Demography and Application model. Carrying out these topics from macro to micro scale, a new urban pattern has been designed by referencing the existing natural and manmade interventions on the area. The project proposes an infiltrating layout of structures within the gaps provided by the existing conditions. Without any zoning, the project simply aims to settle where the area naturally leads to. This approach leads the architectural programme into a fragmented structure where the natural parameters such as making use of natural light and orienting towards the scenery defines the main characteristics. The institute building has been divided into two parts that are elevated from the ground level, allowing the preservation of the existing pattern. The cores of the blocks that connects the institute with the ground level are placed upon elevated platforms that can implement diverse programmes. The retail function has been divided into two parts, and following the existing building scale of Bandirma these parts are divided into smaller units. The four-starred hotel rooms are positioned on existing concrete blocks wheread the five-starred hotel’s form is associated with the existing concrete platforms. Both hard and softscape designs of the landscape also refences the existing conditions in design and material. The proposed plantation strategy takes into account the prevention of erosion, providing feed for existing animals and requiring no maintenance. The choice of materials also follows the existing conditions. The natural stone that comes out from the local quarry and talus that is used as the main ingredient in mosaic pavements is proposed to be used.
MACROFORM PLANNING STRATEGIES
1. Utilization Diversity, Mixed Use
The primary approach to the project area was to design a potential attraction center for the local people while also attracting people from outside the city through alternative areas of activities for the whole year. This was aimed by enriching utilization diversity.
Firstly existing potential necessities considering the public needs have been evaluated and the open space scenario has been developed over these inadequacies. The utilization diversity has been achieved with open and closed spaced public needs, social equipment, commercial and touristic utilizations alongside with the integration of public spaces with waterfront facilities such as the marina, pier, water sports and beach. Also the correlation with the university has been taken into account and therefore possible locations for new faculty and institute units have been determined. It has been aimed to maximize the utilization diversity in the area with student dormitories and accommodations for visitors and guests.
The project adopts the existing pattern of the area as the main reference in order to enrich the utilization diversity and spread the environmental utilization to the whole of the park. The daily life practices of the city are carried out into the area so the existing poor factors are replaced with current and future values and needs. The continuation of the waterfront serves as an urban bond and enables a sustainable active area. This bond constitutes the backbone of the open space durability.
2. Transportation
The project area serves as the entrance gate of the city. With its direct connection to Istanbul the port area of Bandırma is one of the most densely used transportation focus. In the project this existing potential of the area has been enhanced with not only focusing on the connection to Istanbul but also to close settlements around the region (such as Erdek, Kapıkulu and Ayvalık) and especially its possible potential of becoming a new water transportation center in Marmara. This has led to proposals of new ports to the area. The density on the waterfront has been supported with rail systems and been integrated within the city transportation network. The existing train route has been extended and a new metro line has been proposed. Thereby direct connection from inside the city to waterfront and from there to university has been established. The rail connection has a flexible structure that can be stretched and added new connections and stops according to the possible future city needs.
Alongside this metro line, a tram line that functions an alternative to the promenade has been proposed. The existing airport, train and bus stations has been proposed as new transfer center. This center has been linked with main roads and metro stations. Also other public transportation means has been taken into consideration along with others and a sea-land-air transportation integration has been established.
3. Continuity of The Green Space
While the current condition of the green spaces has been preserved, new vegetation patterns have been proposed. The active and passive green space utilizations not only serves to recreational purposes but also supports and increases the flora and fauna diversity of the area. Also existing streambeds has been sustained along with the valleys they are in and integrated into the urban green system. The natural slippery structure of the earth being unsuitable for structuring supports this proposal. The streambeds uneven layout within the city creates ventilation corridors within the city. The geomorphological structure of the area has been taken into consideration and it has shaped the programming of the open and closed spaces in the area.
4. Over the Sea, Relation with the Water
The public focused recreational proposals on the waterfront promenade shifts from monotony to a dynamic urban pattern where a relation between the people and the sea is formed. Besides the waterfront line serves as the center of the transportation and entrance gate to the city. With the project’s proposals the utilization of the waterfront is revitalized for the entire year.
5. Climate, Natural Parameters
When the climate conditions, existing plantation and built environment are taken into account, it has been observed that it is inevitable to create solutions that are compatible with instructive and natural parameters. The planning of the settlement has been organized in order to open wind corridors. With reference to the area’s geographical location and morphological structure, the natural light has been used as a binding parameter in the design of closed and open spaces. The spaces that capture natural light all day long minimize the energy consumption. Furthermore the integration of the wind with self-sustainable energy systems can serve as an alternative energy source.
6. Morphological Structure
The project area features different readings with its rough structure on north-south axis and soft texture on east-west axis. The perception from the sea presents consecutive sections and elevations and they have been determinant factors in the decision making process of the space usage and vegetation. In order to not to damage the existing escarpment morphology, the difference in elevation between the new port area on the north-south axis and the project area has been solved with a structural scaffold. The existing industrial building zone on the east-west axis in the project has been integrated into city open space scenario with light ramps and connection to a square. The higher grounds of the area accommodate the main open and closed space utilizations. So the superposed programmes and the existing morphological structure are integrated within each other. This allowed introducing the points that are dominant to the area to the users.
7. Demographic Structure
The current used spaces in the project area are self-enclosed. It is defined with borders facing the city, not allowing a passageway within and also it has no connection with the users. The project proposes to answer the needs of the city and the citizen starting from the old center and shapes it-self with the demands of the new city’s settlers. The potential of increase in the number of the students being a determinant fact the necessities have been shaped according to it. Workshops, classes, student dormitory and accommodation areas are programmed to serve them. Also the port area, which is located on the north of master plan’s new residential area, has been shaped according to the needs of the public. Transportation routes, commercial and public areas have been carried out starting from old city center till the port area. With the park area it has been put at service of the public. So the area has been designed according to the potentials it can carry on all year long, also considering the day and night utilization differences.
8. Application Model, Staging
The project has been divided into three parts; A, B and C. Part A represents the Park area while B the port area and C the marina area.
The staging has been associated with time period and programmed in 5, 10 and 15 years vision. First 5 years of stage includes solving infrastructural problems, transportation projects, transportation of existing utilizations within the pert area and completing the construction of the park area. The second 5 years process is the finalization of the works on port area, and the final 5 years is the concluding the marina area.
PROJECT AREA
In the project area the existing potentials have been informative that all the new interventions infiltrated in between spaces. This condition has been going on for years as a living organism. As it could not be prevented for vegetation to spread and swallow the existing, this situation will also go on in the future. The area is formed by the overlapping layers. The past is preserved to be passed to future, and this process will be perceived in the future.
The whole of the project area is being used as a park and so the buildings are also an element of the park. The structures are taken into account with their outdoor usage and are closed areas as continuation of the recreational areas.
The focus points of the project are the existing most valuable areas. These areas have nested through infiltrating and constitute the layer of future. All of the utilizations have been considered as a whole and are compressed into compact units. In the area that can be considered as a village settlement, apart from the structural elements it has been characterized as vegetation and recreation. This recreation area on the east-west axis that constructs the relation with the waterfront is a rich flora zone that reflects the indigenous vegetation characteristics. With pedestrian connections it provides in between spaces. When descended from this area to the waterfront, the port is connected with the park and the squares. It has been projected that this place will be the central focus with public and water transportation. On the other side, the connection of north-south axis to the waterfront has been achieved with a structural scaffold that is been shaped by the orientation of the land’s morphological structure.
This connection that is also defined as the city terrace is one of the prevailing scenery point. The project’s structural elements are designed according to the roads and existing connections on the southwest of the area. The entrances are positioned at the west. The hotels, institute and retail buildings share the same route, though they can also be separated if necessary. The grid system on the east-west axis forms the main axis of the circulation in the park, on north-south the circulation dissolves. The main entrance as the also entrance to the circulation of the park connects with the square and positioned hierarchically. While the retail, institute and squares are located on the main axis, hotels are positioned on the south axis.
ARCHITECTURE
In implantation of the new architectural program within the Bandırma Park, the primary concerns were the current situation of former architectural spaces and the existing vegetation of the area. These both natural and manmade parameters have shaped the framework for the juxtapositioning of architectural programs of the project. The existing structures were preserved as a historical layer of the area while having none or minor connections with proposed new structures. The interlaced relation of structure and environment occurred through time has been preserved. By taken into consideration that this relation will grow stronger, the project enables it to be observed and experienced. With in years the old layers will start to dissolve in to the nature while the new structures will move on to the next phase.
The Institute
The most important reason at deciding the location of the institute was that while the area is connected with the other parts of the park, it also has a private closed and open areas within. The dual grouping of the structures enables the institute program to divide into two. The park serves as a common meeting ground for these two groups and allows an open space for events. Existing tree structure creates a natural canopy for open area events. Also the event field associated with the institute allows a wider open space for events.
In case of events with high amount of participants, a drop-off area has been designed at the institute’s elliptical event field for easy access for the busses. The area serving as the main entrance to the field comprises an administration and registration office that is independent from the main structure. The office is planned to be responsible of not only the institute but also the whole Bandırma Park.
After the registration, the participants reach the event areas through courtyard. The effect of the scenery and environment has been amplified by positioning the closed meeting areas like the hall and auditorium within the south structures and open working spaces like library, workshops, meeting rooms within north structure.
The relation of the institute blocks with the ground has been implemented via the cores located within the existing structures projected underneath the blocks. By raising the levels of the blocks to +4.00, the existing pattern has been preserved. The cores on the ground floor are designed as elevated platforms from the ground level and can be used as winter garden or foyer.
The form of the institute blocks are shaped by the existing trees. The institute penetrates in curvilinear forms in between the spaces of the trees. Beside the program that takes place in the institute, the spaces are used as part of circulation. The extensions taken shape between the trees are designed as balconies, which enable light control and provide open spaces. The existing building in the common atrium in the park is utilized as the eating area for the users of the institute. The renovated building with reconstruction is also linked with the main square.
The Retails
The retail function linked with the main square is divided into two main masses. First mass is positioned in between the spaces of the trees and also subdivided to smaller blocks in it-self. Small retail areas related with the institute and close surrounding are positioned on the ground floor while the shops are placed on the higher levels.
The second mass connects the main entrance and the main square. In order to strengthen this relation with commercial functions the structure is split into two in north – south direction that allowed to have a vivid and strong pedestrian axis.
Instead of having a single strong and dominant mass in the sense of design, the retail structure has been fragmented into Bandırma’s existing building scale. Thus the relation with the surrounding has been enriched.
The Hotels
In the design of the hotel, the main conceptual approach has been maintained. The four-starred hotel of located in the south of the main axis of the area comprises of singular modules placed on 15 m2 concrete blocks. The five-starred hotel is located on a higher ground around the concrete blocks.
The rooms of the four-starred hotel are formed by either expanding or stretching a single module. The rooms are connected to the elevated platforms. The rest of the functions of the hotel are programmed within a single building.
The five-starred hotel and the congress hall are positioned at the highest level of the area. The hotel’s design of horizontal block resembling a rock form is positioned with association to the existing concrete platforms. This allowed for most of the rooms to have a view of both the port and the Bandırma city center. The main hall at the entrance of the building has been designed as the entrance foyer and exhibition area. At the same time it serves as a connection center to the rear yard and congress hall.
LANDSCAPE
The landscape elements have preserved the existing by forming layers. The relations on the macroform define the spaces on microform. The already existing natural elements draw the framework of plantation proposal for the area’s requirements and necessities. The proposed plant species of the project are belonging to the natural flora of the area and requires no maintenance. The main characteristics of the shrub groups are being adaptable to the rough condition of the land and able to prevent erosion. In addition by preserving the streambeds the vegetation diversity has been increased. Plants that can be feed to animals living on the area such as goat and sheep have been proposed on the suitable areas. Shrubs and perennials are proposed for slopped areas whereas ground covering plants are used for the smooth areas. Ground covering plants allow movement and form meadows. The proposed ground cover vegetation consists of plants such as Trifolium, Cynosurus, Agrostis, Dichondra, Anthemis, Phleum, Lolium, Festuca, Ophiopogon, Thyme, Cerastium, Vinca, Sagina and Papaver.
The escarpment vegetation on the north side of the project area has been preserved. It wraps the east and southwest sides of the area and forms a buffer zone between the area and the city. The main planting characteristic of this zone is shrubs and it mostly consists of species such as Juniperus, Cotoneaster, Eleagnus and Mahonia families with strong root structures. On higher level again plants from families with strong root structure have been used such as Lonicera, Tamarix, Cornus and Laurus families. In the other zone the vegetation consists of perennials and forms different patterns than the rest of the zones. Stipa, Carex, Veronicastrum and Gaura are the families that the plants have been chosen from. And finally on the streambeds beside the existing vegetation, plants from Antriplex, Chrysopogon and Salix familes have been chosen. Chrysopogon zizanioides has been proposed especially on the areas where there is erosion in order to discipline and control the earth. Antriplex has been specifically used to target the existing animal population in the area.
The existing trees that are being preserved have been considered in two groups as ground and crown. The root structures that form the ground patterns have formed the hardscape characteristics. Wide gaps have been left for the old trunks. The tree trunks create on point relation with the ground however this changes towards the trunk and the crown as it widens and touches the ground again. This irregular but unique pattern forms the second layer of the trees. The wide crown defines a shadow area for the users and a space underneath it. The crown structures are 2-2.50 meters higher than the ground. This also forms various pattern on the ground with the daylight.
The proposed trees have taken shape according to their locations. They are suitable for the flora of the area and positioned with the consideration of not harming the existing vegetation. They have been approached along with the building functions and definition of the spaces. A balanced choice between deciduous and evergreen species has been made along with the consideration of the sensation of seasonal changes. Some of the species used in the project are Acer platanoides, Fraxinus excelsior, Betula alba, Ginkgo biloba, Populus alba, Salix babylonica, Carpinus betulus, Pinus sylvestris/pinea/nigra, Cupressus sempervirens, Platanus occidentalis and Olea europaea.
In the hardscape of the landscape design existing traces have been recovered. This approach has been based on the project’s general circulation network. Through hardscape design, it has been aimed to complete usage of the park and easy access for the users. It also allows creating a pedestrian system in macro scale that connects the city and the park. The stone quarry has defined the choice of material in the project. Also the same it has been observed that the same stone had been used in the construction of the existing buildings. This natural stone coming from the local quarry has become the main hardscape material for the project. Especially the step stones used in the project have been chosen as this particular material. Along with this stone, the talus on the project site has been used as pavement material on the pedestrian roads. The talus has been fragmented into suitable aggregate sizes and mixed with mortar to obtain a mosaic pattern. Talus materials such as concrete, brick and stones are the main material of the mosaic pattern. Due to acidic structure of coniferous trees, the ground cover under dense grove has been chosen as the leaves of the trees. Along with the leaves, cones and tree barks have been proposed as the ground cover creating a natural mulch cover.
The lighting strategy has been designed taken into consideration of transportation and circulation scenario, existing and proposed plantation characteristic, structures, squares and courtyards. All of the lighting fixtures have been chosen as daylight in order to adopt a tranquil approach to bot built and natural environment. The choice of equipment creates a monolingual furnishing due to the usage of same section of the equipment in different sizes. The car roads, parking areas and garage entrances are lightened with poles. Pedestrian routes are lighted with bollards and ground fixtures, which are also used to highlight the building and their entrance directions. Existing trees are highlighted with on point fixtures. Finally the shrub and perennial groups are lighted with spot fixtures with a hierarchical order.
