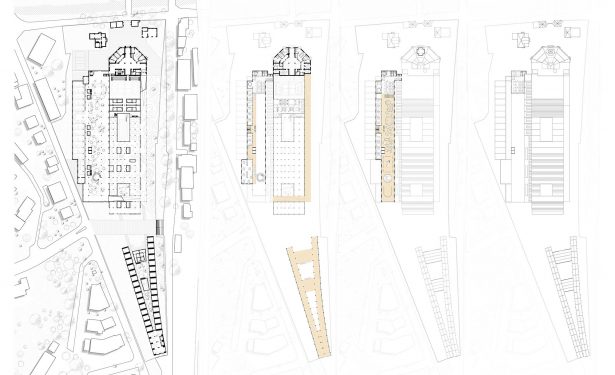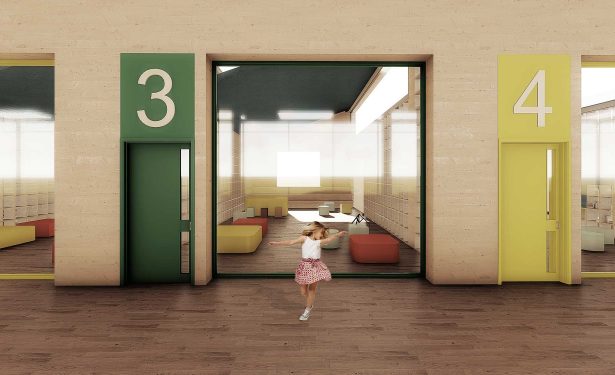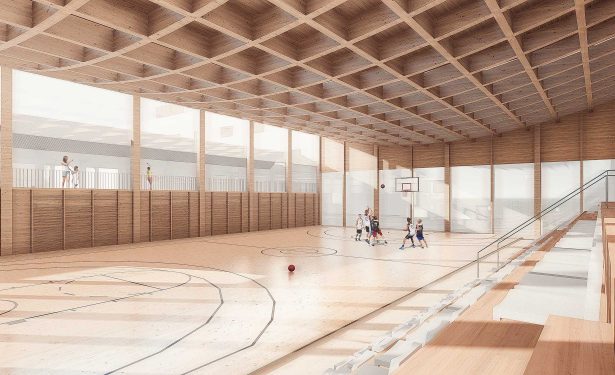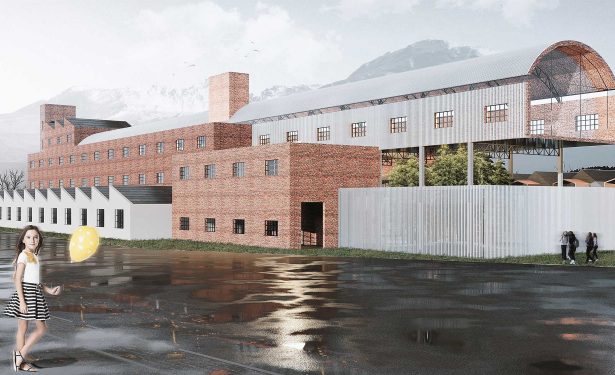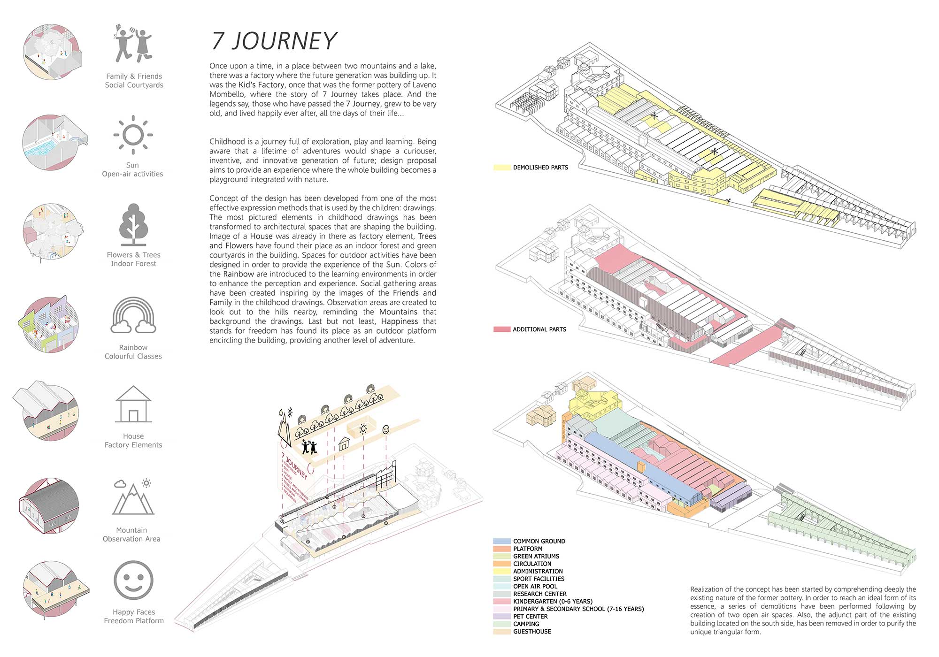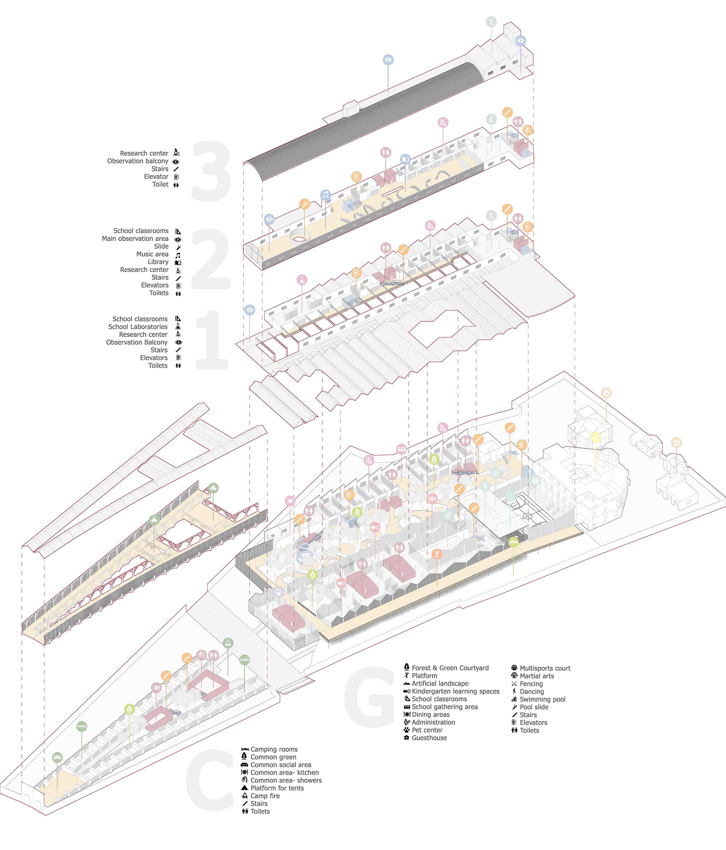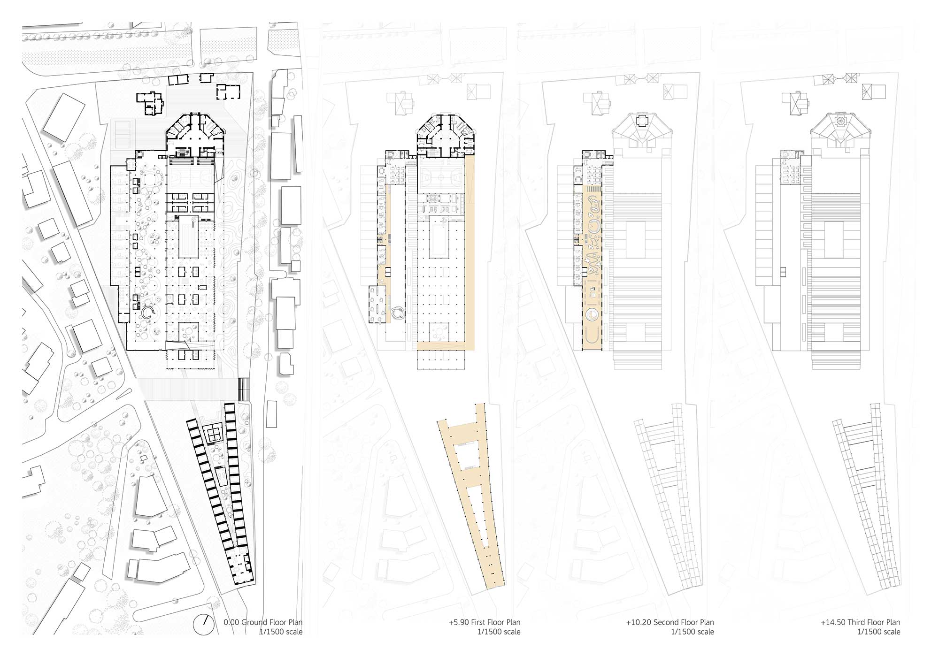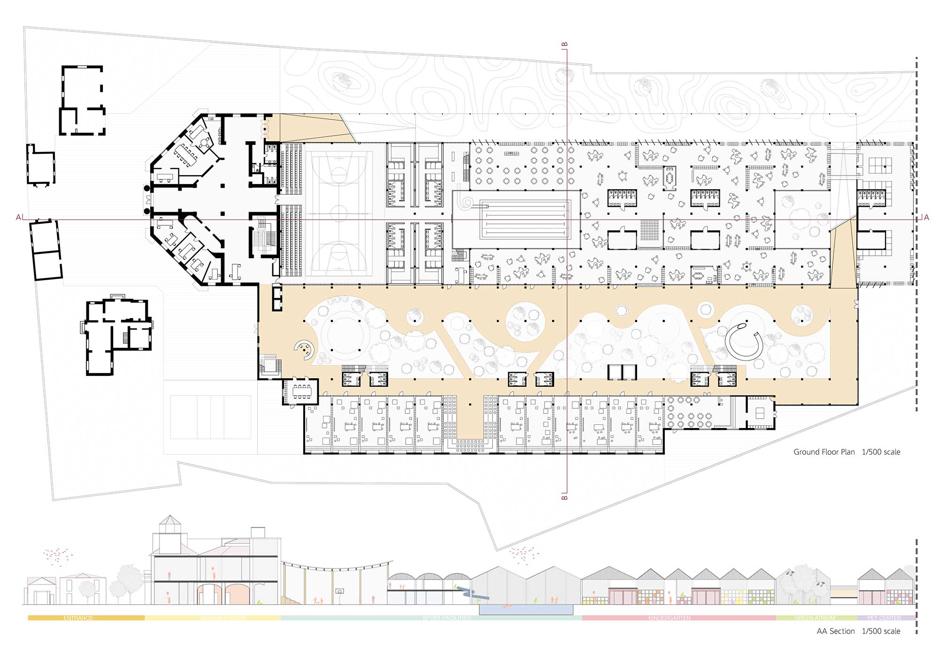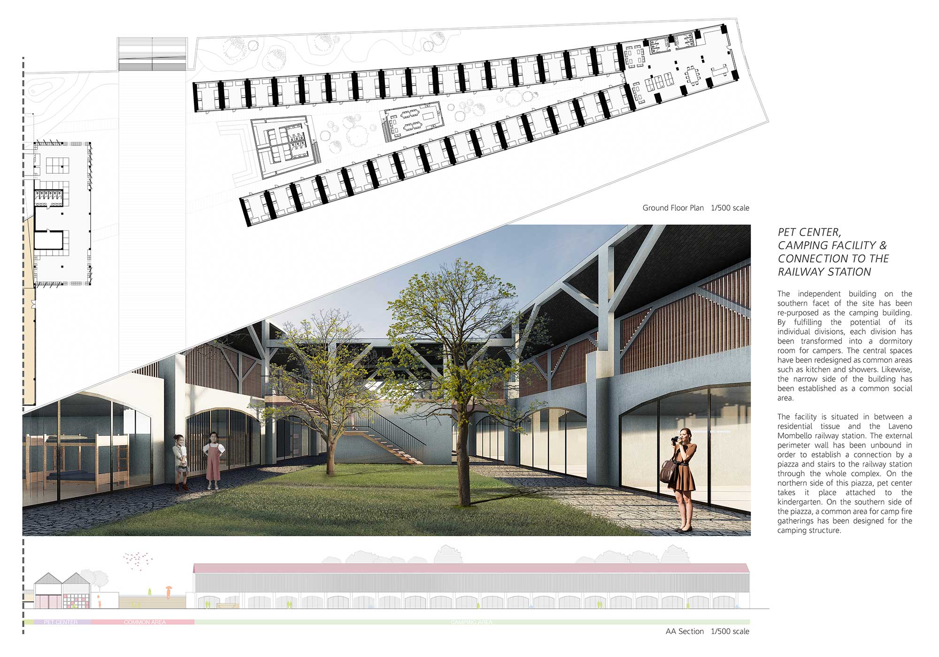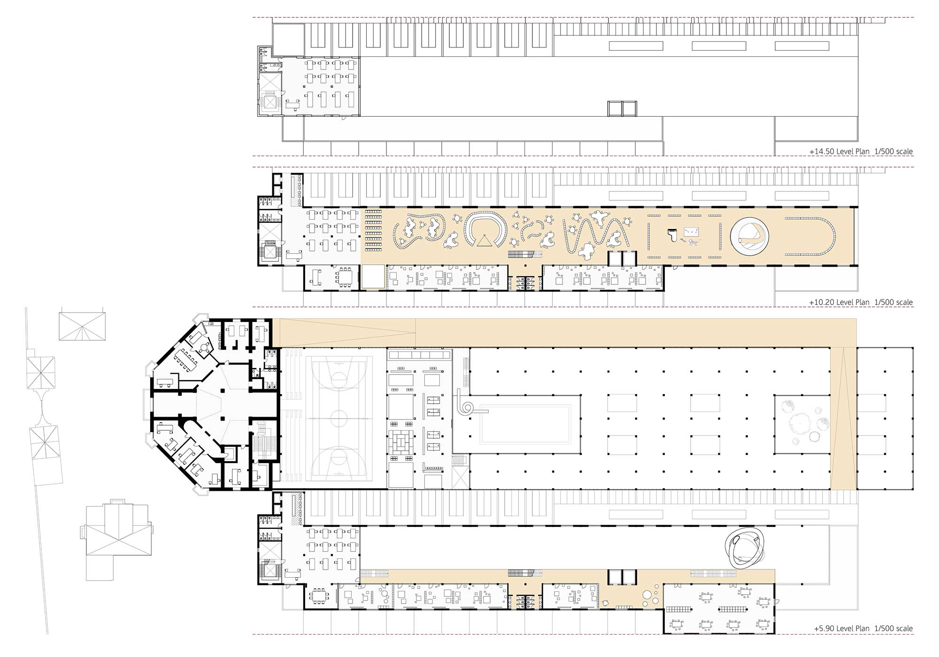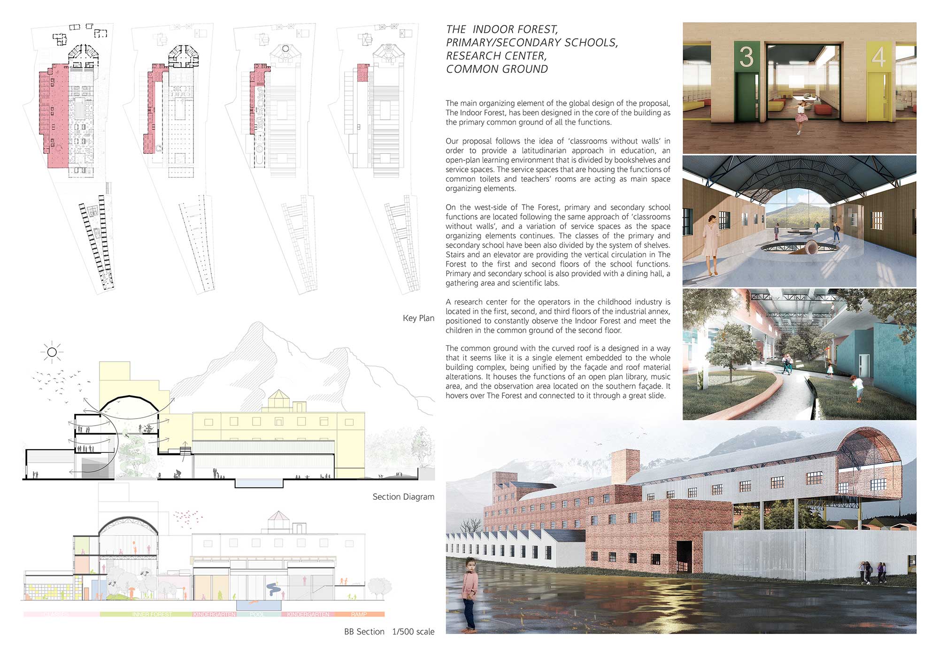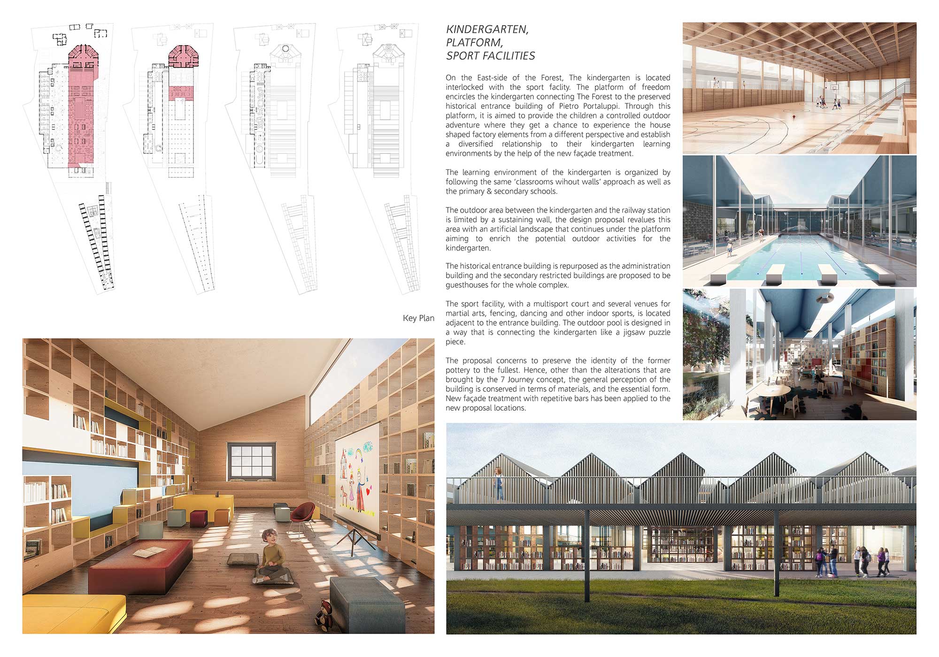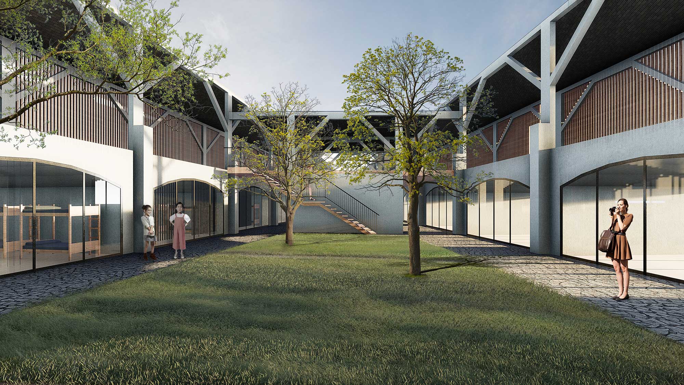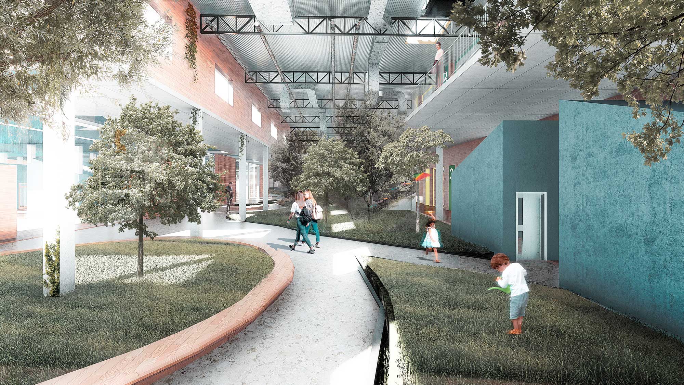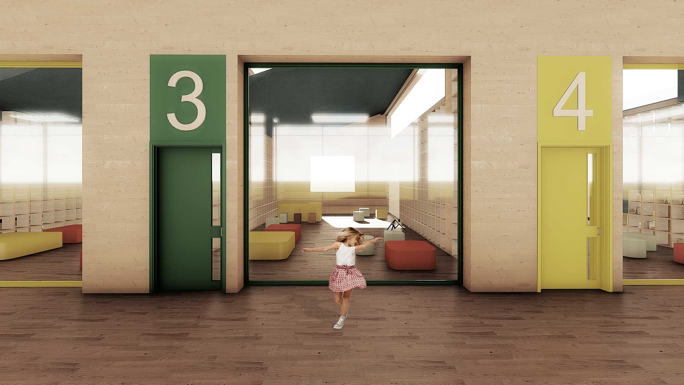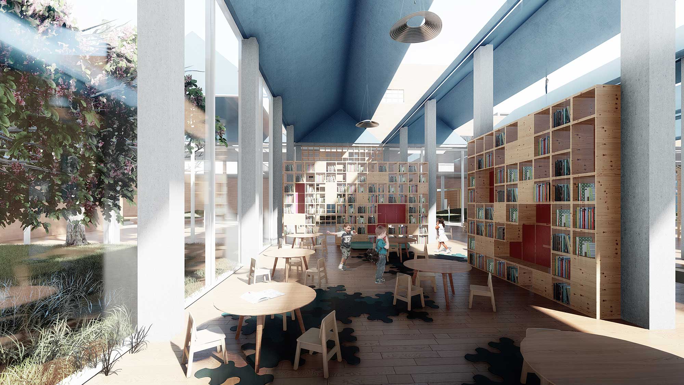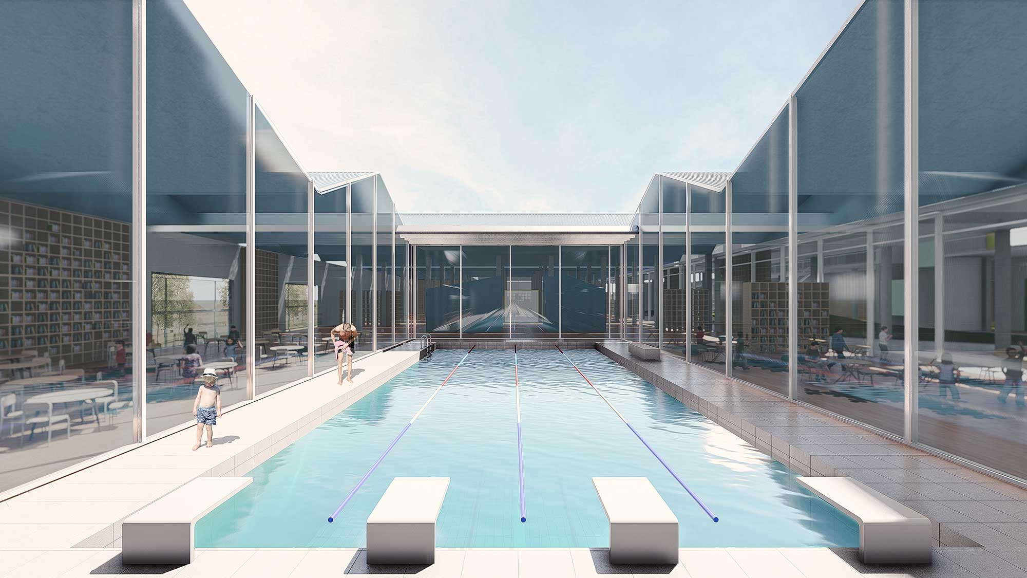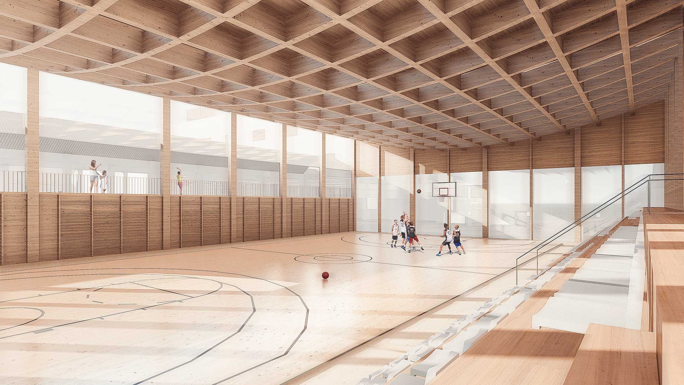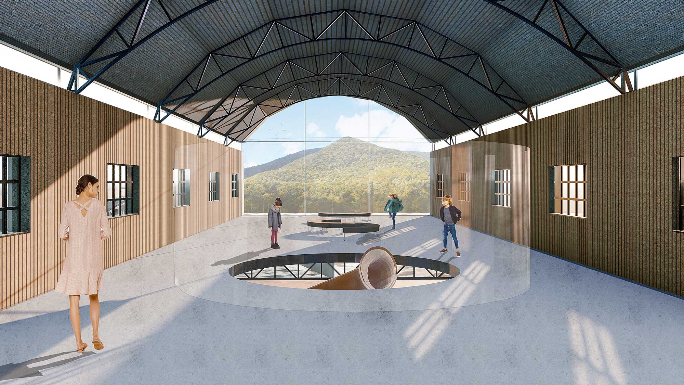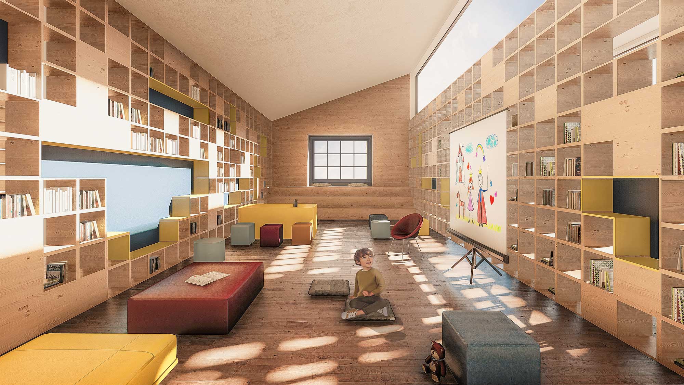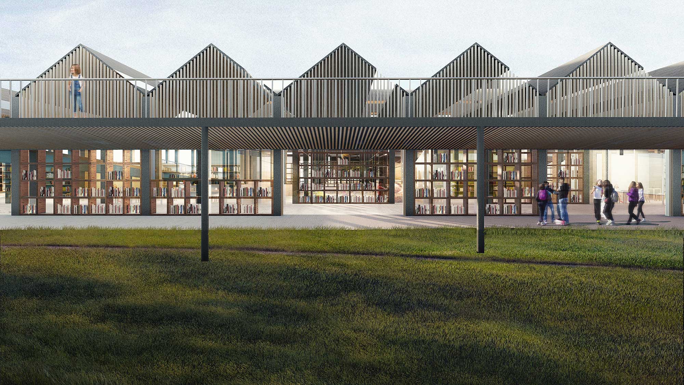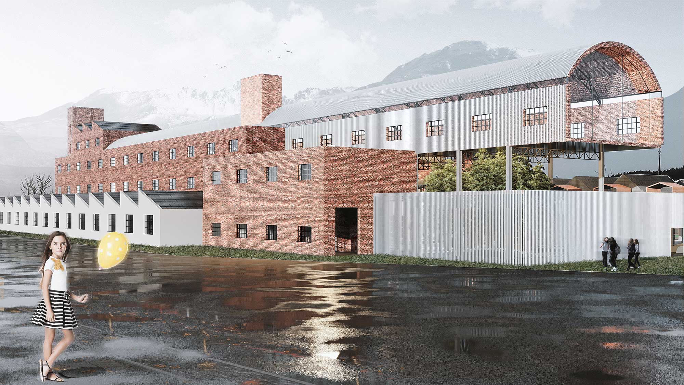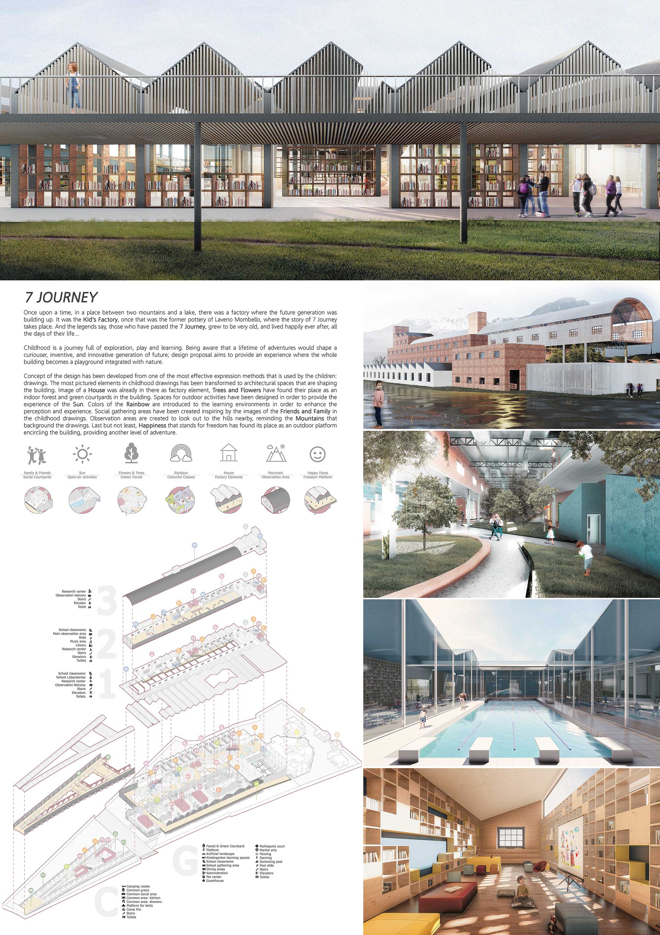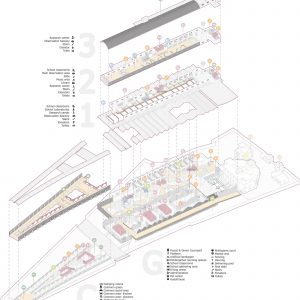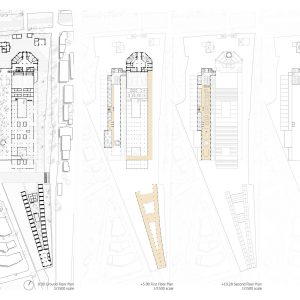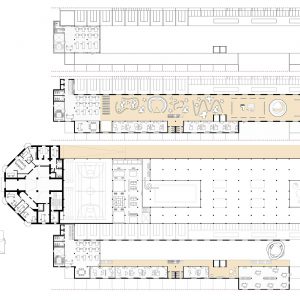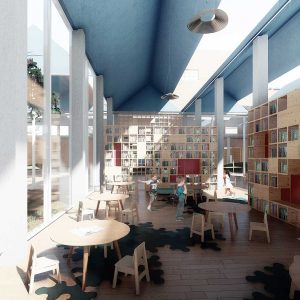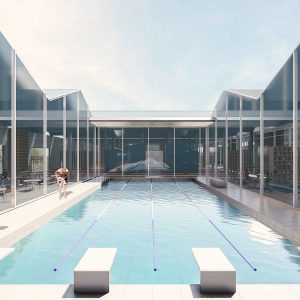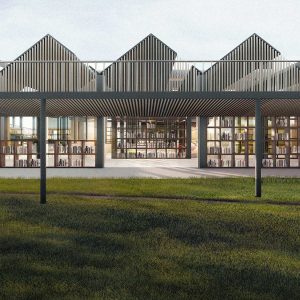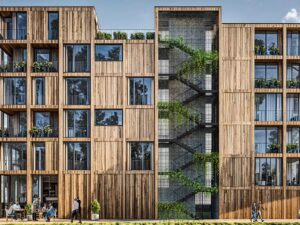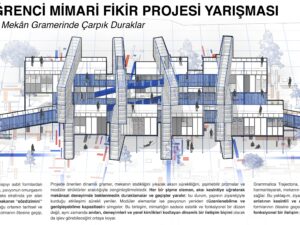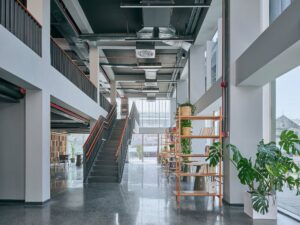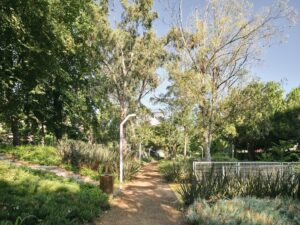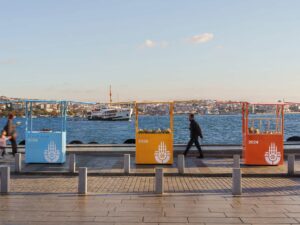- 14 Şubat 2019
- 6159 defa okundu.
Gold Mention, Young Architects Competitions Kid’s Factory Project
Young Architects Competition tarafından düzenlenen Kid’s Factory Design Competition'da Merve Kavas, İpek Akın, Enes Sever ve Egzon Feka ekibinin Gold Mention kazandıkları projeleri.
Once upon a time, in a place between two mountains and a lake, there was a factory where the future generation was building up. It was the Kid’s Factory, once that was the former pottery of Laveno Mombello, where the story of 7 Journey takes place. And the legends say, those who have passed the 7 Journey, grew to be very old, and lived happily ever after, all the days of their life…
Childhood is a journey full of exploration, play and learning. Being aware that a lifetime of adventures would shape a curiouser, inventive, and innovative generation of future; design proposal aims to provide an experience where the whole building becomes a playground integrated with nature.
Concept of the design has been developed from one of the most effective expression methods that is used by the children: drawings. The most pictured elements in childhood drawings has been transformed to architectural spaces that are shaping the building. Image of a House was already in there as factory elements, Trees and Flowers has found their place as a forest and green courtyards in the building. Spaces for outdoor activities have been designed in order to provide the experience of Sun. Colors of the Rainbow are introduced to the learning environments in order to enhance the perception and experience. Social gathering areas have been created inspiring by the images of the Friends and Family in the childhood drawings. Mountains that background the drawings became observation areas to look out to the hills nearby. Last but not least, Happiness that stands for freedom has found its place as an outdoor platform encircling the building, providing another level of adventure.
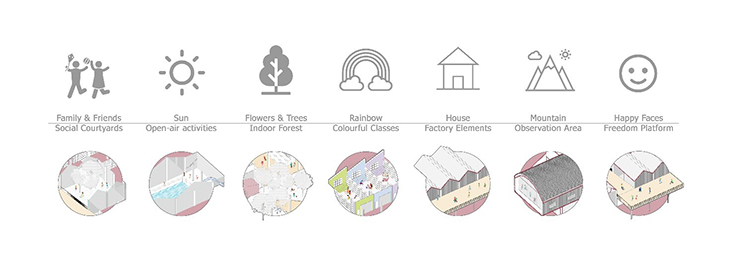
Realization of the Concept has been started by comprehending deeply the existing nature of the former pottery. In order to reach an ideal form of its essence, a series of demolitions have been performed following by creation of two open air spaces. Also, the adjunct part of the existing building located on the south side, has been removed in order to purify the unique triangular form.
The main organizing element of the global design of the proposal, The Indoor Forest, has been designed in the core of the building as the primary common ground of all the functions. The platform of freedom encircles the kindergarten connecting The Forest to the preserved historical entrance building of Pietro Portaluppi. Through this platform, it is aimed to provide the children a controlled outdoor adventure where they get a chance to experience the house shaped factory elements from a different perspective and establish a diversified relationship to their kindergarten learning environments by the help of the new façade treatment.
The Historical entrance building is repurposed as the administration building and the secondary restricted buildings are proposed to be guesthouses for the whole complex.
The port facility, with a multisport court and several venues for martial arts, fencing, dancing and other indoor sports, is located adjacent to the entrance building. The outdoor pool is designed in a way that is connecting the kindergarten like a jigsaw puzzle piece.
Our proposal follows the idea of ‘classrooms without walls’ in order to provide a latitudinarian approach in education, an open-plan learning environment that is divided by bookshelves and service spaces. The service spaces that are housing the functions of common toilets and teachers’ rooms are acting as main space organizing elements.
The outdoor area between the kindergarten and the railway station is limited by a sustaining wall, the design proposal revalues this area with an artificial landscape that continues under the platform aiming to enrich the potential outdoor activities for the kindergarten.
On the other side of The Forest, primary and secondary school functions are located following the same approach of ‘classrooms without walls’, and a variation of service spaces as the space organizing elements continues. The classes of the primary and secondary school have been also divided by the system of shelves. Stairs and an elevator are providing the vertical circulation in The Forest to the first and second floors of the school functions. Primary and secondary school is also provided with a dining hall, a gathering area and scientific labs.
A research center for the operators in the childhood industry is located in the first, second, and third floors of the industrial annex, positioned to constantly observe the Indoor Forest and meet the children in the common ground of the second floor.
The common ground with the curved roof is a designed in a way that it seems like it is a single element embedded to the whole building complex, being unified by the façade and roof material alterations. It houses the functions of an open plan library, music area, and the observation area located on the southern façade. It hovers over The Forest and connected to it through a great slide.
The independent building on the southern facet of the site has been re-purposed as the camping building. By fulfilling the potential of its individual divisions, each division has been transformed into a dormitory room for campers. The central spaces have been redesigned as common areas such as kitchen and showers. Likewise, the narrow side of the building has been established as a common social area.
The facility is situated in between a residential tissue and the Laveno Mombello railway station. The external perimeter wall has been unbound in order to establish a connection by a piazza and stairs to the railway station through the whole complex. On the northern side of this piazza, pet center takes it place attached to the kindergarten. On the southern side of the piazza, a common area for camp fire gatherings has been designed for the camping structure.
The proposal concerns to preserve the identity of the former pottery to the fullest. Hence, other than the alterations that are brought by the 7 Journey concept, the general perception of the building is conserved in terms of materials, and the essential form. New façade treatment with repetitive bars has been applied to the new proposal locations.



