- 8 Mart 2017
- 20155 defa okundu.
1. Ödül, Bandırma Tasarım Parkı Yarışması
Mimari Açıklama Raporu (İngilizce):
A PATH OF THE FIELDS
New Park for the Future of the City:
Transforming the former Industrial/military periphery into an Experimental/Ecologic Design and Research Park
Emerging against a dramatic landscape in Marmara’s industrial hub- Bandirma, Design Park offers an exploration of opportunities with its diverse programmatic, ecologic and infrastructural inputs. This reclaimed area, from a former industrial/military periphery as a public park, carries the potential to be transformed into a predominant common ground for Bandirma and a regional attraction point in Marmara to respond to the processes of the expanding city and its pluralistic users. The assumed task here is to create links and let new realities emerge through establishment of connections and programs, allowing the park to be activated by new channels and networks between people, ecology and the territorial surroundings.
Aiming to create an open, interactive, collective and productive focal point locally and regionally, the proposal introduces the design park as a research and testing ground for the participative future developments; and as an idea factory in the city of factories, where the citizens alongside the professionals can produce and share ideas for their city. To allow for testing of diverse ideas, the project operates at a multiplicity of programs by embracing incremental interventions that are strategically positioned and superimposed in the park. On the intersection of these superimposed program layers, the design institute diminishes the boundaries of landscape and edifices, works as a main hub, and acts as interfaces with the environment-whether mitigating or harnessing it- as a building, surface, or landscape.
Taking advantage of all resources already available on/around site, the programmatic ground layers experiment strategies that can be implemented in the future development areas of the city. This intervention interprets the relaunch of expectations for the entire urban area and will contribute to the socio- economic development of the Bandirma and strengthen its attraction. As the programmatic layers are open for interventions of human activities or natural flows to absorb the ever-changing configurations, the design institute produces ideas collaboratively with the inclusion of human and natural spheres, thus, allowing for the design park to evolve reciprocally with the city.
Park as an urban form:
Envisioning the park as the new gravity of the city/ the city shapes the park, the park shapes the city
With its strategic location, Bandırma park is designed to be a showplace of the process of natural systems to experience nature, learn about ecology, energy and productive landscapes. The project site is a critical link between nature and the city while connecting social, cultural and ecological dynamics in a programmatic distribution.
The park adopts the natural urban pattern of Bandırma, extends the east- west conduits into the park, and embeds itself into the urban tissue. These conduits infiltrate urban programs, social and ecological activities while dissolving them into the park, and extending the park into the urban fabric. Therefore, as the conduits move from the city towards the park, urban programs are diffused into park programs. While on the east side of the park the dissolution is formed through the retail and the 5 star hotel buildings’ transitionary placement, on the west side of the site, the 4 star hotel renders this programmatic diffusion.
In this scope, the hotels and retail building repurposed to give back what they take from the park. The design of the buildings masks the natural terrain in the landscape and uses this dramatic elevation change to embed themselves within the steps of the topography. This natural flow brings visitors from urban level to the architectural promenade, a platform of public programs, on the upland. Integrated within the terrain as steps going up the hill, the roofs of the buildings act as platforms of public related programs in order to give back the space that they take from the park.
On the intersection of the conduits as they reach up the hill, the design institute is situated passing through all the programmatic fields that are spread over the park according to territorial surroundings and resources of the site.
Blending into the urban pattern, park emerges from its territorial surroundings unlike an enclosed arcadia. Contrary to the industrial and residential surroundings, the park provides a valuable and critical green area, open to everyone, every day.
While these industrial lands are vital to the city’s economic health, they render the notion of a continuous public waterfront implausible. As a future provision for the coastal landscape, the industrial usage and the existing port will be transformed into a maritime museum, a public esplanade which provides the democracy of landscape for everyone, a maritime research center for future studies about marines. Instead of a park as enclosed “arcadia”, the project proposes the design park as an urban form that emerges from its territorial surroundings and networks the park with the existing urban infrastructure to generate strong connections with the city.
The Itinerant Structure / Architectural Path:
Institute within the park/ park as the institute
Blurring the distinction between the park and the institute, a continuous unifying promenade is introduced both as an element of architecture and landscape. Designed as an itinerant path, the promenade/loop can both link the different areas of the park and contain all the required programs and activities of the design institute. As it flows through the landscape, it occupies small footprint while establishing continuity over the whole extent of the park.
The continuity of this itinerant element sets up a series of different scales, different distances, different views, different uses, different accesses, and different environmental scenarios that inscribe a sequence within the landscape. It moves through the site as an enclosed loop- a circle, a directionless element that provides diverse interactions, accesses, views with/through the terrain. As it passes over the landscape it adapts and adjusts to its surroundings creating a main hub for all the fields around to be superimposed, interacted and exchanged.
The promenade contains, connects, links, separates, orients, articulates, access, and displays… It is precisely its relentless abstraction that allows the different parts of the park and its surroundings to be themselves. Within its interior/exterior body, the path hosts a multiplicity of activities and programs in constant flux and transformations according to the condition of the surrounding landscape; it is thoroughly designed to bend and fold as it responds to its surroundings and adjusts accordingly. Thus, it becomes a continuous and connected spatial structure distributing the diverse set of activities throughout the park with open, semi-open, enclosed, elevated, buried spaces accommodating production, experimentation and exhibition.
As an architectural tool that exhibits the landscape, the path keeps a constant conversation between the past and the future elements of the site. This itinerant structure creates a new relation with the inclined or flat geography, supported by new programs, new landscape references, preservation of delicate ecologies and historical heritage, allowing for new forms of collectivity and engagement with the landscape.
Although the institute offers an encounter as a continuous path, it can also be experienced as a series of individual spaces: the main event hall sitting on the ground and opening when necessary to outdoor spaces, the auditoriums that take advantage of the inclination of the ramps of the path, workshop spaces that either open to the fields or overlook towards the city, the combinable lecture rooms that experience the site from varying perspectives, and the library that looks over the Marmara Sea and is designed in relation with the historic buildings/exhibition infills below. Each of these spaces is connected with exterior in varying ways to allow for an experience of independent circulation or for a unified one. Therefore the experience of the path can alter constantly and will be open for endless intensifications, diversifications, and redistributions.
Landscape to produce and perform: Multifunctional landscape
water management , productive landscapes (energy – agriculture), natural succession
As a living organism within urban texture and nature, 21st century landscape is most probably better understood as an infrastructure than in a metaphor to a former conception based on the dichotomy between contemporary nature and human realms.
Today, landscape is not only supposed to convey sensations of diffuse pleasure but also to contribute to the advent of a new technological and social order, an order in which urban agriculture, for instance, would challenge more traditional uses of city space while sustainable sources of energy like wind farms would become visual landmarks within the landscape. With an immense abundance of wind, there is considerable potential for Bandırma Park to act as a renewable energy field and a model for future regional planning. Such an energy production field can become a catalyst for a regional energy plan in industrial Bandırma and an initial development phase to generate a large-scale consideration of energy in the entire region. Therefore, a path of the fields proposes an infrastructure that aims to seam the production systems and vibrant cultures; the park’s infrastructure offers a shape-shifting energy generation system of windstalks which is capable of harvesting renewable energy from wind power. With this approach, the open fields in the landscape is transformed into ‘air fields | wind farms’ with these stalks which are designed to produce energy from the wind with sensitive vibration. Compared to wind tribunes, Wind stalks’ design is bird friendly and silent. Within the nightscape, they also illuminate the urban park. Being visible from many parts of the city, this public connection establishes itself as a leading destination for the urban community and visiting tourists alike.
Dramatic landscape in the urban park is enhanced within a respective intervention. Even though the existing foliage is effectual, due to strong wind effect, and salty wet soil, considerable part of the foliage is deforestrated. Therefore, a path of the fields adopted 5 planting strategies to bring back nature gradually. These are (1) Elevation zoning and Wind Break Plantation, (2) Re-habitation – indigenous flora and fauna, (3) Water management, (4) Productive landscapes, and (5) Natural Succession. As the result of coastal formation, and climate, upland flats have strong wind effect which makes a challenging environment for public use. The existing landscape structure is deforestrated due to dramatic winds coming from the north. Re-forestration of the existing structure with indigenous species while garrique groundcovers and shrubs will support the tree covers. Additionally, north and south facing slopes are stabilized with coniferous shrubs and scattered bushes mainly from the Phrygana family. The roots of the plants will hold the soil and prevent erosion due to rainwater runoff. A visionary future planting strategy is adopted for rehabilitating the coastal flats in the north. The remnant nature after a long industrial history will be transformed into a public space and work as a social and ecological Esplanade adjacent to a future Marine Research Center.
The area has a strategic location to track and observe migrating birds. Ecosystem prairies and ponds with grasses may be a well resting stop for bird species before they reach Manyas Bird Sanctuary. The project supports the resting and wintering of these water-birds as a part of multifunctional landscape approach. Semi-artificial ponds and planting strategy is determined according to the feeding and nesting requirements of the bird species and native fauna.
Water management is one of the main components of landscape structure. Additional to rainwater management, the area is affected by the surrounding industrial uses. As a response to this challenging environment, Phytoremediation is adopted as an experiential learning strategy in the landscape. In this scope, small applications of sunken rain gardens are embedded in the architectural promenade, and visitors are encouraged to experience and learn about how plants can filter particles in the water and still create aesthetic outdoor spaces within a multifunctional approach.
The success of planting strategy is an effective way to collaborate with natural conditions. Vegetative cover serves as a form of hydraulic control system and maximizes the available storage capacity of soil, and decreases the evapotranspiration rates by absorbing the rainwater. Therefore, existing foliage is supported with additional plantation of indigenous species. Existing gridal concrete surfaces on the south west part of the area are transformed into agricultural plots to grow edible plants. This productive landscape not only contributes to the green system of the area but also supports neighborhood development with social gatherings. These agricultural plots host a greenhouse, aroma shrubs, medicinal plants, kitchen garden, energy plants, and information-education stations for children.
As a future projection for the surrounding, the project aims to reclaim the shoreline and redefine the character of the landscape based on natural habitation, reclamation, reforestration, and energy production. Landscape, without the anthropological effects, is perfectly capable of restoring itself. A natural succession strategy will be adopted to rehabilitate the coastal zone after a long time industrial usage.
Finally, a path of the fields proposes contemporary research into decommissioning of the 20th century industrial energy sources and the transformation of the unused fields into a network of 21st century public productive organisms. The project proposes a new way of life by introducing collective program as a consequence of reciprocal superimposed layers, the common concerns in the project are allowing flexible development; anticipating active participation of the user and ecology; conceiving continuous and legible spatial organization for more interaction; considering the significance of open spaces as public spaces; and addressing these issues in multiple program scenarios in the process of new culture.
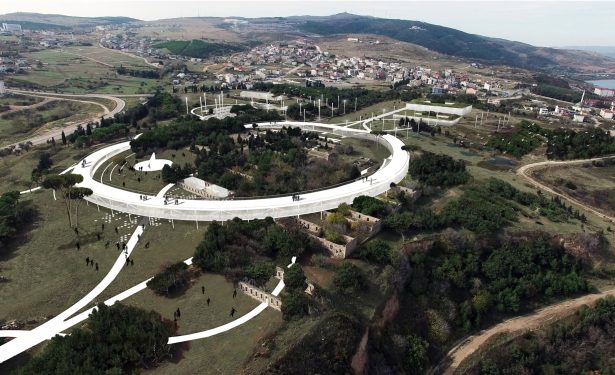
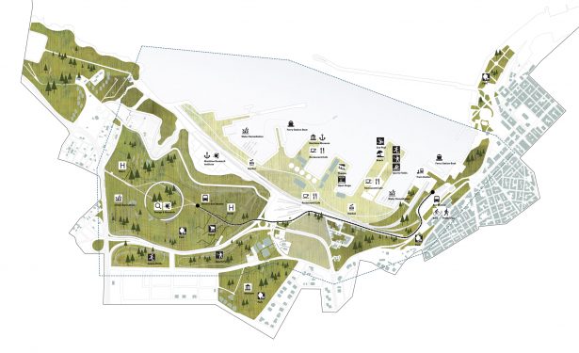
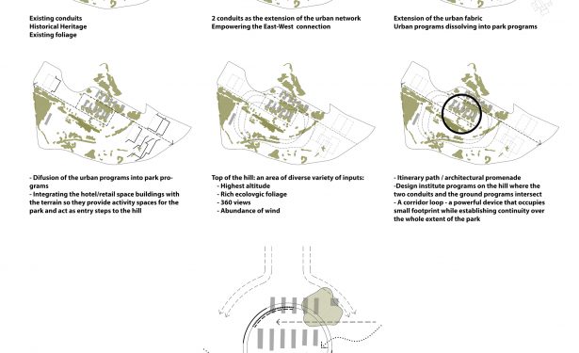
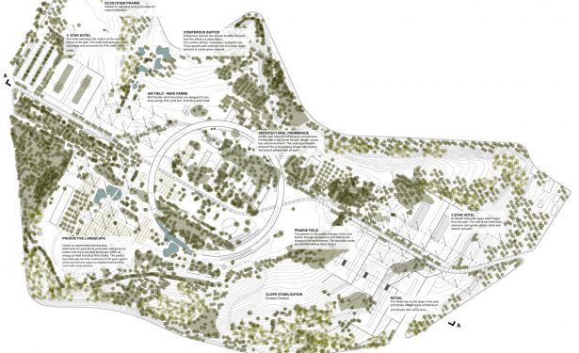
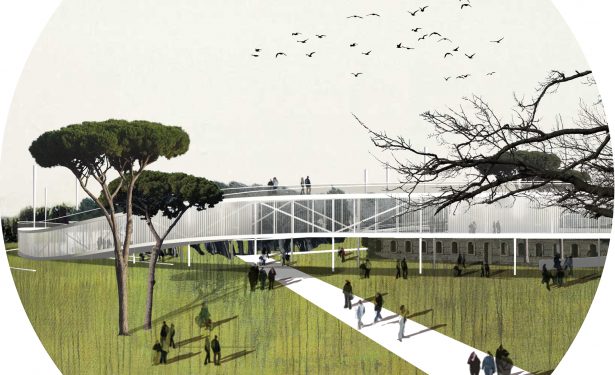
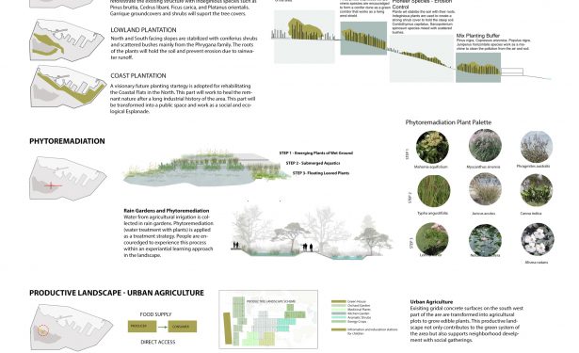
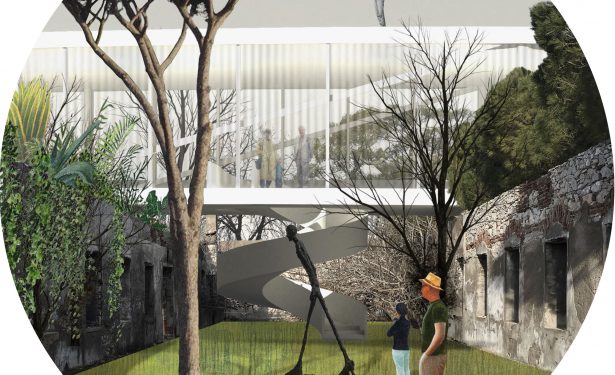
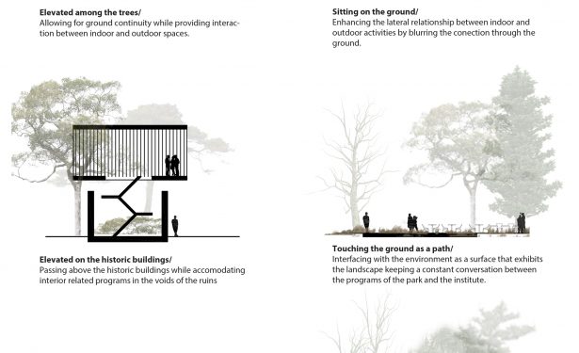
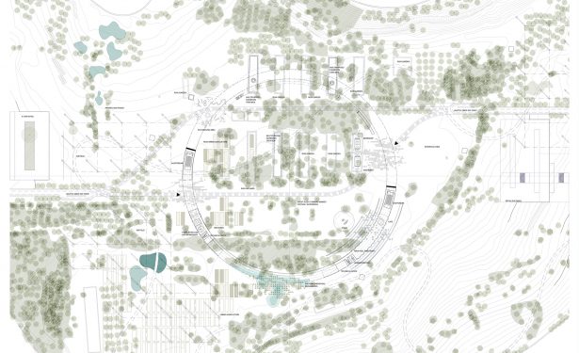
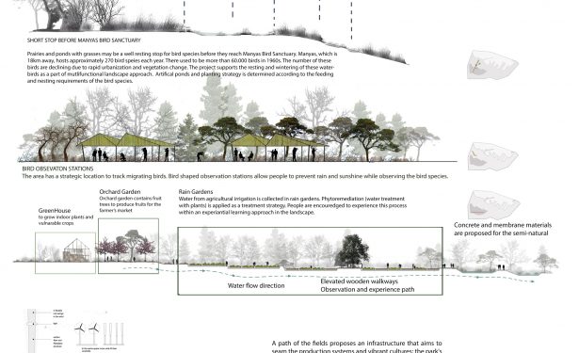
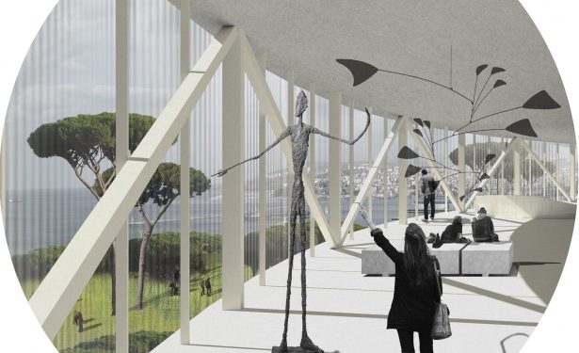
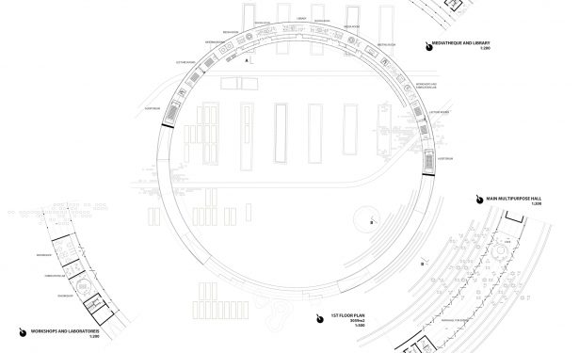
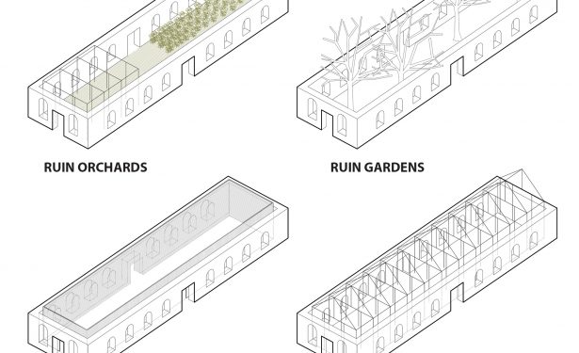
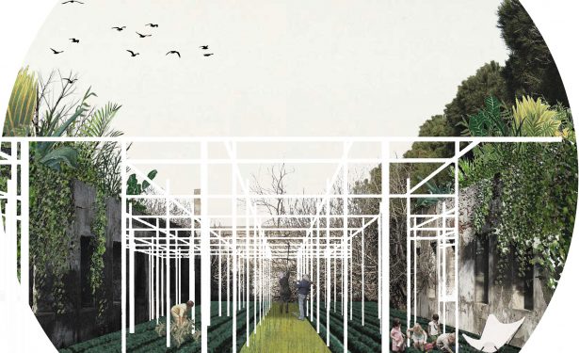
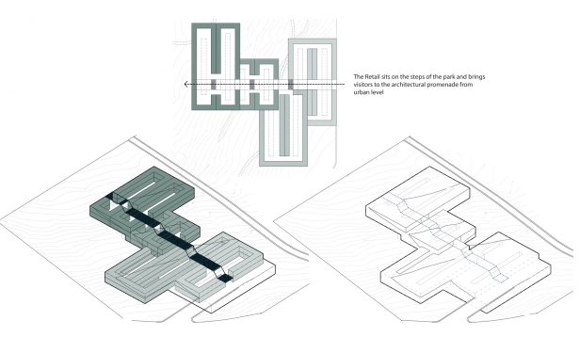
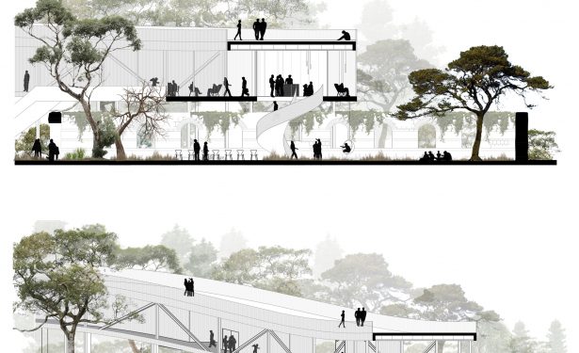
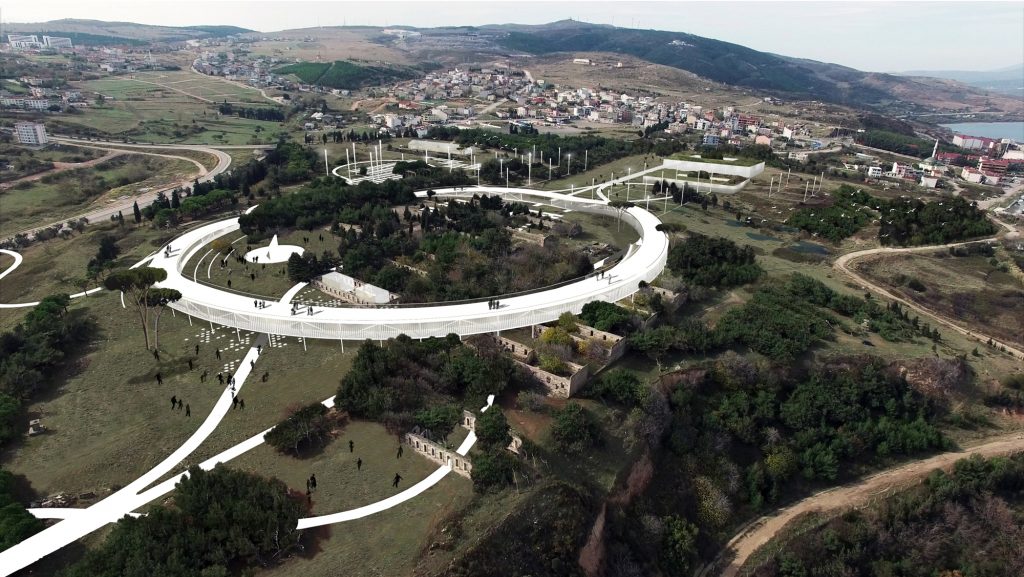
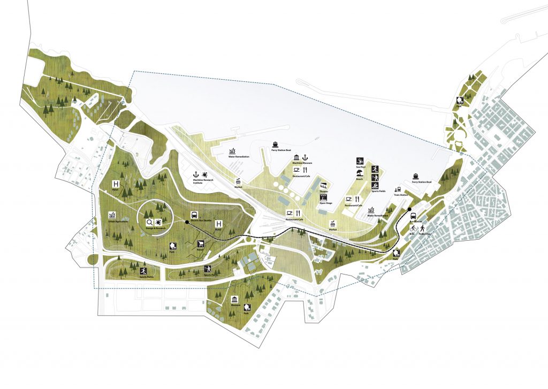
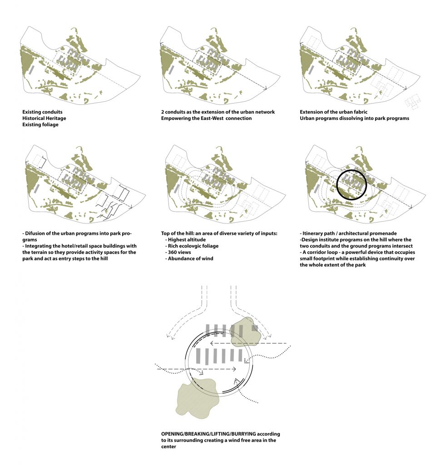
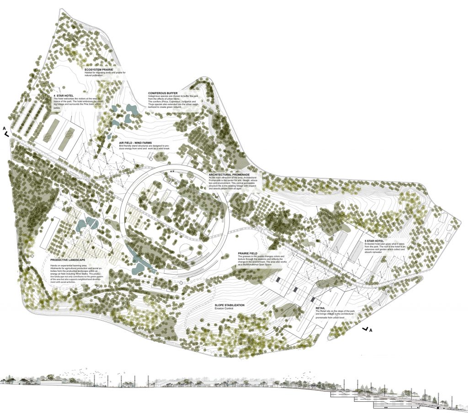
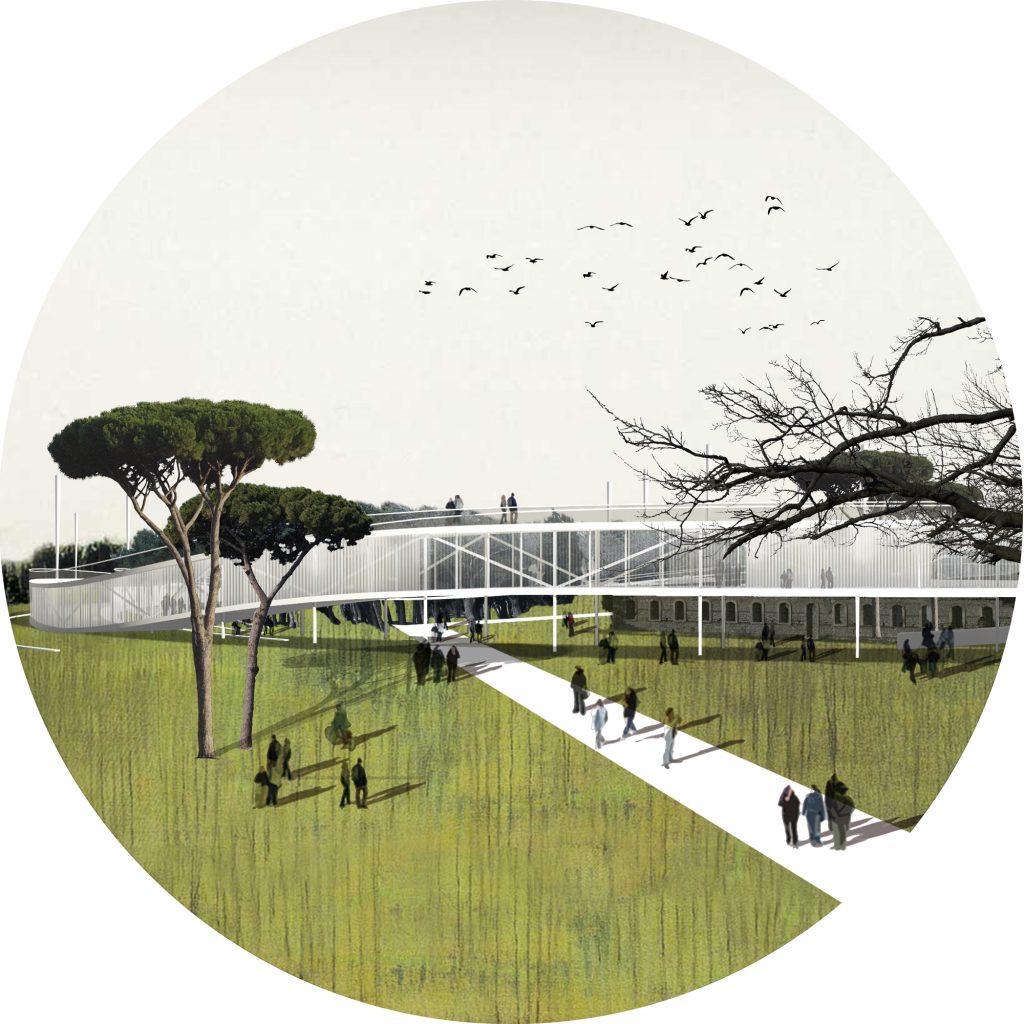
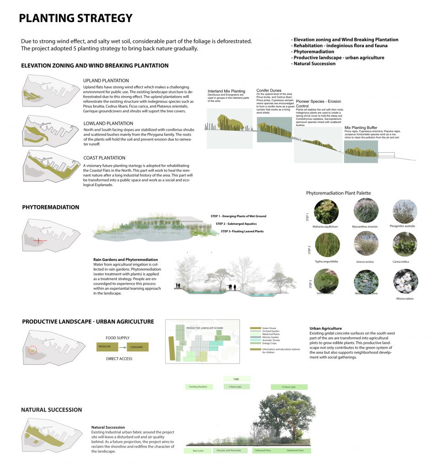
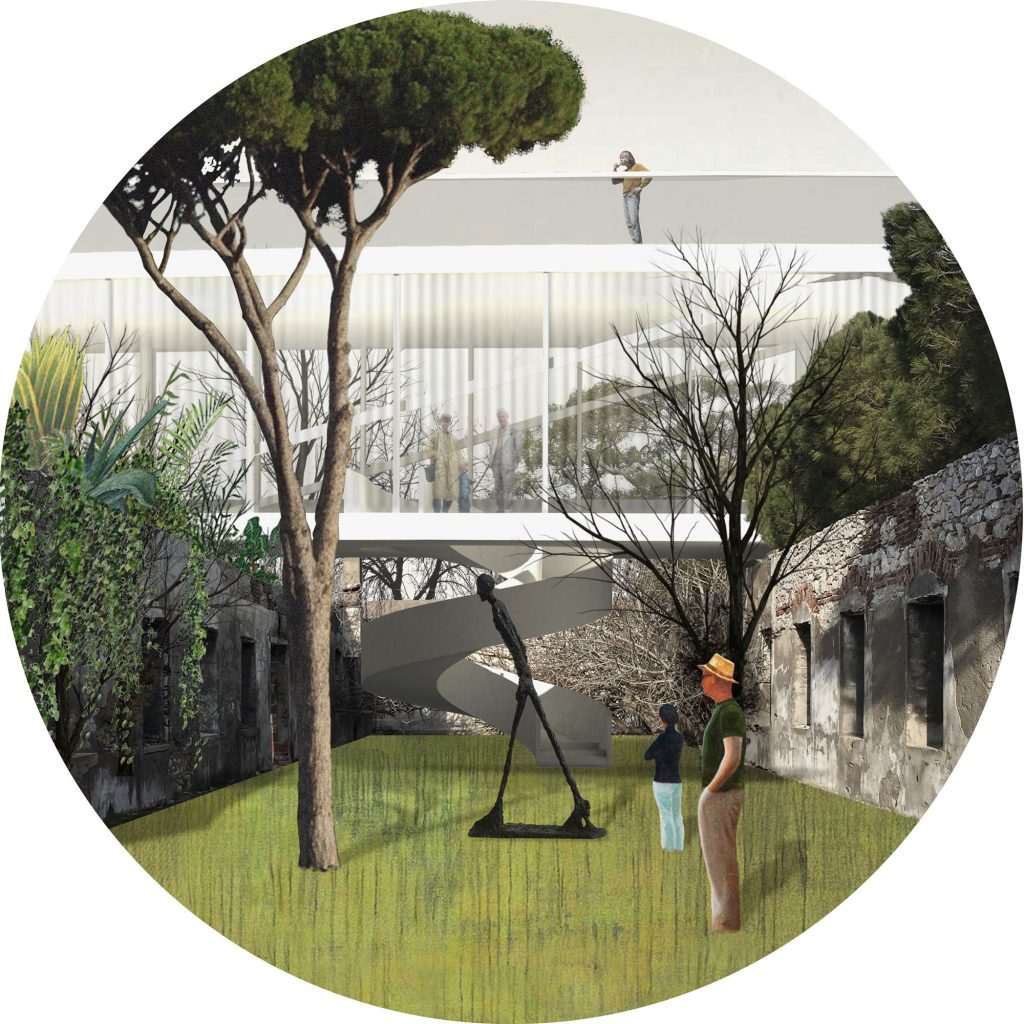
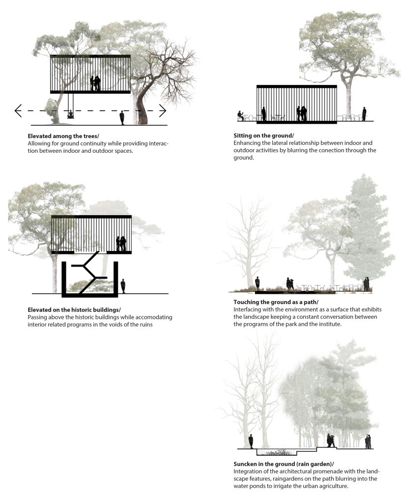
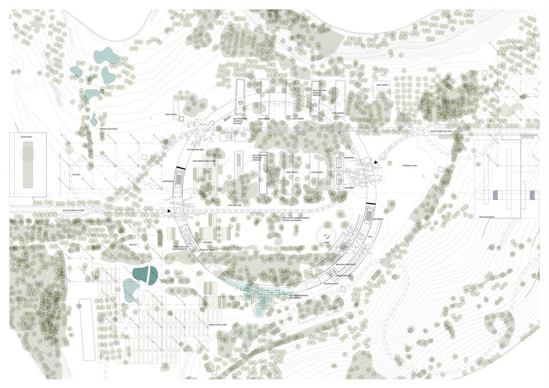
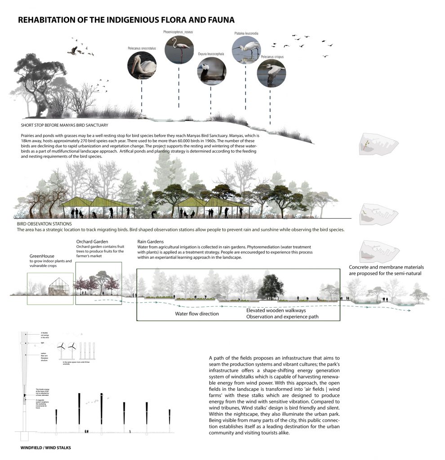
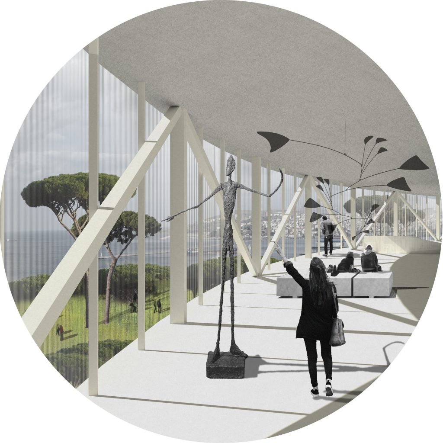
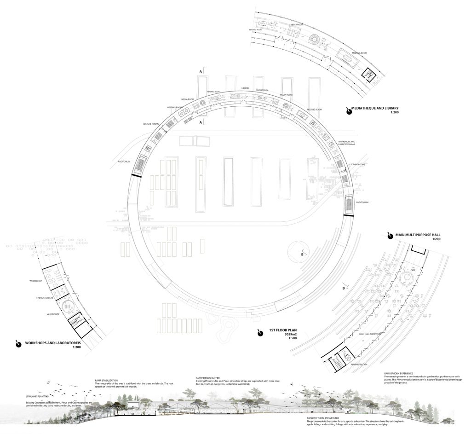
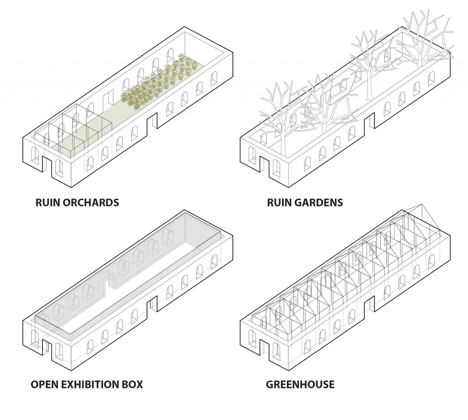
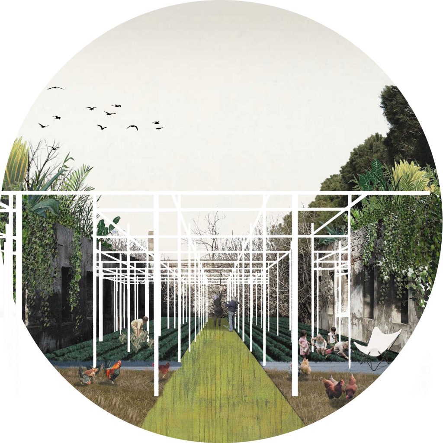
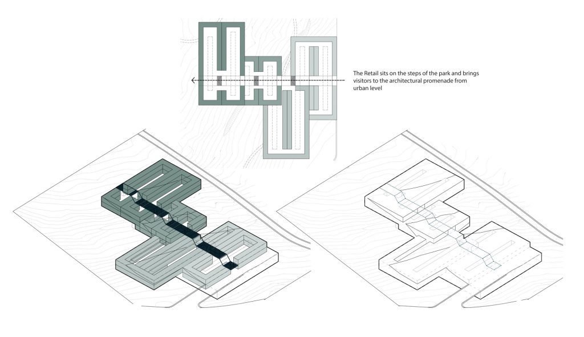
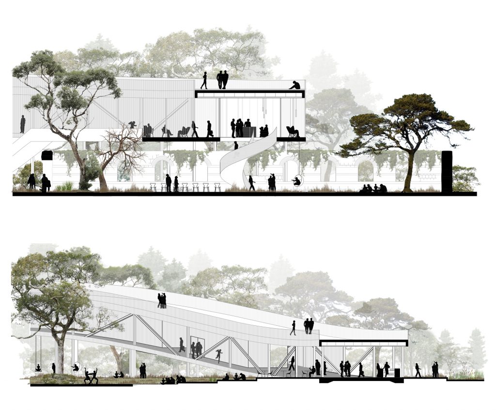
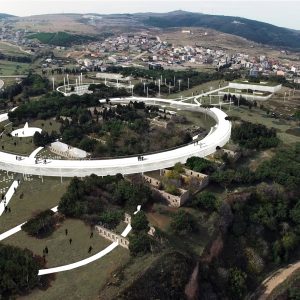
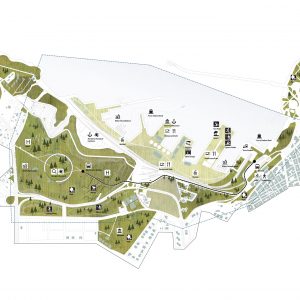
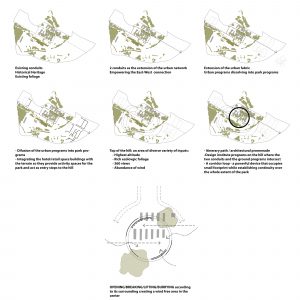
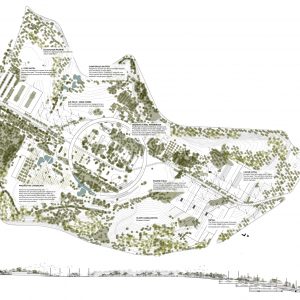
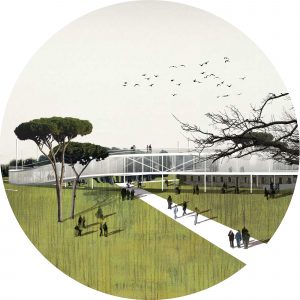
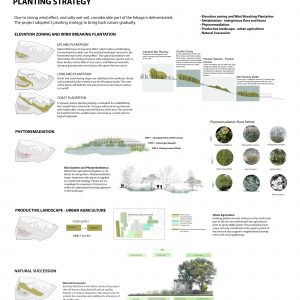
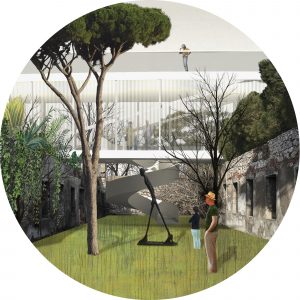
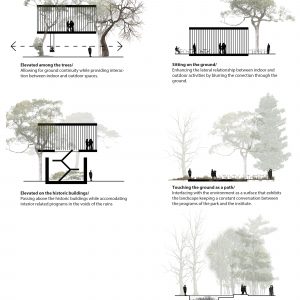
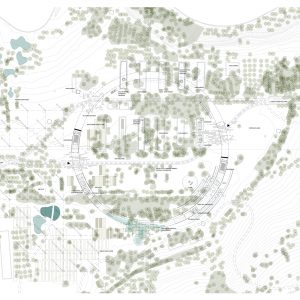
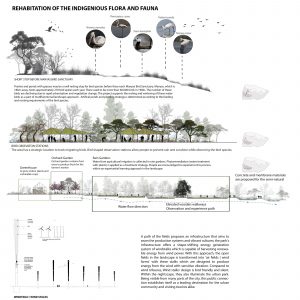
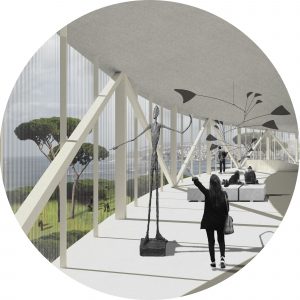
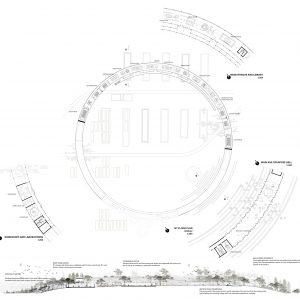
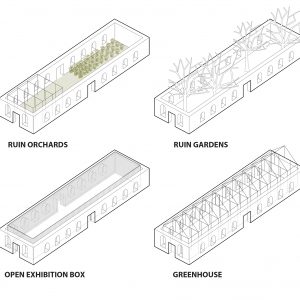
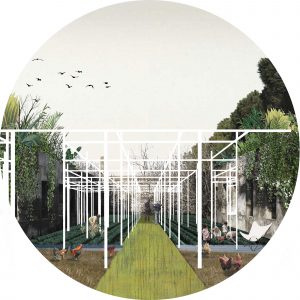
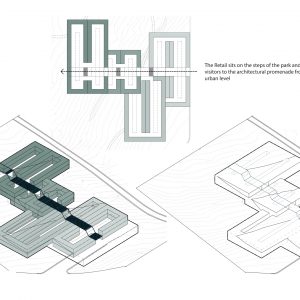
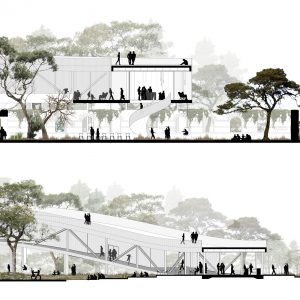
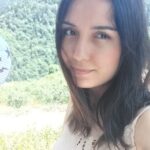


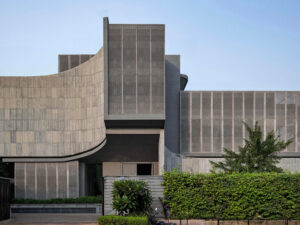



10 yorum
no comment
https://goo.gl/qPNgkn
‘No comment’ yerine bu linki paylaşmanızın nedenini yazsanız da şurada bir eğlensek
Çağın mimari yönelimi ile birlikte algımızı beğenimizi belirleyen bu yapılar. Böyle bir geometrik biçim oluştururken, literatür taramasında muhakkak aşağıdaki yapılara da ulaşmışlardır. Tasarımın özgünlüğünü belirleyen tek bir görsel değil ya.
https://goo.gl/Bmgwca
https://goo.gl/xDhpnF
https://goo.gl/MxB09F
https://goo.gl/YfV0hV
daha 5 tane link olmuş, bence 50’yi çok rahat bulur bir yüklense herkes, 50sine birden bakalım da öyle tartışalım bari 🙂 bir tane de benden: https://goo.gl/fVk7S2
Sayın Mert Ekin bey;
Bu konuyu herbaşlıkta manipule etmenizin anlamını kavramış değilim. İskender Bey in koyduğu link ile yani “the ring” projesi ile diğer linklerdeki projelerin bir farkı vardır. Diğer projelerde sadece dairesel form benzerliği bulunmaktadır. Ama “the ring” projesi yapısal olarak da 1. olan projenin bir klonudur. Bu durum malesef yarışmanın ruhuna tecavüz etmektir. Bir takım ülkelerin iktidar partileri gibi lütfen tecavüzü desteklemeyin!!!! Emeği olanlara saygılı olun!!!
Doğukan Bey;
Bence, yarışmada 1. olan proje ‘the ring ‘ projesinin klonu.
Haşa, esinlenmedir o.
Doğukan haklısın, 2. defa yazmak istememiştim buraya da ancak diğer yarışma sonuçlarının ilanı haberi ana sayfadan kayboldu, yukarıdaki kayan banner’da kaldı sadece. Yorum bölümünde de tüm yorumlara basınca sırayla çıkmıyor diğer yorumlar, karışık çıkıyor, çok eskiler vs. oluyor. O nedenle burada tekrar oldu biraz. Bu konuya Arkitera IT bir bakmalı bence, neden kayboluyor bazı haberler, yorumlarda 5 tane olması çok az, bence 10 fix gözükmeli, tüm yorumlar 10’dan sonra gerekmeli ve basınca da kronolojik çıkmalı. Çok fazla 404 de veriyor site, bir dert var server’da sanki. Biraz da o nedenle tekrar oldu…
Şöyle de fikrim var bu durumda: Bir web sitesi tasarlansın, projeler ikişer ikişer mimarinin tüm birleşenlerine (form, program, konsept, strüktür, malzeme vb.) göre 10 üzerinden benzeşmelerine göre puanlansın herkes tarafından. Her birleşene belli bir yüzde verilsin, örneğin form %20, malzeme %5 vs. Hatta bu yüzdeler bile oylamayla belirlensin. Sonuçta 2 projenin tüm birleşenler üzerinden ortalama bir yüzdesi çıksın: %0-%50 arasında kalıyorsa orijinal densin, %50-%80 benzeşme/esinlenme densin, %80-%100 kopya/klonlama olsun, yine bu yüzdeler ve kategoriler de oylanabilir/ayarlanabilir. Arkitera, Mimarazzi vb. bu web sitesi işini üstlenir belki, eminim iyi ziyaret sağlar, bu alttaki tartışmalar da daha bilimsel ve kolektif bir baza oturmuş olur. Bu kadar online tartışılıyor, sonra kolokyumlarda lafı bile edilmiyor, belki böyle daha matematiksel, kolektif ve anonymous olursa tartışma bari bir yere varmış olur yada jüri üyelerinin ellerine rapor olarak tutturulur…
Mert bey ilginize teşekkürler, en kısa sürede ilgilenmeye çalışacağız…