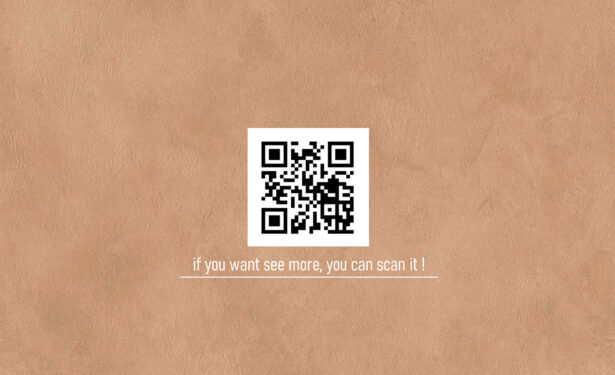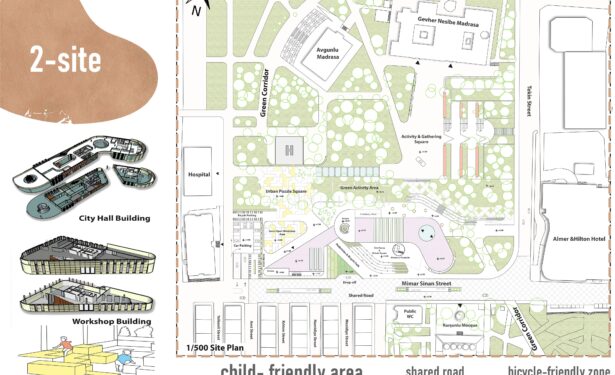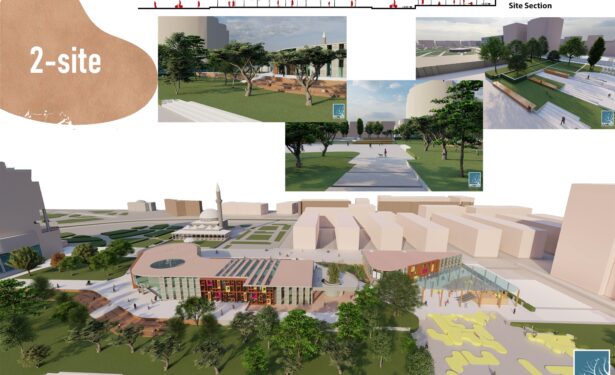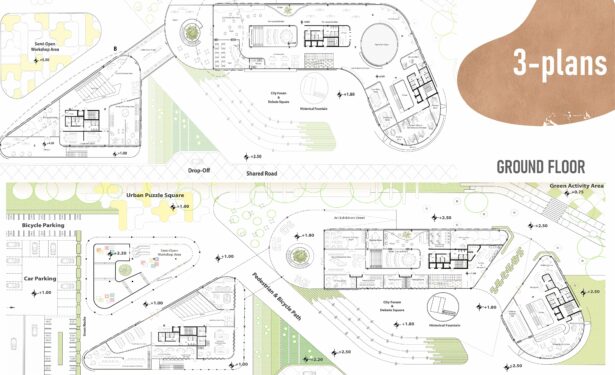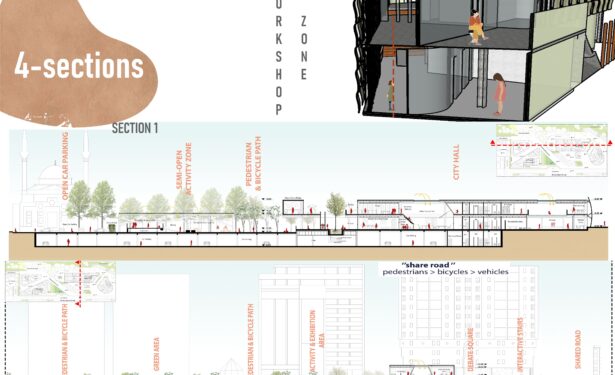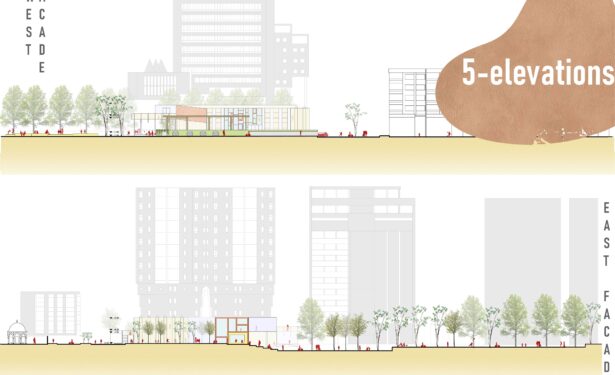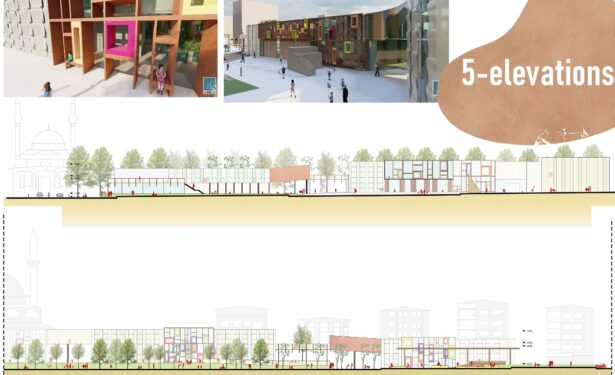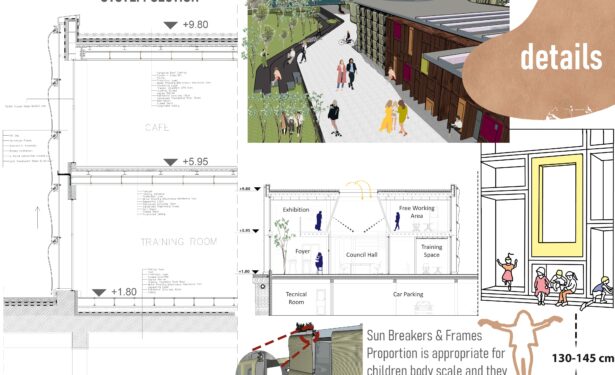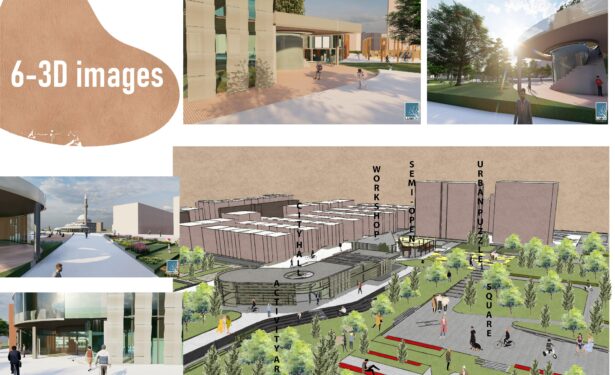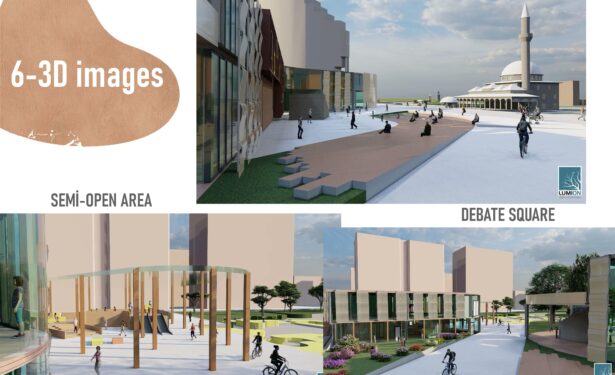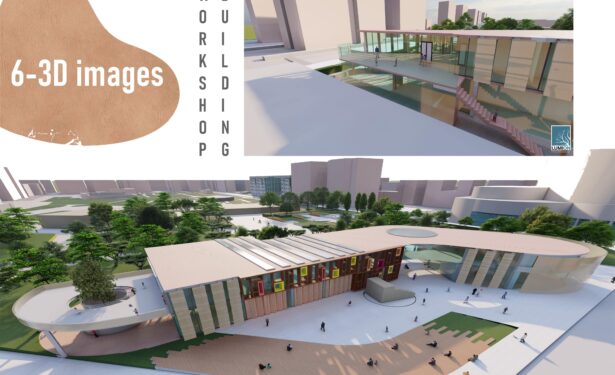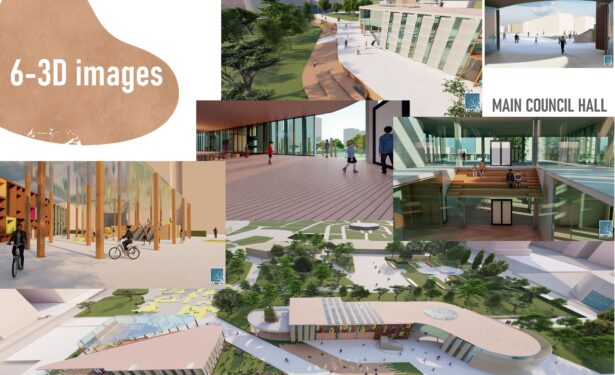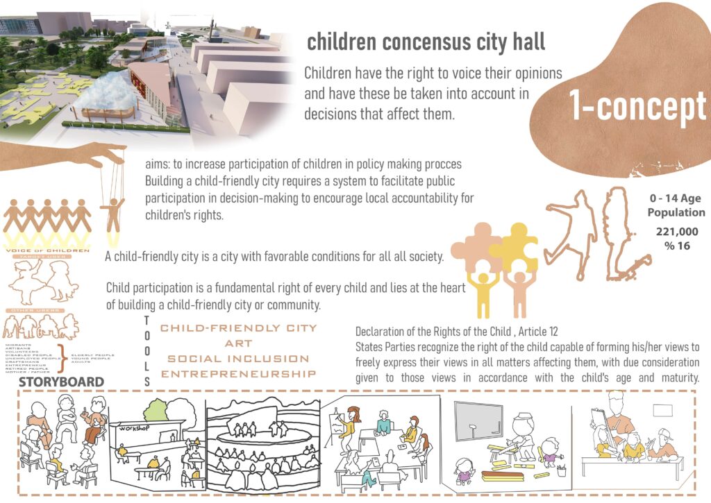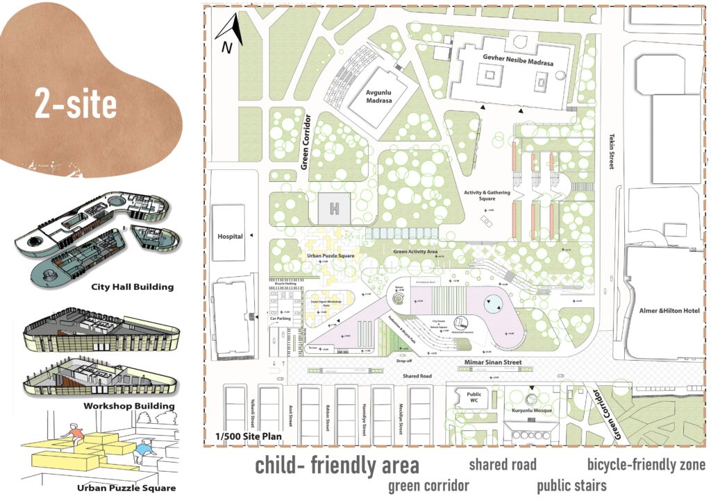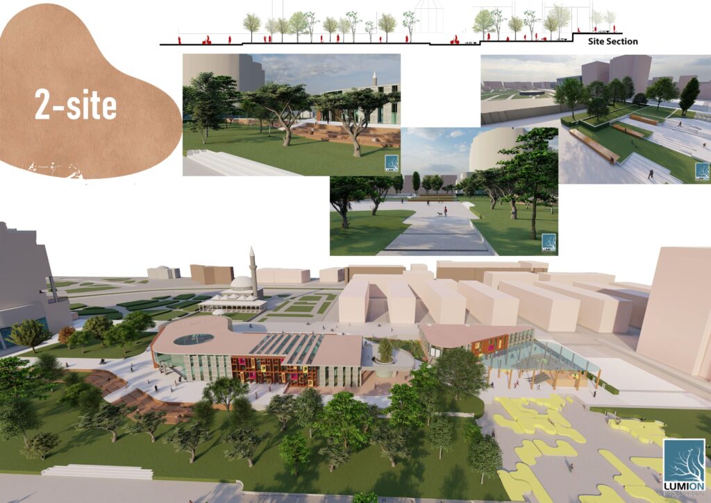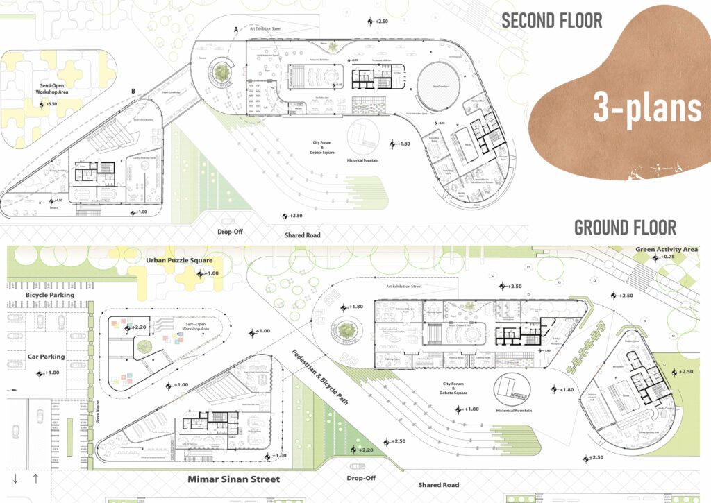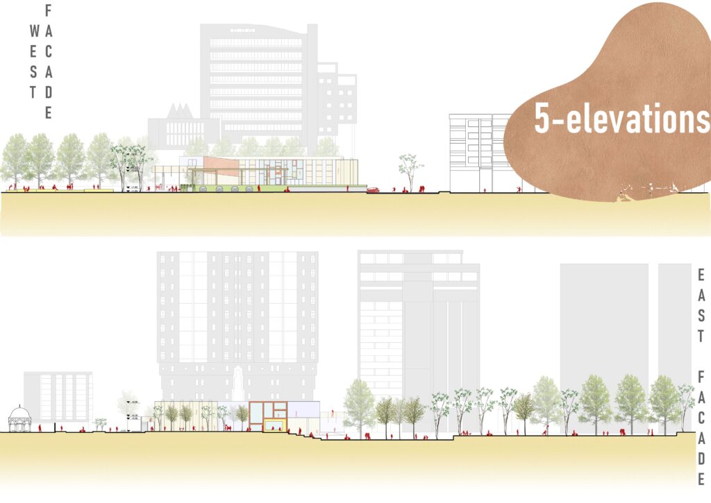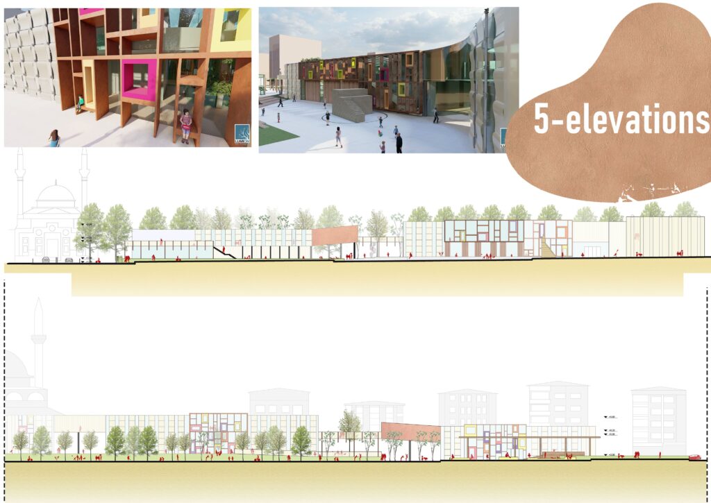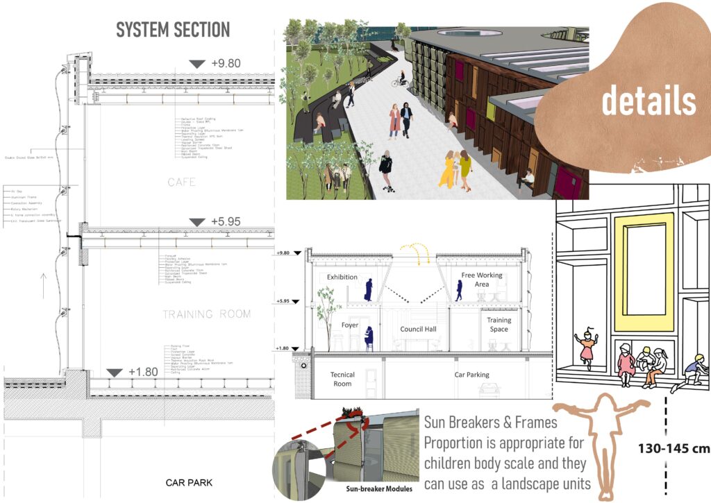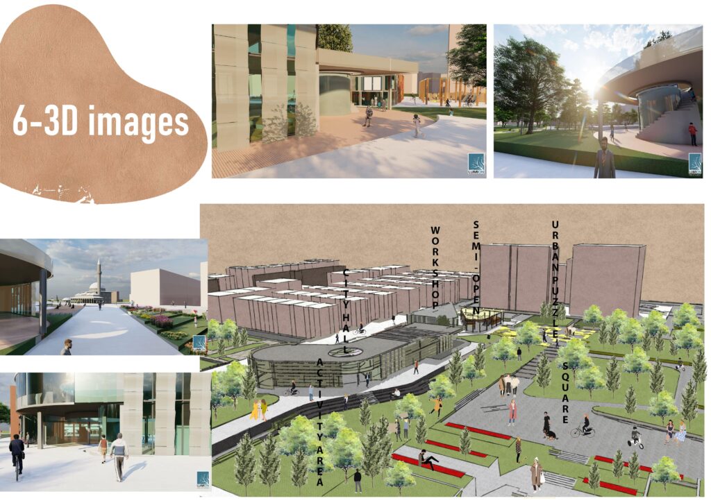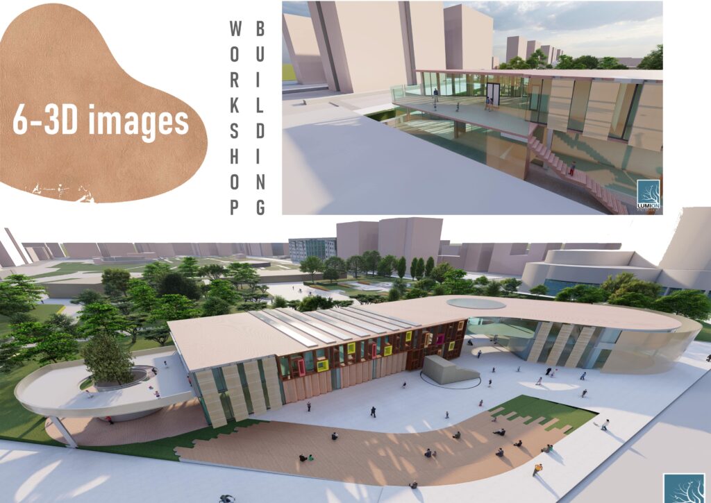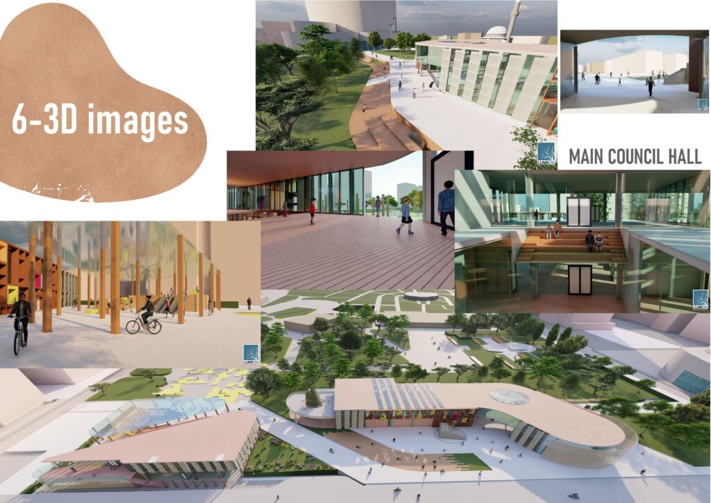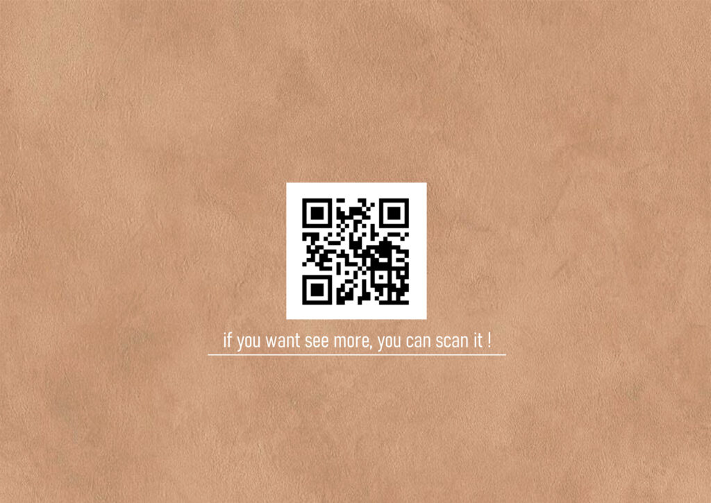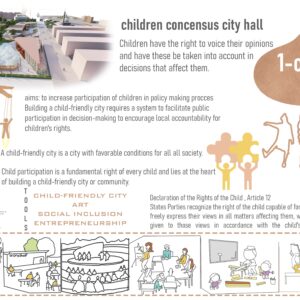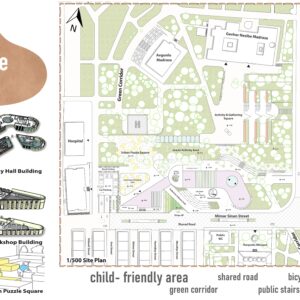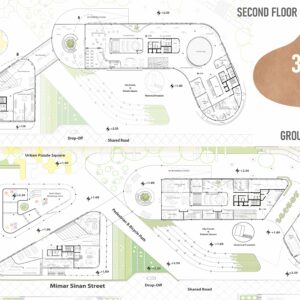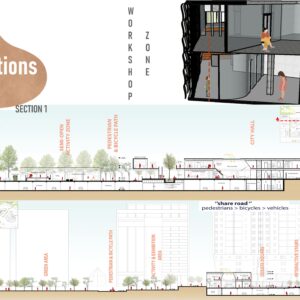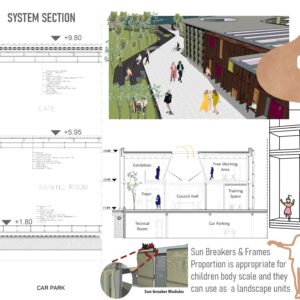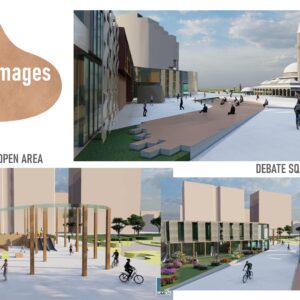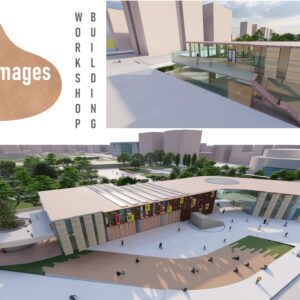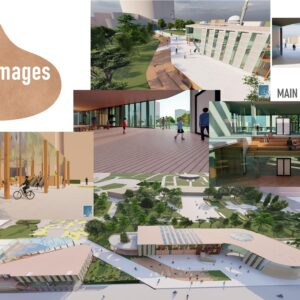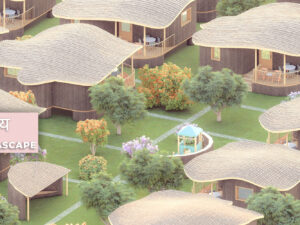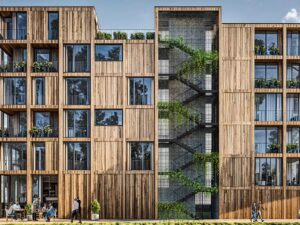- 17 Haziran 2021
- 3926 defa okundu.
Children Consensus City Hall
Pluralist City Hall project prepared by Abdullah Gül University Architecture Faculty student Rabia Şeybek as part of her graduation project.
SITE
The project was designed on the land of the Kayseri Mimar Sinan car park. Within the scope of the project, the landscape of the Mimar Sinan park in the area was also intervened and some arrangements were made. In addition, the region, which is home to many historical buildings, has established relations between the historical buildings and the city hall.
CONCEPT
This city hall was created with the aim of supporting the municipality, for the public to share their ideas comfortably and increasing the pluralist participatory. This structure, which appeals to the people of Kayseri and presents an environment where many problems of the city can be discussed, will try to be the voice of children.
It is quite wrong that children are not seen as individuals and that adults decide the places and events where they live and spend time. According to the declaration of children’s rights, it is a right of children to share their ideas and be participants. Thanks to this city hall, children will be able to become a part of city problems and solutions and their participation in the policy making process will increase. In addition to the fact that the main users are children, people from all age groups can participate in the trainings, workshops and discussion areas and share their ideas. Some tools were also used to bring children and society together. These are entrepreneurship notions, social inclusion, childfriendly city aspect.
BUILDING PROGRAMME
The complex, which consists of two buildings, has a council hall, training rooms, foyer, cafe and special participant areas for children in one, while the other building serves entirely for workshop activities. In addition, landscaping and environment has been tried to be arranged according to child-friendly city rules. The environment has been made more livable for both children and the public with green corridors for enjoyable and safe accessibility, green activity areas, urban puzzle square, less car traffic roads and similar interactive areas. Also, it was tried to increase the participation of everyone in various discussions from the activity stairs by creating a debate square around the historical fountain in the area.
FACADE
While designing the facade, the proportion of the children were used. Since it is a building that mostly appeals to children, the dimensions of the facade elements have been determined as around 130-145 cm. The purpose of this is to enable children to perceive events from their own perspective more easily, both inside and outside of the building. In addition, thanks to the frames applied to the facade, the facade has turned into a landscape element that appropriate to everyone and many usage ways have been formed.
One of the most important materials of the facade is translucent channel linit glass. This material can create many plays of light and shadow and create a more reliable mood for the surrounding area at night. Thanks to many such features, it is a material that will add inviting to the building by attracting the attention of the public, especially children.
