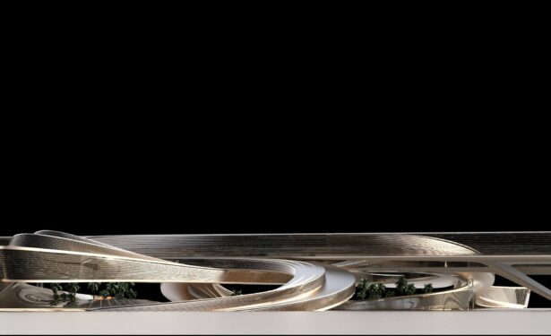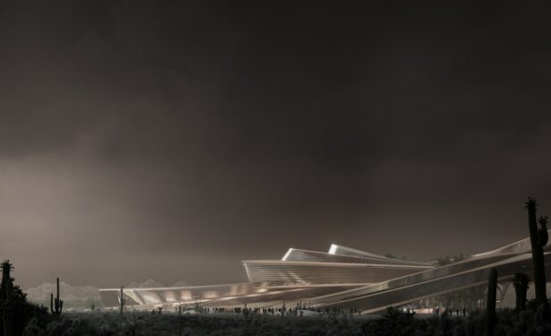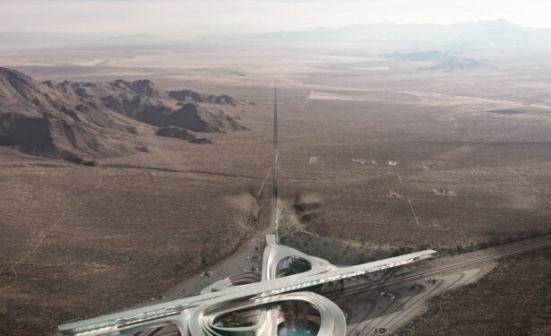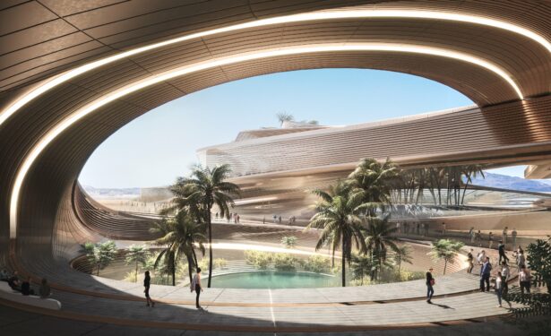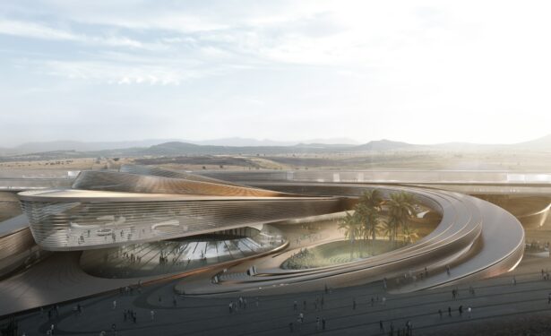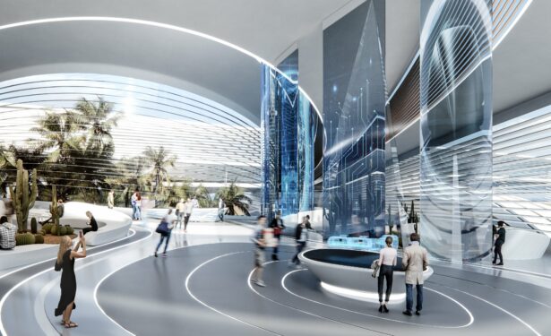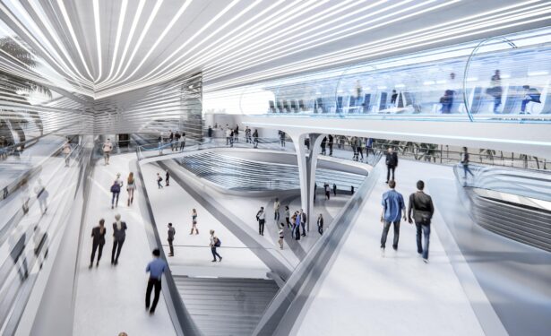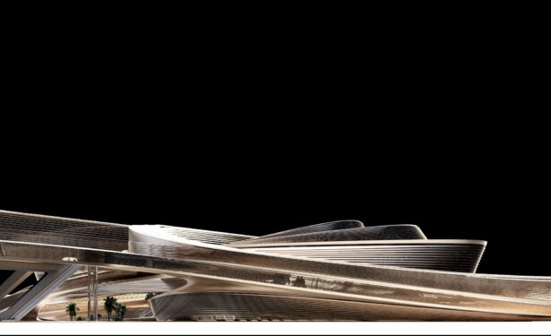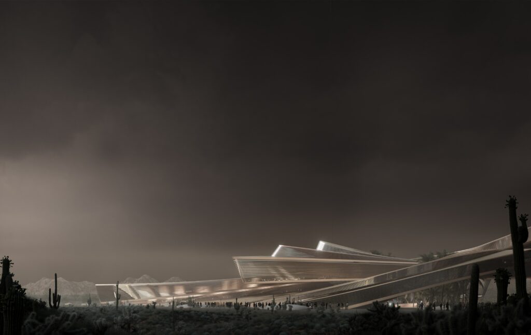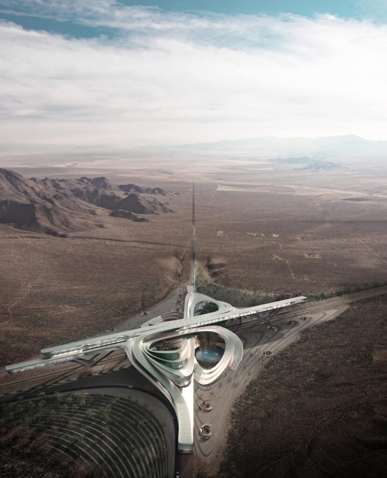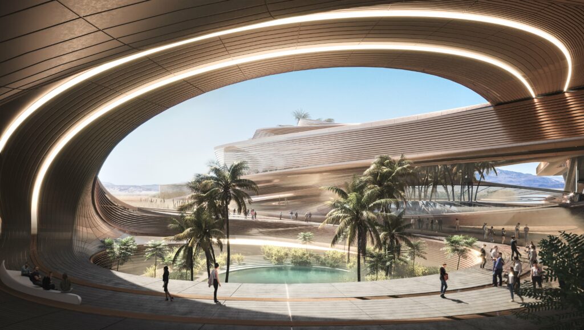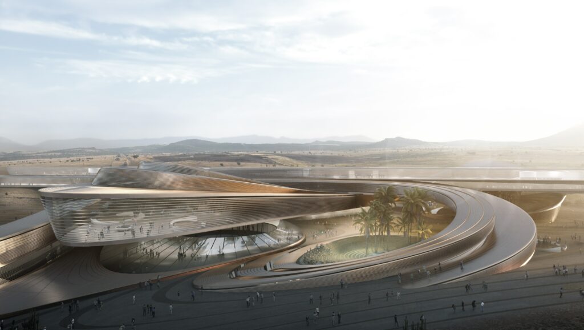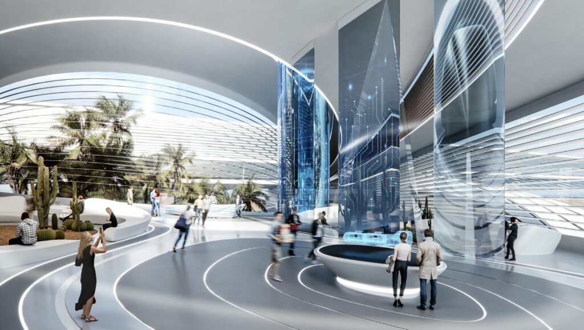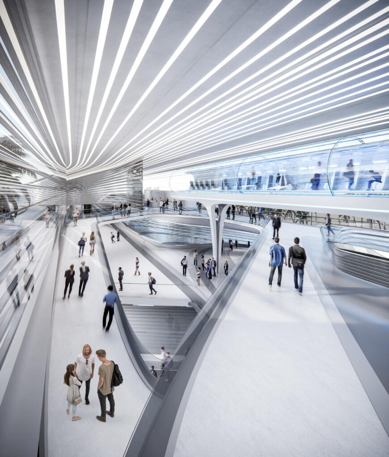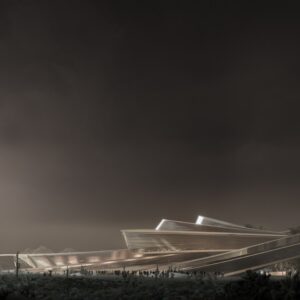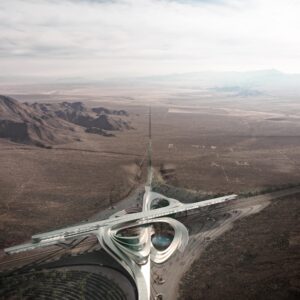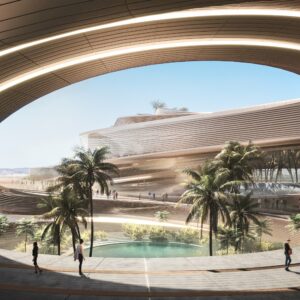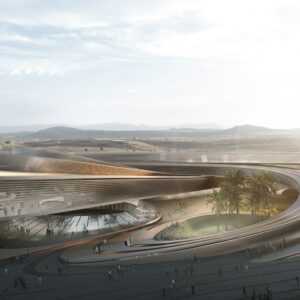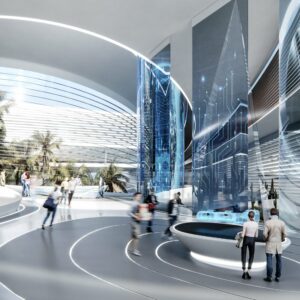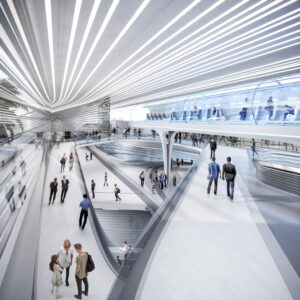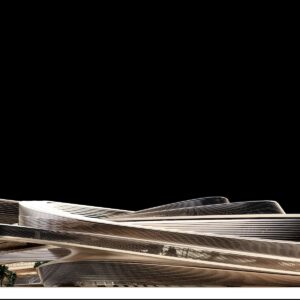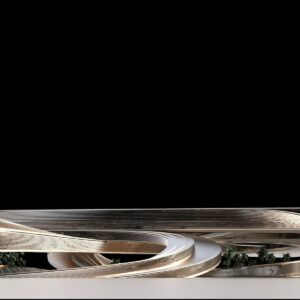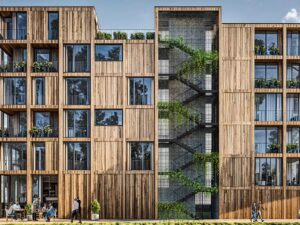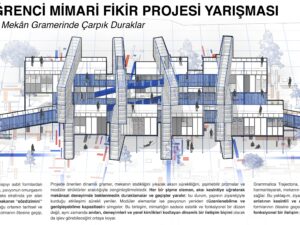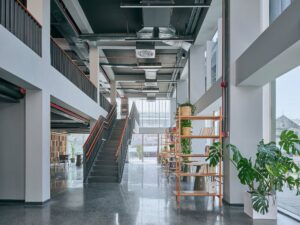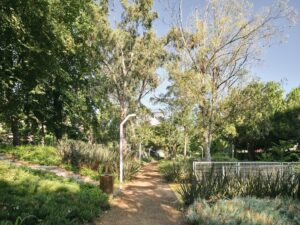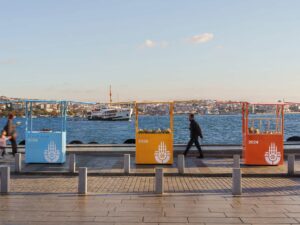- 26 Ocak 2021
- 3929 defa okundu.
Finalist, Hyperloop Desert Campus
PadaLabs ekibi Begüm Aydınoğlu, Mariana Custodio Dos Santos ve Juan Carlos Naranjo'nun birlikte tasarladıkları proje, Yacademy tarafından düzenlenen mimari proje yarışması Hyperloop Desert Campus'da finalistler arasında yer alıyor.
Hyperloop Desert Campus, ABD Nevada’da bulunan mimari yarışma projesidir. Finalist proje, Begüm Aydınoğlu (PadaLabs) tarafından Mariana Custodio Dos Santos ve Juan Carlos Naranjo ile birlikte tasarlandı. Hyperloop Desert Kampüsü, Nevada Çölü’nün tam da kalbinde, Las Vegas’tan sadece birkaç kilometre uzakta, şehirleri ve ulusları uçaklardan çok daha yüksek bir hızda birbirine bağlayacak fütüristik ulaşım aracı olan Hyperloop’un ilk test merkezi olacak ikonik bir kampüstür. Bu kampüs, gezegendeki en parlak zihinlerin ihtiyaçları dahilinde, yarının gerçekçiliği içerisinde bugünün vizyonunun değişimini gerçekleştirebilecekleri uygulamaları ve metodolojileri tanımlamak için işbirliği yapabilecekleri oldukça gelişmiş bir test ve çalışma merkezidir.
Çöldeki yılların katmanlarının neredeyse tam tersi olan Elon Musk’ın Hyperloop Desert Kampüsü Projesi, yarışma konusunun yer alacağı bu özel manzarada yer almayı hedefliyor ve bu teknoloji ile büyümek için çölün alanlarına ihtiyaç duyuyor. Devam eden bir araştırma ve üretim projesi olan Hyperloop, ulaşım araçlarını enerji, zaman, bütçe, çevre dostu ve sürdürülebilir yollarla yeniden tasarlamayı hedefliyor.
Project Text from Proposal:
Hyperloop Desert Campus
Architecture in a constant evolution of adaptation and regeneration.
Co-existing with its unique topography, climate and splendid scenery; Hyperloop Desert Campus is an iconic campus in one of the most sublime and reminiscent places on earth: The Mojave Desert. Surrounded by reddish rocks and buffered in a palimpsest of mankind, to design a campus requires a series of redoubtable decisions in which the functions in the campus and these geomorphological conditions bring an indivisible combination. Almost the opposite of the layers of years found in the desert, Elon Musk’s Hyperloop project aims to take place in this particular scenery where the subject of the competition will be located. Being an on-going research and production project, Hyperloop aims to rewrite the means of transportation in ways that are energy, time, budget and ecologically friendly and sustainable.
Concept:
The reminiscence of indestructibility and resilience found in the land form and in the reasons why we need a new transportation system suggests an equally resilient design concept to be adapted into the campus design. Therefore embraced “resilience” concept is implemented on five subjects. Resilience as a term covers self-sufficiency and independence hence the site’s resources are subjected to independent, effective and sustainable usage. The solar gain enables the production of electrical energy from solar panels embedded on the site while rainwater collection and gray water recycling systems located in the cores distribute collected and recycled water into the building and irrigation system of courtyards to nurture local ecosystems. The loop form gives the opportunity to create wind corridors and help passive ventilation of the interior. Another layer of resilience is the inclusive property of the design. The loops and circulatory system of the campus is designed to maximize the experience for each user type even for one-time visitors to create an invisible platform of information sharing since resilient communities only survive when they share the knowledge. Redundant character of the design is created by adapting a multi-nodal pattern of loops and cores which allow safe failure and potentiality to learn from past mistakes. Integrated design system brings four types of buildings together each having unique features, functions and users to allow encounters and enrich the diversity feature. Flexibility in the design facilitates resilient growth and spatial management so that the building can function for many more years
Form and Program:
The symbiosis between the rough landscape and the iconic technology, helps The Hyperloop Desert Campus find its form The building was designed to seamlessly rise from the desert ground of Nevada; evolving above ground around four main courtyards; elegantly stretching connected spaces of four main programmatic units and two symmetric public and private spheres. The four courtyards introduce water elements in the deserted landscape of Nevada; it attracts greenery and it is circumscribed by tall palm-trees – they represent four unique Oasis – which are the main drive of the Hyperloop Campus. The building’s design spirals up – inspired by the speed of traveling – large corridors loop around these Oasis, crossing and interchanging levels, resembling complex interchange high-ways in form and function. The same spatial concept extends to the interior design: the Campus conciliates the high-tech identity of the Hyperloop with the rustic feel of the natural space. The visitor and the worker are invited to travel in a journey of fluid continuous spaces, graduating from natural and digital feels, public and private spaces.
