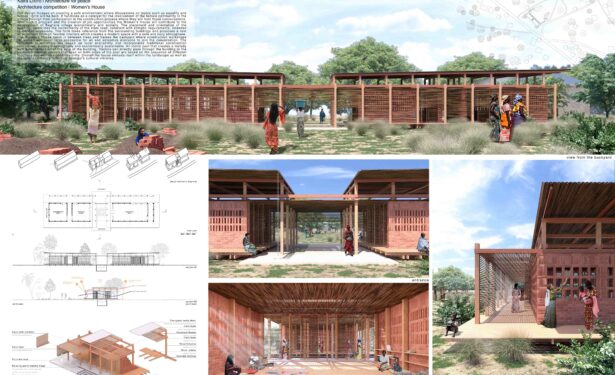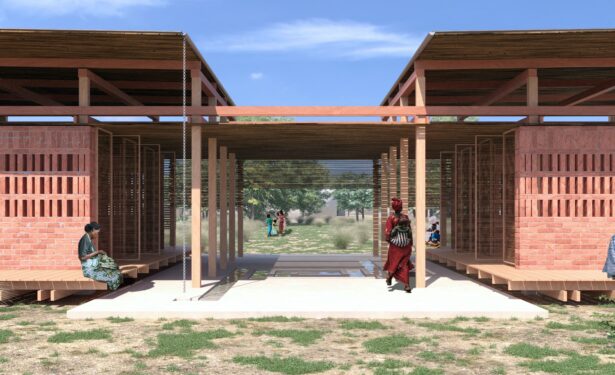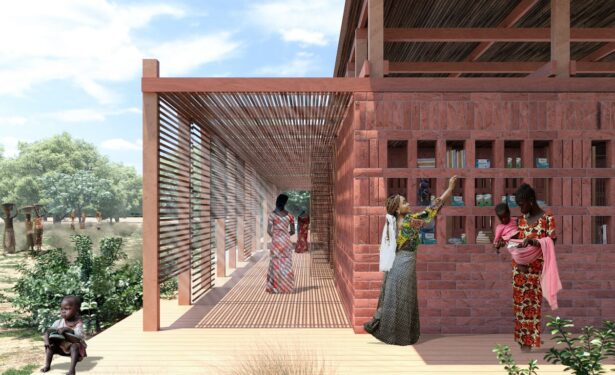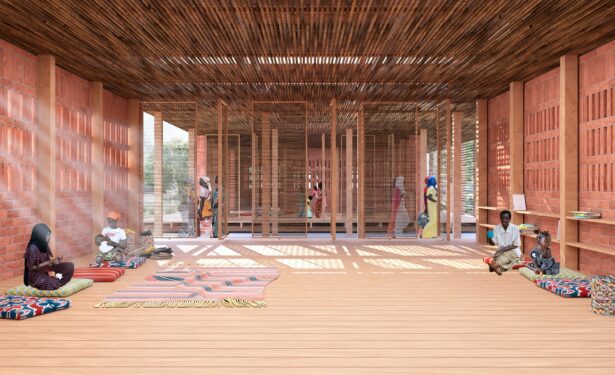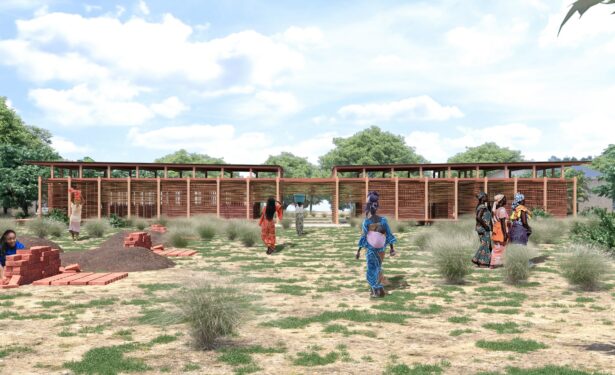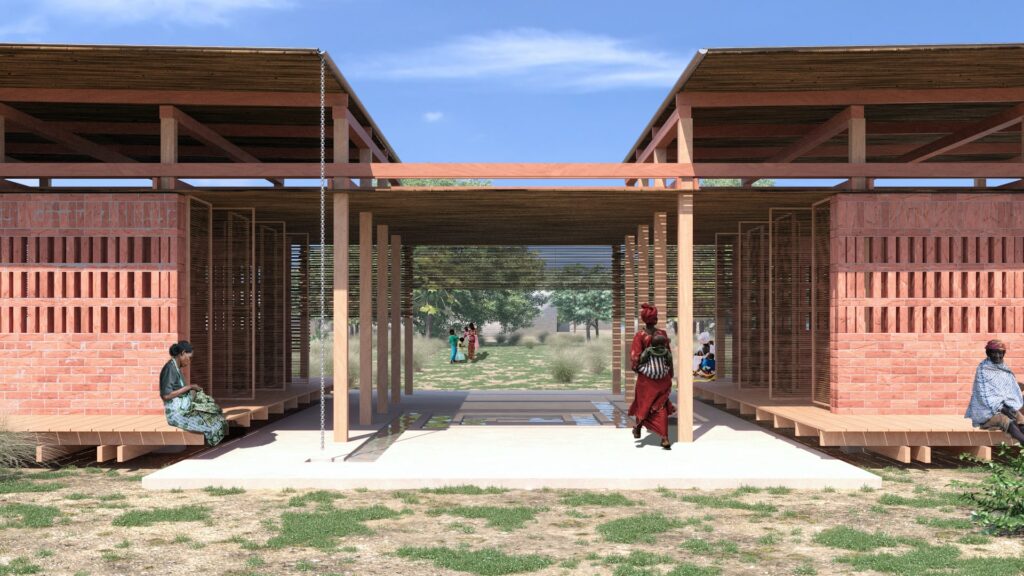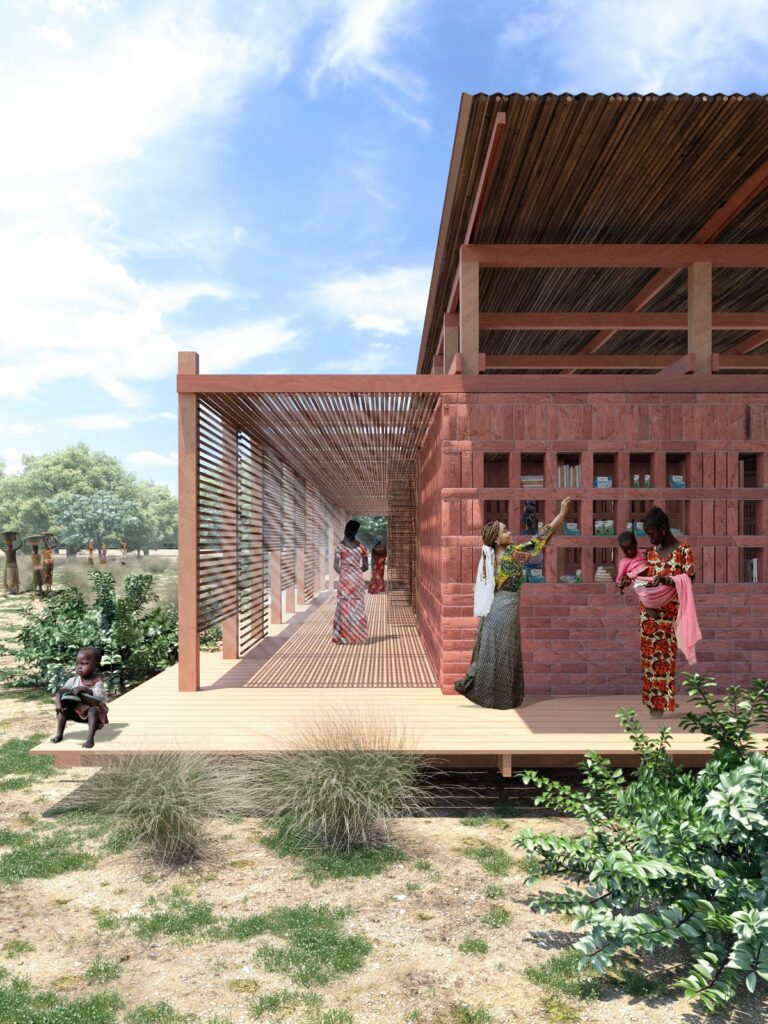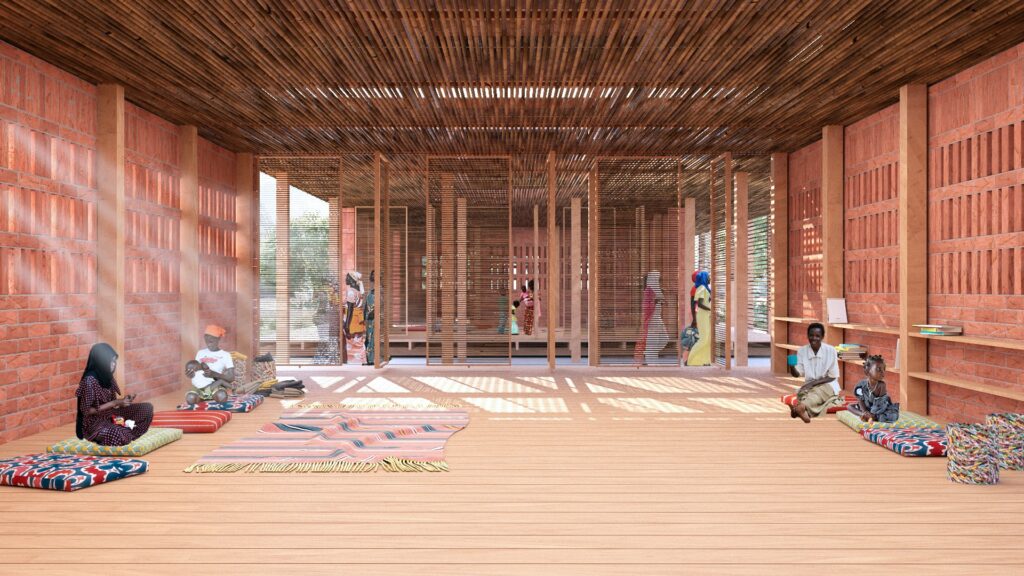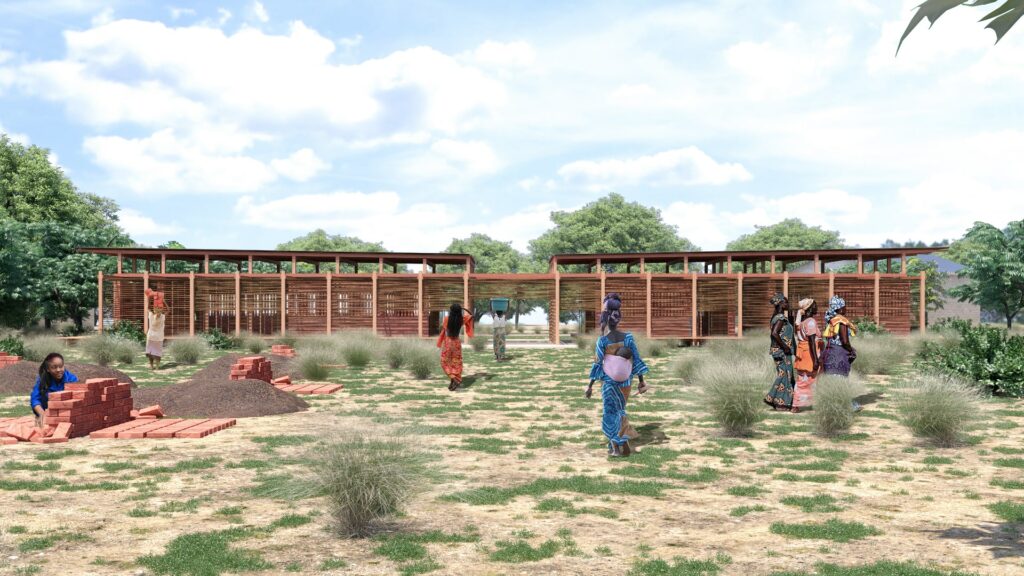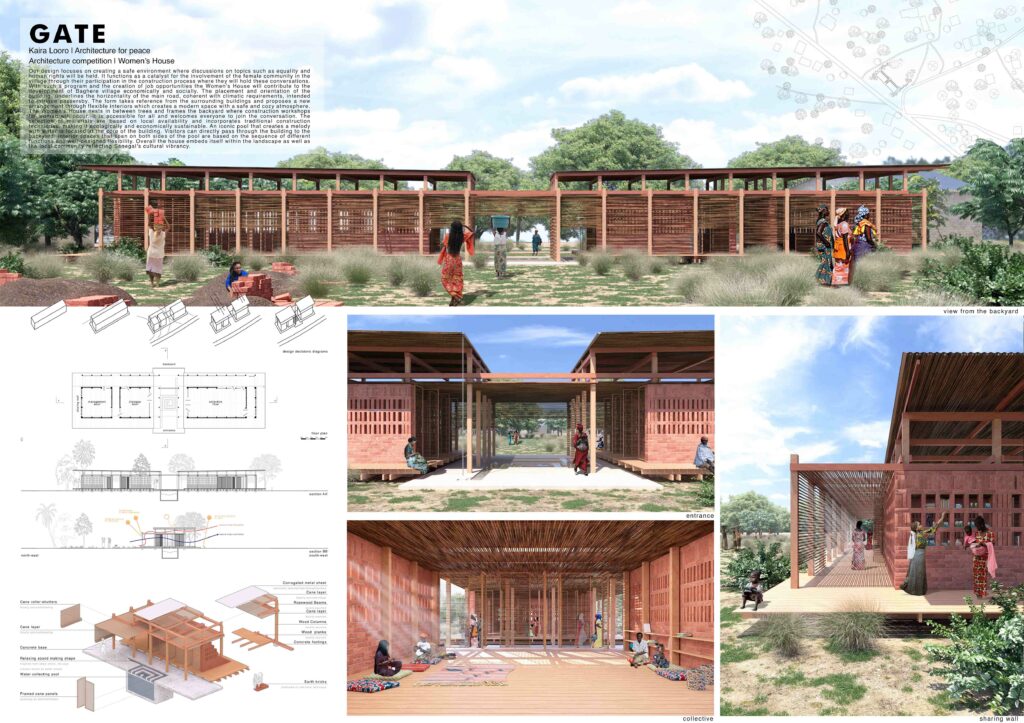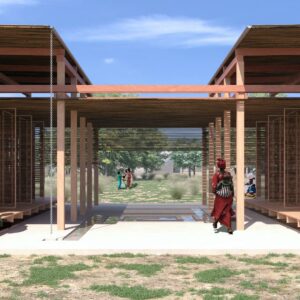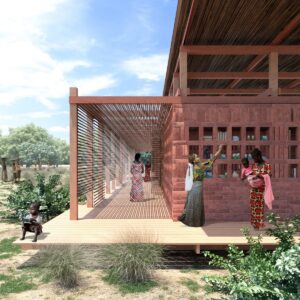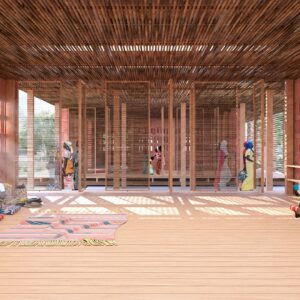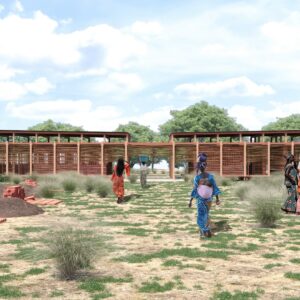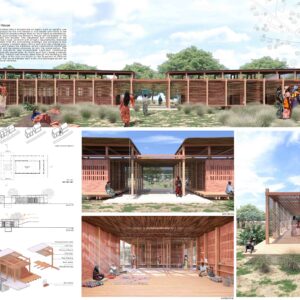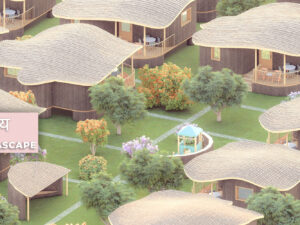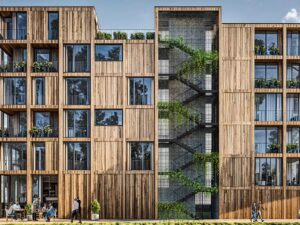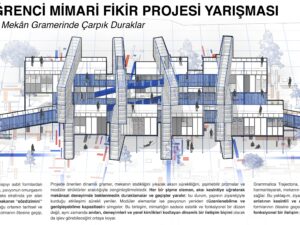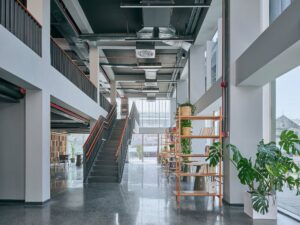- 6 Temmuz 2021
- 3668 defa okundu.
Gate
Serra Keklik, Alara Külekci, Tiffany Ofori-Atta ve Yasemin Okumuş tarafından, uluslararası yarışma olan "Kaira Looro 2021 - Women's House" için önerilen Gate isimli proje Top 50 proje arasında yer alıyor.
Our design focuses on creating a safe environment where discussions on topics such as equality and human rights will be held. It functions as a catalyst for the involvement of the female community in the village trough their participation in the construction process where they will hold these conversations. With such a program and the creation of job opportunities the Women’s House will contribute to the development of Baghere Village economically and socially. The placement and orientation of the building underlines the horizontality of the main road, coherent with climatic requirements, intended to intrigue passersby. The form takes reference from the surrounding buildings and proposes a new arrangement trough flexible interiors which creates a modern space with a safe cozy atmosphere. The Women’s House nests in between trees and frames the backyard where construction workshops for women will occur. It is accessible for all and welcomes everyone to join the conversation. The selection of materials are based on local availability and incorporates traditional construction techniques, making it ecologically and economically sustainable. An iconic pool that creates a melody with water is located at the core of the building. Visitors can directly pass through the building to the backyard. Interior spaces that span on both sides of the pool are based on the sequence of different functions and well designed flexibility. Overall the house embeds itself within the landscape as well as the local community reflecting Senegal’s cultural vibrancy.
1.DESIGN
Women are an integral part of every society. The Women’s House provides a safe haven and a collective meeting and work space that enables the Women in Baghere, Senegal to hold discussions on topics such as equality and human rights and build initiatives to promote women empowerment. We have designed a structure modelled around the idea of inclusivity. It functions as a catalyst for the involvement of the female community in the village and surrounding areas. By means of their involvement in the construction process, they have an integral stake in and remain at the core of the Women’s House from construction to use. The construction of the house is instrumental in the future socio-economic development of the town by means of the creation of job opportunities, and a space to advance the participation of women in all aspects of society. The intervention has a simple yet functional rectangular shape that allows flexible arrangements of the interior spaces. The building is wrapped in greenery. The size and disbursement of the plants and trees are deliberate. We opted to create a ‘green wall’ that encompasses the building, to act as a fluid protective and continuous gate around the house however without the rigidity of a metal/wooden/walled enclosure. The green wall creates a more therapeutic and welcoming environment. In addition, with the rate of deforestation in Senegal, we deemed it important to propose a design which requires the planting of more trees and plants. The repeated evenly spaced columns and beams compose the structural base of the building and create a consistent rhythm throughout which develops a feeling of balance. This attributes a calming nature. When the visitors enter the building they are welcomed with a pool that suggests an axis through the breadth allowing a direct passage to the backyard. The shape of the pool is inspired by a Turkish – Asian technique called ‘çöpür stone’ which is achieved by the levelling of stones with holes inside, where water flows through, creating a melody at each step. The partition of spaces is enabled by non-opaques screens, an open corridor and the pool opening which creates a direct visual path across the entire House and its grounds, yet still, defining the distinct spaces for the varying uses. This maintains a feeling of inclusivity, whilst highlighting the importance of having specific spaces defined by purpose. The patterns created using the brickwork create a dynamic lighting display internally and form the main walls of the structure. Another core element of our design is the sharing wall where menstruation and reproductive health supplies will be placed. As lack of hygiene supplies is a human rights issue, the women’s house will have a strong stand on it. As well as the conversations held in the collective space, this wall will become the channel through which knowledge and products will be exchanged. Finally, the double layer roof design is intended to be both functional and aesthetically pleasing. The corrugated metal sheets on the first layer were chosen due to its waterproofing capabilities. The secondary layer composed of cane sticks acts as an enclosing fabric that compliments the materiality of the lower portion of the building. The building uses locally sourced materials and opts for traditional construction techniques. Overall the house expresses the culture and the spirit of Senegal while being sustainable in all aspects. We are proud to achieve a pleasant space with a low cost and hope this will inspire the development of further constructions in the area.
2. MATERIALS
We opted to use natural, inexpensive materials to construct the women’s house. Local elements are in accordance with the climate and allows the building to merge with its context. Being a simple yet practical material, clay bricks are affordable to produce and easy to assemble. They are formed simply by the use of the materials under your feet with the binder clay, slightly moistened and compressed to be dried under tarpaulin. Wooden columns form the main structure and sit on concrete footings. The flooring planks provide warmth with the tone and texture of the wood. The roof is elevated via gridded rosewood beams with a corrugated metal sheet sitting on top which enables air to circulate. The external shutter system is composed of thin cane sticks. Internally, Aso oke fabrics are used to add vibrancy to the space. In addition, the building can easily be maintained and stand the test of time as materials can be easily replaced if needed due to their local availability.
3. CONSTRUCTION
Our design proposes that the building is constructed with local materials by the users of the Women’s House and the local community. The involvement of women in the construction process is essential to our proposal because we strongly believe that it will be the catalyst for female empowerment, create job opportunities as well as help to sustain community integrity.
The load bearing system of wooden columns sit on concrete blocks in order to achieve a flat, solid base over the terrain. The central pool element is also built out of concrete and connected to a simple, underground water collection system. The pool collects the water from the rain chain of the roof. The main walls are characterized with the use of porous brickwork with patterns that facilitate air circulation with a play of light and shadow. Columns made out of local trunks are located inside the walls to support them as well as to create room for the placement of shelves and other objects. The roof is elevated by the rosewood beams construction bearing the two layers of canes and corrugated metal sheet to create airflow in-between adopting a passive climatic design. Functionality and flexibility are introduced via rotating wooden doors. The apertures adopt the same style for practicality and uniformity. The doors also function as windows and block excessive sunlight while allowing pleasant daylight to seep in.
