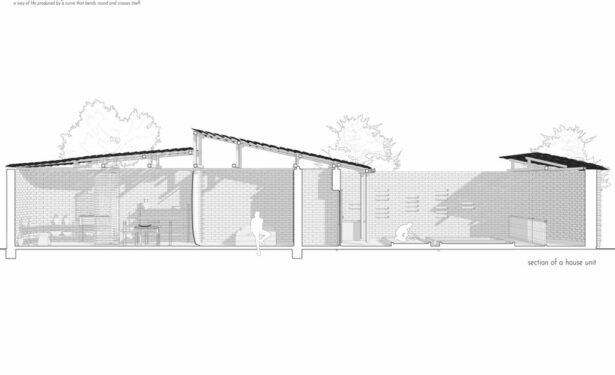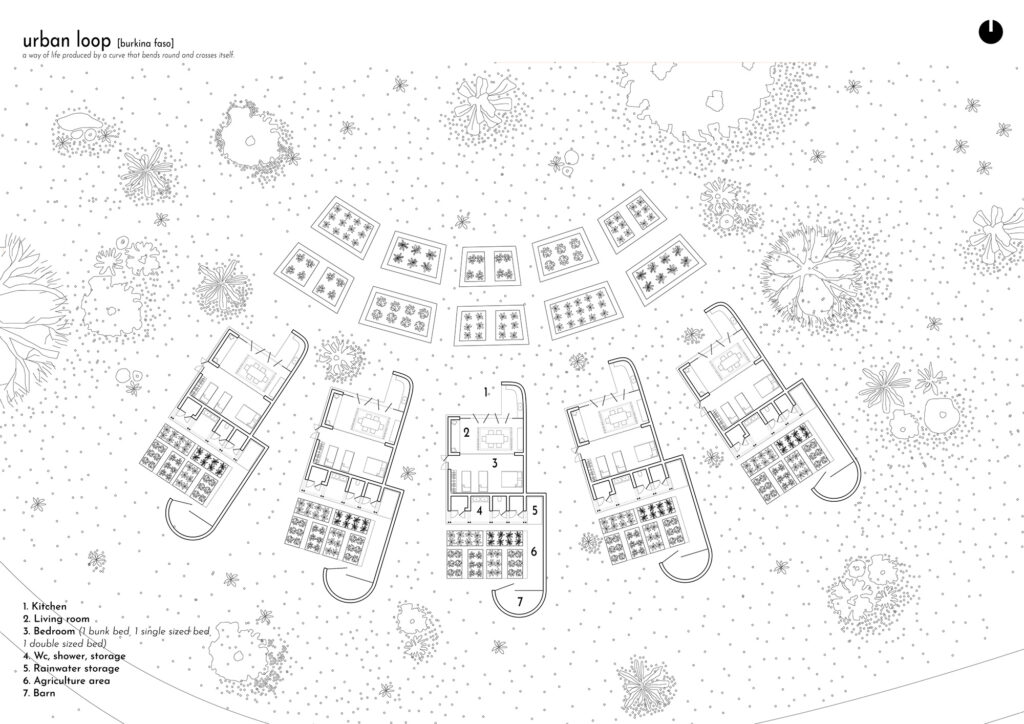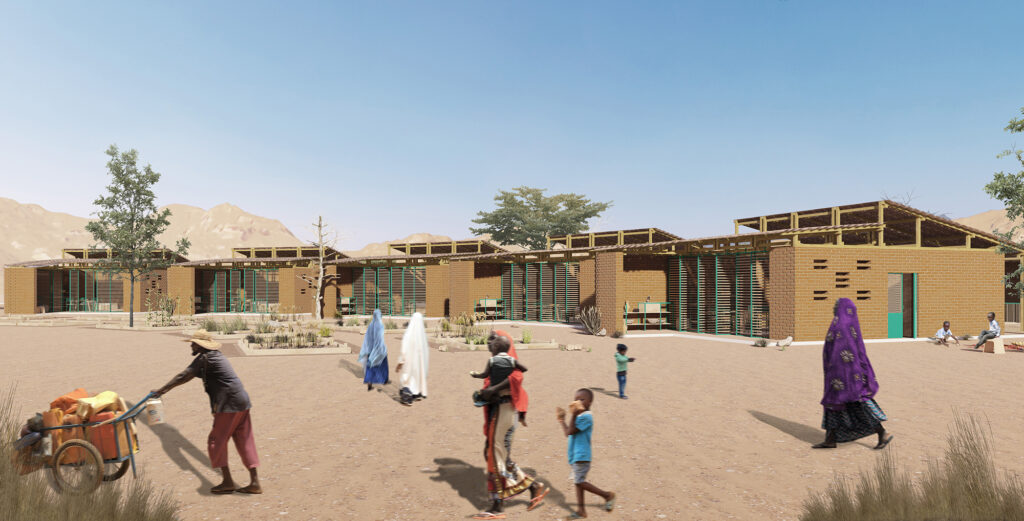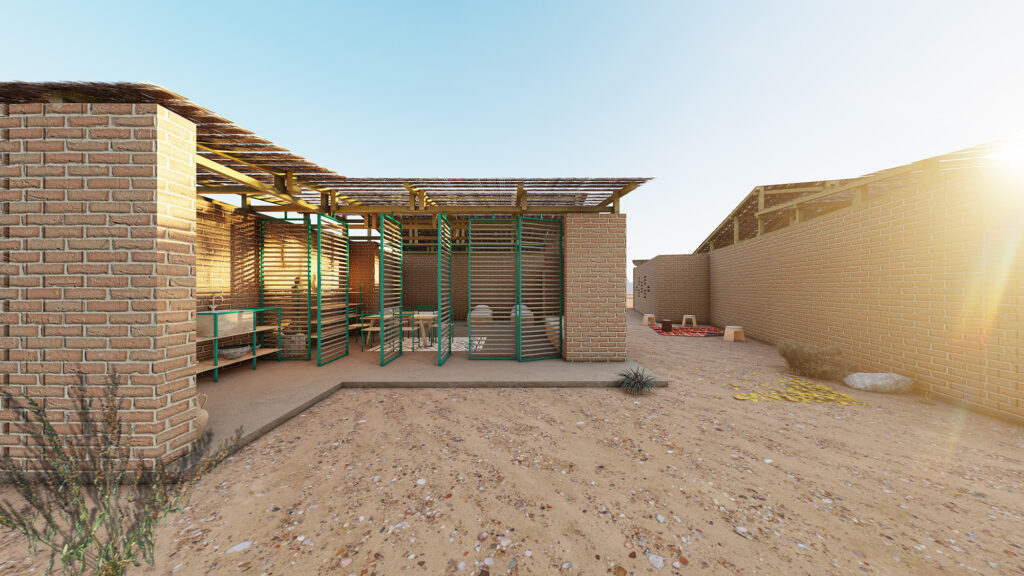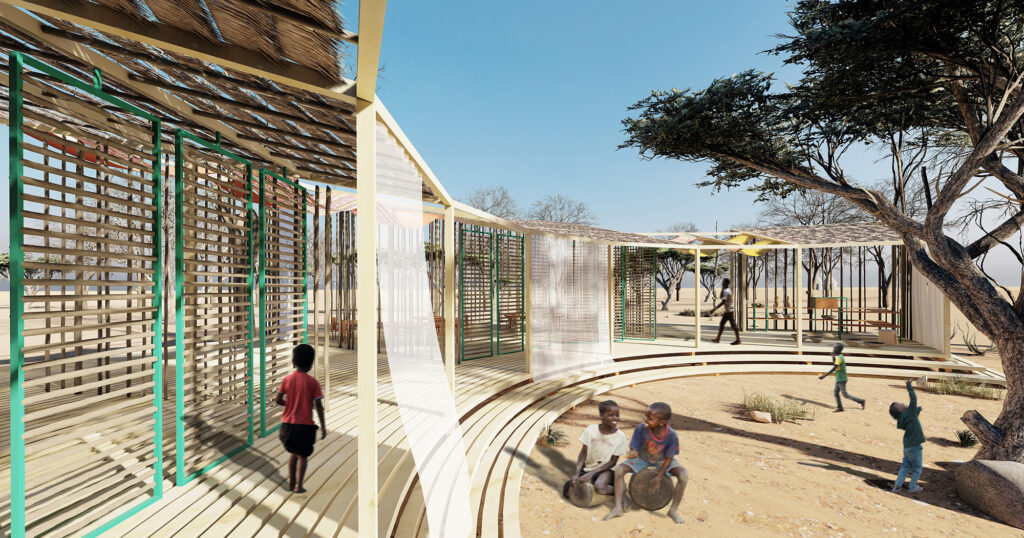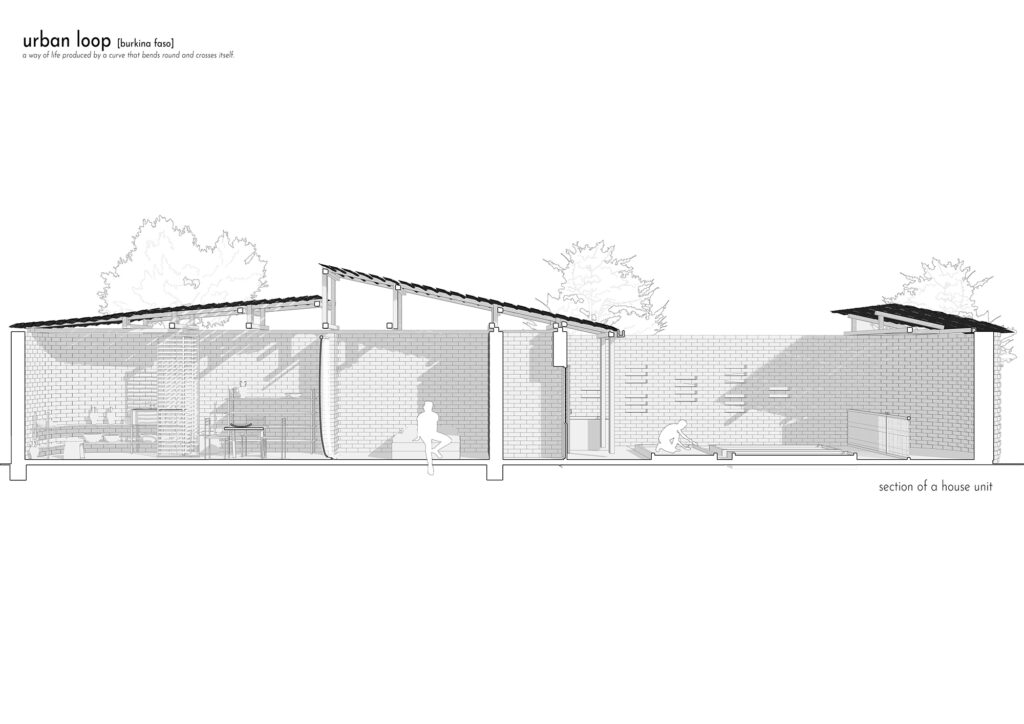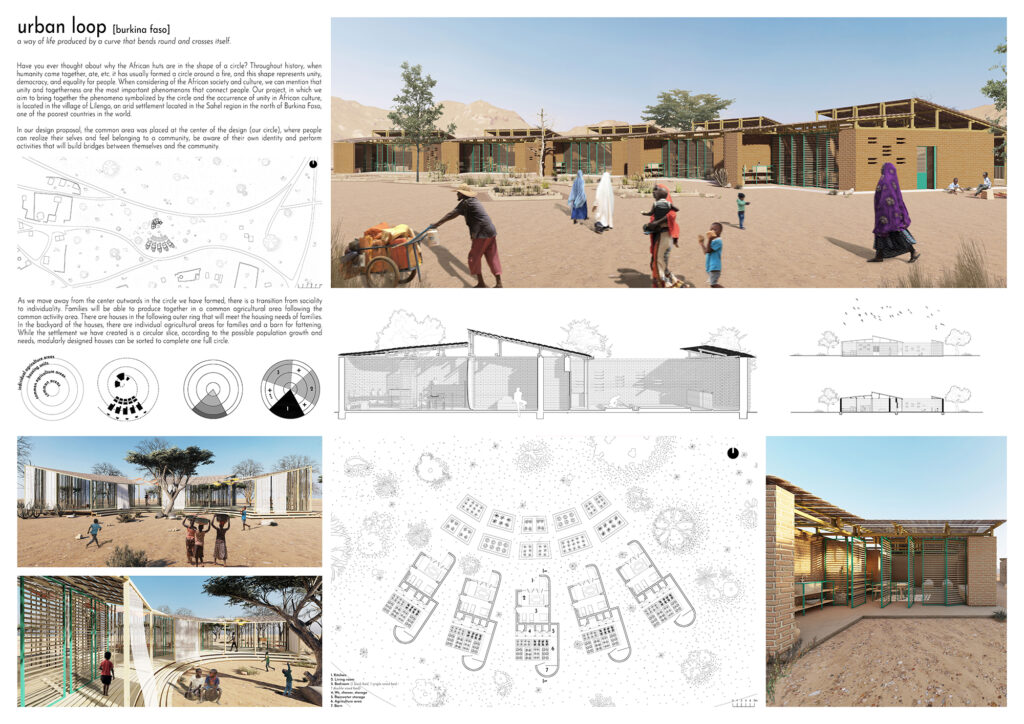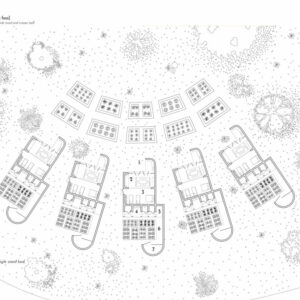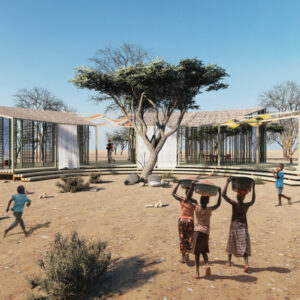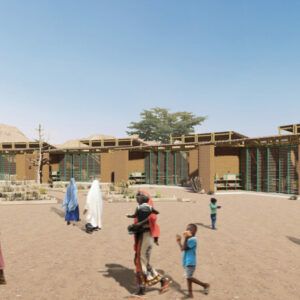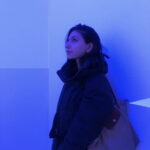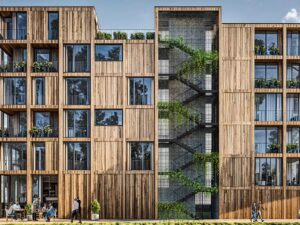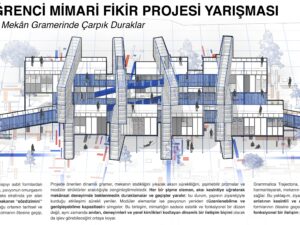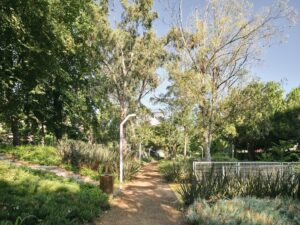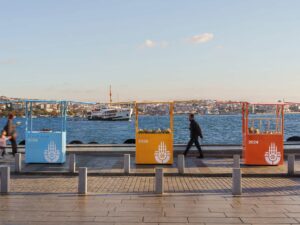- 23 Aralık 2022
- 4201 defa okundu.
Honorable Mention, Great Green Wall Single Stage Student Ideas Competition
Yıldız Teknik Üniversitesi Mimarlık bölümü öğrencileri Ece İrem Tuncer, Hatice Bahar Çoklar ve Okan Temür ekip olarak katıldıkları Great Green Wall (GGW) isimli uluslararası öğrenci fikir yarışmasında Honorable Mention ödülü kazandı.
URBAN LOOP (BURKINA FASO)
Have you ever thought about why the African huts are in the shape of a circle? Throughout history, when humanity came together, ate, etc. it has usually always formed a circle around a fire, and this shape represents unity, democracy, and equality for people. When we also consider African society and culture, we can mention that unity and togetherness are the most important phenomenon that connects people. Our project, in which we aim to bring together the phenomena symbolized by the circle and the phenomena of unity in African culture, is located in the village of Lilengo, an arid settlement located in the Sahel region in the north of Burkina Faso, one of the poorest countries in the world.
When Maslow’s hierarchy of needs is adapted to urban design, needs such as housing, security, and food, which are at the lowest level, are followed by needs such as belonging, recognition, and vision at the top rungs. Through the riches of common communal ownership, connections are formed and strengthened, tying neighbor to neighbor. Community members connect as a result of their shared urban area through exchanging experiences and common neighbored activities. In our design proposal, we have placed the common area at the center of our design (our circle), where people can realize their selves and feel belonging to a community, be aware of their own identity and perform activities that will build bridges between themselves and the community.
As we move away from the center outwards in the circle we have formed, there is a transition from sociality to individuality. Families will be able to produce together in a common agricultural area following the common activity area. There are houses in the following outer ring that will meet the housing needs of families. In the backyard of the houses, there are individual agricultural areas for families and a barn for fattening. Common and individual agricultural areas will green the area that is returning to desertification, while the products grown will be consumed by families and contribute to social, environmental, and economic sustainability.
One of the issues paid attention to in the design is modularity. While the settlement we have created is a circular slice, according to the possible population growth and needs, modularly designed houses can be sorted to complete one full circle. Due to the lack of water, a pool that will collect rainwater is available in the individual agricultural area, while the roof form is designed to let in the wind coming from the north and it has been tried to keep the inside of the house cool by natural ventilation. In addition, the houses were placed close to each other in the settlement, and canopy areas are created. In addition, it was desired to provide convenience in the application by using materials such as earth bricks, straw, wood branches, which are traditional in design and can be easily obtained.






