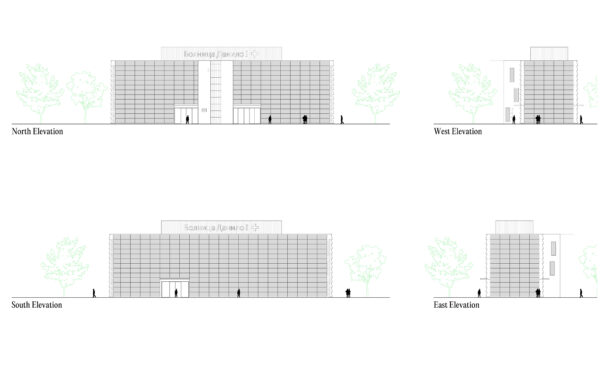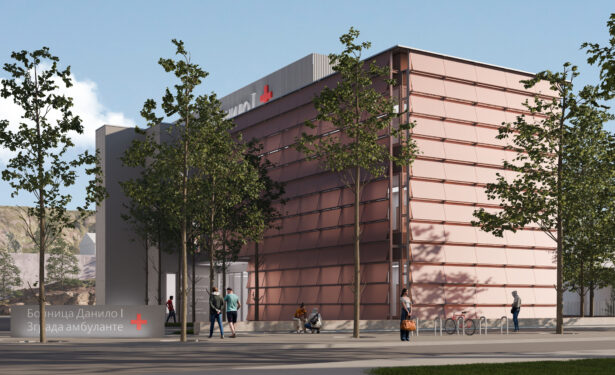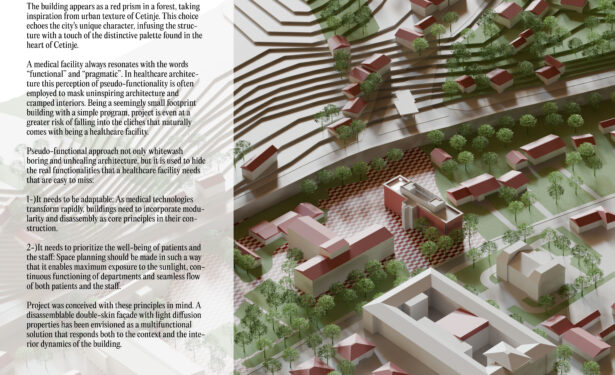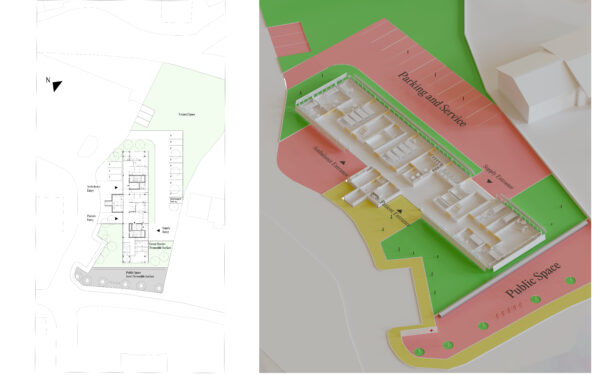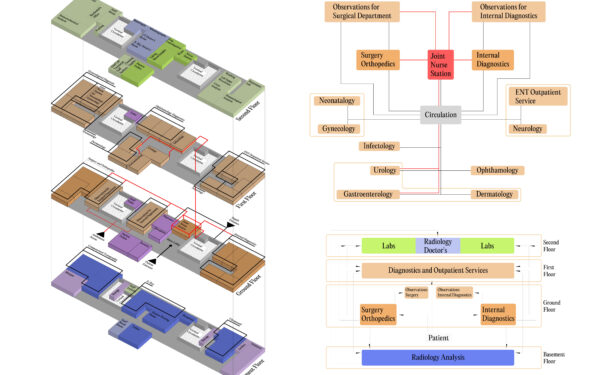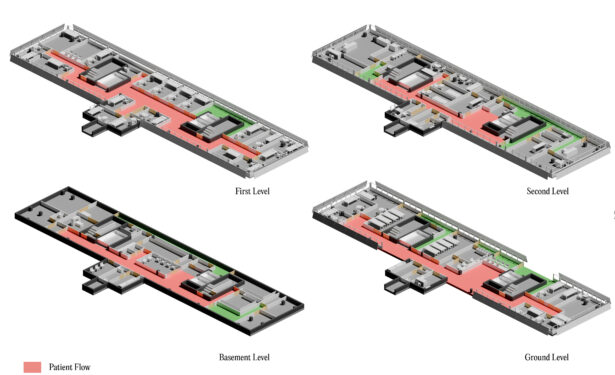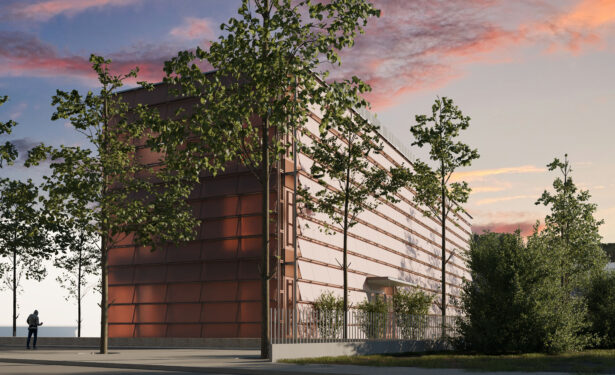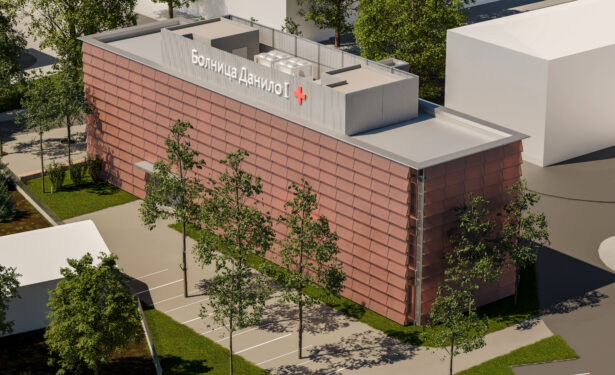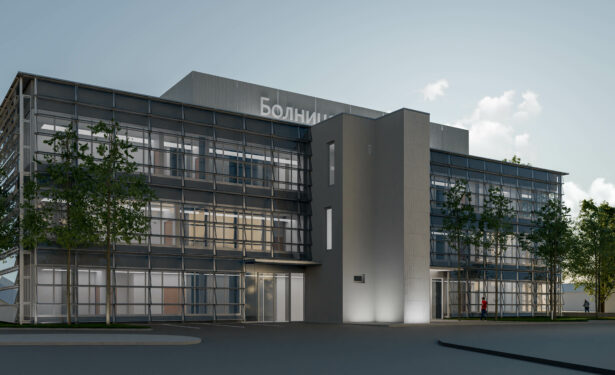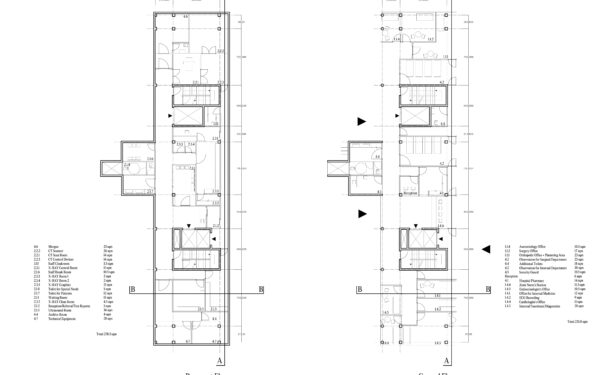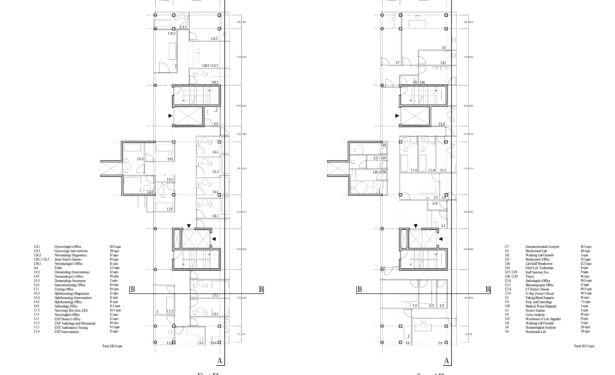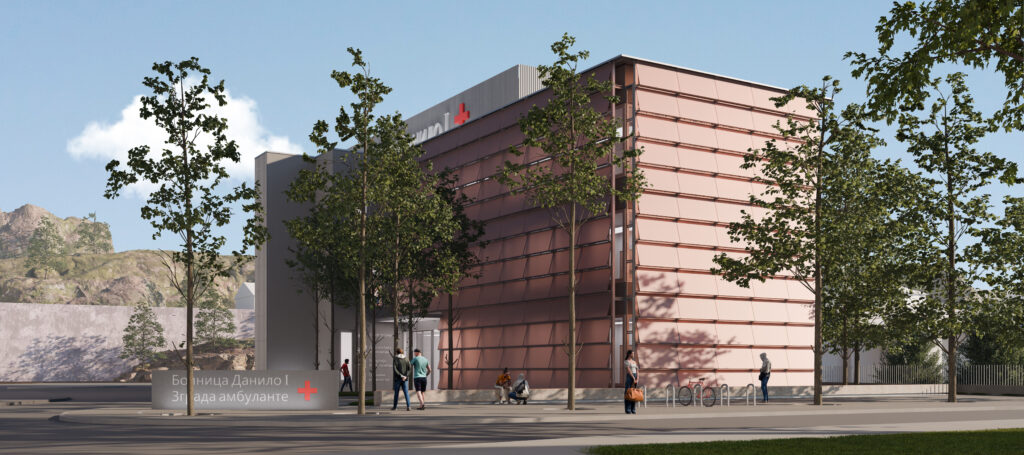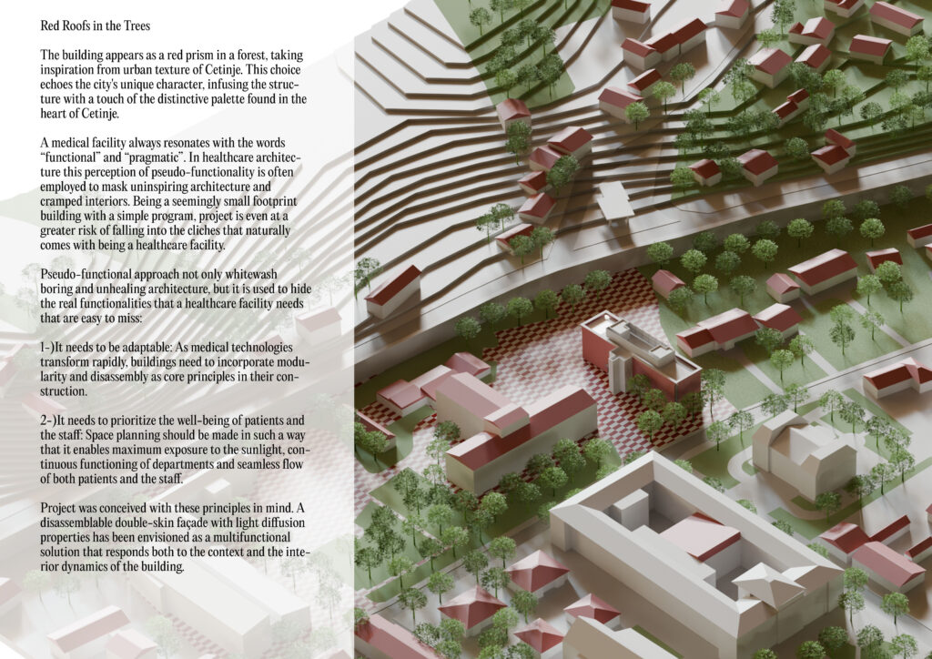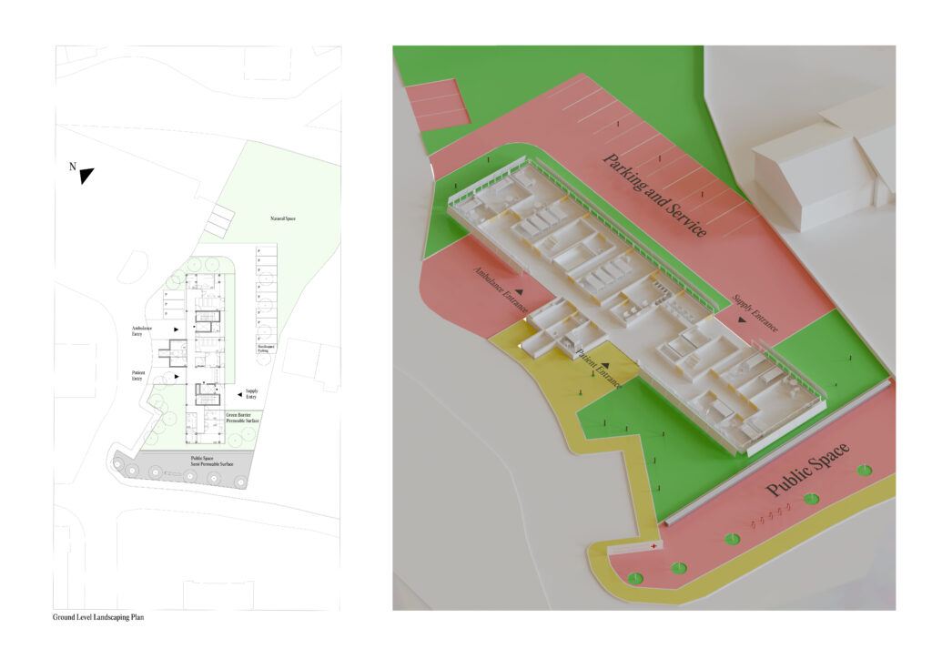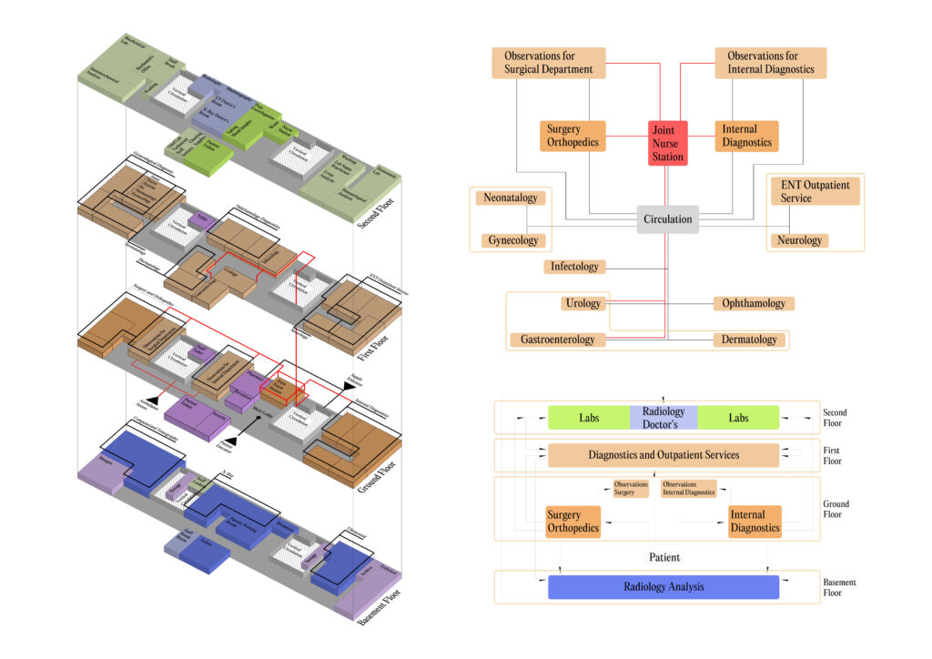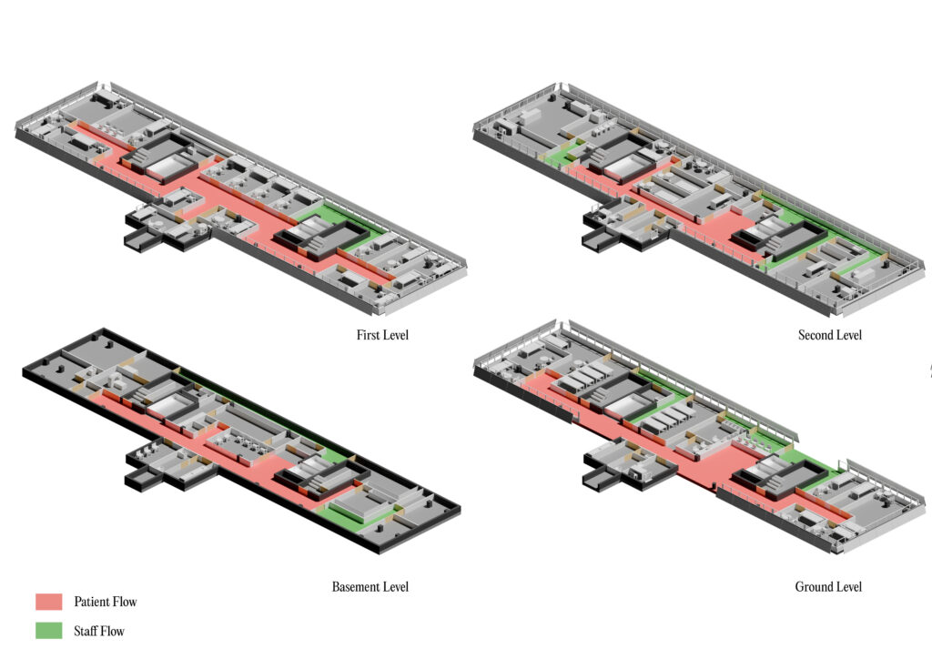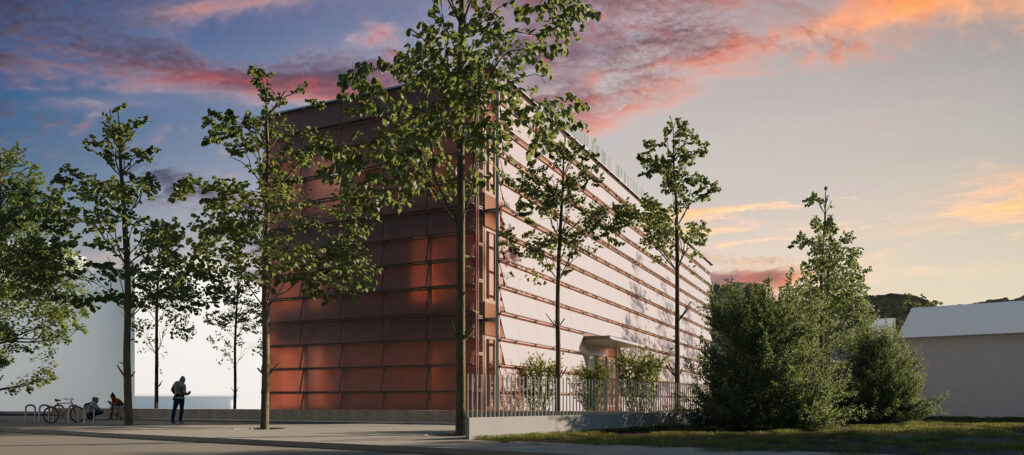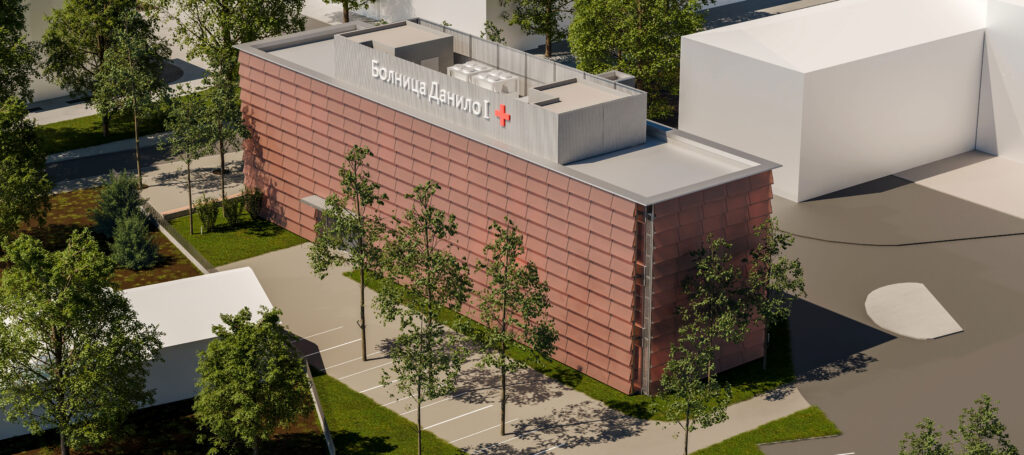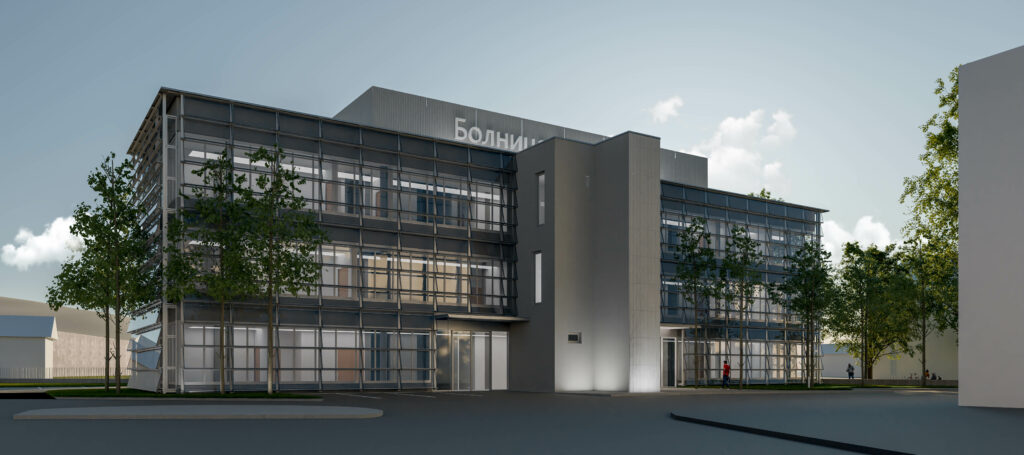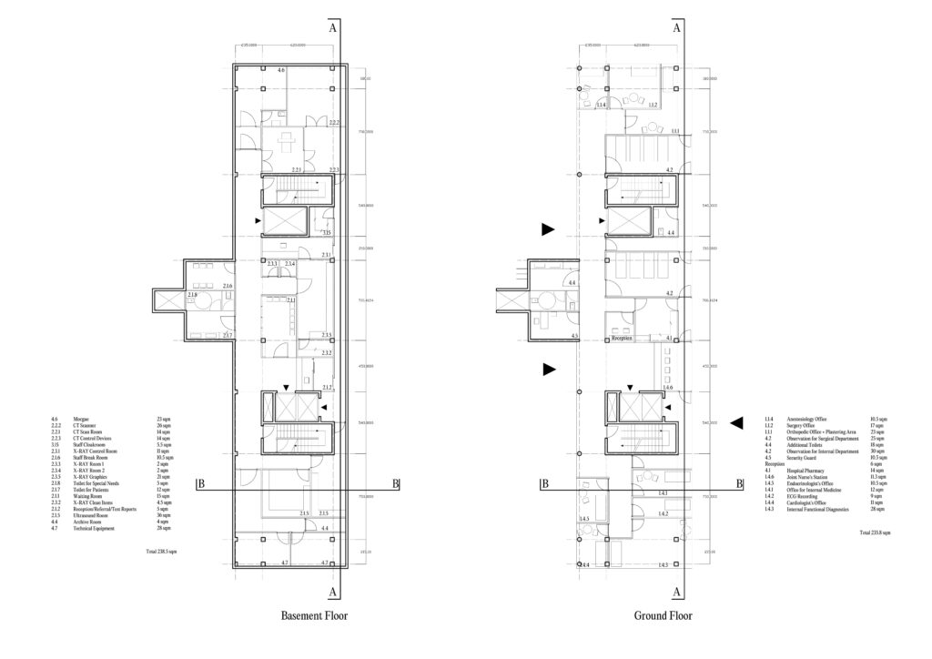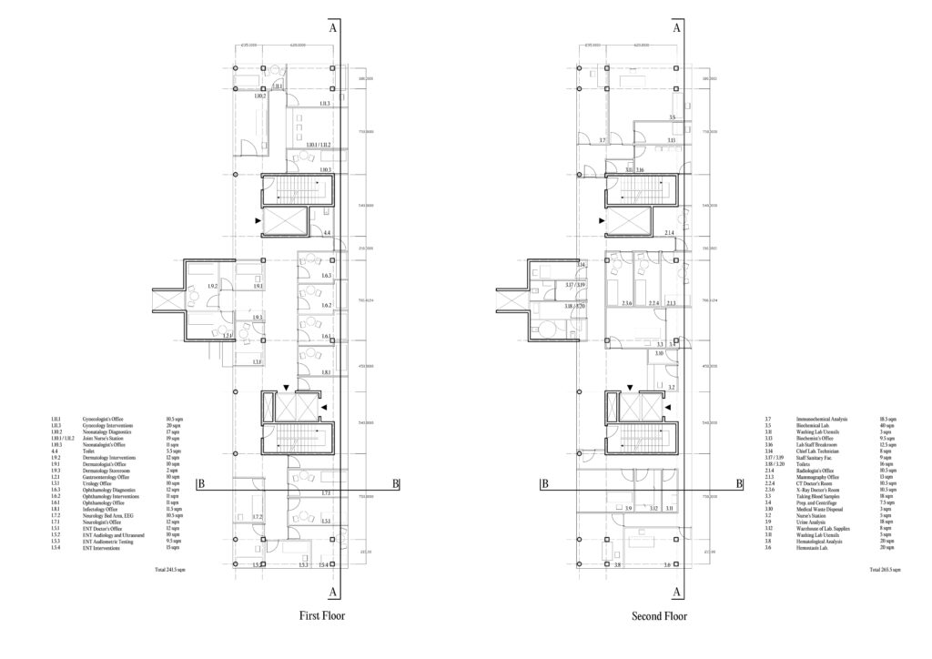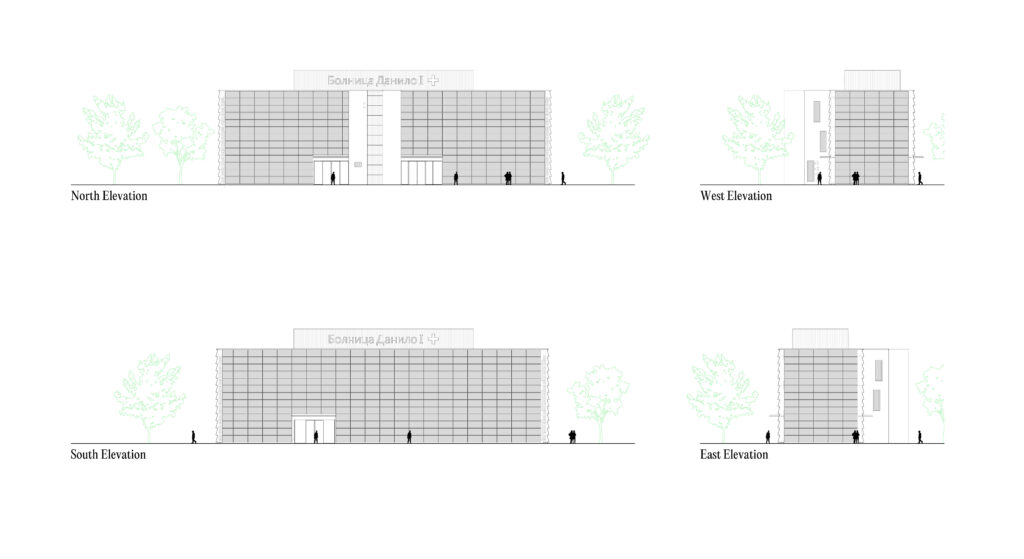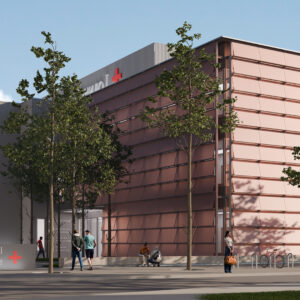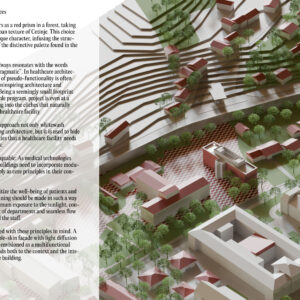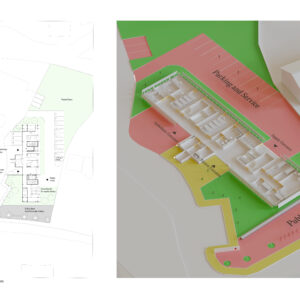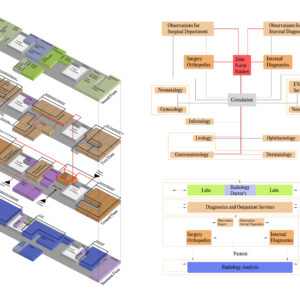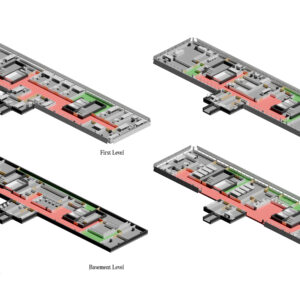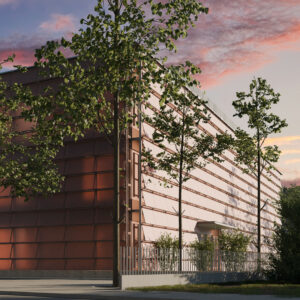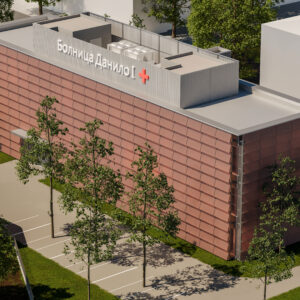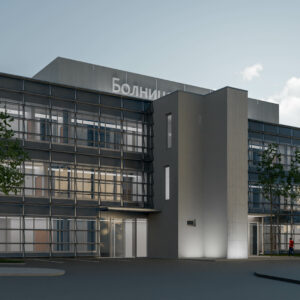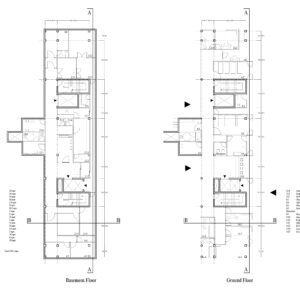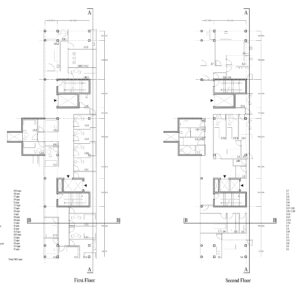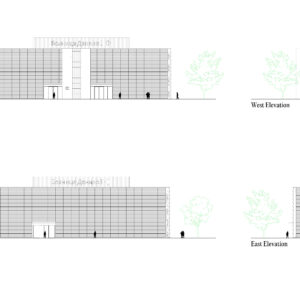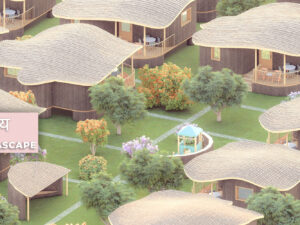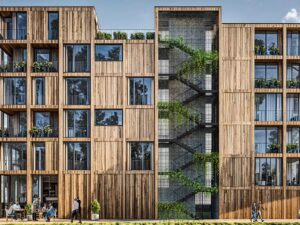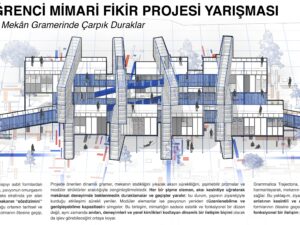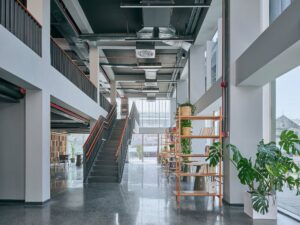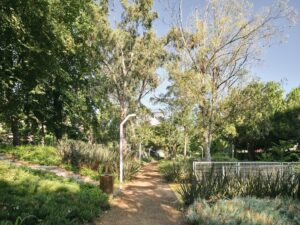Katılımcı, Competition for the Conceptual Architectural Design of the Hospital Facility within “Danilo I” General Hospital Complex in Cetinje
- 26 Şubat 2024
- 3846 defa okundu.
Katılımcı, Competition for the Conceptual Architectural Design of the Hospital Facility within “Danilo I” General Hospital Complex in Cetinje
Ömürcan Eketan'ın Competition for the Conceptual Architectural Design of the Hospital Facility within “Danilo I” General Hospital Complex in Cetinje için hazırladığı Red Roofs in the Trees başlıklı projesi.
The building appears as a red prism in a forest, taking inspiration from the urban texture of Cetinje. This choice echoes the city’s unique character, infusing the structure with a touch of the distinctive palette found in the heart of Cetinje.
A medical facility always resonates with the words “functional” and “pragmatic”. In healthcare architecture, this perception of pseudo-functionality is often employed to mask uninspiring architecture and cramped interiors. Being a seemingly small footprint building with a simple program, the project is even at a greater risk of falling into the cliches that naturally come with being a healthcare facility.
Pseudo-functional approach not only whitewash boring and unhealing architecture, but it is used to hide the real functionalities that a healthcare facility needs that are easy to miss:
1- It needs to be adaptable: As medical technologies transform rapidly, buildings need to incorporate modularity and disassembly as core principles in their construction.
2- It needs to prioritize the well-being of patients and the staff: Space planning should be made in such a way that it enables maximum exposure to the sunlight, continuous functioning of departments and seamless flow of both patients and the staff.
The project was conceived with these principles in mind: a disassemblable double-skin façade with light diffusion properties has been envisioned as a multifunctional solution that responds to both the context and the interior dynamics of the building. Patient and staff circulations were separated where necessary, with vertical circulation strategically placed to ensure direct access for incoming traffic without disruptions. Additionally, the street-facing side of the site is envisioned as a public space, allowing for greater exposure to everyday life.
Etiketler

Künye
- Proje Yeri: Karadağ Cetinje
- Proje Tipi Grubu: Katılımcı
- Tasarım Ekibi: Ömürcan Eketan
