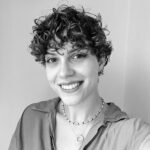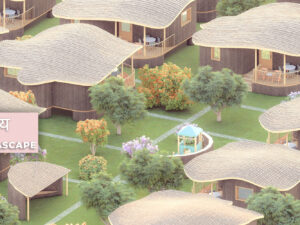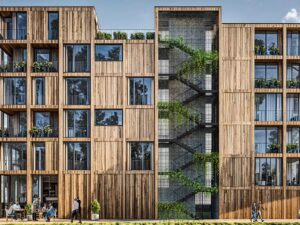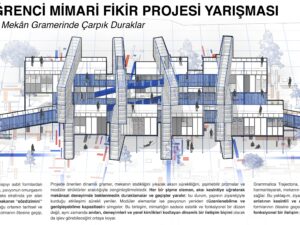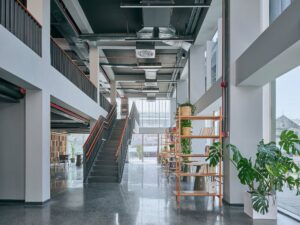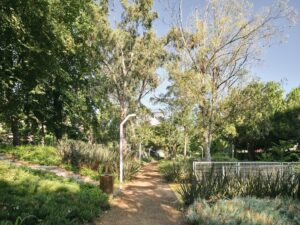- 16 Ağustos 2024
- 3476 defa okundu.
Katılımcı, Competition for the Conceptual Design of the Forest Park Lješkopoljska Gorica in Podgorica
Oğuz Gürbüz ve Kaya Kızılkaya'nın "Competition for the Conceptual Design of the Forest Park Lješkopoljska Gorica in Podgorica" için hazırladığı proje önerisi.
Proje raporu:
1. Key Features
The forest park in Podgorica will offer a variety of compelling features designed to enrich visitor experiences and promote sustainable practices. From winding trails through diverse landscapes of deciduous and coniferous forests to educational exhibits on local biodiversity and cultural heritage, the park aims to inspire appreciation for nature and community engagement. Sustainable design elements, such as green infrastructure and solar-powered amenities, underscore its commitment to environmental stewardship and resilience in urban planning.
Event Meadow: Event meadow is located on the flattest part of the land. Its borders are defined by dense vegetation. A Summer stage is topped with a wooden deck that is marked by the focal point.
Mini Botanic Garden: Botanic garden will feature diverse collections of plants. To keep the garden low-coast and sustainable, plants that are availabile to endure Podgorican climate will be chosen. A small winter garden of 50 m2 is roposed on-site for maintenance. Dedicated botanical gardens showcase native plant species and serve as living laboratories for environmental education and research.
Thereupatic Garden: Thereupatic Garden is the everyday social center of the project area. Horticultural gardening therapy programs are suggested where tained therapists use gardening activity to achieve specifical therapeytic goals, particularly beneficial for rehabilitation patients and the elderly.
Playground: The playground area is proposed to be integrated with the forest by having a series of trees as a play element. Most playing toys will be constacted bt yhe terrrain shaping and natural logs, deepening the connection with the surrounding forest.
Outdoor Gym: The outdoor gym area is proposed to be placed under high crowned plantation that will supply shadow and protection from rain. Gym and calisthenics devices are placed on the islands creating semi-private spaces for people.
Tumulus-Living Sculture Hill: The tumulus located on the site is proposed to mark the center of a living sclulture area. Artists will form an area using living lants to create three-dimantional shapes, figures, or designs. These scultures blend horticultural with artistry, resulting in dynamic, envolving works that change with the season and create a dramatic environment around the tumulus.
Rock Gardens: The project site hosts a rough rocky formation overall. Rocks with interesting shapes are collacted from around the site and gathered to create a display area. Rock gardens is expected to attract first-comers to the forest park.
Forest Sensation – Sight & Hear: A series of stationary binoculars and hearing devices are installed deep into the forest areas so that visitors are encouraged to expperiance the forest deeply with senses.
Forest Sensation – Smell & Taste: Steep climbing paths will host wild versions of edible loval furuits like: pomegrante, grapes, figs and olives. Visitors are encouraged to stay from casual paths experience the taste of the forest. Adjacent to main paths around the forest areas, goups of scented plants will suprise the visitors with a coincidential change of sensory experiance.
Meditation Space: A meditation space is an area intended to promote relaxation, mindfulness, and inner peace. It is a place where individulas can practice meditation, yoga or simply enjoy a quite moment of reflection. Meditation spaces will be located deep in the forest area, at a quit and secluded spot away from noise and distractions. Natural elements arount the space will enhance the sense of peace and connection to the nature.
Birdhouse – Beehives: to ensure the contuinuty of the forest area, adequate fauna shall be introduced. For pollination and spreading of the seeds, bee and bird species are essential. Therefore, with the aim to seed up the populating the foresti artificial hives and bird houses will be installed. Further fauna population shall be watched closely abd ebcıuraged by means necessary.
Forest Park Urban Furnitures: A series of urban furnitures are designed for the site. Lighting post, sitting bench, bike rack and garbage bins are disigned to have: simple, natural and clean look – main matterials are block woods, stainless steel and concrete. Materials will be chosen which are available for reuse or recycle – all elements in the selevtion will have a complenentary style.
2. Architectural Facilities
Main Axis and Vista Point:
The main axis starts from the northern entrance of the project site, cuts through the forest park, and borders the main functional areas. This axis ends at the most elevated point of the project area, known as the Vista Point. Vista Point borders a significant drop in the land, creating an opportunity for panoramic views. This area is considered ideal for cafe and restaurant areas. As it is expected to be the most active and crowded place in the forest, temporary exhibition spaces and main public toilets are planned to be located nearby, along the main axis.
Restaurant:
- Capacity: 120 guests
- Features: Various seating options, outdoor space with multi-layered wooden terraces, each overlooking the view.
- Includes: Bar area, kitchen/staff area, restrooms.
Cafe:
- Location: At the end of the main axis, providing a refreshing point for winded visitors.
- Capacity: 64 guests
- Features: Two open-air terrace areas overlooking the view, open kitchen and bar, mini restroom area.
Exhibition-Sales Areas:
- Purpose: Sale of local products such as herbs from the forest, plants from the botanic gardens, forest park souvenirs, and memorabilia from timed events at the event meadow.
- Size: An of 80m² is suggested, with potential for enlargement as the forest park evolves.
Lookout Points:
First Lookout Point:
- Marks the end of the main axis.
- Designed to be the photo center of the park, vibrant and crowded.
Second Lookout Point:
- A vast terrace area on the most elevated part of the forest park.
- Designed for longer stays like sunset watching or evening picnics, offering a more relaxed experience.
General Characteristics of Built Enclosed Spaces:
- Lightweight, natural look, simple, and view-oriented.
- Architectural elements blend into the nature and are respectful to it, designed to have simple and clean looks to not overwhelm the nature.
Materiality:
- Main building materials: Wood and steel composite as load-bearing structural elements.
- CLT panels are suggested for general enclosed spaces and facades.
- Dark slate cladding stones are suggested for limited facade areas.























































































