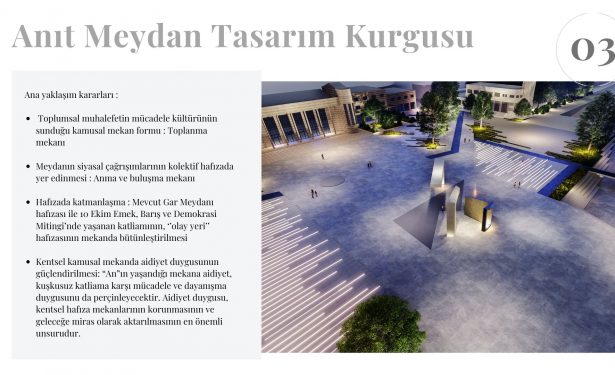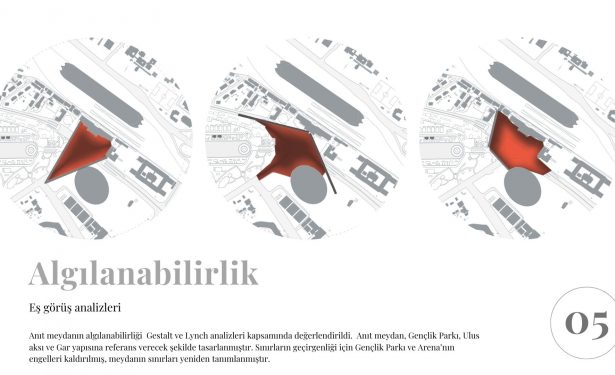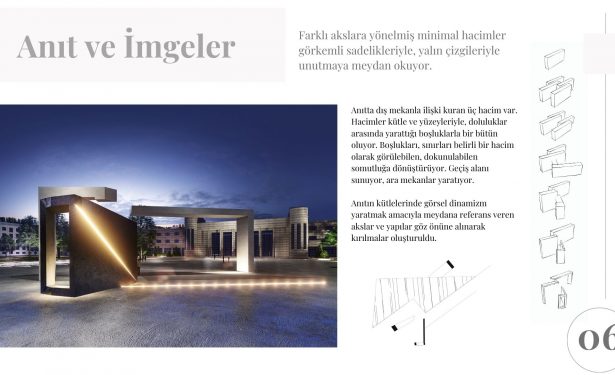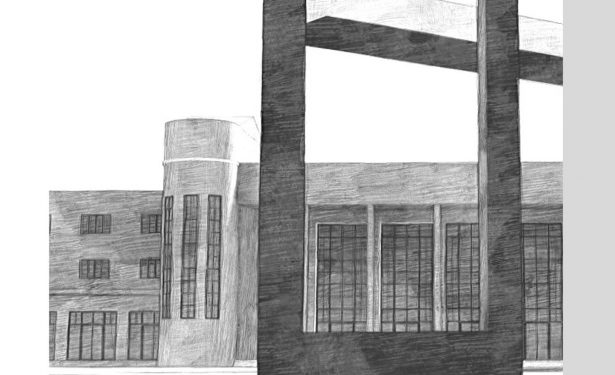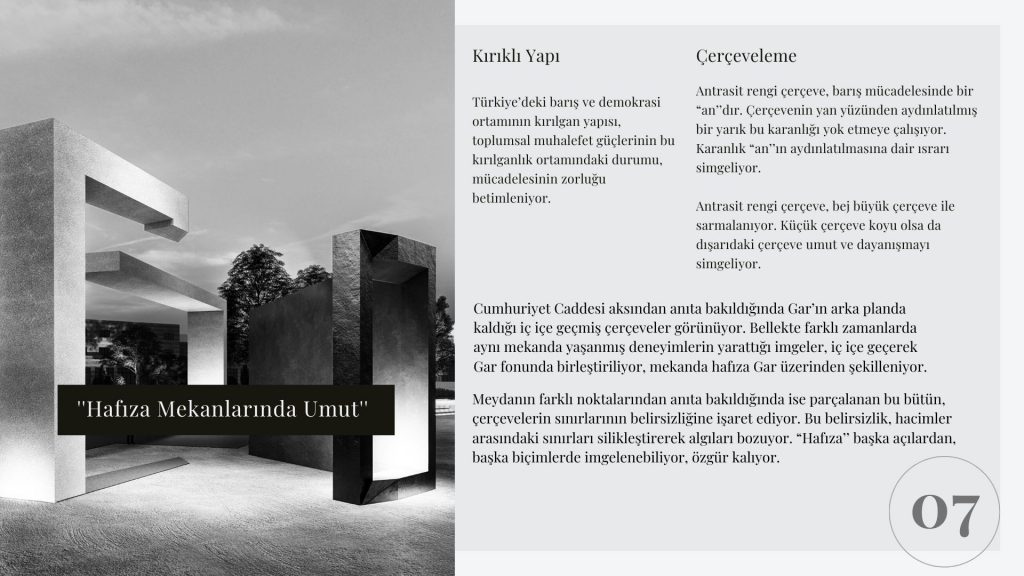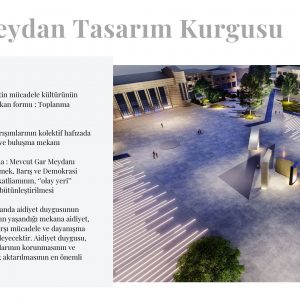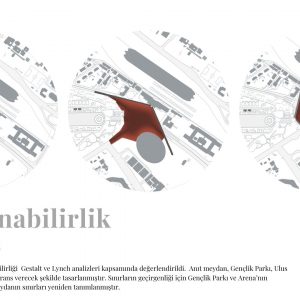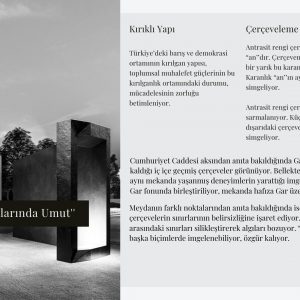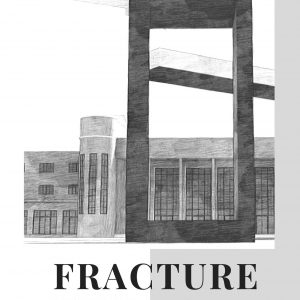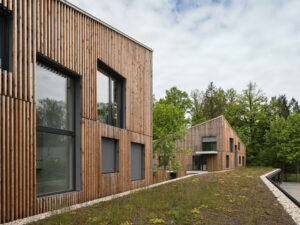- 16 Mart 2020
- 3644 defa okundu.
Katılımcı, Emek, Barış, Demokrasi Anıt Meydanı ve Anma Yeri Uluslararası Fikir ve Tasarım Projesi Yarışması
Proje Raporu
fracture…
1. Introduction
It is impossible to forget… But how to keep the memory alive?
The truth must be rendered visible, past and present must be combined, memory and hope must be joined…
Those who struggle against this loss challenge the disappearance of truth, and stop collective memory from melting into air. Keepers of memory fight against the suppression of truth and help it rise to the surface: To establish justice, and so that one day, truth comes out.
The 10 October 2015 Ankara Massacre is a terrible “moment”, triggered by the hands of the ruling powers. The massacre targeted the peoples of Turkey that had gathered for peace, their solidarity and determination for struggle. In that “moment”, there was great pain and anger, a will to stand shoulder-to-shoulder, and an urgency to not let go of loved ones; or, hope.
We remain in the dark regarding how the 10 October 2015 Ankara Massacre was planned and carried out. 10 October stands as an important point in our persistent struggle for truth and justice. Today, it possesses a great power of representation in our memories.
A Place of Gathering and Hope: A Memorial-Square
This power of representation can be reflected in architectural space with a memorial-square. The expression of memory in public increases its visibility.
Ankara Railway Station Square is to be perceived as a crime scene in terms of the in situ reconstruction of memory. It is a focal point for the gathering of components of social opposition.
The 10 October Labour, Peace and Democracy Square will contribute to the construction of a future where peace reigns through remembrance, by rendering the truth accessible.
2. General Approach
The social meaning of urban public spaces requires that, beyond a mesh or form of function, policies for the built-environment be treated as a whole. The city square as public space is not only a founding element of social life, but also a site of urban encounters for various subjects and their struggles.
As an outcome of certain recent political processes in Turkey, a layering has taken place in the spatial memory of Ankara Railway Station Square. It is therefore important that the Square becomes a space of commemoration, meeting and gathering, through spatial strategies and urban forms applied for the reconstruction of urban memory.
Public spaces, as sites of memory, become democratized if they are designed with a collective approach. City squares hold society’s collective memory. Decision-making processes cannot be imagined without the involvement of those who possess the memory: During our design process, we held a dialogue-meeting with individuals who took part in the 10 October Labour, Peace and Democracy Rally, and lived that “moment” and we talked about the emotions of that “moment”. Proposals for the site of memory were discussed in view not only of the remembrance of painful experiences, but also of how they can serve to build the future.
Main approach decisions:
1- The public space form presented by the social opposition’s tradition of struggle: A place of gathering.
2- The place in collective memory of the political references of the square: A place of commemoration.
3- Memory-layering: Integration in the space of the memory of the Station, with the memory of the “crime scene”, of the 10 October massacre.
4- Reinforcement of the sense of belonging in urban public space: A sense of belonging towards the space where the “moment” was lived will consolidate the determination of struggle and solidarity against the massacre. A sense of belonging is an important component in the preservation of urban sites of memory, and their transmission into the future as collective heritage.
A site of memory must:
Be designed with a collective, democratic and transparent process.
Emphasize hope and encourage the establishment of a life worthy of human dignity.
Host a plain, creative and striking art work.
3. Transportation and Upper-Scale Decisions
Connect with the urban cultural landscape.
Thus, we will:
Establish a transport connection in line with strategies of revitalizing the historical area between the Square and Ulus, the city’s historical core.
Use form, materials and construction techniques harmonious with urban texture, analysed on the basis of Gestalt and Lynch rules.
The primary idea of transportation is that pedestrians should be able to reach the square and the monument without facing any obstruction. We have determined that the dense pedestrian circulation on Cumhuriyet Street is interrupted by vehicle use. Thus, by intervening in vehicle-focused transportation systems at the Square; a new, integrated pedestrian axis that links with Ulus, the historical city centre, has been designed. Orientation that enables graded transition towards the monument-square has been created by changes of form, texture, colour and materials on the pedestrianized axis flooring. Lines designed in the new transportation plan have been formed by following the linear traces in the second and third dimensions of the current urban texture for integration with urban identity. The pedestrianized axis has been formed in a functionally-enriched manner to attract pedestrian flow towards the monument-square, and as a graded and uninterrupted spine for the interrelation of functions.
Transportation Targets
- To solve the transportation chaos in and around the Square caused mainly by vehicle traffic and produce pedestrian-focused solutions.
- To expand the Square’s zone of influence.
- To increase accessibility and usability by introducing permeability to Gençlik Parkı, Ankara Arena and 19 Mayıs Sports Complex.
Transportation Decisions
1- The section of Cumhuriyet Street between the Square and the Istanbul Road has been pedestrianized.
The service entry to Ankara Arena and the 19 Mayıs Sports Complex will be from the by-road on Kazım Karabekir Street. Vehicle entry points on Cumhuriyet Street serving the complex have been transferred to Kazım Karabekir Street.
Transportation connections are consolidated with different pavements along pedestrian paths.
2- In order to expand the Railway Station Square’s zone of influence, vehicle entrance to the Square has been terminated. The vehicle underpass has been pulled back as shown in the project.
- Vehicle traffic on by-roads connecting Hipodrom Street to Railway Station Square has been reorganized with a U-turn in the East and West sections. A pocket has been designed for passenger boarding, alighting and waiting for private and public transport vehicles.
3- In the Istanbul Road-Ulus Square section of Cumhuriyet Street, vehicle traffic will be slowed down, public transport prioritized and pedestrian paths expanded.
- The aim is to design, in the near future, the historical axis featuring significant Republican era buildings such as the First Parliament Building, Second Parliament Building and Ankara Palas by completely eliminating vehicle traffic.
4- Another important axis of the Square is the Atatürk Cultural Centre focal point. An uninterrupted pedestrian trajectory allowing for permeability along the Atatürk Cultural Centre-Sports Complex- Railway Station axis is proposed.
3.1. Expropriation and Development Plan Decisions
The project area forms a silhouette visible from Ulus, the historical city centre of Ankara. The project area and its environment must be treated as a buffer zone of the urban conservation area. In order to protect urban texture, development in accordance with principles of new development in the historical environment is proposed.
It is important in terms of functional integrity that the structures surrounding Railway Station Square give the Square its character. In this context, the re-expropriation of the old building allocated to Medipol University is proposed.
4. Design
The region has developed with references to the historical urban landscape of the city that is based on the master plan of Hermann Jansen from the 1930s. A design concept respectful of the cultural landscape has been developed.
4.1. Design of the Memorial-Square
A detailed analysis has been carried out to meet the functions, needs and use habits of the Square. Ankara Railway Station Square has been treated to integrate the new monument-square character that is to be layered and articulated with the Square’s former identity. By carrying out a minimum of intervention to the historical and built environment in the project zone, sufficiently dense and spacious integrated, high-quality open spaces have been created.
In monument-square design, the general approach is to prevent any conflict between the new zone of expansion and the historical urban landscape. The front of the railway station has been defined as a waiting area, and no intervention has been carried out to protect its visual memory and use.
The monument-square has been designed with reference to Gençlik Parkı, the Ulus axis, and the Station. For the permeability of borders, obstructions around Gençlik Parkı and the Arena are lifted, and the borders of the Square are redefined.
For the perceptibility of the square, surrounding components which display no identity, such as the Gençlik Parkı gate, the pool and the second watchtower have been removed. The hard floor covering material of the square is travertine.
Landscape Report
The Ankara Railway Station Square stands in the midst of the green axis that follows through the Atatürk Forest Farm and Atatürk Cultural Centre and ends at Gençlik Parkı. The landscape texture of Gençlik Parkı and Cumhuriyet Street has been retained.
Rigid landscape components in keeping with the character of the site of memory have been used in the project area. Cryptogamic plants in neutral colours have been preferred. The landscape has been integrated with the lines, forms and colours of the square.
4.2. Monument and Images
Hope in memory sites…
Minimal volumes oriented towards different axes confront forgetting with plain lines and gestures of magnificent simplicity. The monument has three volumes that connect with the exterior. These volumes form a whole with their mass and surfaces and the spaces they create between the full masses. The volumes of the monument transform the empty spaces into perceptible tangibility. They also provide a zone of transition and create interim spaces.
When the monument is viewed from the Cumhuriyet Street axis, intersecting frames are seen with the Railway Station in the background. Images created by experiences of different times at the same location intersect, and are combined with the Station in the background, thus the Station shapes memory.
When the monument is then viewed from different points of the square, the whole is fragmented, indicating the uncertainty of the borders of the frames. This uncertainty obscures the borders between the volumes and distorts perception. “Memory” can be imagined in different forms from different angles: It is set free.
In the masses of the monument, in order to create visual dynamism, fragmentations have been introduced in view of the axes and structures that reference the square. Different façades have been created. The volume in the middle of the two dominant beige masses is anthracite to create a contrasting effect: This element of contrast lies at the heart of the design. To reinforce its impact, flooring materials link with the monument form as shaded tones, in an integrated relationship.
Fragmented Structure: The fragmented structure represents the milieu of peace and democracy in Turkey, the state of social opposition forces in this fragile environment and the challenges of the struggle.
Framing: The anthracite frame is a “moment” in the struggle for peace. A beige cleft on the side of the anthracite frame seeks to tip the balance, symbolizing the determination to illuminate a dark “moment”.
The anthracite frame is surrounded with the larger beige frame, symbolizing hope and solidarity.
The monument frames refer to the columns on the façade of the Station. The vertical aspect in the design is retained in the perspective. The ceremony area is positioned facing the Station from the viewpoint of these frames. The public will gather towards the Ulus and Gençlik Parkı axis.
The height of the anthracite mass is 571 cm, while the height of the first beige mass is 738 cm, and that of the second beige mass is 808 cm.
The material used for the monument is graphic concrete. Pattern s may be applied. The concrete surface finish is smooth. The cement can be used with pigment to add colour to the smooth surface.


