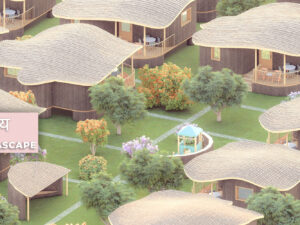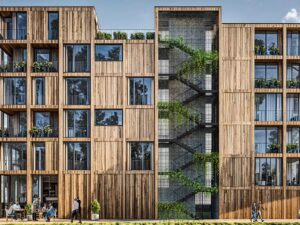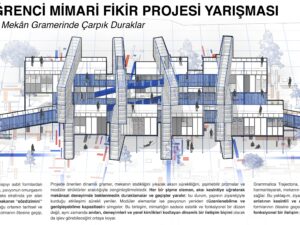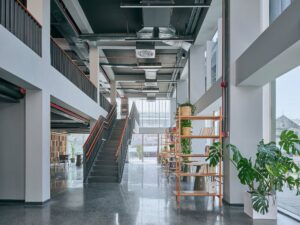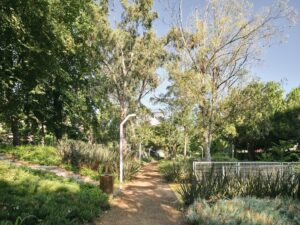- 14 Mayıs 2013
- 5579 defa okundu.
Katılımcı, EXPO 2016 Antalya Uluslararası Fikir Projesi
Design Study on: L. v Beethoven's Symphony No: 9 in D Minor, Op. 125 2nd & 4th Movements
CHILD AND FLOWER BOTH SYMBOLIZES THE REGENERATION OF LIFE AND THE FUTURE. THUS; UNDER THE MAIN THEME, THE SOLE MESSAGE IS INHERITING A WORLD THAT ALL CHILDREN DESERVES.
Inspiration
The overall theme and the design of the expo area is inspired by a musical art work; The 9th Symphony of Beethoven. Till its composition, symphony has been appraised by children due to its soul, richness and simplicity. Then; the symphony became a symbolic piece of music in terms of peace, joy and the worth of children.
In design manner, the rhythms, basic forms and the details all inspired by the symphony that the general layout has been created by taking the order of the choral part which is dedicated to children, the composer and to other great composers.
The symphony has four movements. The first movement is in sonata form. The second and third movements come the other way round from the usual order that the second movement is the scherzo and the third movement is a theme and variations. The last movement is combined by a poem of Friedrich Schiller, Ode an die Freude (in English: Ode to Joy) giving the order of the design.
In a parallel manner; has four sub-themes were proposed as phases in expo area. The two tails are the science and the art. They integrated to technology and nature.
Science, as a way of understanding life and the future.
Art, as a meaning of life and a better future.
Technology, as a way of creating a cleaner and better future.
Nature, as all about today and the future to be inherited.
Phases and Functions
1. Science Phase
The educational and the structures on scientific experiment take place in those area. The key uses in the science phase are;
- Logistic Services: One major and one minor structures to be used for logistic purposes
- Flower Laboratories: Laboratory to investigate the medical and cosmetic usage of the flowers. The acquirement of the essences and which essence or seed is used for particular usages will be both studied and exhibited in those laboratories.
- Expo Library: Library serving to whole public but having a focus for youth usage. In addition to the classical books and series; the multimedia tools are also used that the library has a self-access center for children.
- Edutainment Center: A complex thought to be work with expo library. It aims to provide both educational and recreational activities at the same time for different age groups of children and youth.
- Nature and Technology Exhibition Galleries: The scientific studies, concrete studies experimented in citu and other related exhibition areas.
- Congressium for Children: A special conference center for children and youth to organize panels, seminars, workshops and conferences for children.
2. Technology Phase
The places and structures for the particular technological uses both including experimental usage for visitors. Although, the focus of nature and technology is implied in overall atmosphere of the expo area, some particular uses are determined. The key uses in the science phase are;
- Technological Exhibition Galleries: The sustainable technologies are exhibited in those galleries to provide a community image of the public. The eco-friendly communication, construction, transportation technologies are thought to be exhibited.
- Tram station and elevators: The structure is designed as a transportation node with double storey semi-open space design. The tram operating in the line of Antalya-Airport-Expo has the last stop here adjoining with the main entrance square (Arthuro Square) and mono-rail station. The interaction between the floors is sustained by 12 elevators
- Expo Control Tower: The tower is designed to be landmark and a control tower for the whole expo and surrounding area. The detailed geometry symbolizes the part and whole relationship between the world and human that in different angles, different unities are observed. The tower includes an expo cafè, and control rooms for mechanical, electrical and irrigation system for the inner expo area and the surrounding irrigation field.
- Living R&D Center: The research and development activities are organized in the center. Moreover; some parts of the center are thought to be open to public for investigation.
- Seed Museum and Exhibition Galleries: The history of the seeds and the interaction between the human and the nature, agricultural revolution and the new technology seeds are exhibited in those galleries.
- Arts in Nature Galleries: The pieces of art are exhibited there by emphasizing the figures of nature.
- Small Tower: An accommodation unit inside the expo that the hotel is thought to be a theme hotel for children.
3. Art Phase
The overall theme and the design of the expo area is inspired by a musical art work; The 9th Symphony of Beethoven. Till its composition, symphony has been appraised by children due to its soul and simplicity. Then; the symphony became a symbolic piece of music in terms of peace, joy and the worth of children. The particular uses in the art phase are;
- Community Congress Center: The congresses, visual arts and shows are organized in community congress center.
- Arts Education Units: The workshops, courses and integrated studies with the universities take place in those units.
- Liber Ars Center: It is an art center for children and youth both serving education in terms of inspiration of nature in arts, the eras and revolutions in arts. Moreover; musical activities took place here including instruments and child choir.
- Saturn Amphitheatre: An open-air arts place.
- Theatre, Cinema and Concert Halls
- Composer’s Museums: The museum galleries are dedicated to well-known composers of different periods of classical music as; Beethoven, Mozart, Strauss, Ravel and Fazıl Say.
4. Nature Phase
The emphasis of the nature is visible through the expo zone; however; the integration of the nature with science and technology is thought. The surrounding fertile agricultural land is thought to be a solar village organization with eco-villages.
Squares…
Squares are the focal points and definers of the Expo Area. In addition to the welcoming entrance plazas; key squares has been proposed in design to enhance community ties, observation of the environment, increase participation and gaining solar power and implying symbolic values.
The squares and dedicated meanings of them are; -Arthuro Square: Dedicated to Arturo Sorio Matate for the linear form of the design -Skewed Square: Due to its skewed and distorted form -Umbrella Square: An image square characterized by lots of colorful umbrellas -Liberi Square: Dedicated to liberty and children, rooting from the Latin -Castle Square: By the resembling of monorail columns and water as a caste. -D Minor ½ Square: Implying the 9th Symphony the Choral Part as the inspiration of the design and the form
The other uses that be thought in Conceptual Expo Area Design Work are, -Expo River: It’s one of the main connectors and axes of the area that the artificial river aims to; Drainage of the area, Integrate all phases, Irrigation of the surrounding areas, Provide aesthetic and visual value,
Air conditioning, micro-climate balancing
- Healthcare and Emergency Services
- Continental Gardens
- Expo Hill
- Play Fields
- Flower Gardens: as the second main connector;
- Botanic Gardens: For visual value, in situ botanical experience and managing the microclimatic effects
- Monorail: as the third main connector and a green mode of transport inside the Expo Area
Inner Systems
Green System
The flower gardens including the places of the continental gardens have thought to be main connector of the open areas. The green system is based on a simple idea of active green areas on activity axes and passive botanic vegetation on peripheral areas.
In addition; expo hills designed in every phase for open air activities including kiting, panoramic viewing and playing.
The free grasslands are designed as a free purpose area and thought to be playing fields for children not bounded by particular toys or structures. In addition; they are thought to be green plazas for relaxing.
Aquatic vegetation is also proposed to sustain both aquatic botanic scenery; a natural integration of the water and green.
Transportation System
The area is designed according to the green modes on transport that the main entrance is thought to be transportation hub including the tram (LRT) from the city, the mono-rail system distributing to whole area, busses and private car.
The pedestrian ways are also integrated to minor and major squares to provide a comfortable and pleasurable walking.
The car parking lots are proposed in northern part in order to provide easy access and not to disturb the transit traffic. Moreover; the lots are hidden by landscape design by vegetation and hills to minimize the disturbing effects of the car parks both in terms of noise-air pollution and scenery.
Green Design
Climate Sensitive Landscape Design
By plantation, priority should be given to plants that can survive arid conditions; the use of plants that require excessive amounts of water can be limited for sustainable maintenance of the landscape elements.
Plant selection for landscape organization puts emphasis on different aspects of plants also according to the spaces they will be used in. In close distance uses, plants design is based on characteristics like the colors and aromas of trees. Around spaces like open squares and pedestrian ways, on the other hand, trees are used with the purpose of directing and shading people.
Besides architectural solutions, planting will also play an important role in climate sensitive design to minimize the negative effects of the hot and humid climate in three ways:
- Sunlight control
Natural landscape design will play a dominant role in shading open spaces and buildings in hot and humid climatic conditions. Planting that is designed to suit the climatic conditions can control both the daily and the seasonal sunlight variations, with plant selections to answer the problem. In a basic manner, deciduous trees that provide shade in the summer and allow the passage of the sun rays in the winter should be selected for the seasonal control of sunlight.
- Heat control
The importance of planting design in heat control is a natural result of the effectiveness of plants in heat control. Besides trees and shrubbery, also grass and ivy gain importance in reducing heat in summer. Compared to floor tiles, grass and surfaces protected by ground covering plants reduce surface heat by partially absorbing and reflecting the sun rays. In addition; the heat island effect reduces by the increase in grass and planted lands as well as a well maintenance of water element. Thus, the frequent creation of grass and ground cover protected surfaces, and the use of ivy on walls and pergolas will be effective in reducing the general heat on the area.
In addition; Expo River is designed as an important element to reduce the heat effect during summer. The pedestrian ways are designed to both shadowing and open to sun to both provide minimum shadow for visitors and gain direct sun power for solar heating system from the concrete tiles of paths.
- Wind control
The main aim in management of microclimate by wind control is to protect from cold wind in winter and gain maximum summer breeze in hot summer. The reduction of the negative effects of heat and humidity ratio during the summer is one of the most important considerations in planting design. The area is open to winds with its flat topography. The dominant wind direction is from the north in winters and south during summers.
- Pedestrian Crossings and Side-walks
The vehicular road and the pedestrian way separated by a 1.5-2meters wide green band to provide more comfort and pleasure to pedestrians by protect them from the disturbance of the traffic. High-crowned trees can be planted in a line at 6m. intervals along the pedestrian ways and vehicular roads; but these lines of trees will be interrupted at certain points by different plant compositions to break the monotony.
From the viewpoint of the constructed landscape, care should be given to providing continuity of the walls and pavement in the landscape with the building facades. Common materials, especially natural local stones, can be used in constructed landscape.
Solar Design
Antalya is a sunny Mediterranean City having a great potential in terms of solar energy. Thus; in all city scale, Expo Area Scale and near surroundings, solar power is a key element to be emphasized. Moreover; sun has a symbolic meaning for the theme that;
Sun, children and flowers are the symbols of the continuity and regeneration of life.
City Scale Solar Solutions
- The square shaped buildings will be avoided to gain maximum efficiency from the sun; however, compactness in design and low level south shading will be desired.
- The buildings will be elongated along the east-west direction by considering air corridors for ventilation.
- The green corridors will not require dense landscape with leafy trees, but flower and shrub (naturally grown) corridors naturally live with easy maintenance in those area will be preferred.
- Similar to traditional Antalya houses, small courtyards and front yards and building integrated stoas are supported (especially around the boulevards for convenient walking of pedestrians during summers)
- For effective cooling, green corridors aligned from north to south are proposed for the inner city areas wherever possible. The existing flows and rivers are the suitable areas for this purpose.
- Green expo nodes design should be implemented in Antalya.
In terms of household and small commercial usage of solar energy, some credits and incentives should be given to attract people to use green modes of energy. The incentives can be two sided as both long-term credit, tax incentives or public gifts (such as free public transport tickets) can be served to consumers. Moreover; tax reduction incentives or free street marketing campaigns should be served to solar energy plantation firms to reduce the costs and make the investment more affordable.
Antalya as the pearl of the tourism of the Turkey, take its power and potential from its beauty and natural sources. Moreover; there occur large and luxury hotels and holiday villages in and around the Antalya. Thus; Effective usage of solar energy for touristic units should be an obligation.
The industrial community can host the system and purchase the electricity from the system owner and developer at a locked-in rate over a long-term period. This type of agreement is called as PPA. They are efficient in large installations at commercial or municipal facilities. Similarly the industrial zones having large area of roof with minimal shading of plants and other buildings can be applied. Despite their high solar power generation potential are not willing to invest in solar system since they are small or middle sized companies with limited budget and do not use the buildings for 24 hours in a regular system like commercial areas, offices or houses.
Near Surrounding Solar Solutions-The Solar Expo Villages Model
Near expo area; a system of solar villages is proposed for both during and after the Expo time. The general design principles of expo solar villages are;
- Organic tissue by narrowing and widening streets
- Integration of green energies (Bio-gas and solar energy)
- Usage of Solar
- H2 powered vehicles
- The maximum gain of the solar power by layout design with low density development or revitalization
- Offering planting in the north side of the houses
- Communal and private usages of the solar oven, solar dryer and solar water pumps
- Technological irrigation systems for both agricultural fields and technological green houses
- Creating a village square as a focus of the village
- Ecologic and natural production
- Eco-market and taking stands in Expo area
- Systems are controlled by Expo Tower and irrigation management support by Expo River.
The villages define a network of such town aiming to preserve the fertile agriculture land by creating more economic value, enhance agricultural and gastronomic tourism and creating a scientific green production zone in the long run.
The villages should be organized under co-operatives and the central union is offered to be in technical center as Expo Tower. A non-profit financial system should be constructed to provide long-term credits under Expo Associations to provide green revitalization of the villages. Moreover; offering expo stands an market place for villagers during Expo is an important incentive to increase revenues in rural communities. As being an important advertisement of the agricultural products of Antalya, after Expo organization, the market structure for green production will be remain and even expanded including the export of products via organizing them by cooperatives.
Expo Area Solar Systems
- Building Integrated PV Systems
More stylish systems which are nearly invisible will be applied to focal buildings including the expo-park ones to promote the latest and the most aesthetic technologies.
The building integrated photovoltaic system includes six elements as;
A-The PV modules (as a thin film (colorful) for Expo Structures and semi-transparent or opaque systems for rural surrounding Solar Villages)
B-A charge controller, to regulate the power into and out of the energy storage bank (for in standalone-systems)
C-A power storage system (utility grid for utility –interactive systems for Expo Area or a number of batteries for stand-alone-systems for solar villages)
D-Power conversion equipment with an inverter to concert PV modules DC output to AC (compatible with the utility grid system)
E-Back up Power suppliers (especially for stand-alone systems)
F-Appropriate support and safety disconnects
As mentioned; the solar glass applications are offered for image buildings as Expo Buildings including colorful solar glass. By this way the LED lighting in EXPO Buildings and Towers can power those lights as well as the DC powered devices. The new technology materials implemented to glass surfaces is inexpensive, abundant, non-toxic, noncorrosive, flexible in scale and simply printed on the glass. Moreover; such an application creates only 10% total extra cost than a regular facade.
The solar glass system does not require a typical angle of direct sun; thus passive solar design can also be well implemented at the same time. In addition; it can be easily applicable to glass dominant existing buildings.
- Passive Ventilation Design
The buildings generally laying through east-west direction for summer-winter ventilation of the buildings and gaining maximum solar power. Manual openings like a sun blind by smart systems of the colorful windows are proposed for cooling the inside in summer and heating in winter to minimize air-conditioning costs.
- Rainwater Harvesting
It is proposed to provide a sustainable usage of water and maintenance of the technical irrigation system. The system in the Expo Area is thought to feed the field irrigation and solar floor heating-cooling. Furthermore; rainwater harvesting in rural farm houses; aims to irrigate their small gardens, provide water for particular domestic use (like WC) and provide water for solar air conditioning systems.
- Solar Floor
The concrete pavement of the pedestrian ways and sunny squares are designed to be solar public spaces aiming to absorb the solar energy, preserve and redistribute it in winter to provide an open-air conditioning. The system is constituted of a very basic scheme including three main layers that the absorption layer, distributive layer and storage layer.
The sun light is absorbed by the floor than the energy heats the cold water distributed by the pipes. Then the hot water sends to super-isolated storage tanks. The hot water redistributes to the system in cold days that it enables air conditioning that reduces heat during hot times and vice versa during the cold.
- For Children
Putting local courses for primary and middle school children to monitor the energy production from the solar installation by taking in-life lessons in expo-park and expo-village during the events and afterwards during the techno-town period. Moreover; in every school of Antalya a small solar plant will be installed and monitored by students both physical and cyber space by on-place-experiment and via web. Agreements can be drawn for solar system firms to attract them to take place in street marketing and green marketing as well as the social policy project by proposing tax reductions or relief (tributum subsidio)
City-Scale Proposals
Macro-form Development
Although Antalya has natural barriers for urban development such as the Toros Mountains and the sea in macro-level. The city expands in an irregular manner by destructing urban-rural community by endangering its natural resources as agricultural lands and forests.
The natural sources are the main heritage elements which should be given to children, next generations to provide them a livable environment. Thus; controlling the urban macro-form via policies and incentives should be taken.
Antalya has a sector model macro-form with a compact city center, on the other hand; it has tendencies to grow in a corridor manner with different densities. Thus; mix use-corridors having a high-quality public transport system is offered that a transit oriented development model is offered to;
- Reduce urban sprawl, -Creating urbanized medium or high density corridors served by public transport facilities,
- Creating green corridors between urbanized corridors for natural ventilation and to protect habitats -Enhance mix-use to reduce mandatory travelling,
- Reduce private car usage. To do so; smart growth principles can be adopted that the neighborhoods can regenerate and integrate to such a system by small interventions as;
- Providing frequent PT stops and creates public transportation nodes in neighborhood center (Travelling from city center by LRT-tram, making daily shopping from the small central hub and taking the bus from at the same place)
- Support mix-use by legal permissions and tax incentives if necessary, -Strengthen community ties by associations and organizations,
- Revitalize open spaces.
Transportation System -Public Transport
Constructing a Light Rail Transit System in Antalya is vital to support green modes of transport by reducing Carbon emissions. Moreover; rail systems is vital to create a good image for the city that main tourism problem of Antalya is a Hotel-alone-tourism understanding.
Heavy-rail systems are not cost-effective both in terms of construction and maintenance periods. Moreover; due to its nature, it isolates the passenger from the environment and cannot create a chance for site-seeing. It is also a fact that; in Antalya with its current population and traffic volumes, a heavy-rail system is not mandatory. The expected benefits of such a system are;
- Providing flexibility of busses with a better image,
- Providing accessibility for the whole city since the city is an element of tourism in itself,
- Increasing security in terms of traffic accidents and public image,
- Reducing Carbon Emissions, and decreasing heat-island effect
An effective, pleasant and well defined LRT system is offered for the city, in addition to the current system that the LRT line should link Konyaaltı-Kepez-City Center-Airport-Aksu(Expo) areas.
The usage of bio-diesel and hydrogen energy should be supported by providing frequent charging stops especially in central zones to increase public awareness on environmental sustainability on transportation.
Pedestrian-Oriented Design
The pedestrianized areas should be expanded and not be limited to the certain parts of city center. Tourism can grow and be fed by providing the visitors to experience the city and the street. Thus; new car free zones should be defined and traffic calming criteria should be implemented. The proposed car free uses are;
- Car-free shopping street: Pedestrianized mall which focuses upon commercial activity; motorized deliveries may still be allowed during off-peak hours. -Car-free historical centre: Historical area which bans motorized vehicles.
- Car-free housing: Residential area restricting motorized vehicles and only give traffic access from the periphery that inner streets of the neighborhood convert to car free quarter. -Home zone: Term used to describe a residential area in which street design discourages the use of motorized vehicles. (Decrease the use of car and parking also decrease the speeds through road design by woonerfs)
Moreover; disabled people should be though in street design for their easy access.
Cycling
Due to climatic conditions and topographic features, Antalya is suitable to construct a good cycling system both including non-motorized bicycles and electric bicycles. Convenient roads for bicycles and lane division for electric ones should be designed in appropriate scales in inner city.
Moreover; bike-sharing system based on a smart-card technology should be assigned. By using a smart-Expo Card system the capital will be secured and integrate the bike renting program with other related activities of Expo.
Green System
The natural ventilation corridors such as river-basins should be revitalized as urban green for cooling and ventilation. Moreover; existing parks and squares should be re-evaluated as being green nodes for the city. The main boulevards also should be revitalized in terms of landscape design to make people walk, interact, shop and recreate in the city.
The agricultural area close to airport should be thought as a reserve area that it can be designed and rented as community gardens in the long run to increase the awareness of nature, soil and production by community. In the long run; the area can be thought as a infill development area with low density.
Accommodation
Antalya has a large potential in terms of accommodation. However; there can occur a scarcity during the organization. Moreover; despite the fact that it is expected to increase the number of tourists visiting Antalya after the organization, a moderate decrease in numbers can occur with respect to Expo days.
Thus; a pensioning model should be constructed similar to applied in “Kaleiçi” region before that by long-term and short-term credits boutique hotels and rooms can be supported in financial manner by also serving consultancy. Moreover; not only for the owners but also the private firms can be taken into model by constructing a pensioning model of built-operate option.
All revitalization and inner design can be held by the investor, gained a right to operate the flat or flats in short-medium and long term. The owner of the house shares the profit and gain a rent. Such a system can work well in the declined locations near central or touristic areas. Moreover; this model can also be applied in eco-solar villages as a new mode of tourism. The village community can also run such pensions and motels collectively via cooperative responsibility.
Participation
Expo Association
For managing the awareness campaigns and providing public participation, an Expo Antalya Association should be founded including its own financial and institutional mechanisms. The central office will be located in Expo Area; on the other hand, the local offices will be integrated to municipalities and work coordinated with them including Non-governmental Organizations.
The rural co-operatives are also linked to the association and it helps to promote accommodation pensioning system.
The financial system to provide credit to villagers, firms and households is Expo Finance & Credit Association which can be founded under Antalya Expo Association and worked with private financial mechanisms and local-central governmental institutions.
Expo Card System
It aims to create an awareness and participation to Expo Organization by public via helping to beautification of the environment. By using smart cards, the user who can be visitor, tourist or inhabitants can gain “Sustainability Points”.
By these points they can earn gifts and discounts from participated restaurants and shops. They can gain free tickets for concerts and free public transport tickets. The sustainability points can gain by using public transport, bike-sharing system, participating to awareness activities and voluntary working in Expo organization.
Advertising on Public Spaces
Street marketing has become an important marketing tool in recent years aiming to make the community recognize the activities and products in an unusual manner. Moreover; such implications produce attraction sin selected places since it includes an artistic value. In green Expo nodes as selected squares and revitalized boulevards such advertising activities can be take place in addition to regular announcements and advertisement campaign.
Schools and Universities
University has a key role in terms creating public awareness that the smart card campaign can be started firstly in university. Moreover; in Expo area, career stands and days can be organized to attract young professionals and university students to Expo organization. In addition; by Expo Association, internships and part-time jobs in awareness campaigns and in preparation to Expo organization can be developed.
The schools both primary and intermediate ones are also an important focus of the project. In Expo area, as mentioned before, particular usages are dedicated to use of children. In city scale, by the help of Antalya National Education Ministry, some must and selective courses, term activities will be take place in Expo area. In addition to the scientific, technologic and artistic activities children participate, solar Expo villages are thought to be sustainability-agricultural in-life course places for children and youth.
Households /Local Business
In addition to the above mentioned households or apartments can gain long-term small credits to revitalize their buildings and close environment via above mentioned financial mechanisms.
Bodies
Expo Antalya Association (Including Central co-operative and Finance Association)
- University
- City Council
- Municipality
- Central governmental bodies
- Community/Public
THE PROPOSED USAGE OF THE AREA AFTER EXPO TIME
The Expo Area, after the organization is thought to be worked as a Techno-park and Convention Area. The functions of the museums, the tares, conference halls will remain and the whole area will be a techno polis about the investigation of agricultural, biological technologies. The surrounding agricultural land and technological greenhouses will serve to such a purpose. Moreover; the agricultural public institutions around the Expo Area will also integrate to scientific and experimental activities in techno-polis including private firms and universities.


