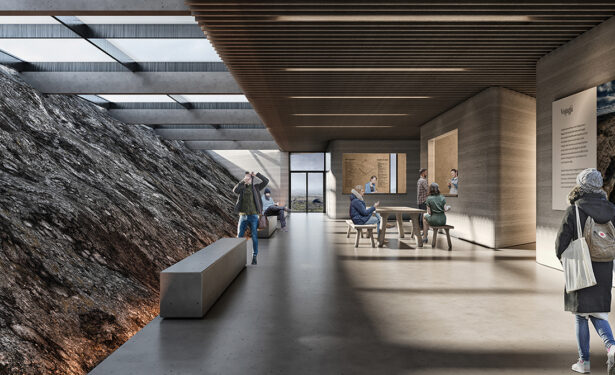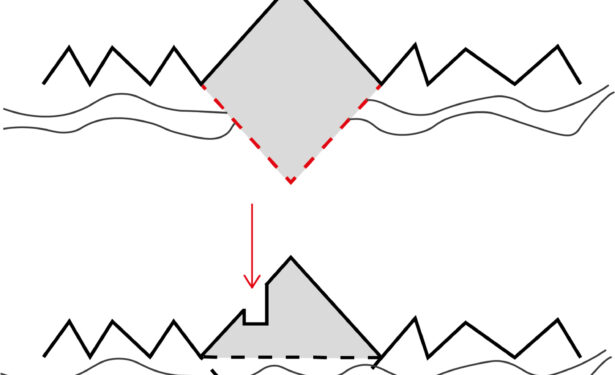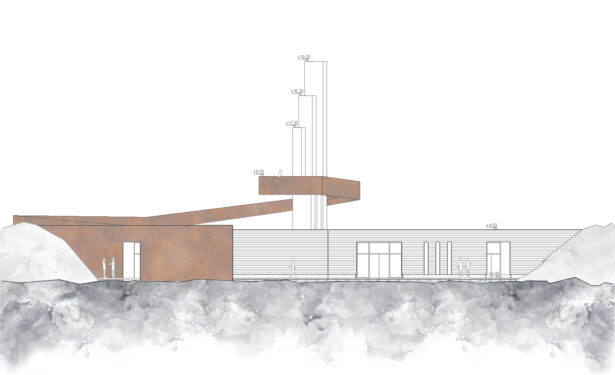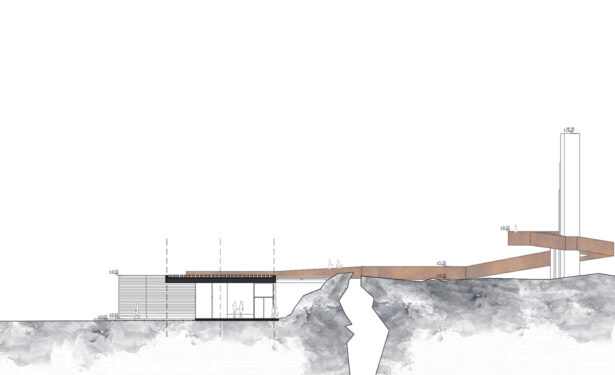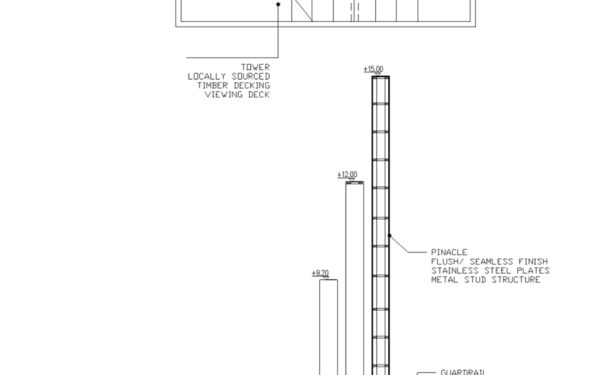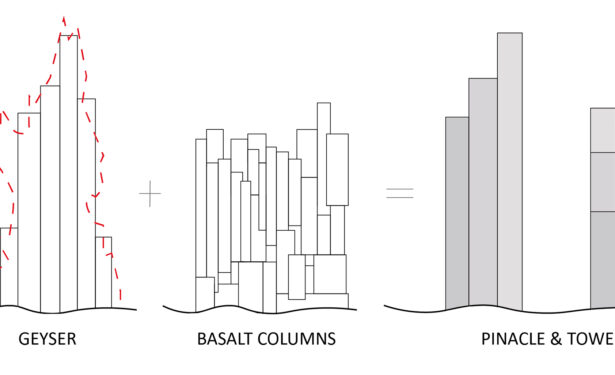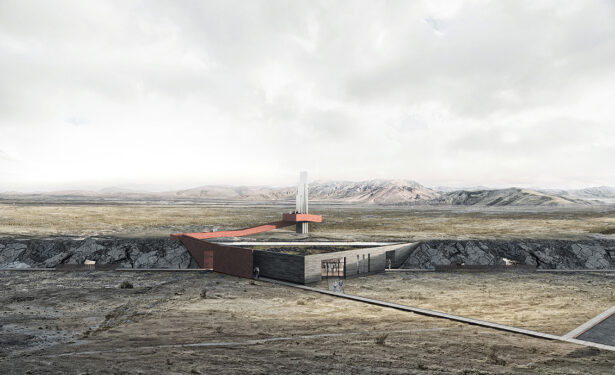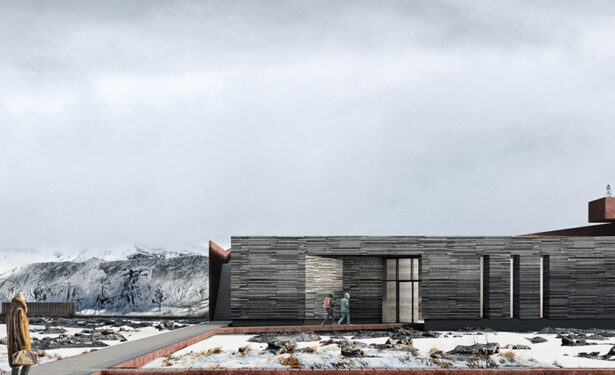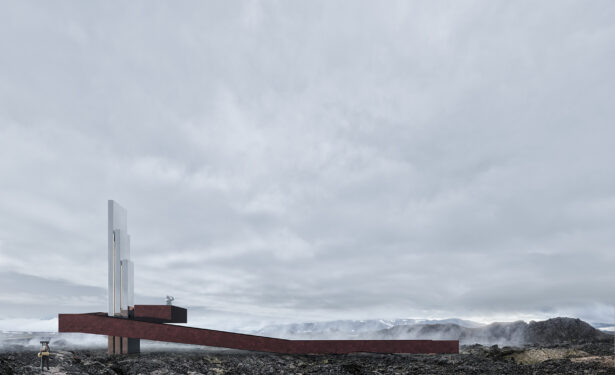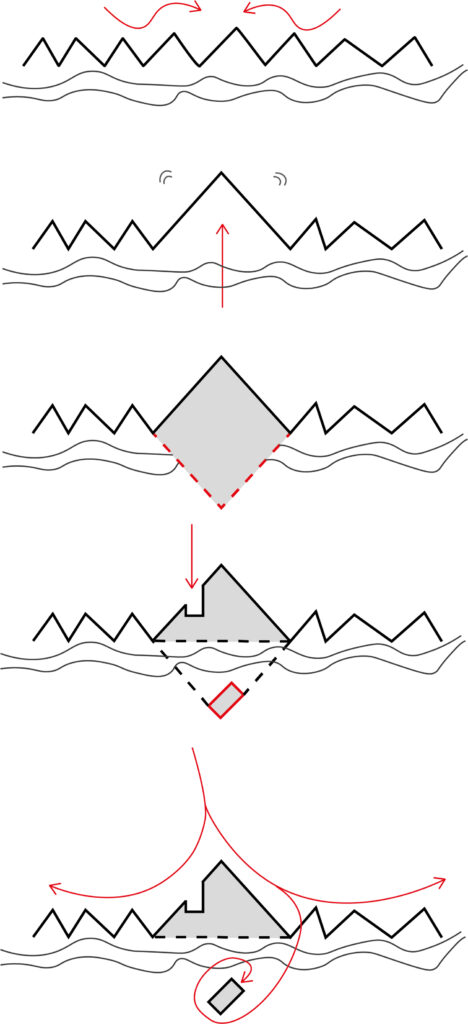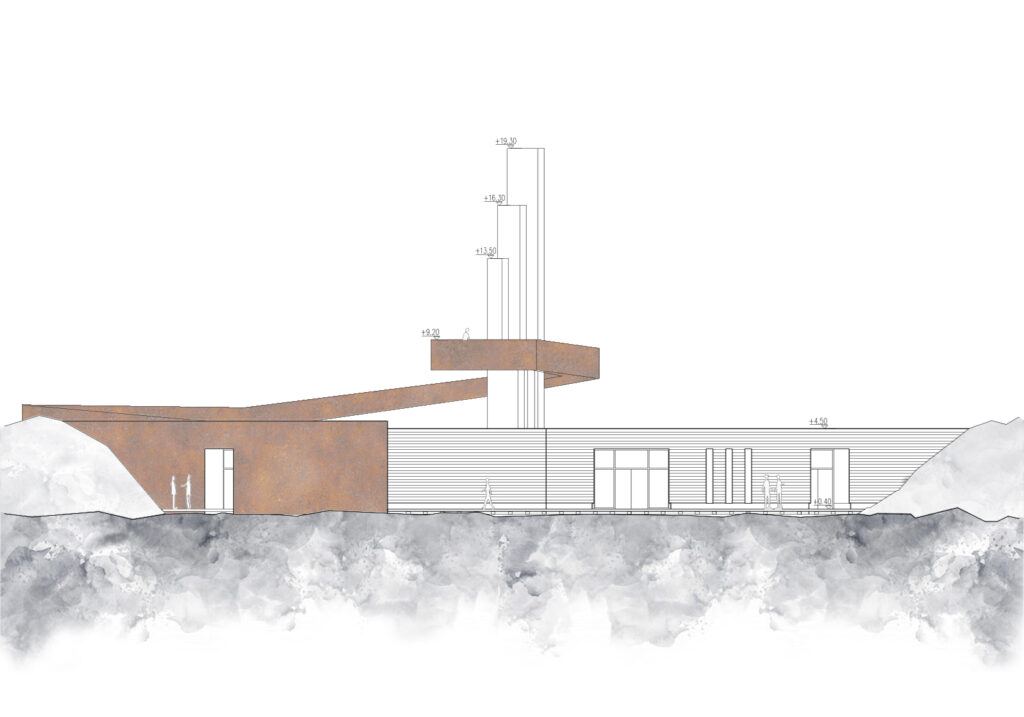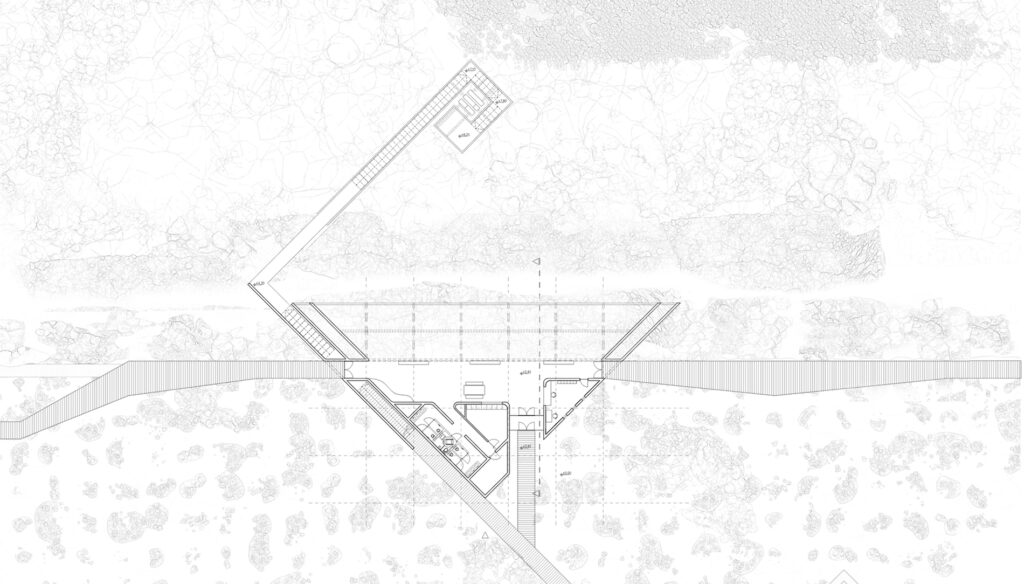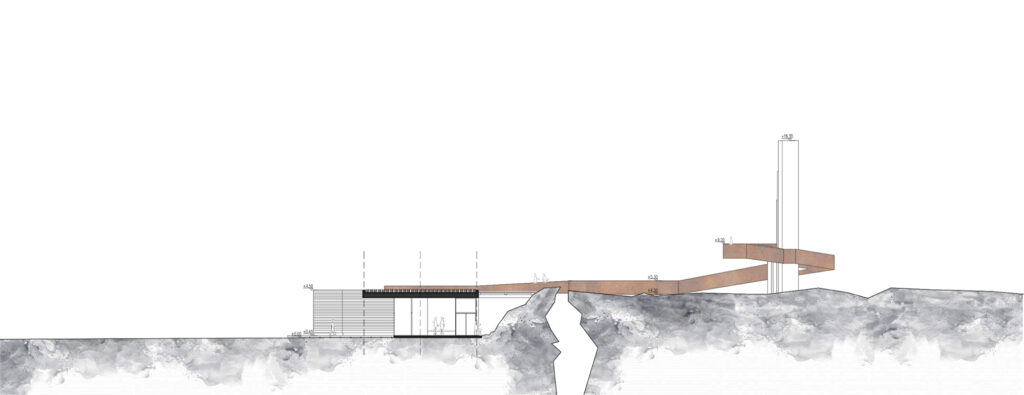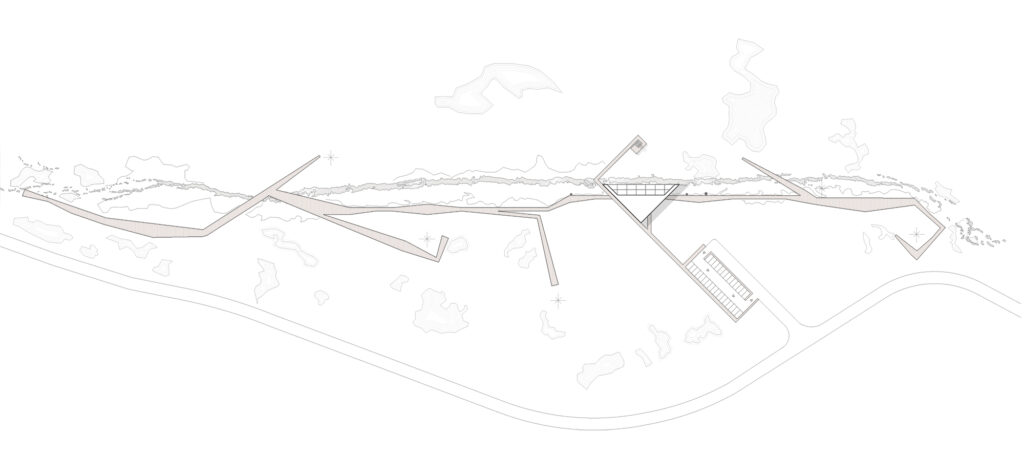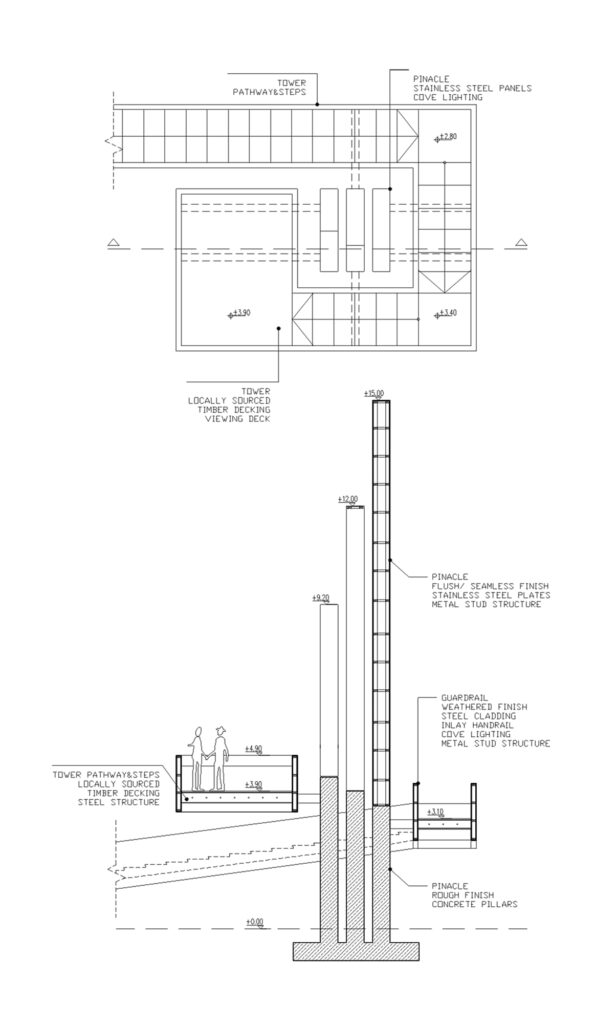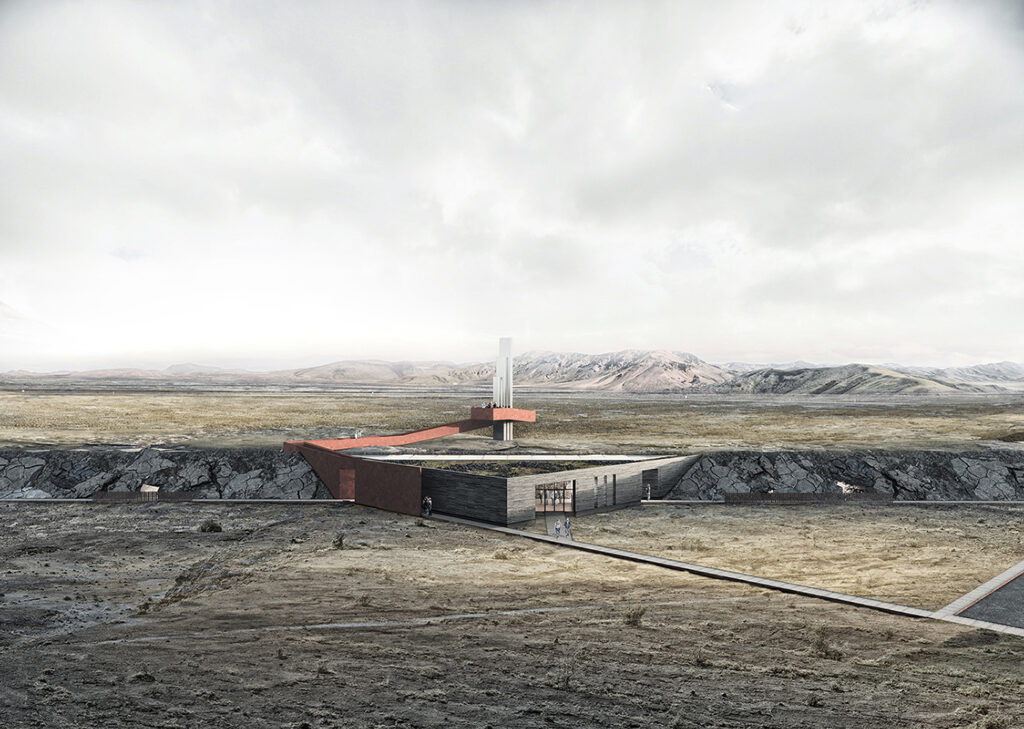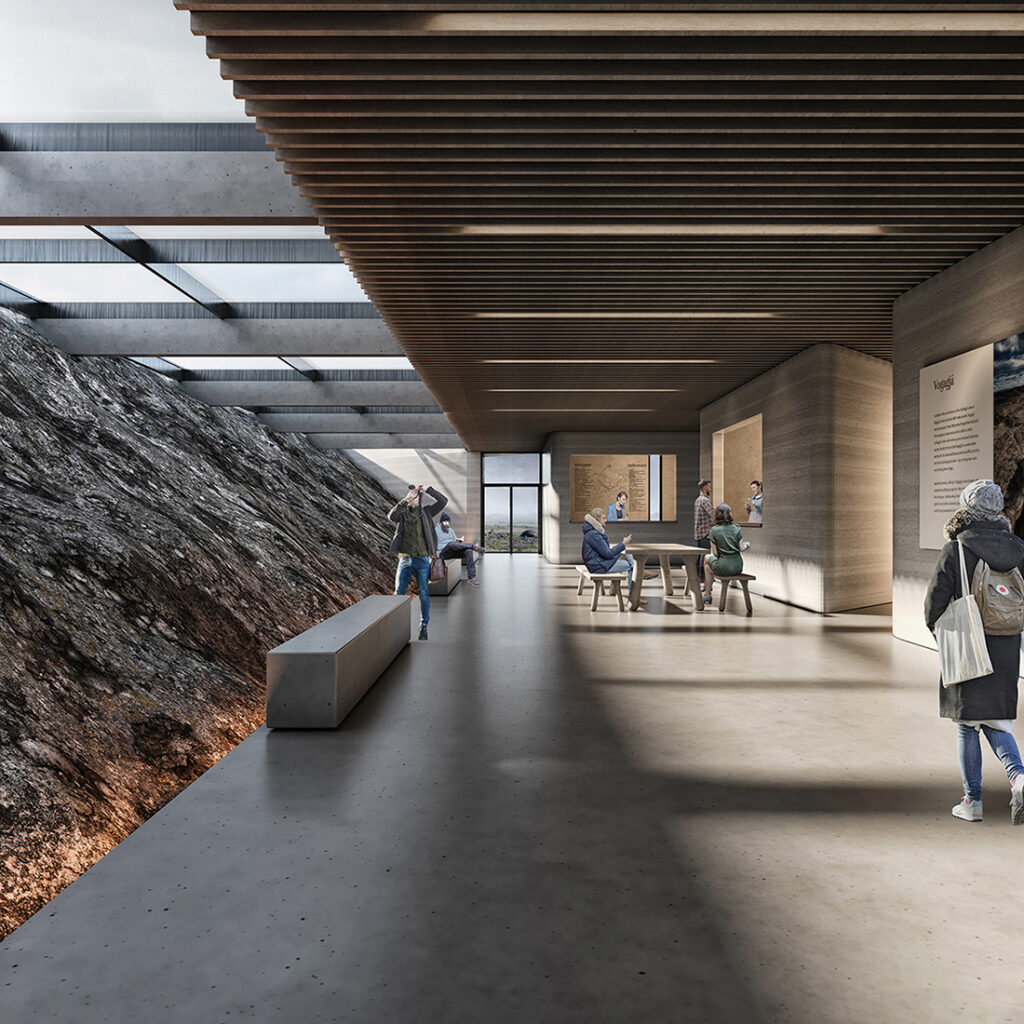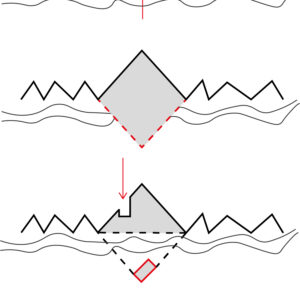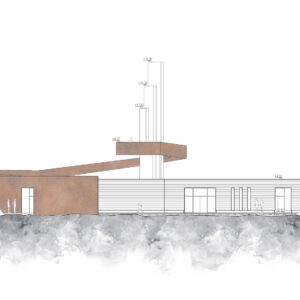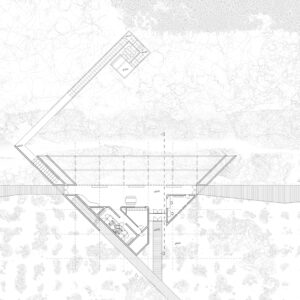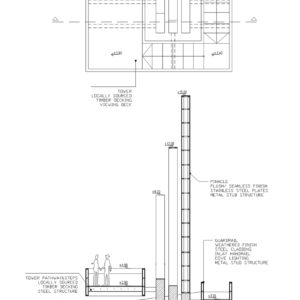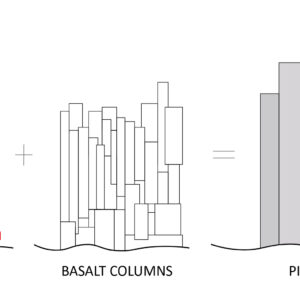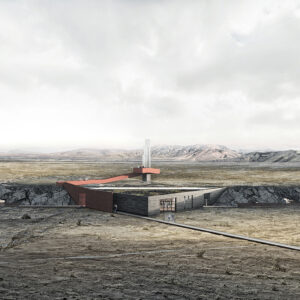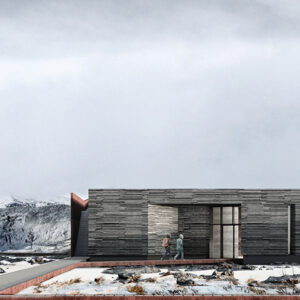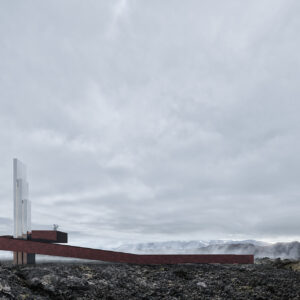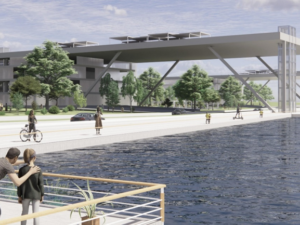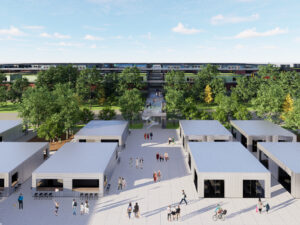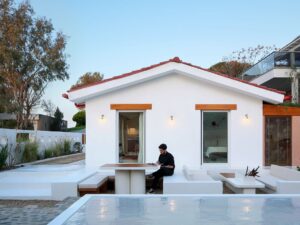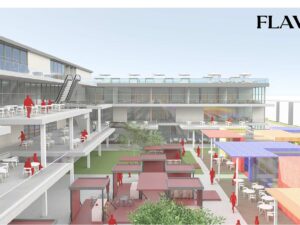- 17 Mart 2021
- 4056 defa okundu.
Katılımcı, Iceland Cave Tower International Architecture Competition
Bee Breeders'in, Kuzey İzlanda'da ziyaretçi merkezi içeren bir gözlem noktası tasarımına yönelik düzenlediği uluslararası yarışmaya katılan Sara Ölmez ve Utkan Yönter ekibinin projesi.
Iceland – a place of rough beauty. To discover its amazing scenery, you need to travel what feels like endless roads … The grotto, our grotto, was inspired by the anticipation created when you drive and drive for miles but never know exactly what to expect at your destination. The grotto – will it be as anticipated or the unexpected?
The location is quite bare and sparse; it feels like the whole colour palette has been desaturated. The sky reflects the washed-out colour of the rocks. The rocks are everywhere, forming a wall. A wall that hides a fissure, long and thin, and very deep, dividing the ground into two. To cross it you would need to jump, a very long jump, long and dangerous. But when your eyes leave the horizon and find the fissure, you will finally see what’s hidden underground; a whole new world of warmth; blues and golds beneath the earth, unexpected hidden gems – the caves of Grjotagja.
Our idea of a grotto takes shape as we yearn to assimilate ourselves softly and unnoticed into the surroundings, merging with the rock wall, the barrier. Waiting to be discovered.
So, we imagine the rocks moving with tectonic pressures and creating this angular form. Other than our formal access, this artificial cave has no openings to the outer world. Its facades are clad with the local stone, basalt plates. It nestles against the rock wall, creating soft and curved inner spaces, in turn designed with warm colours (local yellow sand for the walls) and materials (locally sourced timber facings for the ceiling). The large glass roof above the grotto and inner pathway ushers in the light, mimicking the feeling of being inside the fissure, itself.
A tantalising glimpse of the pinnacle, yet to be discovered, is visible to those who look up through this opening. The interior wood cladding, the rounded edges, the soft warm colour of the walls all create a homey feeling; the café offers a refuge of rest and warmth after a cold day outside. The grotto, elevated from the ground, benefits from a natural insulation zone underneath while its turf-covered roof references local architectural history.
Leaving the grotto, the visitor can follow the path to the left or right. The pathway, composed of timber and weathered steel and again raised above the ground to protect the fragile natural surroundings, at first leads to the three caves of Grjótagjá.
The pathway has a modular design and changes in width along its length, widening at each cave entrance to create an observation deck with a guardrail to accommodate more people safely. If followed further, the path will continue to the grotto, more caves, and outside terrain with a display of local art. This open-air museum will exhibit works of assorted size from local artists, scattered throughout the area and pointing the visitor towards a further destination: the natural baths at Vogagjá.
The weathered steel pathway will also enable you to cross over the fissure, to discover a new land (a new continent). Following steps bordering the grotto, you will arrive at a glistening, shiny, tall pinnacle, which the pathway continues to spiral around, like a ribbon, to form viewing platforms providing 360-degree views from different levels. The pathway and the pinnacle together form the tower, which overlooks the grotto. The base of the pinnacle, built from three large concrete pillars, echoes the rough basalt walls of the nearby beaches. The seamless stainless-steel panels on the higher part of the pinnacle reflect the sky and surroundings, allowing the tower to blend into its backdrop. But when natural light levels are low, the three pillars of the pinnacle will be lit, creating the image of a powerful local landmark, the geyser.
The concept of a single isolated tower seemed to us inadequate for this site; in a surrounding so wild and rough, the project would either completely blend into its location or stand out dramatically. The grotto, in our mind, became the solution to uniting these two notions and gave a sense of completeness, referencing the land below and above. Since all materials used are locally sourced, with a lower carbon print, the project will be cost-effective and eco-friendly. Architecturally, the horizontally placed basalt plates on the grotto’s façade and the verticality of the tower are designed to complement each other. Finally, while one structure nestles into its location, the other stands tall and proud, an icon visible from miles afar.
