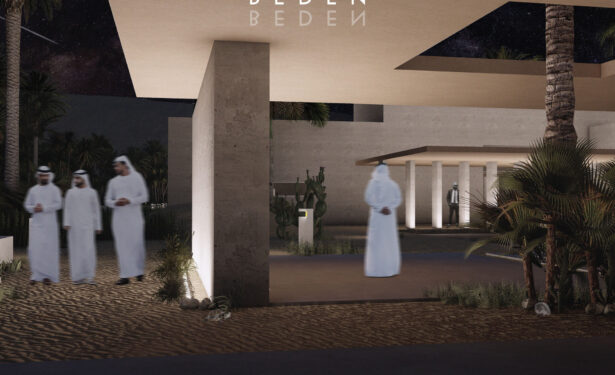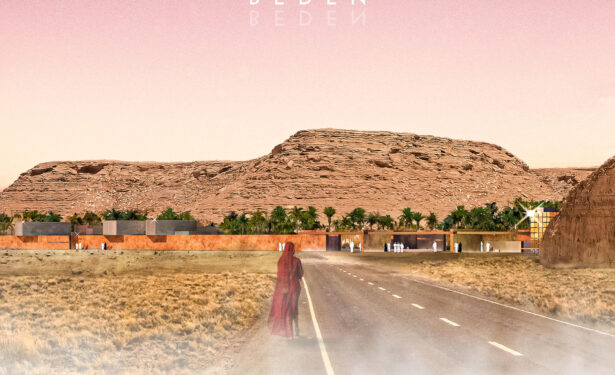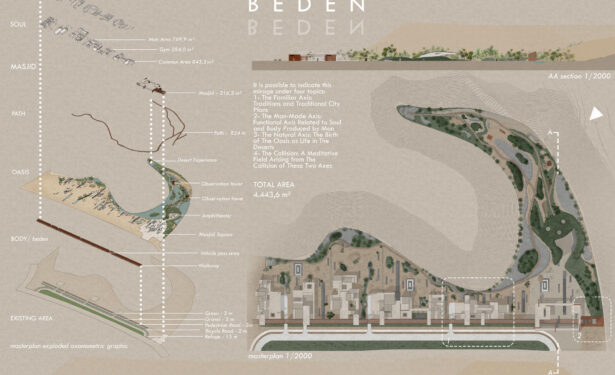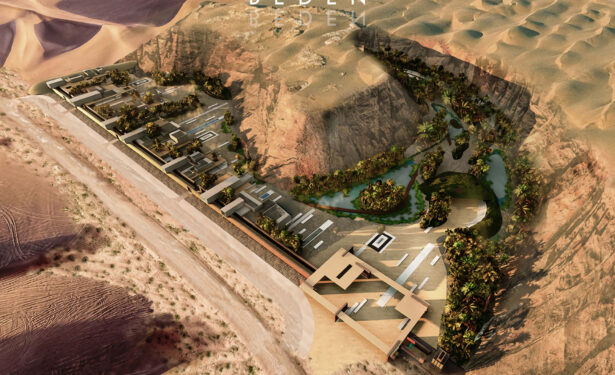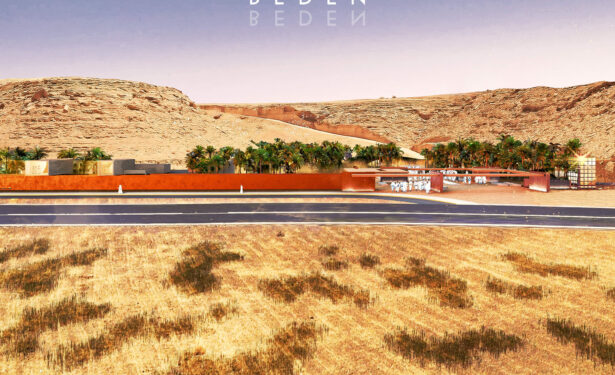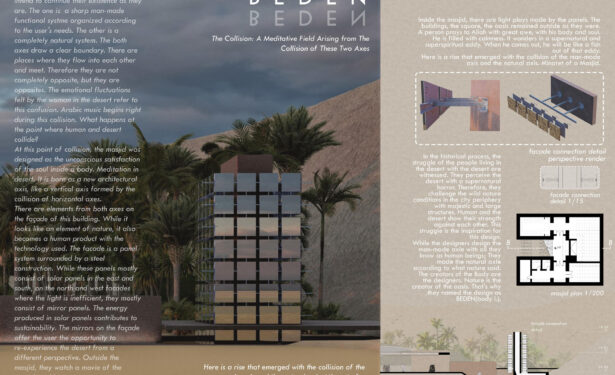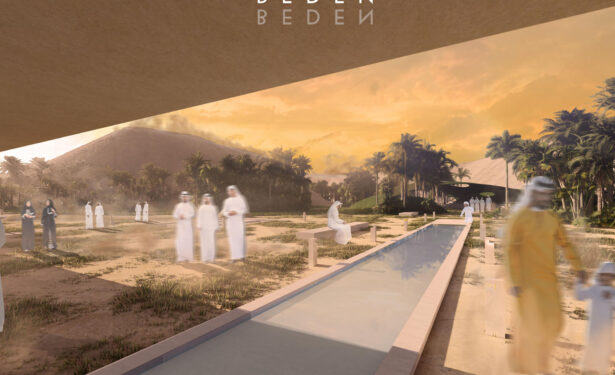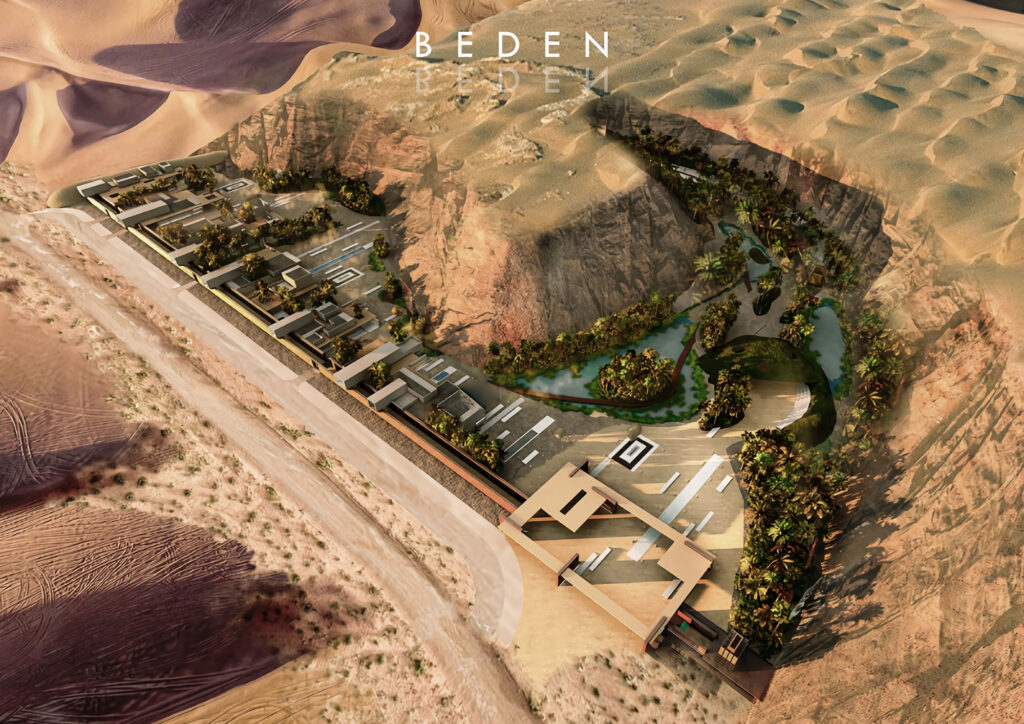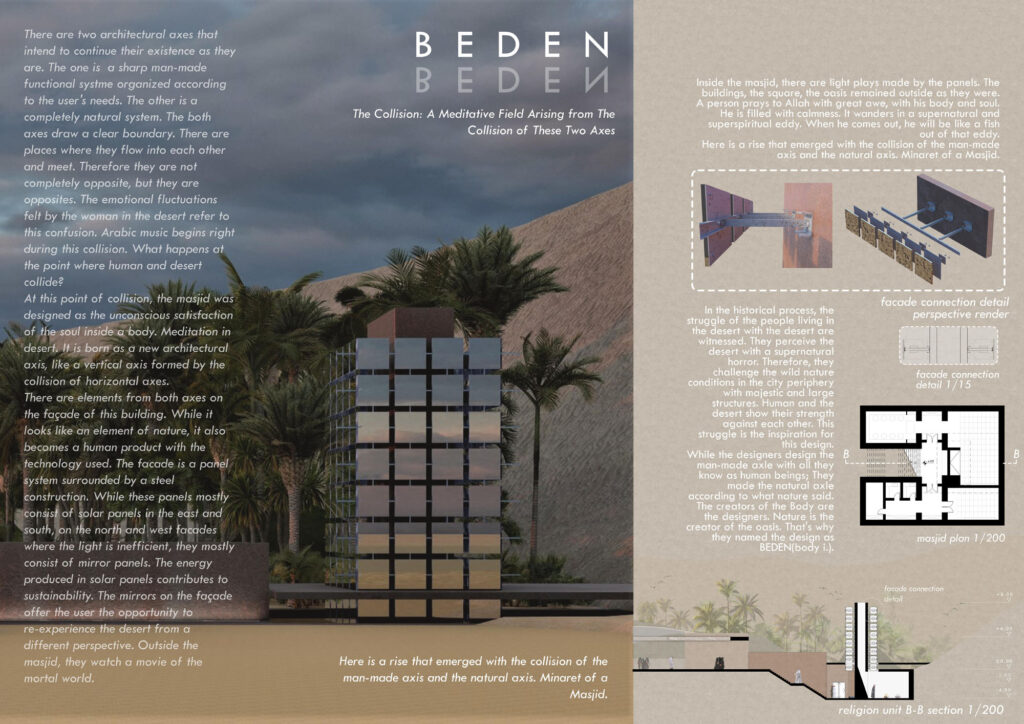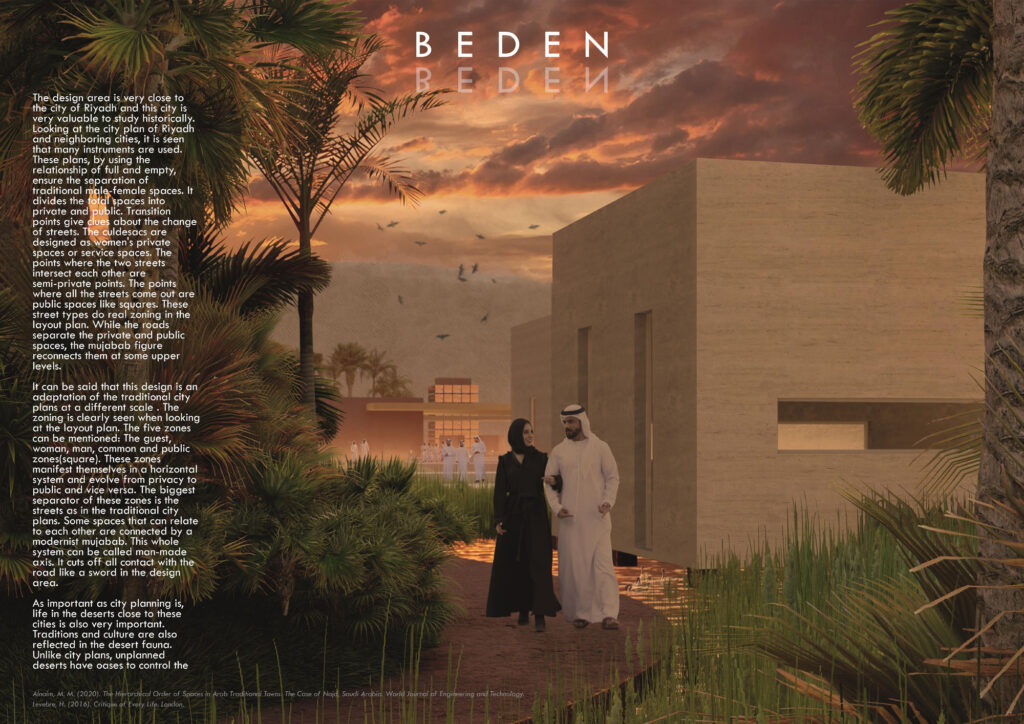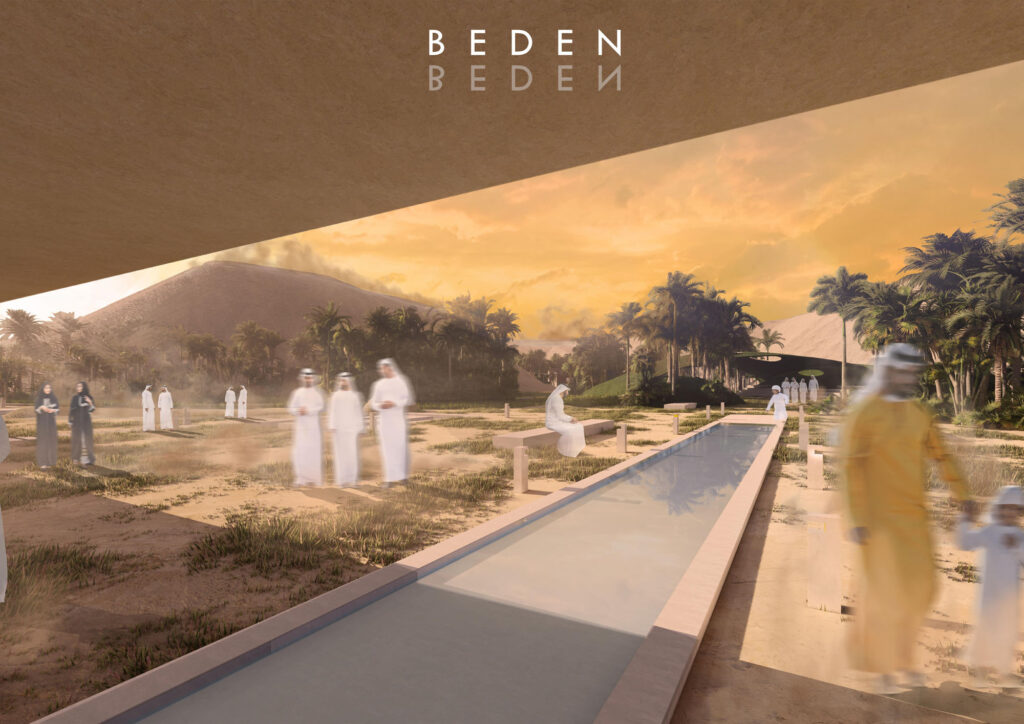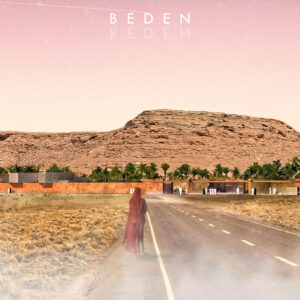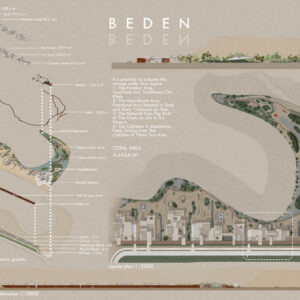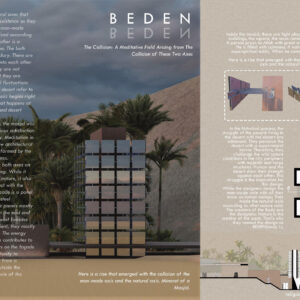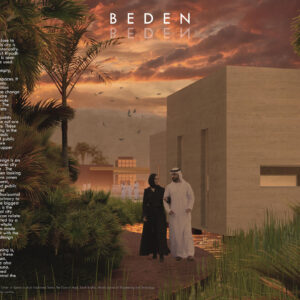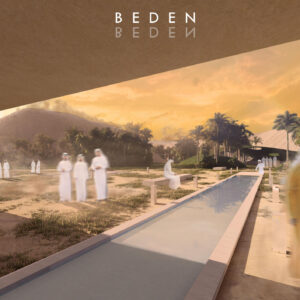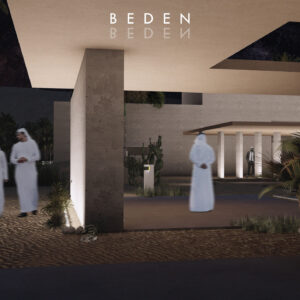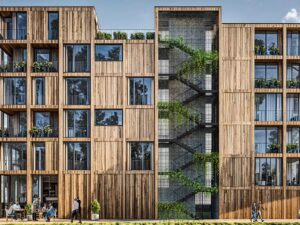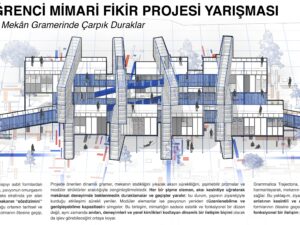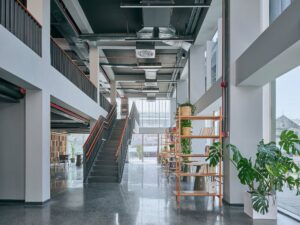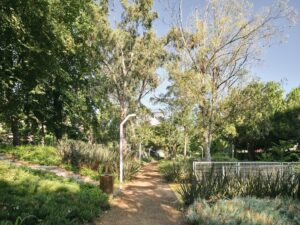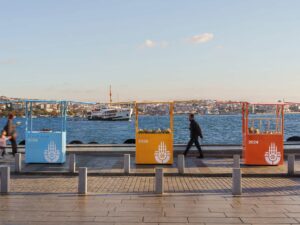- 3 Şubat 2023
- 4809 defa okundu.
Katılımcı, International Young Architects Design Competition | Desert Accomodation Competition 2021
PROJE RAPORU
BEDEN
Beden_ “meaning of “body” in Turkish. the main, central, or principal part” In the middle of a desert where the Sahara ends. The sun been left hanging, she could not tell whether it was sunrise or sunset. The wind is blowing from her east. She has grains of sand on her tan face.In the middle of nowhere. Either she’s as tiny as those grains of sand, or she’s the ruler of all this nowhere. Exactly like not knowing how to swim in an ocean, she does not know how to live in this sea of sand. Somehow, there is something that keeps it afloat on these sands, like the buoyancy of water. This is the pain of survival. She is feeling loneliness and the instinct of protection…
Here comes a collision. This could be a mirage for her.
“On the almost stagnant waters of everyday life there have been mirages, phosphorescent ripples. These illusions were not without results, since to achieve results was their very raison d’être.”
-Henri Lefebvre
It is possible to indicate this mirage under four topics:
- The Familiar Axis: Traditions and Traditional City Plans
- The Man-Made Axis: Functional Axis Related to Soul and Body Produced by Man
- The Natural Axis: The Birth of The Oasis as Life in The Deserts
- The Collision: A Meditative Field Arising from The Collision of These Two Axes
The Familiar Axis: Traditions and Traditional City Plans
The design area is very close to the city of Riyadh and this city is very valuable to study historically. Looking at the city plan of Riyadh and neighboring cities, it is seen that many instruments are used. These plans, by using the relationship of full and empty, ensure the separation of traditional male-female spaces. It divides the total spaces into private and public. Transition points give clues about the change of streets. The culdesacs are designed as women’s private spaces or service spaces. The points where the two streets intersect each other are semi-private points. The points where all the streets come out are public spaces like squares. These street types do real zoning in the layout plan. While the roads separate the private and public spaces, the mujabab figure reconnects them at some upper levels.
It can be said that this design is an adaptation of the traditional city plans at a different scale . The zoning is clearly seen when looking at the layout plan. The five zones can be mentioned: The guest, woman, man, common and public zones(square). These zones manifest themselves in a horizontal system and evolve from privacy to public and vice versa. The biggest separator of these zones is the streets as in the traditional city plans. Some spaces that can relate to each other are connected by a modernist mujabab. This whole system can be called man-made axis. It cuts off all contact with the road like a sword in the design area.As important as city planning is, life in the deserts close to these cities is also very important. Traditions and culture are also reflected in the desert fauna. Unlike city plans, unplanned deserts have oases to control the wild conditions. The Oases are fertile areas where deserts exist as habitats.
The Man-Made Axis: Functional Axis Related to Soul and Body Produced by Man
Against the desert
On the site, people make their first move against the desert with the body wall. This wall forms the backbone of the main axle.
Soul and body
The spine of the man made axis represents the body. Next move will be the meeting of soul with the body. Here, the soul create private spaces.
From Nature
As a result of this challange, what is human and what is nature colliding and interwined. The collision area will make the user feel completely different.
Merger
The pyhsical collision area evolves into the mental union area. A square has formed where nature and man made are interwined.
Seclusion
In the area where nature and man made collide, there is a worship area that isolates the user from this chaos and unity.
The Natural Axis: The Birth of The Oasis as Life in The Deserts
In the historical process, the struggle of the people living in the desert with the desert are witnessed. They perceive the desert with a supernatural horror. Therefore, they challenge the wild nature conditions in the city periphery with majestic and large structures. Human and the desert show their strength against each other. This struggle is the inspiration for this design. While the designers design the man-made axle with all they know as human beings; They made the natural axle according to what nature said. The creators of the Body are the designers. Nature is the creator of the oasis. That’s why they named the design as BEDEN(body i.).
The Collision: A Meditative Field Arising from The Collision of These Two Axes
There are two architectural axes that intend to continue their existence as they are. The one is a sharp man-made functional systme organized according to the user’s needs. The other is a completely natural system. The both axes draw a clear boundary. There are places where they flow into each other and meet. Therefore they are not completely opposite, but they are opposites. The emotional fluctuations felt by the woman in the desert refer to this confusion. Arabic music begins right during this collision. What happens at the point where human and desert collide?At this point of collision, the masjid was designed as the unconscious satisfaction of the soul inside a body. Meditation in desert. It is born as a new architectural axis, like a vertical axis formed by the collision of horizontal axes.
There are elements from both axes on the façade of this building. While it looks like an element of nature, it also becomes a human product with the technology used. The facade is a panel system surrounded by a steel construction. While these panels mostly consist of solar panels in the east and south, on the north and west facades where the light is inefficient, they mostly consist of mirror panels. The energy produced in solar panels contributes to sustainability. The mirrors on the façade offer the user the opportunity to re-experience the desert from a different perspective. Outside the masjid, they watch a movie of the mortal world.
Here is a rise that emerged with the collision of the man-made axis and the natural axis. Minaret of a Masjid.
Inside the masjid, there are light plays made by the panels. The buildings, the square, the oasis remained outside as they were. A person prays to Allah with great awe, with his body and soul. He is filled with calmness. It wanders in a supernatural and superspiritual eddy. When he comes out, he will be like a fish out of that eddy. Here is a rise that emerged with the collision of the man-made axis and the natural axis. Minaret of a Masjid.
