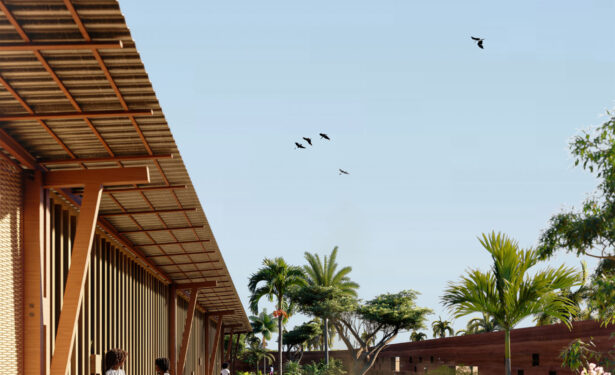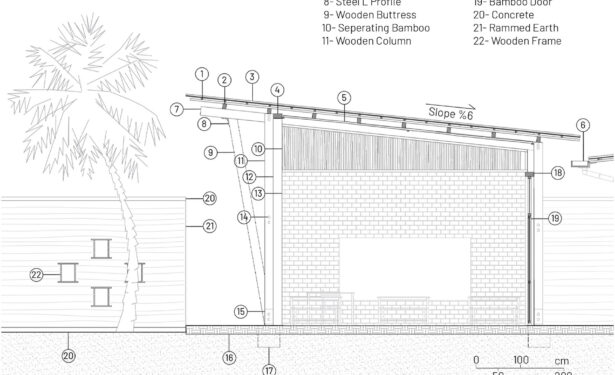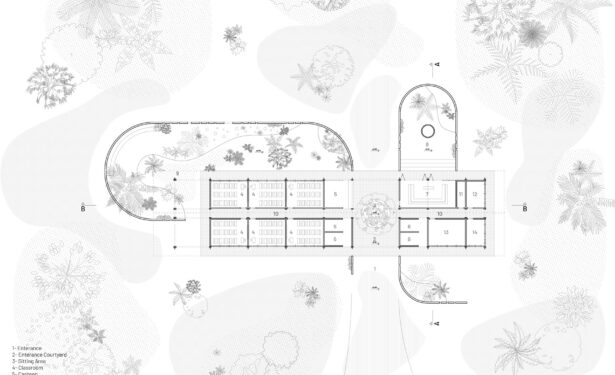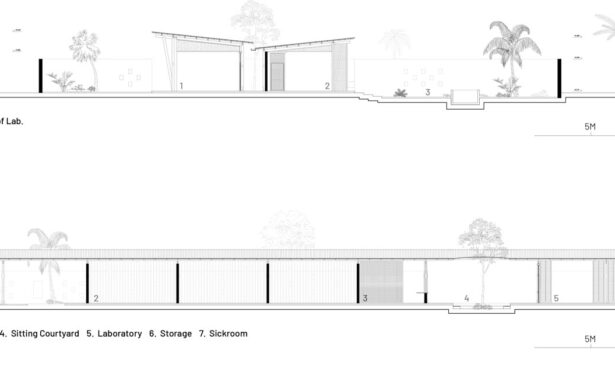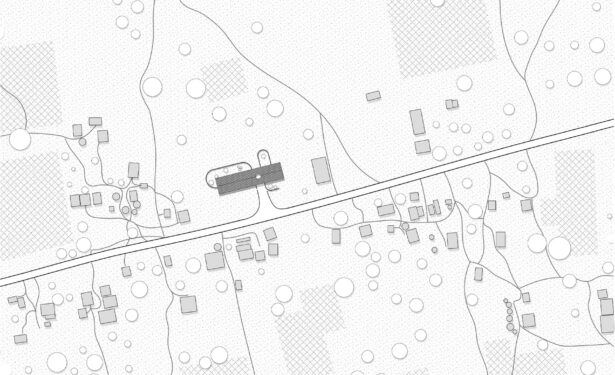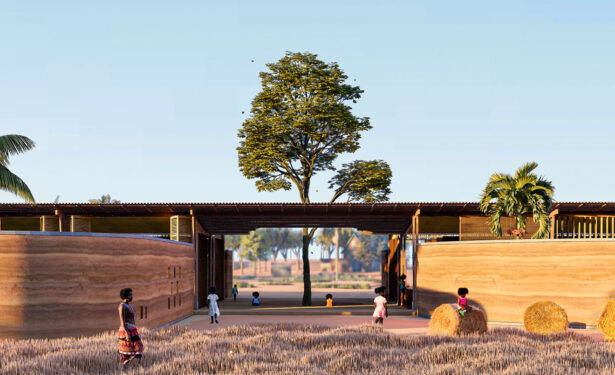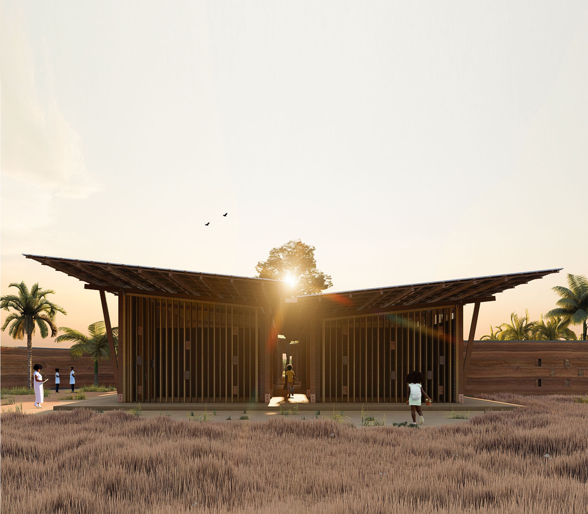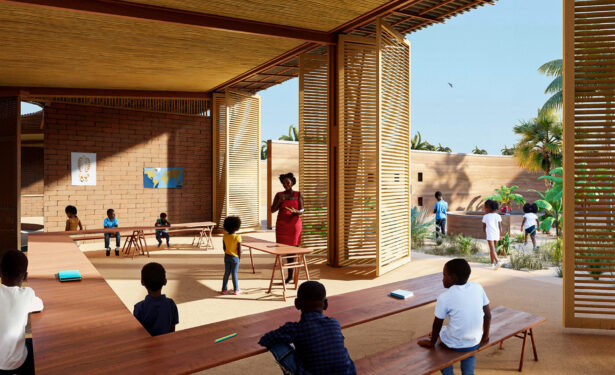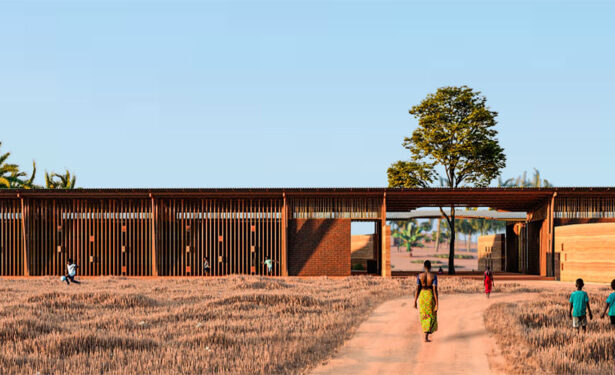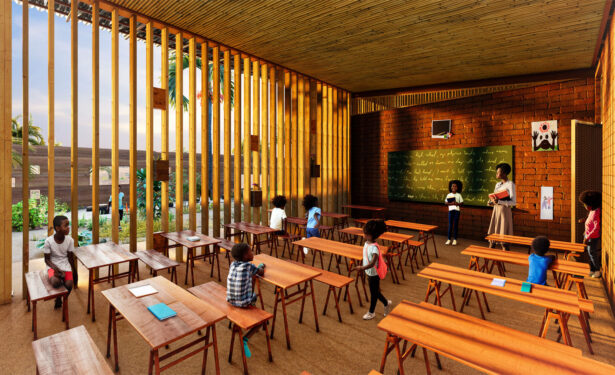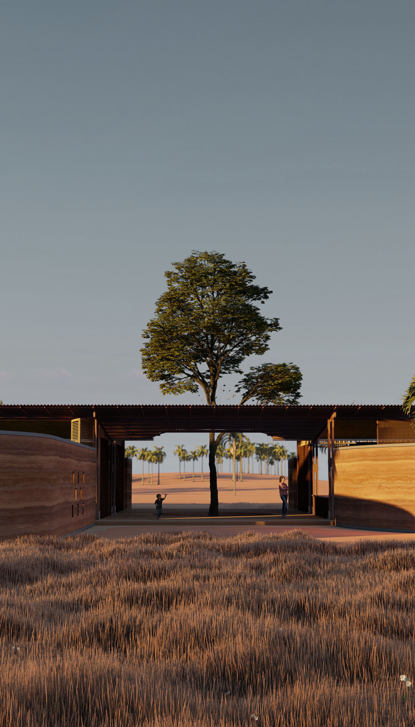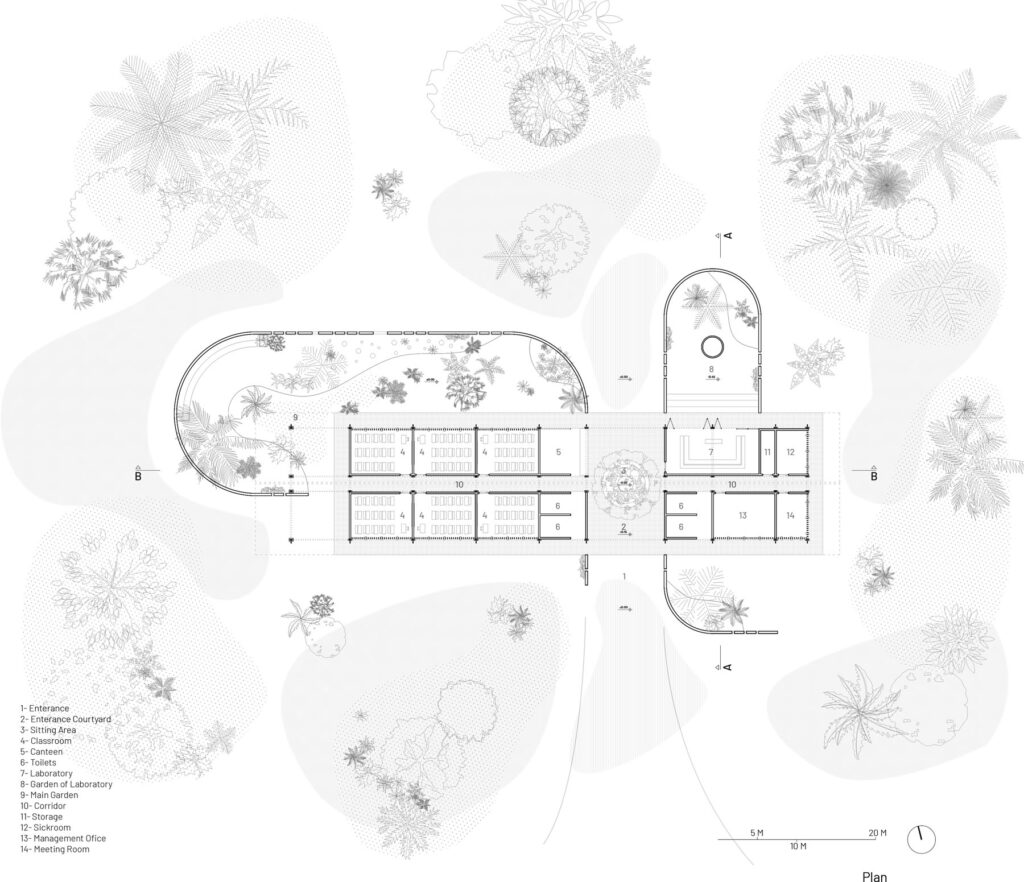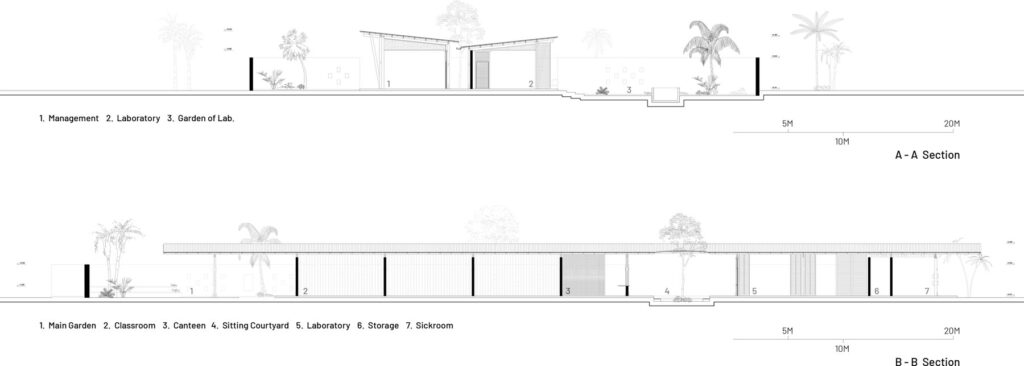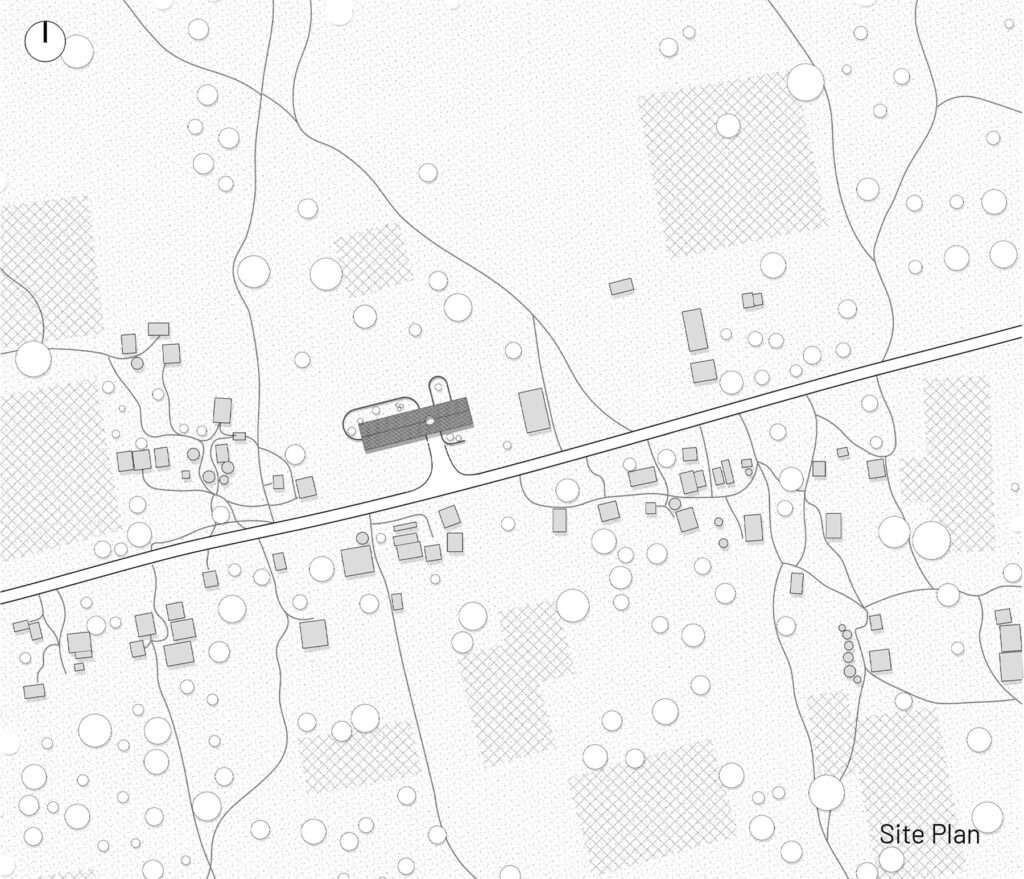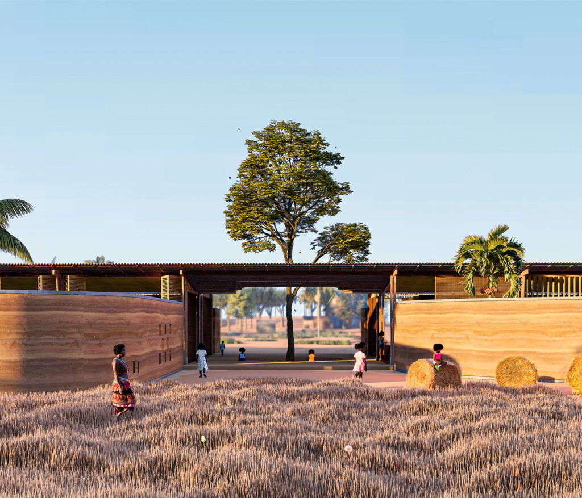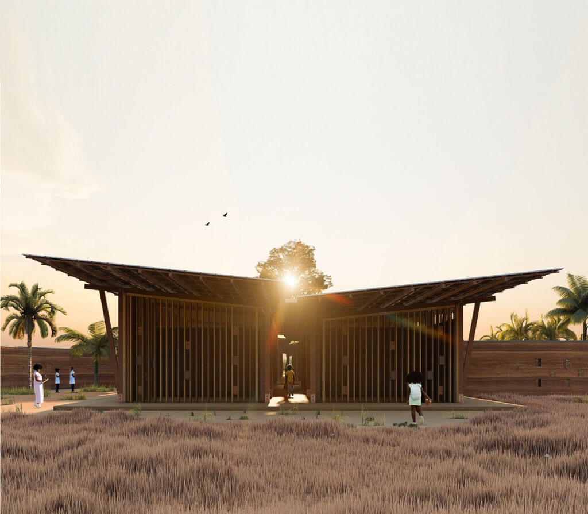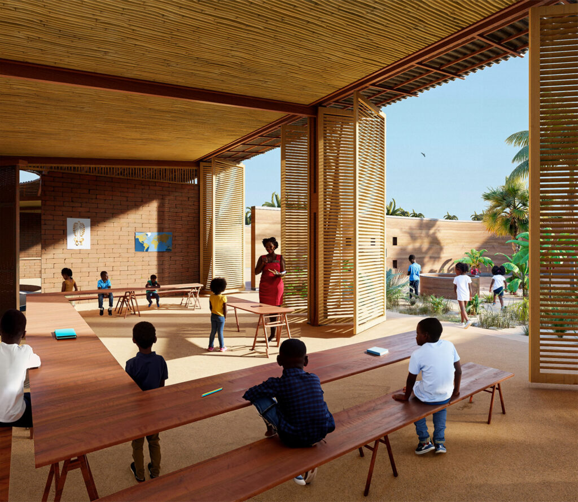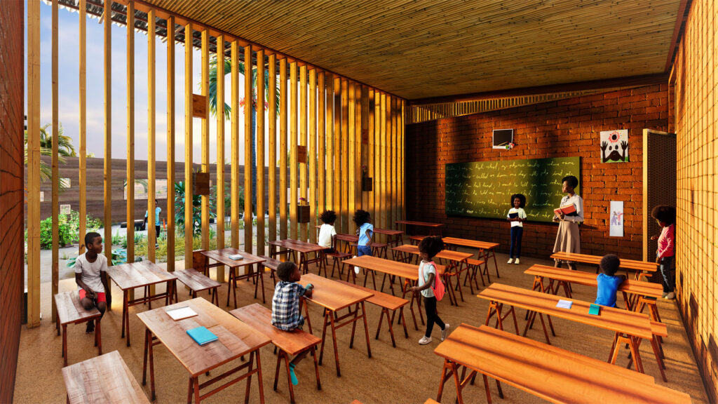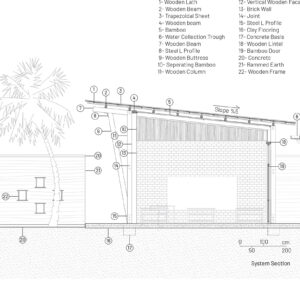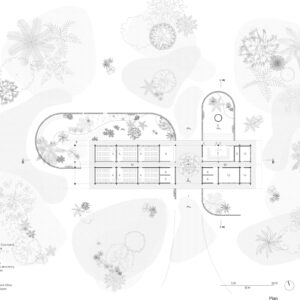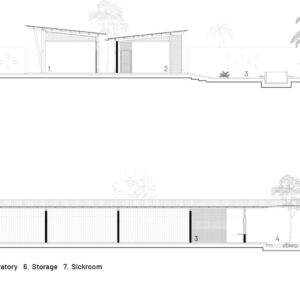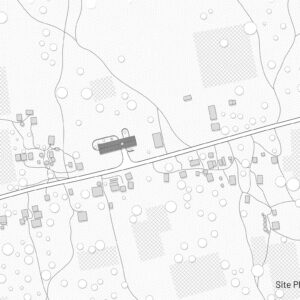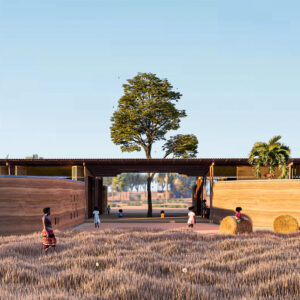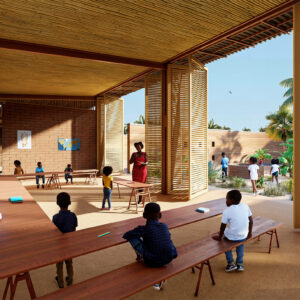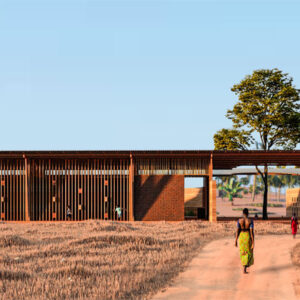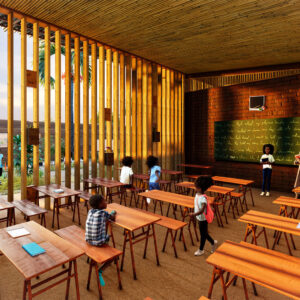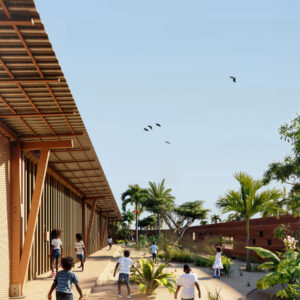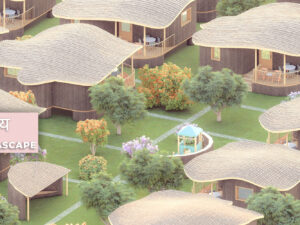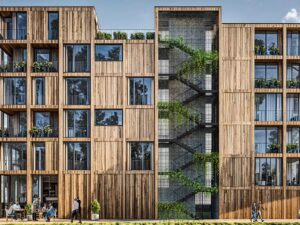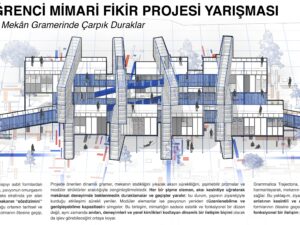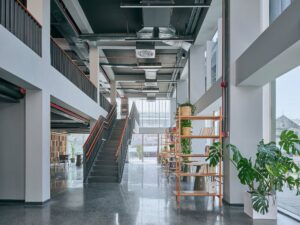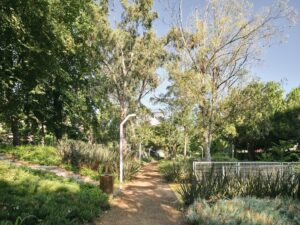- 9 Ağustos 2023
- 4142 defa okundu.
Katılımcı, Kaira Looro Architecture Competition 2023
Doğukan Cengiz, Ekrem Zengin, Mete Bezek, Kürşad Keçeci ve Ebru Ekinci'nin Kaira Looro Architecture Competition 2023 için hazırladığı projesi.
1. DESIGN
In the education journey of children, the aim was to design a dynamic rather than stagnant environment, where children can actively participate and contribute, see themselves as part of the school, and feel their personal value and importance in the space. In this direction the design is simply divided by two main axes, which create circulation and separate the designated program into two parts. These axes are also manifested on the roof, where gutters at the intersection of the roofs collect rainwater, supporting the water needs of the structure. Additionally, this opening created by the roof increases the intake of natural light into the constructed volumes and improves the natural ventilation of the structure. At the intersection of the two axes, there is a monumental tree symbolizing the integration of the structure with nature. Moreover, this tree creates a social space for users with the environment it establishes around it. The garden walls, located outside the structure and defined by organic forms, provide occasional openings, increasing the permeability of the school’s garden. The inclusion of seating areas, play sections consisting of simple structures, and various plants in the garden aims to strengthen children’s sense of connection to nature. The eastern axis of the structure responds to the specific needs of more private areas, such as special laboratory and office gardens. The primary objective was to design the structure in a manner that establishes both integrity and fulfills the specific requirements of the program from within. As a result, the design primarily aims to respond to the needs of its users by offering an experience closely intertwined with nature, while causing minimal damage to its surroundings and adding value to the local region.
2. USING OF MATERIALS
The primary objective in selecting materials for the design is to minimize harm to the environment, prioritize affordability, and choose materials that are easily accessible. Rosewood has been chosen as the main element for the columns and beams, forming the core of the design. Similarly, rosewood elements have been used extensively in significant portions of the facades. Clay bricks have been used as partitions due to their durability and cost-effectiveness, while bamboo, a local material, has been incorporated alongside these partitions. Rammed earth, another natural material, has been primarily used and minimally reinforced with concrete for added strength. As for the roofing material, lightweight and cost-effective trapezoidal sheets have been used. As a result, all materials have been selected to be economical, locally sourced, and easily accessible.
3. CONSTRUCTION PROCESS
One of the primary factors shaping the design was the need for the structure to be easily implementable and allow for contributions from the local community. With this perspective in mind, the building was planned using a grid system. The land where the structure would be located was leveled for the foundation, and concrete supports were positioned at the base of the wooden columns that would bear the weight of the spacious roof structure. Clay flooring will be laid between these concrete supports to define the ground. In sections where the roof extends, inclined supports reinforce these columns. During the construction of the roof, trapezoidal sheets, commonly preferred in the region, will be installed along with wooden beam elements that integrate with the column system below. At the intersection of the two sloping trapezoidal roofs, a steel spout will be placed to contribute to the building’s water supply. Clay brick walls have been used as partitions for long-term use. Separator bamboo elements have been inserted between the roof slope and the partition walls to restrict sound transmission between classrooms. Similarly, bamboo elements have been incorporated between the roof structure and volumes to minimize the heat load from the trapezoidal roof and promote air circulation through gaps between the bamboo elements. For the compressed earth walls that define the structure’s gardens, a thin concrete foundation will be poured onto the ground, and compressed earth walls will be placed on top. The designated frames within these walls will be emptied to create voids, which will be supported by wooden frames. The primary objective is to implement the structure with contributions from the local community while minimizing environmental impact.
