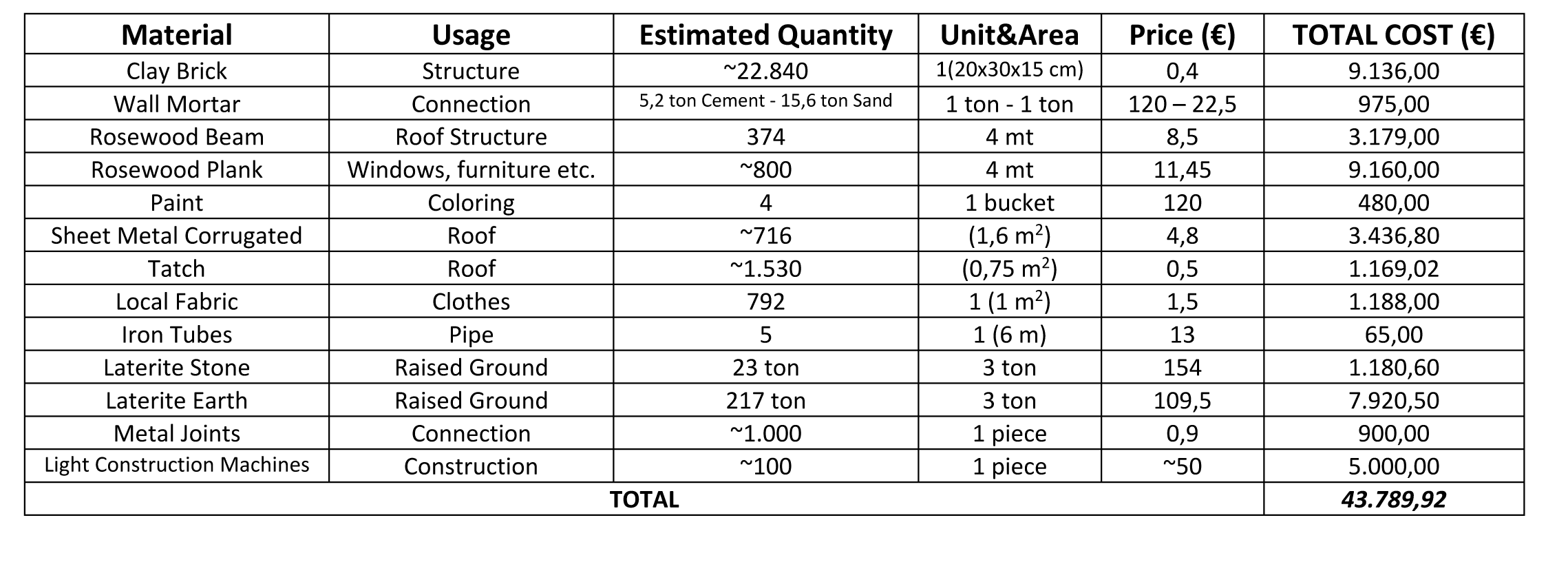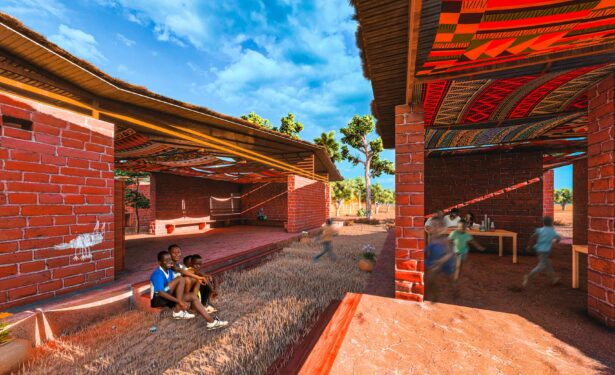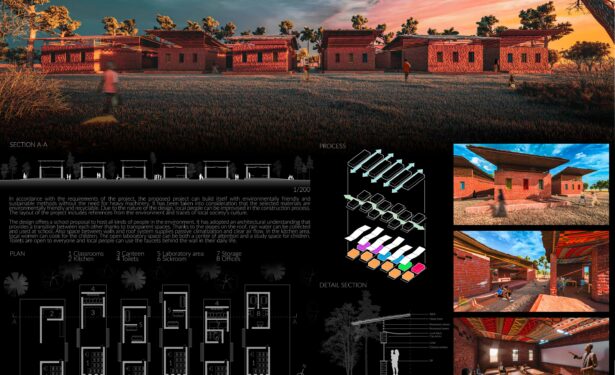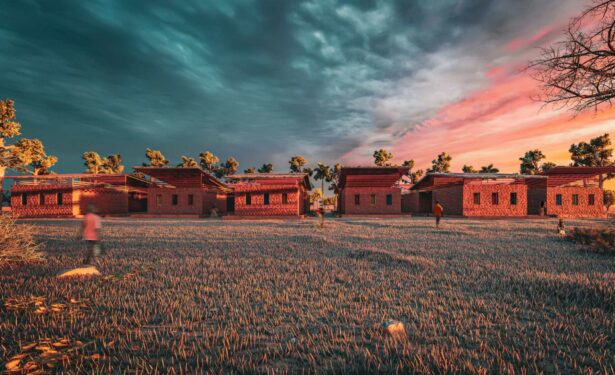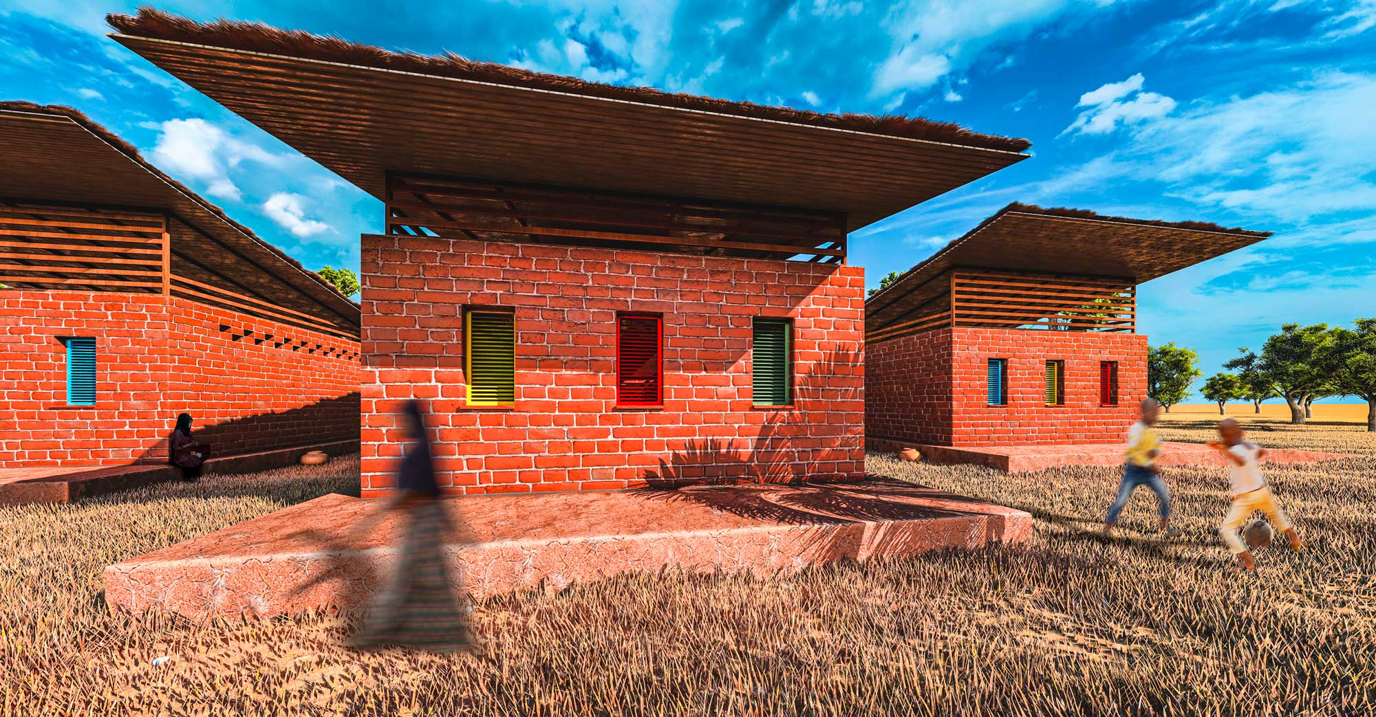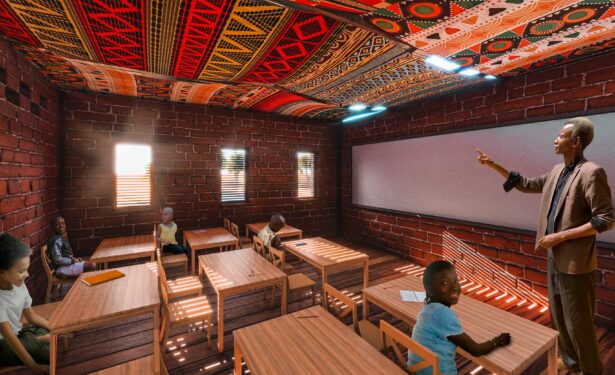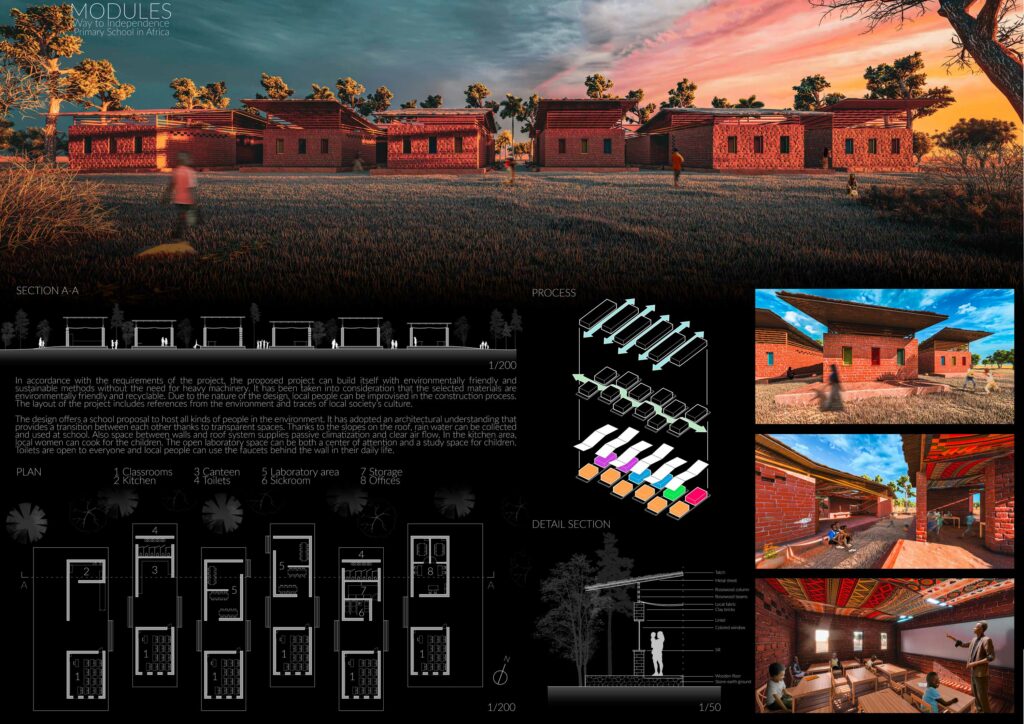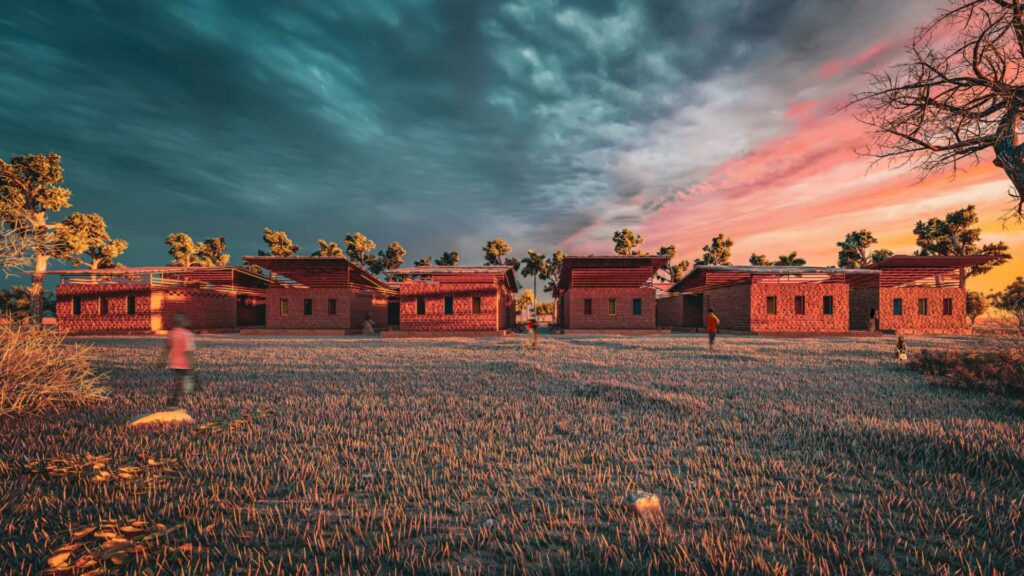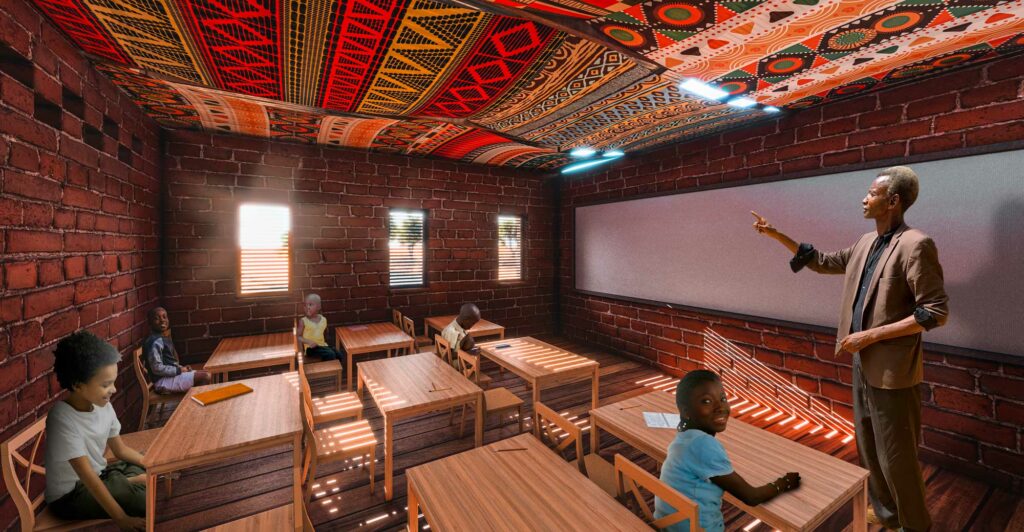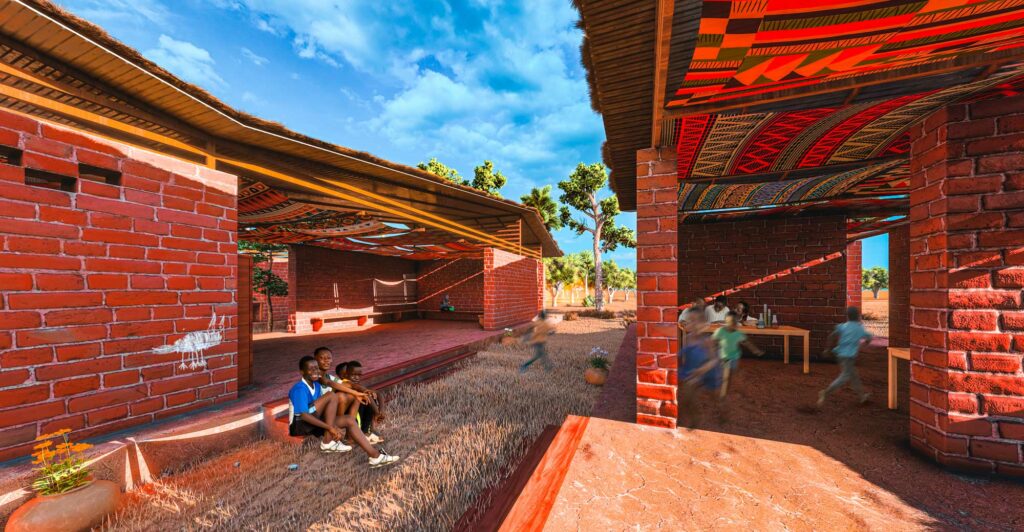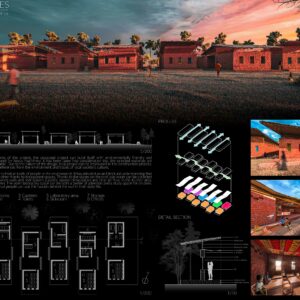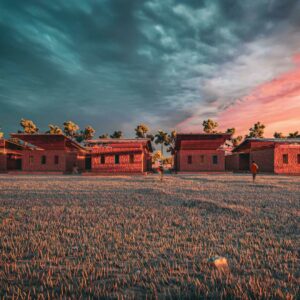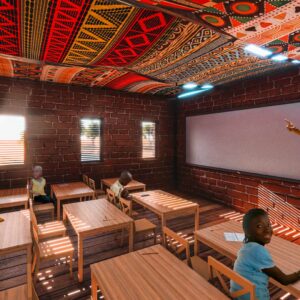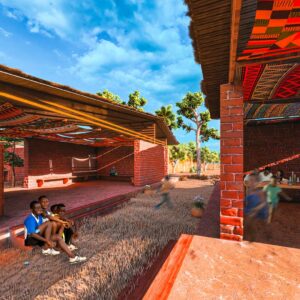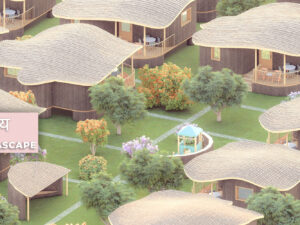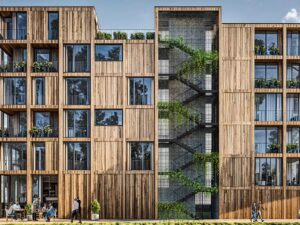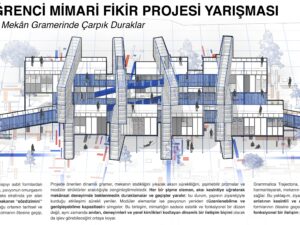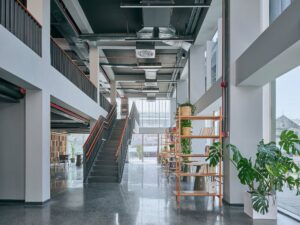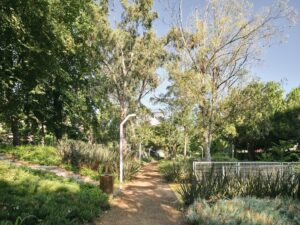- 11 Ağustos 2023
- 3826 defa okundu.
Katılımcı, Kaira Looro Architecture Competition 2023
Ayberk Aydın'ın Kaira Looro Architecture Competition 2023 için hazırladığı projesi.
CONCEPT
Children are influenced by their environment and look for models to inspire them. Designed in the south of Senegal, the school was created to be a source of inspiration for children and a public space for local residents. Based on the principle of controlling the effects of the community on children’s life, the approach aims to bring local people and children together in a friendly environment. `MODULES`, which is the dream of a school in which the local people are involved, tries to improve the colorful world of children within the framework of tolerance. Design idea, which basically comes from the unidirectional plan principle, becomes a rich complex with the feeding of circulation routes. Vertical spaces were combined through a long horizontal circulation and the flow inside the space was designed to be in all directions. The modules were raised from ground by widening their borders and were transformed into natural sitting or resting areas for users. Roof structure, which covers each module, enables the effective use of rain water thanks to its inclined structure. The space left between the wall and the roof plays an important role for natural ventilation. Transformation of light into a sacred meaning gains in value when the light strikes through the roof to the local African fabrics on the ceiling and becomes colorful. Design, which creates transparent spaces for the stories inside, pushes users to naturally flow through the space and experience every function. The freedom of the kitchen and canteen area, which includes the local people, gives the distribution of food to the poor children as a duty to the society. The fact that the toilets belong to both the school and the region contributes to the basic needs of the settlement. The offices, sickroom and storage work effectively with each other. Laboratory area, which allows children to organize joint activities, offers a fun experience for children with easy transitions to each other. Classrooms complete the school by turning the design into a center of attention with their colorful windows. The circulation route between the other modules and the classrooms offers users who spend time at school an opportunity to blink at an activity at every point.
MATERIALS
The main principle of the design is based on the harmonious combination of recyclable, easy to assemble and sustainable materials. A raised floor is a plate created by compacting earth and stone. At the same time, this plate, which serves as the foundation for the load-bearing walls, is a natural sitting and interaction area for the users. The walls are made of clay bricks. Clay brick forms the load-bearing walls in sizes that will also provide heat insulation. Window and door elements have wooden material. Wooden lintels are placed over the openings. Although wood is used in many parts of the design, it is also the main material of the furnishing. Metal furnishings are also included in some places such as wet areas and kitchens. To carry the roof structure, rosewood beams are used as attached to the wall. The main material of the roof is corrugated metal sheets. These plates are covered with a tatch to prevent overheating.
CONSTRUCTION
The structure rises on six rectangular structural grids. Construction plan has been prepared, which prioritizes the involvement of the public in the construction process. The first step in the process begins with leveling the ground and setting the boundaries. Wooden framework is placed on the borders and a stone and earth ground compressed on a flat ground is created. Load-bearing walls based on this floor rise above the raised stone-earth ground. Wooden lintels are placed in the openings created during the brick placement. The load-bearing wall construction on a solid foundation provides an easy-to-repair process in the face of problems that may occur during the construction site. After the wall mesh, the rosewood beams are attached to the walls for the roof structure. Wooden beam connections are provided with metal plates and screws. The roof slope is created at this point and corrugated metal sheets are mounted on top of the beam frame. The tatch are easily placed on the boards and the rough construction process is completed. The whole process proceeds under the control of the site chiefs in an integrated manner with the local people and does not need heavy work machines.
