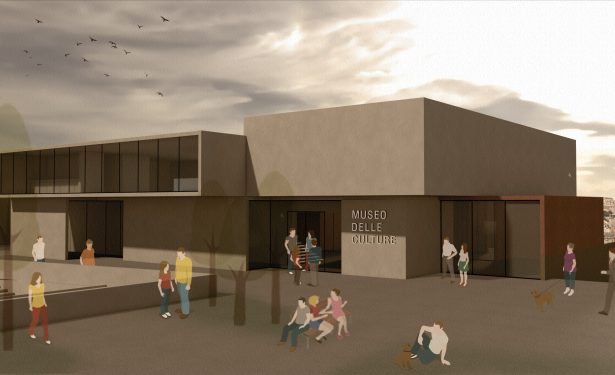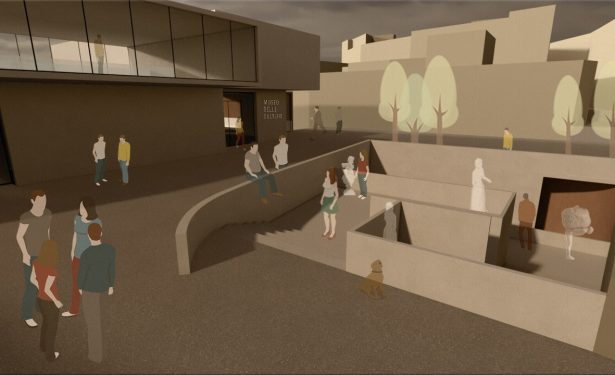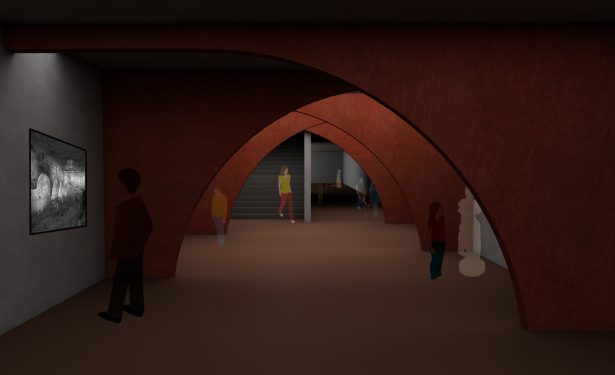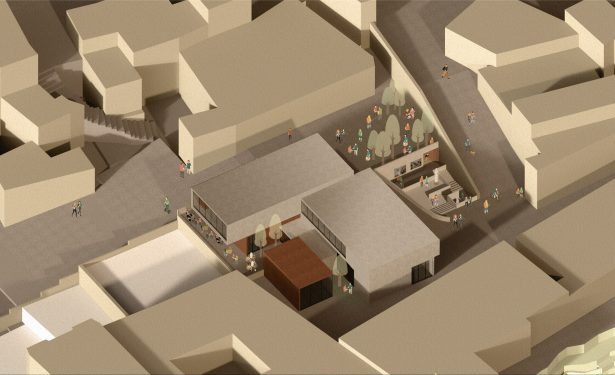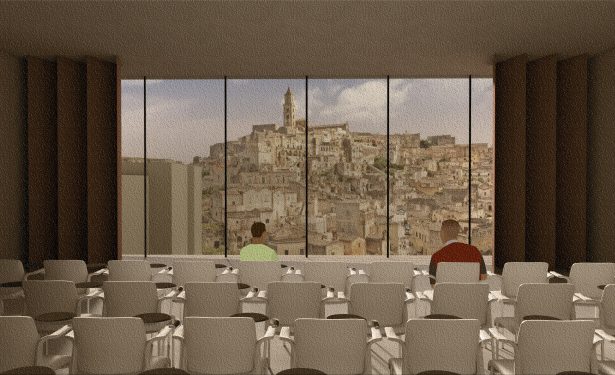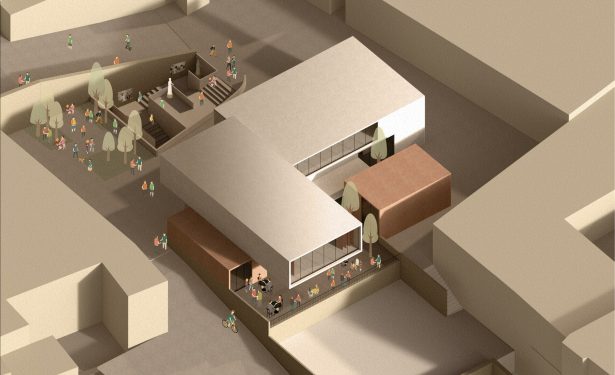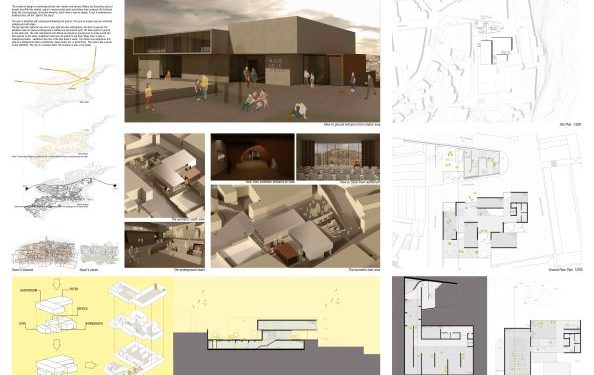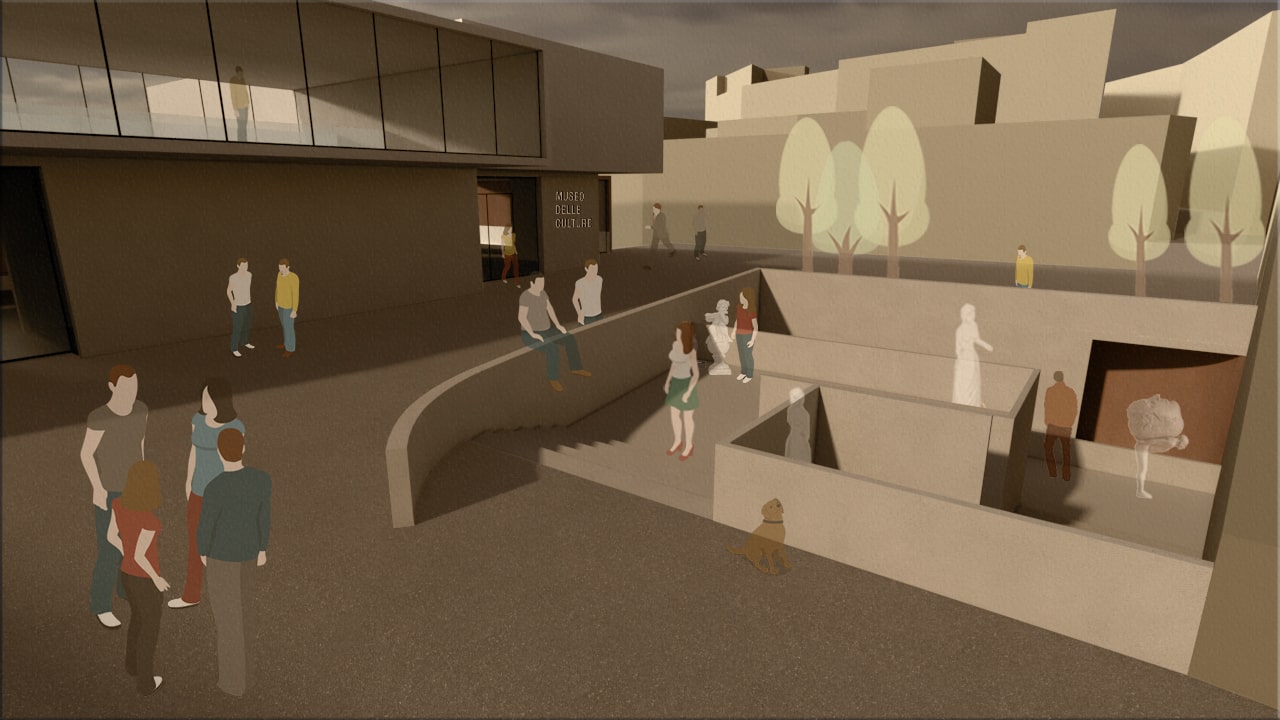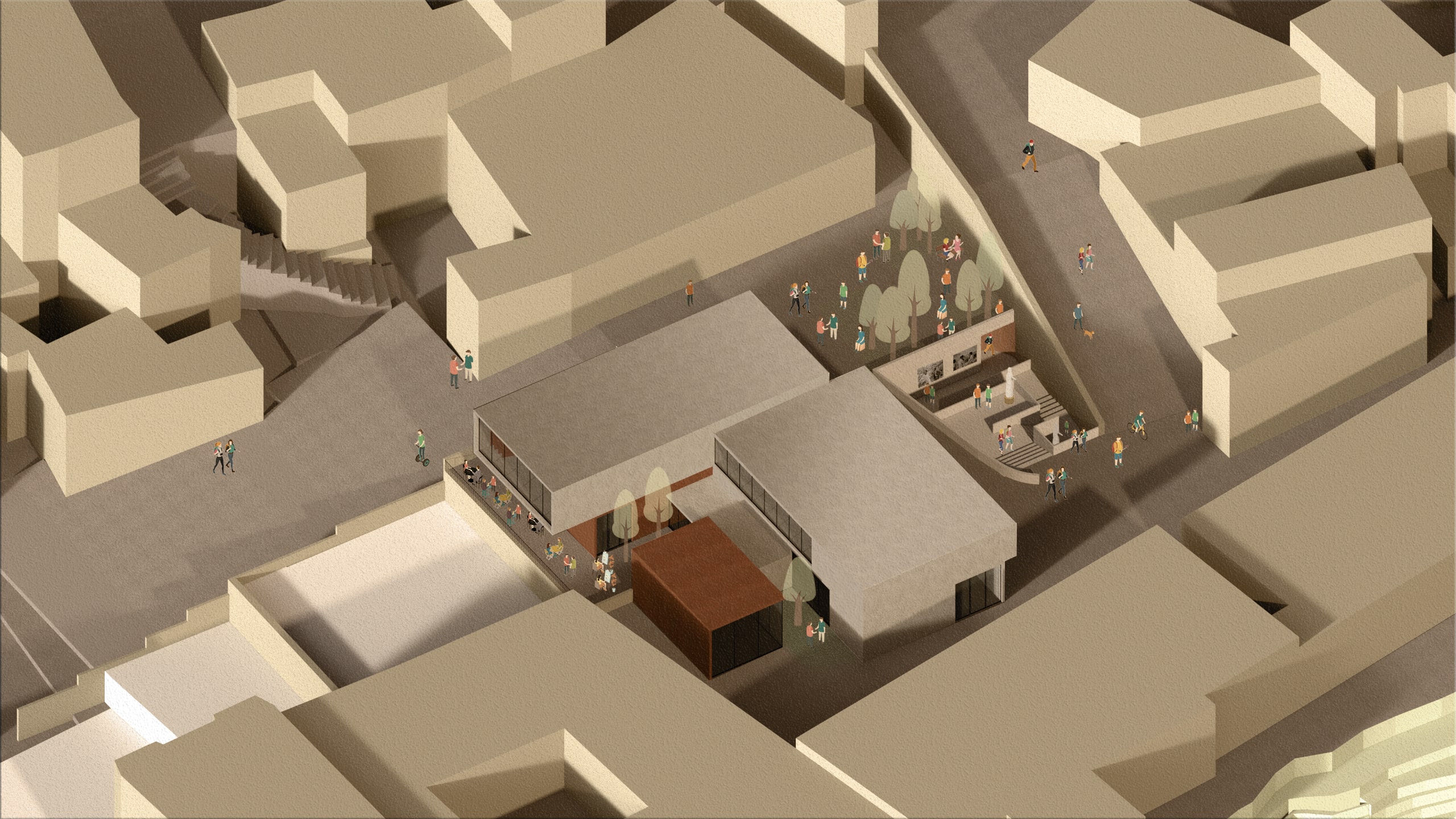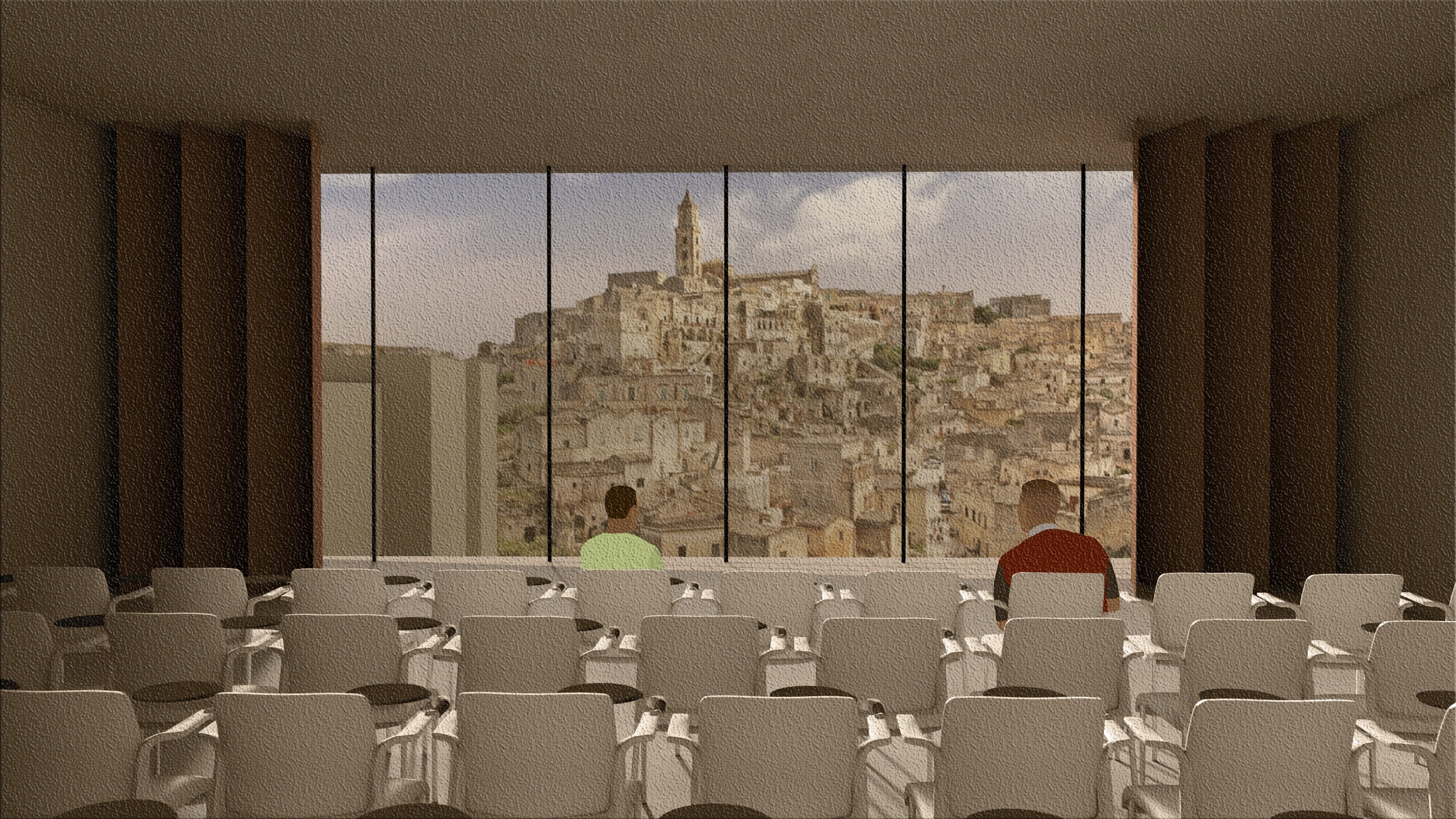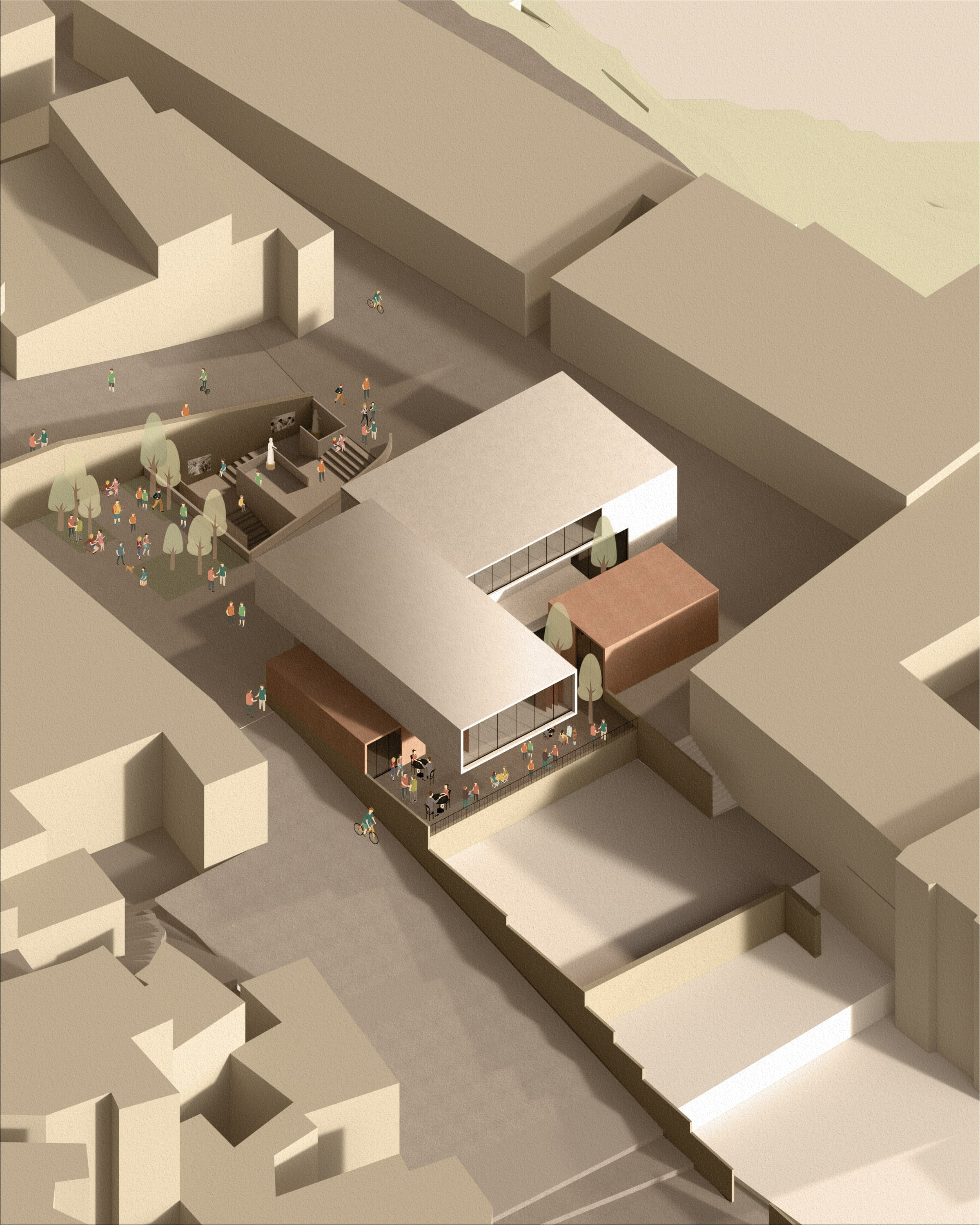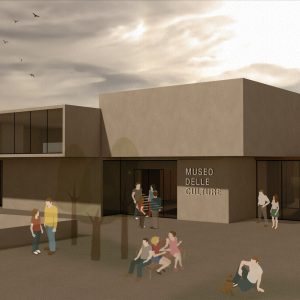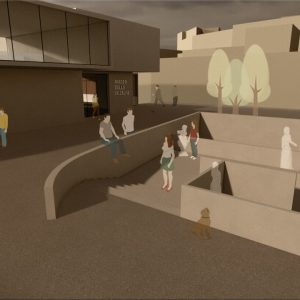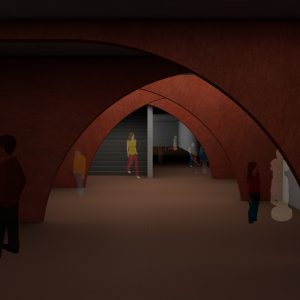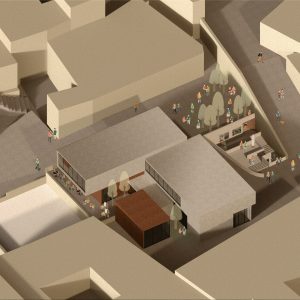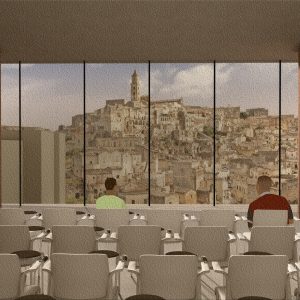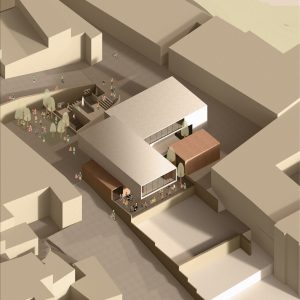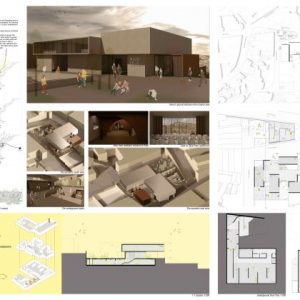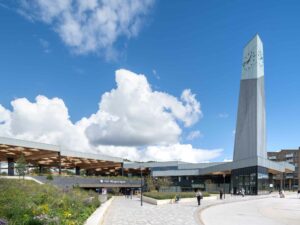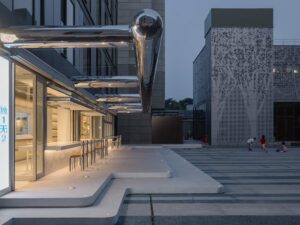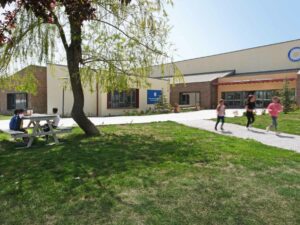- 27 Eylül 2018
- 4448 defa okundu.
Katılımcı, Matera Kültür Şehri-Antik Şehir Müzesi Yarışması
Proje Raporu
Under-Section
Matera is a city that intersection of ancient and contemporary. Through the eras several civilizations marked to this place. Although it’s one of the most ancient district of Earth (Sassi), the modernity is also welcomed. But the difference/edge can be seen easily on the city. And the project “place” is exactly on the edge. It’s a kind of access to the Sassi from modern earth. So, the “place” is also an intersection of ancient and contemporary. In the design, this intersection idea is used on connecting areas, size and way of masses.
Master Plan Decisions
Sassi has caves from the ancient times till today. On the project the cave is identified with underground and breaking the ground. This would be a solution to one of the main problems approach: Two different project area. The road from the modern city is coming from the top, split the “place” two and continue to Sassi. By connecting these two underground the “cave” found a place on the project.
The stairs that are one of the main urban element of all Sassi are placed for entrance of underground areas. The top road reaches these stairs firstly and takes the visitors to underground. Like Sassi can be felt through the stairs as a museum, the exhibition and going down to caves can be also felt through the new stairs. Thus, the road that splits the area two is also is split two. One underground, the other on ground. Through the ground, road takes the visitors to ground entrance way and create social and alive spaces that can be “charlar” and recreation area and can be looking down to underground stairs and the building.
Mass Decisions
Topography and nature view is through the northwest-southeast way. So, building’s direction is on this way. The surrounding structures of the “place” are made small size and non-uniform. These mass sizes are used for design of ground floor masses of project. For the first floor, modern city’s bigger and uniform masses are based.
The height of the building is decided by reference of surrounding structures. Especially, the height is leaved under the church’s heights level as a respect.
Plan Decisions
As a conclusion of master plan and mass decisions three floor levels are designed. The promenade from modern Matera to Sassi is thought as a nature museum/exhibition. By designed stairs, this city museum road can continue underground with exhibition halls. When the visitors go down the stairs, to stop by and feel the levels, landings are placed widely. These landings are designed as temporary exhibition areas. An inviting and evocative entrance welcomes visitors to the halls. Through the exhibition-halls the modern arches are used as a refer to the historical construction elements on surround. In the end of the exhibition halls, the road takes visitors to main building’s ground floor. On the ground floor to create social and alive spaces, cafe is placed. Laboratory spaces are also placed on ground floor to integrated with green areas. On the first-floor, auditorium and foyer are placed. When foyer’s view is toward to the underground stairs, auditorium’s view is toward to the main Sassi view. When, a conference, dance, music or etc. performed, the view can be used as a fascinating background. Rest of the times, the visitors can experience this space to see the best view.
