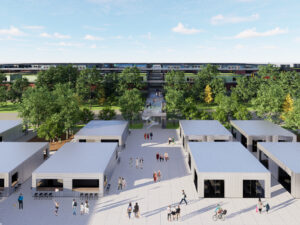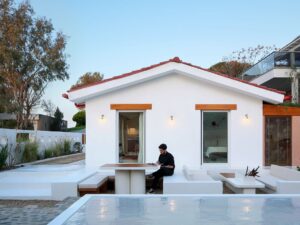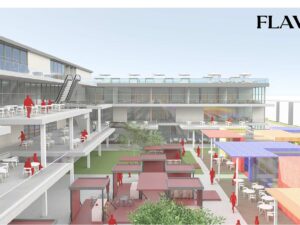- 16 Ağustos 2024
- 3363 defa okundu.
Katılımcı, MICROHOME Architecture Competition
Ümit Karadeniz, Demet Yılmaz Yıldırım, Hanane Selmani ve İbrahim Emre Karadelioğlu'nun MICROHOME Architecture Competition için hazırladığı proje.
Proje raporu:
COSMI WEAVER
Microhomes: Regeneration After Earthquake
Following the earthquake emergency situation in Antakya , micro-homes seems a good solution wich plays a crual role to reconstruct the city an response the needs of its Community. Antakya, one of the most brilliant cities in the Word, situated in the south of Turkey with its different imprint which has been built during centries , has been home to jews , christians and muslims and which has been repeatedly damaged by earthquakes and rebuilts throught history is our case study. The point is to ‘heal’ by holding on to the courtyards and streets of the city, which are the most important witnesses of social and cultural identity, by focusing on those imprints in terms of climate and social-cultural aspects, we aim to develop rational solutions by using micro-homes. In this case micro-home is a recovery strategy following the devastating earthquake of a city that has existed for twenty three centuries.
The concept of a cosmic weaver evokes imagery of someone or something that intricately shapes the fabric of the universe in our case the urban fabric of Antakya, weaving together the threads of existence. It’s a fascinating idea that speaks to the interconnectedness and complexity of Antakya’s urban fabric. so in order to assure this interconnectedness we will follow the following strategies:
The primary strategy involves transitioning from the macro-scale to the micro-scale, beginning with an analysis of the existing urban structure and traditional houses.
Mutation : designning micro-homes units inspired from the tradional houses with contemporary innovations and modern visions.
Evolution : these units can be adapted to various parts of the urban fabric
Regeneration It’s not about connecting the destroyed areas of the urban fabric but rather accepting the existing imprints after the earthquake, such as rubble and damaged buildings, and using them as a memory of the place. These micro-homes ensure a strong alliance between the past, the present, and the future.
Unlike many temporary or permanent solutions such as containers and tent cities for accommodation purposes in the post-earthquake zone, in our case micro-homes were designed as unique permanent living spaces, taking the urban texture and life of Antakya, which was destroyed during the earthquake.
MACRO REGENRATION
COURTYARD REGENERATION
In Antakya’s urban fabric, two types of courtyards are most commonly used: the inner courtyard and the middle courtyard. These spaces function as social and spatial connectors. In our project, we aim to apply the same organizational logic of these open spaces to revive the social and spatial memory of the place. By integrating these small entities, ‘micro-homes’, into the existing structure, we will ensure the sustainability and resilience of the courtyard imprint.
STREET REGENERATION
The streets, with its trail greenery, trail of traditional houses, charming bay windows, and gracefully arched pathways, have been revitalized through the integration of a micro-homes strategy. This thoughtful approach has breathed new life into the area, blending modern living solutions with the timeless beauty of its historic architecture.
After the earthquake, both the built environment and social spaces, such as streets and courtyards, disappeared. By following the trail of spatial emptiness, we will regenerate the urban fabric. I’m confused like a stranger in the street I’ve known for years.
On the trails of EMPTINESS:
After the earthquake, both the built environment and social spaces, such as streets and courtyards, disappeared. By following the trail of spatial emptiness, we will regenerate the urban fabric.
MICRO REGENERATION
Social and Architectural Regeneration
Courtyard: The spatial transition flows from street to courtyard to house, with life centering around the courtyard. We adopt this concept by incorporating courtyard forms and their social functions into our microhomes. This part of the house serves as the area for daily activities of the families such as chatting, vegetable drying, cooking, a meeting space, and a space for women and children.
To preserve this particular aspect, in our design, these courtyards will serve as social unifiers where people can sit, discuss, and where children can play in total safety.
The transition from street to home is mediated by the courtyard, either directly or through a buffer space. This buffer space, essential for privacy, is enhanced by a small garden, ensuring both intimacy and social activities such as vegetable drying and cooking by maintaining a connection with the kitchen space. Thus, the transition will be as follows: Street – Courtyard – Garden (buffer space) – Micro-home.
Our strategy as well includes creating communal spaces for the upper-floor “iwan” serving as vibrant social areas. By incorporating these spaces, we elegantly integrate the concept of bay windows into the facade, a distinctive and charming architectural feature of traditional Antakya houses.
Our strategy revolves around drawing inspiration from the traditional houses of Antakya to design microhome units. By studying the spatial organization of these homes, we intend to adopt the proportions of their rooms, viewing each as a micro-home in itself.
In Antakya, traditional houses come in two distinct typologies : single-floor and two-floor. By adopting this architectural diversity, our strategy is to create microhomes that mirror these typologies.
We offer both single-floor and duplex microhomes, each ingeniously designed to maximize comfort and functionality within a compact 25 m² space.
ECO-MICROHOME
Ecological
Antakya’s architecture and urban structure are well adapted to its Mediterranean climate,characterized by hot, dry summers and mild, wet winters. Streets are ariented to capture cooling south-west winds, while traditional courtyard houses utilize internal courtyards to provide shade, airflow, and privacy. Additionally, elements like “kus tokasi (bird houses) help reduce sunlight and heat gain, enhancing ventilation and energy efficiency to maintain a cooler indoor anvironment naturally.
In designing our micro-homes, we aimed to follow the same principles to maintain indoor comfort:
Duplex Unit
This design considers the environmental context and the living space requirements. The inclusion of a small courtyard serves as a thermal regulator, enhancing ventilation and reducing sunlight and heat through the strategic placement of trees. These trees provide privacy and security while ensuring a seamless interaction with the external environment.
Single-Floor System
The primary feature of this design is a chimney that enhances ventilation and facilitates rainwater recovery. Vegetation is also used to dehumidify the atmosphere. In both designs, we have incorporated solar panels for energy production. This sustainable energy system allows residents to generate their own electricity, thereby reducing reliance on fossil fuels and conventional power grids. By incorporating these elements, our micro-homes are designed to maintain indoor comfort and sustainability, in harmony with the principles of traditional Antakya architecture.
FLEXIBILITY
Urban integration creation two units of micro home which con be adapted to different parts of the urban fabric. By incorporating these units we can assure the connection of traditional houses of Antakya
Single floor-unity and Dublex unity the first floor is the heart of the home and is designed for maximum livability. To enhance the functionality and adaptability of this space, we offer a range of flexible furniture options that cater to various daily needs.
Finally, sustainable microhome complexes have been designed using Kingspan materials.










































