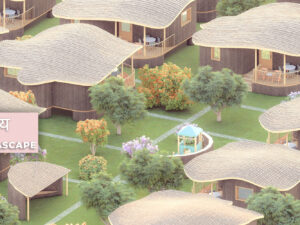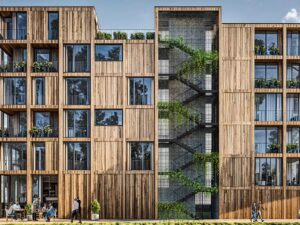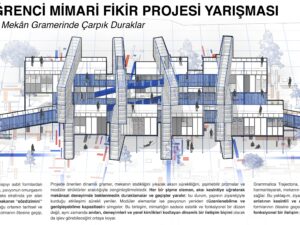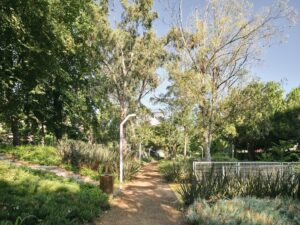- 19 Temmuz 2024
- 2941 defa okundu.
Katılımcı, TAB 2024 Enstalasyon Yarışması
2024 Tallin Mimarlık Bienali kapsamında üretilmek ve yerleştirilmek üzere açılan enstalasyon yarışmasında, tasarımcılar Çağatay Çomaklı ve İrem İncetuzcu'nun önerisi, kentin tarihsel izleri, gelişen kentin dinamikleri ve bunların arasındaki ilişkiselliklerden referans alıyor.
Proje raporu:
Cities carry the traces of the past and live with them. These traces protect the memory of the citizens and ensure the continuation of their behavior. Even though they have a place in the city’s memory, they may not be noticed at first glance. Every day, new traces and new lines enter the city and are located next to the past. New ones … they shout out that they are new and they are quickly distinguished from the old ones. One of the most dominant examples of this duality in cities is the city of Tallinn. lt is a city where the old and the new can be read at once. ”.iagl” carries this unique feature ofTallin and takes its name from there. lt is an installation work that follows the traces of the city and re.fleets them. ‘1agl”, which means “trace” in Estonian, is a threshold through which users can pass, wait, and most importantly, leave a trace. Those coming.from the train, those waiting for the bus, and those going to the Old Town visit the installation. The installation consists of wooden pillars that re.fleet the traces of the past. There are existing roofs from the lines of the city and they reference the new ones with their materials. The installation, which users can also use as a “shelter”, offers a completely dtlferent experience. Niches, scratches, windows, in short, traces of the past are reinterpreted here. lt has a space organization that allows the user to follow his surroundings, especially buses, without blocking his view. lt has a user-first and participatory production. lt may seem like it’s over, but it’s not! “Reclaimed wood”, which will be used from the excess wood in the city, will be installed on the .frame together with the users. They will again create their traces in the city. Users can continue to leave their mark on the installation throughout its life. They can write and draw whatever they want on the “Memory Board” wood panels. They can decorate it at dtlferent times of the year, at Christmas, Halloween and Valentine’s Day.
As time passes, the installation becomes the narrative of the city and its citizens.
Designing a public space for the city of Tallin, the capital of Estonia, which has an important position in the deep-rooted history of Northern Europe, through the biennial, at a point within the dense texture of the city, was seen as an interesting design problem that should be considered. ln this context,first of all, the potentials of the design area and its immediate surroundings and the problematic areas that were thought to need to be resolved were identified. On the other hand, research and studies have been conducted on the requirements of the biennial concept and its spatial equivalents in the city.
The contrast between the well-preserved Old Town district ofTallin, which has an important urban public space potential, and the new city district developing in the light of technological and economic developments, shows itself on the skyline plane, but also has dtlferent dynamics in social life. ln this context, it is seen that the installation and public space to be designed lt was thought that it would be valuable to provide local people and foreign guests who will visit here with the opportunity to read and understand this dual situation and the traces and dtlferences between the past and the present. The installation, which will be offered for public use, has a structure that supports participatory and public use during the construction phase. Consisting of environmentally .friendly and recyclable materials (wood,metal, straw) along with historical and cultural references, the installation has an installation system that requires minimum labor and minimum professionalism.Local people and visitors, accompanied by professionals, will take part in the processes of cutting timber fins, integrating them into beam systems, assembling metal roof surfaces and creating seating units made of strawbale material.
Construction details: 50.x,oomm timber fins of dtlferent sizes are cut into pieces on site and stacked. ln addition, 15 cm bases are left and fixed to the ground on metal plates. Then the wooden vertical beams are integrated into the columns with nails. Metal roof surfaces are used spatially by fixing them on timber fins. Seating units made of straw bales and wooden memorial surfaces are also included in the installation and are built in accordance with reproducible construction processes.
As a result, the installation, which carries the past and present traces of the city and re.fleets it to those who experience it, has a structure that will activate the urban environment and its users. Although it is an area affected by climatic data due to its location, the installation provides solutions to these problems with various coverings. Again, these surfaces lt also draws its references from the past and the present with its material choices. On the other hand, it aims to offer a creative and imprinting experience in a space that bears the traces of the past and present, with functions that can participate in urban life such as bus waiting areas, food
and beverage points, seating areas, and memorial surfaces.





















