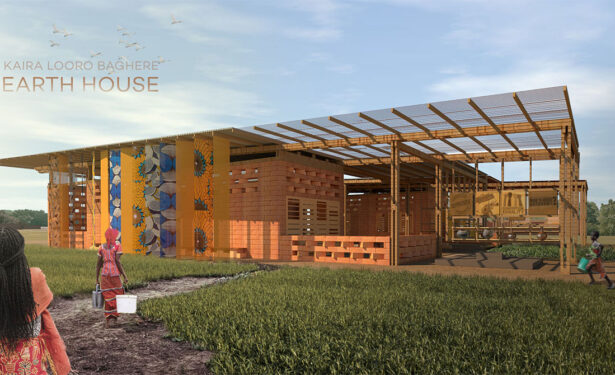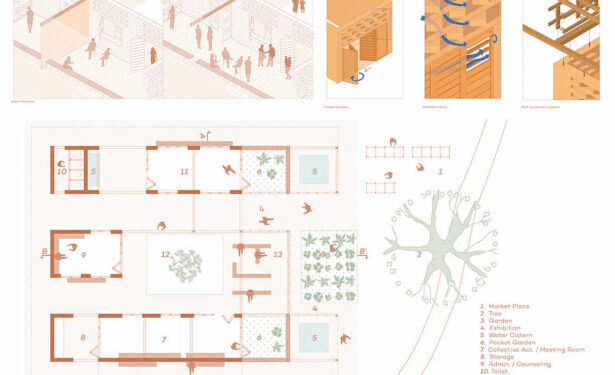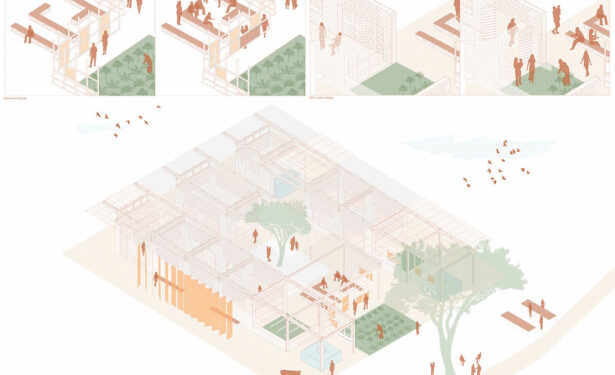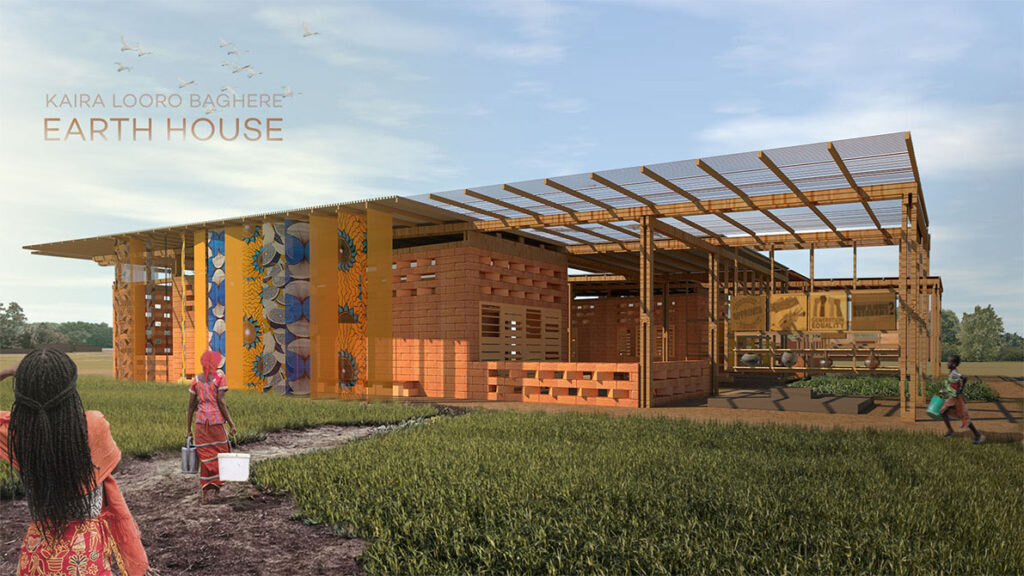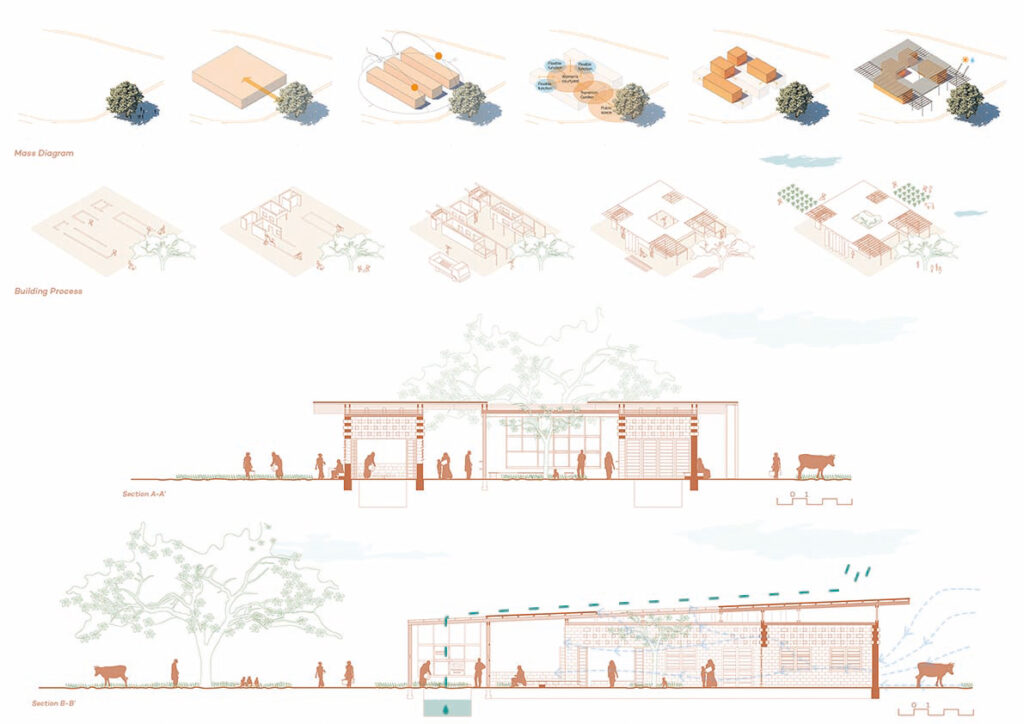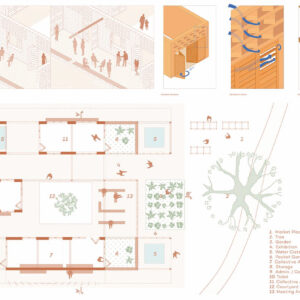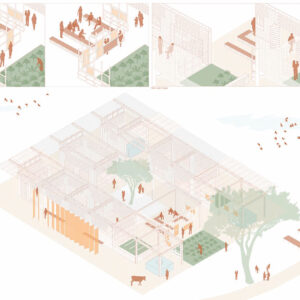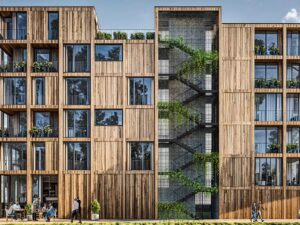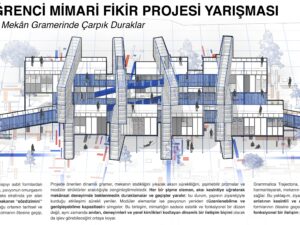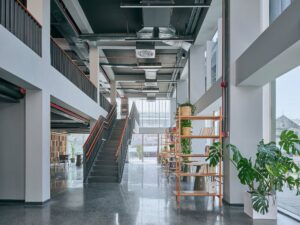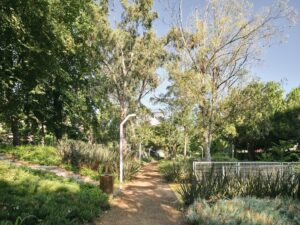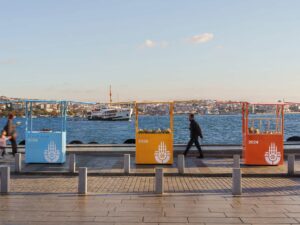- 6 Nisan 2022
- 4677 defa okundu.
Katılımcı, Women’s House – Kaira Looro Architecture Competition 2021
2021 Women's House temalı Kaira Looro Uluslararası Mimarlık Yarışması için Sena Solakoğlu ve Petek Eşme tarafından hazırlanan 'Earth House' proje önerisi.
Design
This project approaches the two pillars of the competition theme – empowerment of women, and designing in harmony with the context- by juxtaposing them through tangible and intangible qualities, forming an adaptable place where conventional activities as well as unique events may take place. Initial research on current social climate showed that Senegalese people are already engaged in projects and organizations promoting values of gender equality and societal growth. The powerful spirit of these schemes inspired us to create an inclusive venue to provide women with fundamental facilities to fulfil their strong potential, and a symbolic place as a beacon for the community to be proud of.
Through envisioned atmosphere of the house, it is intended to support women in their education, economic participation, well-being, and political presence. The spaces are designed to allow flexibility for different activities including learning with seminars and hands-on training, crafting, exhibiting, local trading, receiving counselling in essential topics, and gaining awareness through formal and informal meetings. Since women cannot be separated from their social sphere, the house also aims to facilitate daily responsibilities with its flexible spaces.
Baghere village is located in lush plains of Casamance. Thanks to suitability of the local context combined with the fact that majority of women earn their lives in agriculture sector in rural Senegal, the concept of the house revolves around gardening activities. Using agriculture as a main tool has significant connotations in the regional context along with the main function of promoting gender equality. Food, the product of agriculture, is a basic need, and also a representative of cultural diversity through different traditions and techniques of consumption, embracing the ethnical richness of the village. It also signifies thriving life through fertility, nutrition, raise of new generations, and self-sufficiency. In myths of the region, there is a poetic connection between earth substance and womanhood for bearing life. These strong associations are to assist women with their inherent power in the endeavour of gaining equal presence in society with men.
Usage of indoor, semi-open and open spaces have been crucial for flexible usage and thermal comfort. Hence a courtyard typology with a permeable structure was adopted. Tree as a strong image in African culture with its traditional significance, close relation to gardening and physical feature of cooling through shading made the only tree within the boundaries of the lot an ideal point of start. To utilize the extensive shade of the tree as a focal point, the spot underneath is defined as a public square. The building stretches towards west, providing additional shading for the inner courtyard. The functional context gradually shifts from general to special, as one moves from the ‘public’ tree to the ‘specialized’ inner courtyard. The transition between the two zones is the east façade with multiple functions that showcases agriculture concept: pocket gardens, water cisterns and large exhibition surfaces. The façade elements constitute a physical barrier while allowing visual connection between the general and special zones. The front garden is envisioned as a starting point for growing plantation to fund the house activities. This function can spread out as larger gardens when the occupants get more involved.
Bioclimatic strategies were adopted to provide thermal comfort throughout the year. Weather characteristics in different seasons have been analysed. The walls facing east and west are minimized since those directions are more exposed to direct sunlight during dawn and dusk. The mass is configured in small pieces to increase surface / volume ratio, hence to minimize heat retention in the structure. The roof consists of opaque and permeable parts. With this decision it is aimed to shade all masses and some exterior parts, while enabling the penetration of light, rain and air to certain spots. The roof is slightly sloped to drain stormwater fast, and to collect it to the cisterns. In rainy season, the indoor spaces require constant ventilation to dissipate humidity. Whereas in dry season the hot winds increase the interior temperature, hence needs to be controlled. Operable shutters offer a flexible usage for different weather conditions. The shape of the roof also enhances the cooling wind blowing from west to east, by utilizing funnel effect.
Materials
In material strategy the main concern has been the carbon footprint of components regarding the production, transportation, maintenance, and end of life phases. Availability of recycled content / recyclability, ecological / biodegradable content, and thermal performance were additional factors to consider. The foundation material is stone brick due to its strength and ecological content. The loadbearing walls, boundary fences and benches are made of earth brick; merging local traditions with flexibility in design of openings, as the ventilation strategy requires various types of openings. Additional columns, roof beams, secondary beams, frames, and operable panels of shutters are made of locally available timber, possibly sustainably grown rosewood, due to its strength, low carbon footprint and recyclability. For opaque roof, corrugated metal sheets are used because of its convenience in water collection system, local availability, and recyclability. The permeable roof is to be made out of modified local bamboo fence for its local availability and ecological content. For shading large pieces of traditional clothes are stretched on south façade for their cultural significance.
Construction
Foundation holes for loadbearing walls and columns are dug, and foundation bricks are laid with the suitable waterproofing product. Earth building floor is compacted. Earth bricks are produced on-site. Loadbearing walls, fences and benches are built out of earth bricks. Timber columns are erected. Trusses and beams are placed upon loadbearing walls and columns. Rafters are laid on the main structure, and roof sheets are fixed upon rafters. Door and window shutters with operable panels are produced in a carpentry atelier and installed on the building. Finally, exhibition structures, fabric shadings, garden soil, water plumbing and water tanks are installed.

