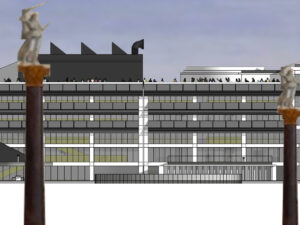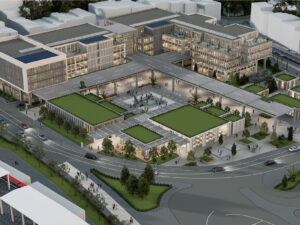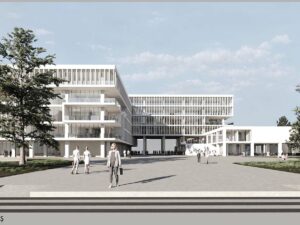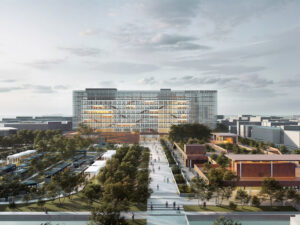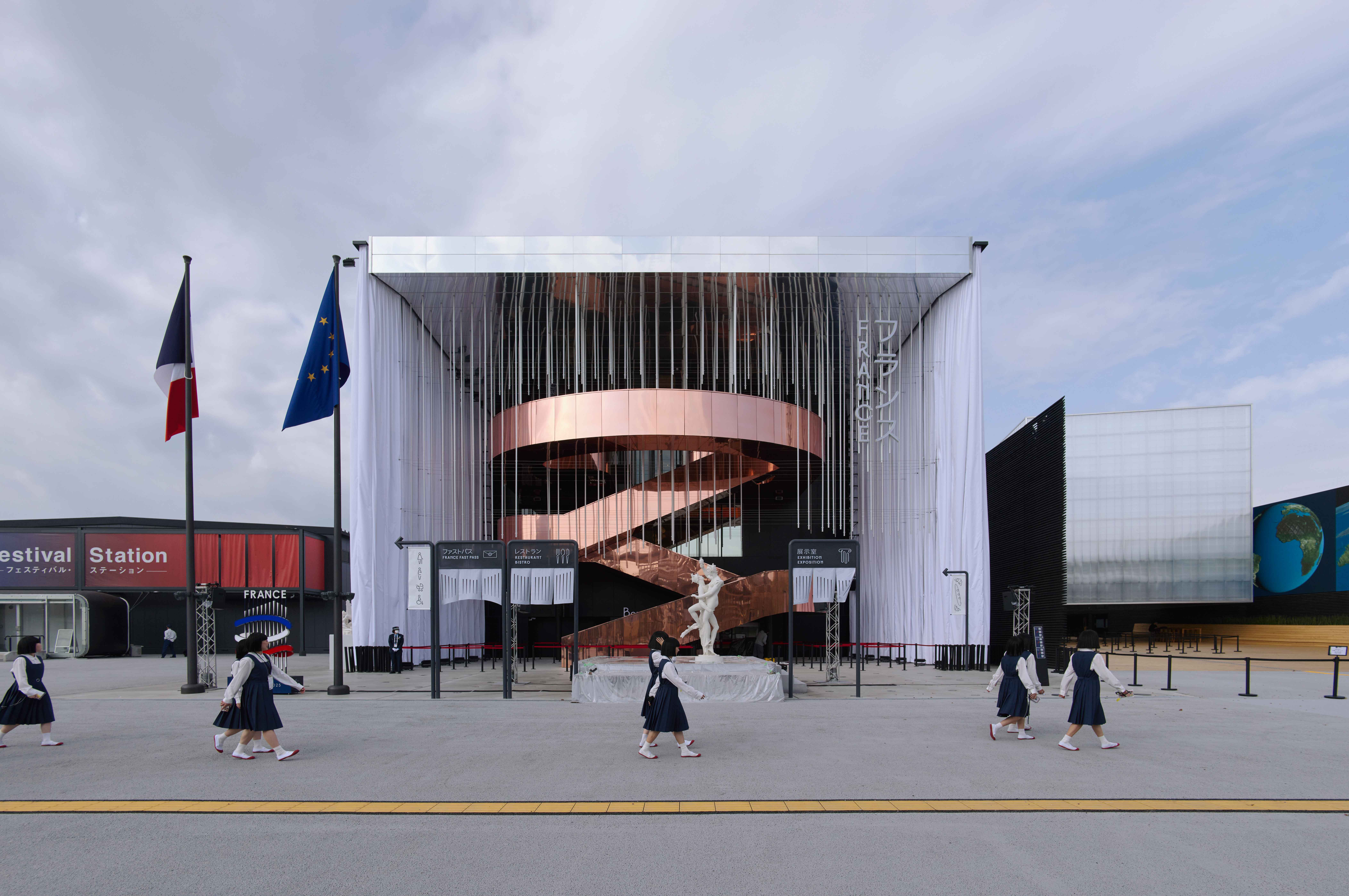- 3 Temmuz 2017
- 3075 defa okundu.
Mansiyon, 12. Uluslararası Genç Mimarlar Fikir Yarışması
Atıl Aggündüz ve Oğul Öztunç’un kurucusu olduğu Piknik*, İtalya’dan aldığı ilk uluslararası ödülden sonra [International UN’IDEA UNA’CITTA Competition – Special Mention Prize] sonra ikinci ve üçüncü uluslararası ödülünü, 12. Antalya “Boşluk” Temalı Uluslararası Genç Mimarlar Yarışması’ndan aldı. Ekip, “The Ruins” isimli projesi ile “Mansiyon Ödülü” ve “Katılımcı Özel Ödülü”ne layık görüldü.
Proje Metni:
I. Bookshelves and Architecture
‘Ceci tuera cela’ This will kill that.
Victor Hugo foresightedly depicted that the printed press would change architecture as it way known at that time. Introduction of printing made possible reproducing ideas much more easily with paper, therefore set architecture free from the function of transposing meaning to crowds. ‘It didn’t kill that.’, but architecture became something much more different after the rise of massive book production.
Today, the book as a matter, encounters a similar era of transformation with ‘digital screens’ taking the ‘printed paper’s place. The desire to read is not diminished at all, on the contrary we are much more curious about everything. The only thing is, we don’t have time to search for our answers in bookshelves. It is much easier to access information with our electronical devices; anywhere we want, everything at the same time and at most unexpected places. Thus we become multifunctional and hypermobile. It is clear that the strictly functional spatiality of library is going to face a phase of adaption to this new means of living. With these facts, the question arises; Does the architectural space of libraries have an autonomous significance when they are disengaged from bookshelves and adapted to new means of urbanity?
The proposed insertions of libraries intends to define an urban field by spreading a wireless signal network which provides internet and access to library database for users in the area. This way, it works as a modem more than a library. But, as a result of the fact that the wireless network field has a boundary, not with walls but with signals, it defines space. With the absence of bookshelves and enclosed library space, the library actually opens up to urban space and transforms the urban space into a library, where people are motivated to hangout in public space, accessing libraries’ resources in the defined field.
The relationship between urban void’s volumetric space and the artificial space of the field defined by signals aims to create a tension in urban space that could bring out unexpected activities and motivate citizens to take control of their surroundings.
II. Voids of Contemporary City
‘Void is a concept with historical significance from the perspectives of architectural design, which enables the definition and interrelation of multifunctional spaces.’
When Giambattista Nolli ascribed the ‘Map of Rome’ in 18th century, he famously used figure-ground representation to show public parts of buildings as open civic spaces. This approach shows that the common spaces of public buildings, like libraries, are part of the urban environment but also they form a very rigid relationship with the notion of void, using their architectural elements for bordering, enclosing or prompting the public activity. We can see this fashion for centuries that Architecture tends to define very straightforward relationship with public space. Take for example the ancient Library of Pergamon. The building’s inside and outside relationships are strictly defined with the element of ‘Stoa’. But when we visit the ruins of the magnificent Pergamon today, we see all those definitions of spatiality teared down and layer by layer the new definitions are added. This project takes inspiration from this reasoning and speculatively decontextualizes the particular architectural elements of historical libraries, like putting the stoa of the Pergamon in front of an unused industrial building.
The voids of contemporary city became much less defined in the sense that they are commonly accepted as the leftover parts in the city. Therefore definitions of urban space and void is an important problematic in today’s context. For example in Mecidiyeköy, the strange emptiness below the viaduct that everyone passes abundantly but no one spends time, is actually a void in the city that can’t be tackled by strictly defined architectural solutions of history.
With a critical perspective of these facts, the project acknowledges that, a different approach that includes ambiguity and adaptability to transform these ‘leftovers’ and to enable socialization and sharing of commonality is needed. ‘What can be defined as ‘void’ and how to tackle this notion in today’s hypermobile, multifunctional and congested urban context’ becomes one of the main issues of the project.
III. the Ruins
In ‘the Views (Vedute)’, Piranesi illustrated ruins of Rome in a way that he distorted the scale and spatiality of the structures, successfully fantasizing and attracting worldwide attention to these pieces of architecture that is leftover from the Empire. Taking inspiration from Piranesi, this project attempts to imagine a speculative urbanity with the insertion of powerful spaces of important libraries from past into ‘voids’ of contemporary urban context. This act of Decontextualisation is a tool for speculating on contemporary means of urban space making. The inserted pieces aim to define a ruin-like spatial character and an ambiguous relationship with urbanity. The ambiguity of space here, opens up to the ability to adapt and make space for commonalities. This commonalities are ephemeral in their nature and can only be defined by cultural aspects and everyday routines of people who use it, specifically to that site. Between being site spesific or generic, the insertion melts into urban space with activities and stratifications of everyday life.
To define the inserted structure’s characters, the prototypical spaces of ancient libraries are referred. The prototypical elements of architecture like the stoa of Pergamon, the gateway of the Celcus or the gallery of Nysa, are the upmost definitions symbolising the direct relationship between the space and the user. This project envisions and speculates the social and spatial outcomes of placing this powerful rigid spaces of library buildings into critical urban contexts that can be perceived as urban void. This insertion of architectural pieces aim to define a more ambiguous relationship with urban space by decontextualising the prescribed architectural spatiality and letting the complexity of contemporary urbanity to transform it. This project aims to illustrate these ideas with a visual narrative of eight possible insertions on eight critically different spots in the world and intends to challenge the presumed definitions of void and activity in contemporary urban space.
*Piknik ekibinin diğer çalışmalarına www.piknik.works adresinden ulaşabilirsiniz.


