- 10 Mart 2020
- 16199 defa okundu.
Mansiyon, Emek, Barış, Demokrasi Anıt Meydanı ve Anma Yeri Uluslararası Fikir ve Tasarım Projesi Yarışması
Proje Raporu
“The square speaks, makes you talk.” (Ulutas, 2019, From image to reality: square as a public place)
Dia ● log The Project:
Ankara Gar Square has been a place that embraces those who have reached and left the city over the years, and has also become the stage of separations and reunions. The front facade of the station with its historical building from the Republic architecture reflects all the nostalgia of the square. October 10, 2015 is the day when the most formidable scene takes place in the station square. Two suicide attacks were organized; 103 citizens lost their lives and hundreds of people were injured. While people lost their lives during the peace rally, tens of people lost their relatives who were next to them a second ago. Losing, getting lost, losing while getting lost, getting lost while losing…
memorial squares are built to carry the traces of existence and disappearance in this life to the memory of the city, to remember, not to forget and to recover together. The memorial square is very important for the built environment to live, so that Ankara Gar Square does not lose its soul of the Republican era and does not lose its collective memory over what happened.
Memorial sites are not a finished production; on the contrary, human, natural environment and / or built environment are areas of memory that continue the production process. It is not accidental that people come together in these places as in other architectural products. Nevertheless; constructing urban parts such as memorial squares in places where daily life is effective brings together random and non-random encounters.
The Dia●Log project is a modest intervention that transformed Ankara Gar Square into Labor, Peace and Democracy Memorial Square and has been an important component of urban fiction since the foundation of the Republic. The experience here is to slowly descend from the ground level to the minus quota and feel the effect of this crime against humanity under the pressure of the narrowing of two bends. Dia●Log; with the meaning of “passing through and opposed in moment” of dia and “any of various records” pattern of log, it is aimed to be a transition in which collective memory is constantly reproduced and remembered by the city and the visitor.
The Dia●Log is a slit that meets the area in front of the station square, located near the points where the explosions were experienced. Just like the damage caused by power, it is vaguely distant but closely resembles a pit. The two curves in the structure are almost tangent so they never cross at infinity. When a concave springs, which is a singular orientation, is combined, it puts the visitor under pressure of the events that take place here.
Dia ● log The Design & Planning:
According to Siegfried Gideon, memorials are symbols that emerge as the highest cultural need of people and connect the generations, and a homogeneous cultural environment is required for the formation of memorials. Memorial spaces are interaction areas where the practices of remembering become spatial. The interaction relationship of the user is shaped through memory. Within the scope of the dialogue project; it is aimed to bring a place of experience to the tragedy by strengthening this area by taking control of the confusion that arises due to the noise and heavy traffic in and around Ankara Station.
Design; developed through optimization, pedestrianization, and building continuity. In this context, at the idea stage; fiction has been developed under the heading \”I wish there was no such thing and we did not think of such a concept for this field\”. Instead of a design setup on the ground; while on the ground, an intersectional experience space was created that would allow to see and understand the destructiveness and abortive of terrorism while life was flowing by creating the instantaneous underground state and the practice of loss and to be lose. In this intersection where two curves form two ramps from thirty meters, the individual is in common with this experience by staying between the memorial described by two different curves that go up and down and bending the plane. The user, who feels the tension in the convergence of the two curves while proceeding slowly under the ground, disappearing from the eye, will continue his experience at the points where the explosion was experienced by joining the pedestrianized square after slowly coming out to the light. During the transition from the memorial to the square; trees that have met this city in front of the station and watched those leaving the city for years also have witnessed the terrible day of the explosion.
While the rationality of the Republic period buildings in the square continues in the landscape structure, the form of the memorial is shaped on a line that will evoke the feeling of disorder and indecision. These two irregular lines that do not touch each other and will never meet in eternity are like feeling the explosion and disappearing after the murder of working people. This disappearance now turns into a timelessness that constantly creates itself every day.
There is no end in this memorial. Its entrance and exit starts from infinity and opens into an infinite space again. As each visitor gradually disappears on the topography during the visit period, he/she reproduces his own personal memory over and over, making it possible to reconstruct the collective memory.
The road arrangement of Cumhuriyet Avenue, which connects to Ankara Station Square on Talatpaşa Boulevard, was re-evaluated and the existing median walking path was proposed to ensure pedestrian continuity of the square. The city, which is also included in the Genclik Park on this road, provides a linear access to the station by following the axis. It is envisaged that the square located at 0.10 elevation will be pedestrianized using surface hardener and preservation of existing landscape areas. Considering the planning at the opening of the station in 1937, the 30-vehicle parking lot designed in the west of the area provides a berthing area for the passengers who will use the station and the vehicles that will drop off.
In the area from the entrance of the station to the parking lot, there are linear guides on the ground that will allow visitors from Talatpaşa Boulevard and Cumhuriyet Street to reach the area. While these routers have a green landscape feature in the memorial square, the andesite ground, also known as Ankara stone at the entrance of the station, allows the horizontal circulation of the visitors in the area. When the plan scheme of the station was first examined, a parking lot and a circular green area in front of TCDD 2nd Regional Directorate can be seen in this area. In the proposed design, a design was made in a way to ensure the continuity of the linear pedestrian axis within the competition area by preserving these two structural elements. Visitors from Cumhuriyet Street; Gar Square, Clock Tower, TSR Headquarters and the Old TSR Regional Directorate will act uninterruptedly and will establish a relationship with the existing memorial through this walking setup. The continuity of the pedestrian axis and the concentration of the visitors in this area allow the life of the user who slowly descends to -2.70 level in the memorial, to slowly move away from the movement practice of his/her life, and then to rejoin that mobility in a calm landscape.
Dia ● log The Landscape:
Labor, Peace and Democracy Memorial Square and Place landscape is designed to emphasize the simplicity and meaning of the memorial. Minimal linear landscape interventions aimed to guide the user while increasing the spatial quality of the square design. The corten steel material of the architecture, which makes the remembrance practice a shell, looks like a cleft in the hard landscape. The Ophiogon japonicus plant, which keeps up with all seasons, turned the memorial face in landscape arteries. The user coming from the city accent can glide through these separators and approach the memorial. These separators keep the crowd aligning while essentially providing a ritual practice. The commemorative event is a ritual, and this space nurtures this ritual by keeping up with the dialect between the memorial and the experimenter. It directs them, aligns them and performs the ritual. One Picea abies tree was proposed to the circular landscape area from the Republican architectural line to the present day. Picea abies has become a design element that cooperates with the memorial square at the start-end point of the memorial due to its evergreen appearance and landscape aesthetics in snowy weather. Existing trees in the area are preserved. Design and planning decisions are made in a way that does not need to lift or move trees.
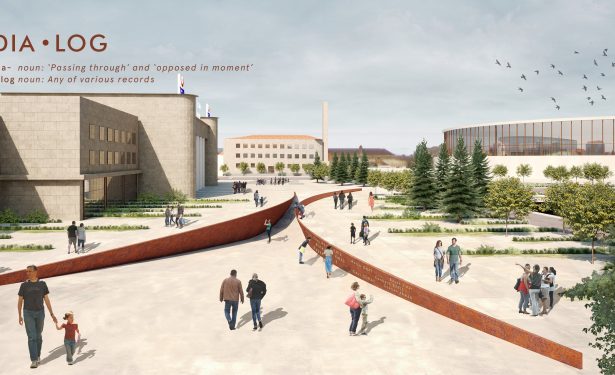


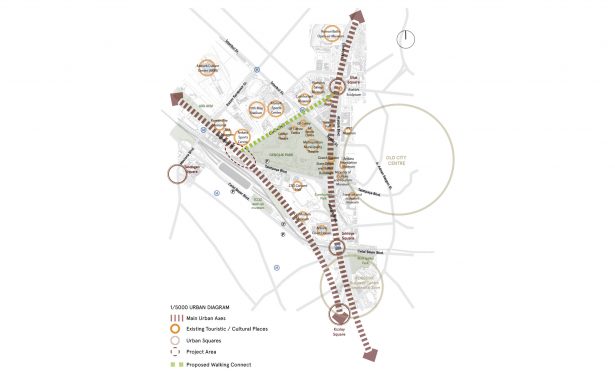
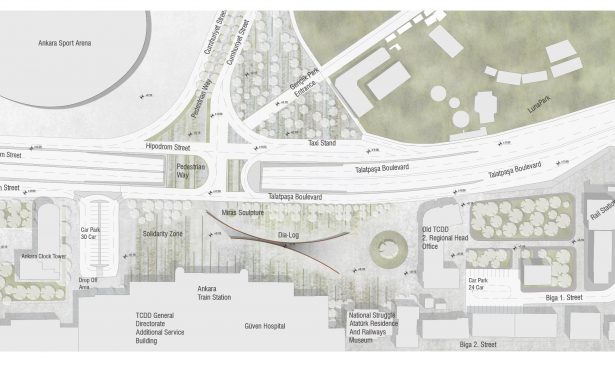

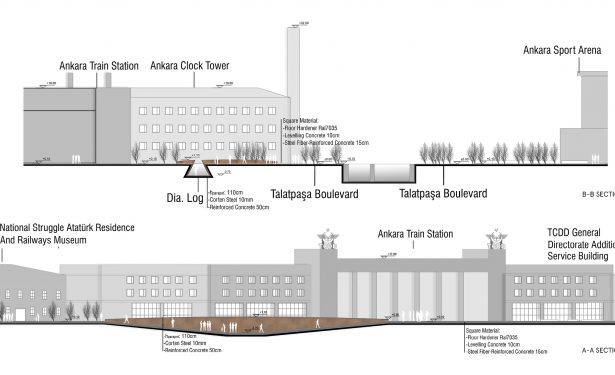
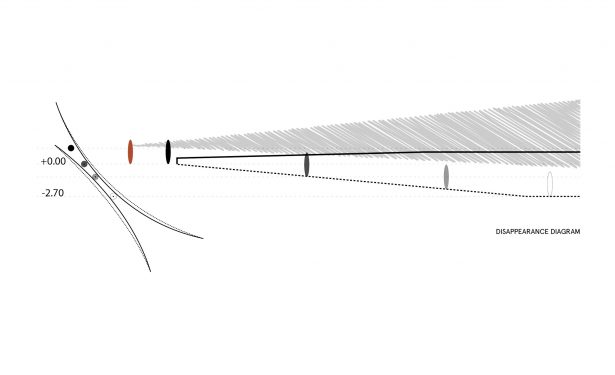


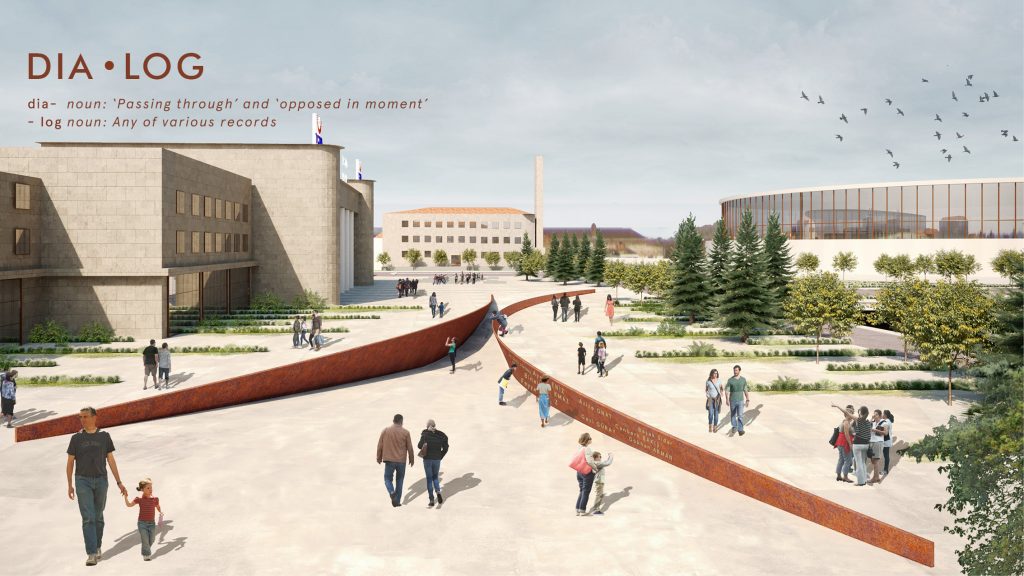


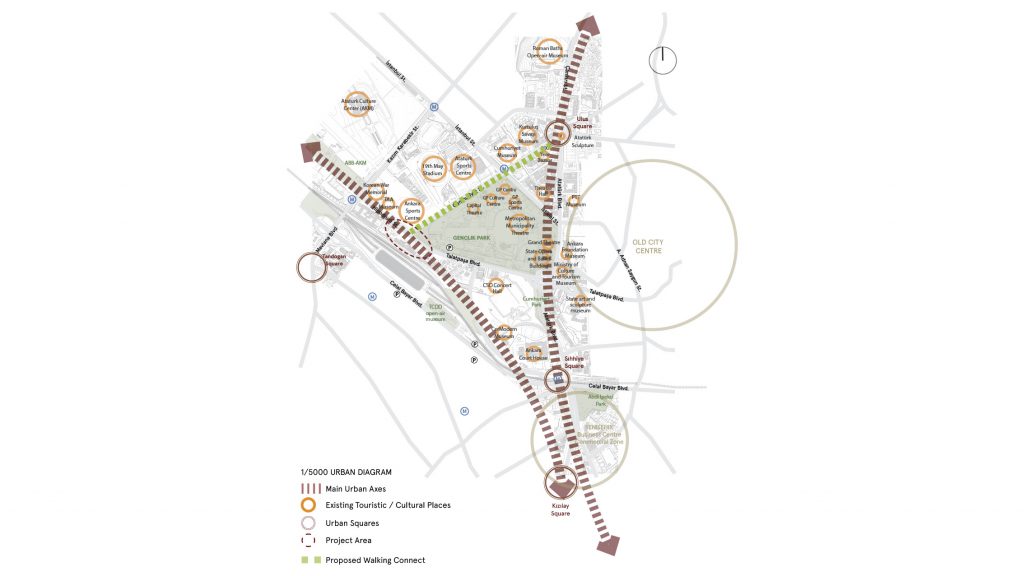


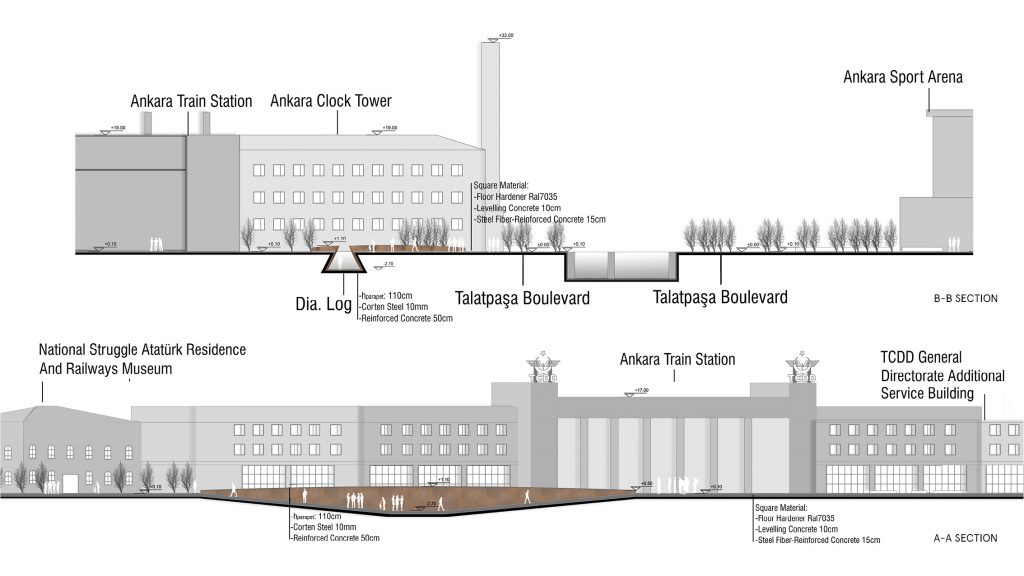






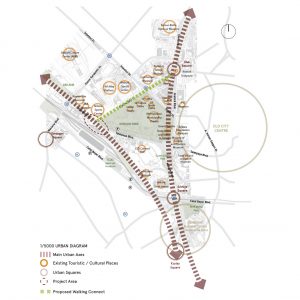




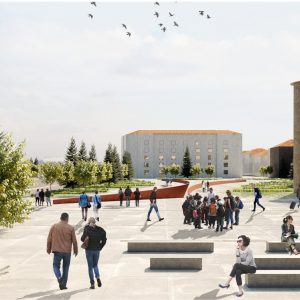



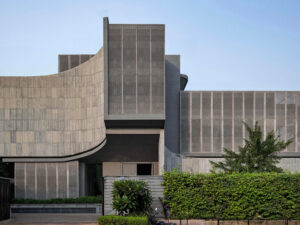



1 Yorum
3.ödül ve diğer mansiyona bakınca bu projenin neden ilk üçte yer almadığını anlamadım. Kesinlikle daha iyi bir görsel ve yaklaşımı var. Jüri raporu ne diyor acaba