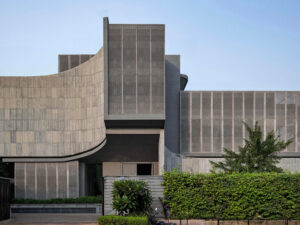- 12 Ekim 2023
- 4088 defa okundu.
Özel Ödül, Berane Yeni Şehir Mezarlığı Tasarım Yarışması
Melt Studio, Karadağ’ın Berane kenti yerel yönetimi himayesinde düzenlenen "Competition for the conceptual architectural and urban design for the location of the new cemetery in Berane"de, "Yarık" projesiyle özel ödülü kazandı.
CONCEPTUAL IDEA
A cemetery plays a crucial role in the grieving process by providing a physical space where people can express their emotions, remember their loved ones, and find a sense of connection to both the past and a certain community. The notion ‘’Grief’’ can be described as a journey because it involves a process of moving through various emotional stages and experiences following a significant loss. So, as a place that holds grief in multiple dimensions, a cemetery should be approached as a tool\process to guide this significant journey.
Following an elaborate site and program analysis, the essential parameters and necessary decisions to be able to create a delicate journey are listed as follows:
1. The orientation of the building should be in relation to both the orthodox and muslim cemeteries without interrupting their individual and distinct experiences.
2. The topography should be used in a way to keep a transforming visual connection with the building and the site from the beginning till the end of the process of grieving to be able to represent different phases of the journey in spatial terms. Also, the design should require a minimum amount of excavation work in favor of the level difference of the topography.
3. It is important to extend the process of approaching the building after arriving at the site because of the temporal experience of grieving. To create a certain level of isolation, quietness and a gradual passage of time.,
4. After a rather slowed solo journey, the entrance space of the building should be a holistic, large, unifying place that connects people without any religion-wise distinction. A place to pause and appreciate togetherness.
According to these parameters, the building is designed as a ‘slit’ generated in the natural topography of the site that accompanies the visitors from feeling ‘grief’ to ‘acceptance’. The slit subtracts solids from the landscape to form the spaces. This act of subtraction represents not just the absence of loved ones but also the way they are linked to us through the sunlight that fills the resulting spaces.
DESIGN PROCESS
1. Orientation and position
In the present state, there is a pathway that links the Muslim cemetery to the project site running from north to south, whereas the eastern direction is of significant importance to the Orthodox cemetery. This introduces a perpendicular reference axis that aligns seamlessly with the bi-directional slope of the site. As a result, the project is initiated based on these two axes with the establishment of entrance pathways along these axes. The precise positions of these entry routes are determined based on their intersection point which is strategically positioned at the highest elevation to facilitate a visual connection with the orthodox cemetery at the junction area called the plateau. The entrance routes are also configured in a way to minimize tree removal by integrating them within and around the building as much as possible.
2. Entrance pathways – Isolation
Designed as linear slits within the landscape, the path leading to the east is designated for families, while the other one is intended for visitors. This differentiation distinguishes the experience between the family members and the visitors. The family’s route is intentionally shorter, facilitating their prompt arrival at the building. Conversely, the other path prolongs the initial stages of the ritual by leading individuals deeper into the landscape through their journey on foot. (designed in accordance with the accessibility of individuals with disabilities)
Both pathways involve a gradual excavation into the landscape, which is overlaid with a water feature standing still on the terrain. This natural setting is designed to replace negative emotions with a serene atmosphere.
3. Plateau – Cohesion
The pathways, accompanied by water features, converge after a certain distance, forming a partially open plateau. Designed as a resting spot, this plateau serves as a semi-enclosed area that operates as an observation deck overlooking the scenery, thanks to the partial canopy it incorporates. In the same way that this canopy covers distinct roofs beneath it, it unifies each individual onto a single platform, fostering a sense of cohesion and togetherness.
4. Program segmentation
The plateau links to three distinct sections designated as ‘the ghusl room and its associated services, ‘the chapel and its necessary service spaces,’ and ‘the service rooms, along with their service requirements.’ Each of these areas is connected to the plateau through secondary courtyards situated within their respective boundaries. This arrangement ensures that individuals initially arrive at a shared platform and then transition to entrance platforms serving different purposes. This functional segmentation, coupled with a common platform, results in a spatial design that is both cohesive and affords a high degree of privacy.




















































1 Yorum
Şu çorak ortamda üzerine yoğunlaşılmış iyi bir mimarlık üretimi nasıl da kendini gösteriyor hemen . Çok daha iyi yerlere de gidebilirmiş. Elinize sağlık .Tebrikler.