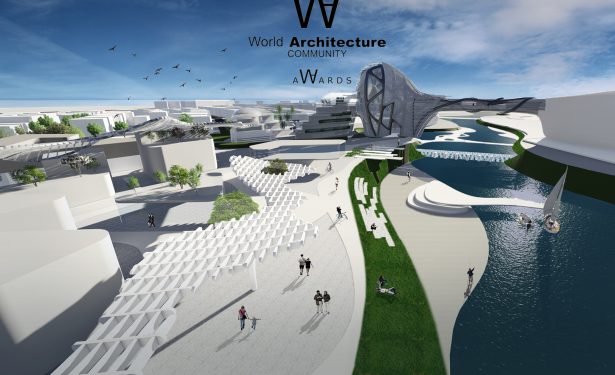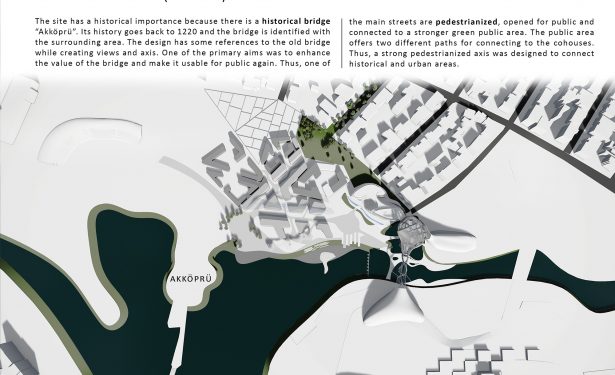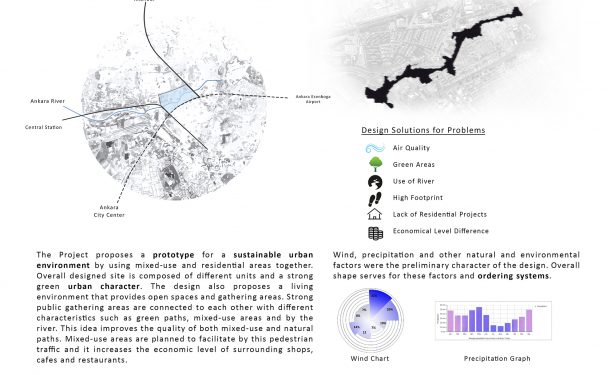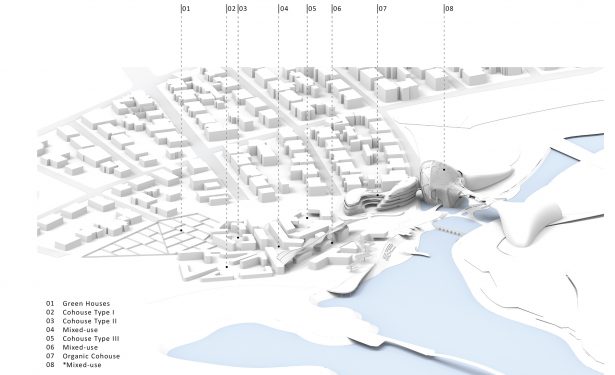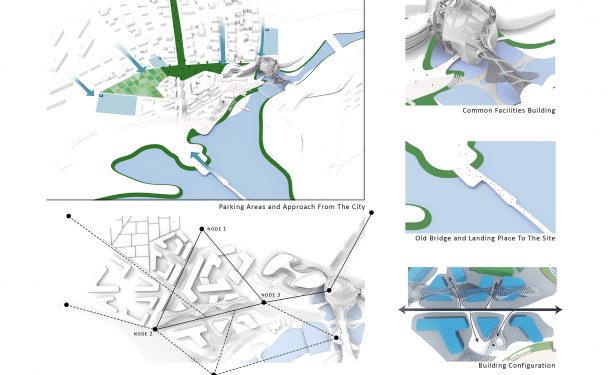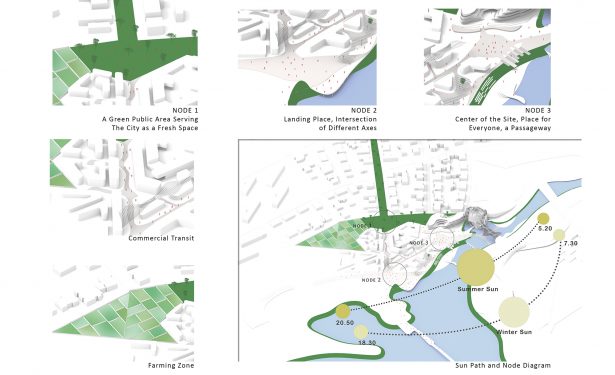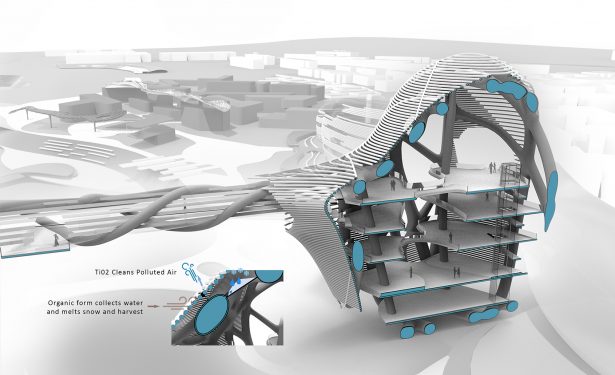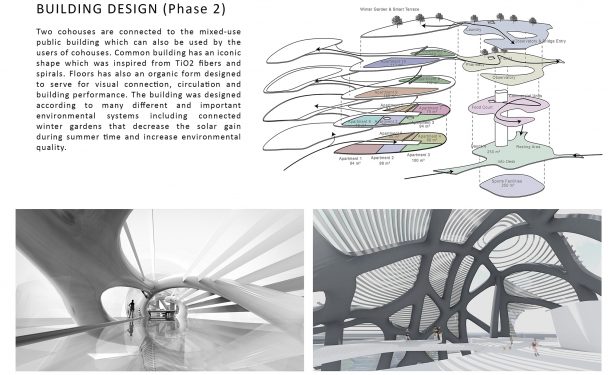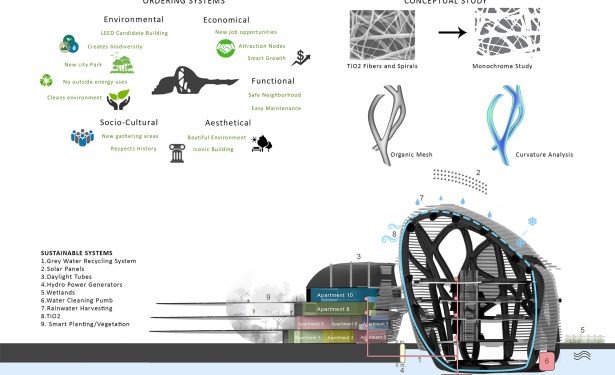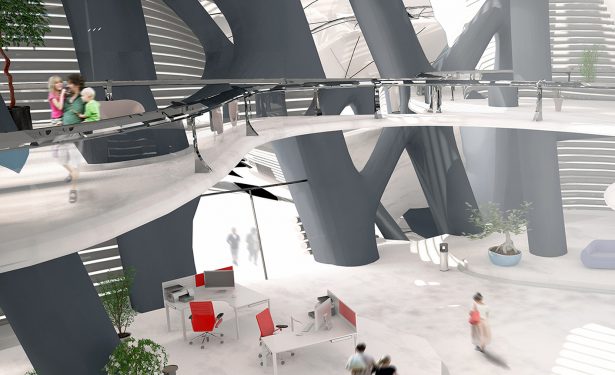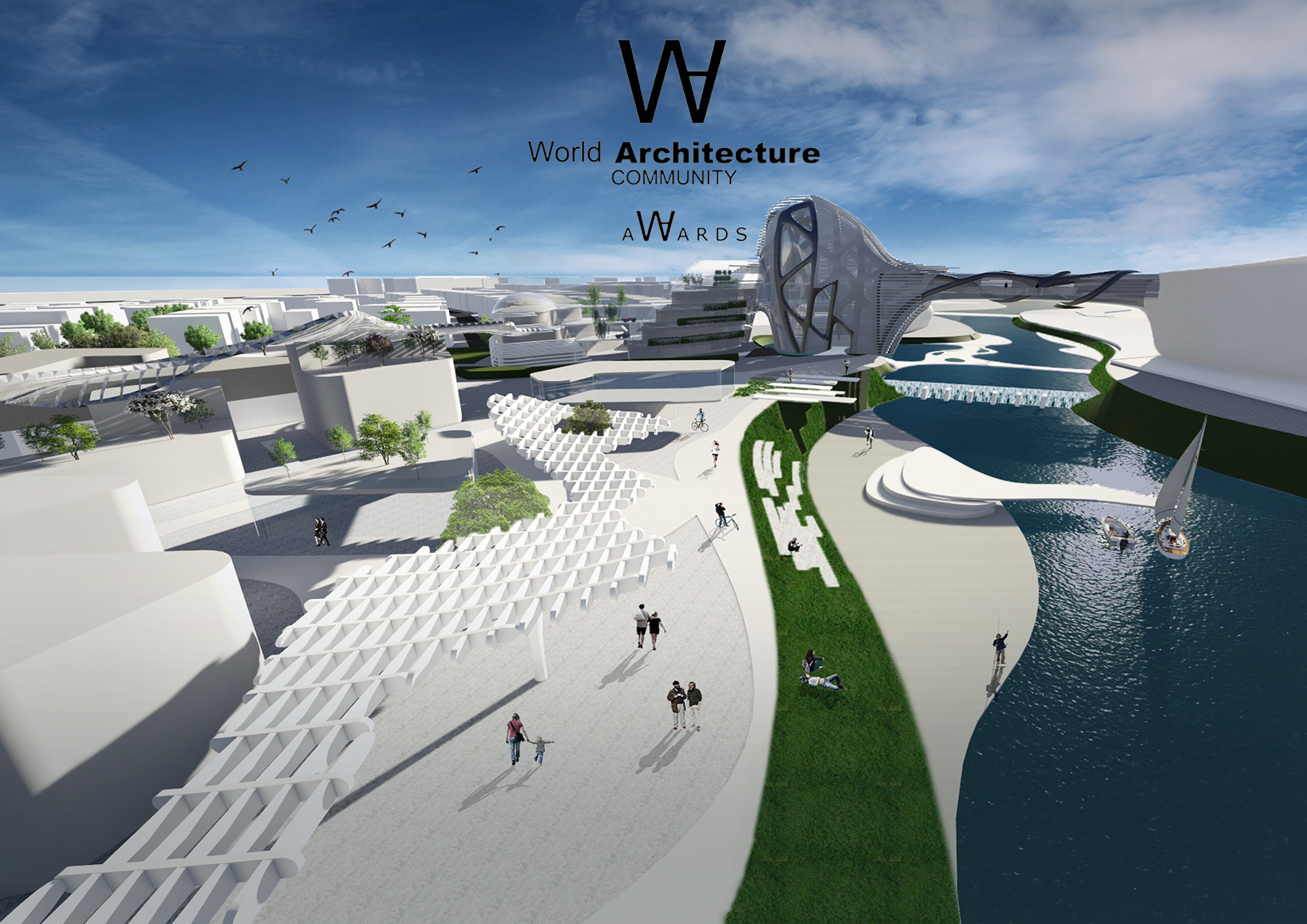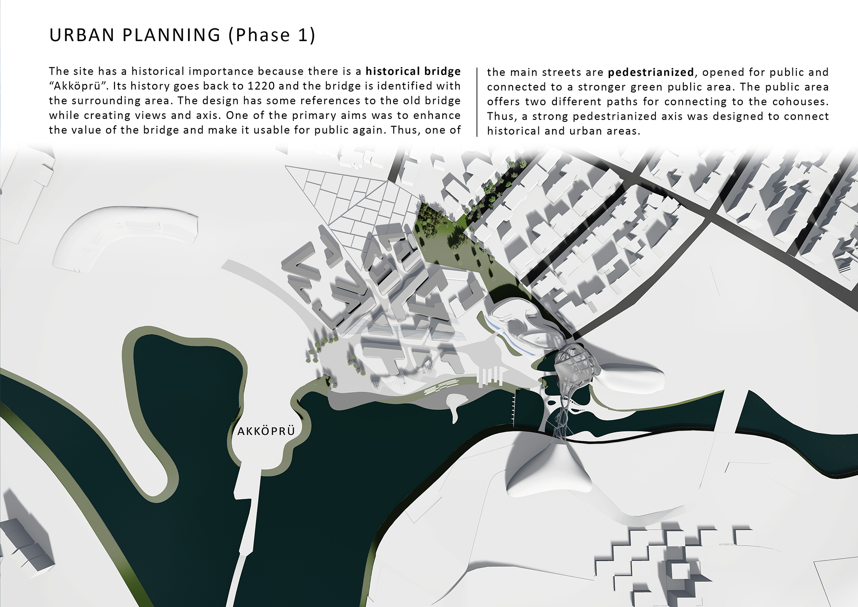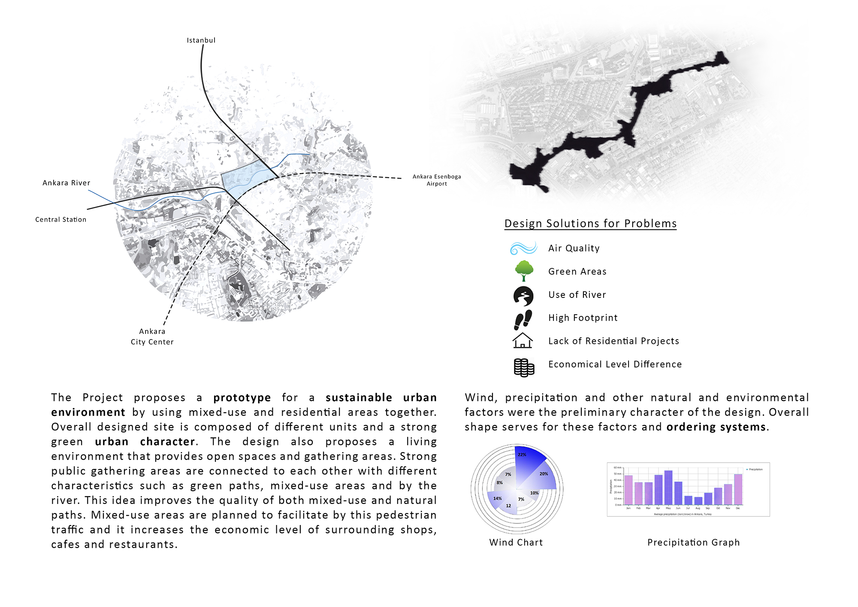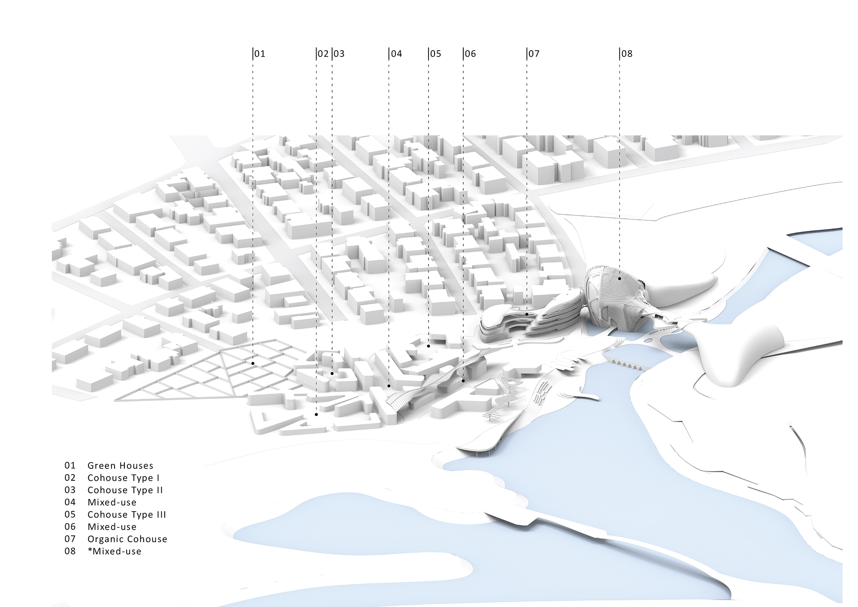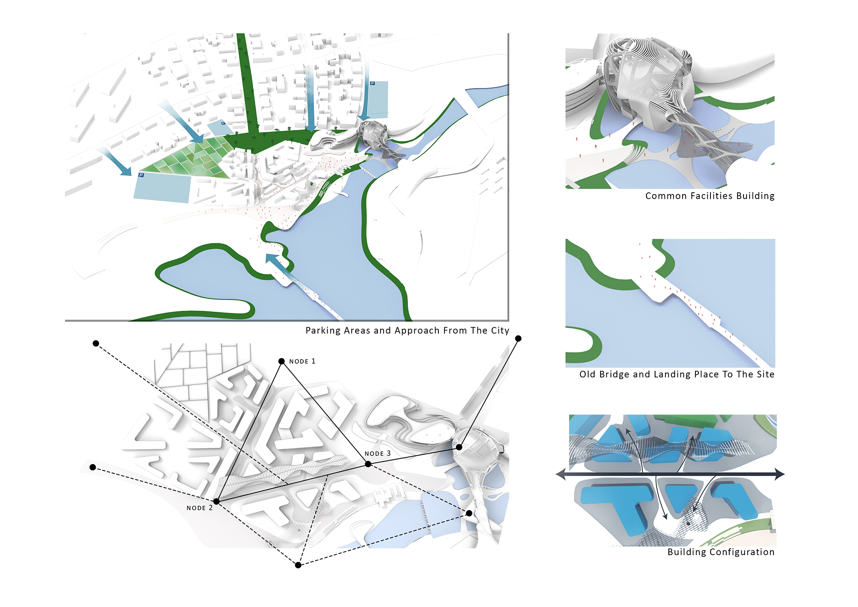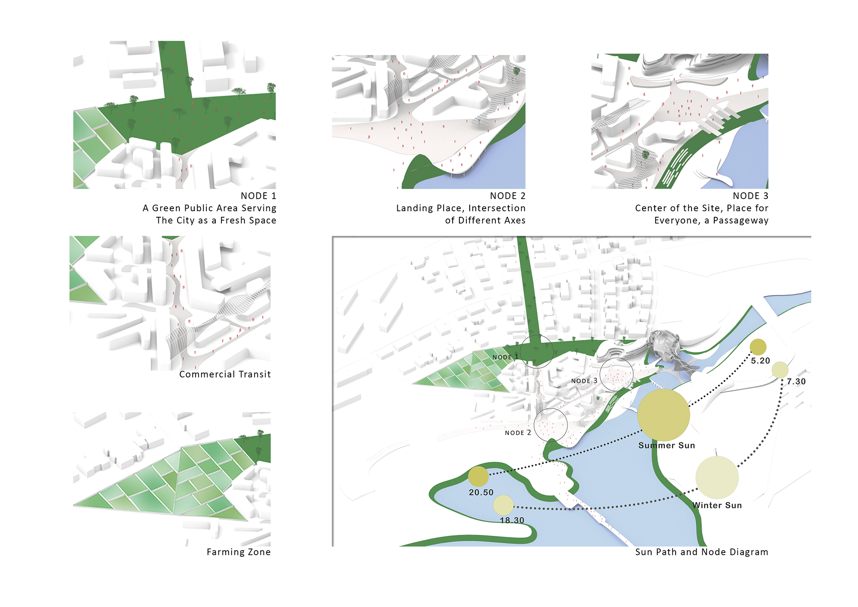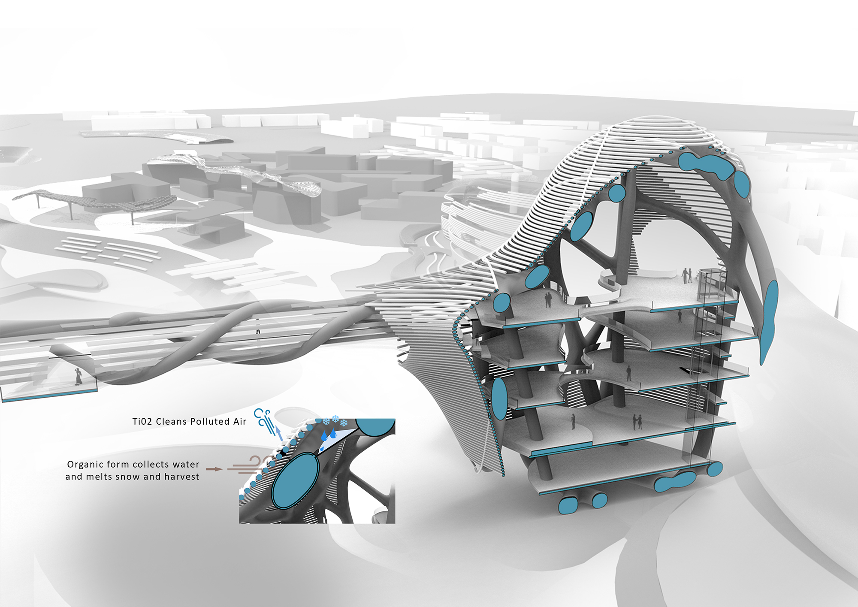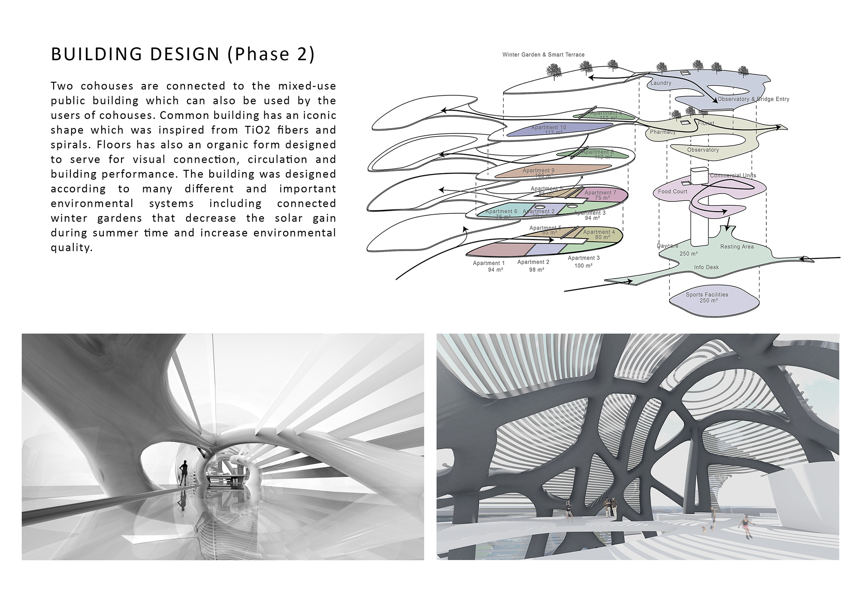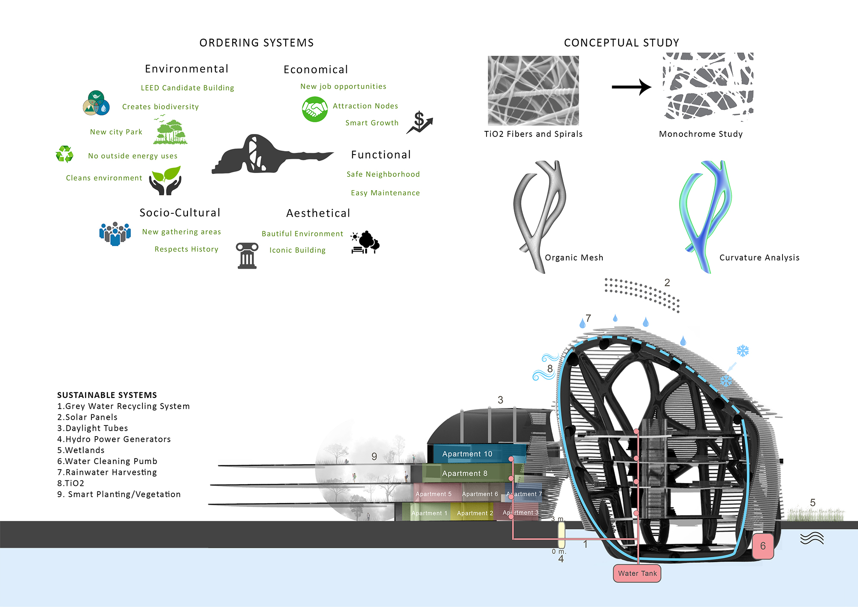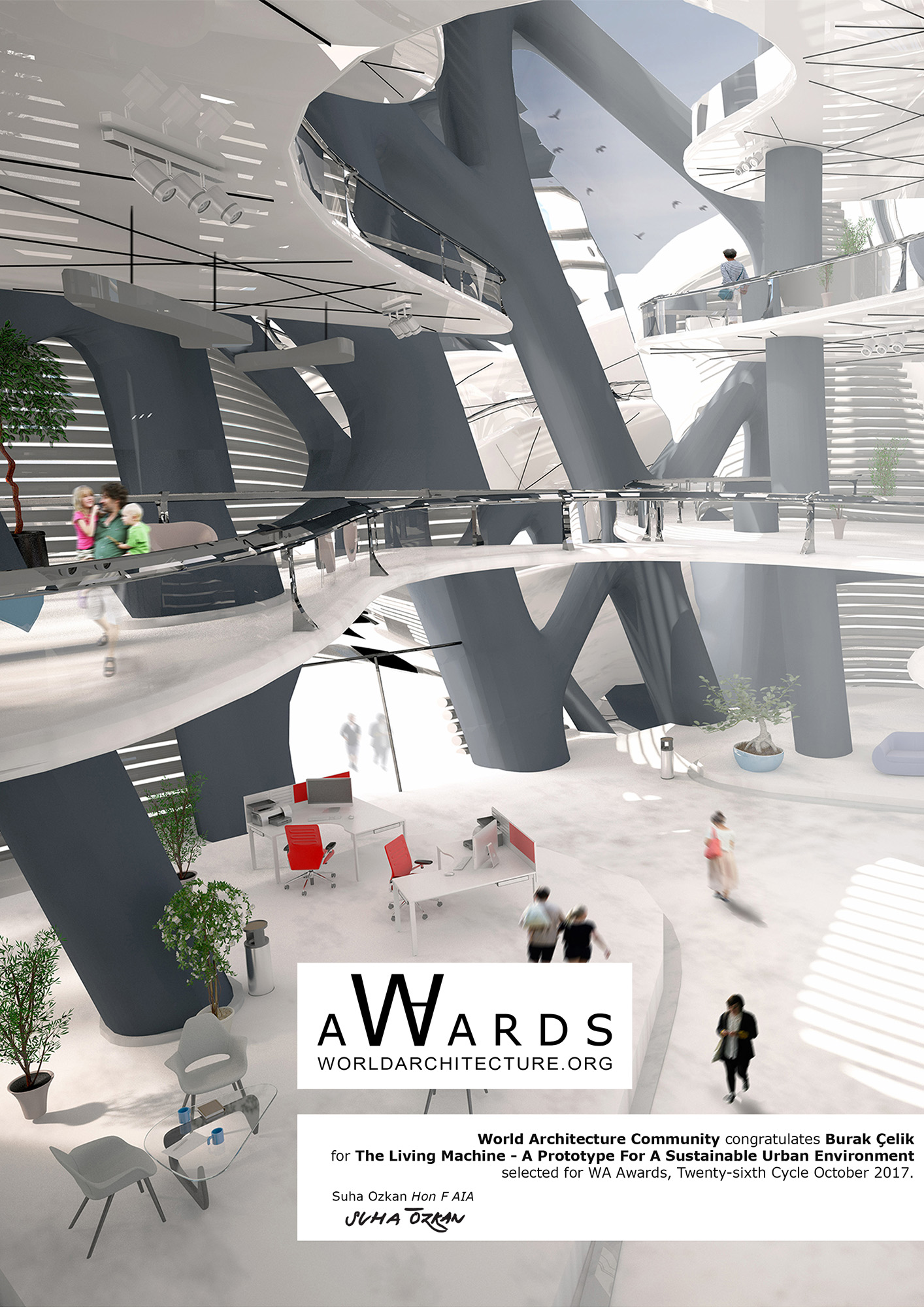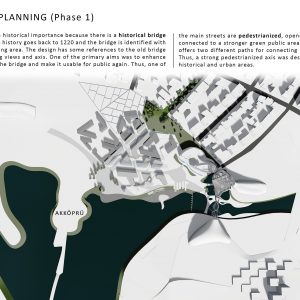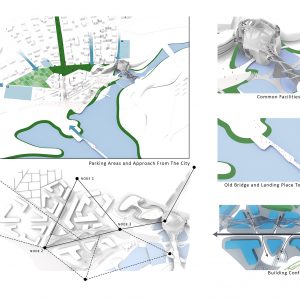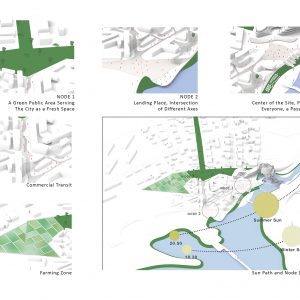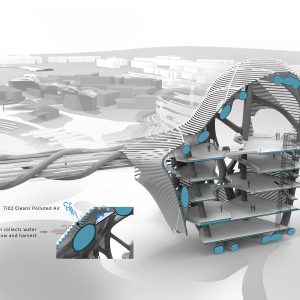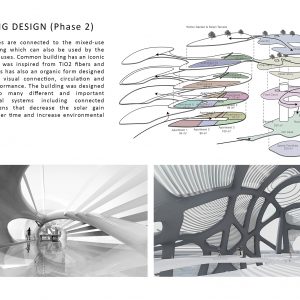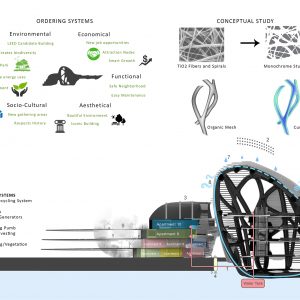
- 18 Ekim 2018
- 4313 defa okundu.
The Living Machine – A Prototype for a Sustainable Urban Environment
The Living Machine is a 3rd year Design Studio project by Burak Çelik. The project was awarded 2 times in World Architecture Community, 26th Cycle, both by community members and by the jury.
The Project is proposing a prototype for a sustainable urban environment by using mixed-use and residential areas together. Overall designed site is composed of different units and a strong green urban character. The design proposes a living environment that provides open spaces and gathering areas. Strong public gathering areas are connected to each other with different characteristics such as green paths, mixed-use areas and by-the-river. This idea improves the usage and quality of both mixed-use and natural paths. Mixed-use areas are planned to facilitate by this pedestrian traffic and it increases the economic level of surrounding shops, cafes and restaurants. Wind, precipitation and other natural and environmental factors were the preliminary character of the design. Overall shape serves for these factors and ordering systems. Moreover, two cohouses are connected to the mixed-use public building which can also be used by the users of cohouses. Common building has an iconic shape that shape was inspired by TiO2 fibers and spirals. Floors also has an organic form designed to serve for visual connection, circulation and building performance. The building was designed according to many different and important environmental systems including connected winter gardens that decrease the solar gain during summer time.
Etiketler

