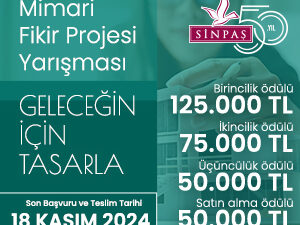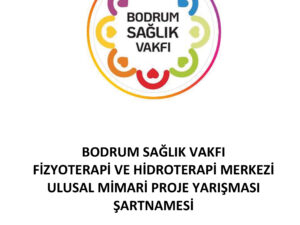- 26 Nisan 2012
- 1082 defa okundu.
Evergreen Awards
Yarışmaya son başvuru tarihi 1 Haziran 2012.
Enter your high-performance projects in ECO-STRUCTURE’s annual Evergreen Awards and be recognized for outstanding building performance and design.
2012 ELIGIBILITY
Architects, developers, contractors, and other building professionals practicing in the U.S., Canada, or Mexico may submit projects in the competition. For entry in the 2012 competition, commercial and residential entries must have been completed after Jan. 1, 2009. On the Boards entries must be unbuilt or in progress. The Perspective category is for nominating individual practitioners, not projects.
Projects that have won other industry awards are eligible. Projects than have won past Evergreen Awards, however, are not eligible for re-entry.
CATEGORIES
Please note: categories for the 2012 competition have been modified.
*Commercial, New Construction: Environmentally responsible, high-performing commercial, industrial, or institutional projects that are new construction.
*Commercial, Existing Buildings: Environmentally responsible, high-performing commercial, industrial, or institutional projects that are additions to or retrofits and renovations of existing structures.
*Commercial Interiors: Environmentally responsible, high-performing interior projects that are new construction or retrofits and renovations of existing spaces where the owner does not occupy an entire building.
*Residential: Environmentally responsible, high-performing residential projects.
On the Boards: Unbuilt commercial, industrial, institutional, or residential projects that address building performance and sustainable design and construction. Projects with an actual client are preferable.
Perspective:This category is for individuals only. Nominate an industry professional who is moving green building forward.
*Entries in these categories are judged on both design excellence and building performance. Projections or actual energy- and water-consumption data should be submitted with each entry. Projects without performance data from models or post-occupancy studies will be disqualified. Projects in the Existing Buidlings category should include performance data for the building before renovation, if at all possible. A minimum of 12 months of actual data is strongly encouraged.
DEADLINES AND FEES
Entries are due by 5 pm, EST, on June 1, 2012. Late entries will be accepted from 5 pm EST on June 1 until 5 pm EST on June 6 but will be subject to a late fee.
Entry fees: $100 for first entry; $75 for all additional entries. A project may only be entered in one category, however a firm may enter more than one project in the competition. Each entry must be registered separately.
Late entries will be accepted for a short period after the deadline, with a late fee of $50 per entry, raising entry prices to $150 for first entries and $125 for any additional entries.
JUDGING
An independent panel of building professionals will select winners based on environmental performance and quality of design. Judging will take place in July and August 2012. Winners will be notified by Sept. 2, 2012, published in the September/October 2012 issue of ECO-STRUCTURE, featured online at eco-structure.com, and honored at Greenbuild International Conference and Expo in November 2012. Due to the volume of entries, only winners will be contacted.
HOW TO ENTER:
Entering the competition is a multi-step process that requires uploading entry components to a secure FTP site.
Step 1
USING A PC AND INTERNET EXPLORER, register and pay for your submission(s) online at http://events.SignUp4.com/2012EvergreenAwards. Checks will not be accepted and the site is not Mac compatible. Each entry must be registered individually.
Step 2
Collect the entry components as noted below per category. All components are defined on the offical entry form – download it here . Combine all elements for each entry in one file folder. Name the file folder with the project name and compress or zip the folder. The final zipped folder must be less than 2 GB in size. This folder should then be uploaded to a URL that will be released here on March 1, 2012.
Do not wait until the deadline to upload in case you have trouble with the FTP site.
Commercial, Residential, and On the Boards entries ONLY must upload:
1. A completed entry form PDF – download it here, complete and submit via email .
2. A maximum of 10 high-resolution, professional-quality digital images of the completed project. For On the Boards entries, renderings and drawings should be submitted in lieu of completed photography. All images should have a minimum resolution of 300 dpi and be at least 5 by 7 inches. In addition, site plans and schematic drawings are encouraged; they should be in an 8- by 10-inch format and should be counted toward the maximum number of 10 images. No more than 10 images and/or plans and drawings will be accepted.
3. A general statement (100 words maximum) describing the building type, location, general function, square footage, completion date, and any green building certifications attempted or achieved.
4. Performance data listed below. Actual data is highly preferred. If it is not available, please list simulation case figures or estimates. Entries without any performance data or estimates will be at a severe disadvantage. Commercial, Existing Building extires should include pre- and post-project data, if at all possible:
Building gross floor area
Number of permanent occupants and visitors
Percent of the building that is daylight
Percent of the building that can be ventilated or cooled with operable windows
Total water used (gallons per year)
Calculated annual potable water use (gallons per square foot per year)
Total energy used (kBtu per square foot)
Percent total energy savings
EPA performance rating
LEED rating
Total project cost
5. A separate bullet-pointed list addressing the following project aspects in this order:
• Key project goals issues. What were the key ecological and design goals and concepts for the project and how does the design address them? (100 words maximum)
• Energy use (including renewable energy). Include energy use projections based on modeling and any actual performance data available, including EUI. (100 words maximum)
• Water use (including reuse strategies). Include water use projections based on models and actual performance data, such as reduction percentages. (100 words maximum)
• Materials. Building envelope from foundation to roof, highlighting why specific materials were chosen and how they contribute to greening the project. (100 words maximum)
• Indoor air quality and daylighting initiatives. (100 words maximum)
• Site selection considerations. (100 words maximum)
• Grants/incentives received. (100 words maximum)
• Post-occupancy performance. Detail any plans in place for monitoring or documenting environmental performance after project completion. (100 words maximum)
NOTE: While clients may be named, do not name the project architect, developer, or other firms involved in construction and design.
Perspective entrants ONLY must upload:
1. A completed entry form PDF – download it here, complete and submit via email.
2. A headshot (at least 300 dpi in resolution and a minimum of 5×7 in size) of the nominee
3. A narrative no longer than 500 words addressing the following:
• How/when the nominee became involved with green building
• Accomplishments within the green-building industry
• Images of projects and/or testimonials
NOTE: Do not attach additional documents
Send any questions to: evergreenawards@hanleywood.com






