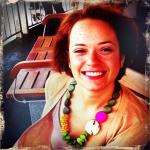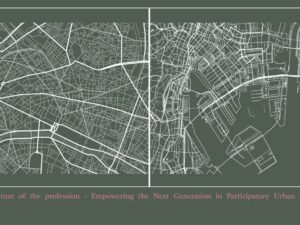- 17 Mayıs 2011
- 2025 defa okundu.
Rio 2016 Olympic Park Competition
Rio de Janeiro City government launched this Monday, April 25th, an international open competition to select the best General Urban Plan (Master Plan) for the Rio 2016 Olympic Park.
Rio de Janeiro City government launched this Monday, April 25th, an international open competition to select the best General Urban Plan (Master Plan) for the Rio 2016 Olympic Park. The open competition will be held in partnership with IAB (Brazil’s Architects Institute) and coordinated by the Rio 2014/2016 Institute.
Located in Barra da Tijuca, west zone of Rio, the Olympic Park will encompass 10 Olympic – with 15 disciplines – and 11 Paralympic sports competition. The 12,701,414 square feet land is currently occupied by the Nelson Piquet race track, where the Maria Lenk Aquatic Centre, Rio Olympic Arena and Rio Olympic Velodrome are also located.
Applications can be done from May 2nd till June 15th at the website www.concursoparqueolimpicorio2016.com.br. The projects must be submitted till June 30th. The result will be unveiled on July 13th.
The General Urban Plan must forecast two settings. On “Olympic Games” mode, the project must guarantee the best conditions to the preparation and operationalization of the sports competition. On “Legacy” mode, it must guarantee the viability of the implantation of new undertakings in a sustainable way.
The jury will be formed by a representative of the Rio 2016 Organizing Committee, a representative of the Brazilian Olympic Committee (COB), a representative of the City government, a representative of the Federal government and five representatives of IAB, being two of them from the international scenery.
The value of the Rio 2016 Olympic Park must get to R$ 590 million, and 60% of the area will be available for future undertakings, as hotels for instance, and for commercial and residential use. In the Urban General Plan, new permanent sports equipments must be concentrated around the existing ones. After the Olympic and Paralympic Games, this set of buildings will be called Olympic Training Centre (OTC) and will be used to discover and develop sports talents.
Rio 2016 Olympic Park
Olympic Games mode
Permanent equipments
• Science and Sports Laboratory
• Medical Centre
• Entrance hall
• Athletes’ accommodation
• Part of the Tennis Centre
• Athletics Track
• Olympic Pavilion
• Media Centre + Hotel
Existing equipments
• Maria Lenk Aquatic Centre
• Rio Olympic Arena
• Velodrome
Temporary equipments
• Olympic Hockey Centre
• Aquatic Centre
• Main and warm-up tennis courts
• Spectators’ square and parking
• Hospitality area for exhibiting the competitions
• Partners Village
Environmental Preservation
• Green areas system encompassing the shore of the Olympic Park
Legacy mode
Olympic Training Centre
• Science and Sports Laboratory
• Medical Centre
• Entrance hall
• Athletes’ accommodation
• Tennis Centre
• Athletics Track
• Olympic Pavilion
• Maria Lenk Aquatic Centre
• Rio Olympic Arena
• Velodrome
New undertakings
• Media centre + hotel
• Residential, commercial and leisure undertakings
Environmental Preservation
• Green areas system encompassing the shore of the Olympic Park






